Phase one of construction has topped out for Phoenix in West Oakland, Alameda County. Crews are currently working on a four-story supportive housing project with a hundred affordable apartments overlooking Interstate 880. Allied Housing and East Bay Asian Local Development Corporation are jointly developing the project.
The development is named in honor of the former Phoenix Ironworks Steel Factory, which moved out of 801 Pine Street in 1989. The Phoenix master plan hopes to replace the five-acre site with around 316 units. The project was led by Holliday Partners, with final approval in 2022, and construction for phase one started in 2023. However, since December of last year, entitlements for the 215 market-rate homes have been listed for sale by Ground Matrix.
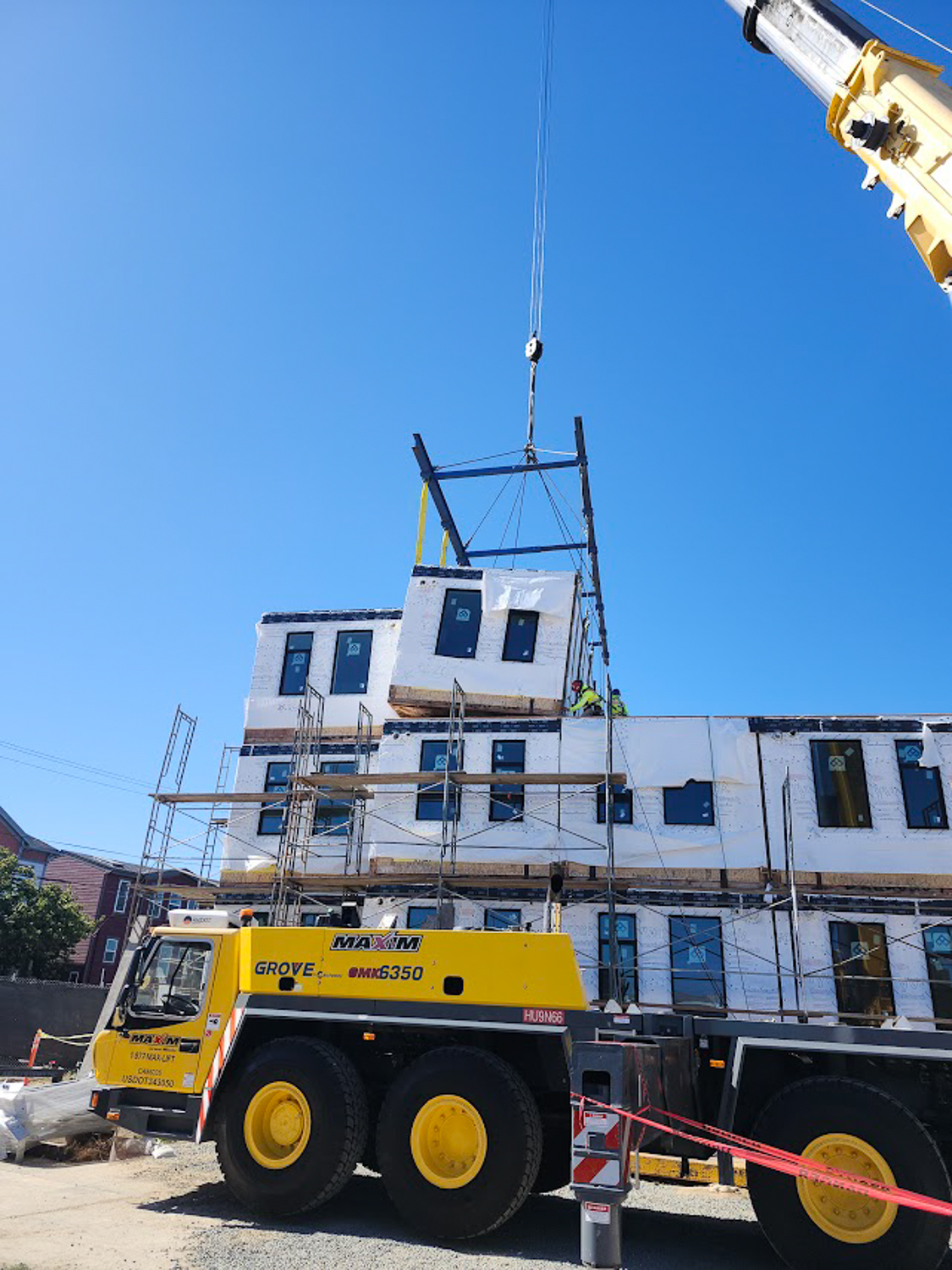
801 Pine Street module installation, image courtesy EBALDC
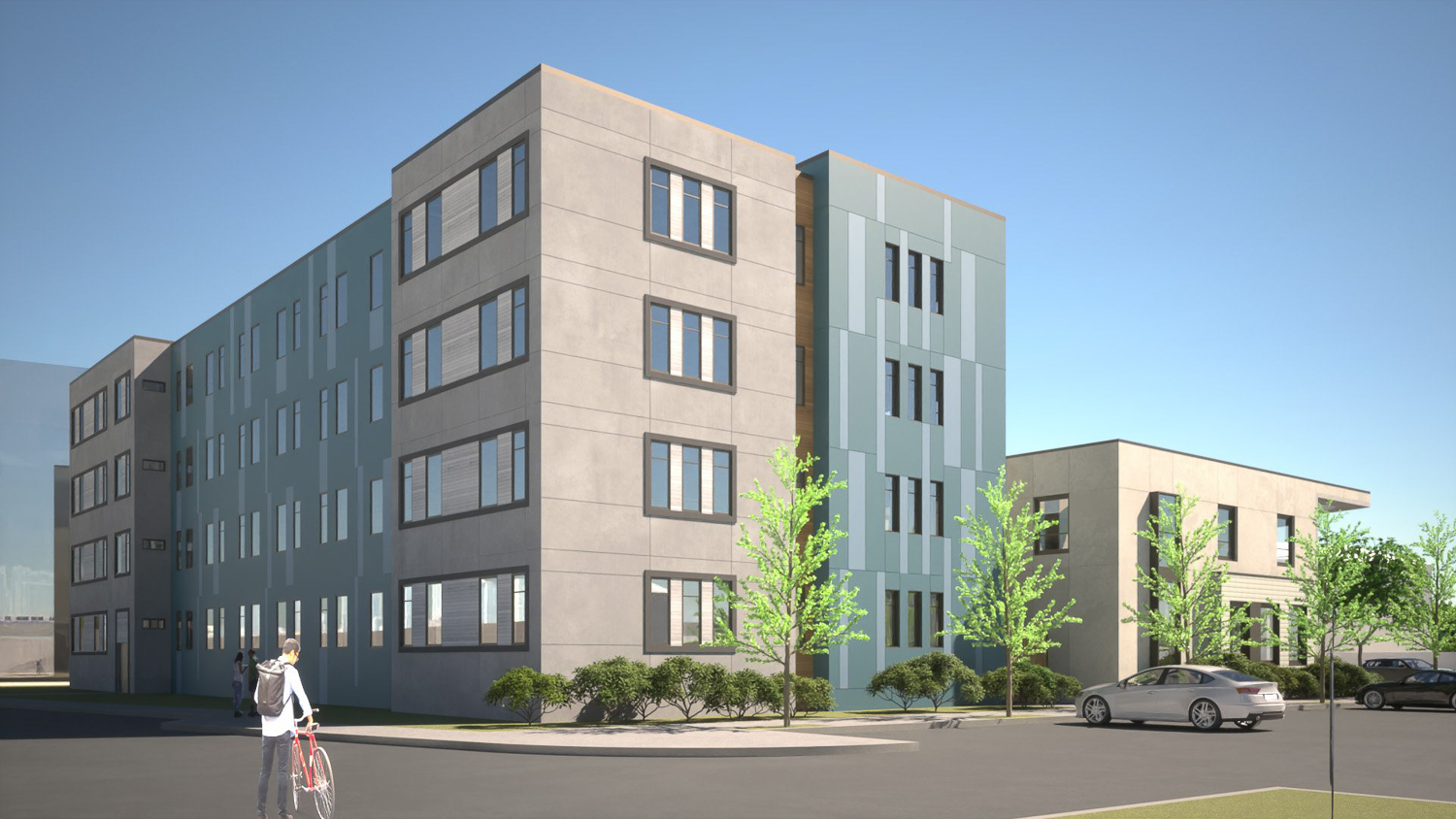
801 Pine Street, rendering by Lowney Architecture
Phase one of Phoenix includes 101 units, including one manager’s unit and 100 low-income units. Unit sizes will vary from studios to two bedrooms, and residents will get access to the administrative building, which will also provide community and commercial spaces.
Lowney Architecture is responsible for the design, while Factory_OS oversees the modular construction process. The four-story building has been topped out, with exterior work underway. Facade panels have yet to be installed, but the structure is expected to be wrapped with a mix of stucco, board-formed concrete, and wood-like panels.
David Baker Architects is leading the master development plan. Initial plans for Phoenix include building five structures, including apartments and one light industrial maker space. The structures would be separated by outdoor amenities and landscaping.
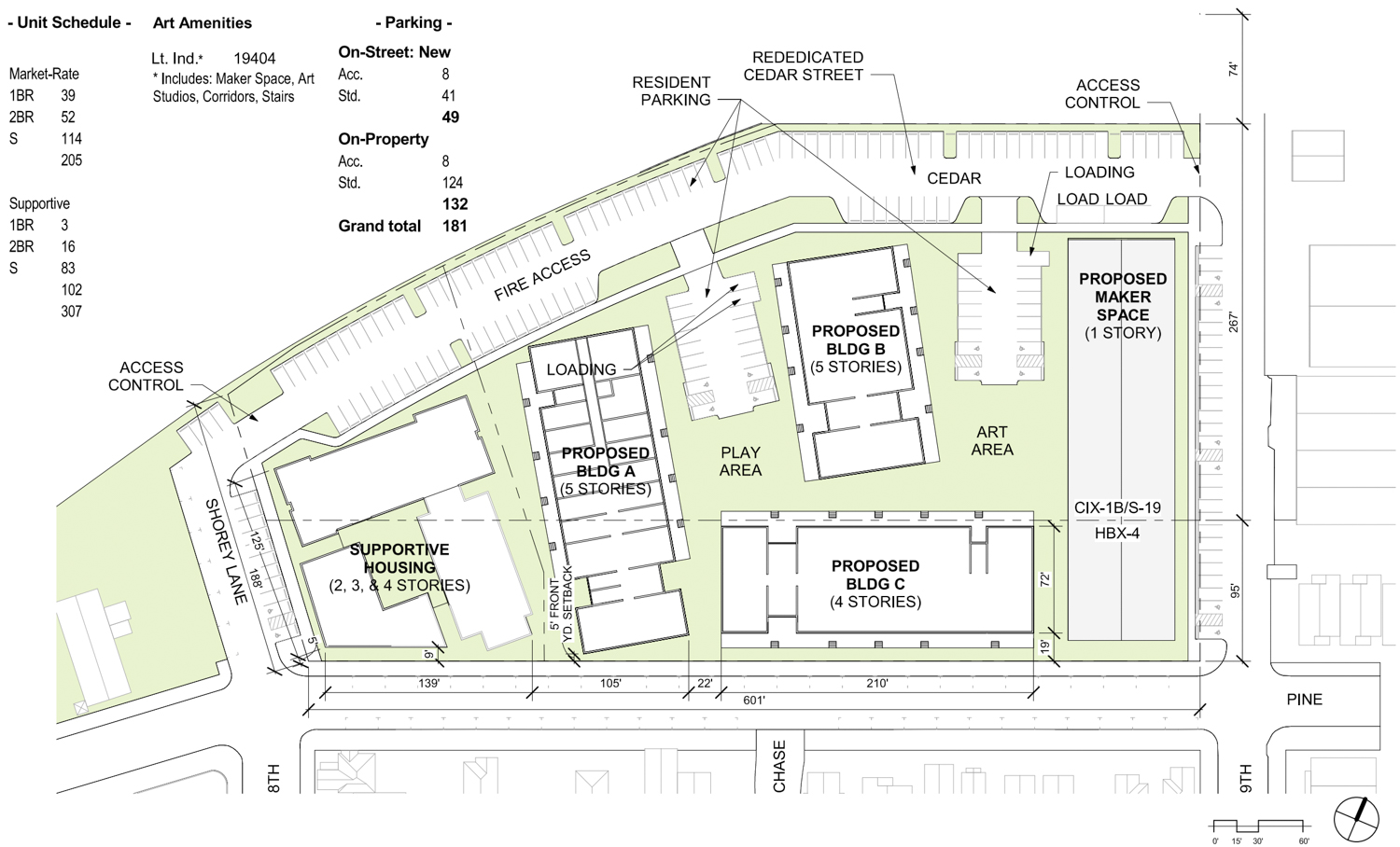
The Phoenix at 801 Pine Street project map layout, map by David Baker Architects
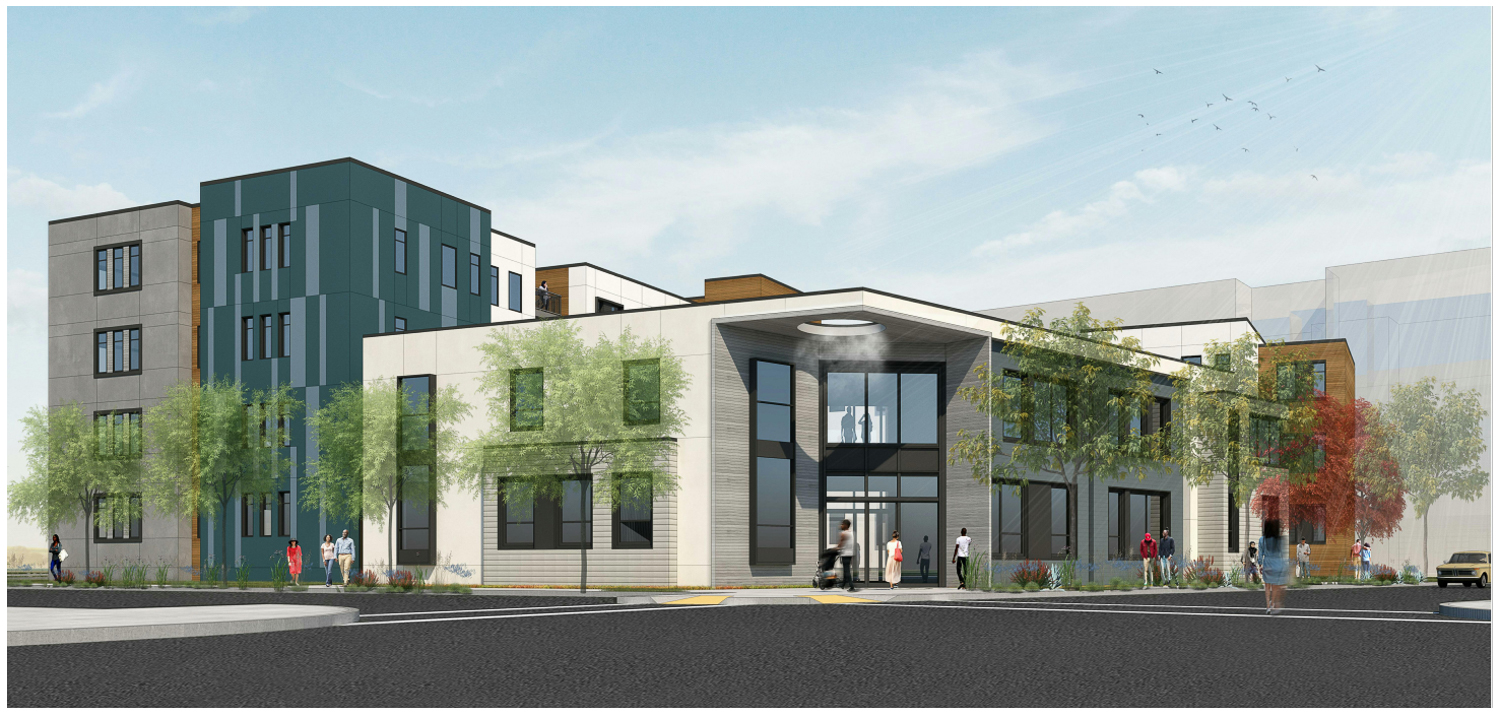
801 Pine Street, rendering by Lowney Architecture
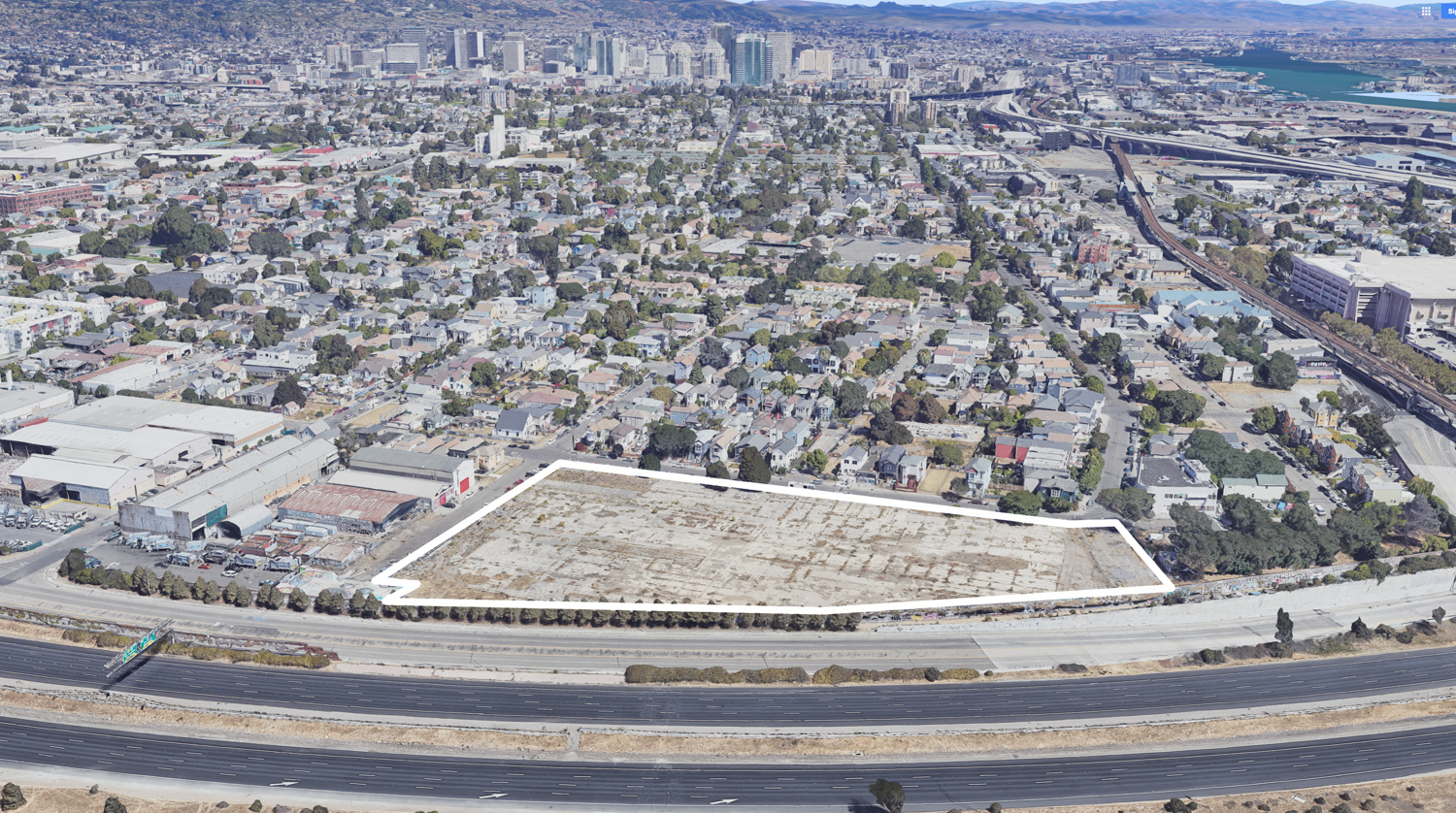
801 Pine Street, image via Google Satellite
Future residents will be 15 minutes from the West Oakland BART Station on foot and under 20 minutes away from the Oakland Ballers baseball field at Raimondi Park. The project is expected to open in the second quarter of 2025.
Subscribe to YIMBY’s daily e-mail
Follow YIMBYgram for real-time photo updates
Like YIMBY on Facebook
Follow YIMBY’s Twitter for the latest in YIMBYnews

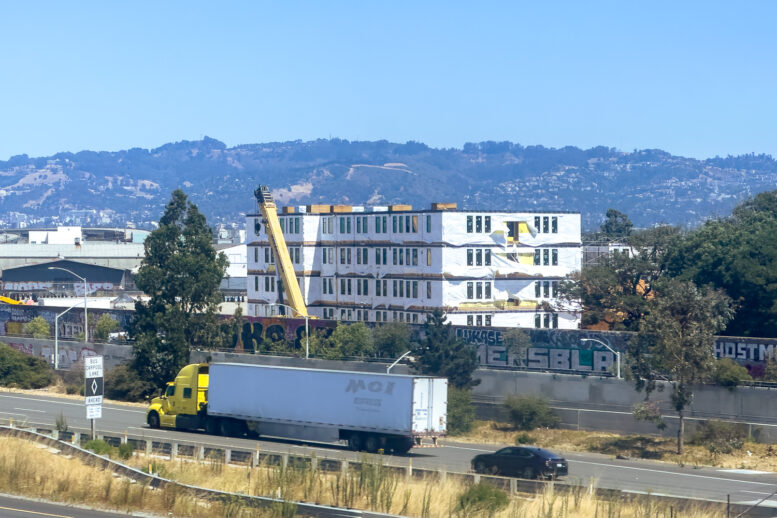
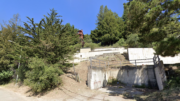
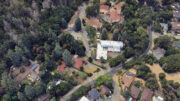
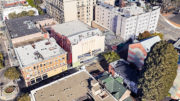

Be the first to comment on "Affordable Housing Under Construction at 801 Pine Street, West Oakland"