Lendlease’s planning application for constructing a 333-unit tower at 30 Van Ness Avenue has finally been sent to the city government. The filing calls for 333 new condominiums and five commercial spaces, all in a 520-foot tower in the Hub, SoMa, San Francisco. Australian-based developer Lendlease is responsible for the project.
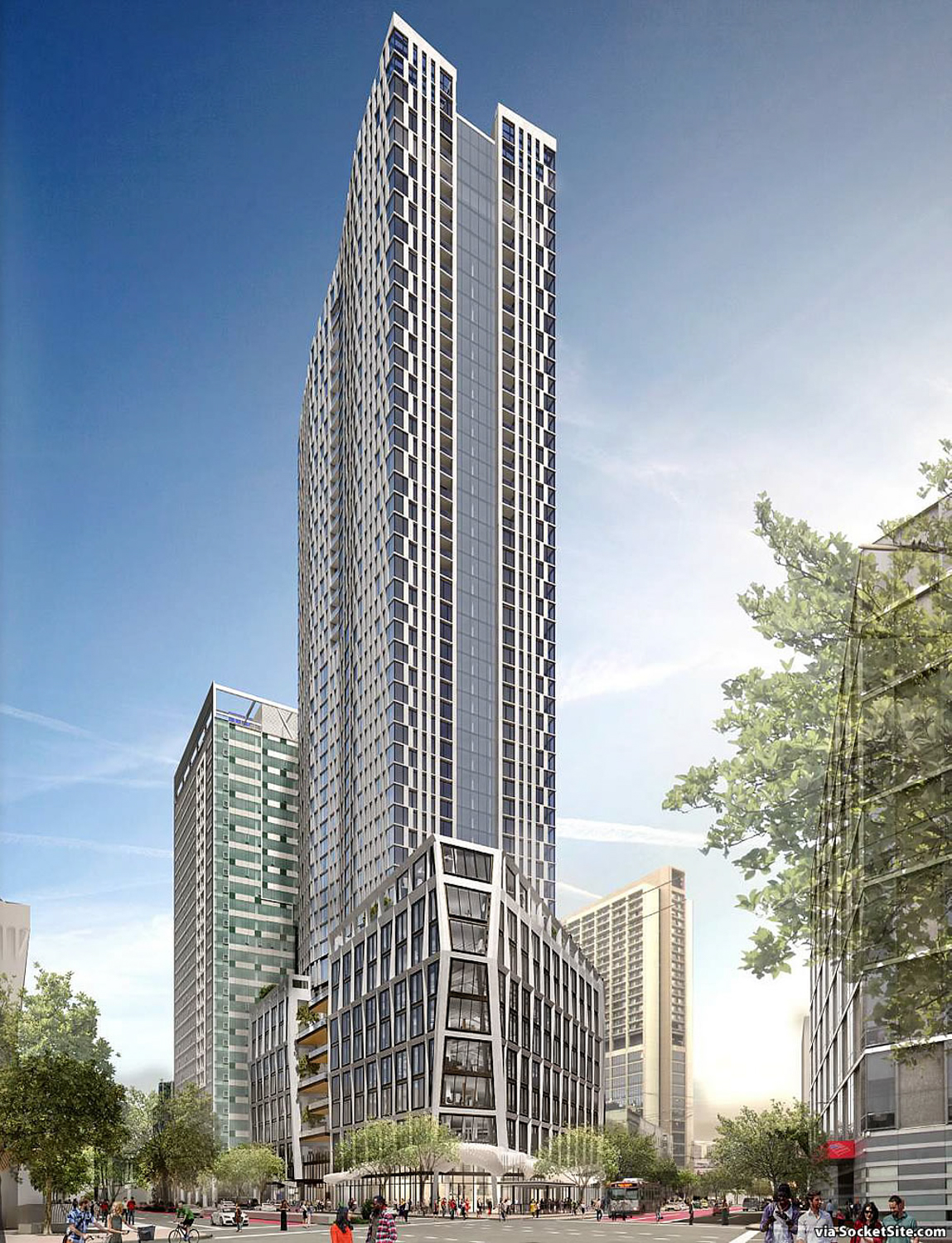
30 Van Ness, rendering via Socket Site
The 47-floor structure will replace a five-story commercial system built in the 1960s between Fell Street and Market Street. The building, which has no historical value according to the city government, is occupied by retail shops and a few government agencies. The lot was sold to Lendlease in 2016 for $70 million, with an agreement to offer 25% of units as affordable.
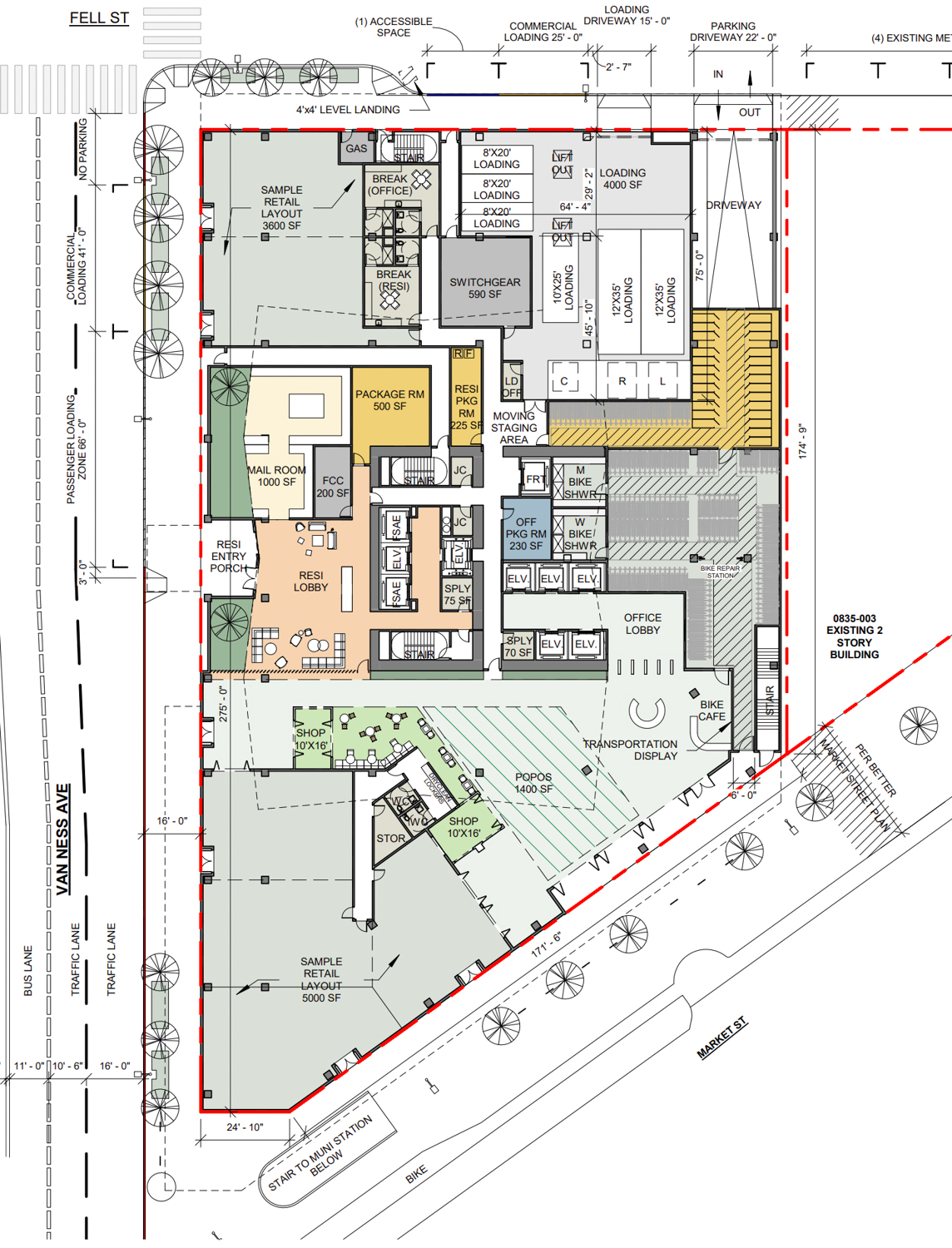
Street level elevation for 30 Van Ness
The tower will yield over 900,000 square feet. This includes 520,000 square feet dedicated to residential use, or 1,561 square feet per unit. While earlier plans were to construct roughly six hundred micro-units, the 333 units range from studios to three-bedrooms. The podium will produce 350,000 square feet of office space across ten floors, and 21,000 square feet for ground-level retail. 32,580 square feet will be dedicated to open space, such as private-public areas. No working will be included on-site. However, 243 vehicular parking spots will be available off-site. 301 spots for bicycle parking will be accessible on-site.
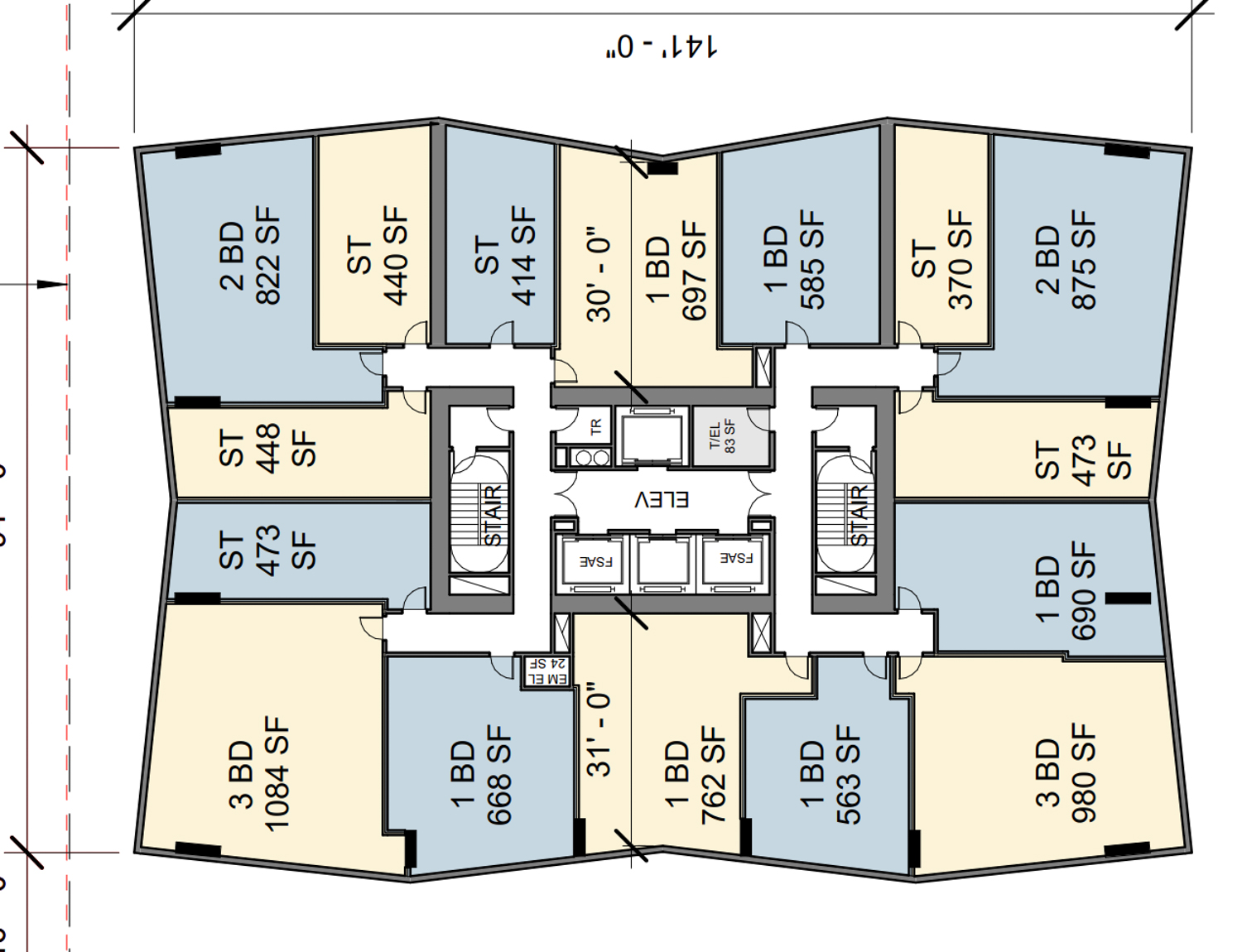
Floorplan typical between 14 and 47 at 30 Van Ness Avenue, drawing by Solomon Cordwell Buenz
The tower will be just four blocks from the Civic Center BART station and only three blocks from the San Francisco City Hall. So 30 Van Ness is lined up to be suitable for both the transit-oriented and the civically engaged residents. Its 10-story, 105-foot tall podium up from the sidewalk will contain ground-floor retail and ten levels of offices, further aiding the area’s bid to become a future Central Business District.
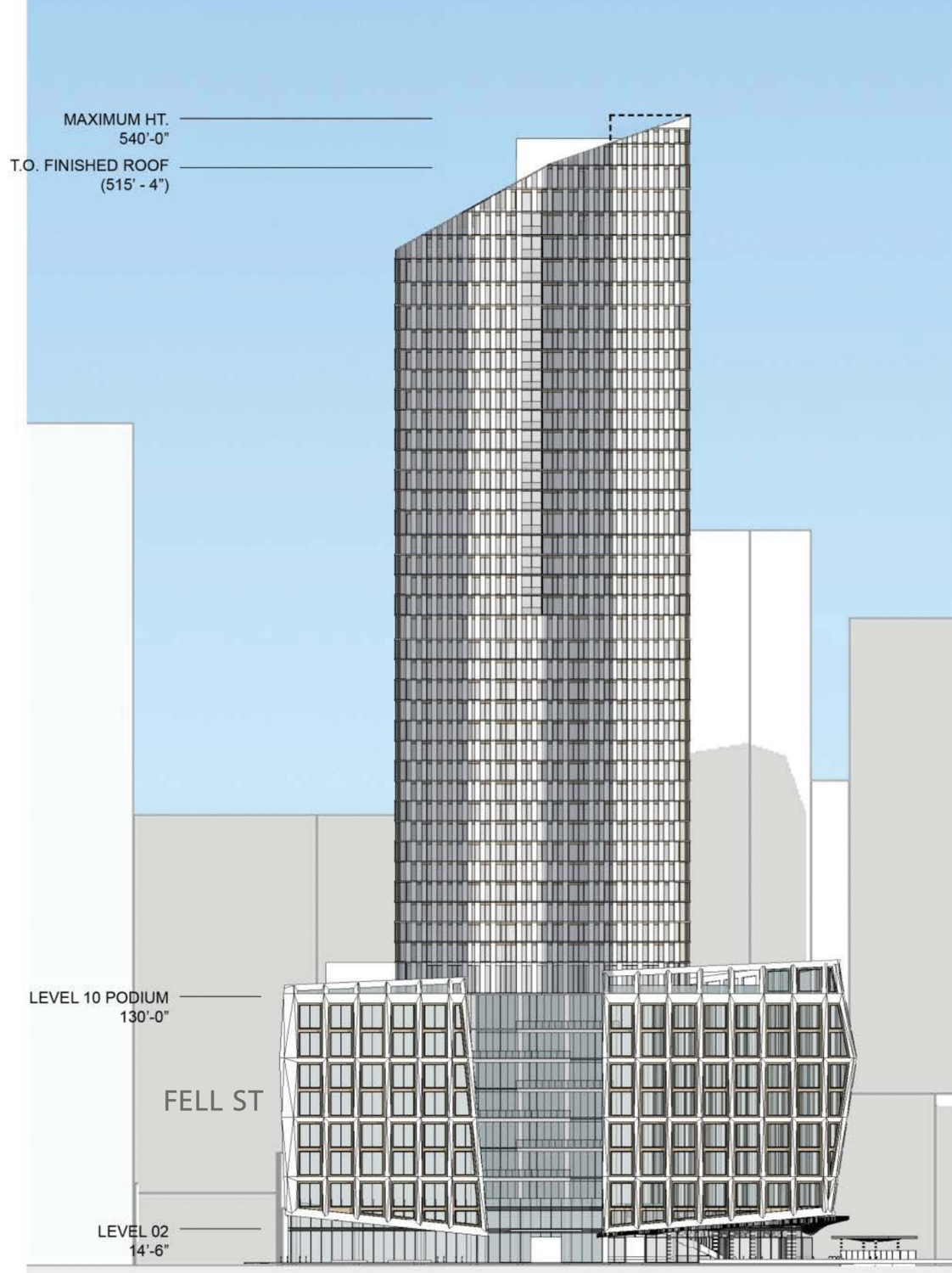
30 Van Ness elevation, drawing by Solomon Cordwell Buenz
The new structure will give a futuristic design by Solomon Cordwell Buenz to the rezoned Van Ness corridor, dubbed the Hub Plan. Other projects nearby include the nearly topped-off 30 Otis Street and almost complete 1500 Mission Street, including the SOM-designed 500,000 square foot office building for the city government.
Allen Matkins is responsible for the filing of the permits. The application is pending review.
Construction is expected to begin later this year. The construction stages will progress from demolition to excavation, foundation, base buildings, exterior work, and finally, sidewalk and landscaping. Completion is expected by mid-2024.
Both Lendlease and Solomon Cordwell Buenz could not be reached for comments.
Subscribe to YIMBY’s daily e-mail
Follow YIMBYgram for real-time photo updates
Like YIMBY on Facebook
Follow YIMBY’s Twitter for the latest in YIMBYnews

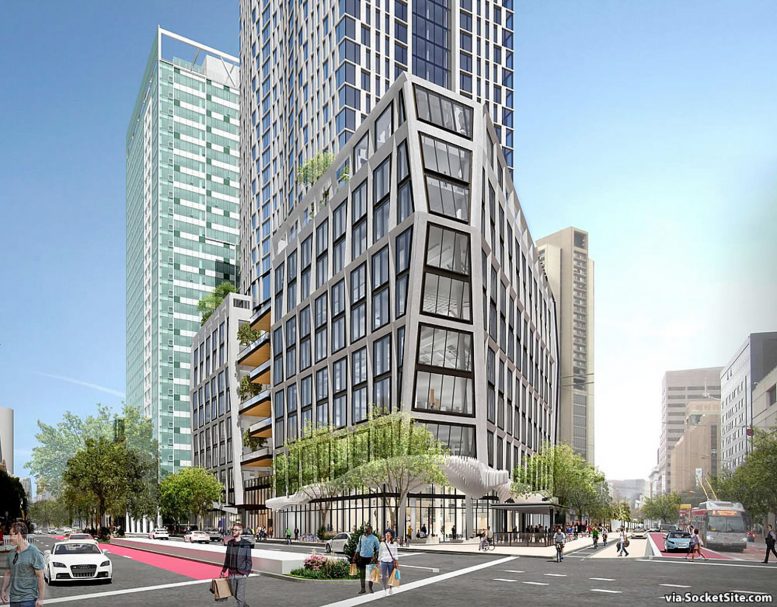
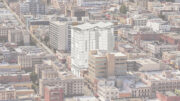
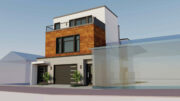

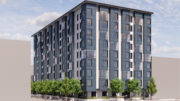
This corner/intersection is notorious for freakish winds. I think the addition of these towers will displace those wind effects as opposed to increasing them.