New renderings reveal a sleek modern addition to transform the historic “Station A” into a modern office building. The twelve-story adaptive re-use will feature design by Adamson Associates with consultation from the high-profile Herzog & de Meuron. With affordances for workers and the general public, this mid-rise development will be a part of the massive Potrero Power Station development in Dogpatch, led by Associate Capital’s Barrel Company LLC.
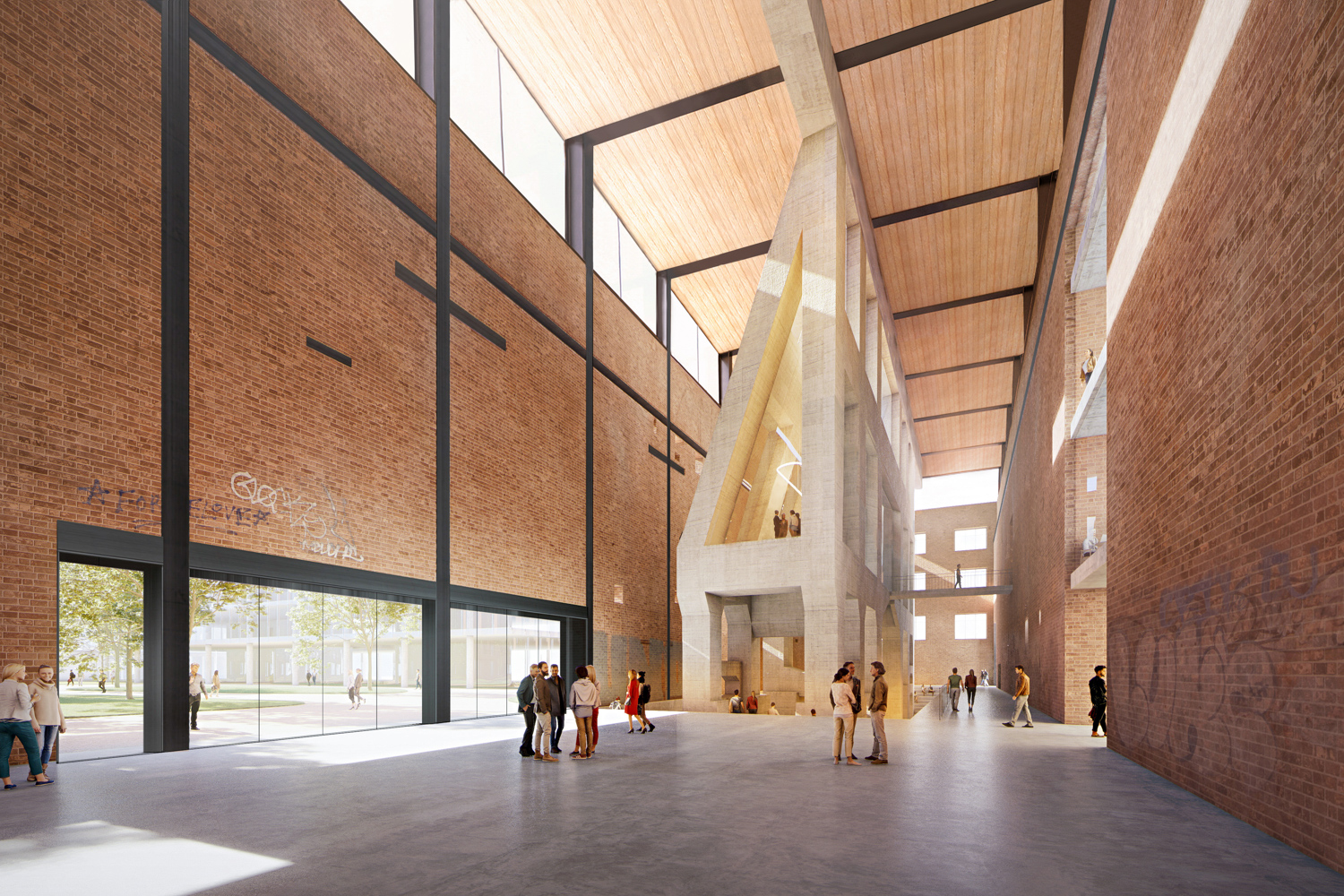
Station A Turbine Hall interiors, design by Herzog & de Meuron, Adamson Associates
The Station’s ground level will include a lobby, loading bay, conference center, a multi-functional space, and a lounge within the Turbine Hall, where the building’s past will be on full display. Visible from the building’s public passage between Georgia Lane and the Power Station Park West, the Turbine Hall will display the massive turbine foundation. The concrete structure will be preserved and renovated to become a unique centerpiece surrounded by an open lounge space.
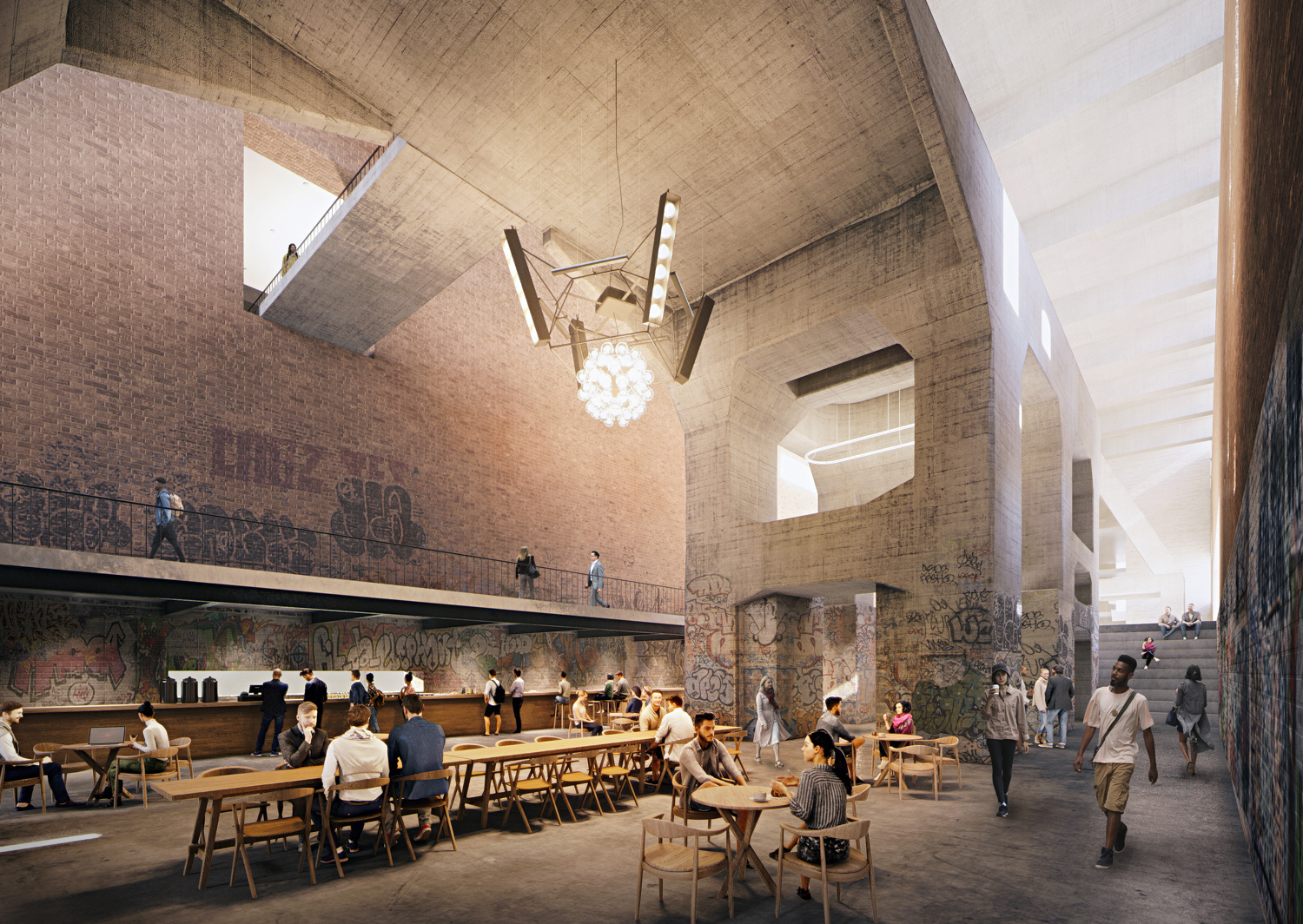
Recessed lounge in the Turbine Hall, design by Herzog & de Meuron, Adamson Associates
The design will use existing brick and painted metal to match the brick along the lower volume, a metal railing along the fifth-floor terrace, and low-iron glass windows with a copper or bronze awning for the upper volume facade.
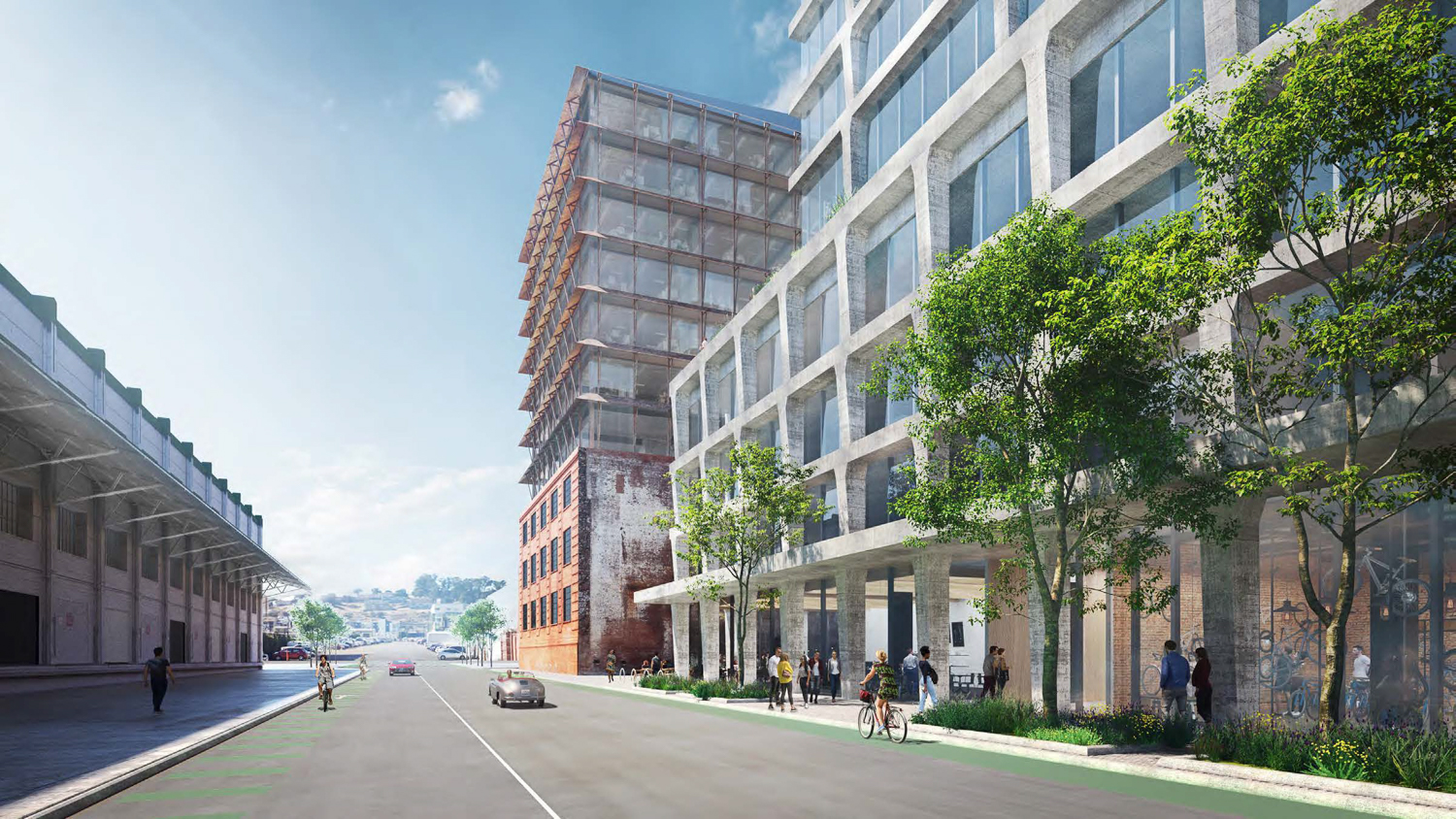
Station A office building, design by Herzog & de Meuron, Adamson Associates
A PV Panel may be used on the rooftop as a permanent awning solution for the rooftop terrace. An exterior fabric awning controlled by building management with override affordances for tenants will maximize interior comfort with the added benefit of creating a unique aesthetic transformation to the facade.
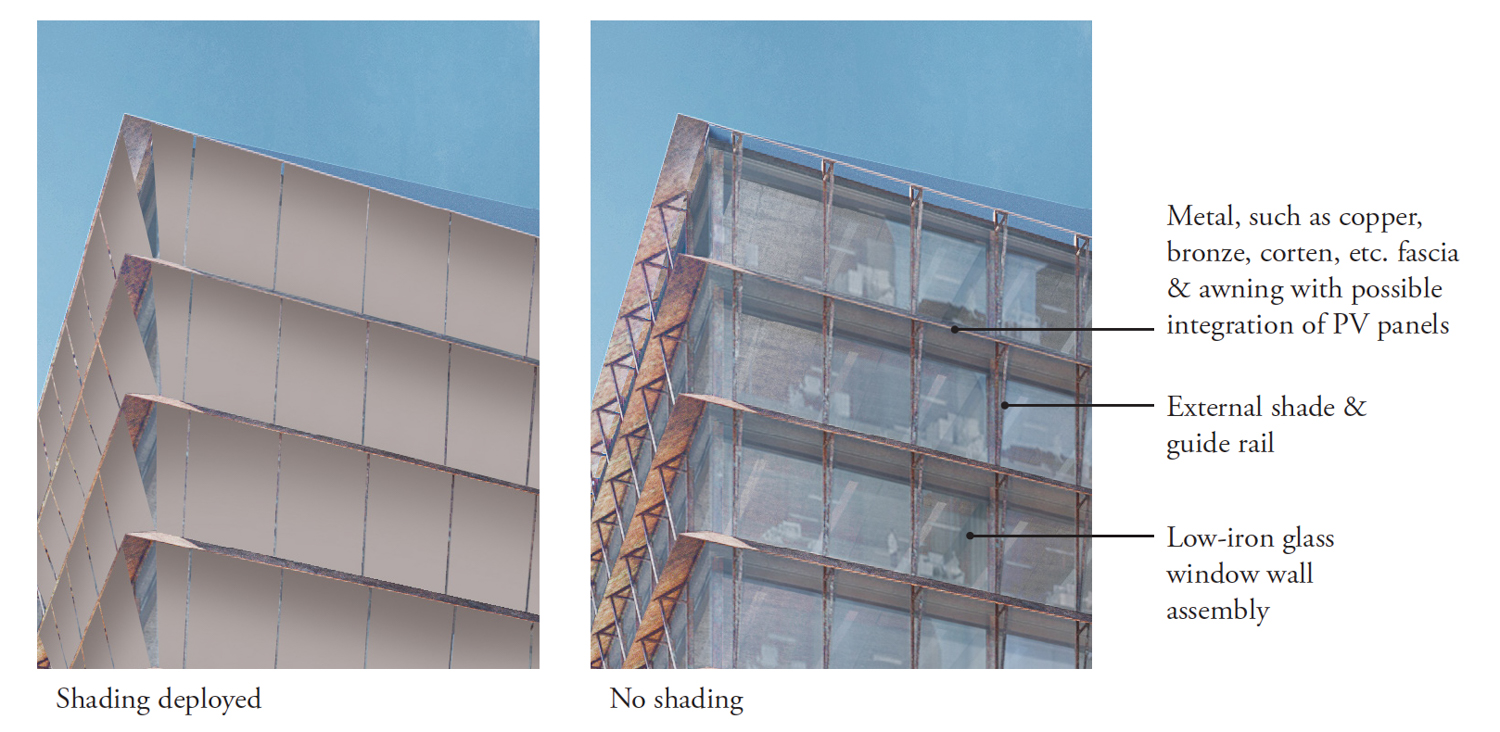
Awnings for Station A Facade, design by Herzog & de Meuron, Adamson Associates
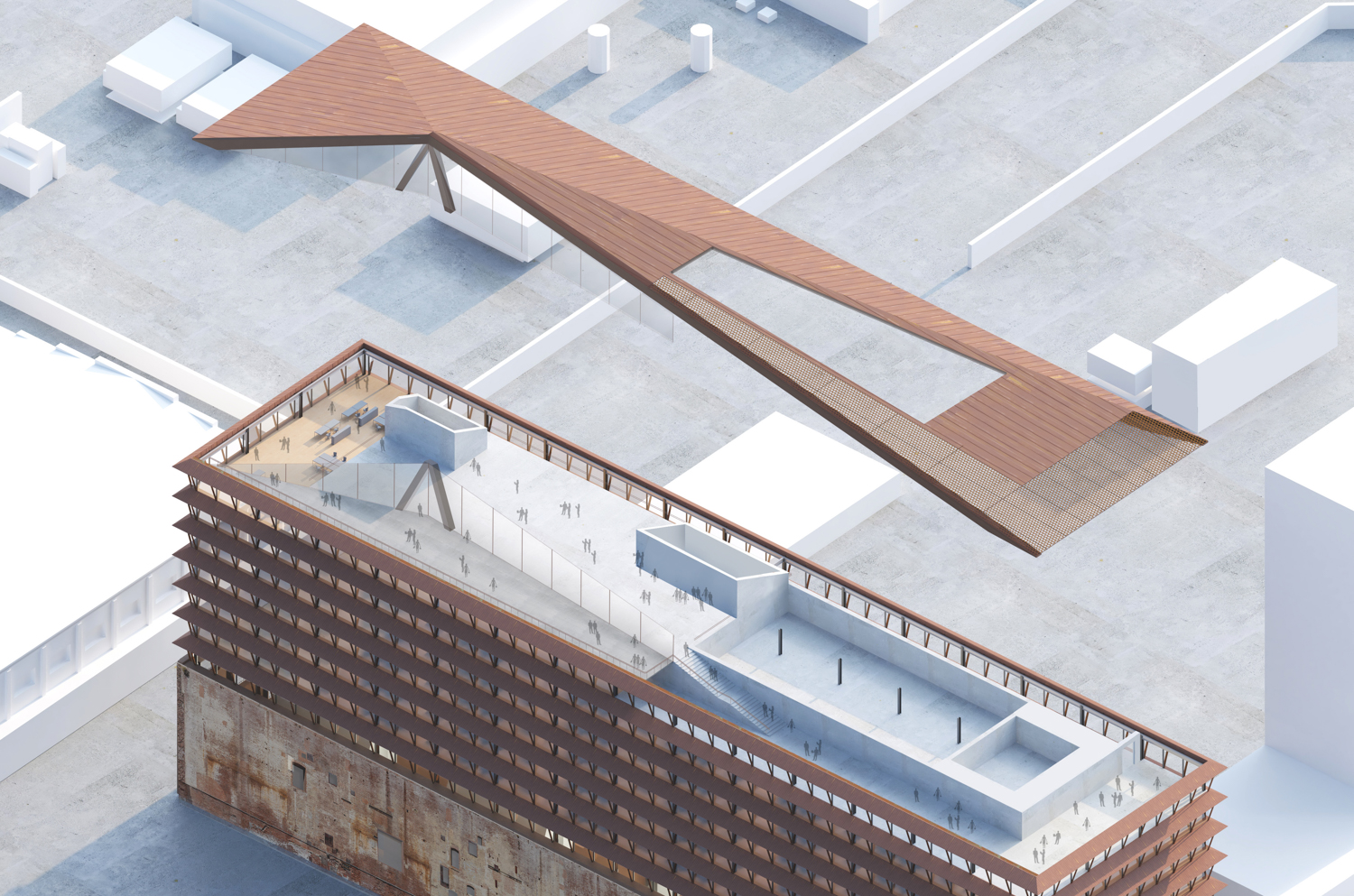
Station A rooftop terrace with shading, design by Adamson Associates and Herzog & de Meuron
The 206-foot tall redevelopment will yield 381,750 square feet, including 326,250 square feet of office space distributed across floors two through twelve. An additional 55,500 square feet will be spread across the basement, ground level, and floors 11 and 12. Parking for 76 bicycles will be included on-site. The building itself measures 433 feet long, nearly a full city block in SoMa. The project consists of a 100-foot long corridor down to carry pedestrians from one side to the other to compensate.
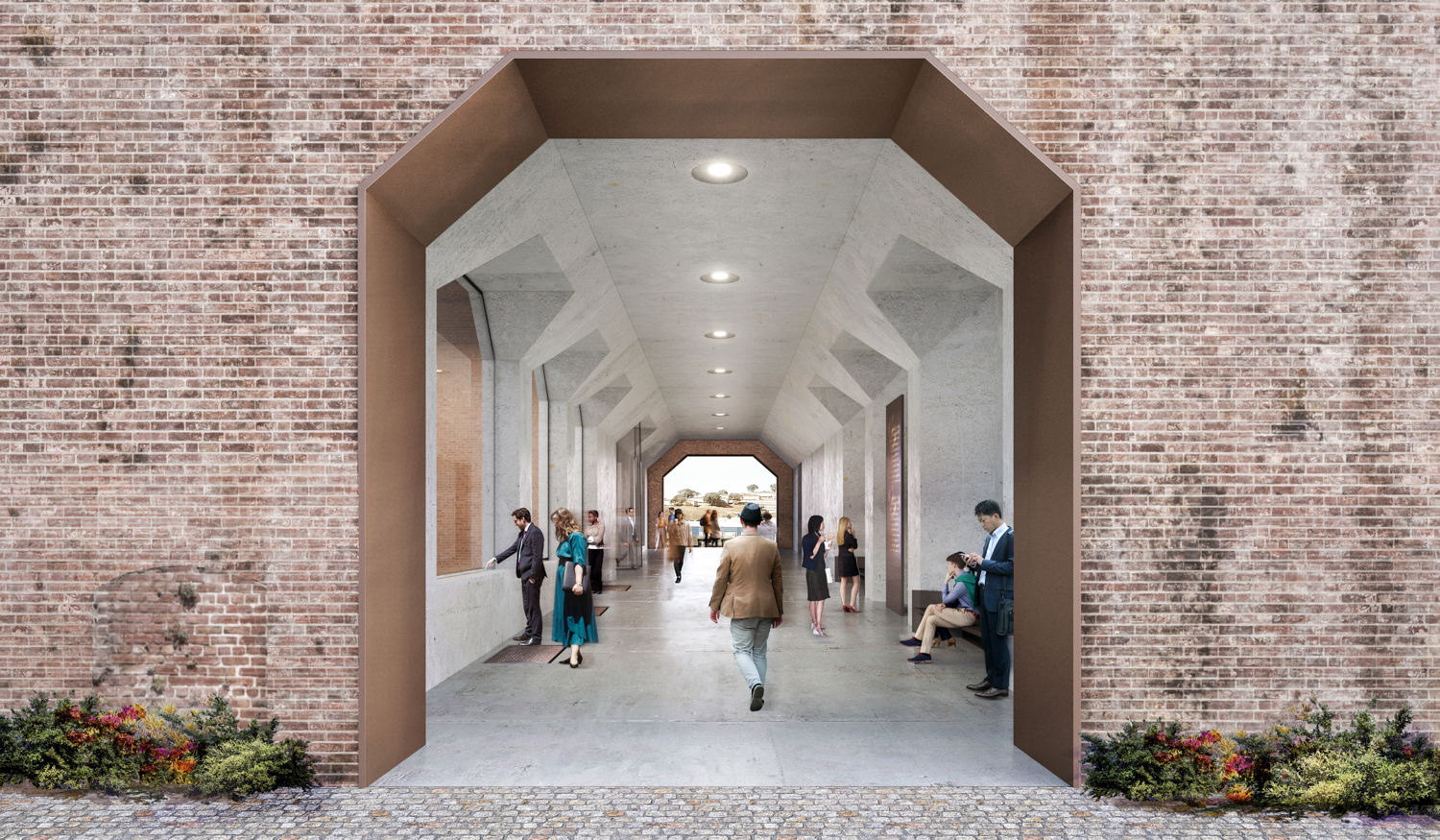
Station A Mid-block passage, view from Paseo, design by Adamson Associates and Herzog & de Meuron
The nearly 400,000 square foot office allocation is less than half of the total office space expected from the rising neighborhood and a drop in the bucket compared to the complete 5.3 million square feet plan. The construction timeline was recently restructured to comprise three phases versus our previously reported six. The construction crew will produce nearly 1 million square feet of parking within phase one, 100,000 square feet of retail, 814,000 square feet of office space, and 2,523,000 square feet for housing. While the much-anticipated waterfront park will not be opened until phase two, two urban parks will be opened directly across from Station A.
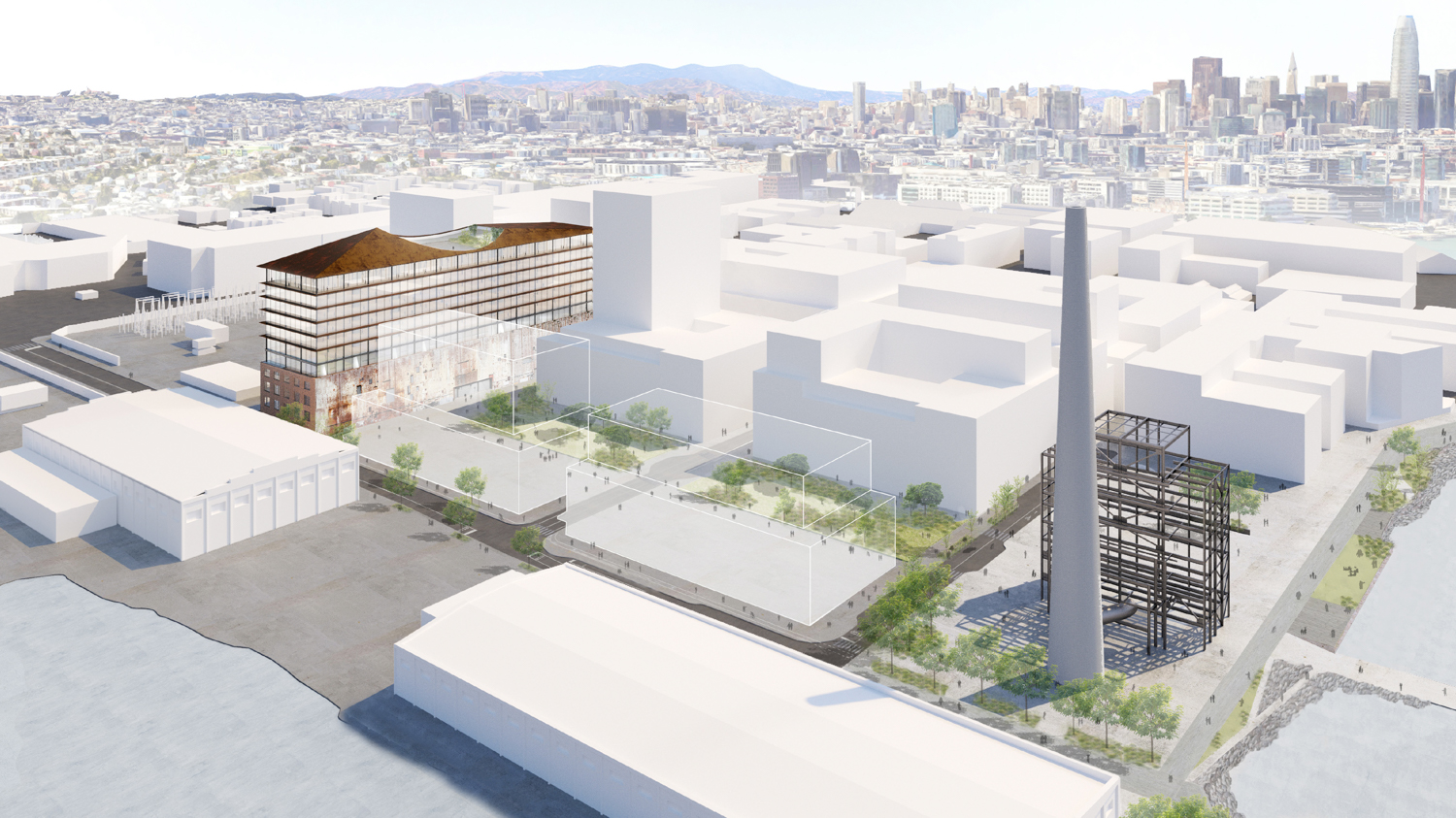
Station A within the full Potrero Power Plant, design by Herzog & de Meuron, Adamson Associates
Construction on Station A will start in 2023, with completion expected by 2026. The full redevelopment will be completed by 2035.
Subscribe to YIMBY’s daily e-mail
Follow YIMBYgram for real-time photo updates
Like YIMBY on Facebook
Follow YIMBY’s Twitter for the latest in YIMBYnews

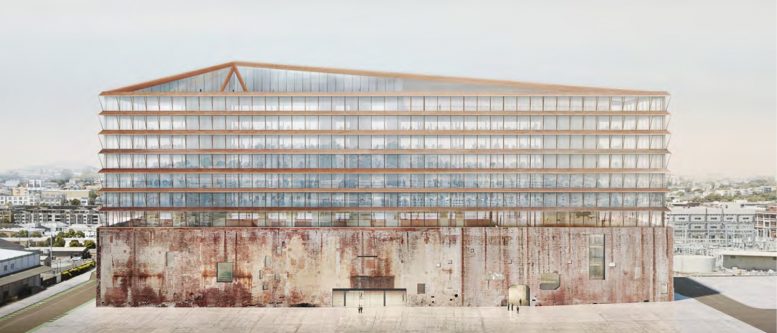




Be the first to comment on "Renderings Reveal Station A’s Adaptive Reuse by Adamsom, Herzog & de Meuron"