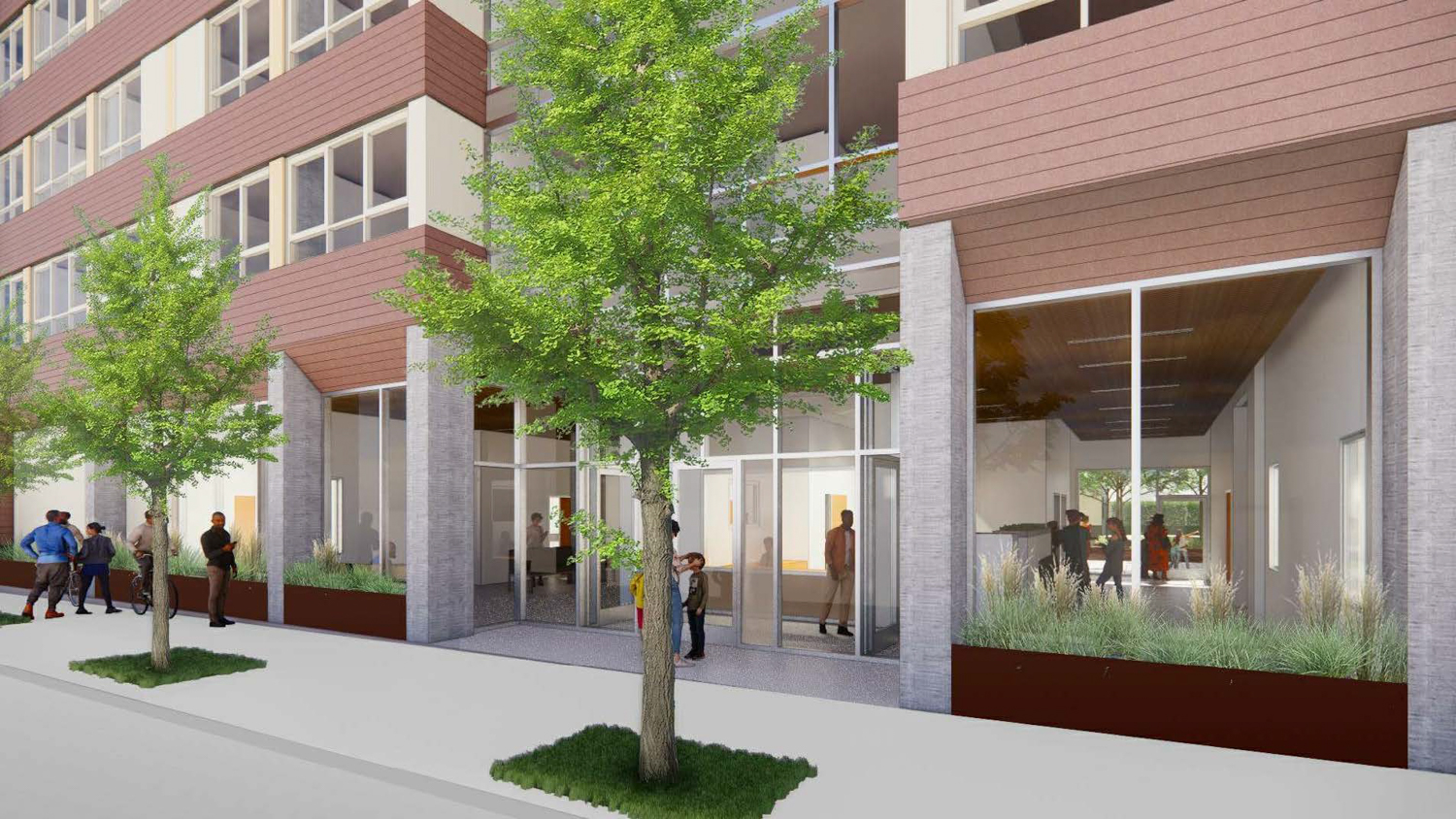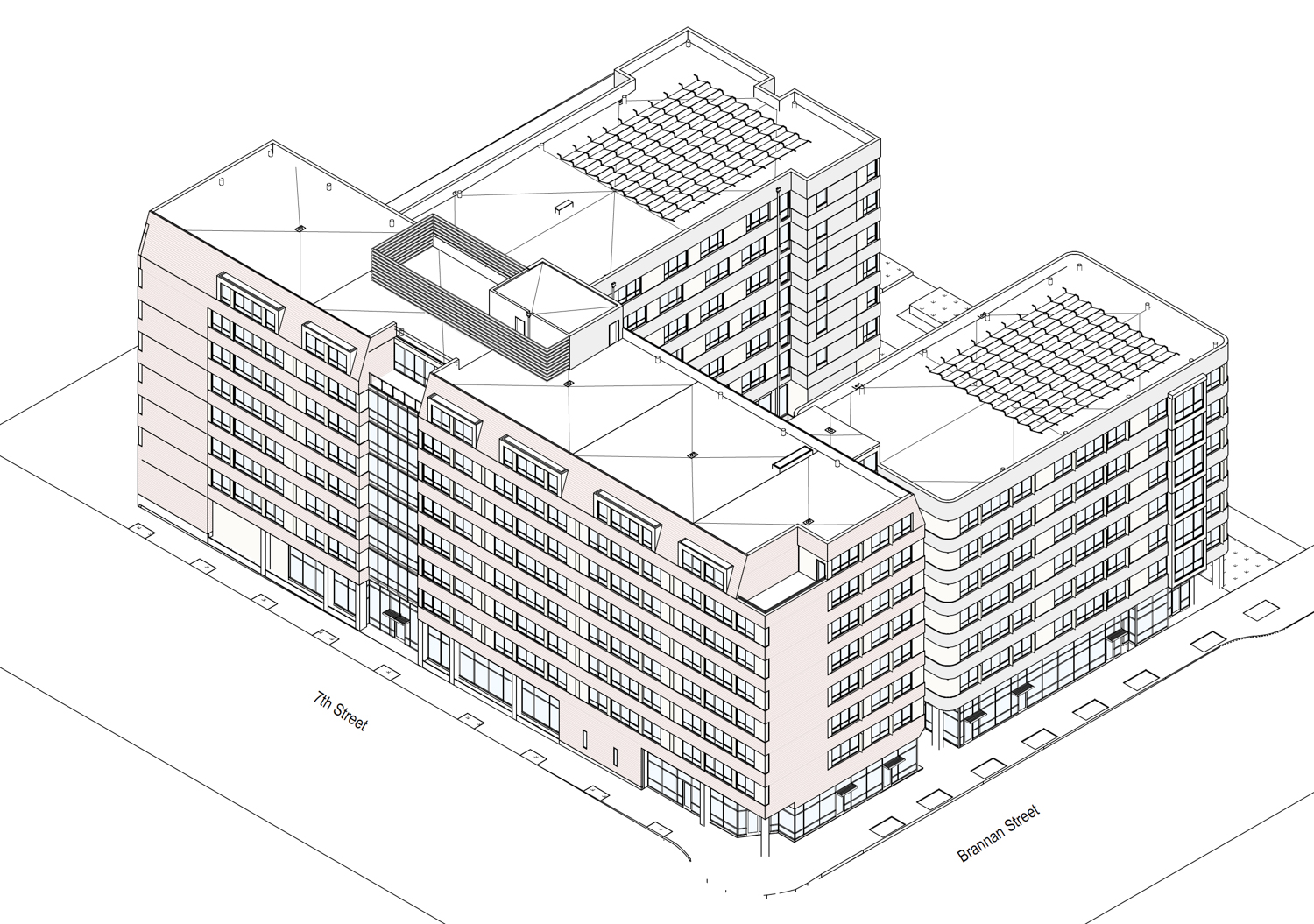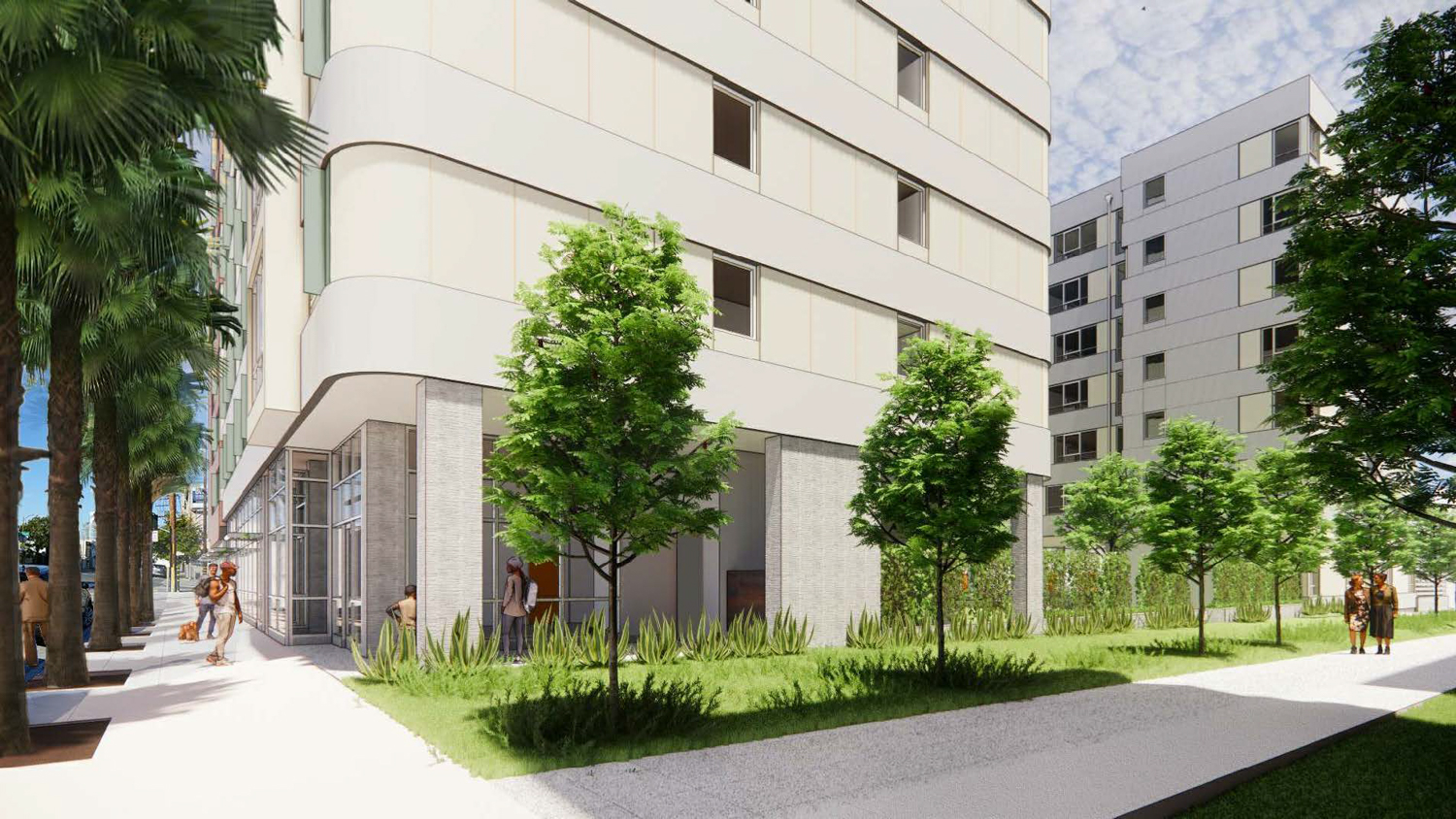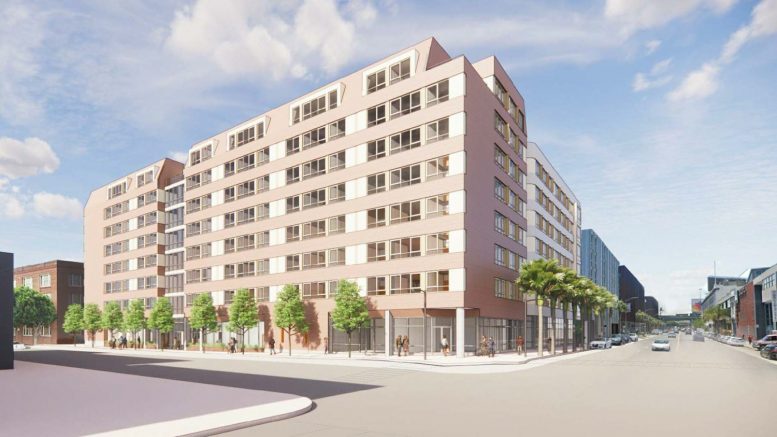New building permits have been filed to construct an eight-story residential building at 600 7th Street, an undeveloped lot near SoMa’s Design District. The project is being developed by Mercy Housing California, with plans for all 208 units to be 100% affordable supportive housing.

600 7th Street main entrance, design by Santos Prescott and Associates
Santos Prescott and Associates are responsible for the design. The massing produces nearly 12,000 square feet of open space across two publicly accessible courtyards, one of which faces a narrow street used for vehicular parking. This will allow for outdoor seating and landscaping in an area dominated by low-rise buildings and surface parking.
The 85-foot tall structure will yield 182,500 square feet, of which 175,670 square feet will be for residential use, and the remaining 4,480 square feet will be for commercial retail. With no vehicular parking and 140 bicycle parking spaces, the project will help promote the existing public transportation infrastructure.

600 7th Street axonometric drawing, design by Santos Prescott and Associates
The 208 residential units will be split to serve individual and family residents, with 100 units scaled as studios, 16 one-bedroom units, 77 two-bedrooms, and 15 three-bedrooms. 87 of the family units are intended to welcome households with incomes averaging 60% of the Area Median Income. Another 120 apartments will make permanent housing to take people out of homelessness with financing from the City’s Local Operating Subsidy Program.
Regarding the development, Mercy Housing writes, “The development, which is located on the corner of 7th and Brannan Streets, will serve qualified households and include amenities such as private indoor and outdoor communal spaces, onsite property management with 24-hour front desk staff, Resident Services programming to support adults, families, and children, and community-serving commercial spaces.”

600 7th Street courtyard at edge of street, design by Santos Prescott and Associates
The development’s timeline was streamlined by using State Senator Scott Wiener’s Senate Bill 35. Mercy Housing plans to break ground by April of 2022, with completion set for mid-2024.
Subscribe to YIMBY’s daily e-mail
Follow YIMBYgram for real-time photo updates
Like YIMBY on Facebook
Follow YIMBY’s Twitter for the latest in YIMBYnews






Be the first to comment on "Renderings Revealed for 600 7th Street, SoMa, San Francisco"