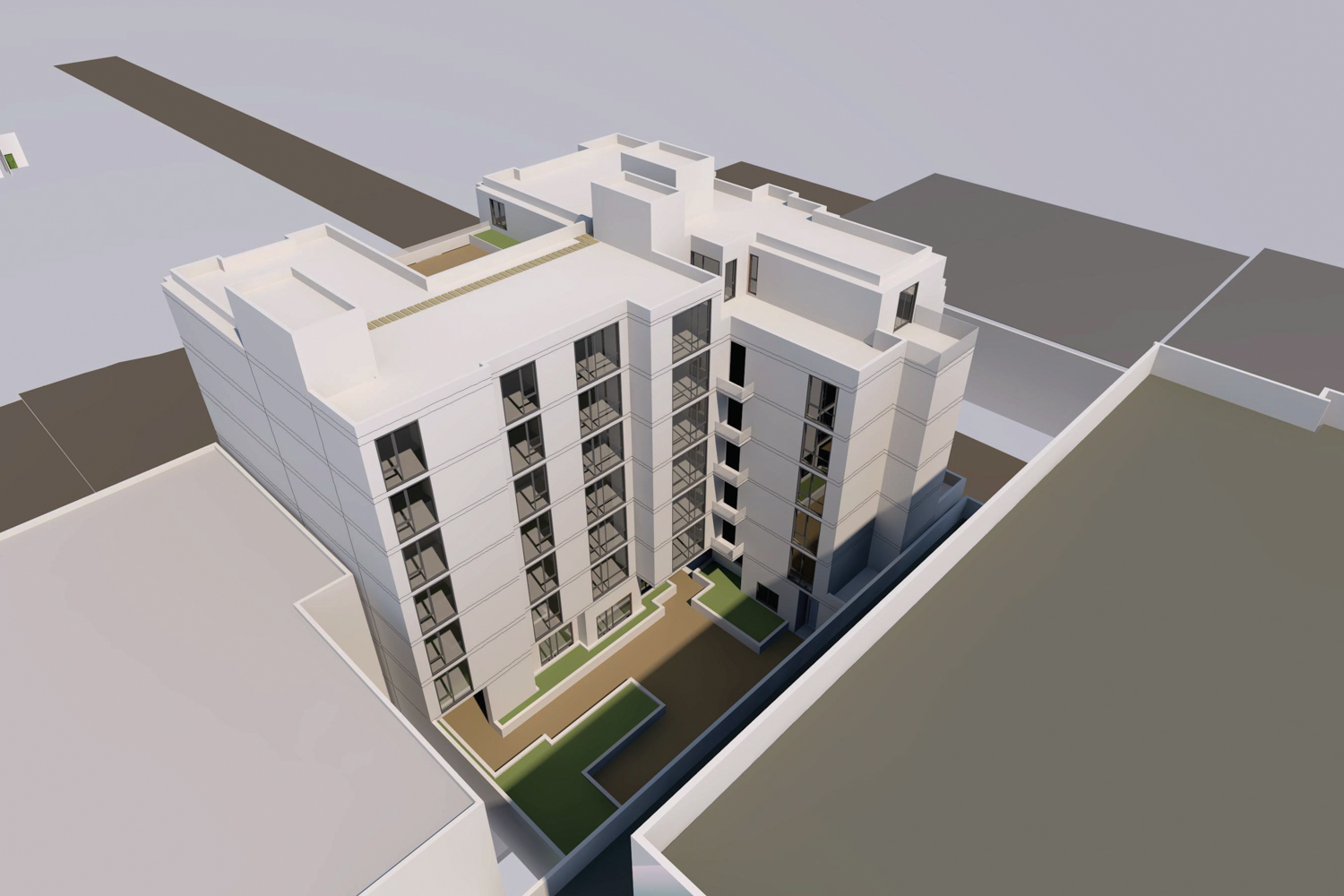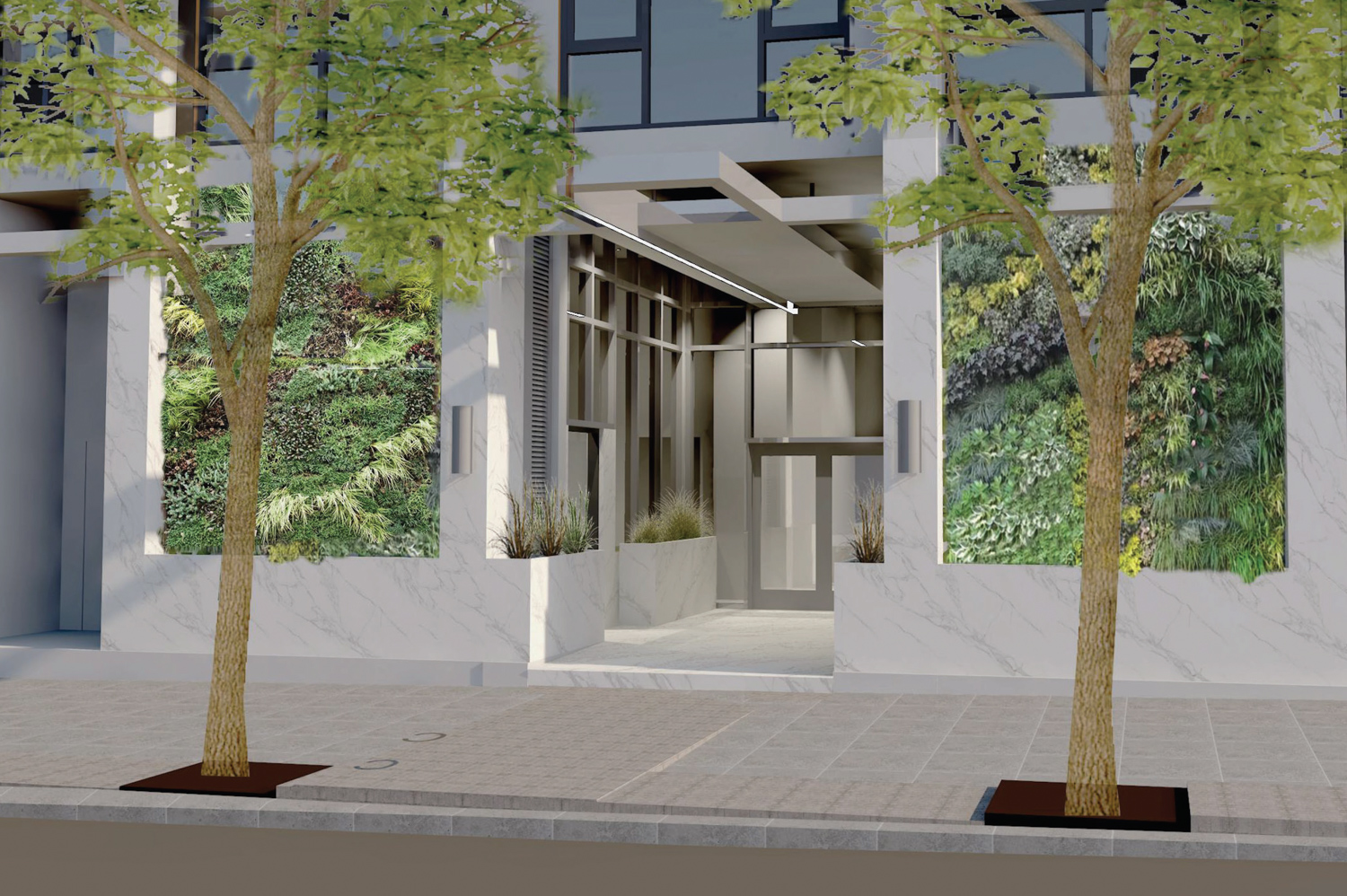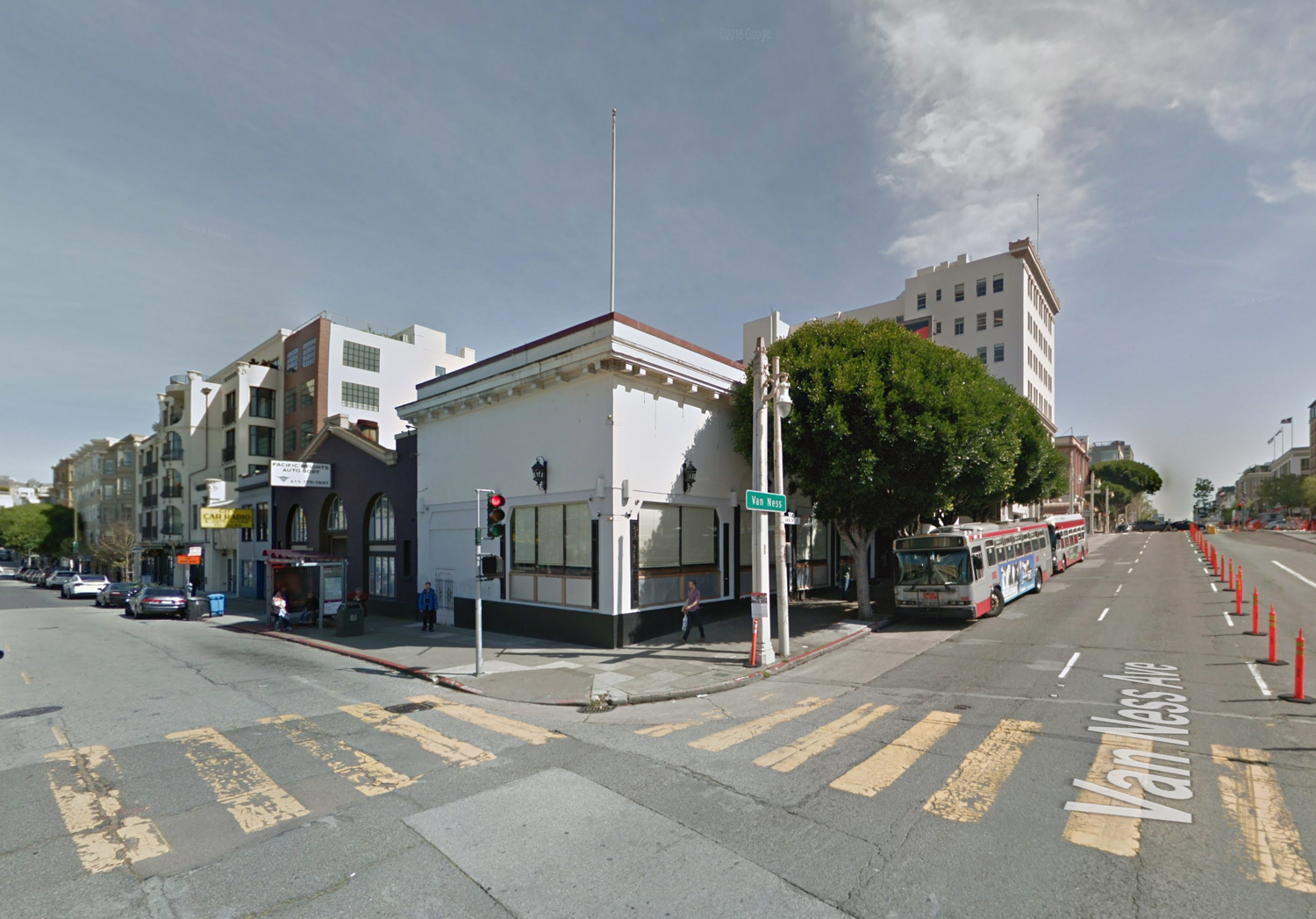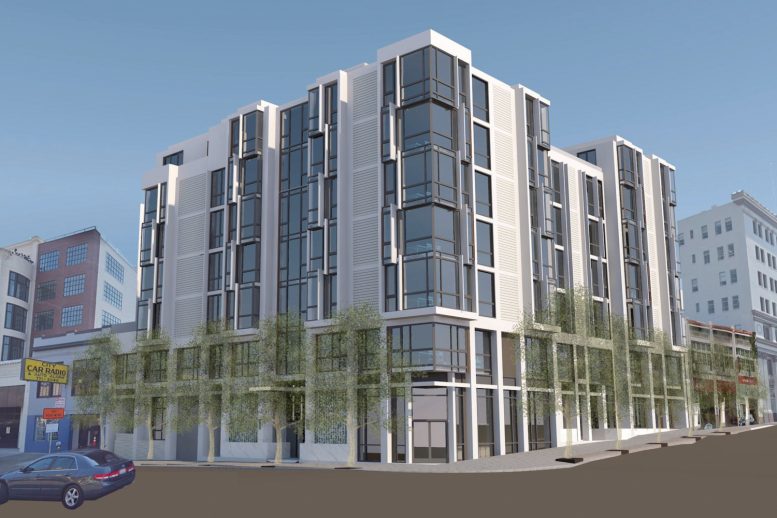Demolition permits have been filed to make way for a mixed-use building at 2050 Van Ness Avenue in San Francisco’s Polk Gulch neighborhood. The proposal will add 63 new apartments into the residential-retail rich thoroughfare. 2050 Van Ness LLC is listed as responsible for the development, with representation from the law office of Zesara C. Chan.

2050 Van Ness Avenue backside, rendering by ib+a Architecture
The 72-foot structure will yield 58,090 square feet, of which 48,510 square feet will be for residential use. The majority of units, 46, will contain one bed, with eleven two-beds and six three-beds. 874 square feet will be dedicated to corner-spot ground-floor retail. 8,700 square feet will produce parking for twenty-four vehicles, 70 bicycles, and storage.

2050 Van Ness Avenue Pacific Avenue Entrance, rendering by ib+a Architecture
San Francisco-based Ian Birchall and Associates are responsible for the project design. The facade proposal is clad with composite aluminum panels, with aluminum fins adding depth. Floor-to-ceiling windows will offer plenty of natural lighting into each apartment. One unit on each floor will have access to a private twenty square-foot balcony, and all tenants will have a shared 140 square foot rooftop terrace.

2050 Van Ness Avenue existing condition, via Google Street View
With mechanical infrastructure on top, the building’s true height is just inches below the neighborhood’s 80-foot limit. The development will add four new trees to the street.
An estimated completion date has not been announced. City records show the project last sold in 2009 for $3.1 million, with the site currently valued at $3.6 million.
Subscribe to YIMBY’s daily e-mail
Follow YIMBYgram for real-time photo updates
Like YIMBY on Facebook
Follow YIMBY’s Twitter for the latest in YIMBYnews






Now can I find out more about the status of this project?
When his demolition scheduled to begin?
When will construction begin? Be completed?
I am a prospective buyer at 1650 Jackson St.