New design permits have been filed for 1220 H Street in Downtown Sacramento, a planned mixed-use building with adaptive reuse of a brutalist facade. The alteration brings 28 new units, making this a 137-unit development. Cliff Orloff of Orloff Property Management Inc. is responsible for the development.
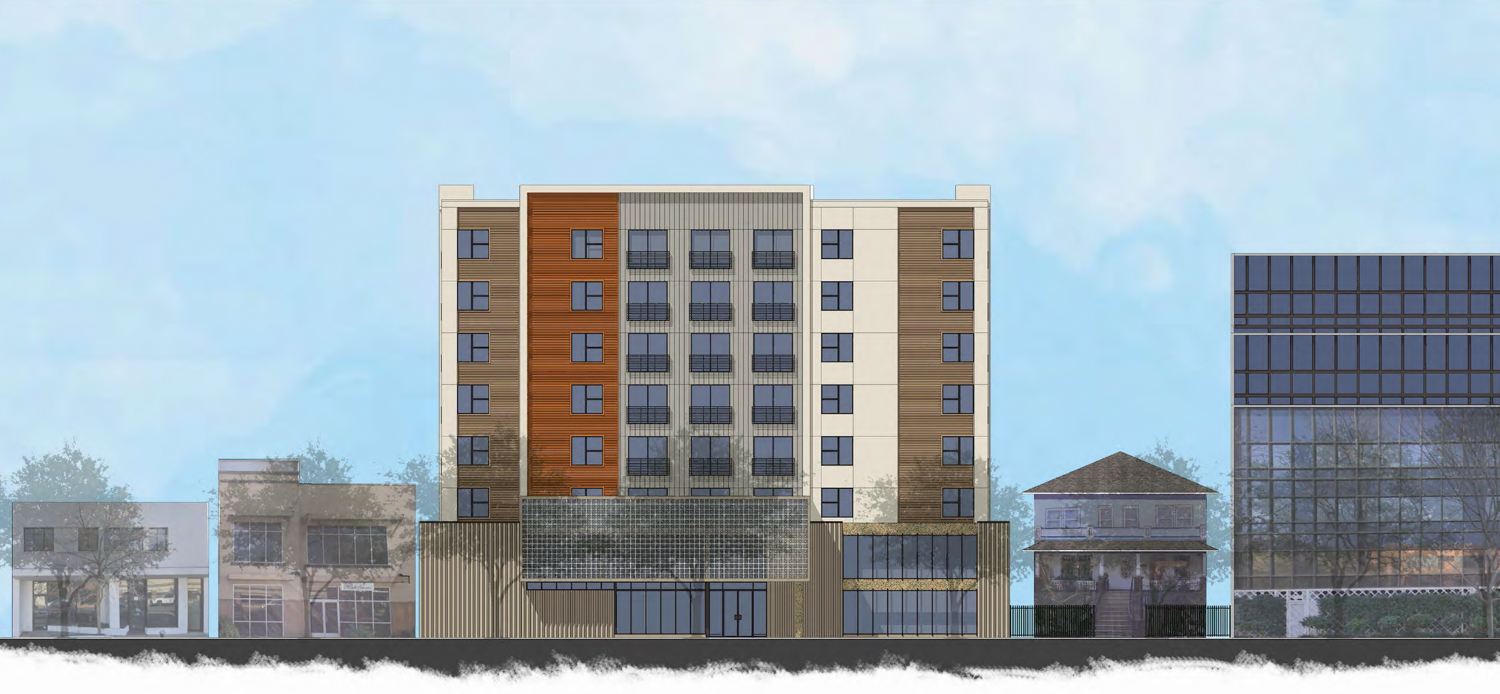
1220 H Street elevation, with surrounding neighbors in view, rendering by Kuchman Architects PC
Kuchman Architects are responsible for designing the contemporary infill, with bold colors to complement its architectural companion. The facade is clad with white plaster and a mixture of beige, grey, and copper-toned metal siding. The well-preserved 58-year-old brutalist facade will be a part of the north-facing side along H Street.
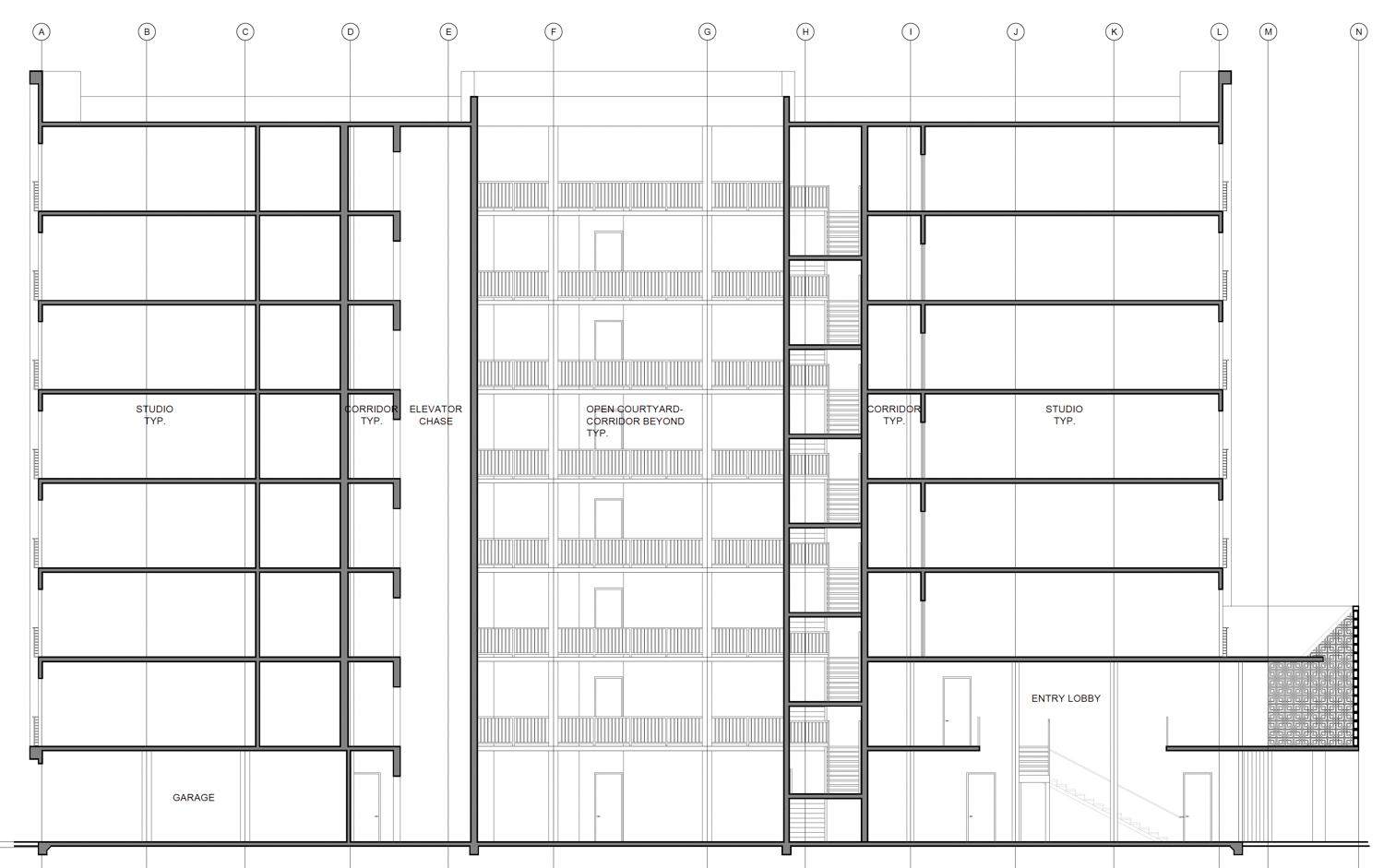
1220 H Street interior courtyard, drawing by Kuchman Architects PC
The 92-foot structure will yield 114,000 square feet on top of the 15,000 square foot parcel. The residencies are a mix of studio and single-bedroom units for the city’s working population. Four parking spaces will be included on-site, in a mov that takes advantage of the city’s existing public transit. 4,370 square feet of commercial retail space will be provided at the ground level.
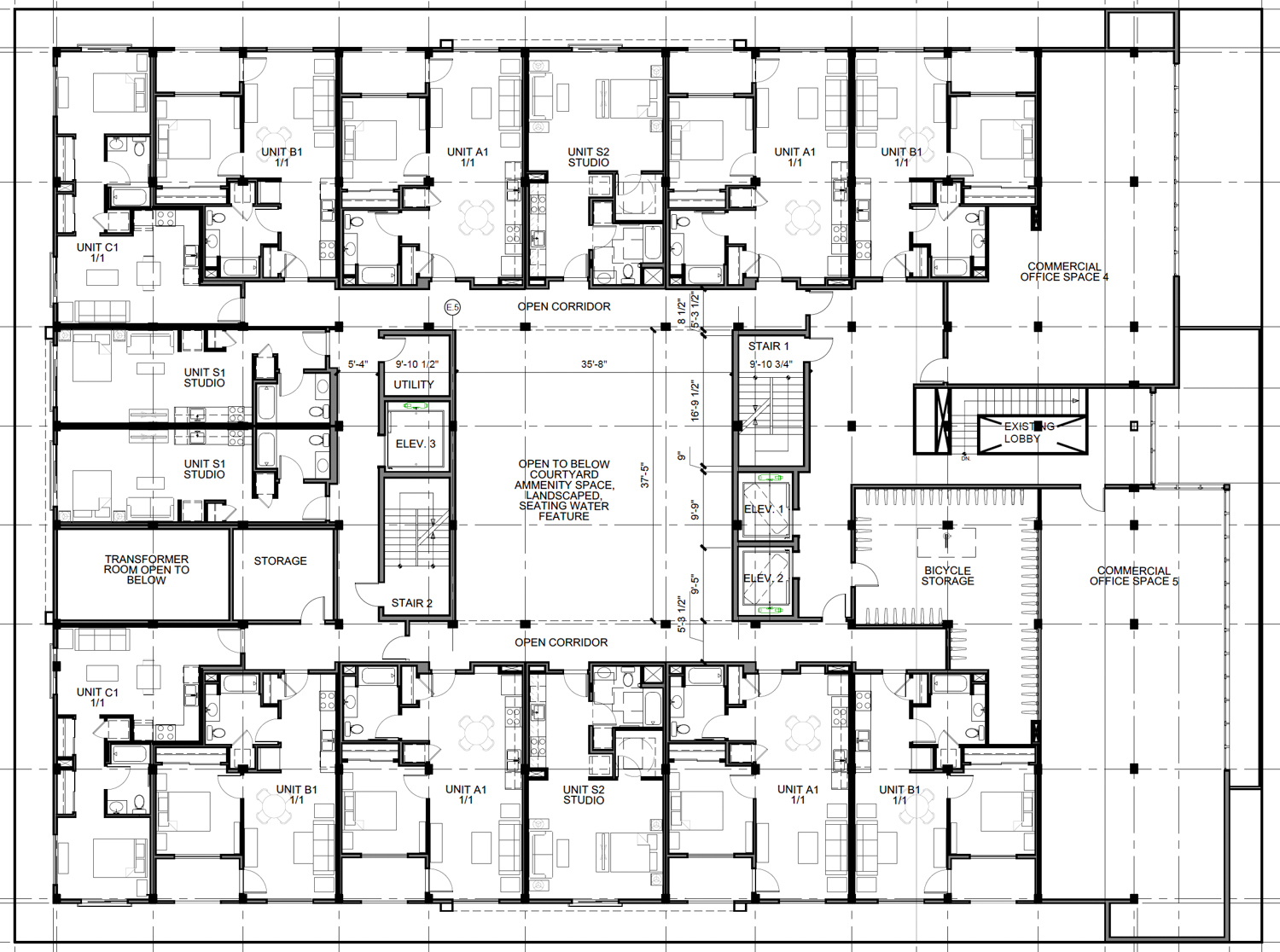
1220 H Street floorplan, rendering by Kuchman Architects PC
The plot is on the edge of the city’s small urban core, with single-family development just one block north and the state capitol four blocks south. The future residents will have quick access to the light rail’s Blue Line, moving north to south from the Airport, through downtown, and ending at Cosumnes River College.
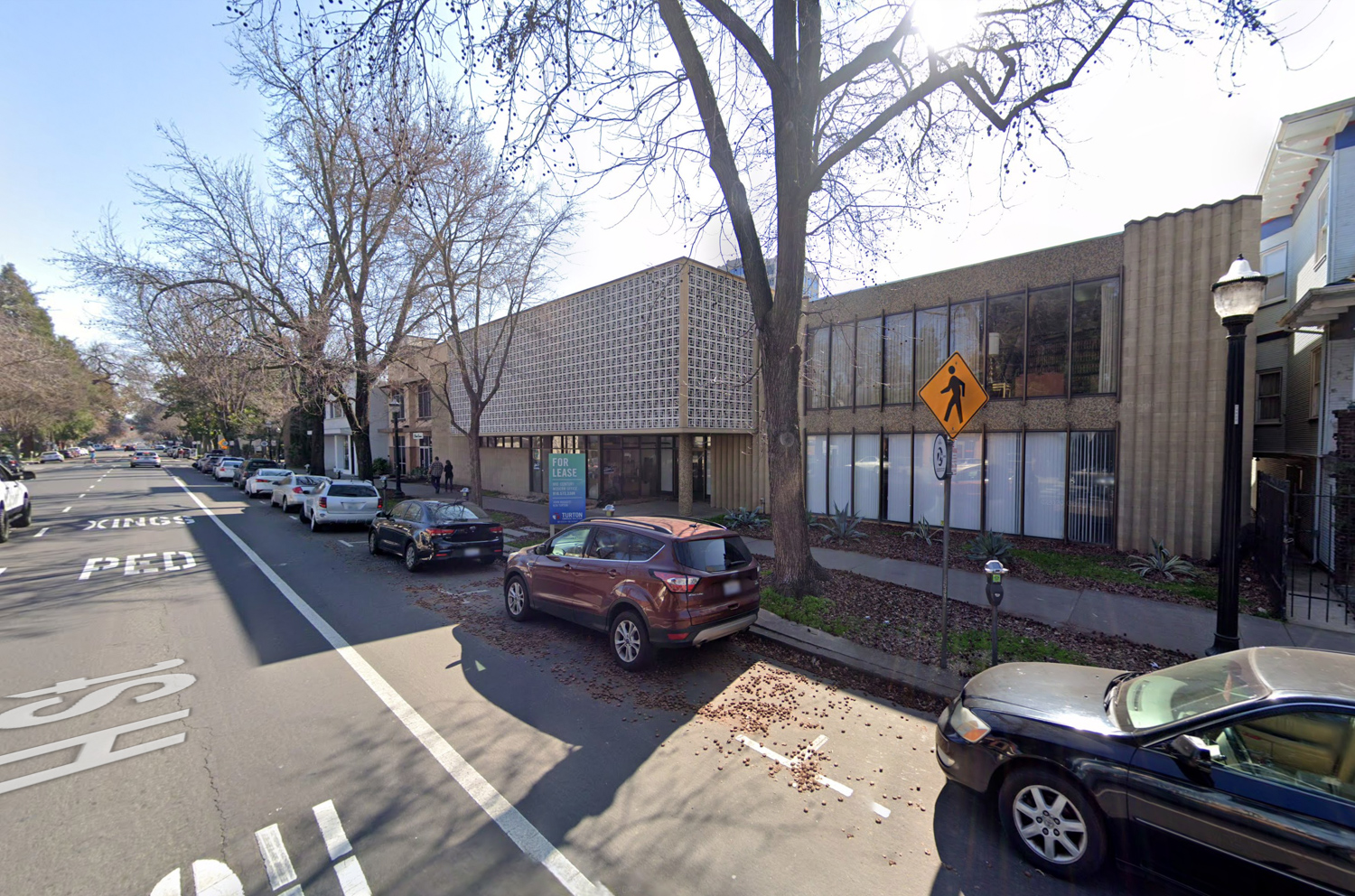
1220 H Street, image via Google Street View
An estimated completion date has not been announced.
Subscribe to YIMBY’s daily e-mail
Follow YIMBYgram for real-time photo updates
Like YIMBY on Facebook
Follow YIMBY’s Twitter for the latest in YIMBYnews

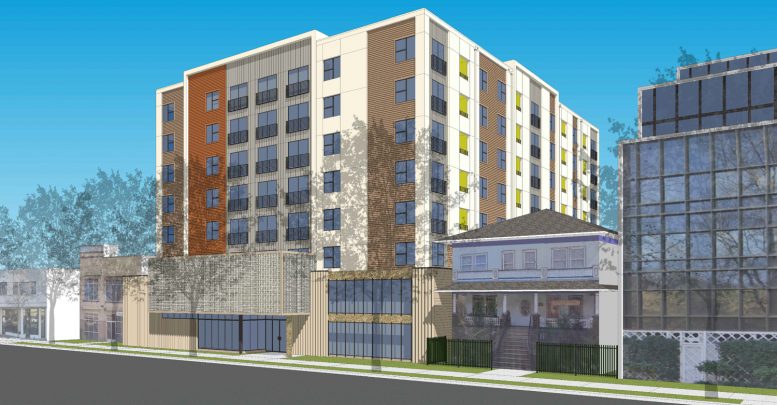




Be the first to comment on "Expanded Plans Move Ahead for 1220 H Street, Downtown Sacramento"