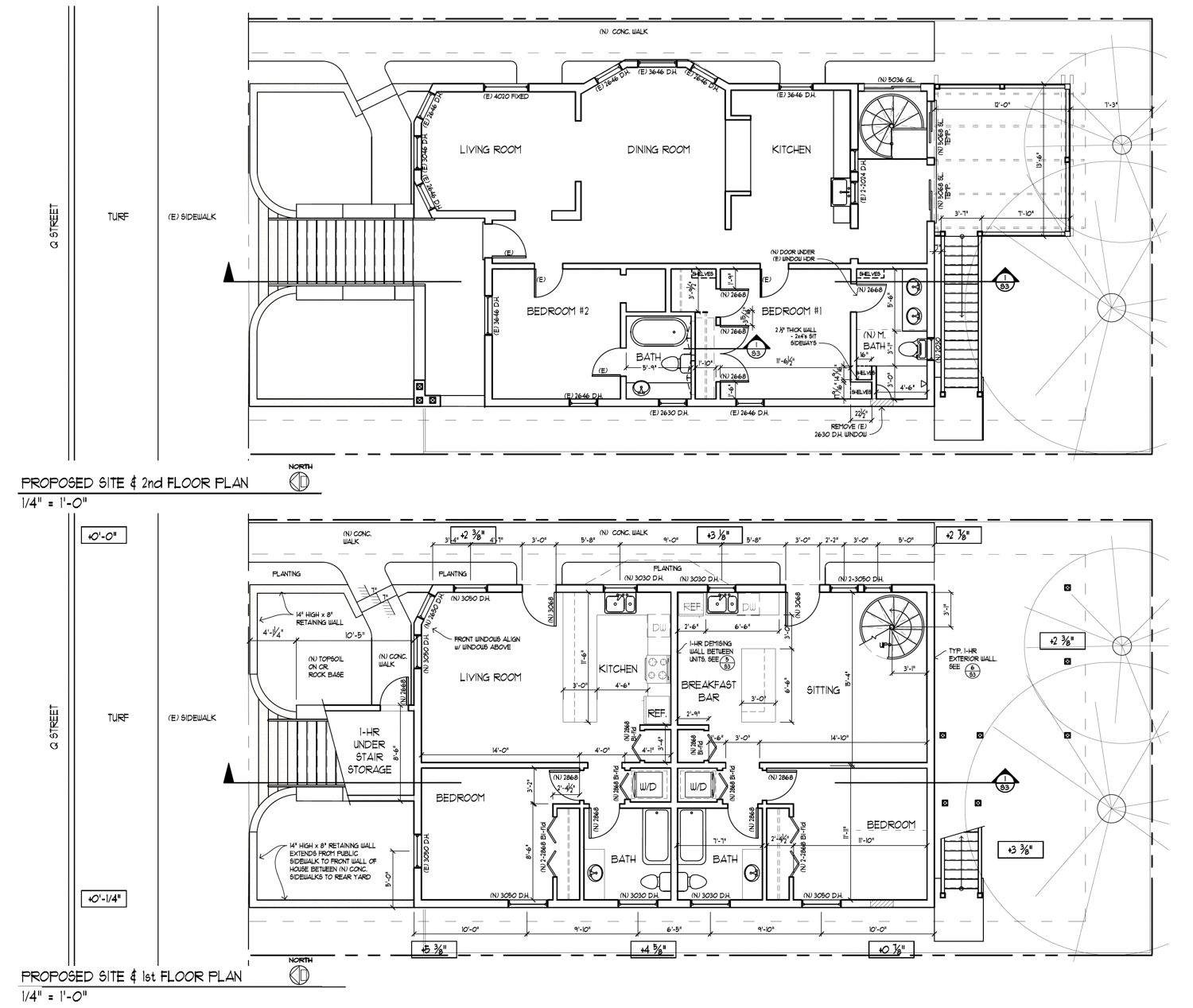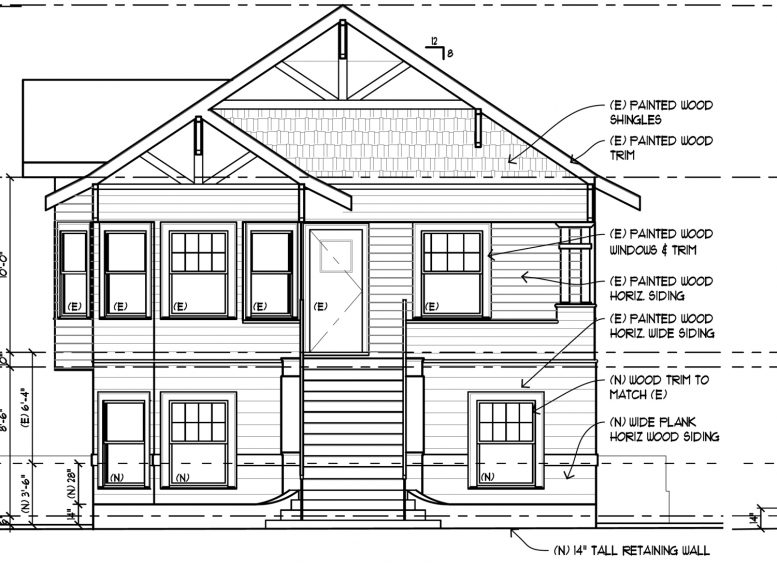New building permits have been accepted for a new small residential building at 2526 Q Street in Midtown Sacramento. The development will produce a two-story duplex structure, doubling the residential density of the parcel. The architectural style will remain cohesive throughout the process, with design by Sacramento-based Tim Sullivan Engineering Inc.

2526 Q Street, via Google Street View
The residences each offer two bedrooms, including a kitchen, dining, and living room. Access to the back yard will be available for the top unit. The Petrick family owns the property.
The house is one block from the Albert Winn Park, with the California State Capitol park reachable in just over twenty minutes by foot. The address is also just around the corner from the R Street commercial thoroughfare.

2526 Q Street floor plan, drawing by Tim Sullivan Engineering
Construction is estimated to cost $175,000 and is likely to take less than two years for completion.
Subscribe to YIMBY’s daily e-mail
Follow YIMBYgram for real-time photo updates
Like YIMBY on Facebook
Follow YIMBY’s Twitter for the latest in YIMBYnews






Be the first to comment on "Permits Accepted for 2526 Q Street, Midtown, Sacramento"