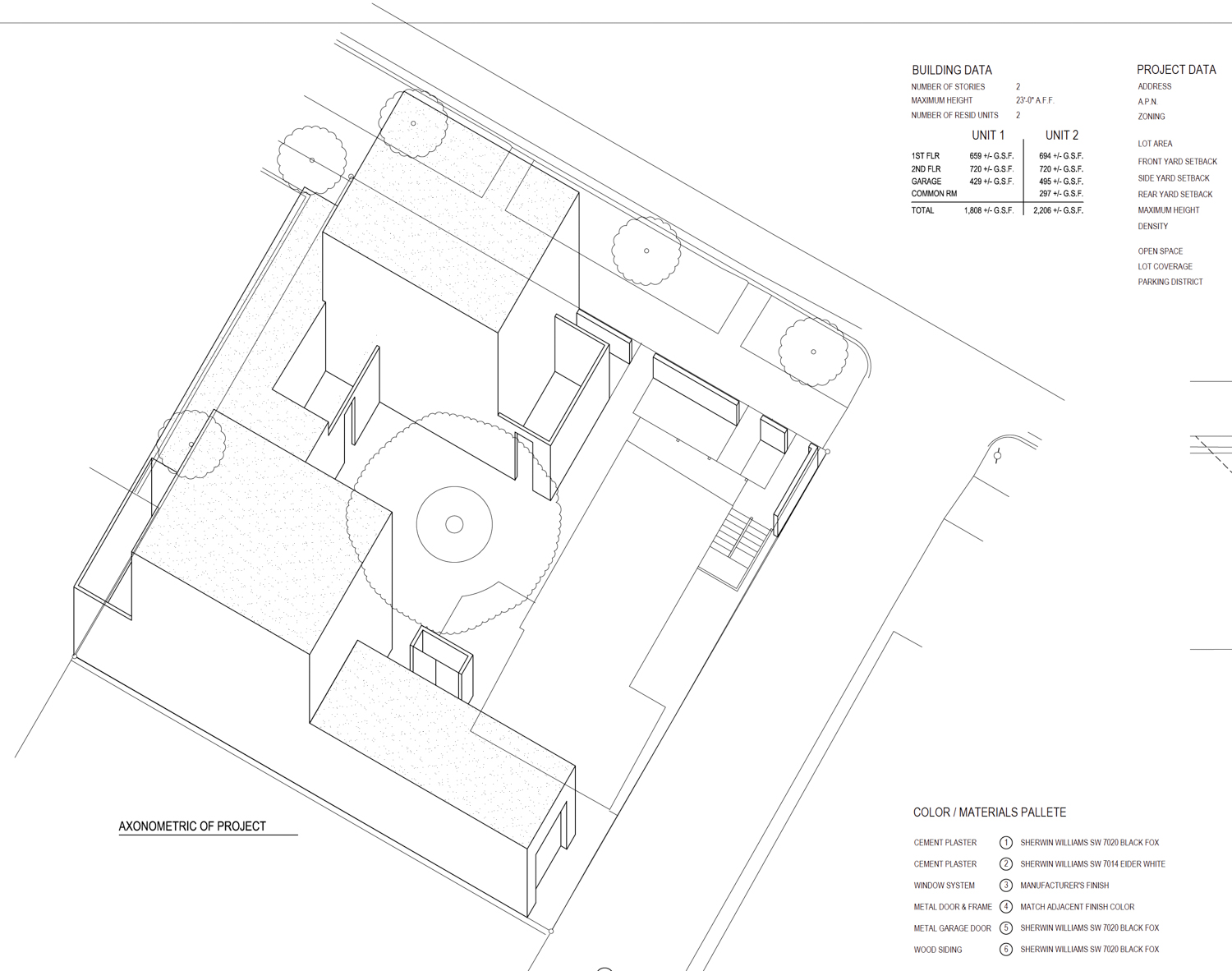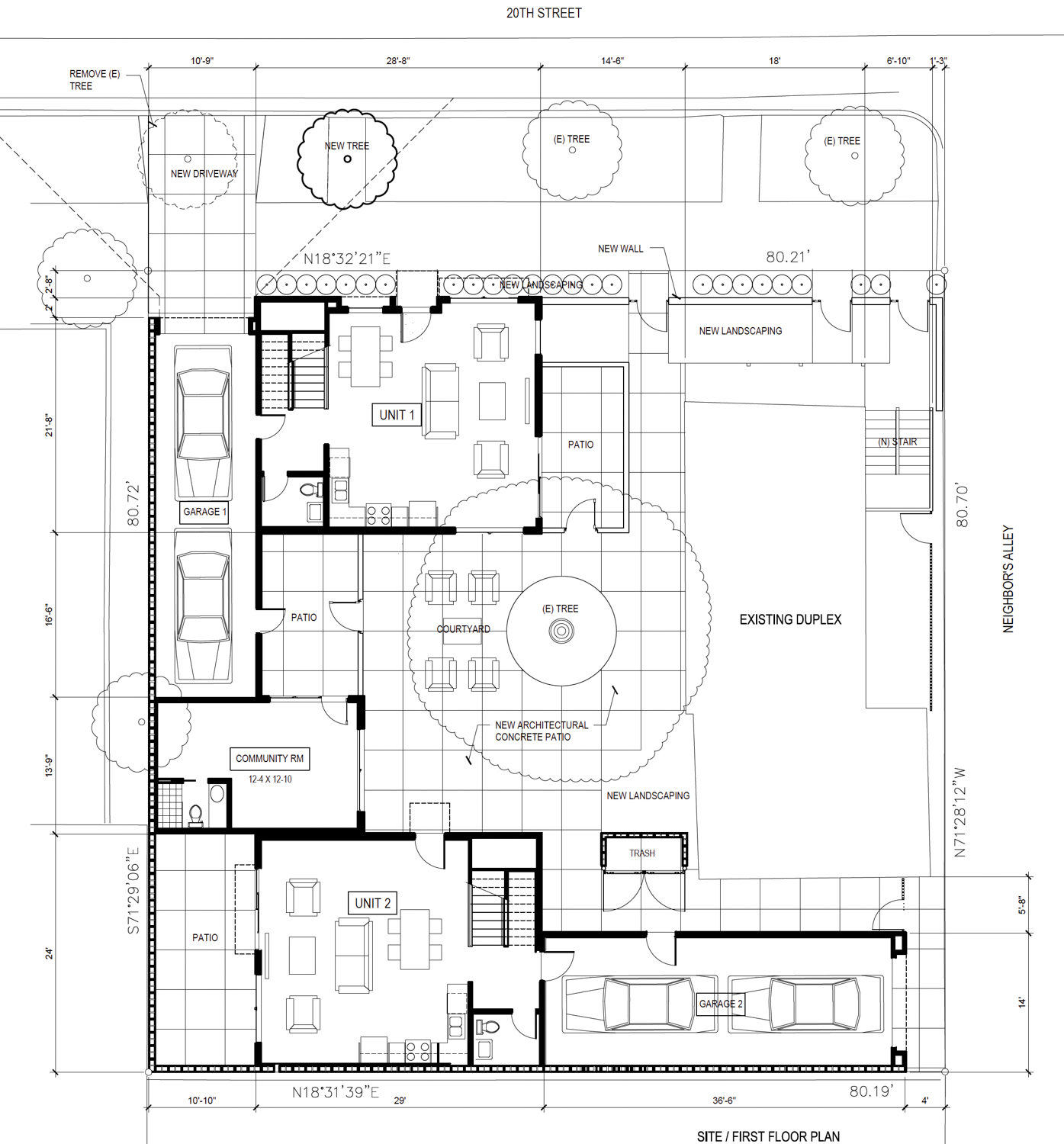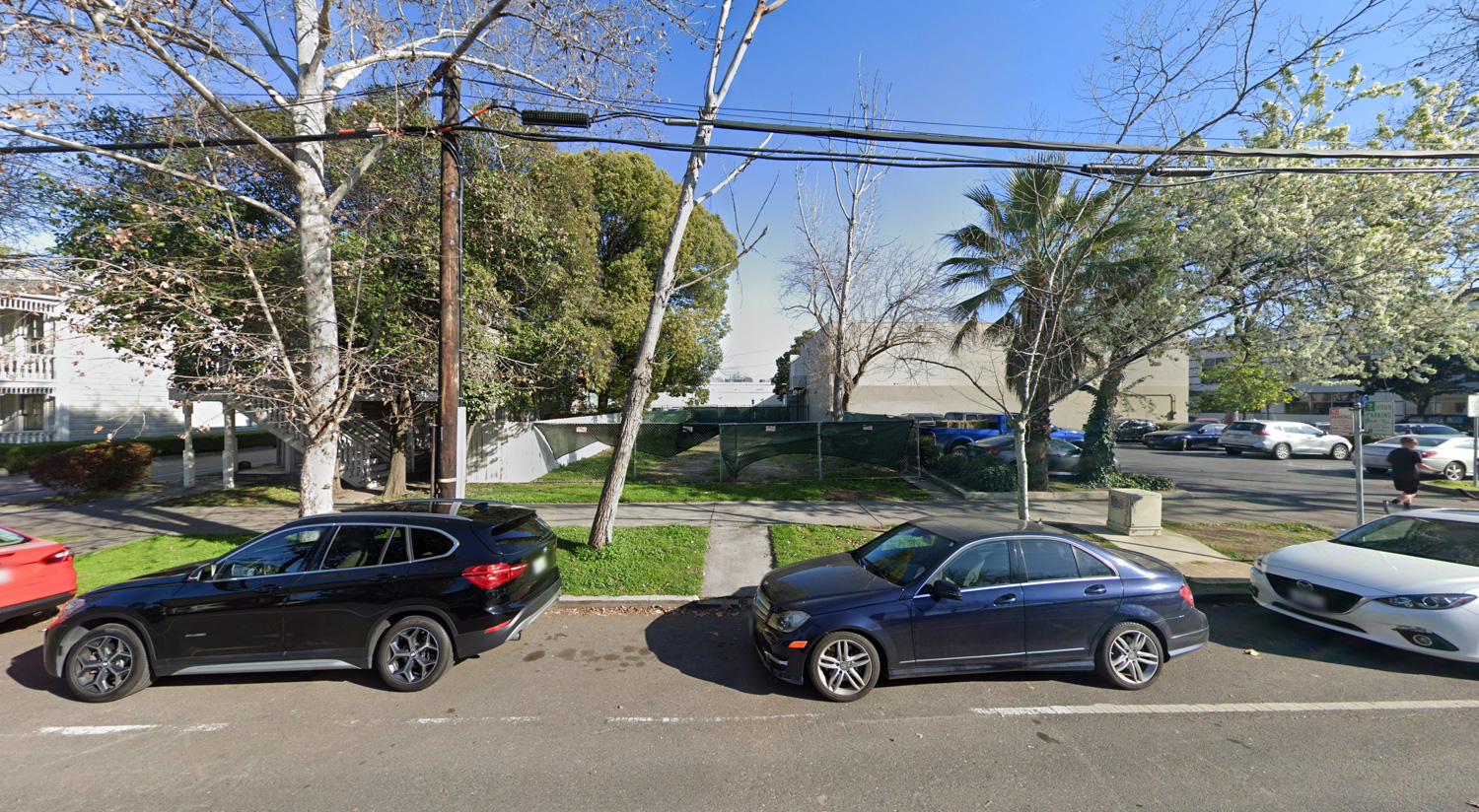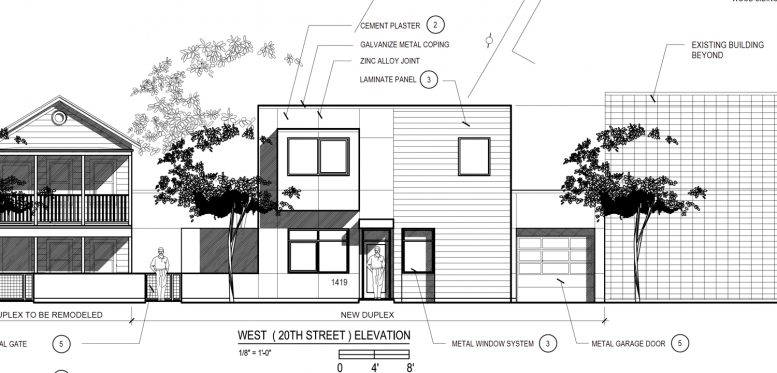Building permits have been filed for a duplex at 1423-1425 20th Street in Sacramento’s Midtown neighborhood. The structure will yield a combined 4,014 square feet. The first unit will contain 1,800 units, with 2,200 square feet for the other. GRAber-Rasmussen Architects is responsible for the design.

1423-1425 20th Street axonometric view, via GRAber-Rasmussen Architects
The property spans 6,534 square feet. While the duplex is not a big increase for housing, its conversion of an empty lot to providing homes will be a positive for the neighborhood. 820 square feet will be dedicated to parking for both houses. The spaces will connect an alleyway to 20th street.

1423-1425 20th Street floor plan elevation, via GRAber-Rasmussen Architects
The structure rises in a transit-rich neighborhood near the city center. The city’s state capitol park is less than ten minutes away, with a large grocery store even closer and within walking distance.

1423-1425 20th Street, via Google Street View
R&R General Contracting will be responsible for the development. Construction is estimated to cost $500,000. Dan Joo and Steven Hass are listed as the property owners and likely responsible for the development.
Subscribe to YIMBY’s daily e-mail
Follow YIMBYgram for real-time photo updates
Like YIMBY on Facebook
Follow YIMBY’s Twitter for the latest in YIMBYnews






could it be a stranger and more terrible plan? community room for two units? kitchen in the corner…..charmless……….better left an empty lot