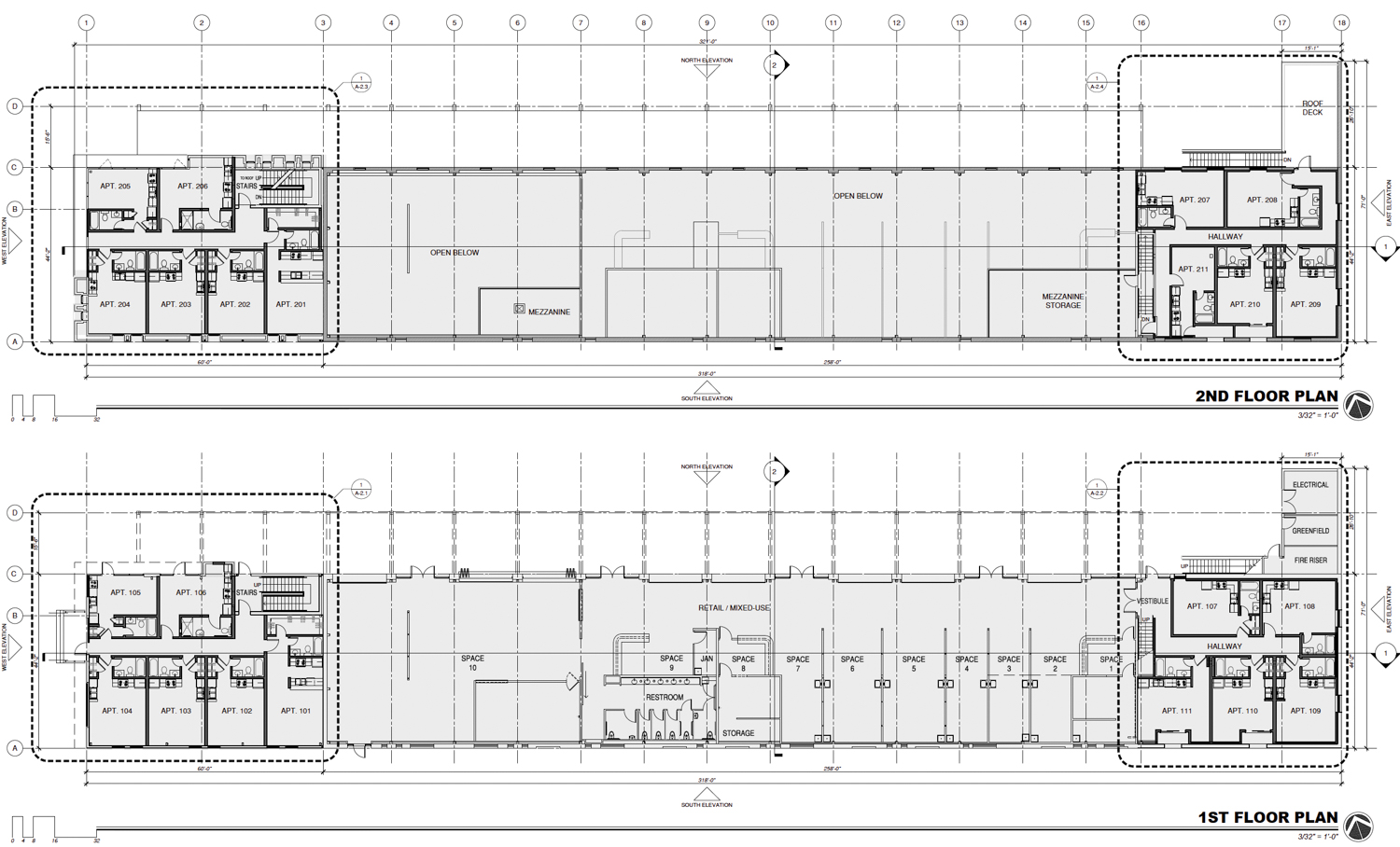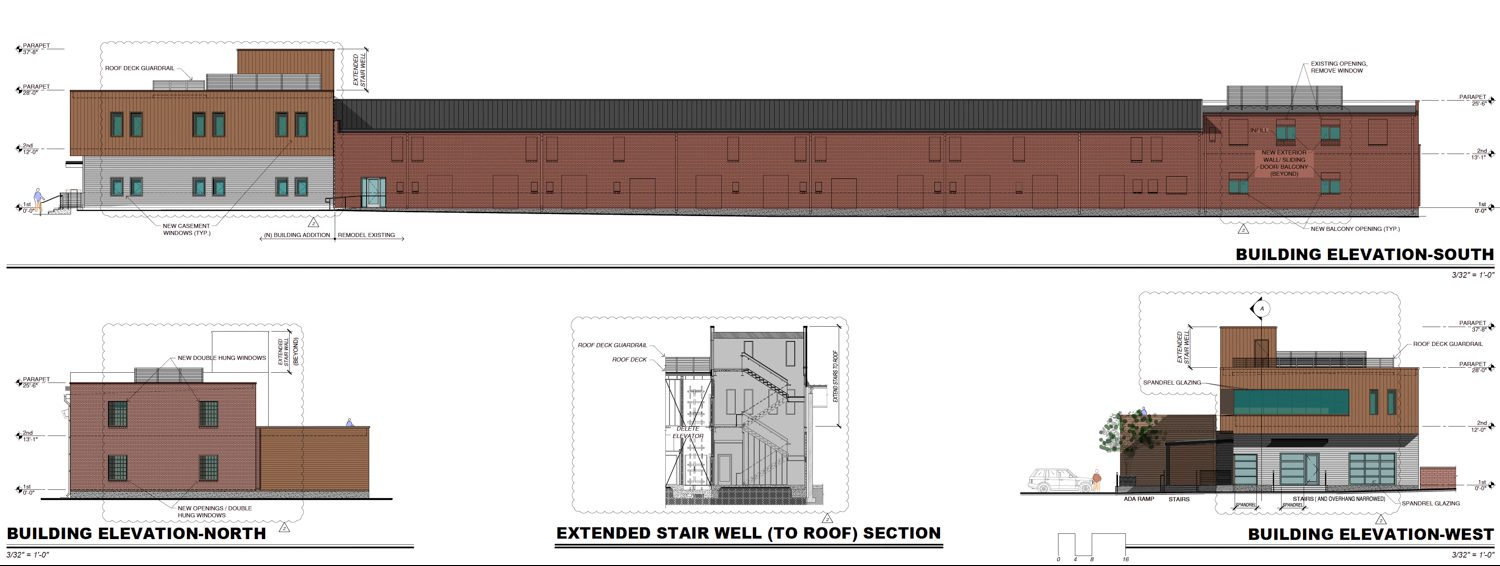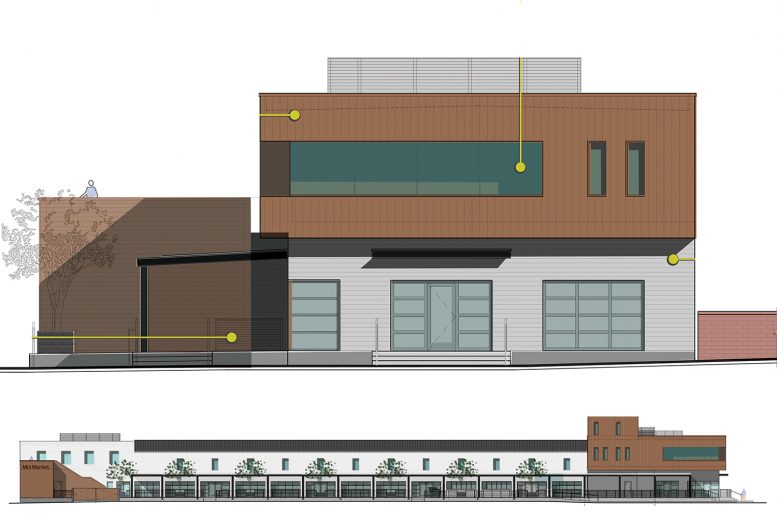Permits have been filed for mixed adaptive reuse of 2630 5th Street in the Upper Land Park neighborhood of Sacramento. The development will transform the vacant brick structure into a market building with attached apartments. Once complete, it will go by the name, ‘The Market Club at the Mill.’ The Market Club Investors LLC owns the building, with Abbott Taylor Architecture responsible for the design.

2630 5th Street floor plan for the first and second level, design by Abbott Taylor Architecture
The new design retains much of the existing structure’s facade. The brick walls will be painted bright white, with portions clad by teak-colored wood panels. Wide double-hung windows will be utilized in the residential section, with glazed glass curtain-wall lining the ground floor market. Twenty-two studio units will be produced on-site, split evenly on the 318-foot long rectangular structure’s polar ends.
Twelve of the units will be on the eastern edge and the remaining ten to the west. In between two-story sections, commercial retail space will enjoy the open market hall’s high ceilings. Early drafts accommodate ten retail stalls; however, the exact floor plan and layout could change. The new building will yield a total of 19,752 square feet.

2630 5th Street full building, design by Abbott Taylor Architecture
While previous permits have been approved for this lot, the most recent application requests that they are modified to accommodate the residential use, the Market Club Investors LLC, are chaired by Sonny Mayugda and David Pringle. They have collaborated with Urban Elements Inc. as they worked through the city permit process.
The project is surrounded by the Mill at Broadway development, led by Bardis Homes. The district-sized project will add roughly eight hundred homes and two commercial centers, along with a 3.5-acre park.

2630 5th Street building from north and south, design by Abbott Taylor Architecture
The site will be a few blocks away from the Broadway & 5th Street bus station, serviced by the 11, with a ten-minute commute to the city center. An estimated completion date has not been announced.
Subscribe to YIMBY’s daily e-mail
Follow YIMBYgram for real-time photo updates
Like YIMBY on Facebook
Follow YIMBY’s Twitter for the latest in YIMBYnews






Be the first to comment on "Permits Filed for 2630 5th Street, Upper Land Park, Sacramento"