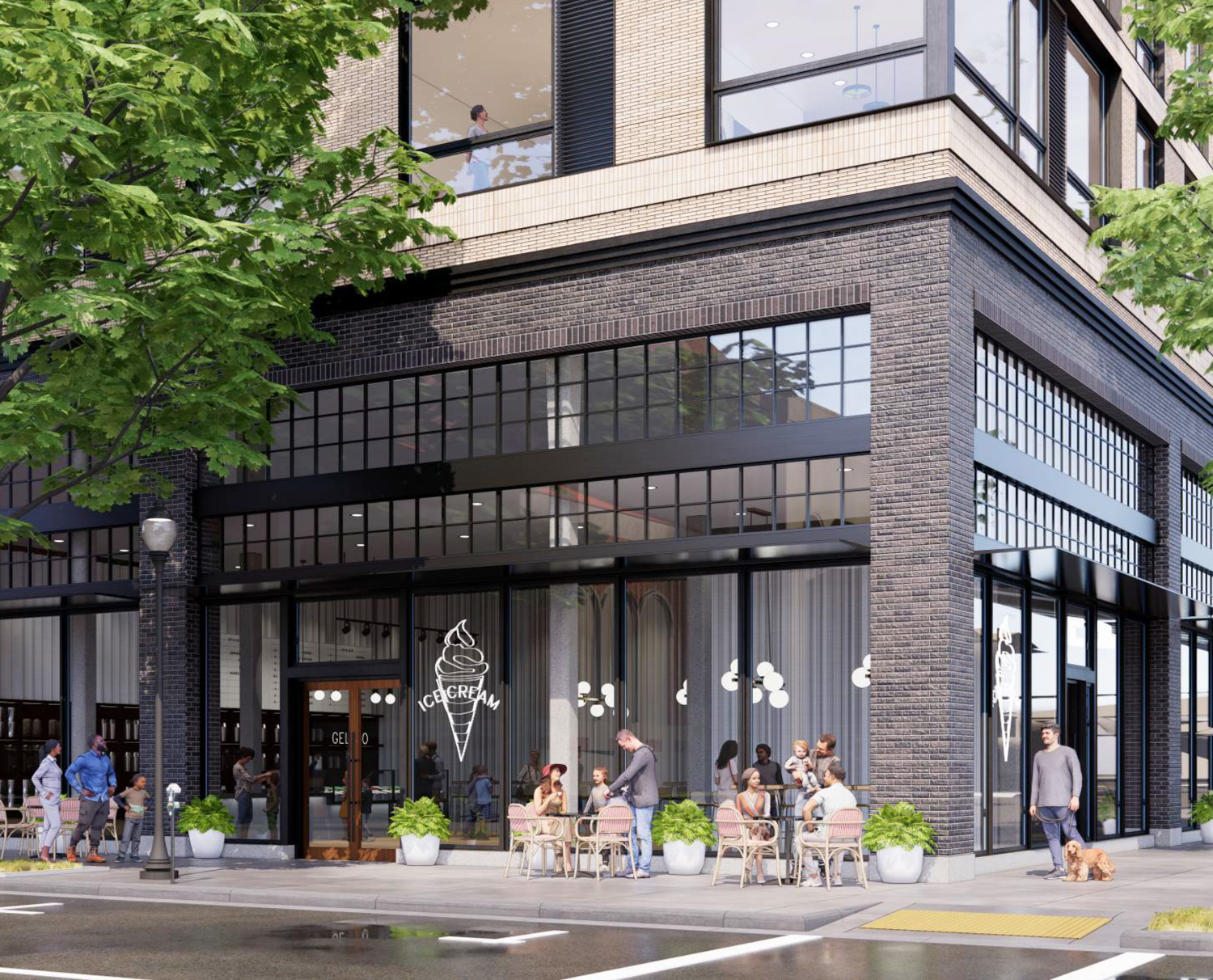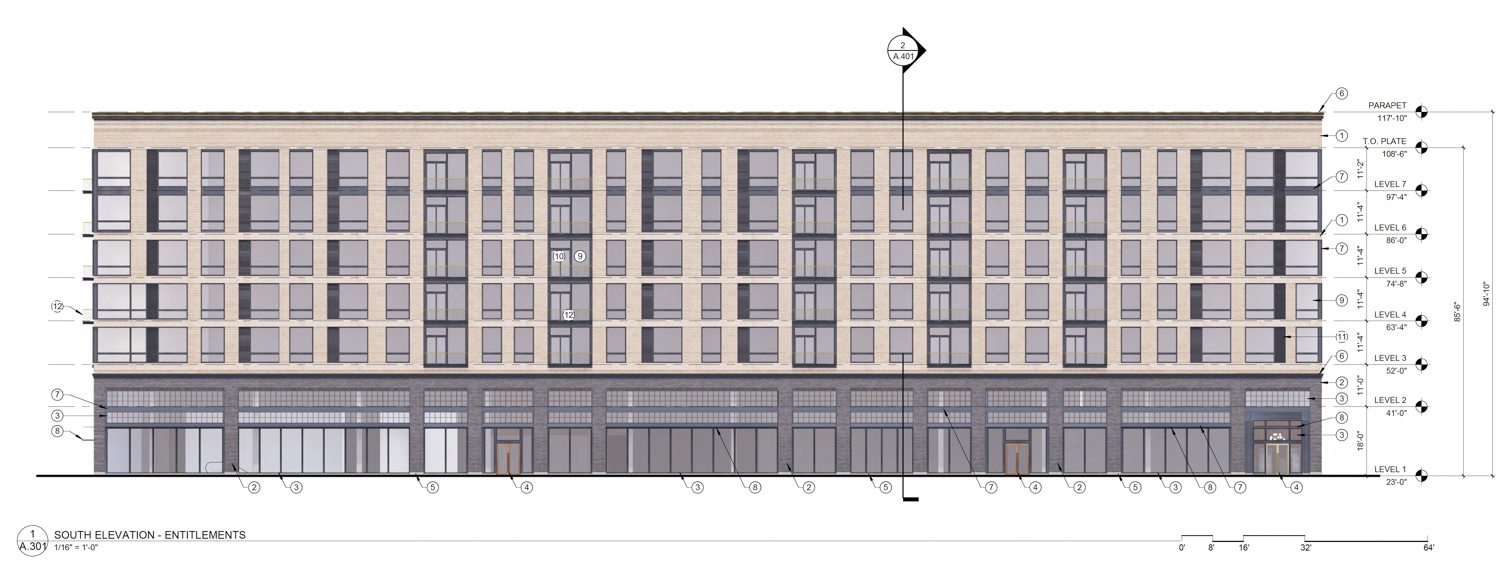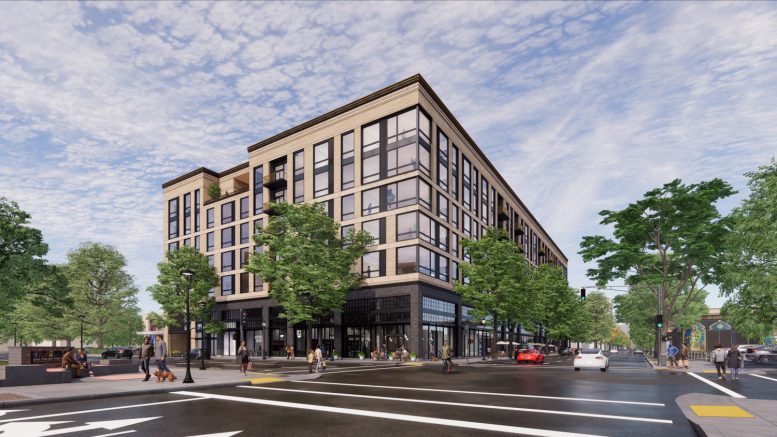Development permits have been field seeking the approval of a new mixed-use project proposed for development at 1617 J Street in Midtown, Sacramento. The project proposal includes the construction of a new seven-story building offering spaces for residential and commercial uses.
SKK Development is the project applicant. C2K Architecture is responsible for the designs.

16th and J Street facade close-up, rendering by C2K Architecture
The scope of work includes the construction of a five-story Type IIIA wood-framed building over two stories and basement of Type IA construction. The 85-foot tall project will yield 347,060 square feet with 155,990 square feet for the residential area, 39,904 square feet for the full ground-level retail, and approximately 80,000 square feet for the 253-car garage in the basement and second floor. Additional storage on-site will accommodate 128 bicycles.
Units sizes will vary from 420 square feet to 1,650 square feet. There will be 37 studios, 109 one-bedroom units, 44 two-bedroom units, and ten three-bedroom units.
Level 1 will offer shell space for tenants. Basement and level two will contain enclosed parking garages. Levels 3-7 will offer 198 apartment units with two courtyards on level 3 and amenity terrace on level 7. One courtyard includes a pool. Commercial space will span an area of 40,000 square feet.

16th and J Street facade elevation, rendering by C2K Architecture
As previously covered, facade materials will include thin brick, concrete, sheet metal, louvers, and stucco. Residential amenities will include two third-level courtyards, one with a pool and a seventh-floor amenity deck with views of the state Capitol building. 10,520 square feet of open space will be spread across the projects’ private and shared balconies.
Cunningham Engineering Corp is the civil engineer, and Fuhrman Leamy Land Group is the landscape architect.
The project is utilizing AB 2729, which extends development entitlements and ensures continued project approval under its provisions. The estimated construction timeline has not been revealed yet.
Subscribe to YIMBY’s daily e-mail
Follow YIMBYgram for real-time photo updates
Like YIMBY on Facebook
Follow YIMBY’s Twitter for the latest in YIMBYnews






The ground floor is gorgeous. I love the height, the glass, the brick. A+
This is one of my favorite projects in midtown and all of Sacramento area. It’s a well planned/designed project that actually fits midtown, its surrounding area, and has quality materials. Its location is also prominent, being at the intersection of 16th St and J St, directly across from Sacramento Auditorium, a block away from the Convention Center and a bevy of businesses around. Theres a good amount of foot traffic around this area as well, definitely more pre-covid. I Really hope this project hits a shovel ASAP.
Well said! Build!
This is so overdue — looking forward to seeing it go up.
This is a beautiful project that contributes to a higher traffic pedestrian corridor. The half brick facade gives a nod to the historic cannery area now mostly occupied by Blue Diamond Almonds. I can’t wait to see the fished product.
Great project, only downside is that their is not grocery on the ground floor as was originally anticipated at this location.
This project has been kicked around for a while. I am glad to see it move forward. Although I would love to see a grocery store in the area, I am happy that the developer plans to include ground-floor retail. (Far too many proposals these days lack ground-floor restaurant and retail space.)
Agree with all the commenters. Can’t get shovels in the ground soon enough. Hoping the City does what’s needed to efficiently get this through the permit review & approval process.