New building permits have been filed for a nine-story mixed-use building at 321 Florida Street in the Mission District, San Francisco. Led by DM Development, the project will replace surface parking with 168 new apartments and ground-floor retail. 31 affordable units will be included thanks to the State Density Bonus program, first passed in 1979, with several amendments since. Construction is expected to cost $42 million, with DM Development in charge of the project.
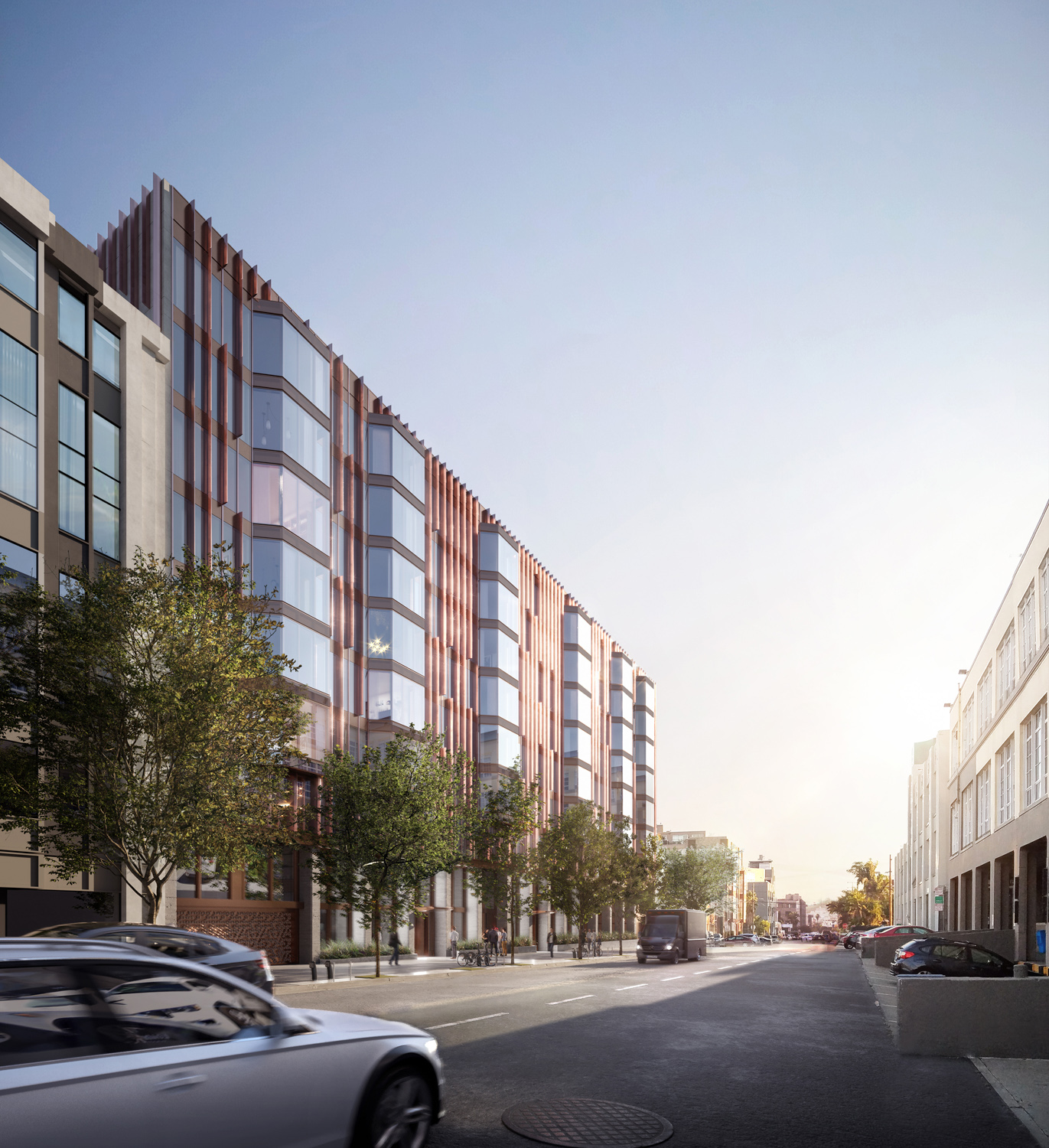
321 Florida Street with Bay Windows shown off, design by Handel Architects
The prolific Handel Architects will be responsible for the design. Adding style to the curtain wall glass, the facade takes a contemporary twist on the city’s iconic bay window style, adding some red-tone projecting aluminum fins between patina metal panels. The ground level exterior will have brass-tone fins along with the glass and board-formed concrete pilasters, all to enhance the pedestrian experience along the sidewalk.
The 107-foot project will yield 153,420 square feet, including 132,350 square feet for residential use and 1,590 square feet for retail use. Nearly 14,000 square feet will be dedicated to producing 124 parking spaces, making use of multi-car stackers.
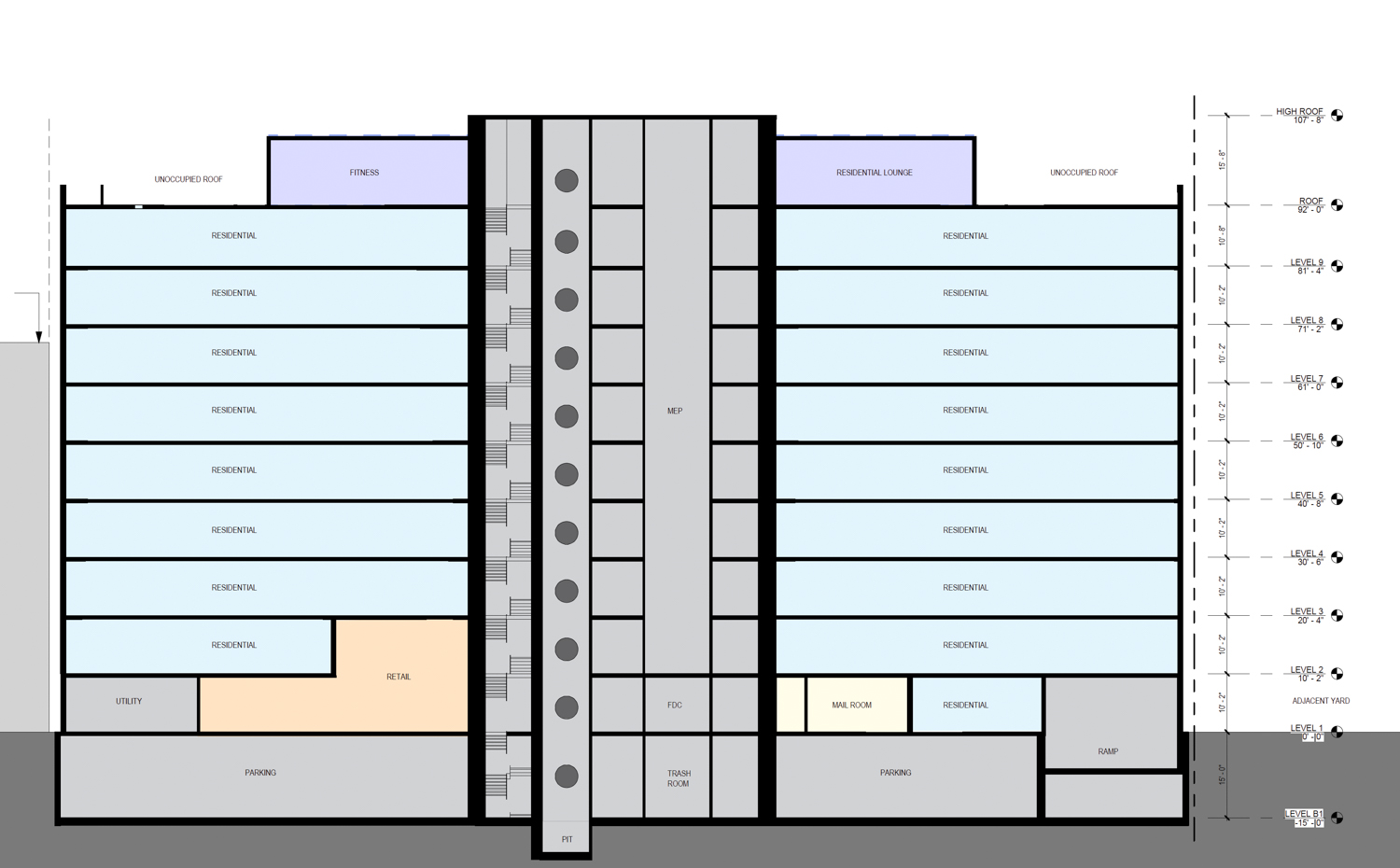
321 Florida Street with Bay Windows uses elevation, design by Handel Architects
Residential amenities will have access to a ground floor lobby and a rooftop with two terraces and skyline views, a fitness center, and a residential lounge. Nine private terraces will be included at ground level for units ranging from studio to two-bedrooms.
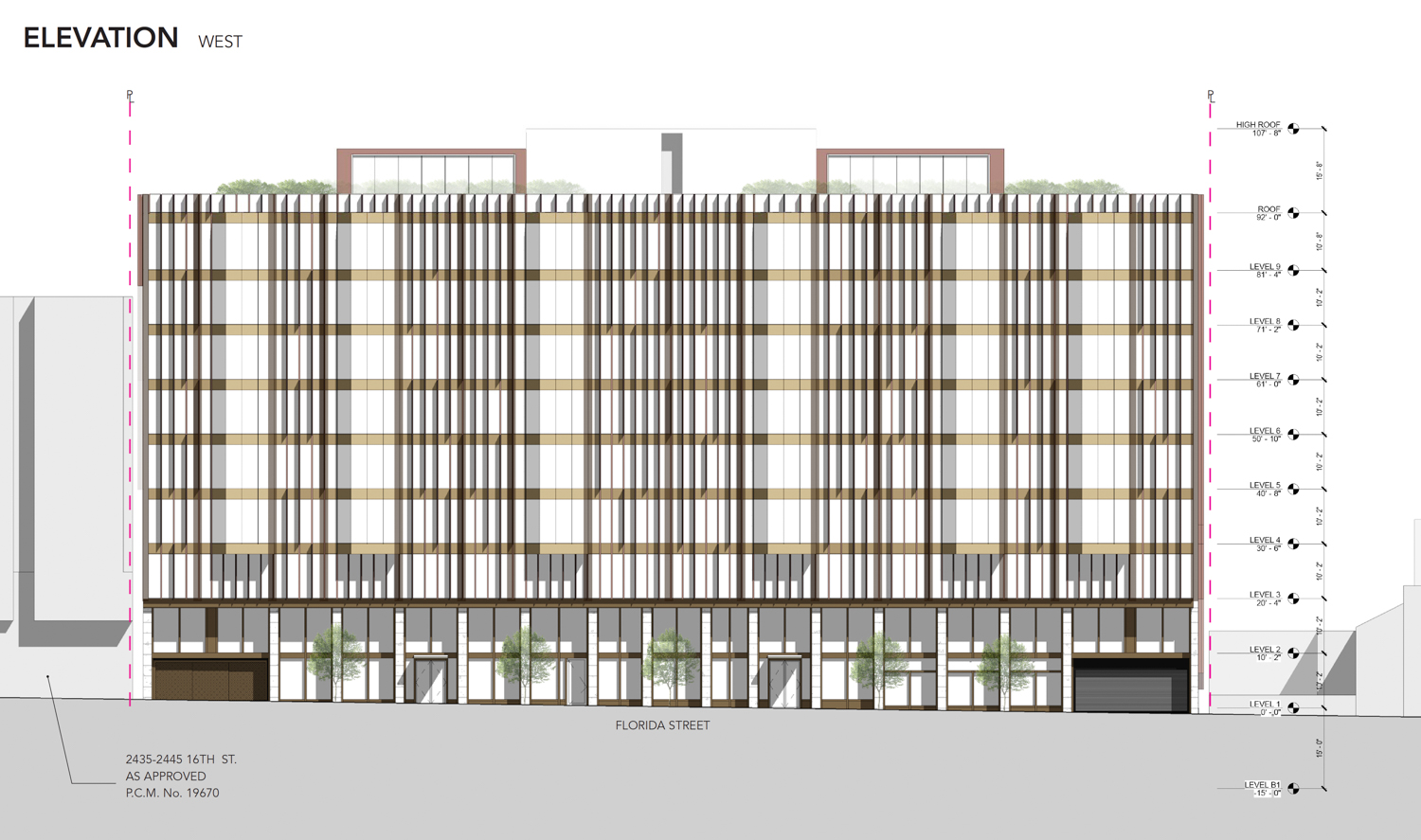
321 Florida Street with Bay Windows vertical elevation, design by Handel Architects
DM Development purchased the lot in 2018 for $11.2 million. An estimated completion date has not been announced.
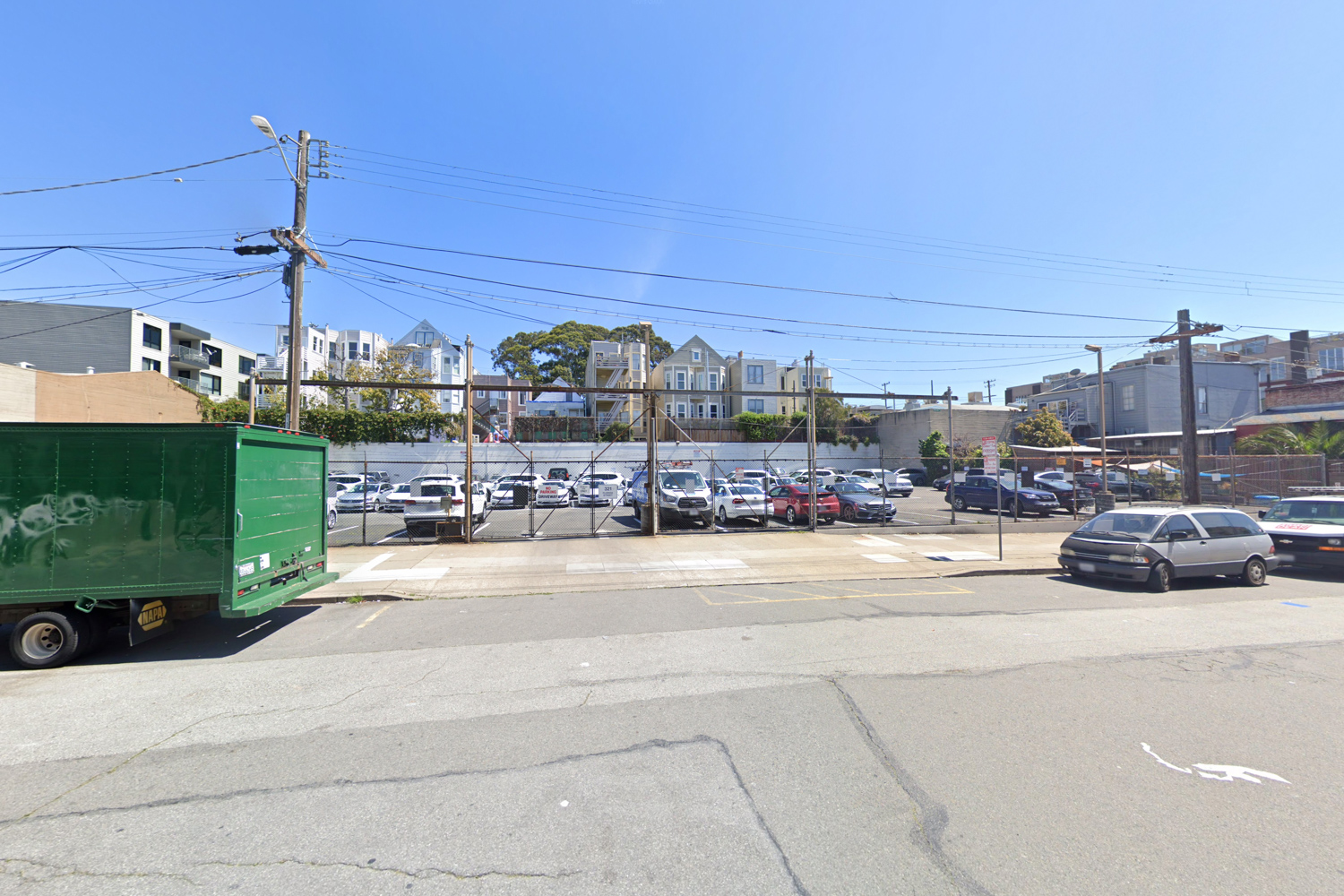
321 Florida Street, via Google Street View
The new building will look across the Franklin Square at another nine-story Handel-designed building in 2016, the Rowan. Located in the ‘Media Gulch,’ the development would find itself in an active neighborhood, outside the central business district but with offices like the rising KQED Headquarters nearby.
Subscribe to YIMBY’s daily e-mail
Follow YIMBYgram for real-time photo updates
Like YIMBY on Facebook
Follow YIMBY’s Twitter for the latest in YIMBYnews

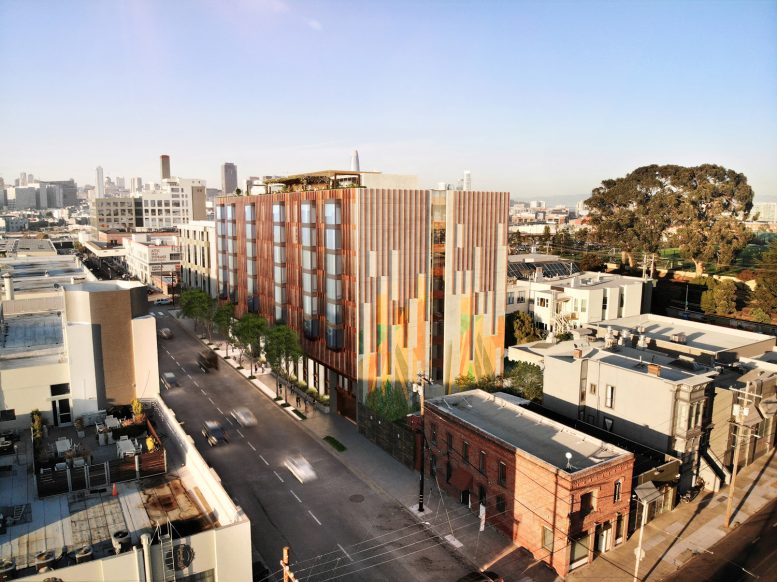




It’s an awful ugly design, just like the Rowan. It just doesn’t fit in the neighborhood.
And to all the future renters/buyers this area has a growing population of homeless. What will the developer/management do with them???