Construction is moving quickly on the 26-story tower at 30 Otis Street in SoMa, San Francisco. Since SFYIMBY’s update in late September, the concrete structure has topped out, and the curtain wall glass facade is just a handful of stories from the peak. Once complete, the project will produce 418 new residential units in the ‘The Hub,’ a rezoned district as part of the city’s master plan. Align Development is responsible for the design.
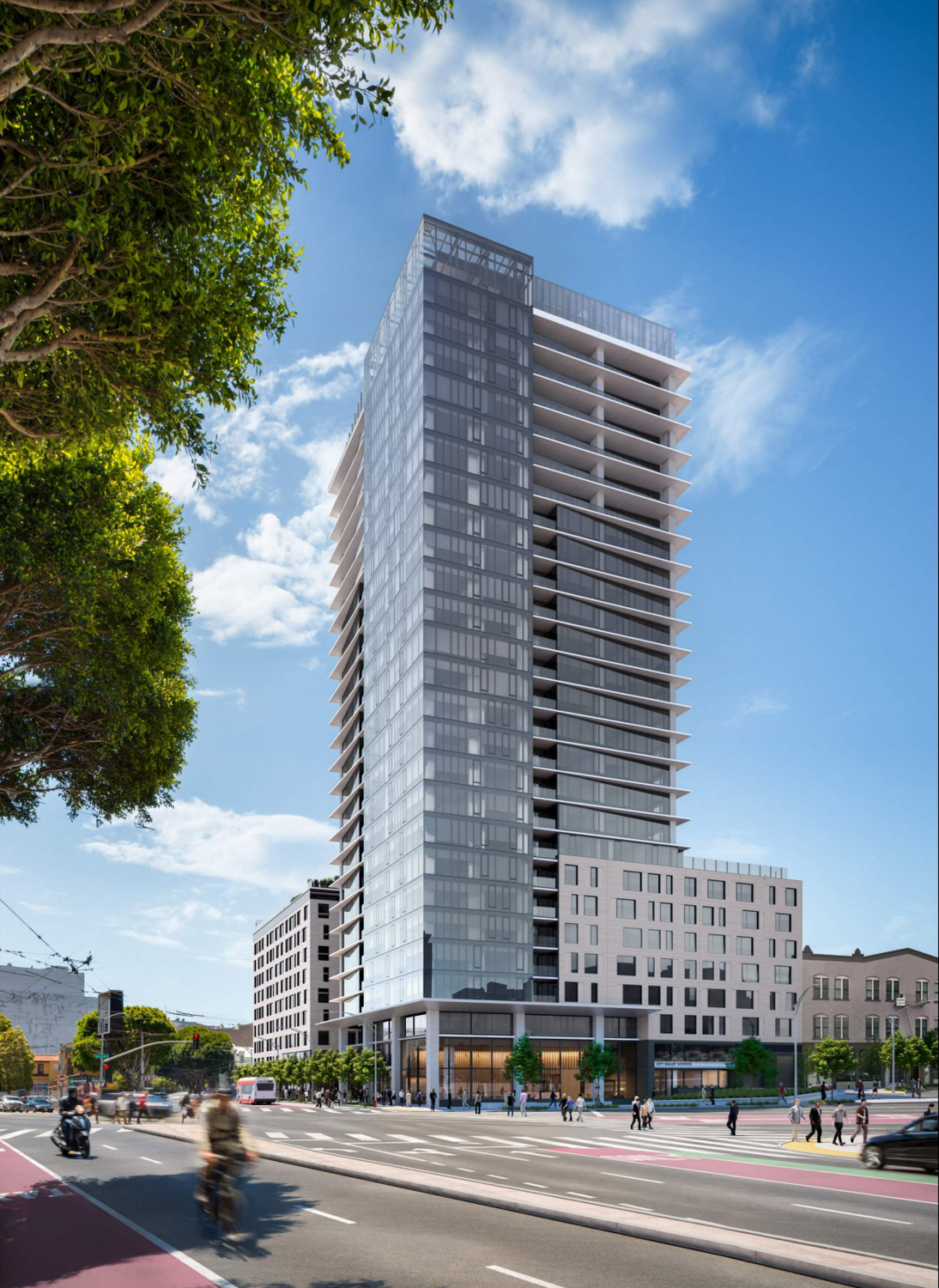
30 Otis Street, rendering courtesy Gould Evans, image by Steelblue
The tower stands 250 feet above the intersection, with two flanking 85-foot podiums. Nearly 400,000 square feet will be brought to market, with units averaging 932 square feet. Residential amenities will include a pool deck, fitness center, recreational rooms, and a rooftop terrace. 51,100 square feet will be used for 95 parking spaces on site.
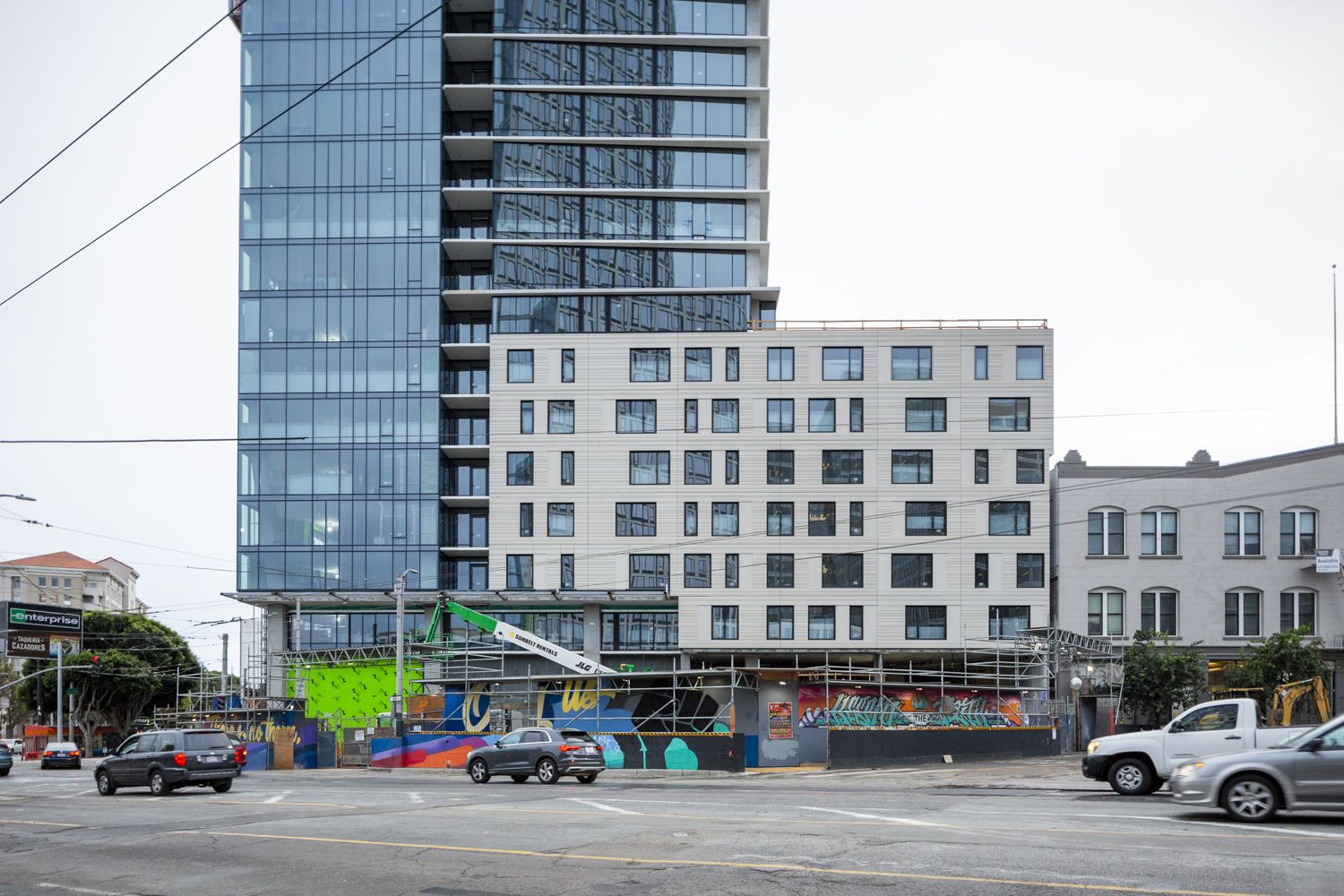
30 Otis Street podium, image by Andrew Campbell Nelson
Gould Evans is responsible for the design. The project is effectively three structures. The two 85-foot podiums are clad with composite cement panels, while the tower features floor-to-ceiling curtain wall glass, with the exposed concrete between floors highlighting the building’s prominence. The building hopes to receive LEED Gold certification.
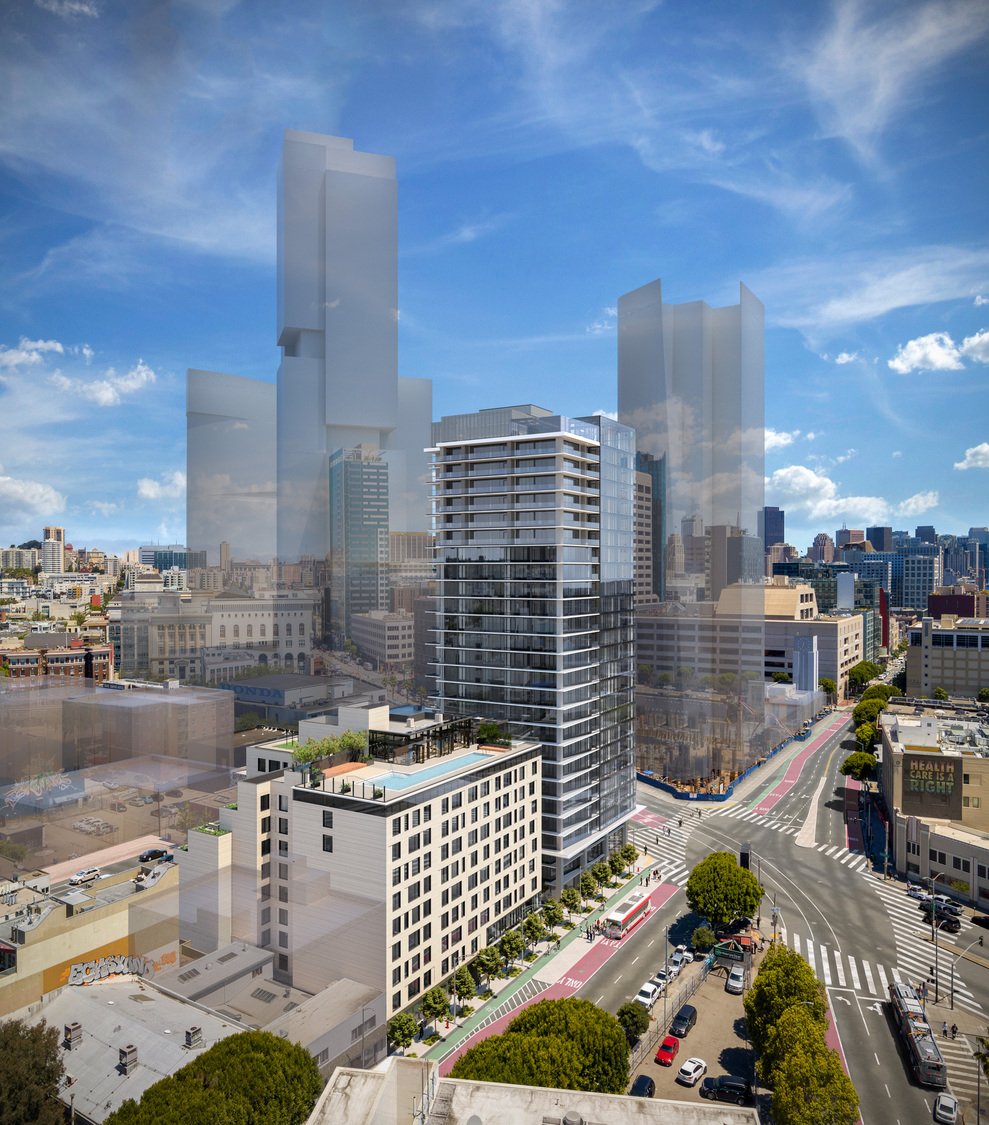
30 Otis Street with massings of the proposed Hub neighborhood, rendering courtesy Gould Evans, image by Steelblue
The City Ballet School will soon be an anchor tenant of the site, with several ballet studios and a ballet theater at ground level. Another 4,000 square feet will be opened to retail.
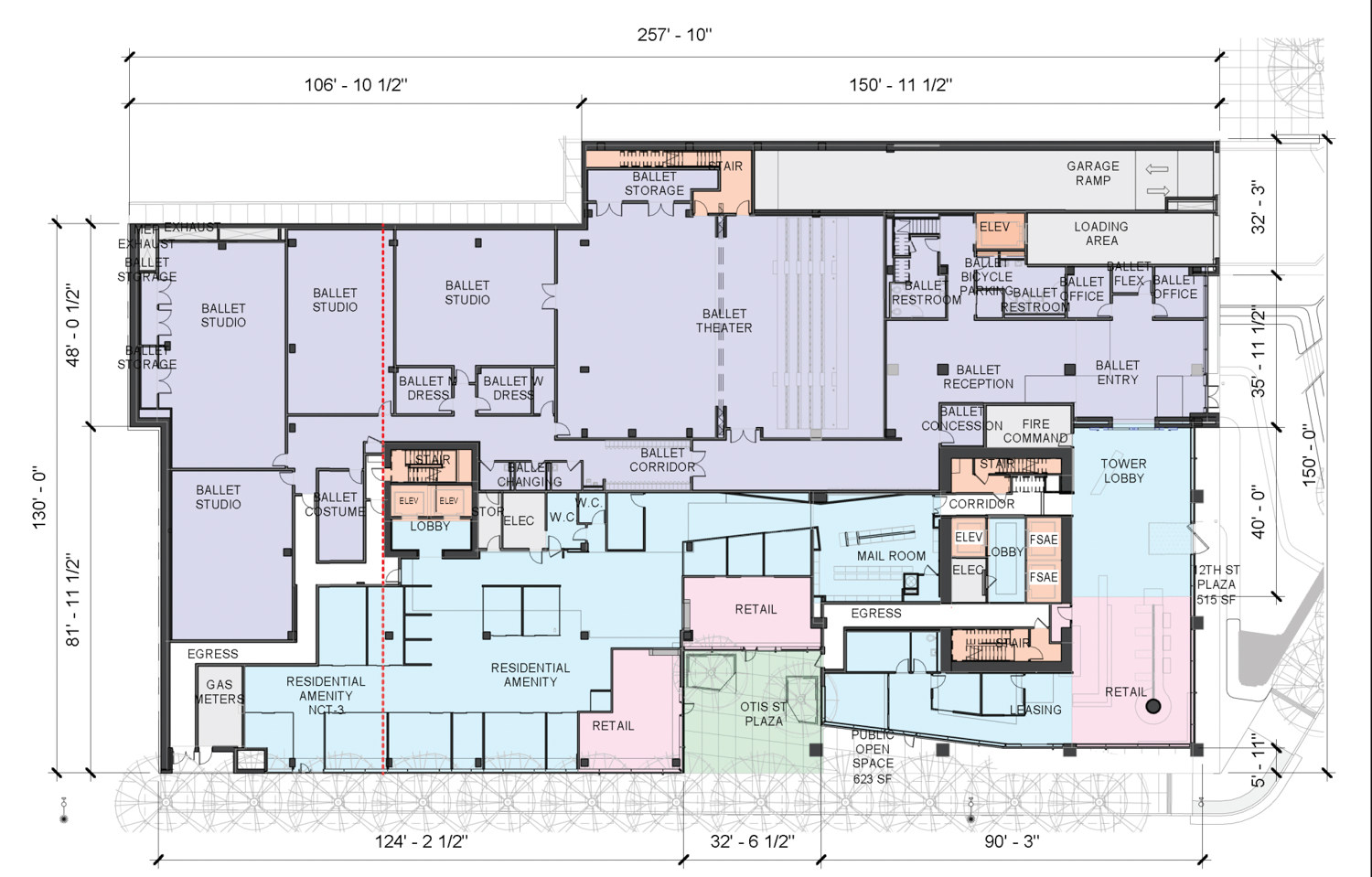
30 Otis Street ground-floor elevation, drawing by Gould Evans
30 Otis is a part of the Market & Octavia area plan, also known as “The Hub,” San Francisco’s recently-rezoned 84-acre high-rise district set to create a new nexus for urbanization. The plan has been in effect since mid-2007, following Mayoral approval. The rezoning allowed four plots to build over 400 feet, with surrounding parcels rising between 120 to 320 feet.
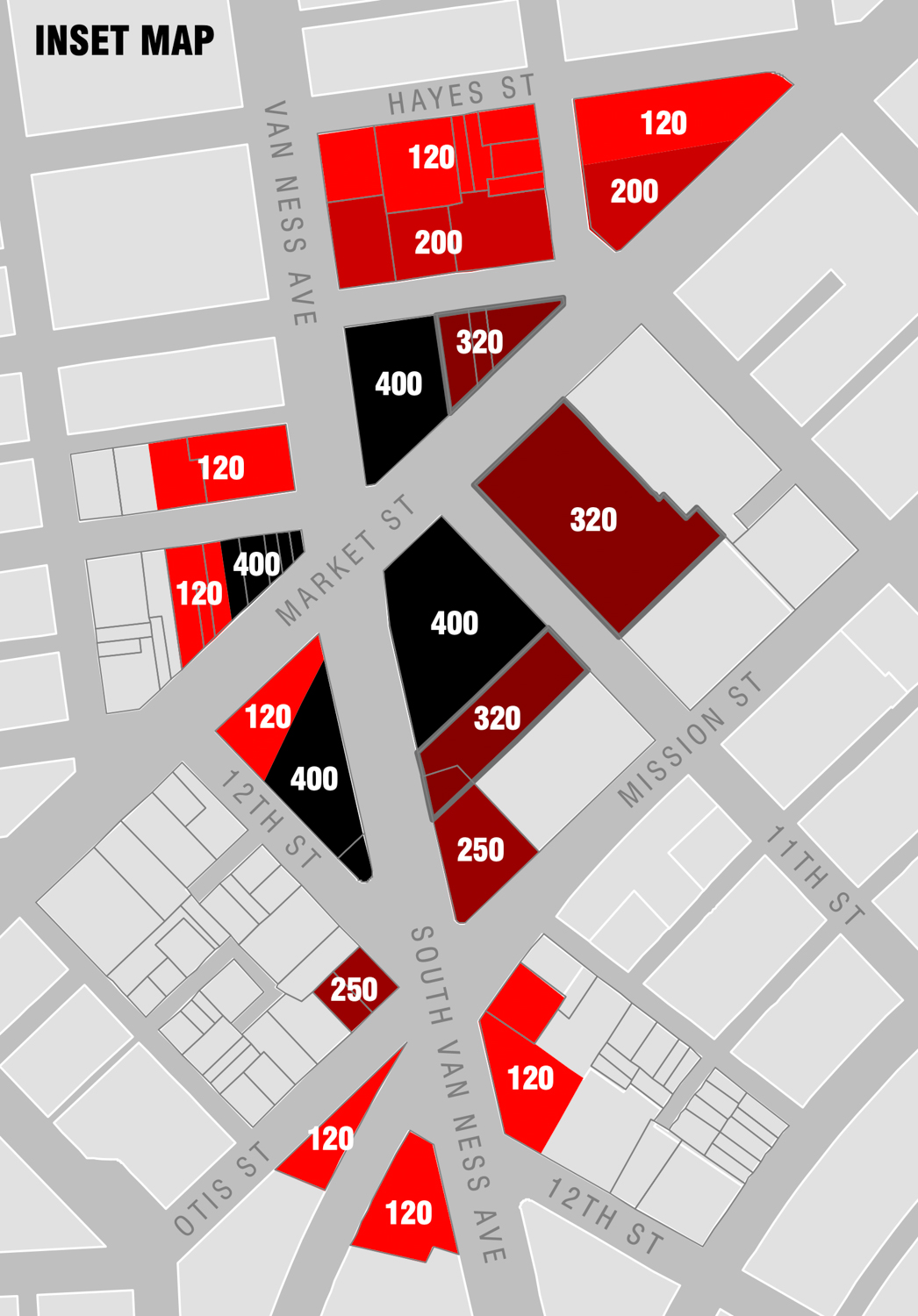
The Hub Market & Octavia Area Plan zoning, image courtesy San Francisco City Hall website
One such plot at 30 Van Ness Avenue filed planning permits to allow construction as high as 520 feet. The proposal is pending review by the city government.
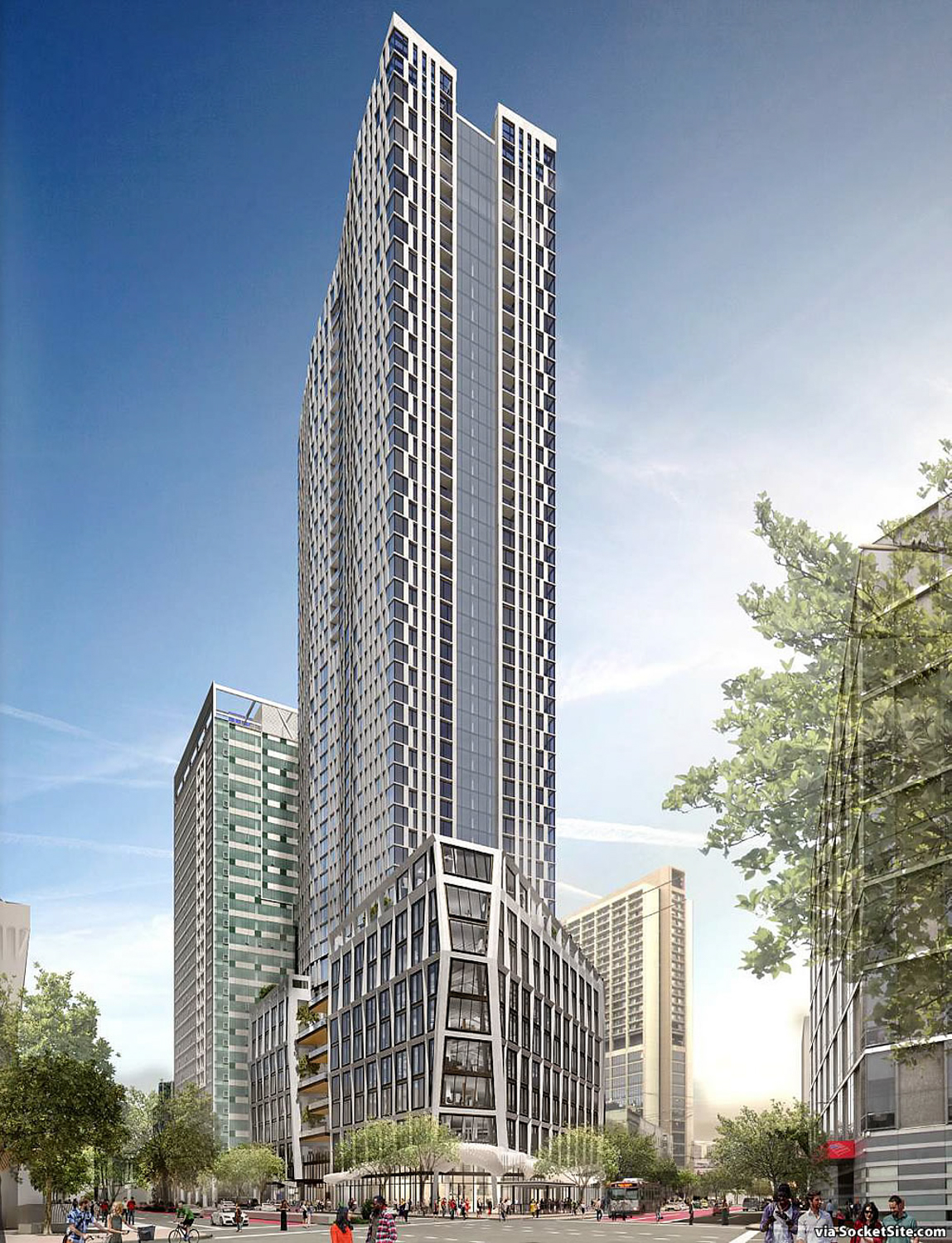
30 Van Ness, rendering via Socket Site
Construction is estimated to cost $140 million. Completion is expected in 2021.
Subscribe to YIMBY’s daily e-mail
Follow YIMBYgram for real-time photo updates
Like YIMBY on Facebook
Follow YIMBY’s Twitter for the latest in YIMBYnews

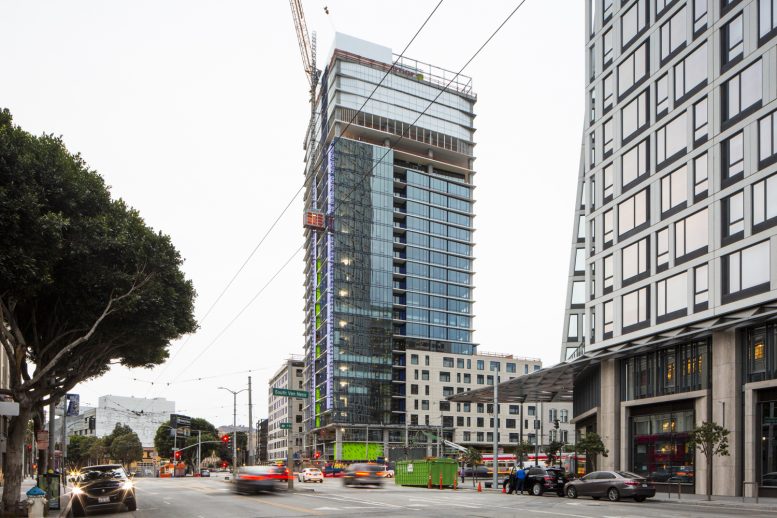




It’s been quite a change since Fox Plaza opened in the early ’60’s.
San Francisco is alive and well and kicking with urban resort amenities smack dab in heart of The City and within a 30 minute BART trip from SFO. Photos look beautiful, especially the palm fringed pool deck. Ready for life in the roaring 20’s.