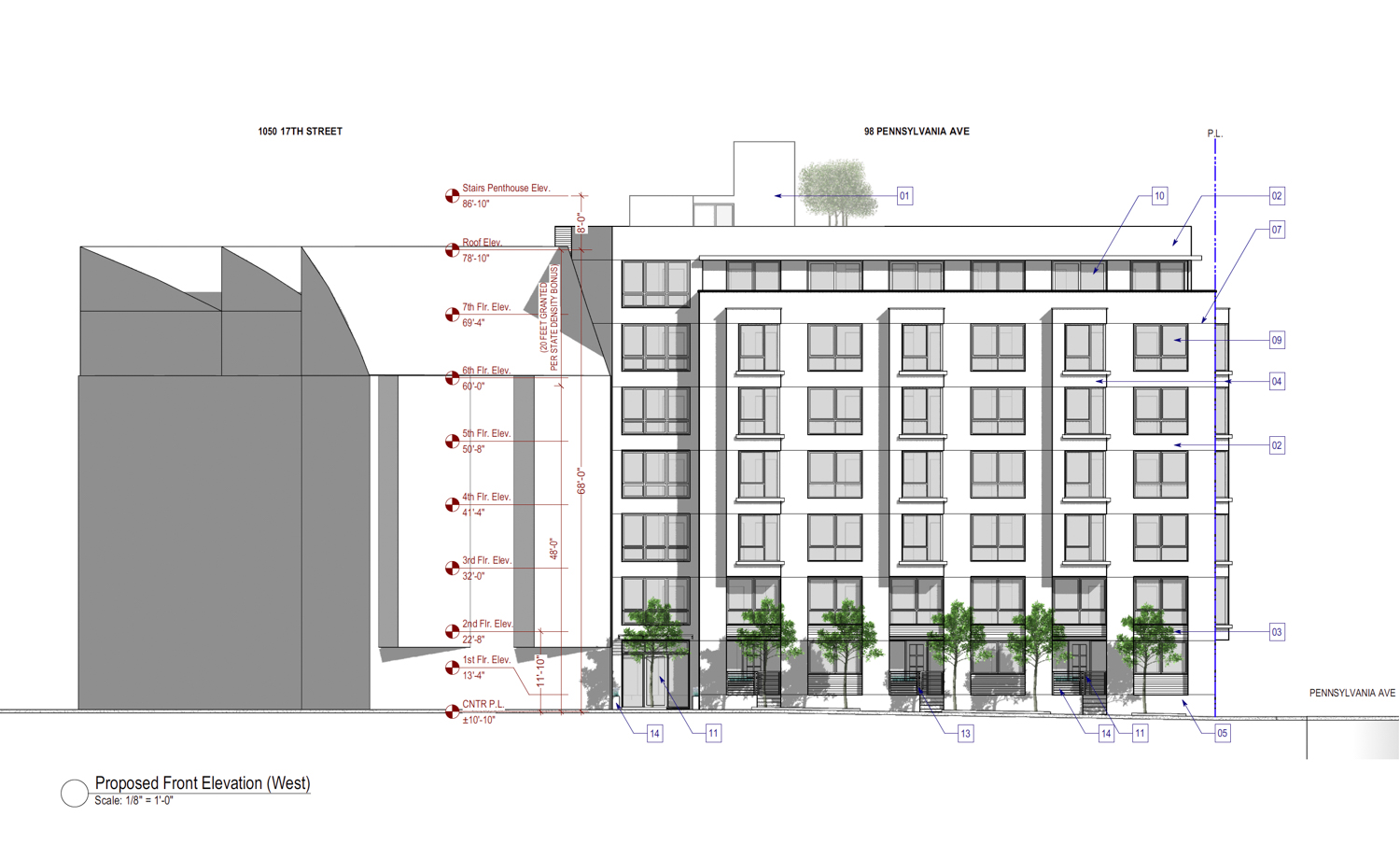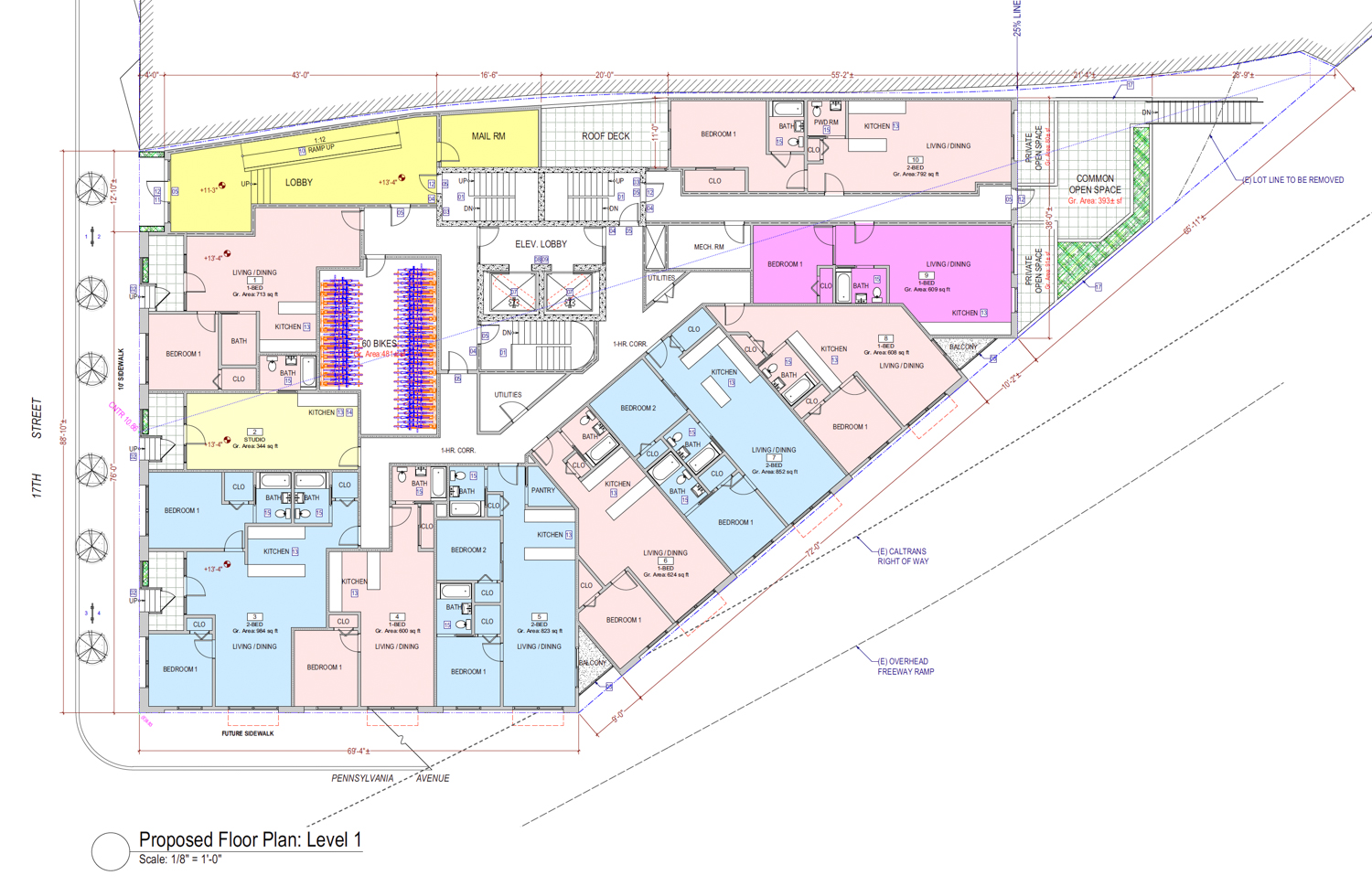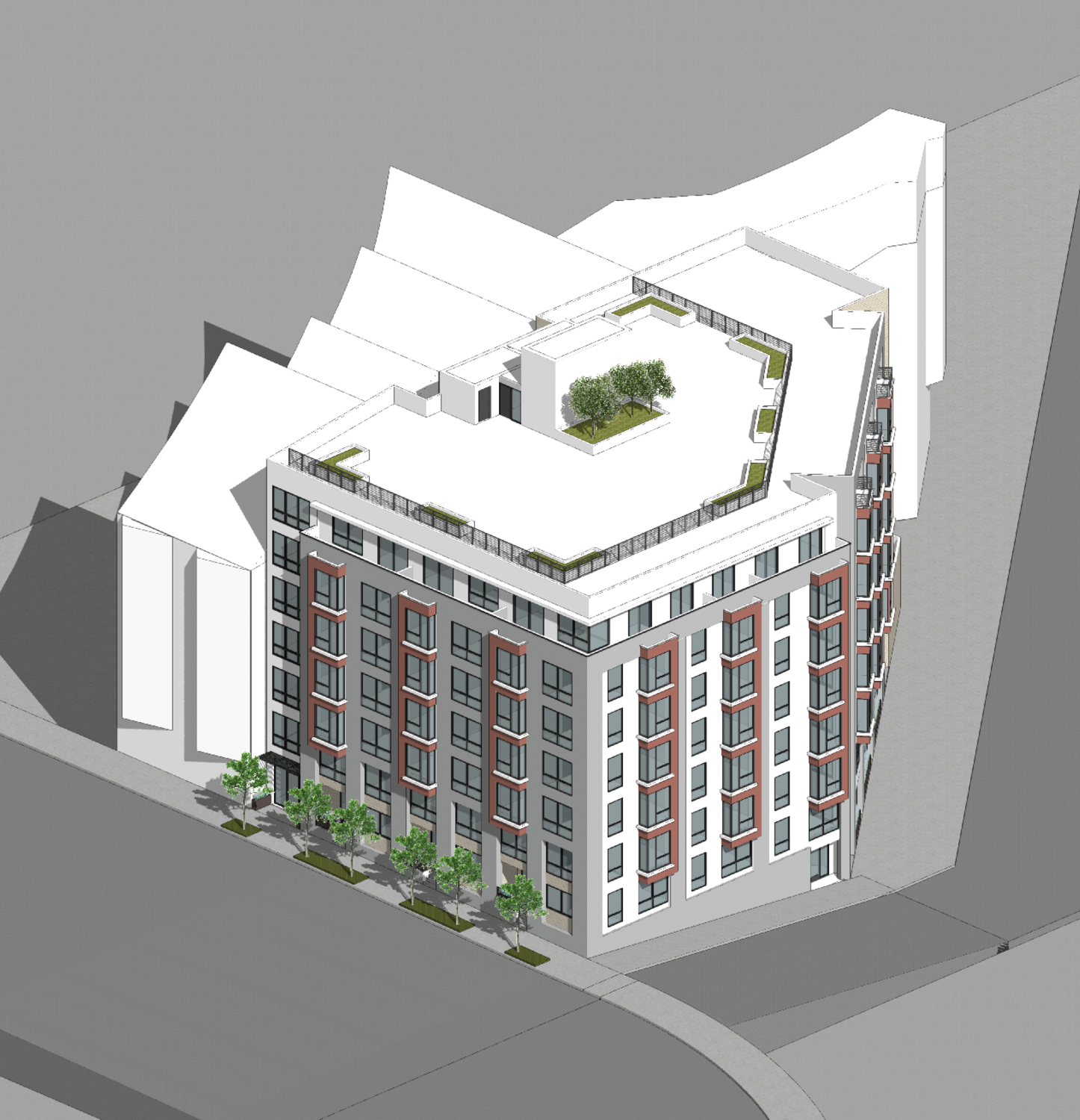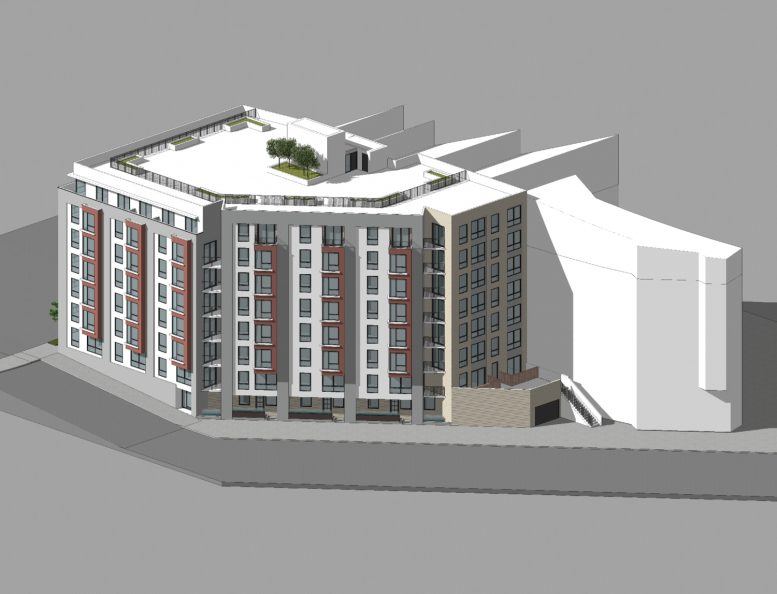New renderings have been revealed for the seven-story residential building at 98 Pennsylvania Avenue in Potrero Hill, San Francisco. The updated proposal increases the residential filing from its initial proposal of 48 units up to 79 units. California’s State Density Bonus is responsible for the increase, with twelve units to be sold as affordable housing. Harty & Harty Properties is responsible for the development as the property owner.

98 Pennsylvania Avenue vertical elevation, drawing courtesy SIA Consulting
Of the 79 units, seven are studios, 32 have one bedroom, 35 have two bedrooms, and five have three bedrooms. Amenities will include laundry rooms on every floor, a 5,925 square feet rooftop deck, and parking for 79 bicycles and 18 vehicles. The 87-foot structure contains 84,590 square feet, of which 76,010 square feet is for residential use, and 7,325 square feet is for vehicular parking.

98 Pennsylvania Avenue ground level floor plan, drawing courtesy SIA Consulting
The project is located ten minutes south of 1450 Owens Street in Mission Bay, where Alexandria Real Estate Equities are developing a new medical facility. East of the site is the waterfront Chase Center stadium, home to the Golden State Warriors. The venue is also just ten minutes away on foot and a light rail line that travels directly to the city center.

98 Pennsylvania Avenue birds eye view, drawing courtesy SIA Consulting
SIA Consulting is responsible for managing project design and approval. The plans have been submitted and are awaiting review. An estimated completion date is not announced.
Subscribe to YIMBY’s daily e-mail
Follow YIMBYgram for real-time photo updates
Like YIMBY on Facebook
Follow YIMBY’s Twitter for the latest in YIMBYnews






Be the first to comment on "New Renderings Revealed for 98 Pennsylvania Avenue, Potrero Hill, San Francisco"