Construction has finished for the forty-story tower at 385 14th Street in Downtown Oakland. Completed this year, the Atlas is now the second tallest building in the city and the tallest apartment building in Oakland at 400 feet. It includes 633 units on top of 17,350 square feet of retail. Carmel Partners is the developer, with Greystar managing the marketing and leasing.
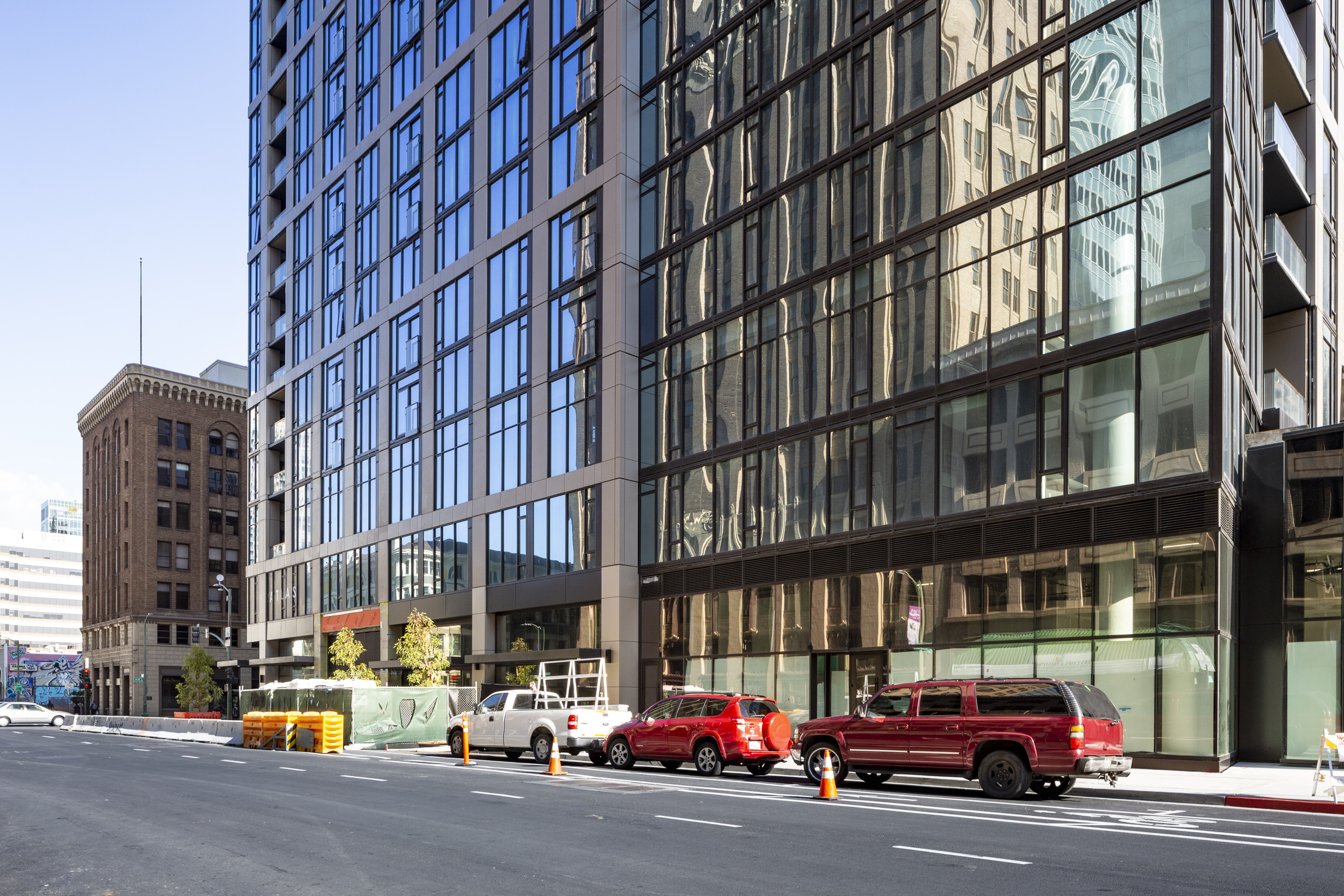
385 14th Street along Franklin, image by Andrew Campbell Nelson
The development is divided into two separate structures, the tower, and its podium. The 400-foot tower yields 538,000 square feet, with 393,000 square feet dedicated to residential use. 436 apartments are included, along with 23,000 square feet of shared amenities, lobby area, and offices.
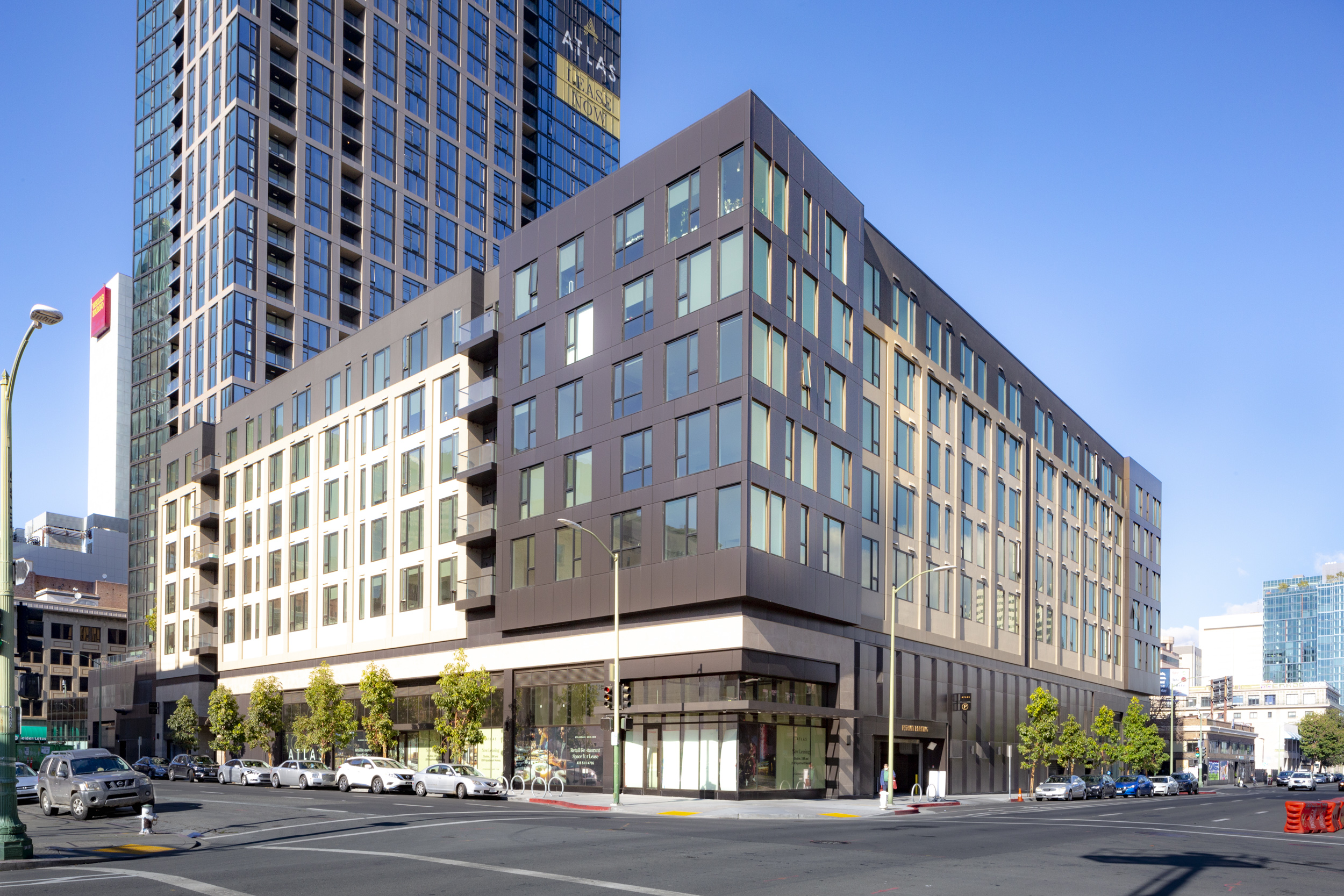
385 14th Street podium, image by Andrew Campbell Nelson
The 95-foot podium contains 154,000 square feet, with 135,600 square feet for residential use, averaging 685 square feet per unit. The eight-story structure wraps 198 residencies around a fourth-floor 13,000 square foot courtyard with a pool deck and outdoor lounging space.
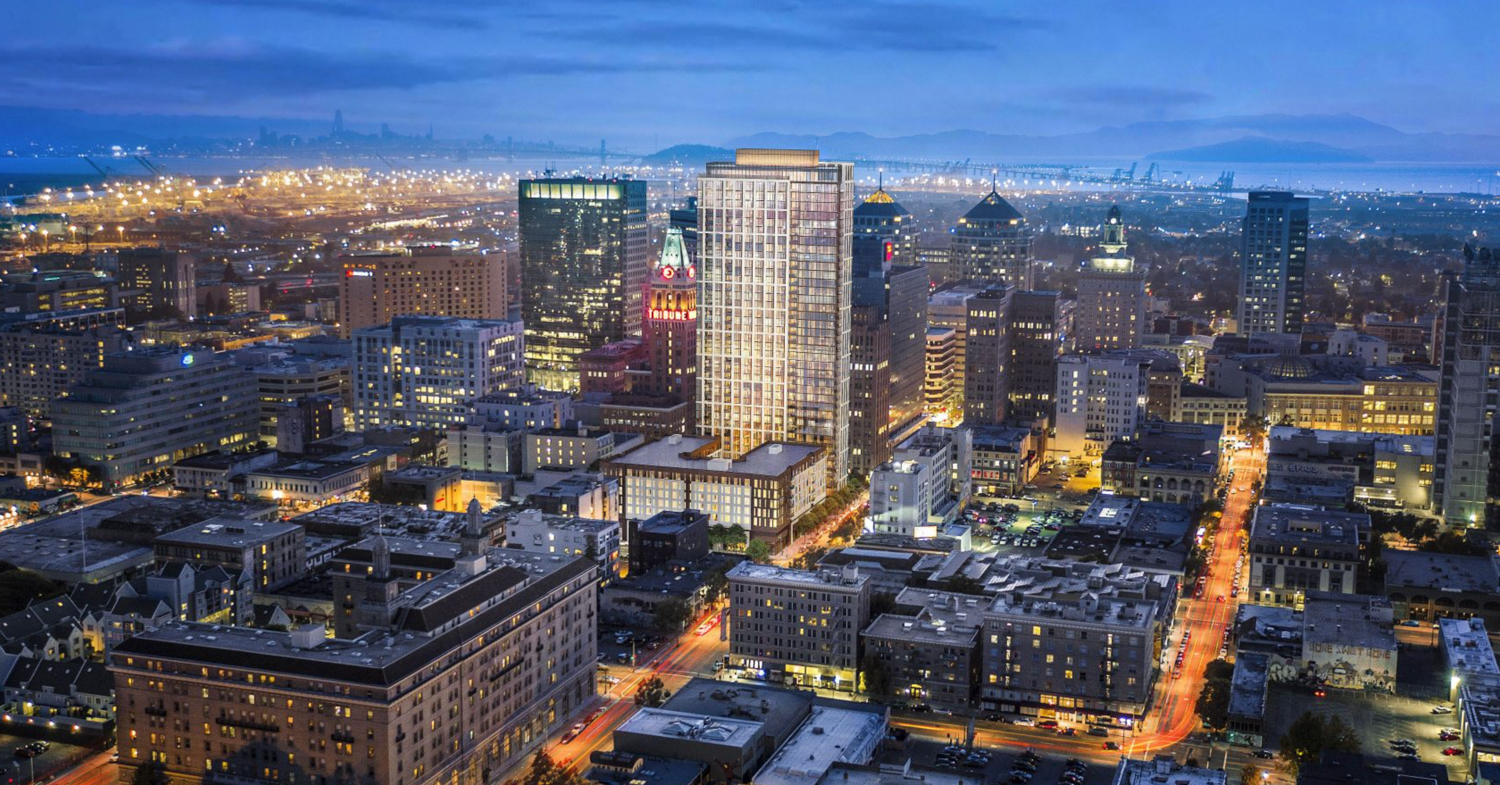
385 14th Street, rendering courtesy Carmel Partners
In sum, the development has produced 901,500 square feet, which includes 190,000 square feet for 594 parking spaces and 161 bicycles. Over 26,500 square feet of private open space is included, with balconies on almost every floor. Other amenities include a 4,000 square foot fitness center, rooftop terrace in the tower, yoga studio, entertainment area, and fire pits.
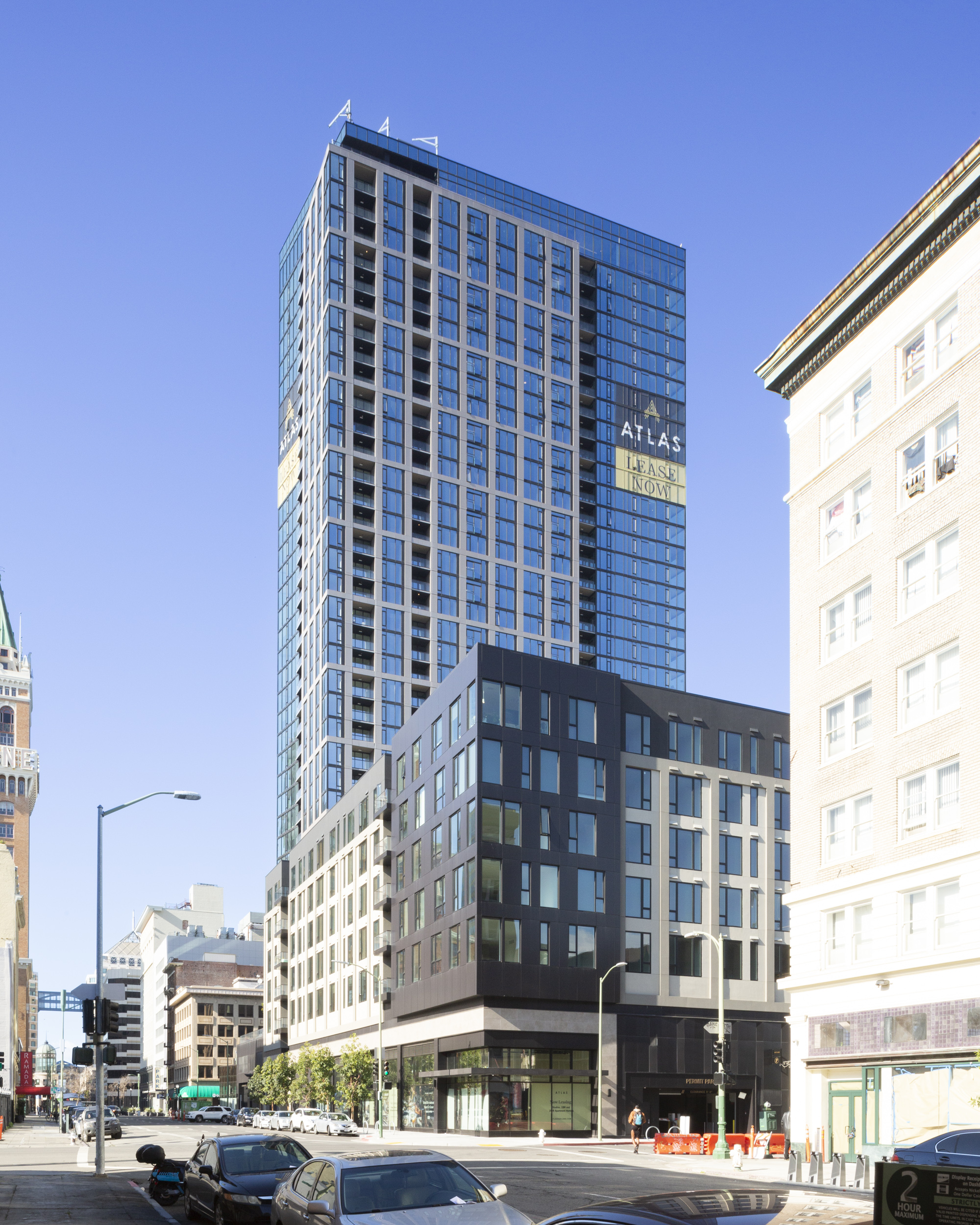
385 14th Street, image by Andrew Campbell Nelson
Solomon Cordwell Buenz, or SCB, is responsible for the design. The development replaced a parking garage directly in the city center, across from the historic Tribune Tower. The building represents a postmodernist approach familiar in California, aided by city councils and design guidelines. The articulated facade of the 95-foot podium is intended to evoke the aesthetic of a multi-building city block, while a metal-clad corner of the tower appears like another skyscraper breaking out from a larger curtain-wall structure.
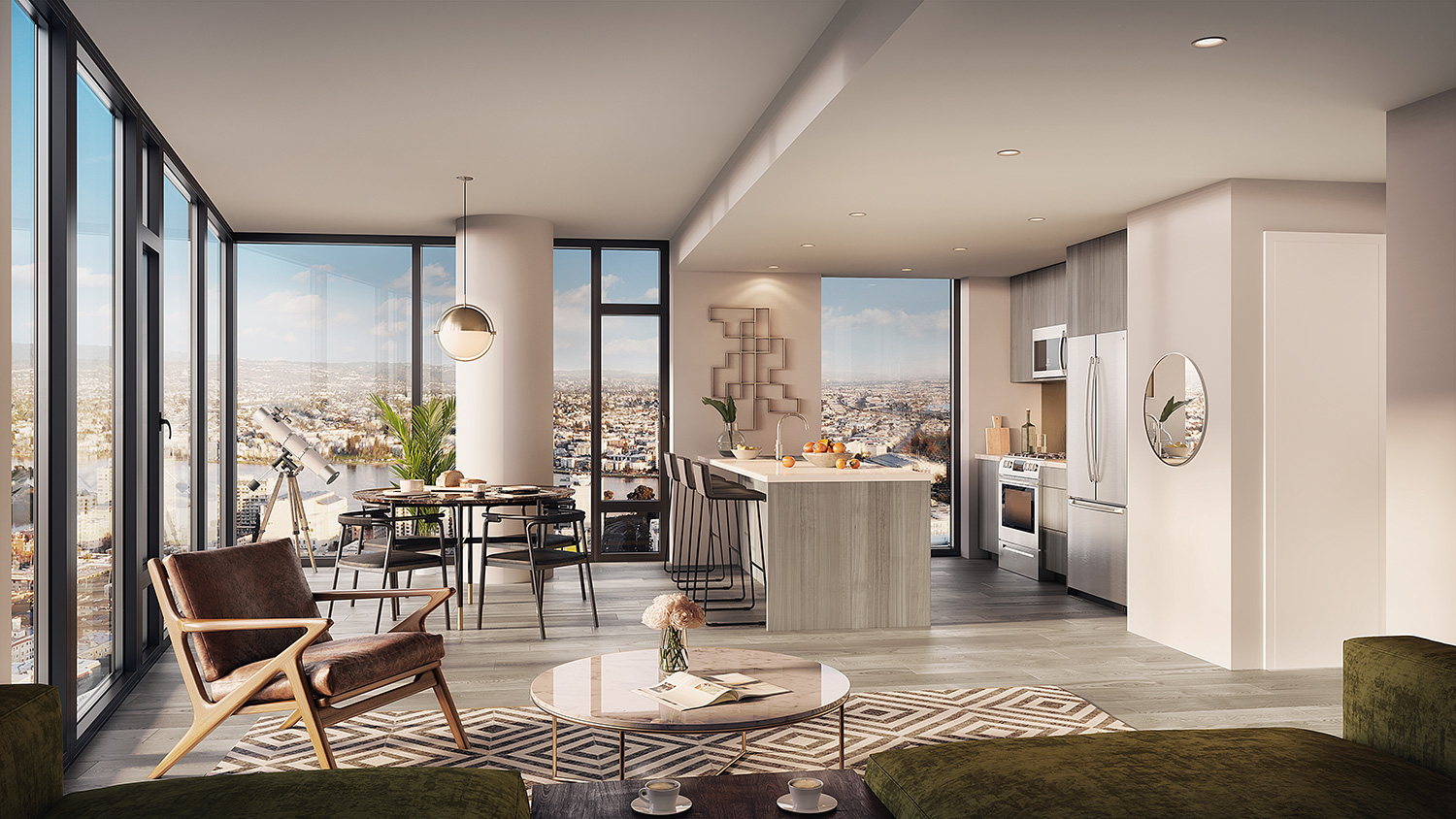
Atlas residential unit, rendering courtesy Carmel Partners
385 14th Street is in the Central Business District’s heart, surrounded by office buildings, galleries, and restaurants. Residents are a block away from the 12th Street Oakland BART station. The Frank H. Ogawa Plaza is a block west, and Lake Merritt is six blocks east.
Subscribe to YIMBY’s daily e-mail
Follow YIMBYgram for real-time photo updates
Like YIMBY on Facebook
Follow YIMBY’s Twitter for the latest in YIMBYnews

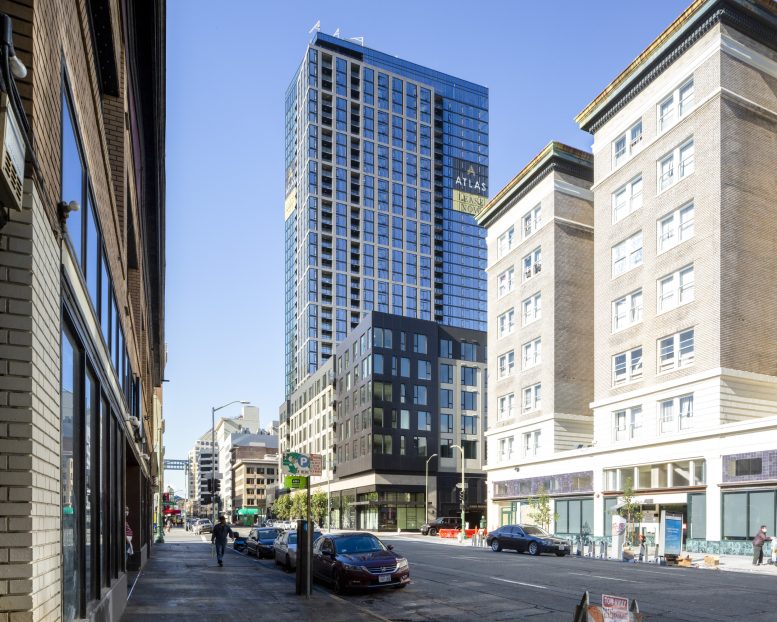




Be the first to comment on "Construction Finished For 385 14th Street, Downtown Oakland"