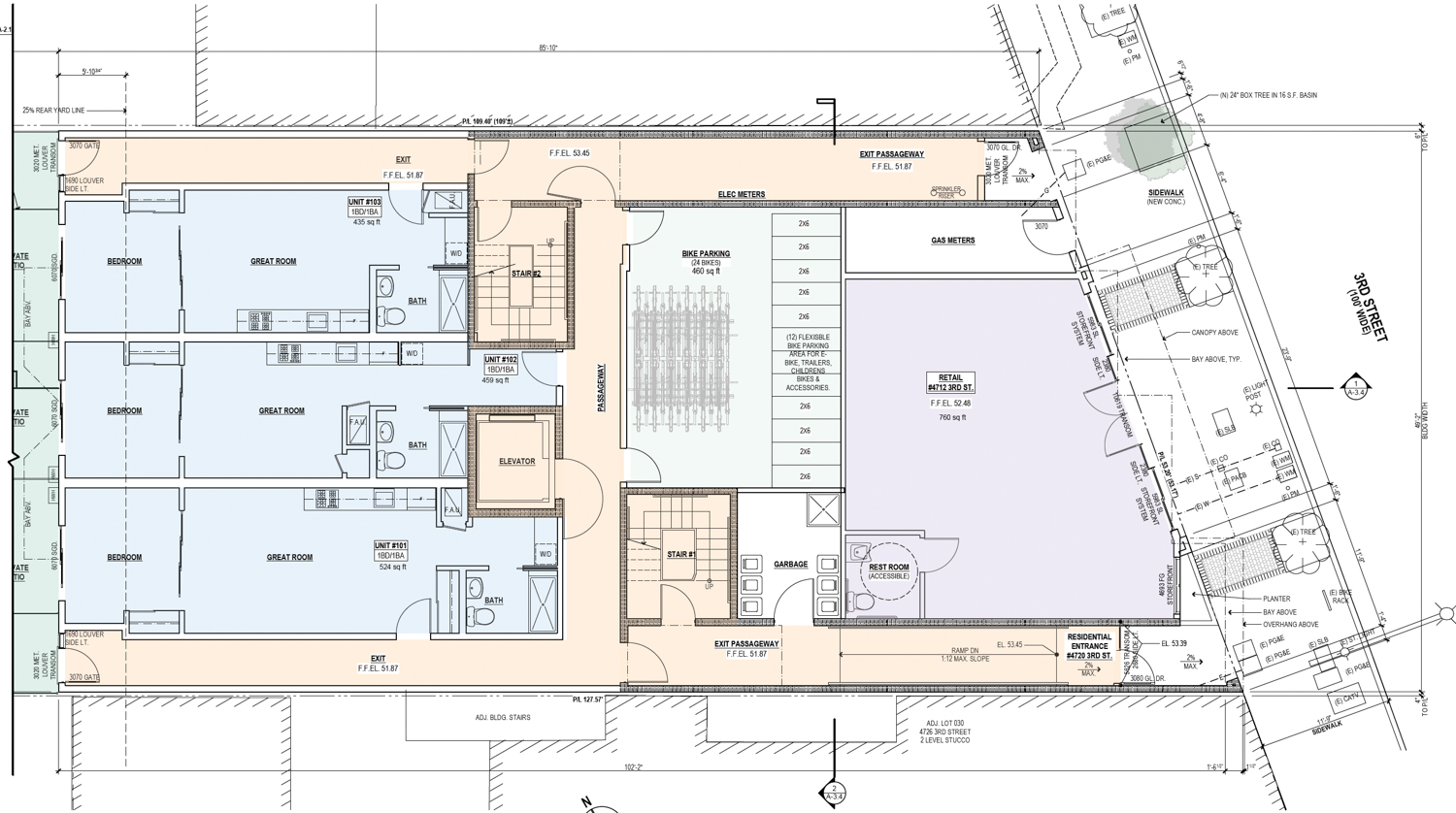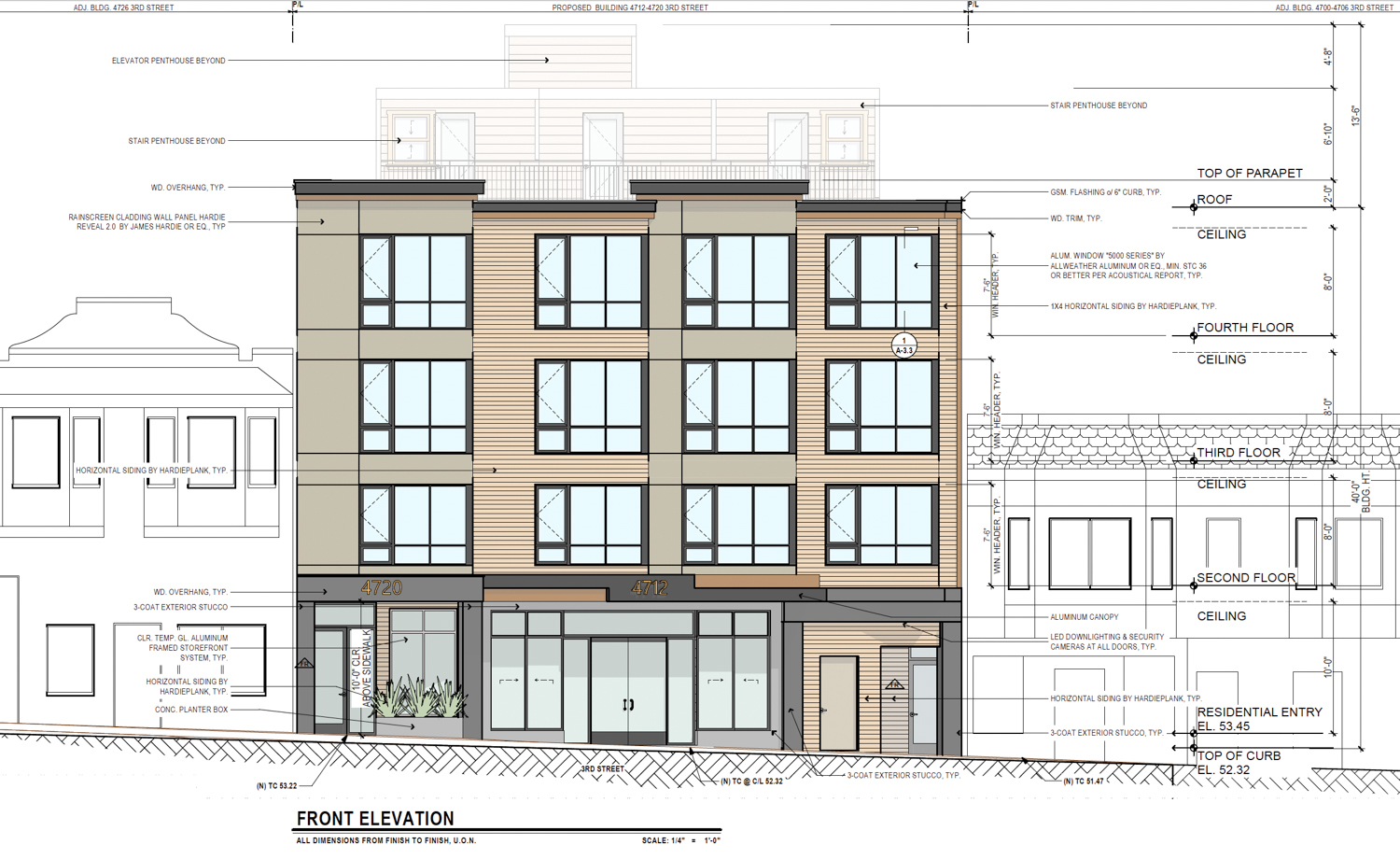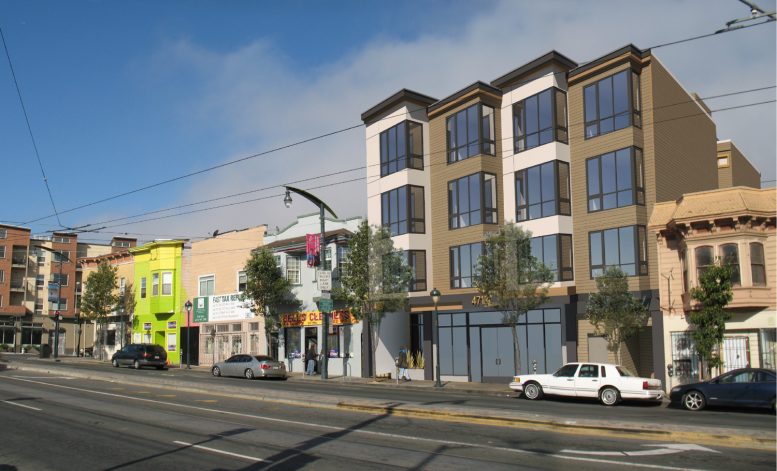New plans are currently under review for a fifty-percent increase of housing in a proposed residential building at 4712-4720 3rd Street in Bayview, San Francisco. The revision of plans uses the HOME-SF, the city’s local density bonus program, and increases the 13-unit proposal to 21 units with affordable housing. The San Francisco-based CTW Home Improvement Inc owner is responsible for the developer as the property owner.

4712-4720 3rd Street ground-level floor plan, drawing by Schaub Ly Architects
The 40-foot proposal will yield 19,100 square feet, with 12,400 square feet for residential use, 5,200 square feet of communal space, and 760 square feet for a ground-level retail space. Parking will be included for 24 bicycles. Nine of the units will be one-bedroom units, six will have two bedrooms, and six will have three-bedrooms. Four units will be sold below market-rate.
Schaub Ly Architects is responsible for the design. Renderings show a contemporary interpretation of the traditional bay windows often seen with infill developments in San Francisco, stacking the protrusions to match the angle of 3rd Street. The façade is composed of rain-screen cladding wall panels and faux-wood horizontal fiber-cement panels.

4712-4720 3rd Street elevation, illustration by Schaub Ly Architects
With the revision, the building height and street-facing façade design will not be changed from prior proposals. To accommodate the proposed expansion, Schaub Ly has designed the structure to extend six feet into the rear yard.
The development is located along 3rd Street, a thoroughfare moving through the neighborhood with light rail. The building last sold in 2015 for $604,000, while permits for the 13-unit proposal had an estimated construction value of $2.95 million.
Subscribe to YIMBY’s daily e-mail
Follow YIMBYgram for real-time photo updates
Like YIMBY on Facebook
Follow YIMBY’s Twitter for the latest in YIMBYnews






Be the first to comment on "Expanded Plans Filed for 4712-4720 3rd Street, Bayview, San Francisco"