Brookfield Properties has officially marked the ceremonial topping out of 415 Natoma Street, the largest office building to do so in San Francisco this year. The 395-foot structure is the largest of six planned buildings in the mixed-use 5M Development in SoMa. Three buildings will be newly constructed, while the other three are adaptively reused historic renovations. Once complete, 5M will create 856 new homes, of which 245 will be affordable, 853,000 square feet of Class A office space, 49,000 square feet of new public open space, and an array of retail spots. Brookfield is developing the project in partnership with Hearst.
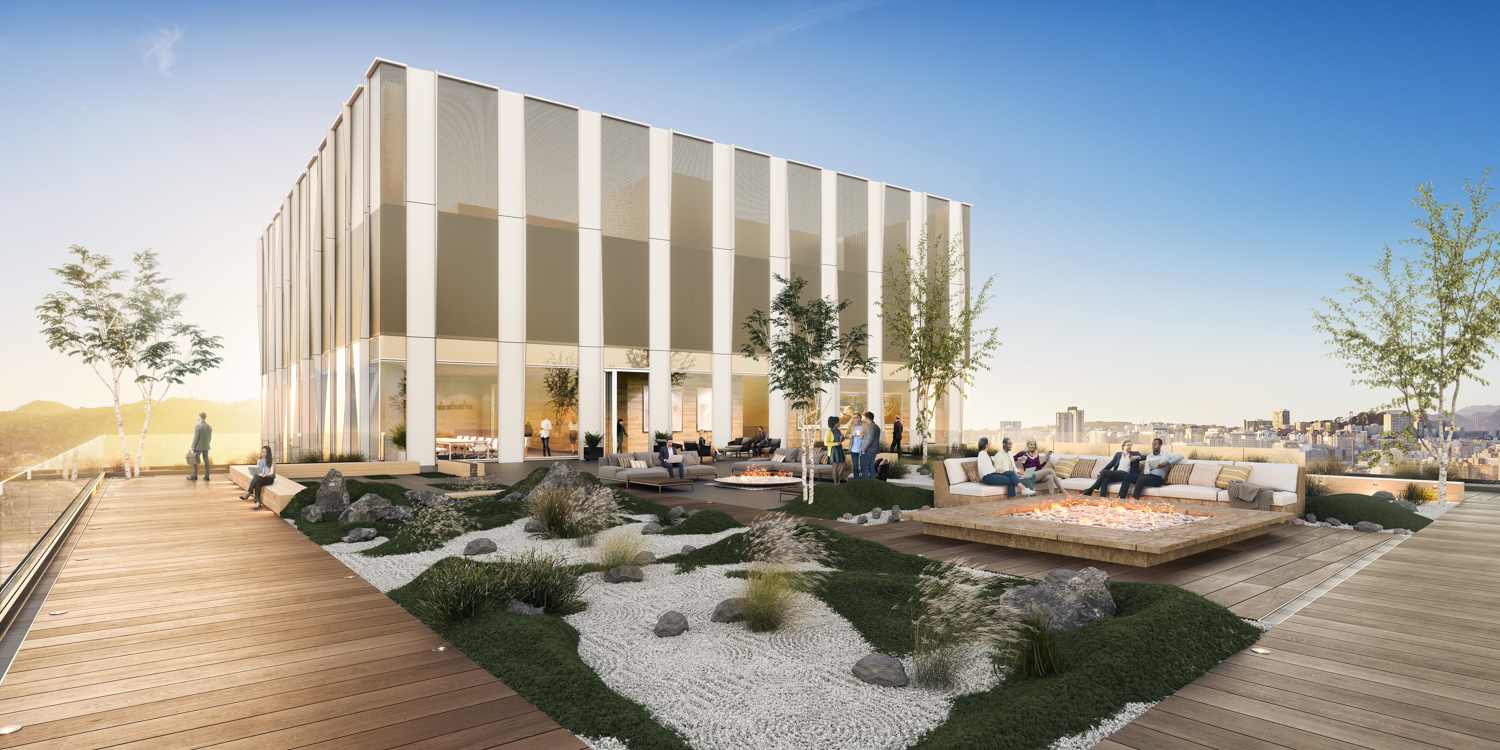
5M 415 Natoma 25th floor terrace, rendering by Brookfield Properties and Steelblue
Hearst is involved with the project as property owners to the San Francisco Chronicle and the Examiner’s headquarters. Brookfield properties will be the developer and owner of 434 Minna Street, 415 Natoma, the Camelline, and Mary Court East and West parks.
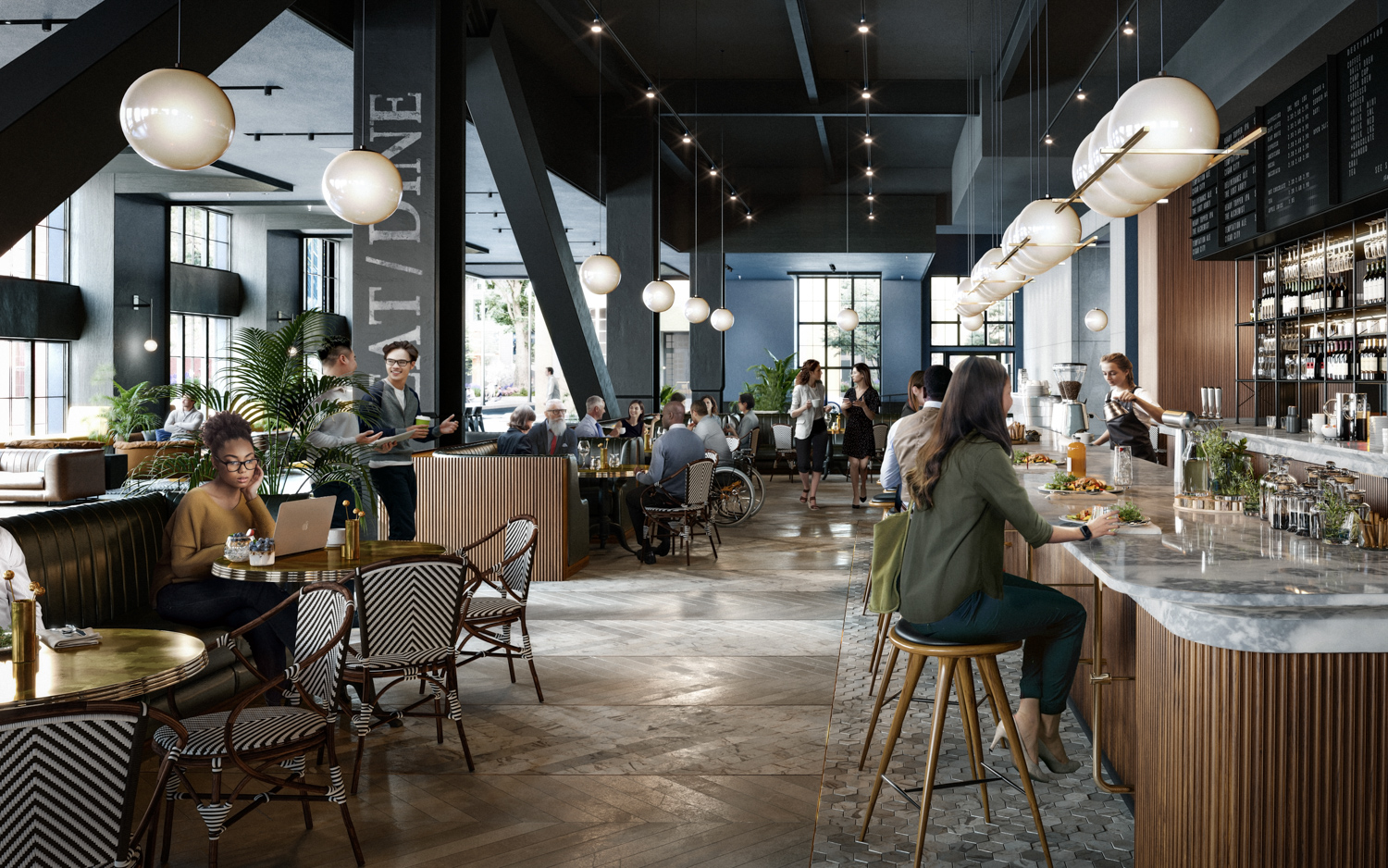
5M 415 Natoma Lobby Restaurant, rendering by Brookfield Properties and Steelblue
The 25-story 415 Natoma Street will offer 640,000 square feet of rentable office space, a ground-level restaurant with a cafe, and open-air terraces on the tenth floor and rooftop. Kohn Pederson Fox with House & Robertson Architects are jointly responsible for the design, while IwamotoScott Architecture designed the double-height lobby interior. Its efficient and spacious layout is expected to receive LEED Gold certification. Sitelab Urban Studio is responsible for the masterplanning, with !Melk and Cliff Lowe Associates on landscape architecture.
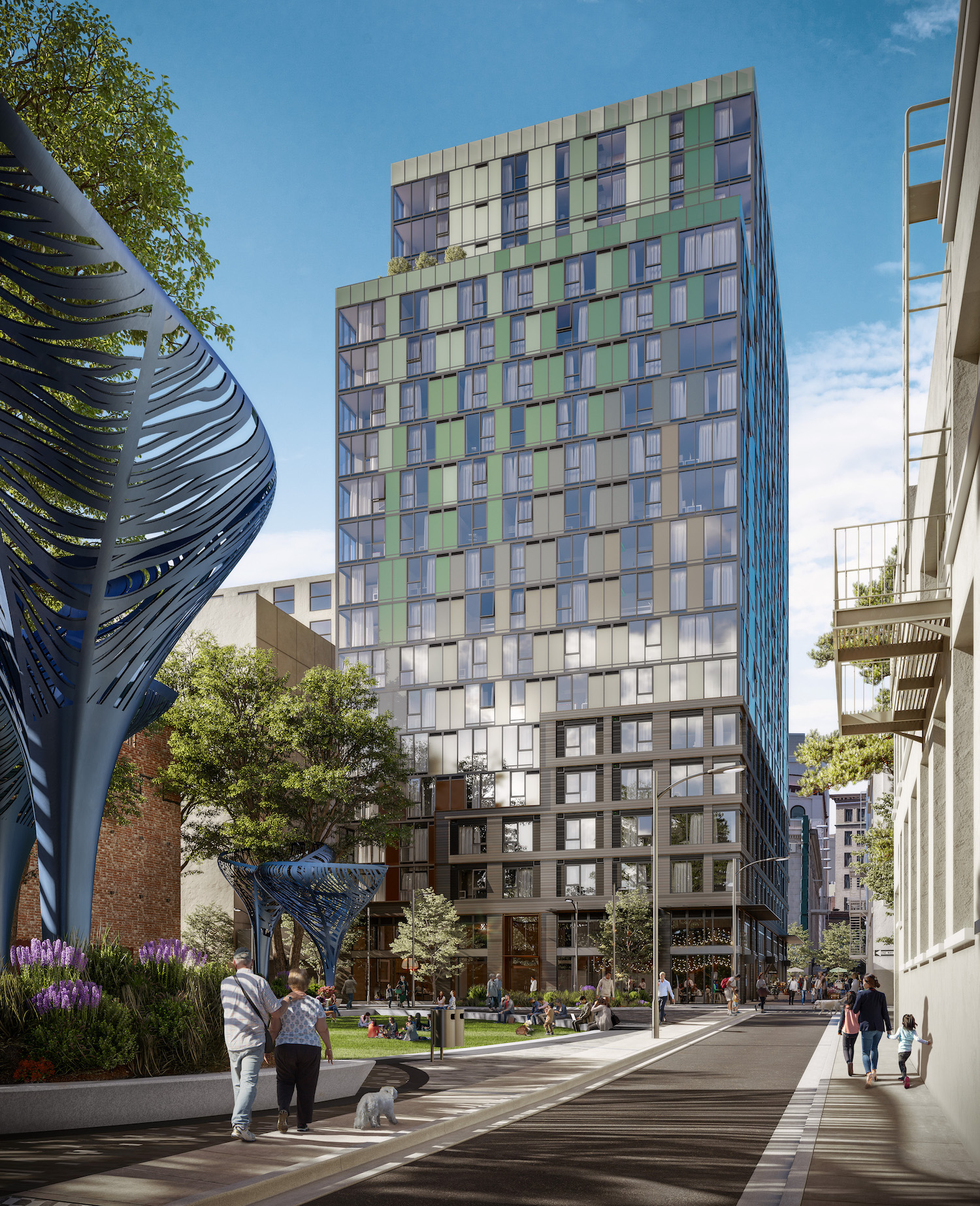
434 Minna Residence entrance, image courtesy Brookfield Properties
Brookfield expects completion for the office building and the 302-unit apartment building at 434 Minna Street by mid-to-late 2021, along with portions of open-air park spaces as part of phase one. The rest of the development’s timeline is under consideration.
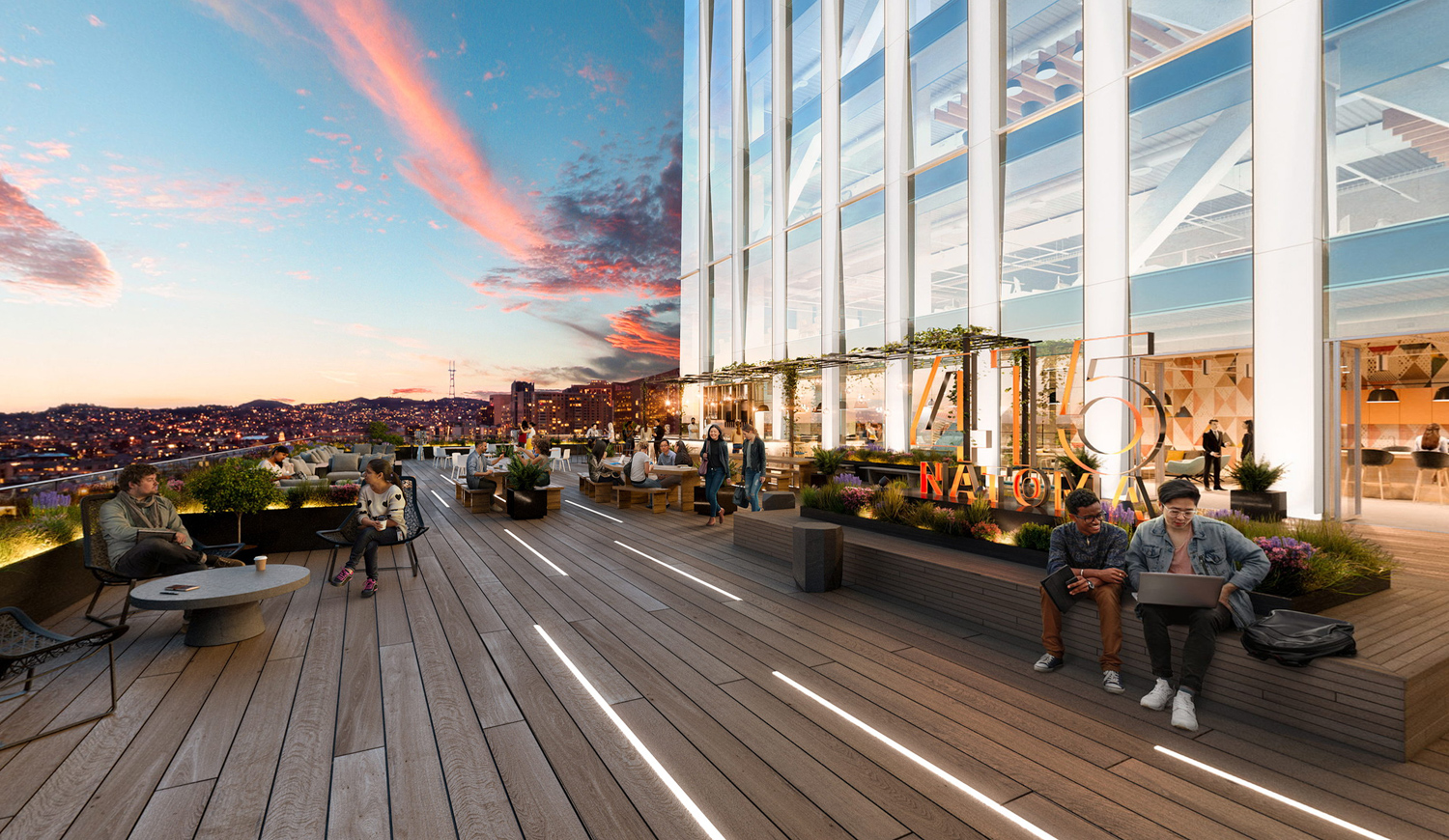
5M 415 Natoma 10th Floor Terrace, rendering by Brookfield Properties and Steelblue
The following text comes from a press release announcing the topping-off ceremony.
“The 640,000-square-foot Class A office building, being built by Swinerton Builders, is part of the transformative 5M mixed-use neighborhood. Brookfield Properties plans to open several major elements of the project simultaneously late this year, including renovated historic buildings, privately owned and programmed public open space, and new housing.
“The building was designed by the renowned architects at KPF. New renderings show how 415 Natoma embraces creativity and commerce with its unique architecture and amenities. It is located adjacent to an area of mid-and low-rise warehouse structures, the historic Mint Building and Plaza and major transit access. The building profile is a 10-story angular podium topped by a single connected structure that appears as if it is two distinctive buildings.”
Subscribe to YIMBY’s daily e-mail
Follow YIMBYgram for real-time photo updates
Like YIMBY on Facebook
Follow YIMBY’s Twitter for the latest in YIMBYnews

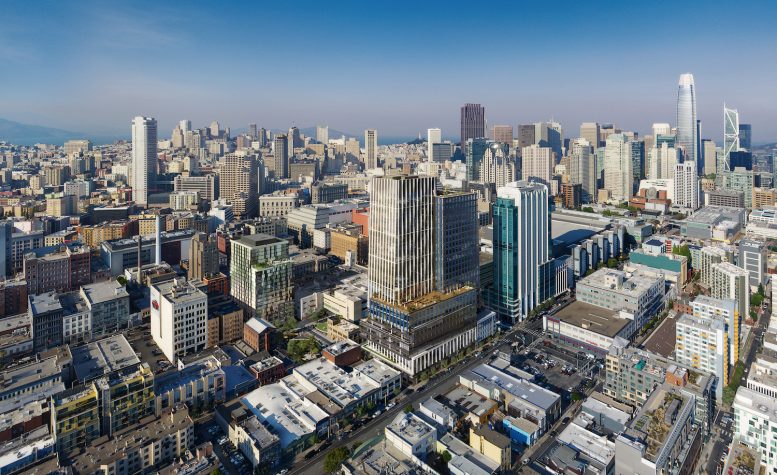




The tallest? What happened to the 470-foot residential building that was supposed to go up next to the office building?