Construction is moving along for one of the more eye-catching construction projects in the city, the Serif and The Line Hotel at 950 Market Street in the Tenderloin, San Francisco. L37 Partners is responsible for the development.
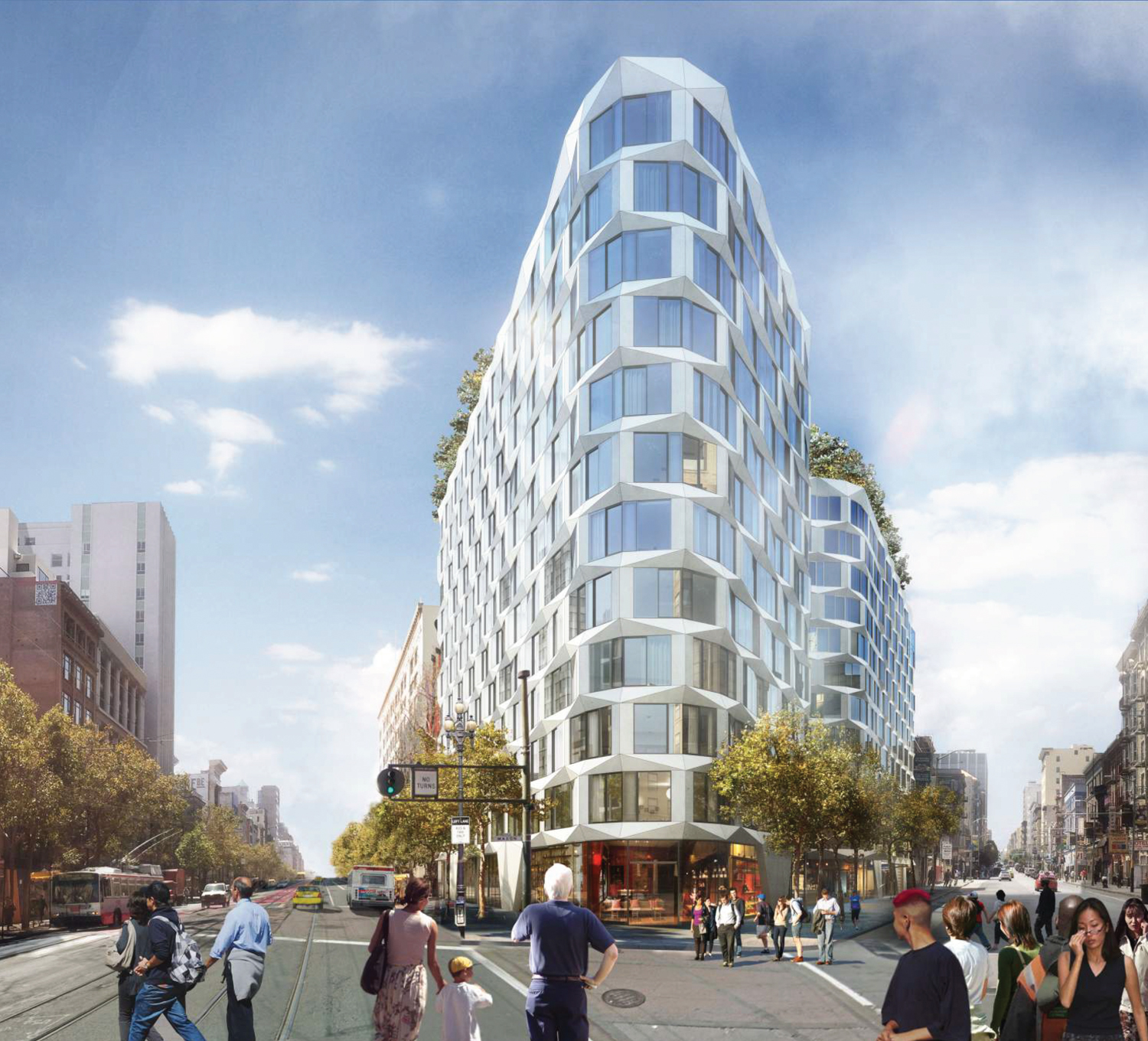
Serif at 950 Market Street view, design by Handel Architects, visualization by Atchain
The 120-foot structure will yield 400,800 square feet, divided between 242 residential apartments across 196,960 square feet, 232 hotel guest rooms across 138,900 square feet, and 16,800 square feet of ground-level retail. There will be an 82-vehicle garage below-ground spanning 29,860 square feet and storage space for 267 bicycles.
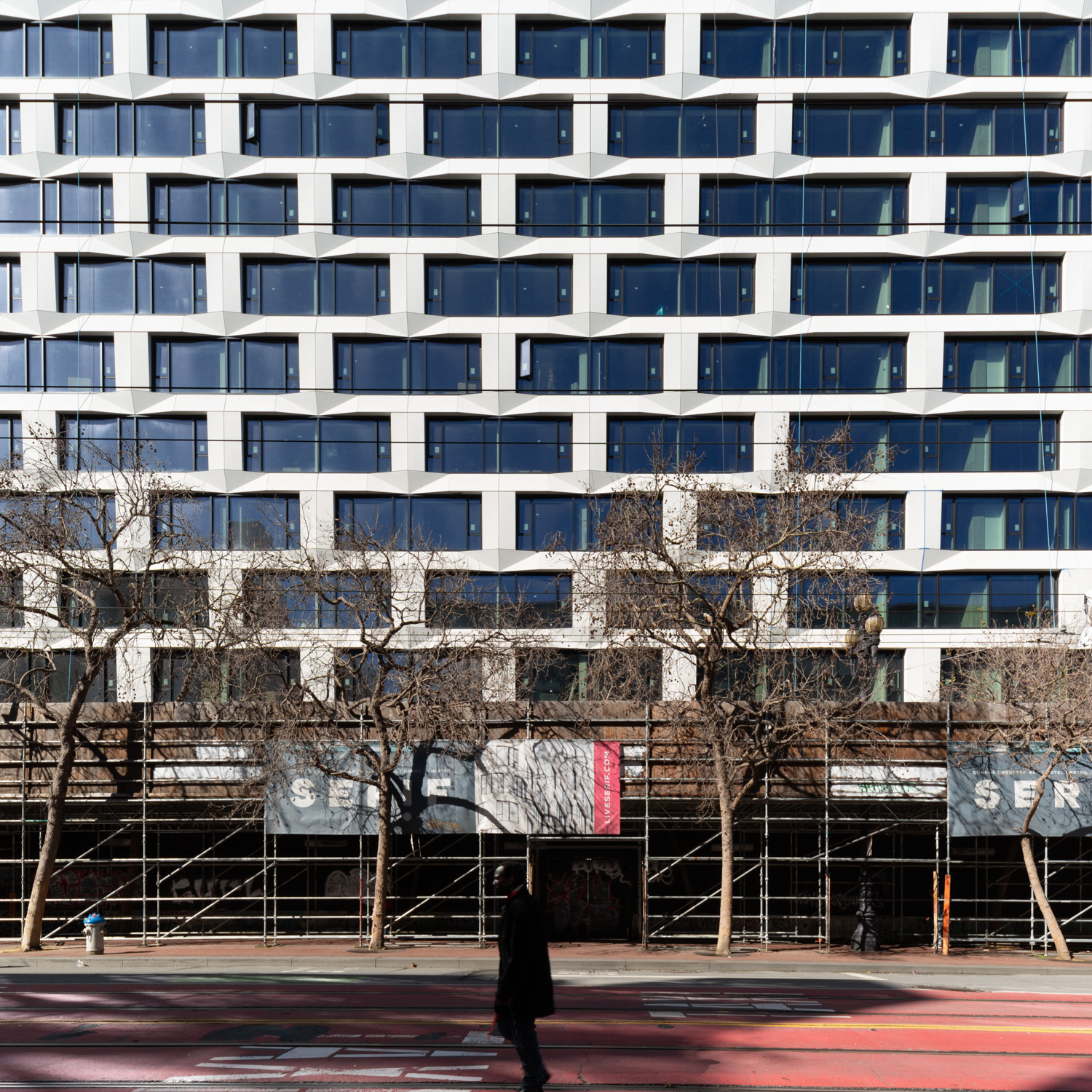
950 Market Street facade detail, image by Andrew Campbell Nelson
Handel Architects designed the building, with interiors by IwamotoScott Architecture. The solid white fiber concrete panels framing the oversized windows create a clean contemporary look for the corner lot surrounded by early 20th-century buildings of a similar height.
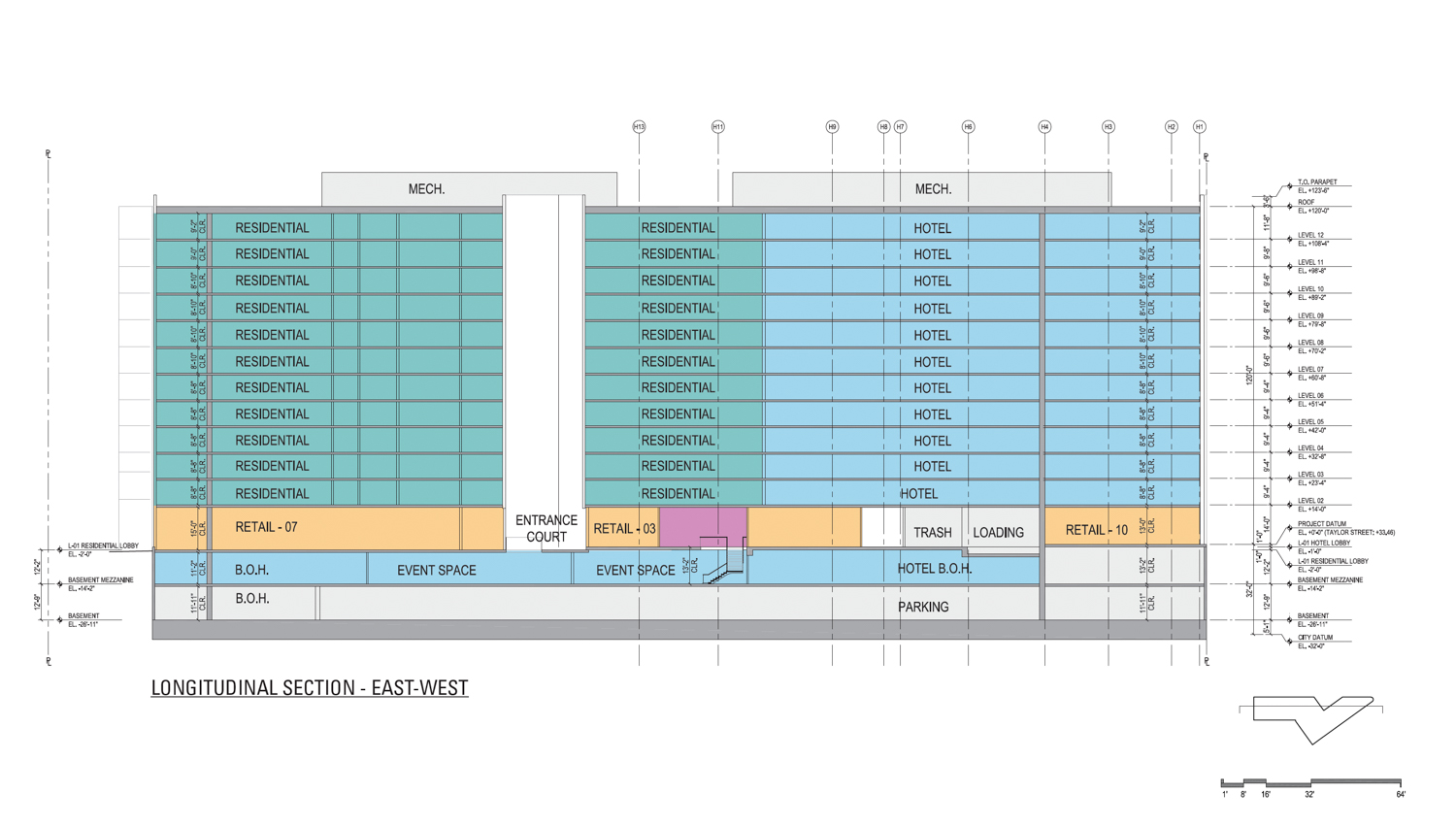
Serif at 950 Market Street longitudinal view from east to west, elevation by Handel Architects
Handel writes about the design, saying the “glass fiber reinforced concrete cladding takes cues from the masonry buildings of the surrounding area, while the patterning and textured character of the façade offers a contemporary interpretation of traditional punched windows in the neighborhood. Designed to read as a continuous wrapper around the building, the façade also employs variation and modulation in window openings and panel sizes to correspond to interior units for the hotel and residential spaces within.”
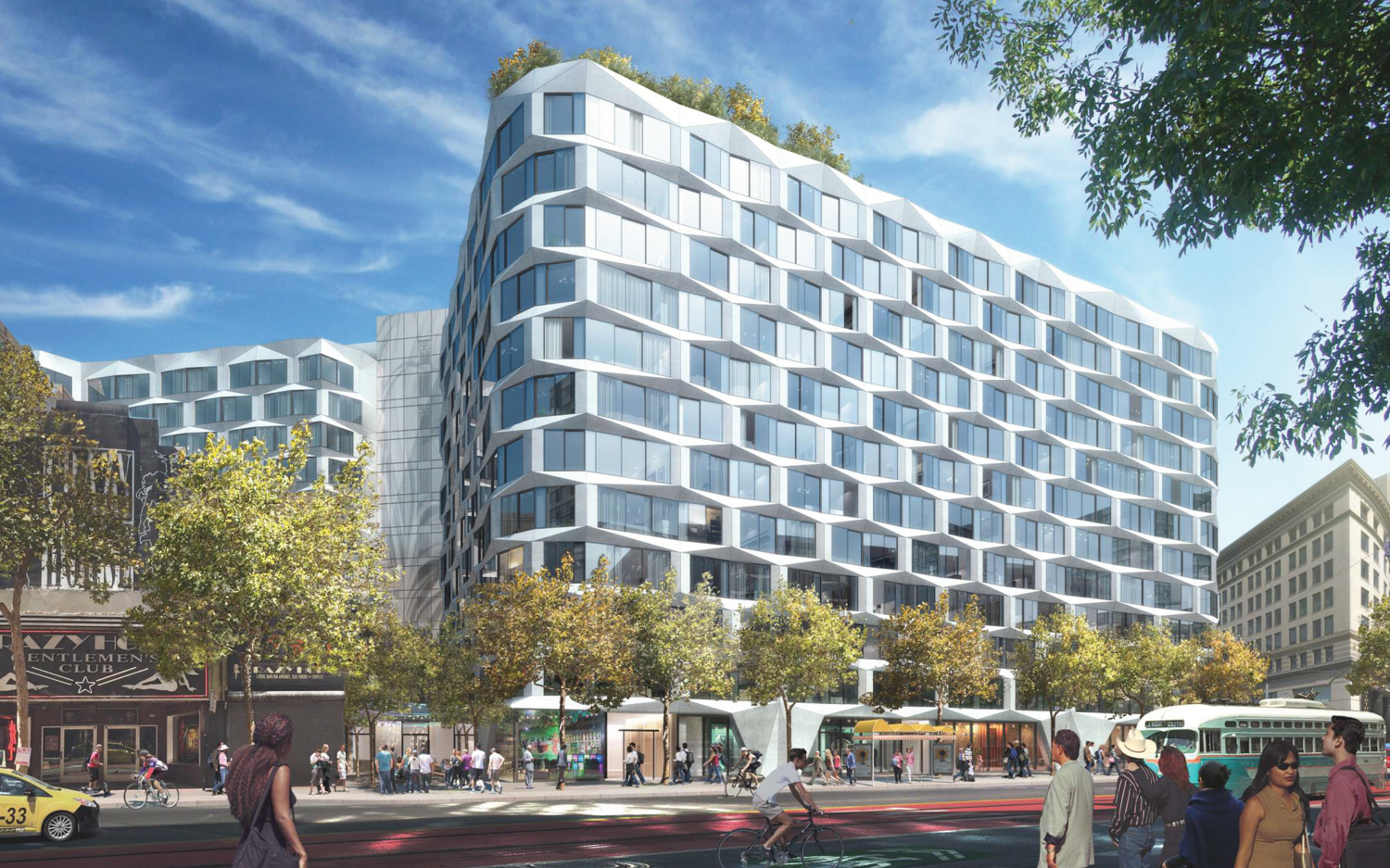
Serif at 950 Market Street along Market Street, design by Handel Architects, visualization by Atchain
Group I purchased the property in 2017 for $38.5 million. Construction followed in late October 2018. The construction job is expected to cost $144 million, while the full development costs as much as $350 million.
Subscribe to YIMBY’s daily e-mail
Follow YIMBYgram for real-time photo updates
Like YIMBY on Facebook
Follow YIMBY’s Twitter for the latest in YIMBYnews

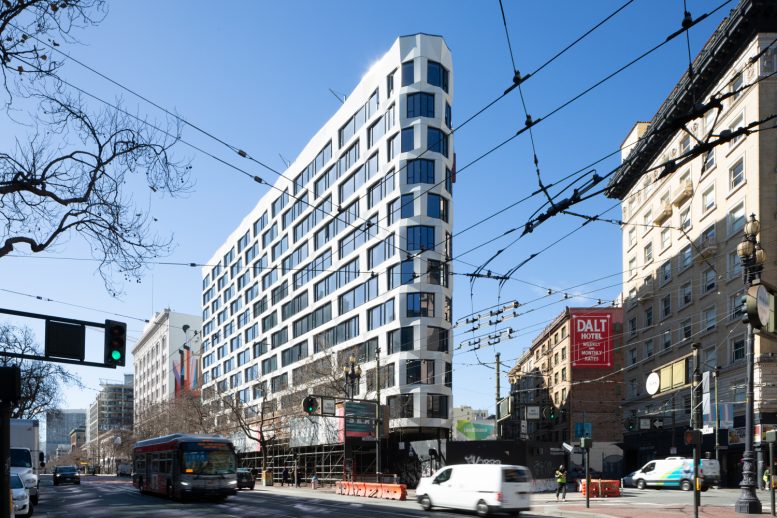




Be the first to comment on "Facade Installation Nears Completion for Serif at 950 Market Street, Tenderloin, San Francisco"