Conditional use authorization permits have been requested for a 100-unit residential project at 1567 California Street in Polk Gulch, San Francisco. If the developers are given the CUA, the project will add a significant quantity for housing, including low-income housing, in the retail-rich and transit-accessible Polk Street thoroughfare. Southern Land Global LLC, affiliated with Shanghai Laiyi Real Estate Development, is the project sponsor.
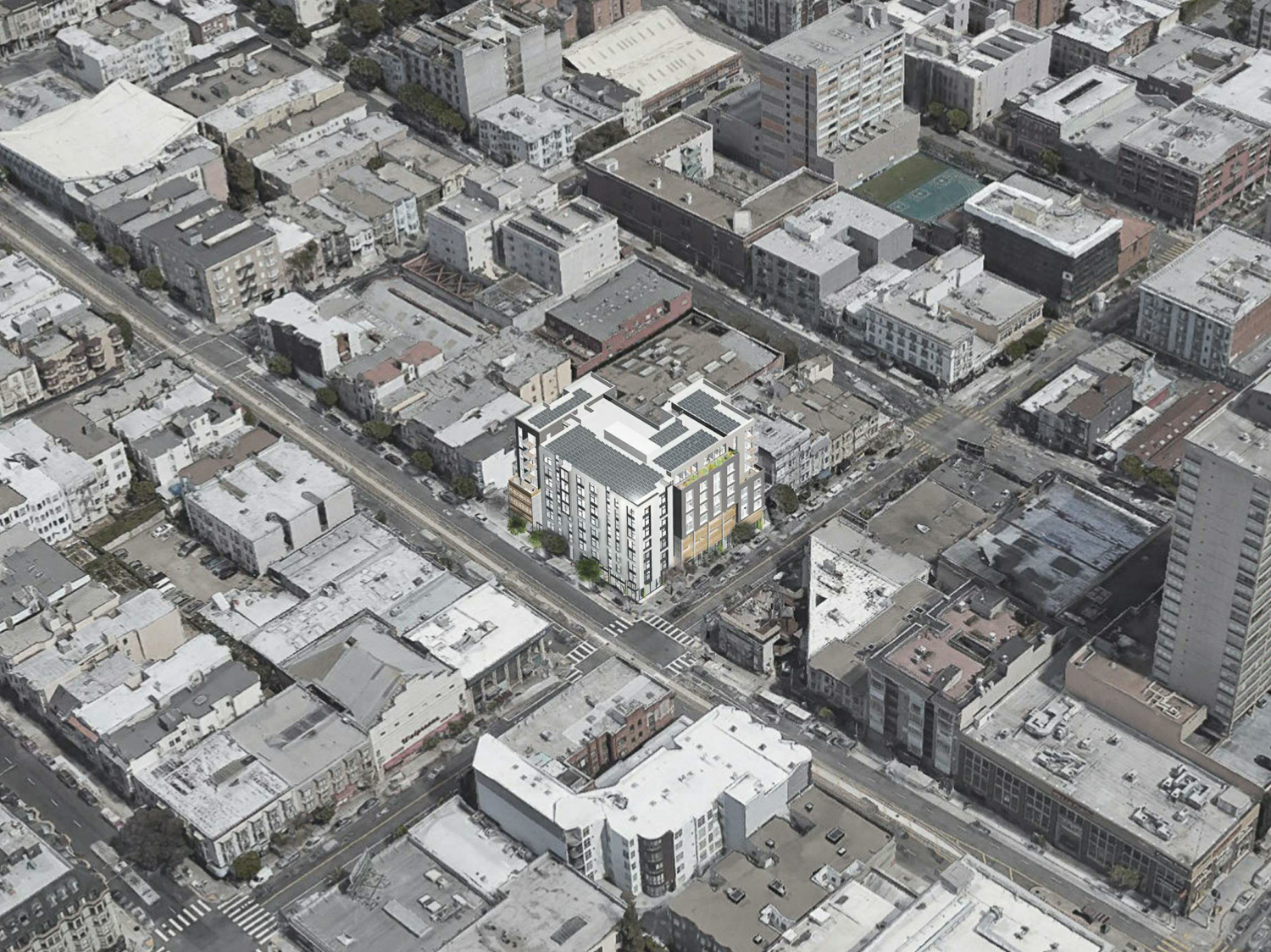
1567 California Street aerial view, rendering by David Baker Architects
The 88-foot structure will yield 109,700 square feet, with 84,070 square feet of residential space on top of 10,020 square feet of ground-level retail. Of the 100 apartments, 18 will be sold as affordable. Residents will benefit from 7,800 square feet of usable open space, an interior landscaped courtyard, and parking for 101 bicycles. The apartments will offer a range of choices for potential residents, with 31 studios, 19 one-bedrooms, 38 two-bedrooms, and 12 three-bedroom units.
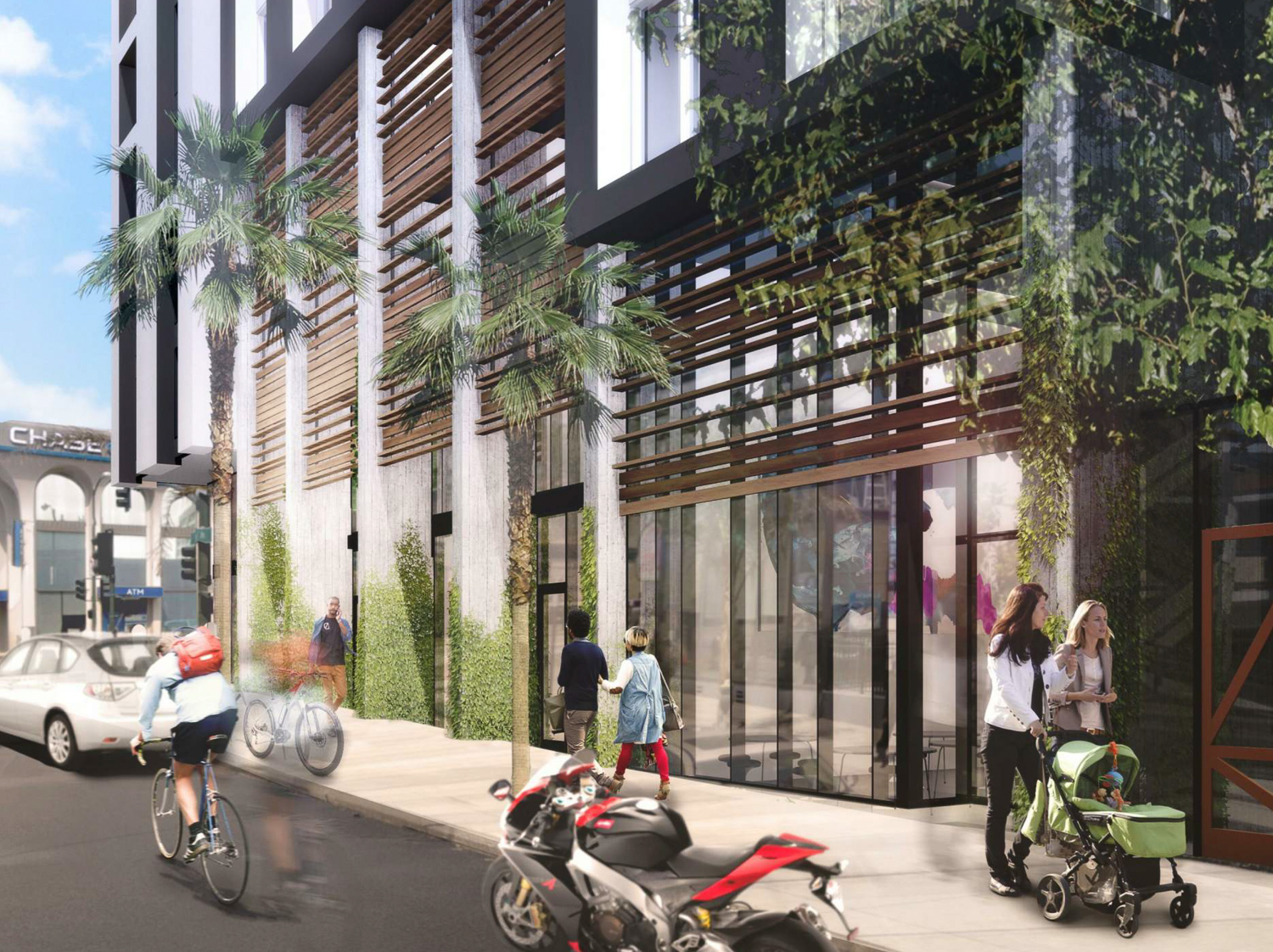
1567 California Street street view along Polk, rendering by David Baker Architects
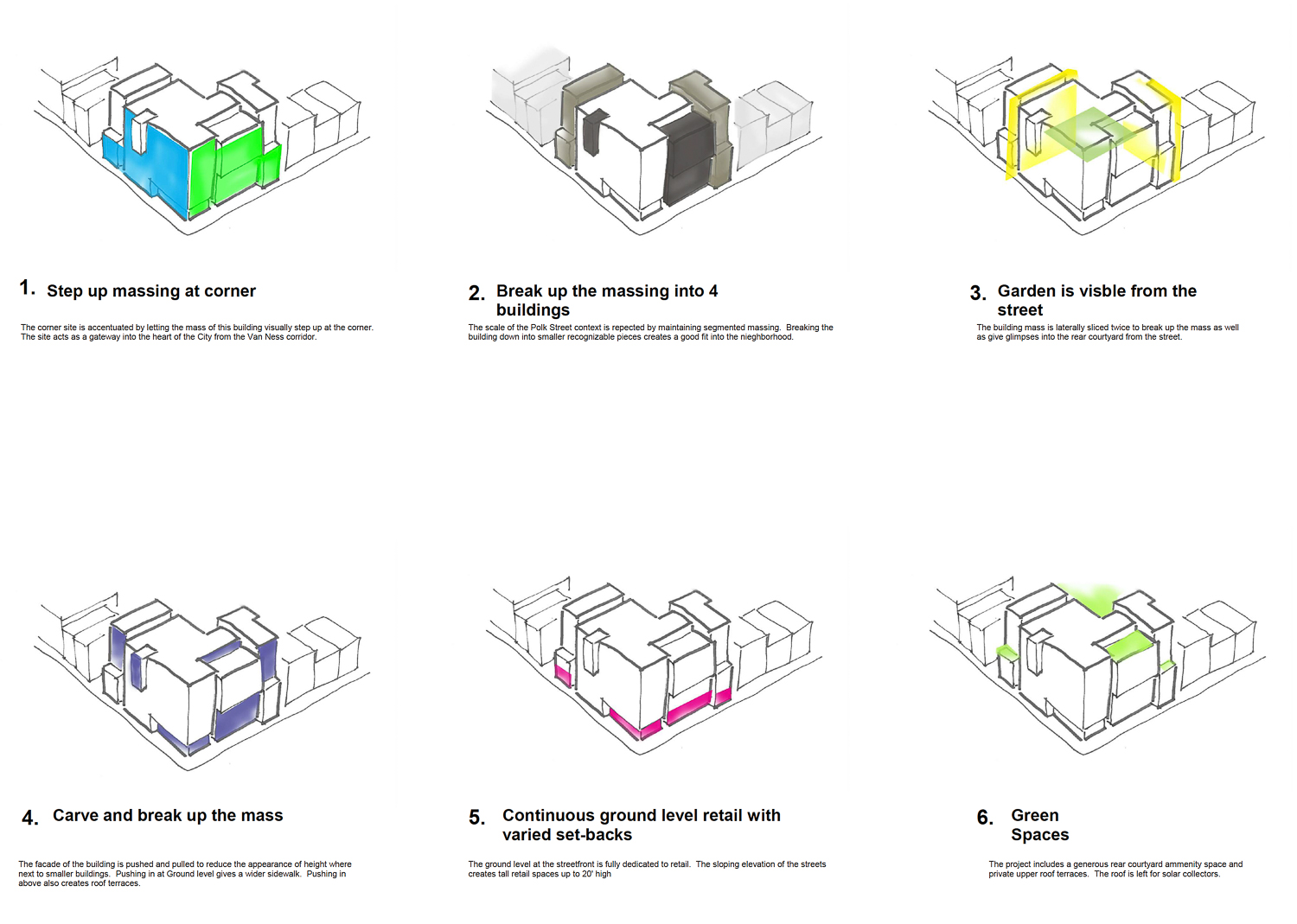
1567 California Street design process, illustrations by David Baker Architects
David Baker Architects is the project architect. The design is a deconstructed massing, with the stucco facade accentuated and broken up into four separate forms, allowing the inner-lot garden to be visible from the street. The ground-level retail will be continuous across the corner-lot podium. The sloping land will give retail spaces ceiling heights as high as 20 feet. Certain apartments will have private balconies overlooking California and Polk street.Future residents will find themselves nearby the Polk and Pine Street Bus station, serviced by the 19. The city’s cable car will stop a short walk away at California Street and Van Ness Avenue.
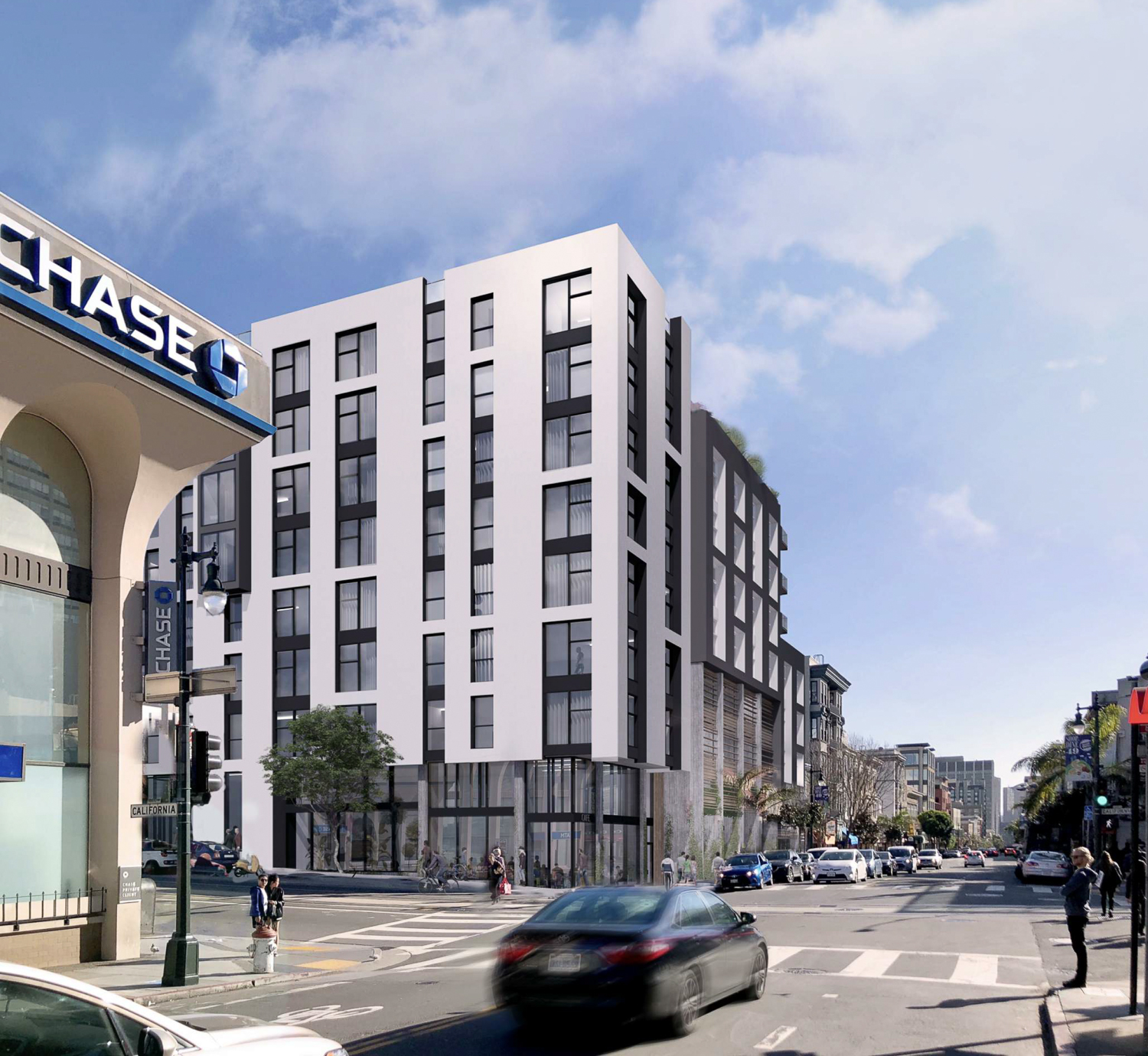
1567 California Street corner view, rendering by David Baker Architects
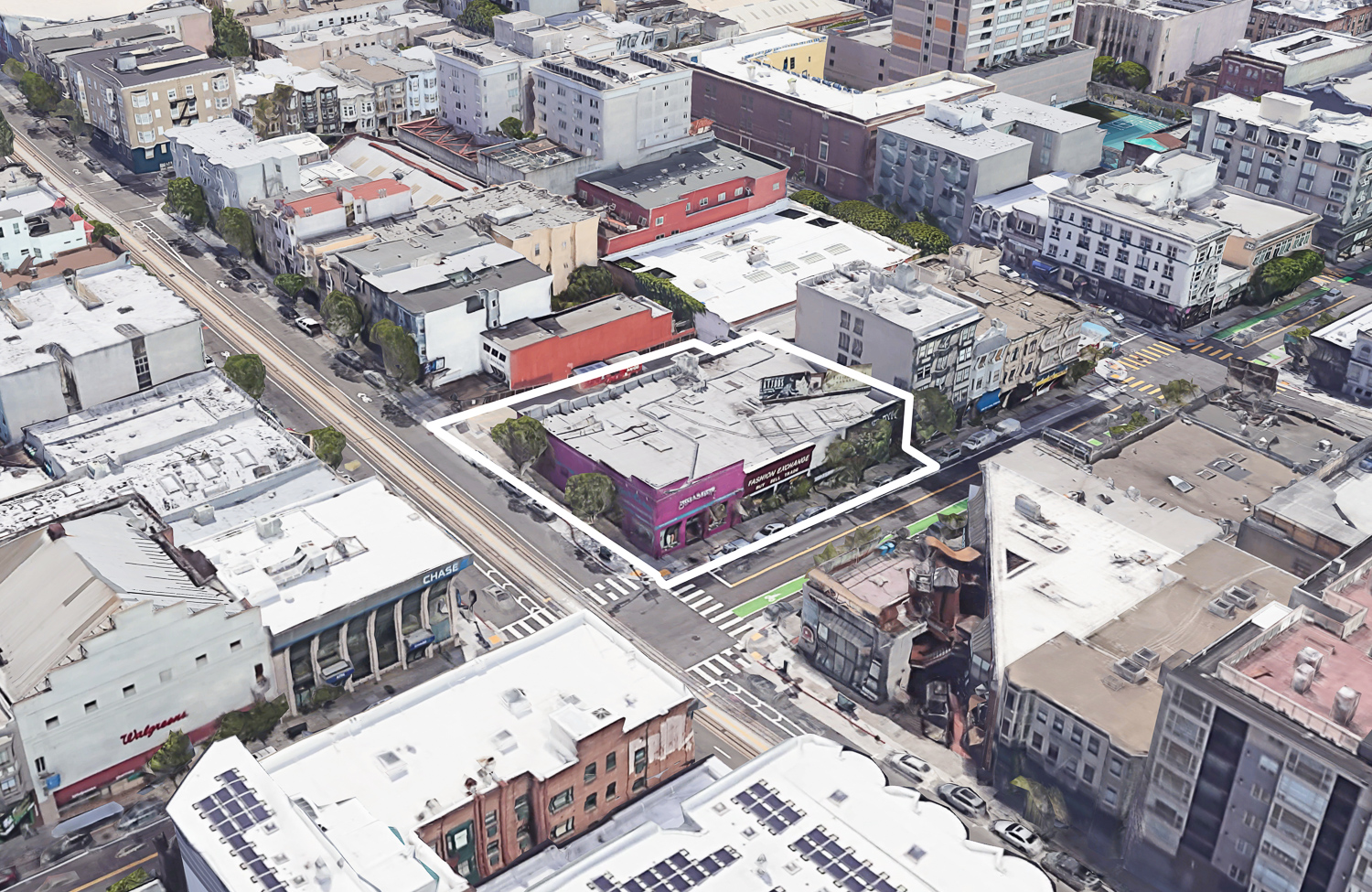
1567 California Street aerial view, image via Google Satellite
New building permits expect the job to cost at least $18.5 million. Construction is expected to last for 22 months, from demolition to opening. Excavation will take away roughly two thousand cubic yards of earth. This is the second application for Conditional Use Authorization filed by the developers, the first filed in 2018 and approved over a year ago.
Subscribe to YIMBY’s daily e-mail
Follow YIMBYgram for real-time photo updates
Like YIMBY on Facebook
Follow YIMBY’s Twitter for the latest in YIMBYnews

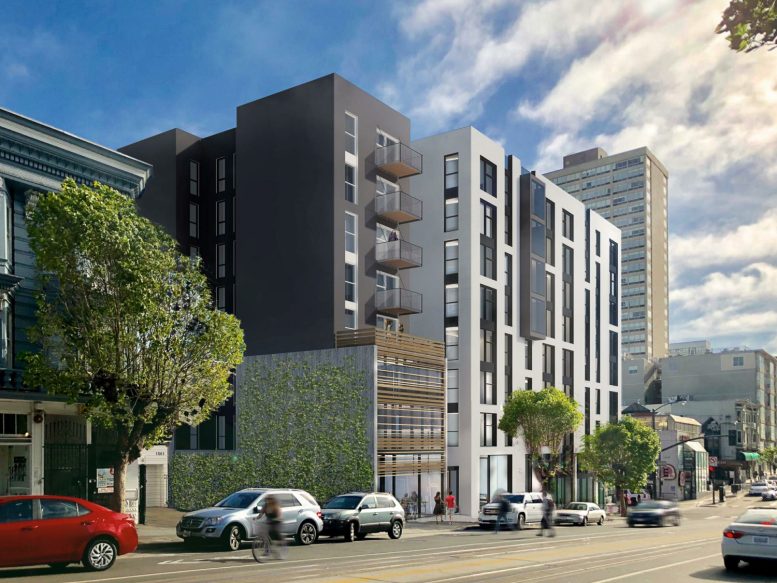
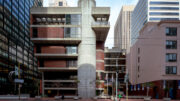
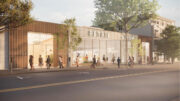


Build it!