Recently shared photographs from an SFYIMBY reader show the state of construction for 1064-1068 Mission Street in SoMa, San Francisco. The development is poised to create mid-density housing for people experiencing homelessness once opened in the central business district with access to transit, retail, and job opportunity. The Mayor’s Office of Housing and Community Development, Mercy Housing, and the Episcopal Community Services have partnered together for the development.
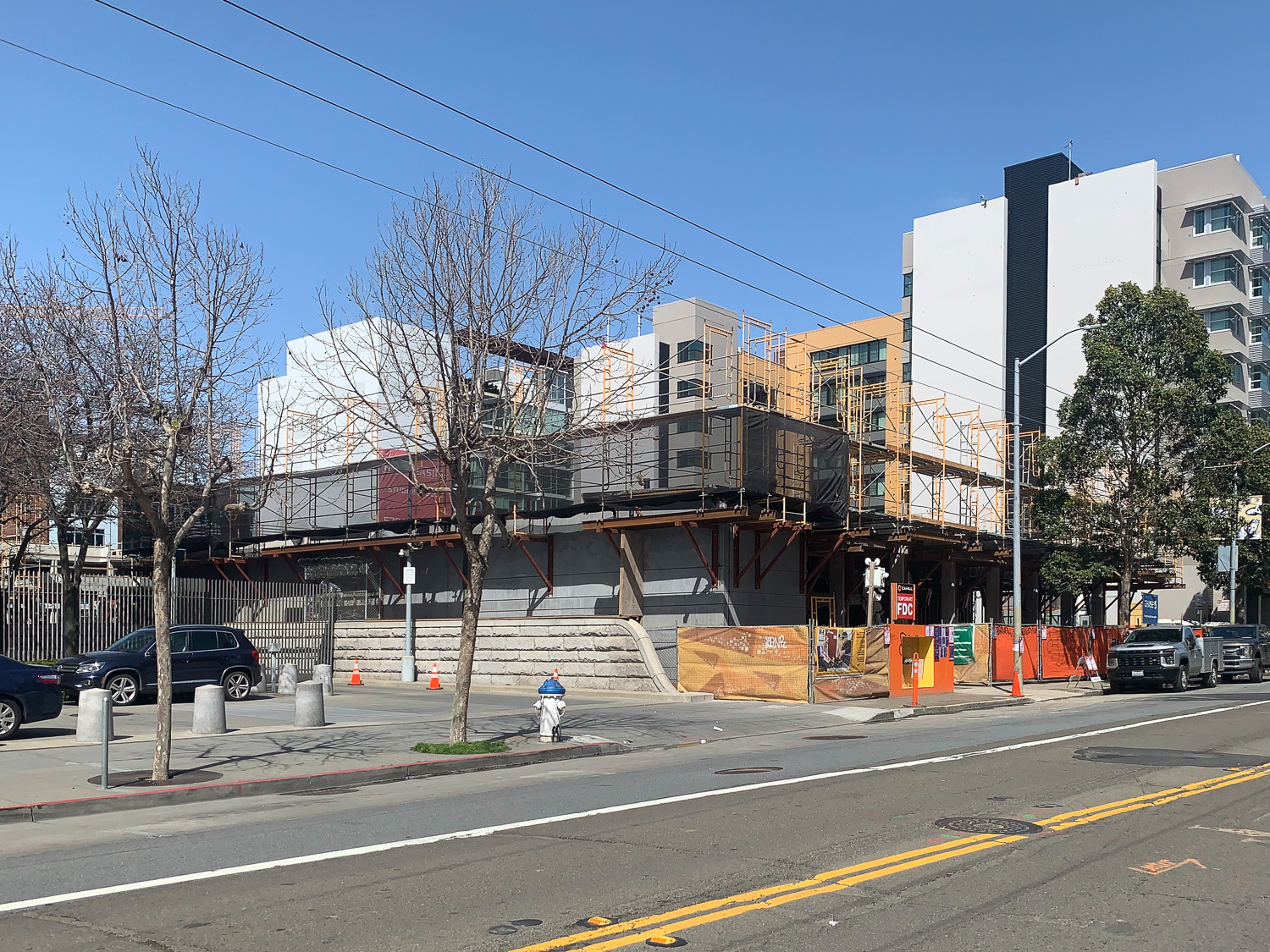
1064-1068 Mission Street construction, image from SFYIMBY Reader
The 72-foot tall building will yield 176,820 square feet, housing 256 studio apartments. Residences will be split between adults and seniors, considered as those 55 years old or over. Amenities will include two courtyards, two community dining rooms, and two lounges, each dedicated to seniors or adults. A 7,140 square foot community walkway will extend from Mission Street, with design by the Miller Company Landscape Architecture.
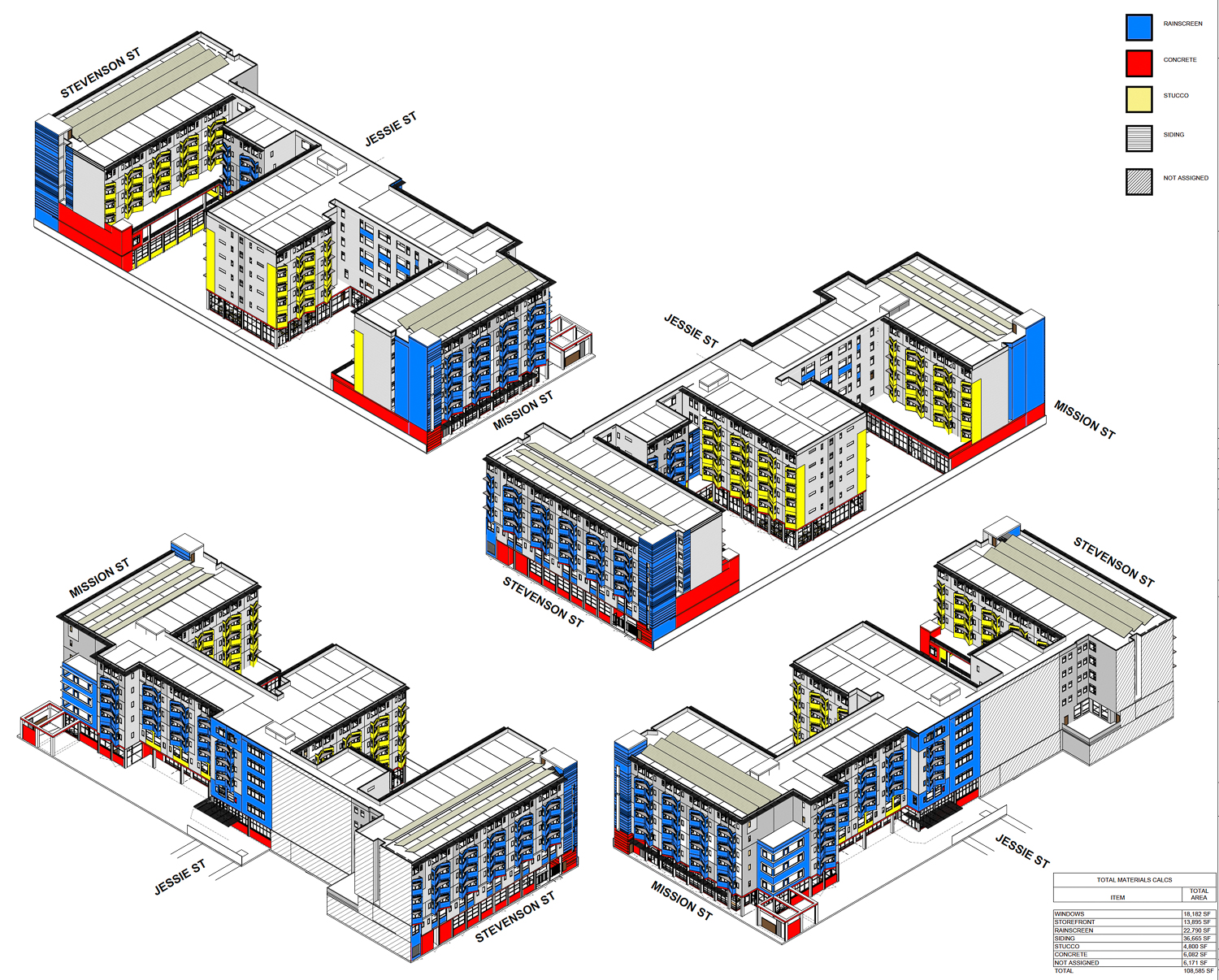
1064-1068 Mission Street axion, design by Herman Coliver Locus Architecture
The property will include two clinic spaces on the ground and second floor, an on-site nurse, and 5,900 square feet dedicated to the Episcopal Community’s CHEFS kitchen program. CHEFS is an acronym for Conquering Homelessness Through Employment in Food Services. The ground floor addition will offer a training center to teach vocational culinary skills to 360 students per year.
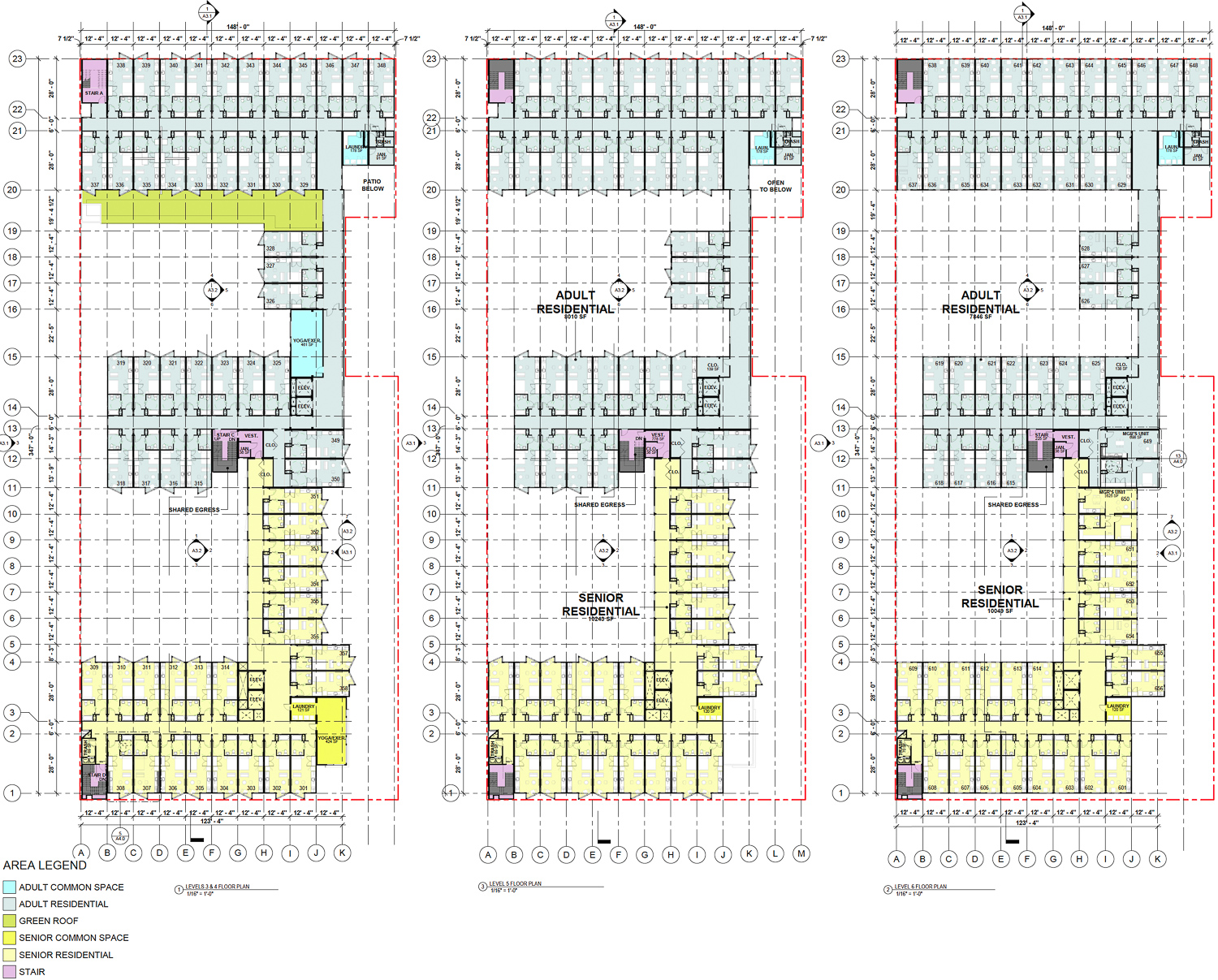
1064-1068 Mission Street floor plan, design by Herman Coliver Locus Architecture
Herman Coliver Locus Architecture is responsible for the design. The rendering shows a light grey and black facade contrasting with highlights of orange and red sun shades. The facade will be clad with stucco and concrete exterior and fiber cement lap siding.
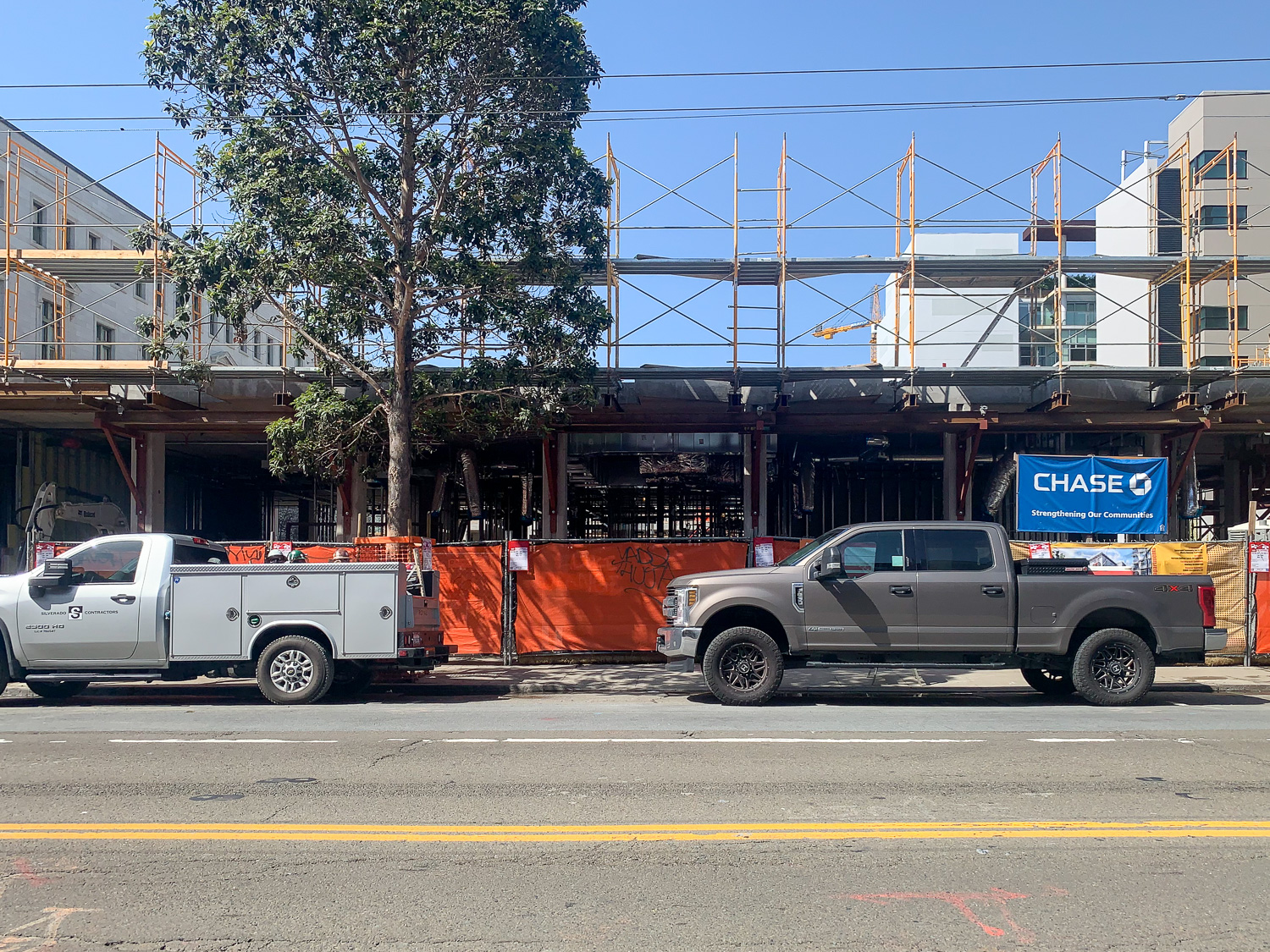
1064-1068 Mission Street construction side view, image from SFYIMBY Reader
Concrete pouring for the construction site occurred in late December of 2020, with minimal on-site progress since. Developers are expecting construction to finish at the end of the year.
Subscribe to YIMBY’s daily e-mail
Follow YIMBYgram for real-time photo updates
Like YIMBY on Facebook
Follow YIMBY’s Twitter for the latest in YIMBYnews

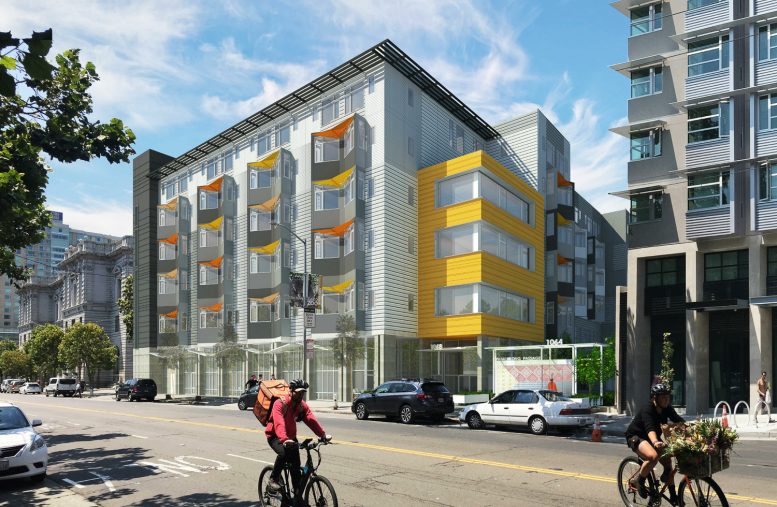




Be the first to comment on "Construction Underway for 1064-1068 Mission Street, SoMa, San Francisco"