The office allocation application has been filed for the $400 million three-structure development at 610-698 Brannan Street, i.e., the Flower Mart site, in SoMa, San Francisco. The application pertains to over two million square feet of proposed offices divided between the Market Hall, the Blocks Building, and the Gateway Building. San Francisco-based Kilroy Realty is the project developer.
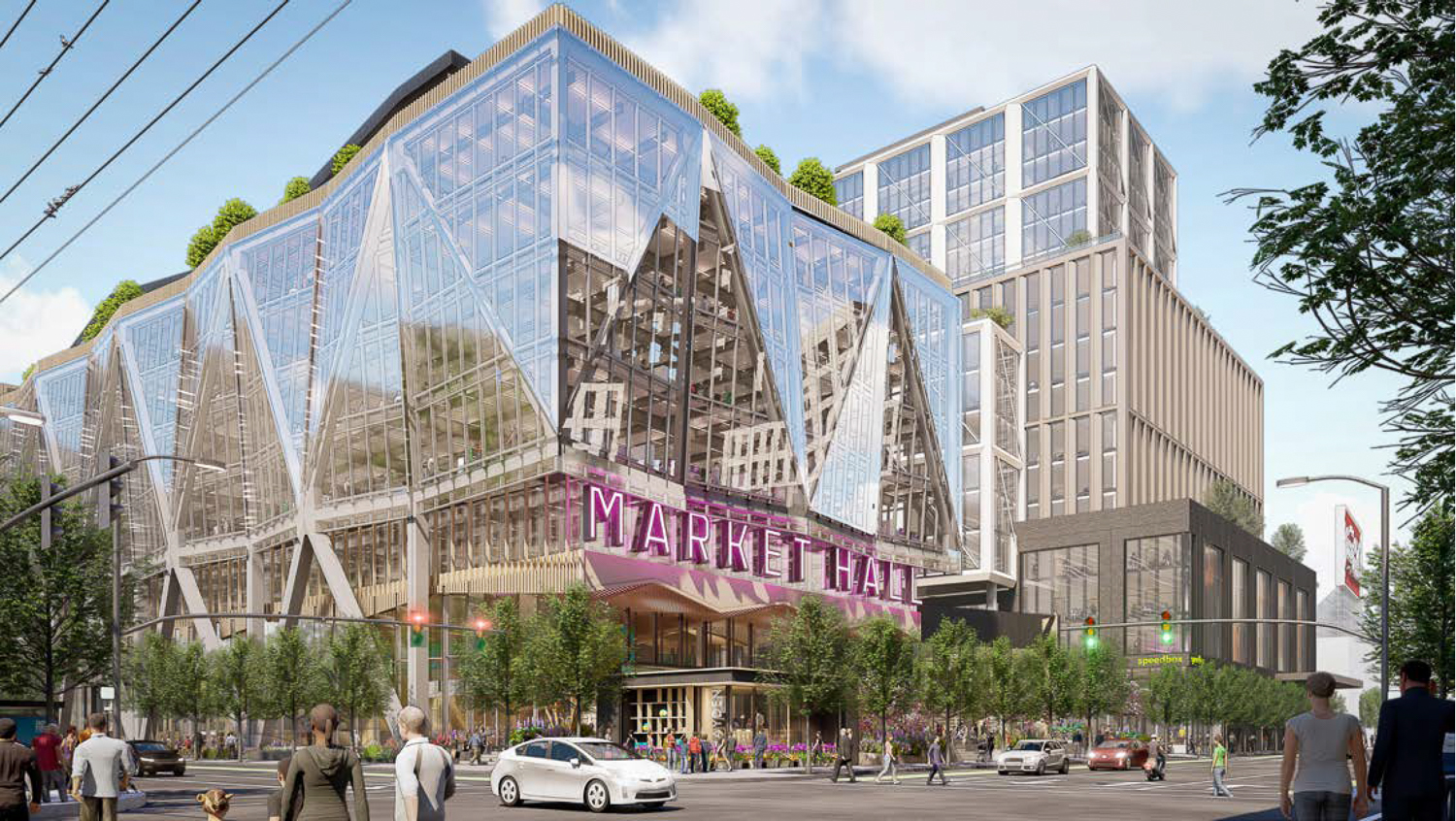
610 Brannan Street view from 5th and Brannan, design by Adamson and RCH STUDiOS
RIOS Clementi Hale Studios is the design and landscape architect, with Adamson Architects as the executive architect and BKF Engineers as the civil engineer. RIOS wrote about their approach to say that “the project is conceived as a new icon in San Francisco, characterized by the bold architectural geometries of its buildings, but also by the lush native gardens crowning the structures thereby extending the identity of the Flower Mart out to the city at large.”
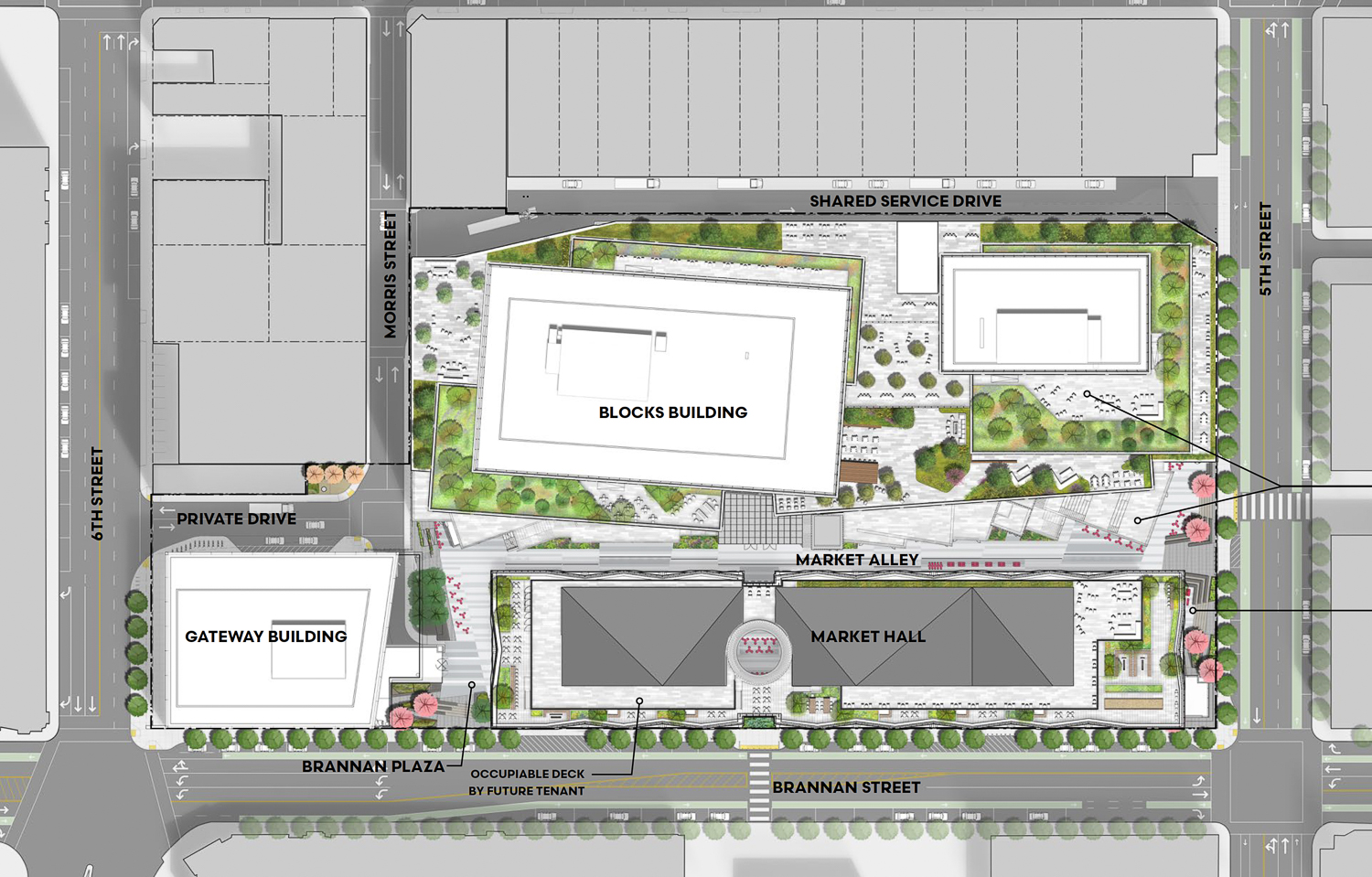
610 Brannan Street site plan, design by Adamson and RCH STUDiOS
The architecture proposed for 610-698 Brannan Street is centered around the Market Alley, a mid-block pedestrian path from 5th street to the Brannan Plaza. The alleyway creates a privately owned public area lined with seating, landscaped park area, and retail between the three structures. There will be 123,240 square feet of usable open space on-site, including 44,740 square feet available to the public. Records show 71 trees will be added to the site.
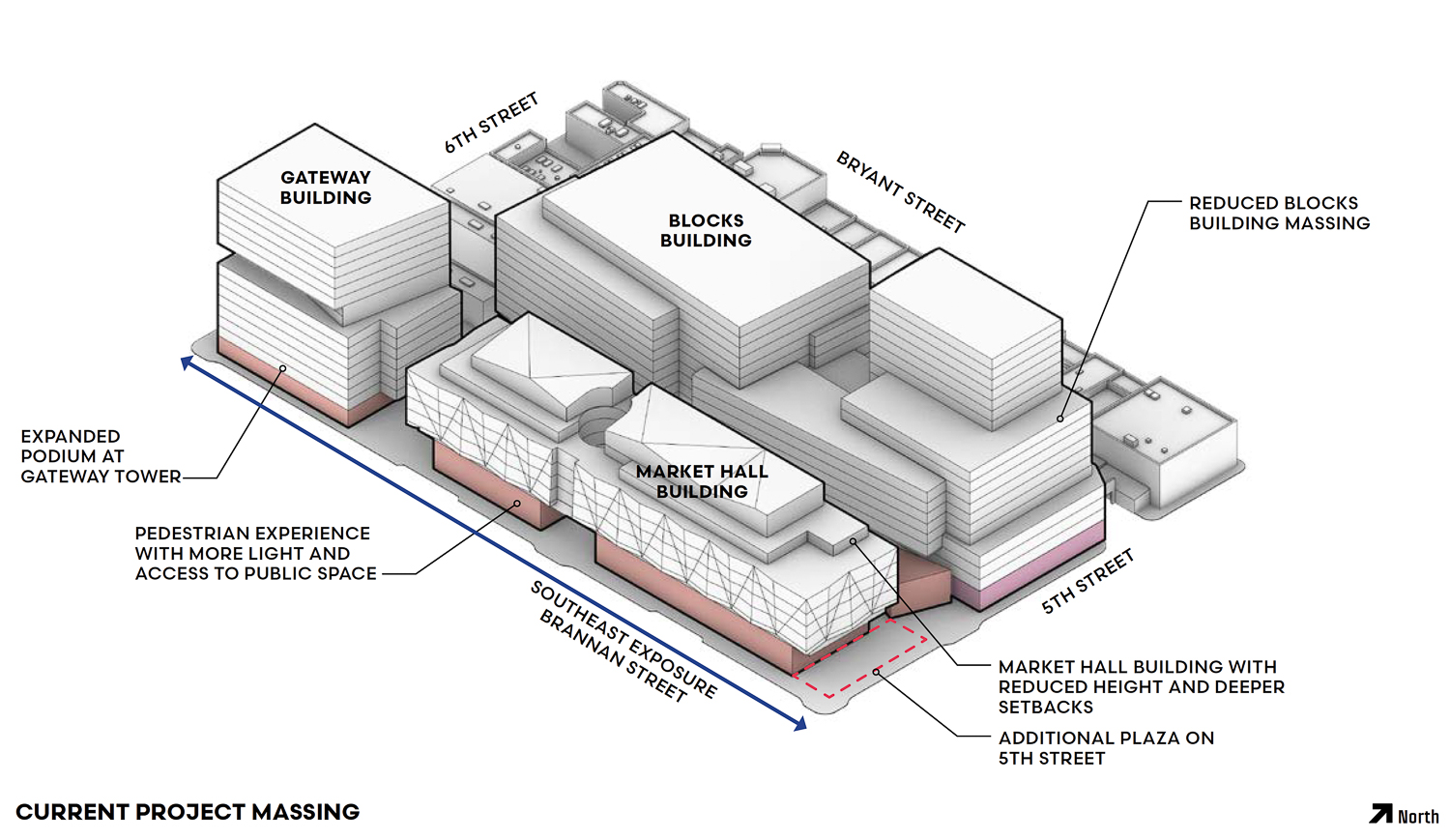
610 Brannan Street current project massing, design by Adamson and RCH STUDiOS
The new development will produce a total of 2,708,750 square feet on top of the 6.6-acre land; 2,025,520 square feet of offices, 204,170 square feet of retail, and 115,000 square feet for PDR industrial use. The below-grade parking garage will have a capacity for 859 vehicles and 524 bicycles across nearly half a million square feet.
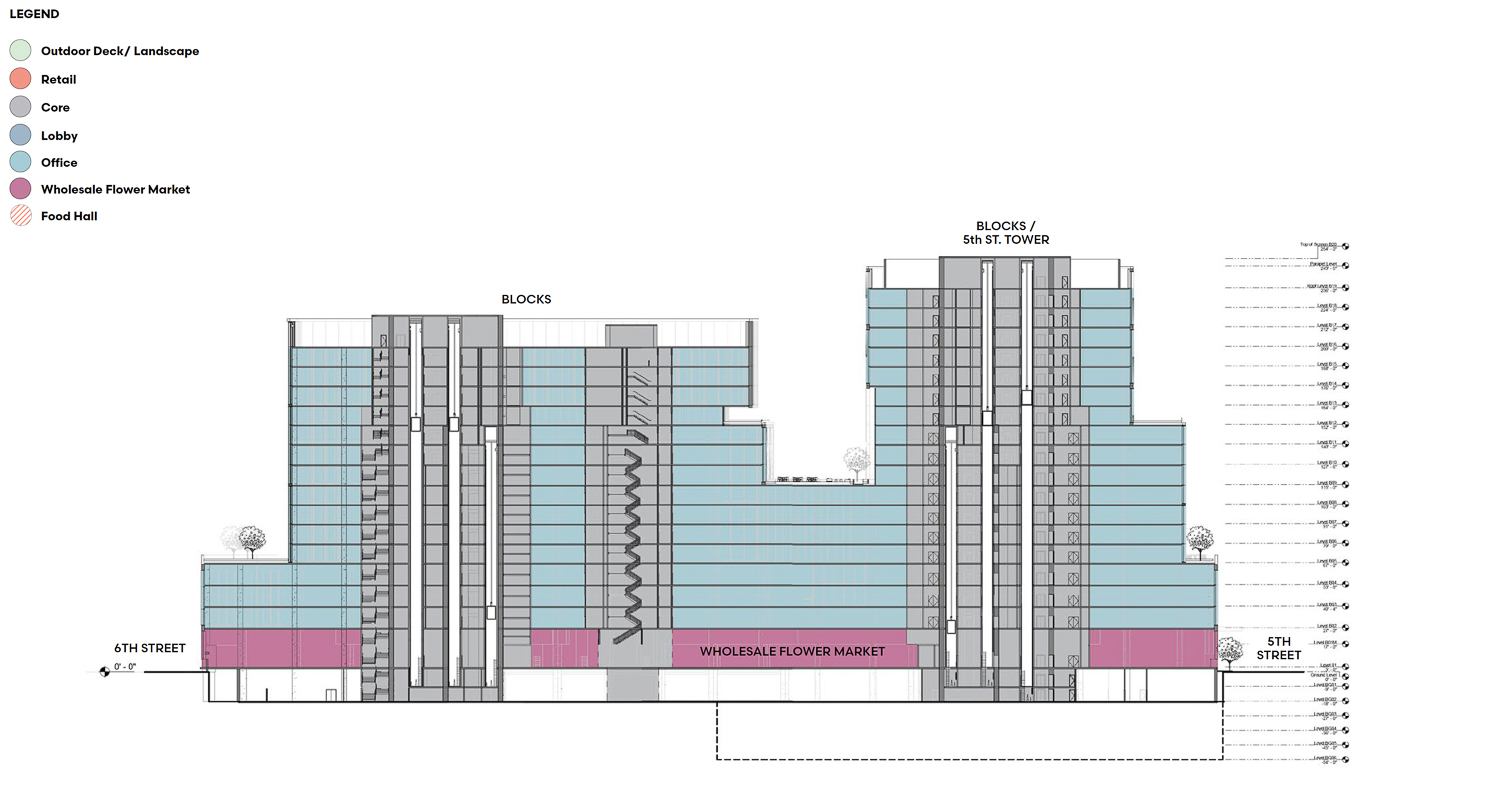
SF Flower Mart at 610 Brannan Street, design by Adamson Associates and Architects, RCH Studios
The Blocks building is the largest and tallest structure proposed with a floor area of 1,187,780 square feet. While it has several setbacks, its two peaks rise 200 and 236 feet above street level. The Blocks will also be the site of the future 115,000 square foot Wholesale Flower Market.
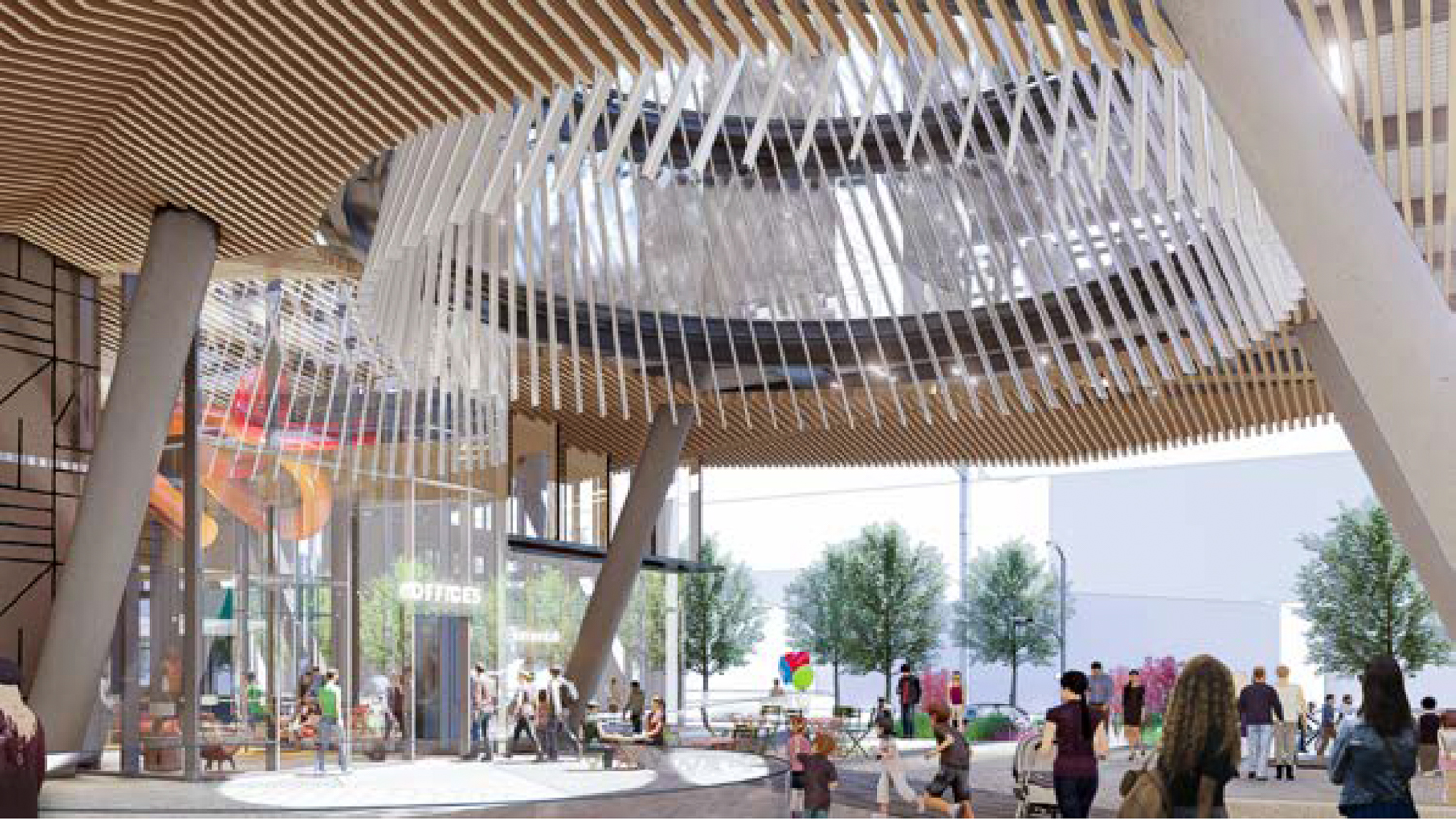
610 Brannan Street oculus breezeway view, design by Adamson and RCH STUDiOS
Market Hall is a proposed nine-story 148-foot building with an oculus extending from the rooftop to the ground-level plaza. The distinctive design feature will become the oculus breezeway where pedestrians can cut through from Market Alley to Brannan Street. The building will yield 351,900 square feet.
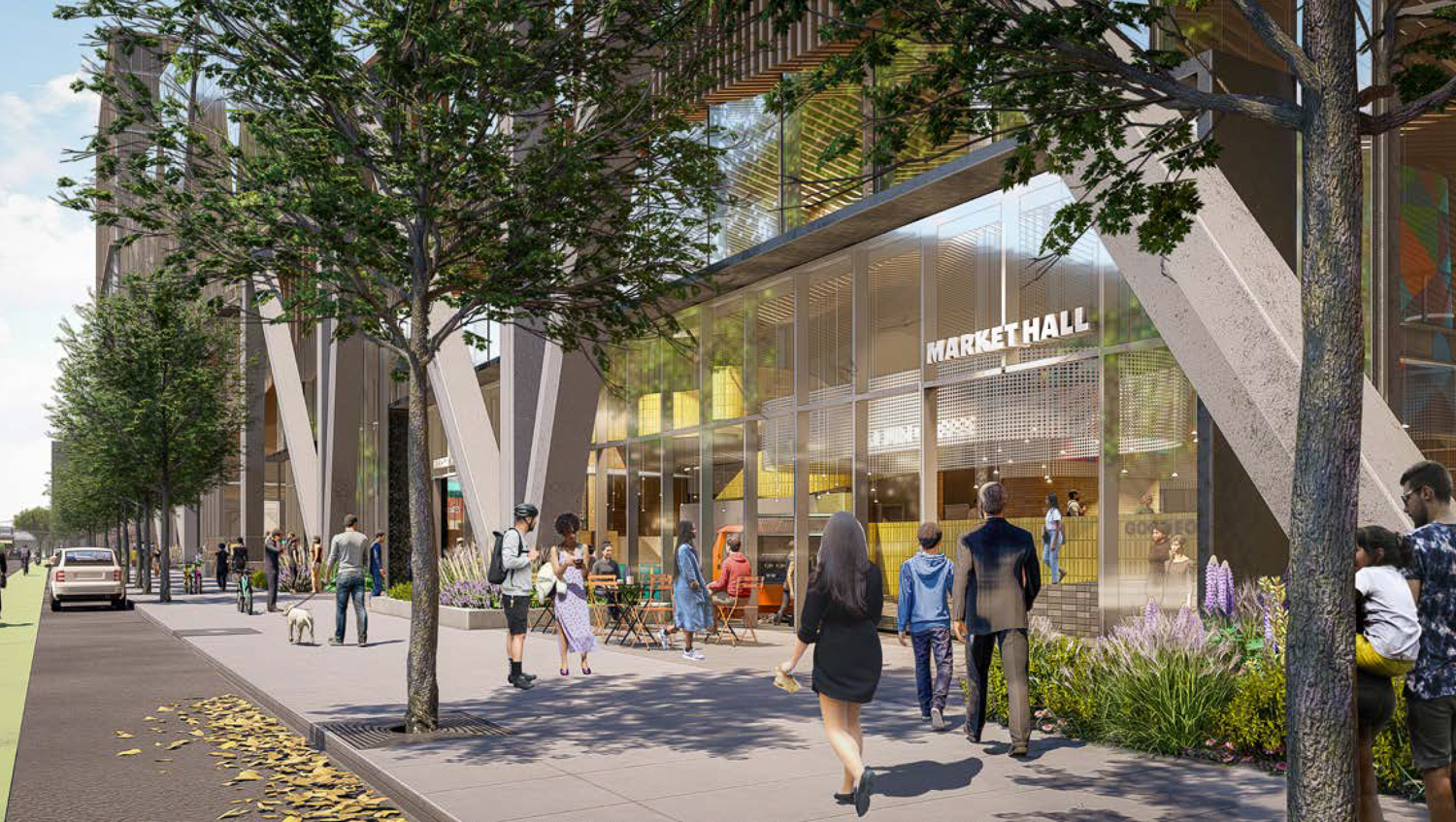
610 Brannan Street Market Hall Entry and Brannan Street, design by Adamson and RCH STUDiOS
The corner Gateway Building will top off at 200 feet above the street level, with a floor area of 160,950 square feet. The office building will offer ground-floor retail and a mid-tower amenity loggia.
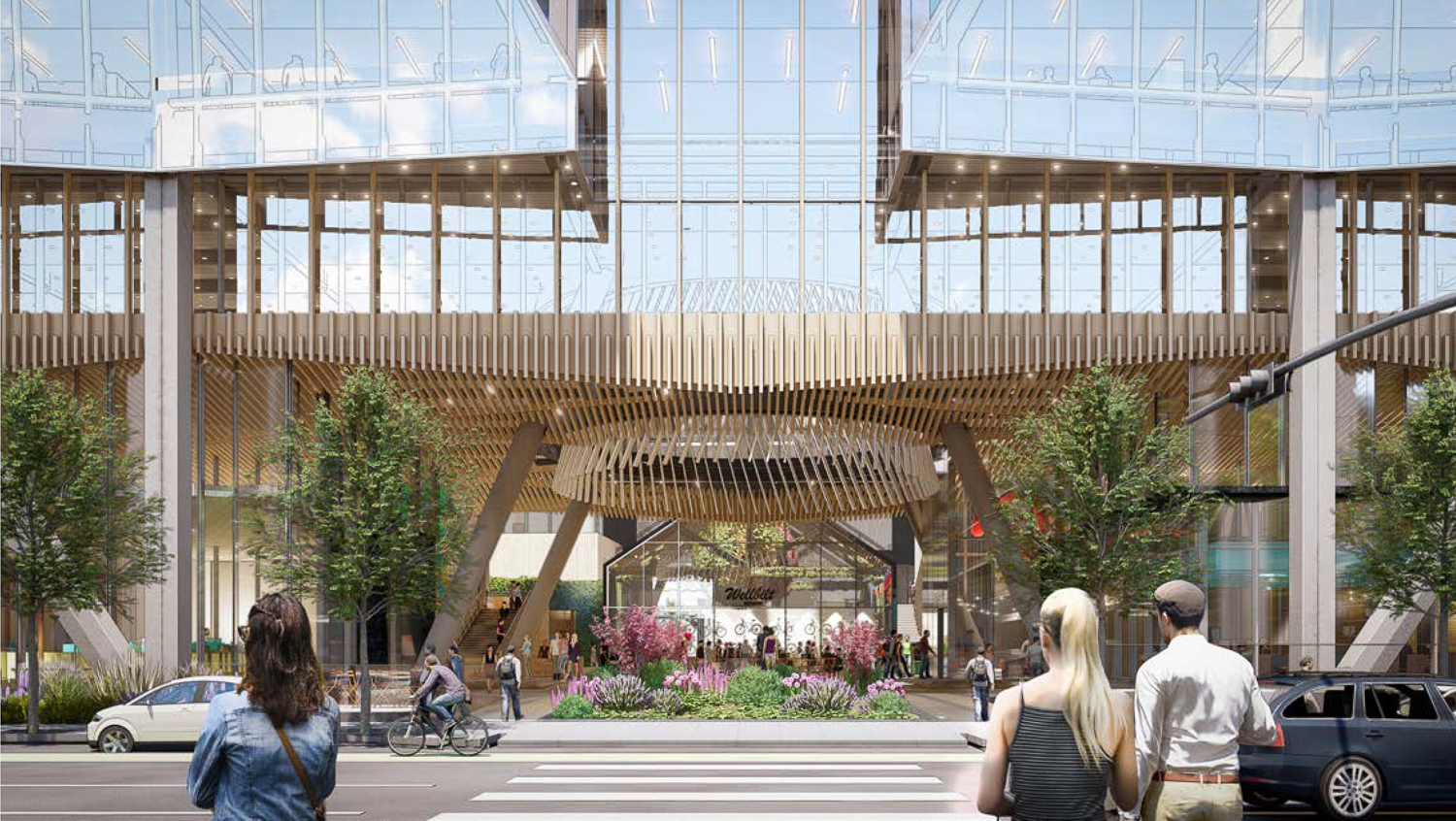
610 Brannan Street oculus breezeway at Brannan Street, design by Adamson and RCH STUDiOS
Facades will include a mix of curtain walls, precast concrete, decomposed granite, and basalt cladding.
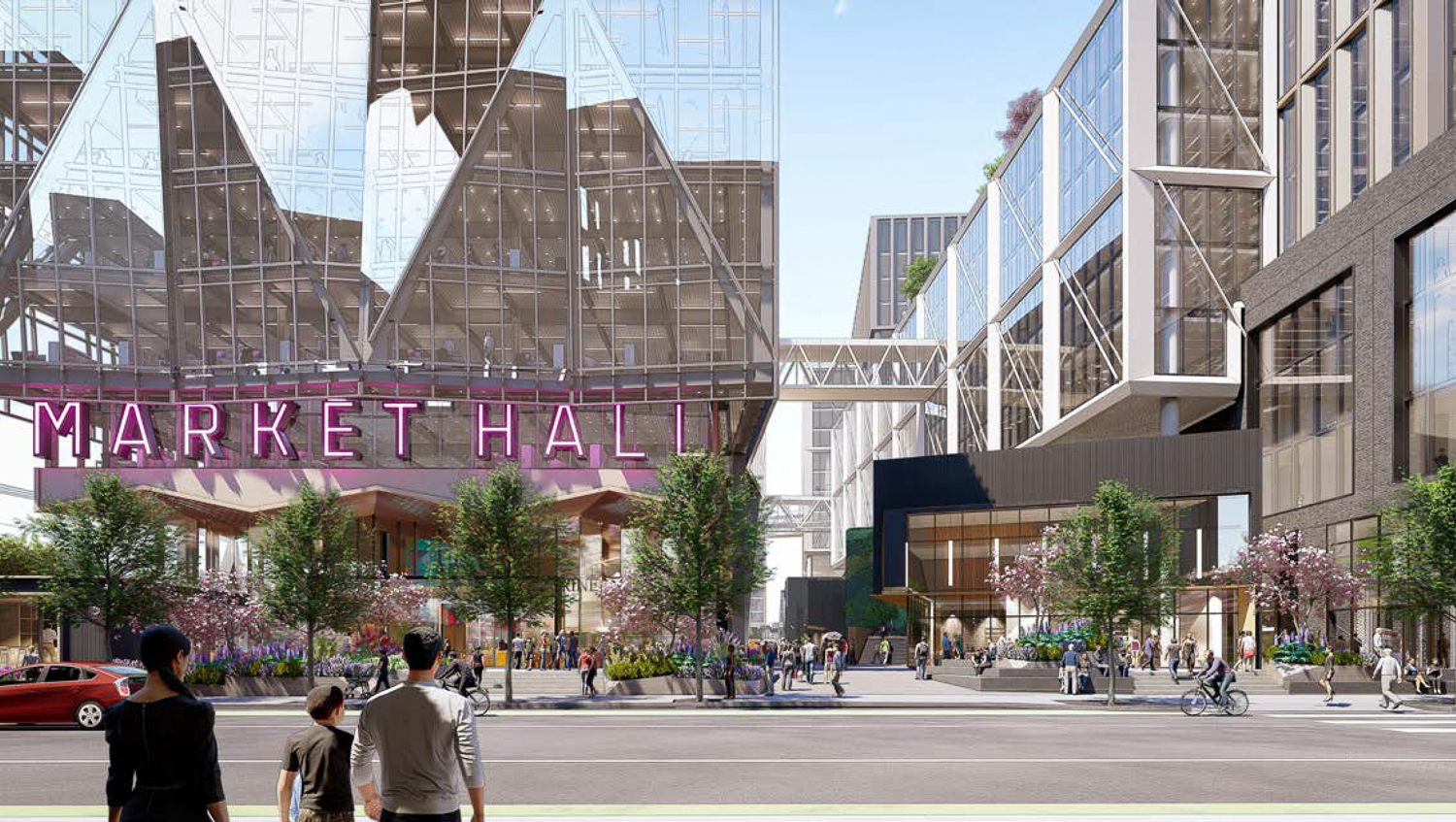
610 Brannan Street 5th Street Plaza and Market Alley, design by Adamson and RCH STUDiOS
Construction of 610-698 Brannan Street expected to last four and a half years. City records show that the property sold in 2016 for $87.2 million, with the planning application estimating construction to cost two-fifths of a billion dollars. The project would rise across the street from the proposed 598 Brannan Square office project.
Subscribe to YIMBY’s daily e-mail
Follow YIMBYgram for real-time photo updates
Like YIMBY on Facebook
Follow YIMBY’s Twitter for the latest in YIMBYnews

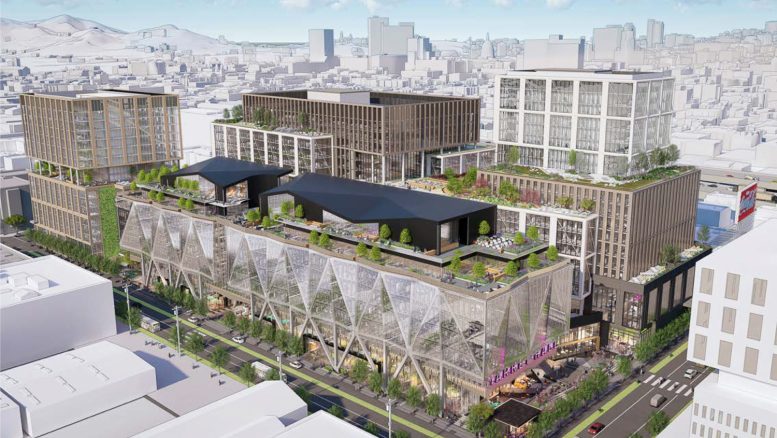




Spectacular!
Who could argue that this is worse than what it’ll replace?
Didn’t this receive an allocation in 2019…?
Absolutely love this!
Why no housing?