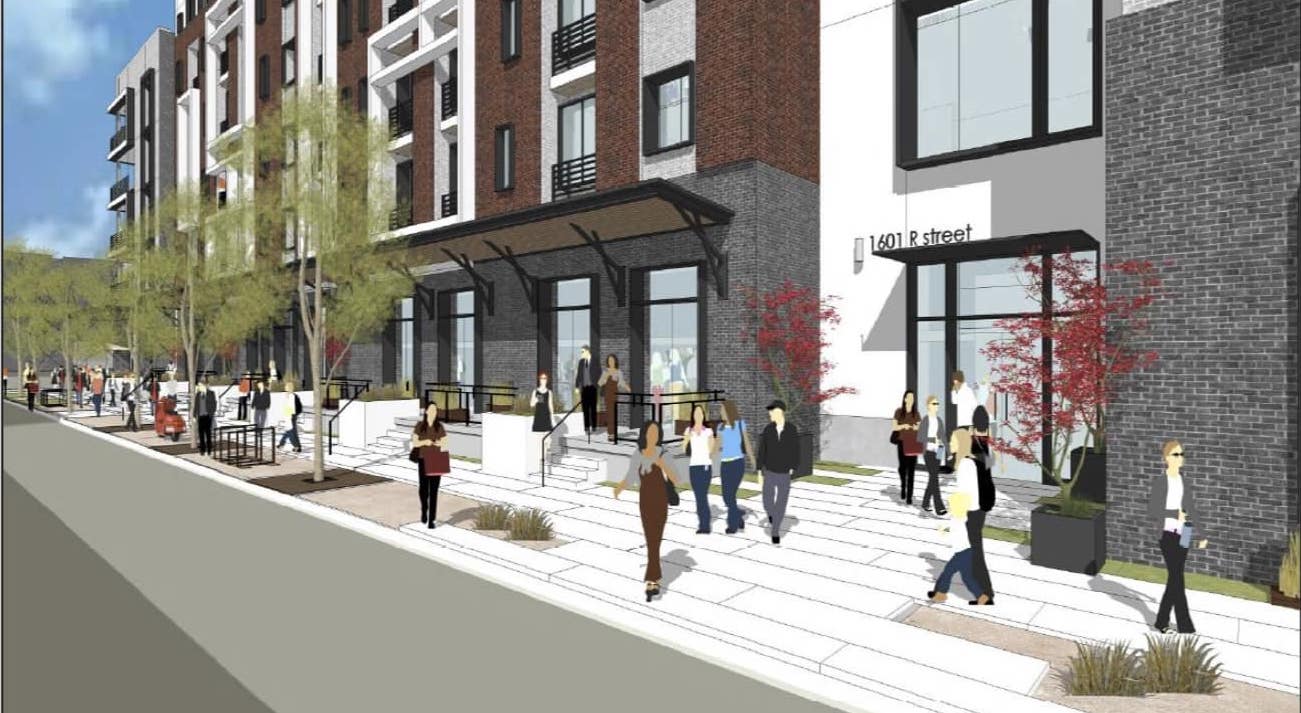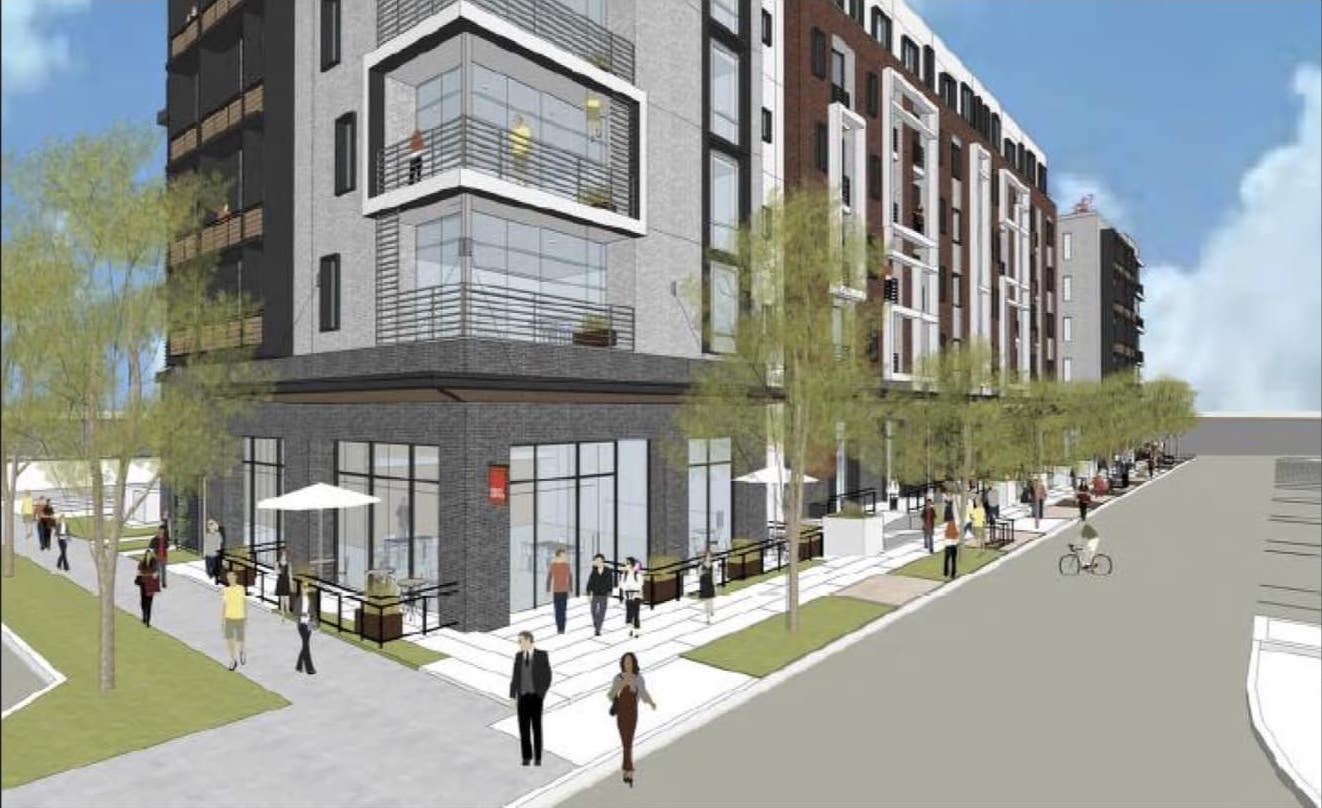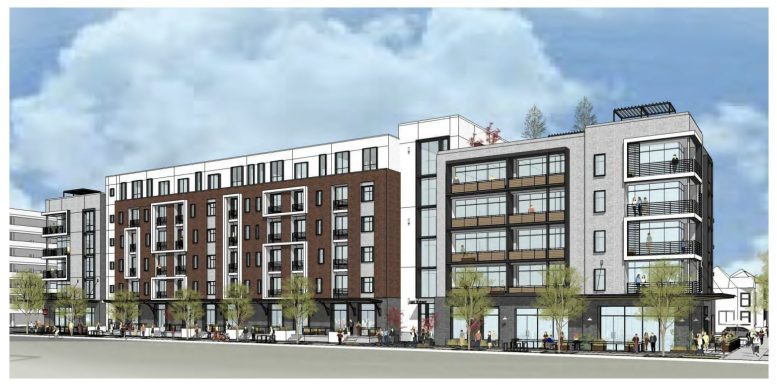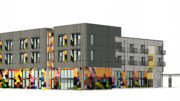The Planning Department has voted to recommend that the City Council approve the six-story development at 1619 R Street in Downtown, Sacramento. The project requires approval of entitlements including Site Plan and Design Review to construct a six-story mixed-use building with deviations to building height.
Sacramento-based architecture firm, Vrilakas Groen Architects is managing the design concept and construction.

1619 R Street Rendering via Vrilakas Groen Architects
The project site is a parcel spanning an area of 0.89 acres. The proposed building has a gross square footage of 150,779 square feet. A total of 102 multi-unit dwellings will be offered along with 4,246 square feet of commercial space, and live-work units on the ground floor. The units are offered as a mix of twenty-four studios, fifty-nine one-bedroom units, and twenty-one two-bedroom units. The complex will have an on-site parking garage with parking space for 101 vehicles. 6,130 square feet of common open space is also proposed.

1619 R View via Vrilakas Groen Architects
The project complements the surrounding development with bold modern architectural design elements. The proposed high-density residential and commercial spaces will support the continued revitalization and transformation of the R Street corridor as a vibrant mixed-use district.

1619 R Street South Elevation via Vrilakas Groen Architects
The project includes a request to rezone the site from Office Business to General Commercial. A meeting was held on April 8, 2021, details of which can be found here.
Subscribe to YIMBY’s daily e-mail
Follow YIMBYgram for real-time photo updates
Like YIMBY on Facebook
Follow YIMBY’s Twitter for the latest in YIMBYnews






Let’s this do this Sacramento! Great infill of a very central and empty lot adjacent to transit in a very cool part of the City. Let’s gooo!!
Agree with bobby, this is a very important site in a very busy (16th st) corridor & (R st) district (lots of vehicle & pedestrian traffic with lots if businesses around) This will really be a complete urban fill.