Developers have completed and submitted the preliminary project assessment letter, or PPA, for the $2 billion Freedom West project around 710 McAllister Street in San Francisco’s Filmore District. In the letter, San Francisco’s Planning Department staff expressed support for Freedom West to build 2,305 new apartments with affordable housing across four city blocks. PPA is the initial process that evaluates moderate to large proposals before development applications are filed.
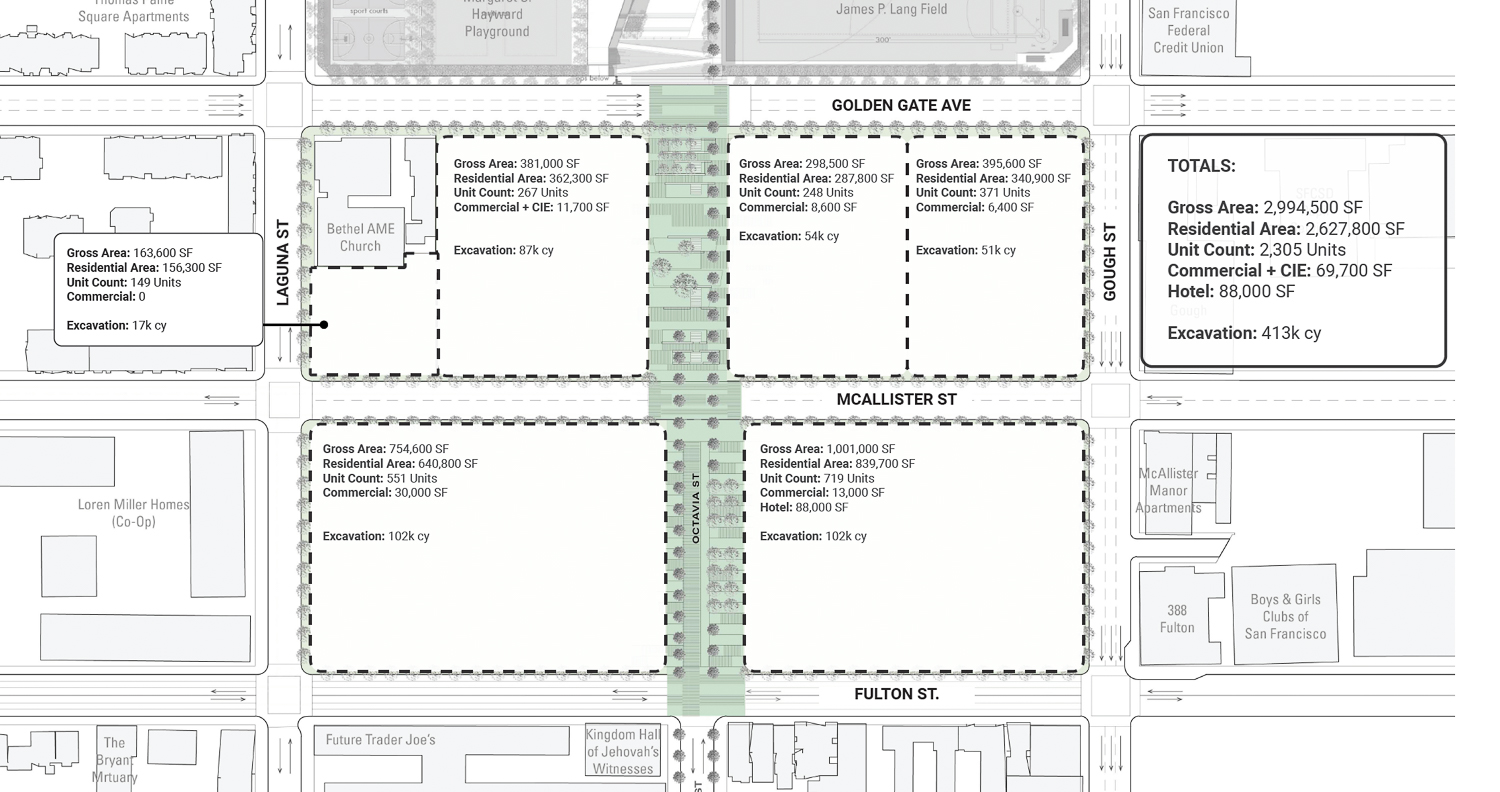
Freedom West proposed project program overview, image courtesy DLR Group
The Freedom West Homes Corporation is joined by the project sponsor MacFarlane Partners and Avanath Capital Management as the Freedom West 2.0 joint development team. The recent proposal will replace 382 existing units run by the Freedom West Homes Corporation. The corporation is a non-profit housing co-op that offers affordable units. In the project agreement, all 382 tenants on-site are offered replacement housing to be delivered within the first construction phase.
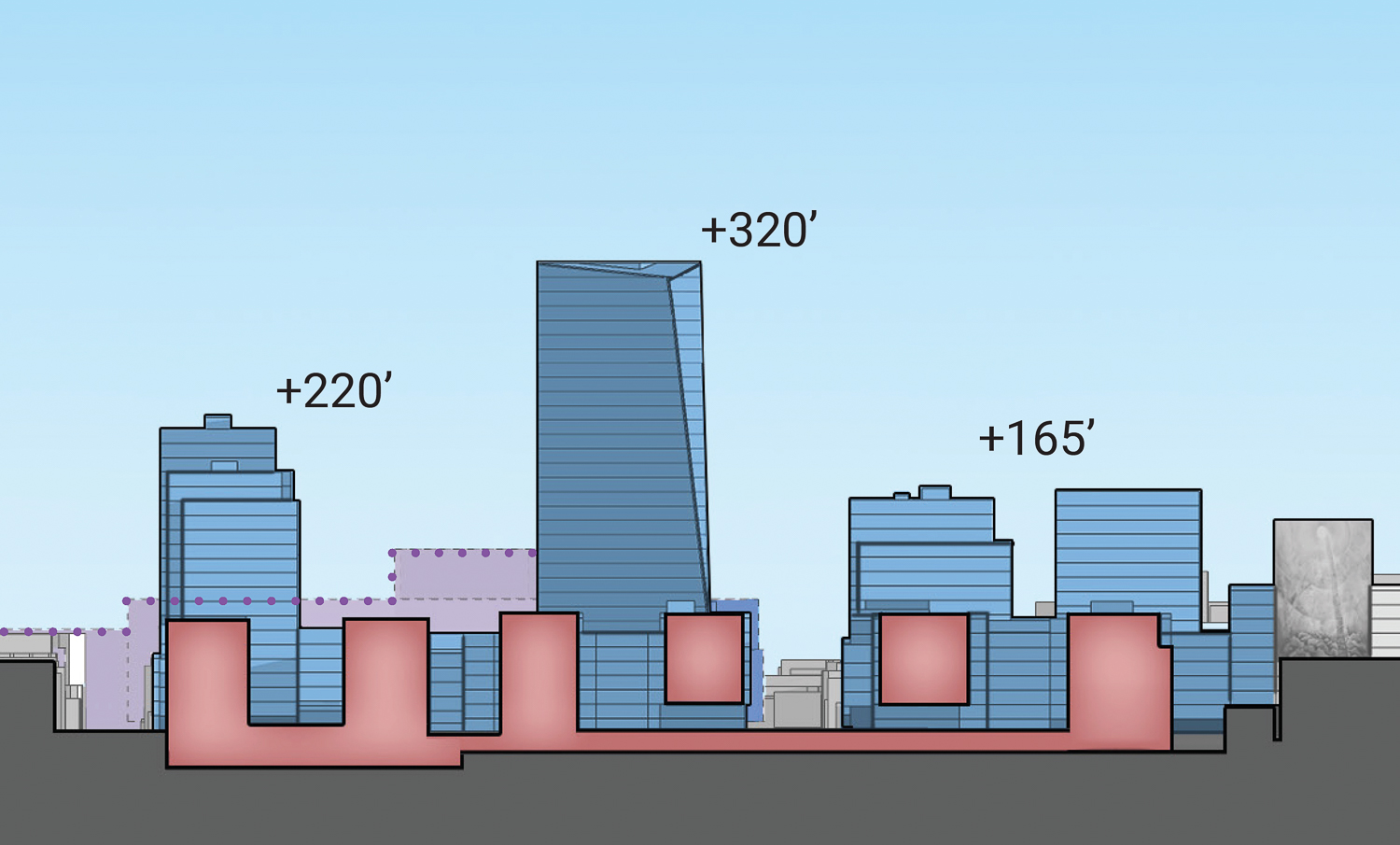
Freedom West Elevation of the north parcel longitudinal section, image courtesy DLR Group
At full buildout, the eleven-acre site will create at least three million square feet with 382 replacement units for current tenants, 133 affordable housing units, and 1,790 market-rate apartments. Residential housing will comprise 2.6 million square feet of the area, with 64,000 square feet of ground-level commercial area, 88,000 square feet for a 150-room hotel, 100,000 square feet for ground-floor open space for residents, 80,000 square feet of roof deck amenities across the multi-structure project, and 6,000 square feet for a workforce center. The Innovation Center will provide training for the STEM workforce and entrepreneurship skills alongside the small business assistance services.
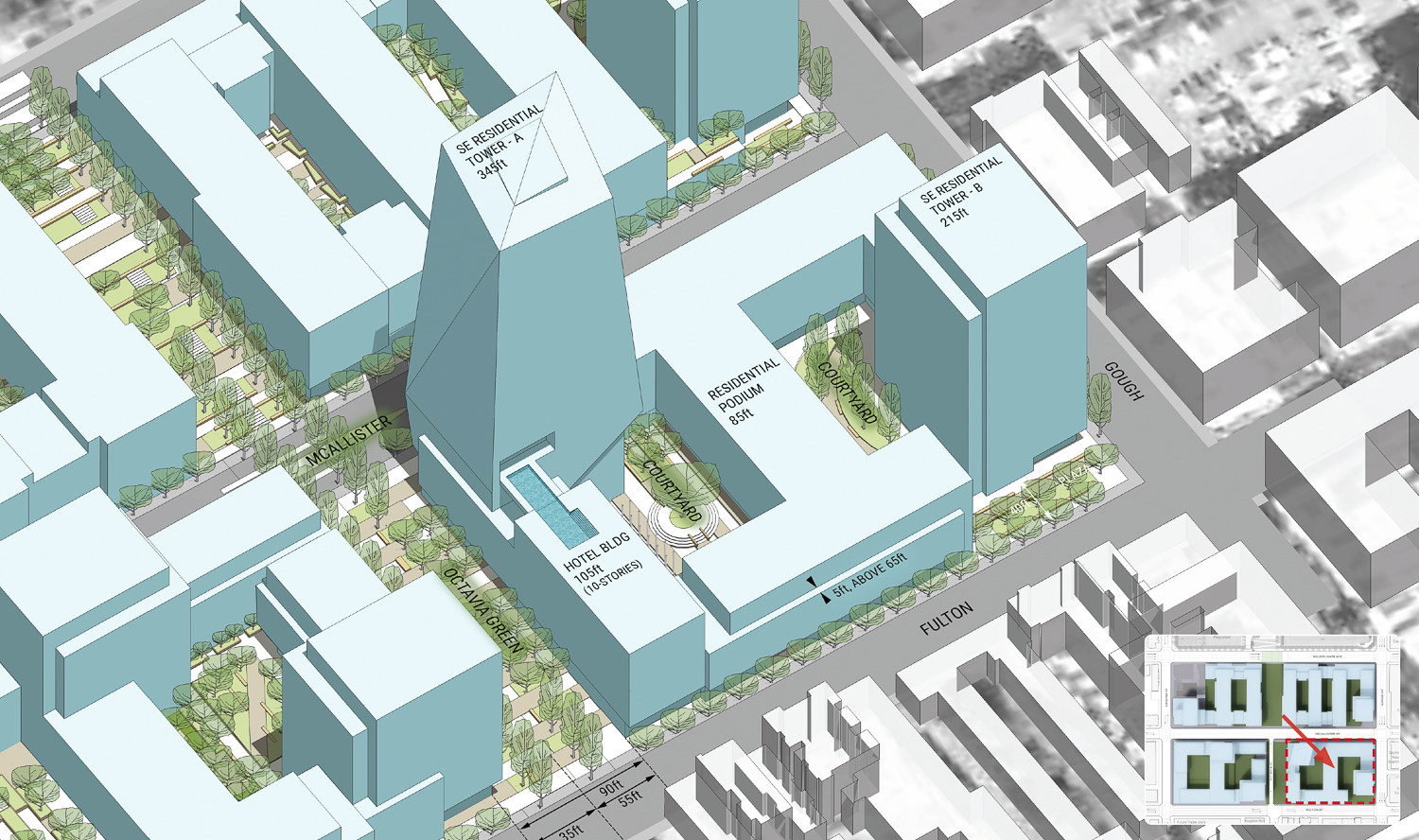
Freedom West Elevation of the 345-foot residential tower on the southeast block and connected hotel with rooftop pool, image courtesy DLR Group
The PPA lists twelve critical considerations in planning Freedom West, among the most relevant being the racial and social equity planning for inclusive design, community engagement, preserving the neighborhood’s cultural legacy, and having a diverse land use program for concerns like child care and public access. The Bethel A.M.E. Church is an important community stakeholder for Freedom West. Bethel A.M.E. is one of three original Black churches in San Francisco, dating back to 1852.
The PPA letter underscores the church’s significance to the plan, sharing that “the sponsor envisions the proposal as the progression of the original vision of Reverend Hall of Bethel A.M.E. Church for the creation of Freedom West in 1966, thus honoring the legacy of the Fillmore while creating a new model for restorative justice.” The document describes the Fillmore/Western Addition as one of San Francisco’s few remaining Black and Japanese American neighborhoods and that Freedom West 2.0 must support the community.
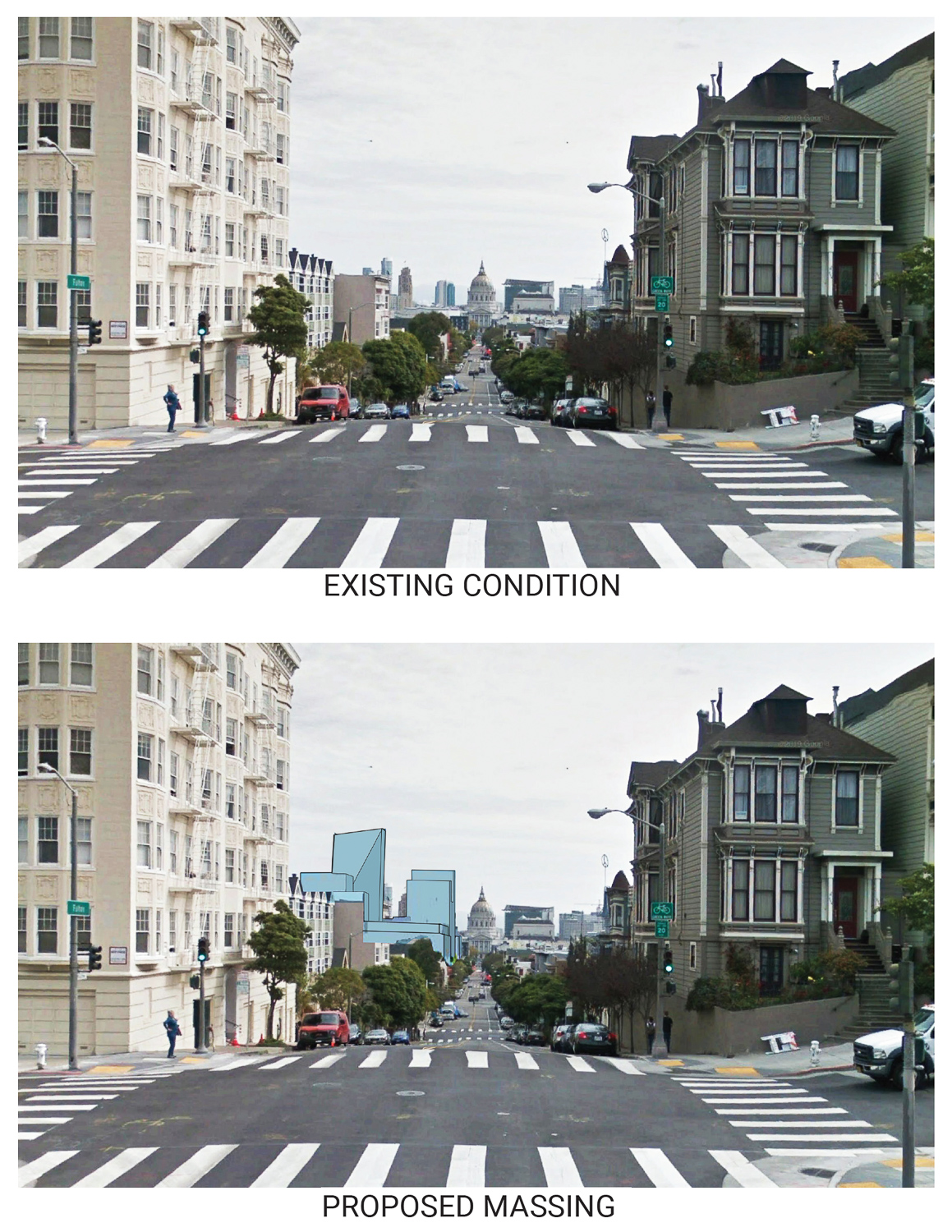
Freedom West Elevation view from Alamo, image courtesy DLR Group
The floor area for parking is not specified, though on-site garages will provide dedicated space for 1,854 vehicles and 1,269 bicycles. One of the key recommendations from the city is that the project developers reduce the quantity of parking to one space for every four residences, not counting the replacement units.
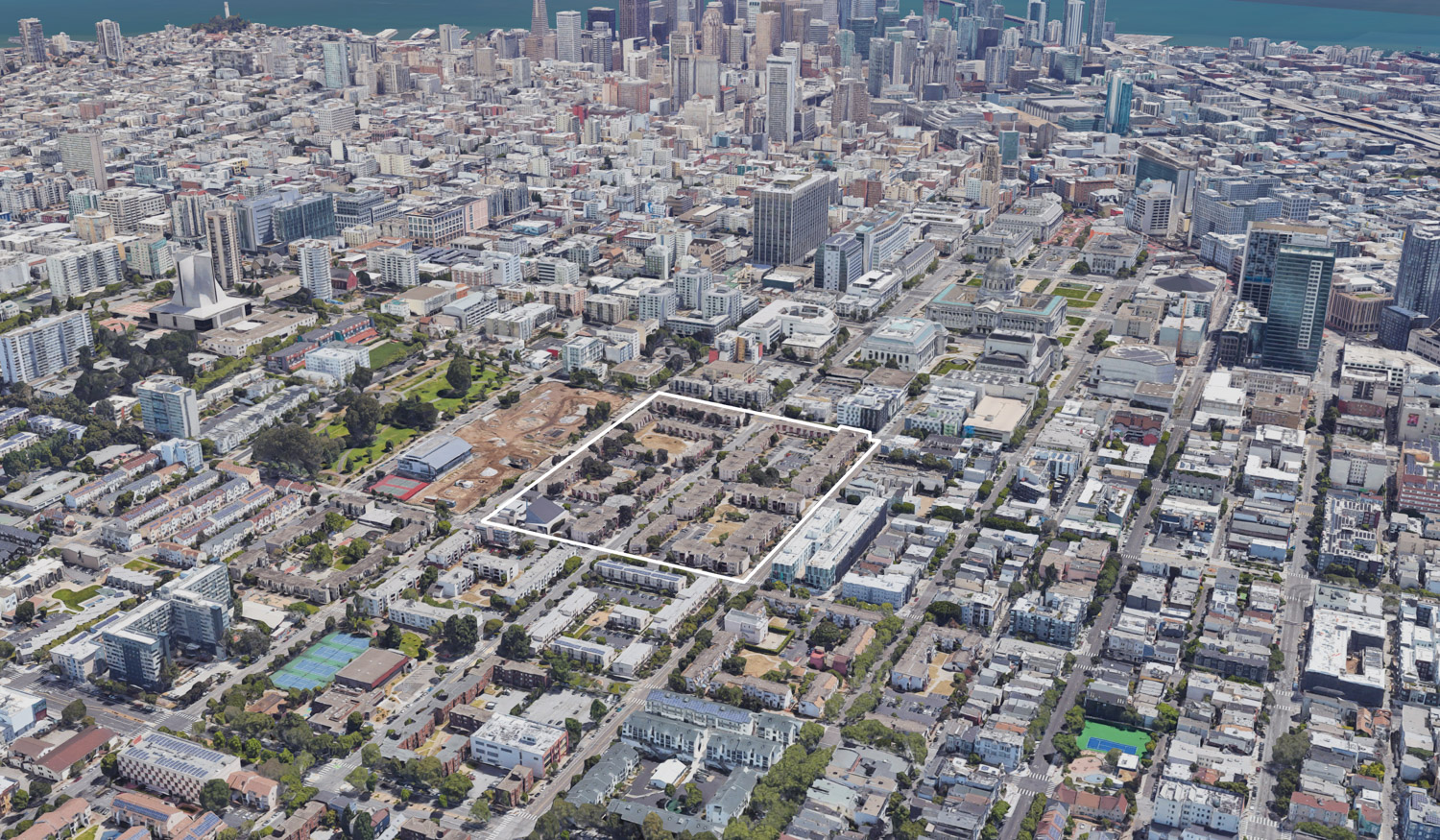
Freedom West development parcels highlighted in white, via Google Satellite
DLR Group is the project architect and master planner, with Kimley Horn as the civil engineer. Legacy First Partners is acting as the community representative.
Building heights have not been changed from when initial plans were first reported on SFYIMBY in early March. The tallest two towers will stand 345 feet and 215 feet above street level. Both will be in the second phase of construction. The 185-foot residential building in the northwest quadrant will be the tallest building to rise from the first construction phase.
The developers are seeking LEED Silver certification across the ten buildings. Construction will require the excavation of 400,000 cubic yards of earth, assuming a mat foundation. The preliminary application estimates the construction to cost $800 million.
Subscribe to YIMBY’s daily e-mail
Follow YIMBYgram for real-time photo updates
Like YIMBY on Facebook
Follow YIMBY’s Twitter for the latest in YIMBYnews

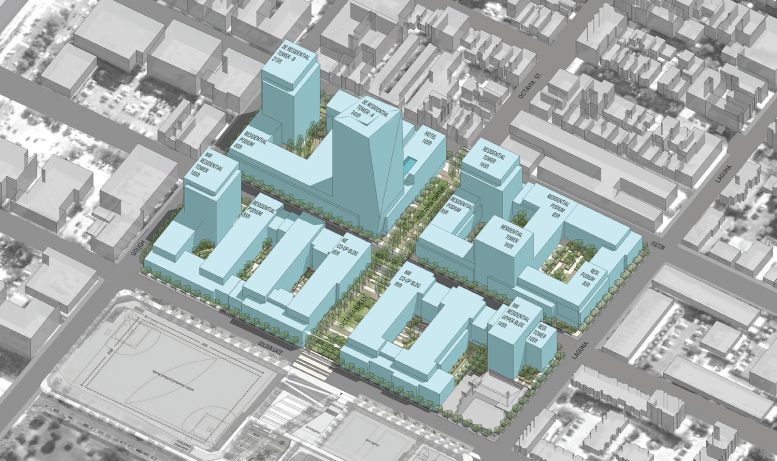




Be the first to comment on "Developers Filed Preliminary Project Assessment for Freedom West, San Francisco"