Renderings have been revealed along with a planning application for a residential project at 300 Lambert Avenue in Palo Alto, Santa Clara County. The proposal is to create 49 new condominiums with underground parking nearby the retail-rich California Avenue destination. The Hayes Group Architects are responsible for the design.
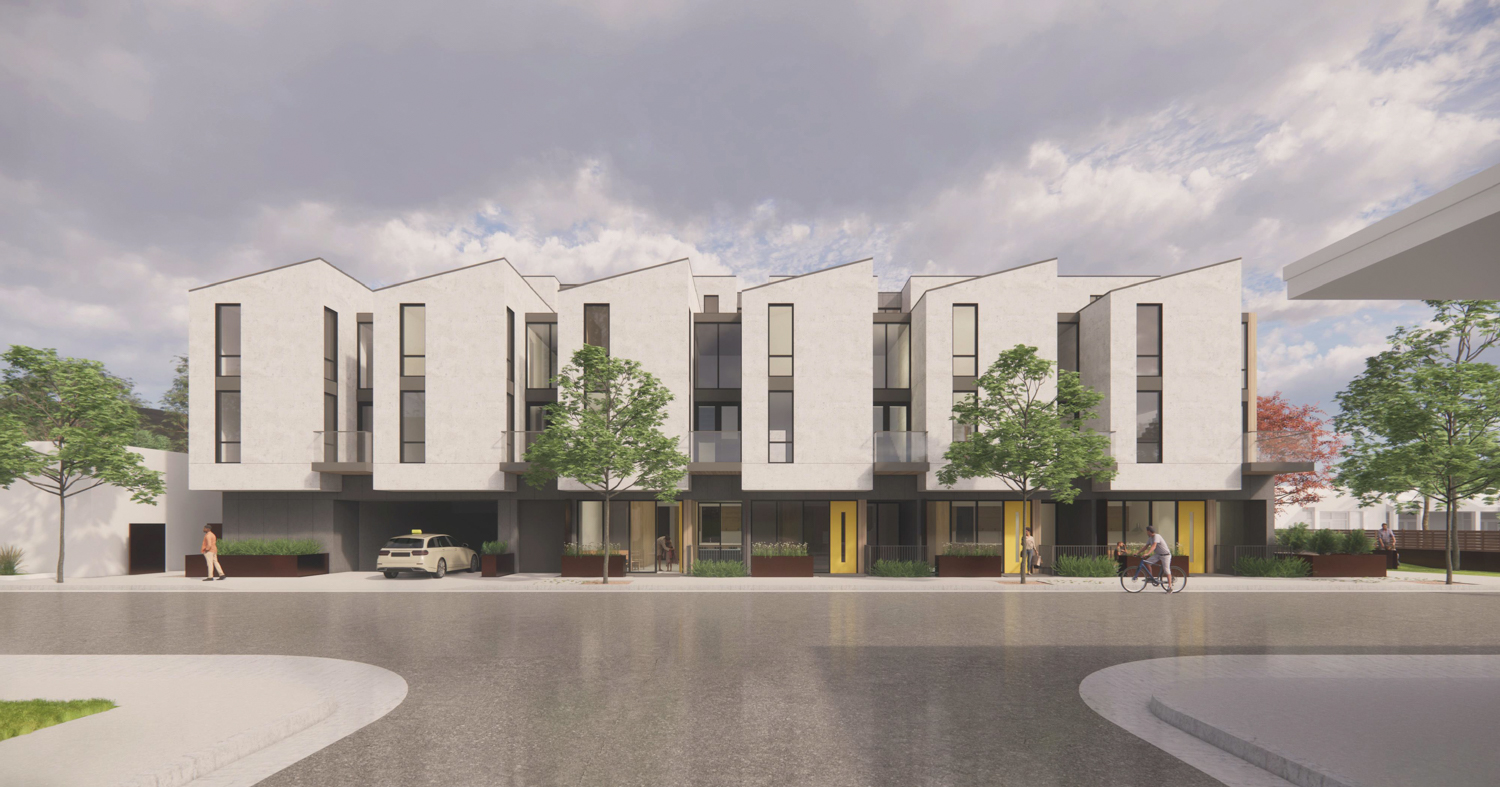
300 Lambert Avenue front view, rendering by Hayes Group Architects
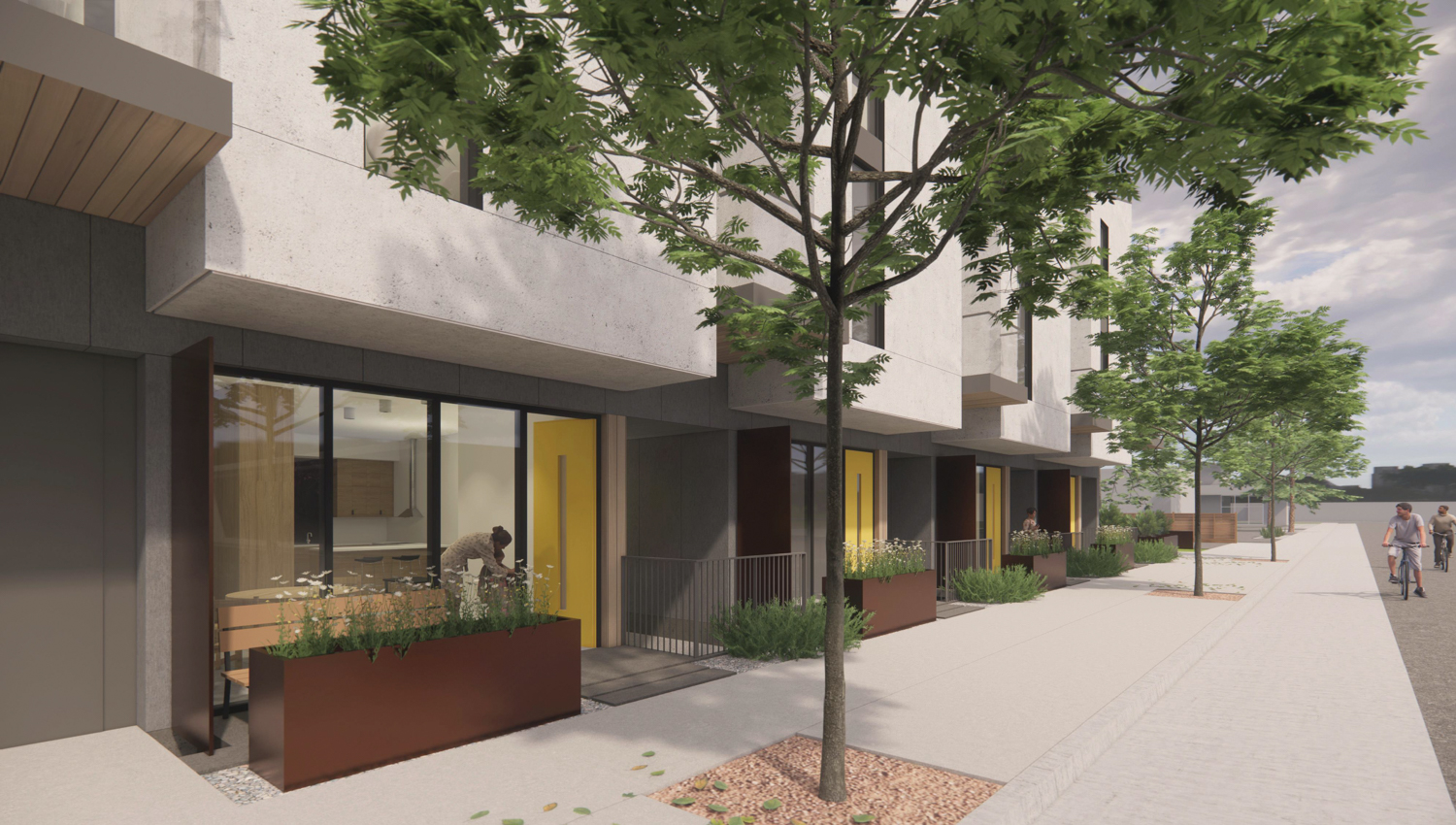
300 Lambert Avenue townhouse view with a small patio, rendering by Hayes Group Architects
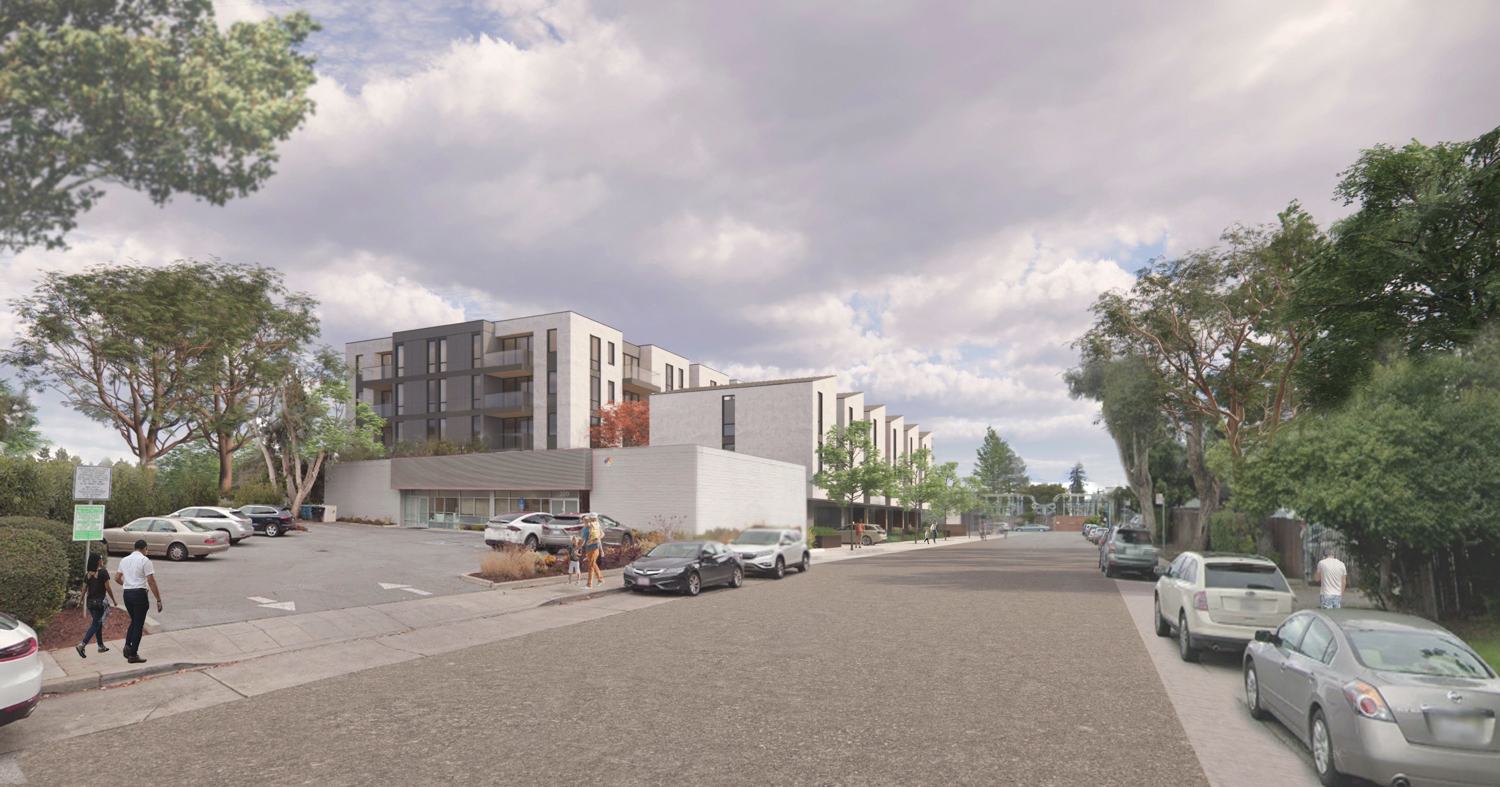
300 Lambert Avenue viewed from the western approach, rendering by Hayes Group Architects
The 55-foot tall structure will yield 97,325 square feet, with 57,735 square feet dedicated to residential use, 1,920 square feet for amenities, and 22,380 square feet for a 60-vehicle garage as required by the city code. Of the 49 apartments, 23 will one-bedroom, 21 will be two-bedrooms, and 5 will be three-bedroom units. The project will create a density of 80 units per acre.
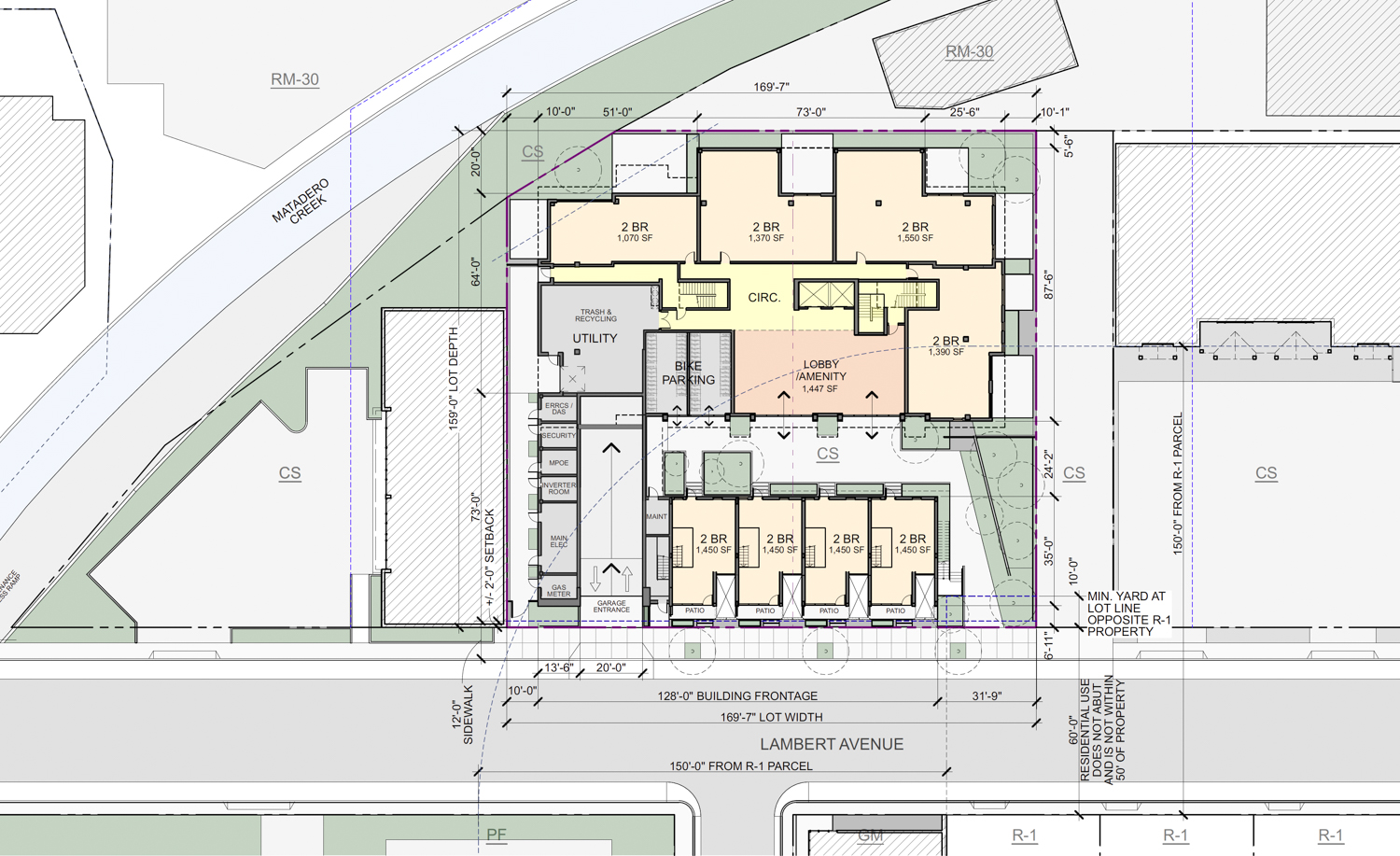
300 Lambert Avenue floorplan, map by Hayes Group Architects
Six two-bedroom-townhouses will be built facing Lambert Street, with the larger apartment block set back from street view. Across the project, 5,280 square feet of common open space will be utilized as a shared amenity, primarily found in the raised courtyard between the apartment block and townhomes. Amenity space will be included within the second-level lobby.
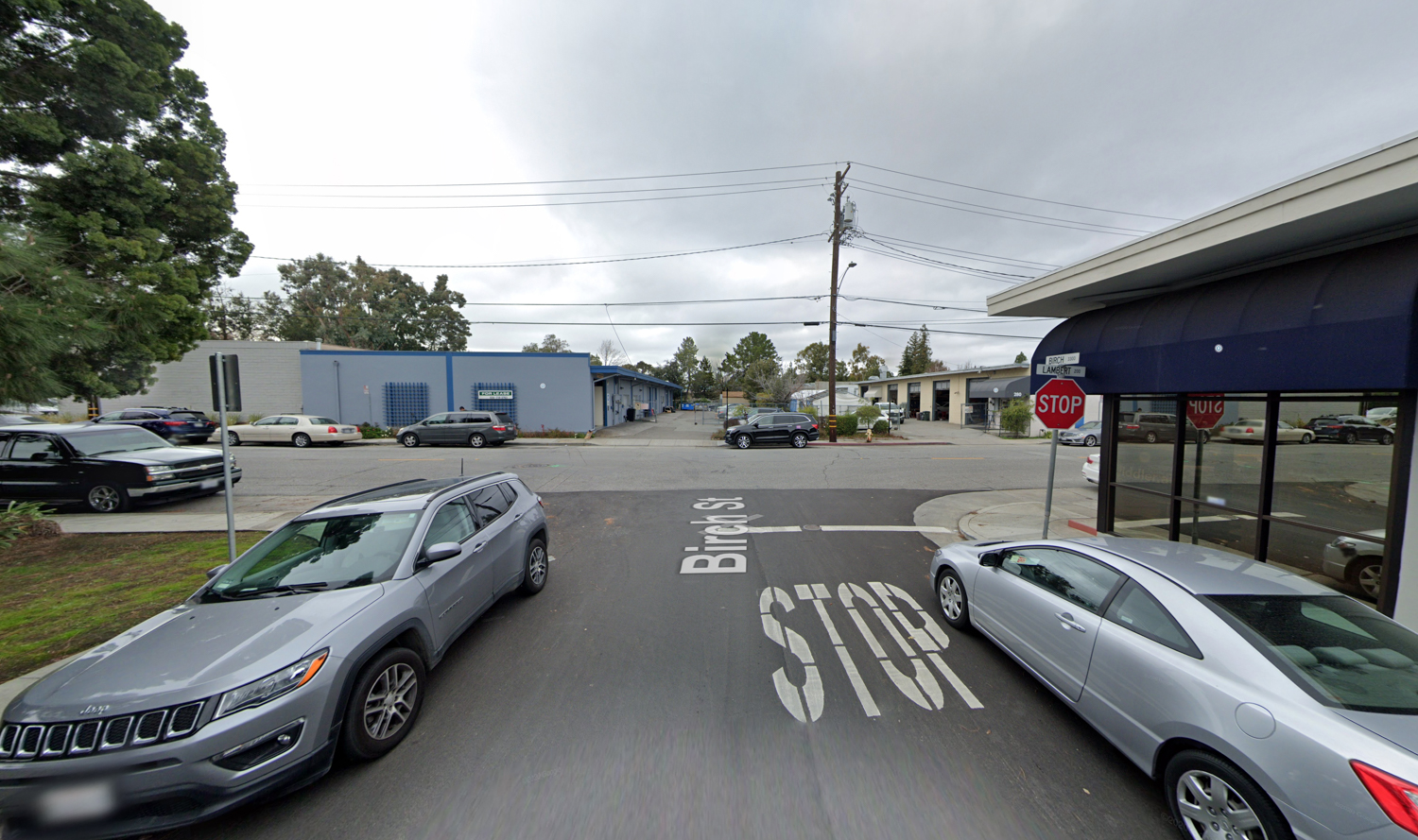
300 Lambert Avenue, image via Google street view
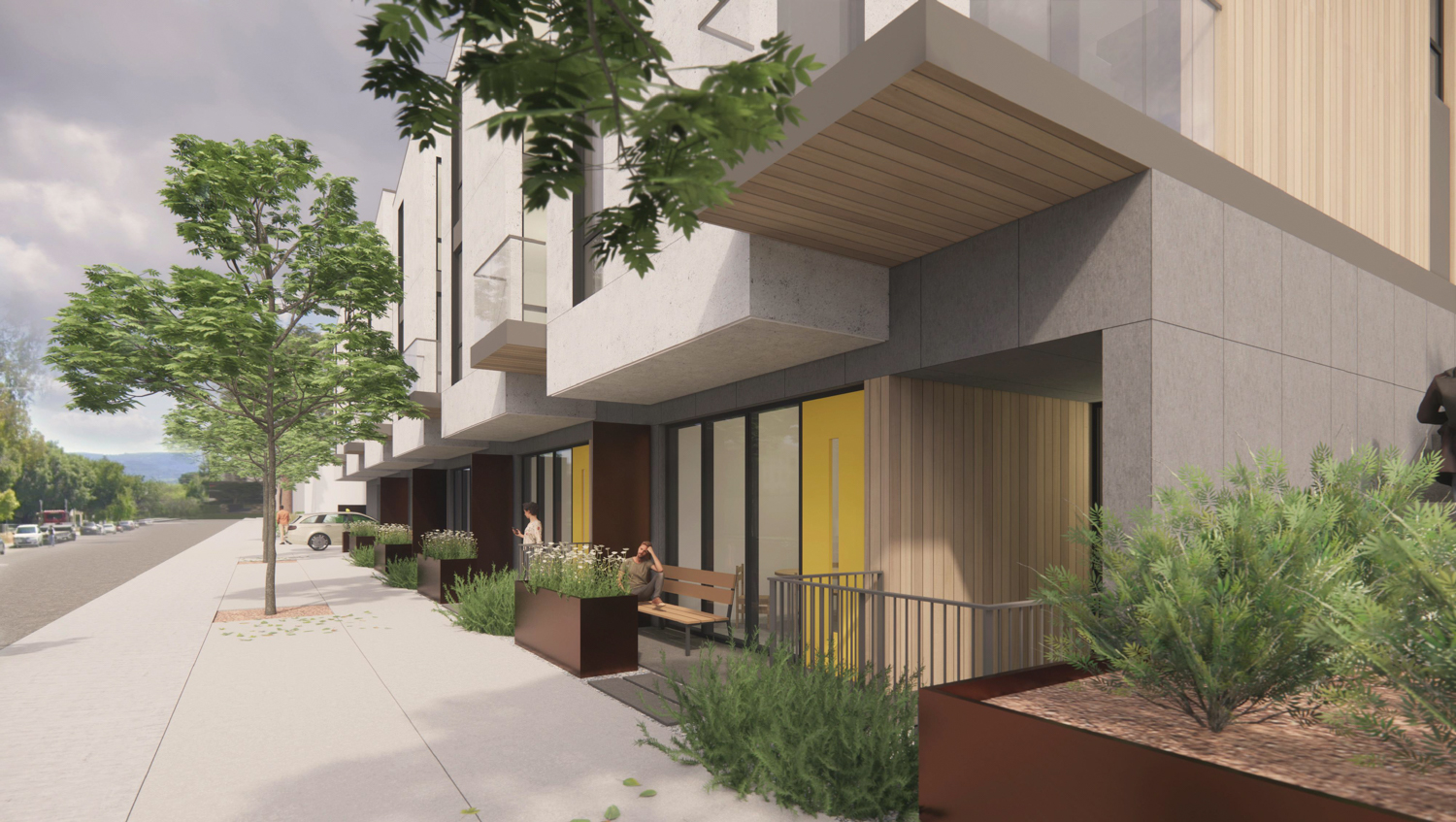
300 Lambert Avenue townhouse entrance, rendering by Hayes Group Architects
M Group is involved as the project planner. The project’s construction timeline has not been shared, and the estimated construction cost not yet shared.
Subscribe to YIMBY’s daily e-mail
Follow YIMBYgram for real-time photo updates
Like YIMBY on Facebook
Follow YIMBY’s Twitter for the latest in YIMBYnews

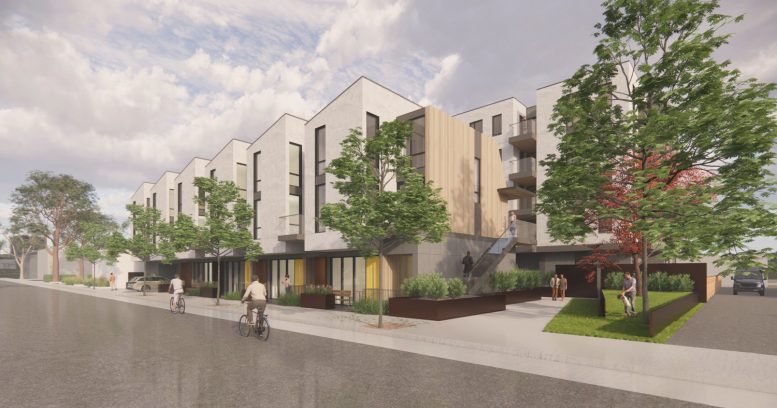




Be the first to comment on "Renderings Revealed for 300 Lambert Avenue, Palo Alto, Silicon Valley"