New renderings have been revealed as the preliminary project application has been submitted for the expansion of 200 Kansas Street in SoMa, San Francisco. Situated right on the neighborhood border with Potrero Hill, the proposal will the existing structure’s function as a child daycare center for Bright Horizons at Kansas Street while nearly tripling the laboratory footprint. DES Architects & Engineers is responsible for the design.
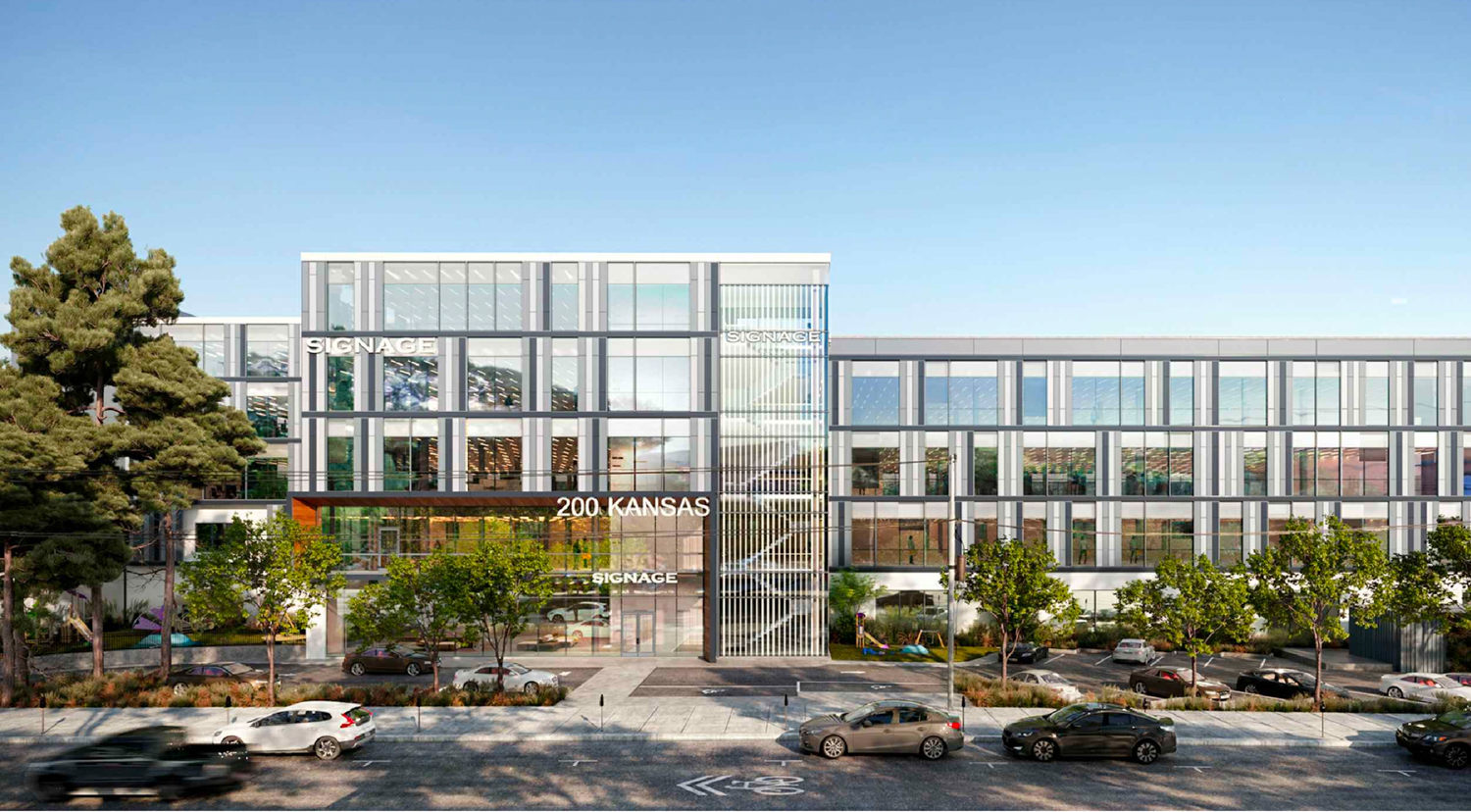
200 Kansas Street building entry, design by DES Architects and Engineers
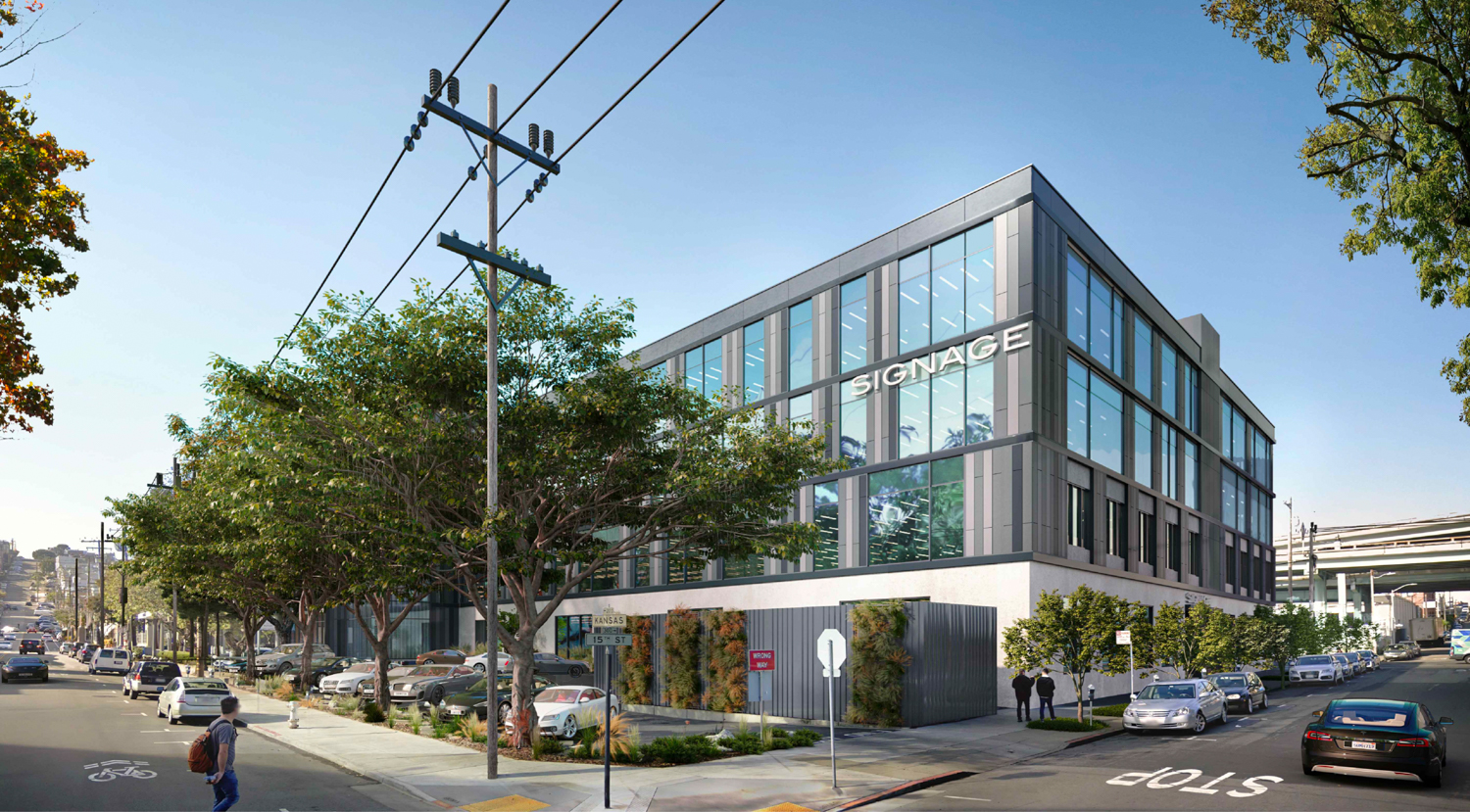
200 Kansas Street east and north facades at Kansas and 15th, design by DES Architects and Engineers
The development will expand the two-story building with three additional floors on a 67,600 square foot parcel. The 78-foot tall block-wide structure will yield 221,510 square feet at build-out, with 188,460 square feet of the occupied area. The 20,860 square-foot child care center and existing tenant will remain on-site. The floor area for laboratory use will nearly triple from 72,260 square feet to 200,649 square feet. Employees will benefit from a rooftop terrace with a barbeque grill. Parking is included on-site for 44 bicycles.
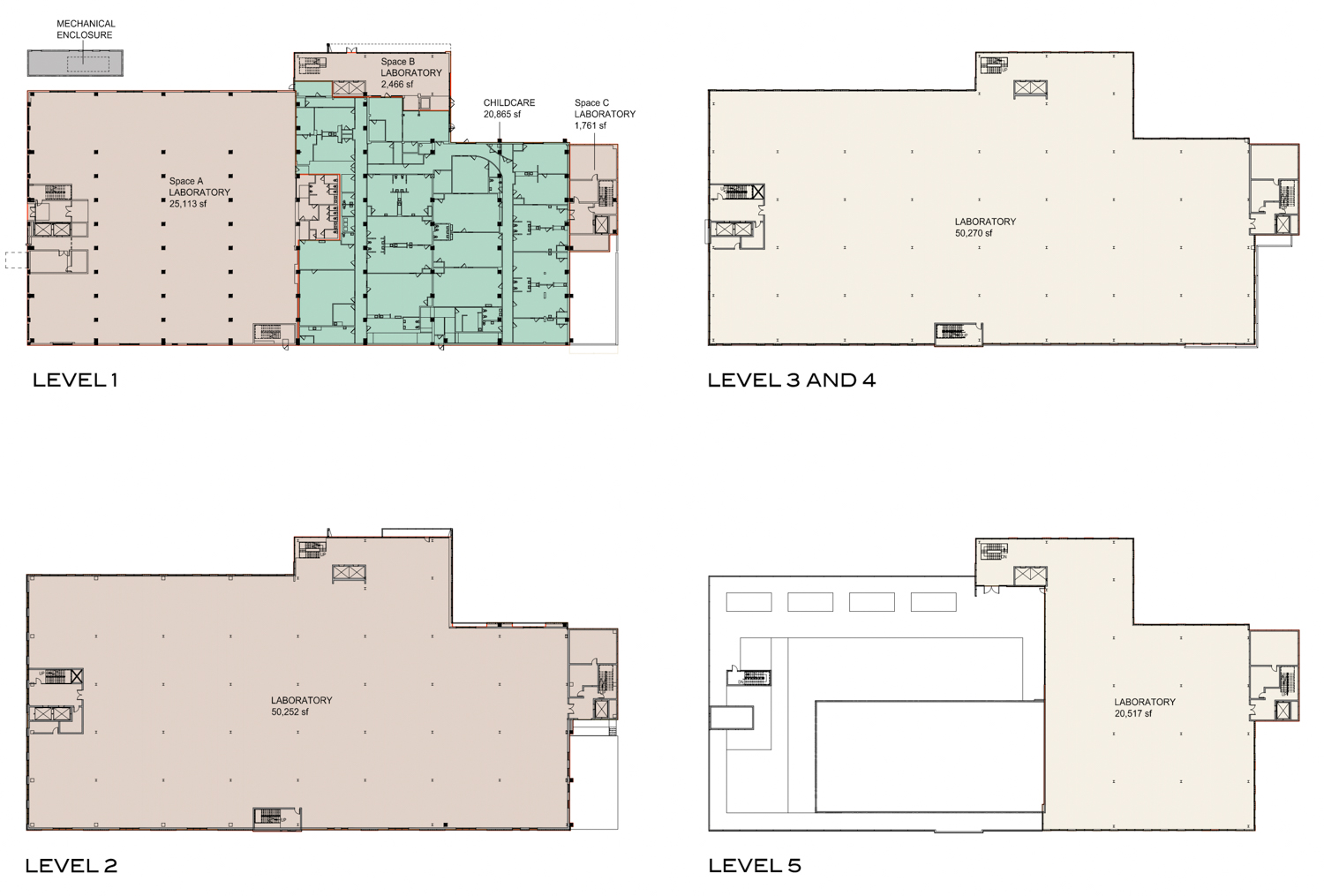
200 Kansas Street floor plans, illustration by DES Architects and Engineers
The building architecture will contrast a stucco-clad base with three floors of curtainwall glass beside vertical metal panels. According to the architecture studio, “the overall facade vocabulary is a composition of horizontal metal bands at every floor level mixed with a play of random vertical stripes of metal panel and glass.”
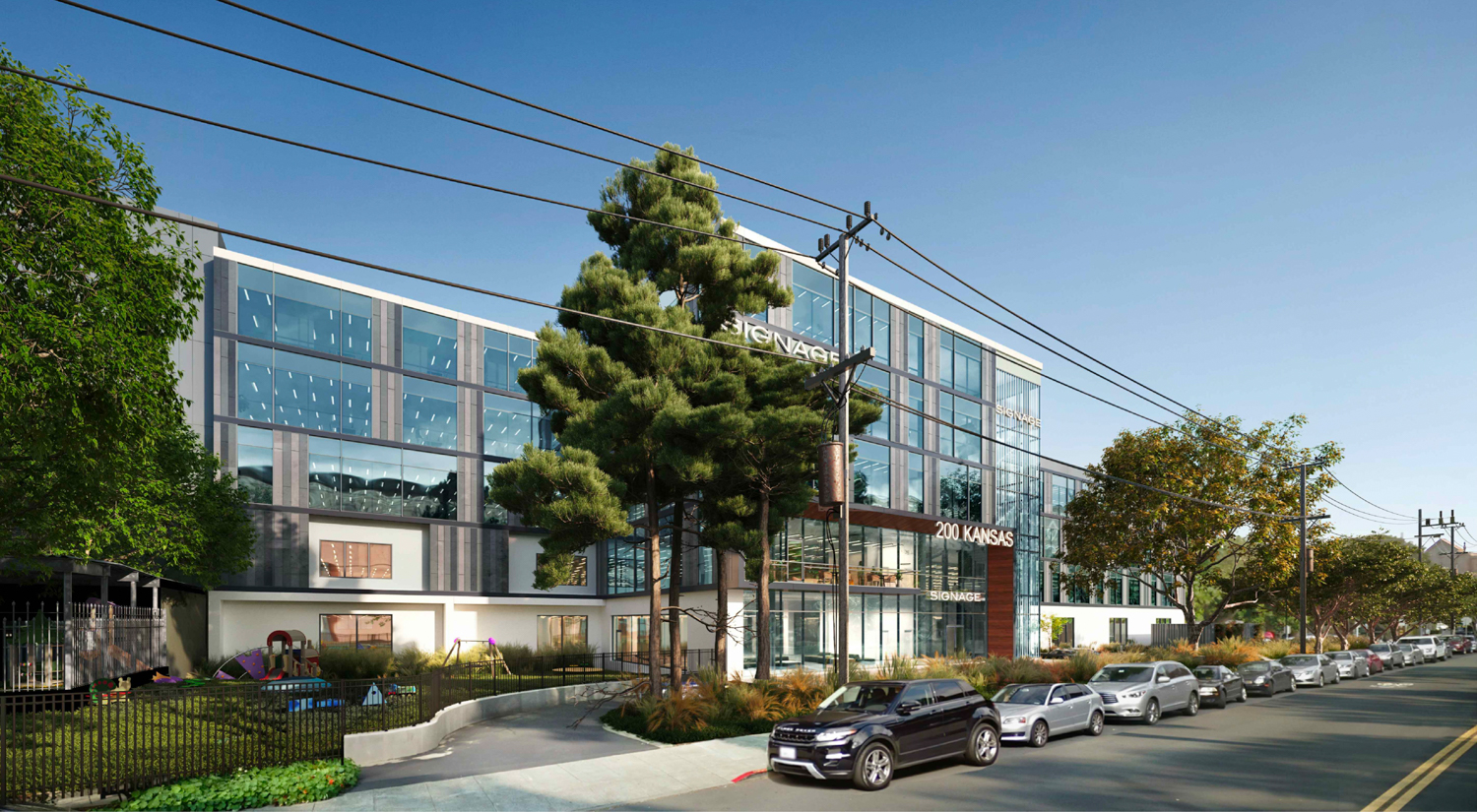
200 Kansas Street main entry, design by DES Architects and Engineers
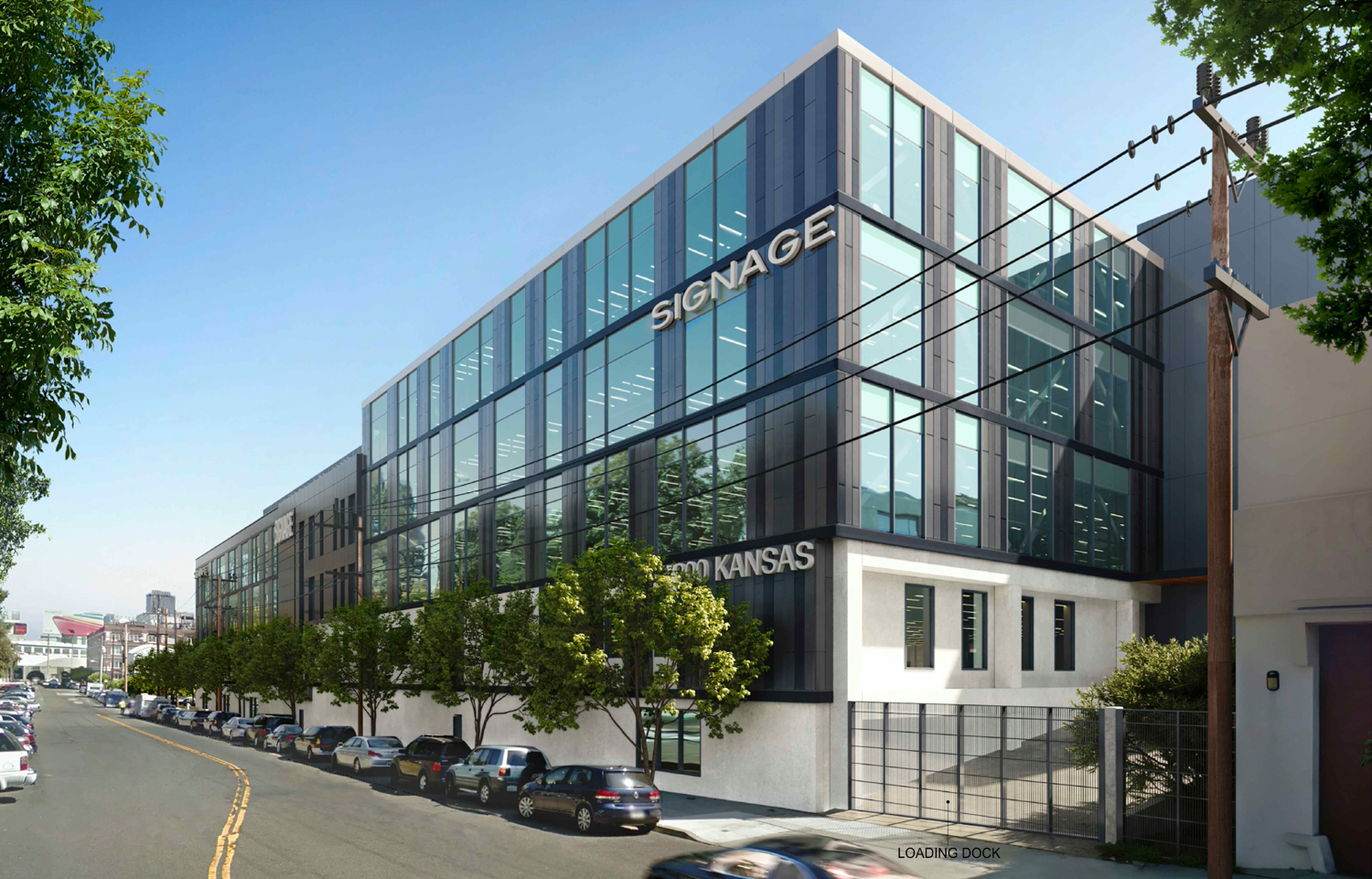
200 Kansas Street west facade, design by DES Architects and Engineers
Presidio Bay Ventures and Kinship Capital are the property owners since early last year. City records show that the property was sold in January 2020 for $77.25 million. The project application estimated construction would cost $23 million. The developers have not yet shared a timeline for construction.
Subscribe to YIMBY’s daily e-mail
Follow YIMBYgram for real-time photo updates
Like YIMBY on Facebook
Follow YIMBY’s Twitter for the latest in YIMBYnews

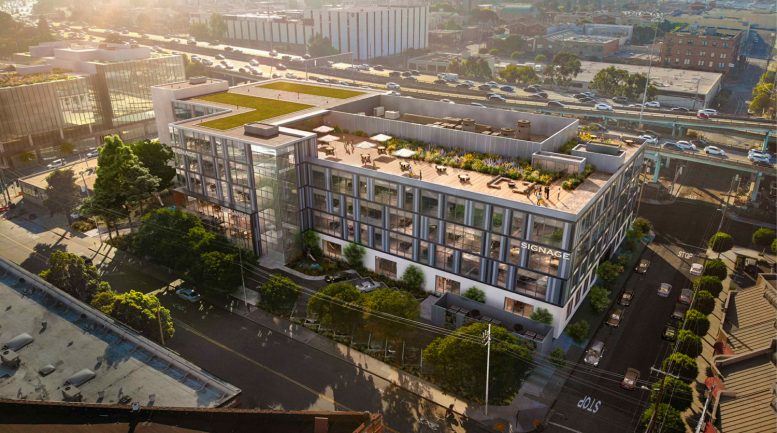
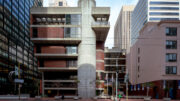
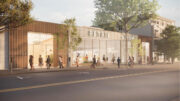


Totally happy to see some additional height and new construction in this part of the city, but damn, that setback with parking looks like the suburbs all the way. I wonder what compelled the decision to not build over it?
I had the same reaction. first thought, oh good, parking lot will go away. then read the rest of the article.