New renderings have been shared for The Energy Hub at 35 South 2nd Street, a proposed mixed-use tower designed by the internationally renowned Bjarke Ingels Group. The new illustrations show more intimate perspectives of the terracotta louver-wrapped tower, with shaded balconies and a brick plaza going right up to the transparent curtain walls. 35 South 2nd Street is part of a five-project masterplan by Westbank with Gary Dillabough of Urban Community to invest in Downtown San Jose sustainability, urbanization, and expansion.
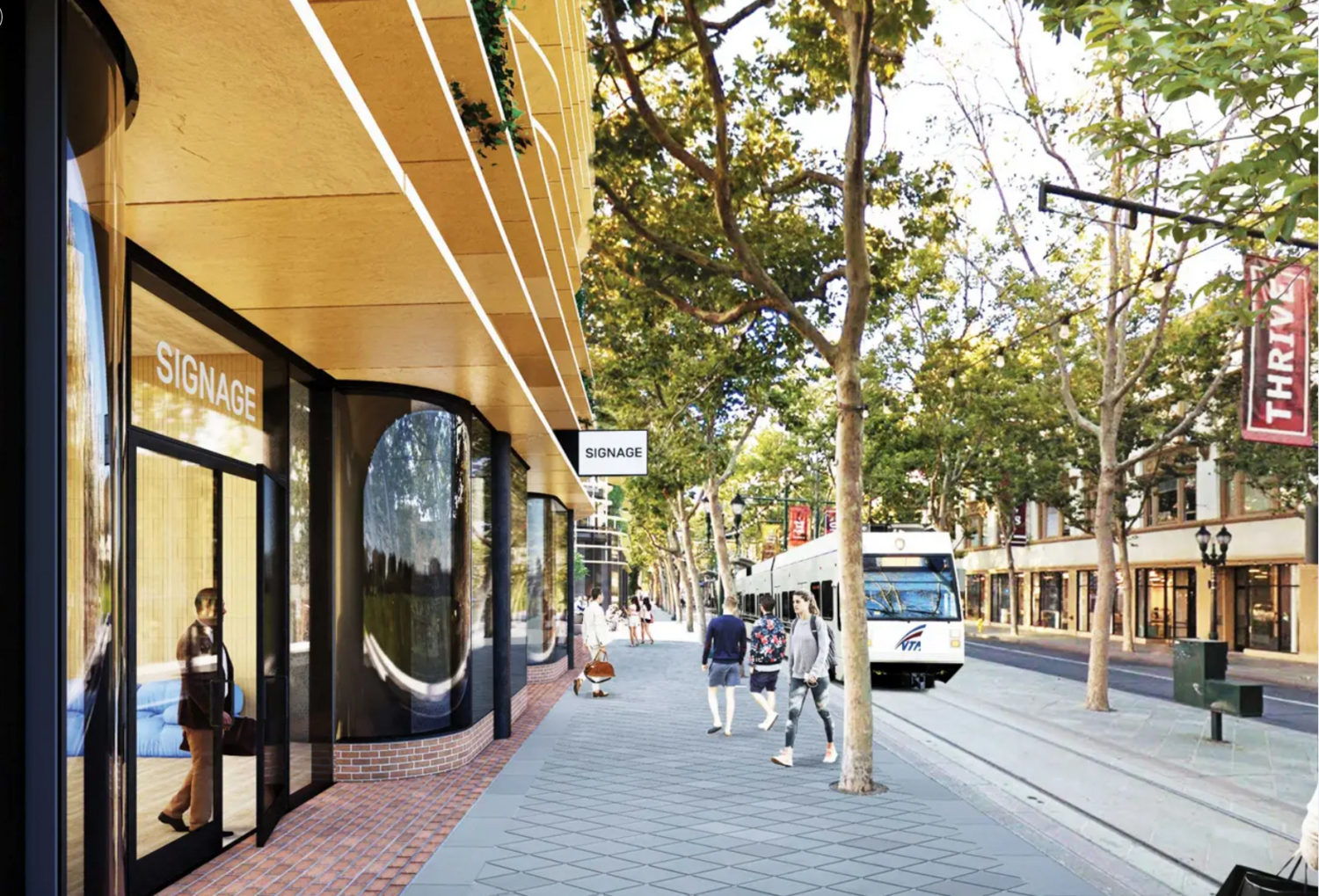
Energy Hub at 35 South 2nd Street ground view beside San Jose’s light rail system, design by Bjarke Ingels Group
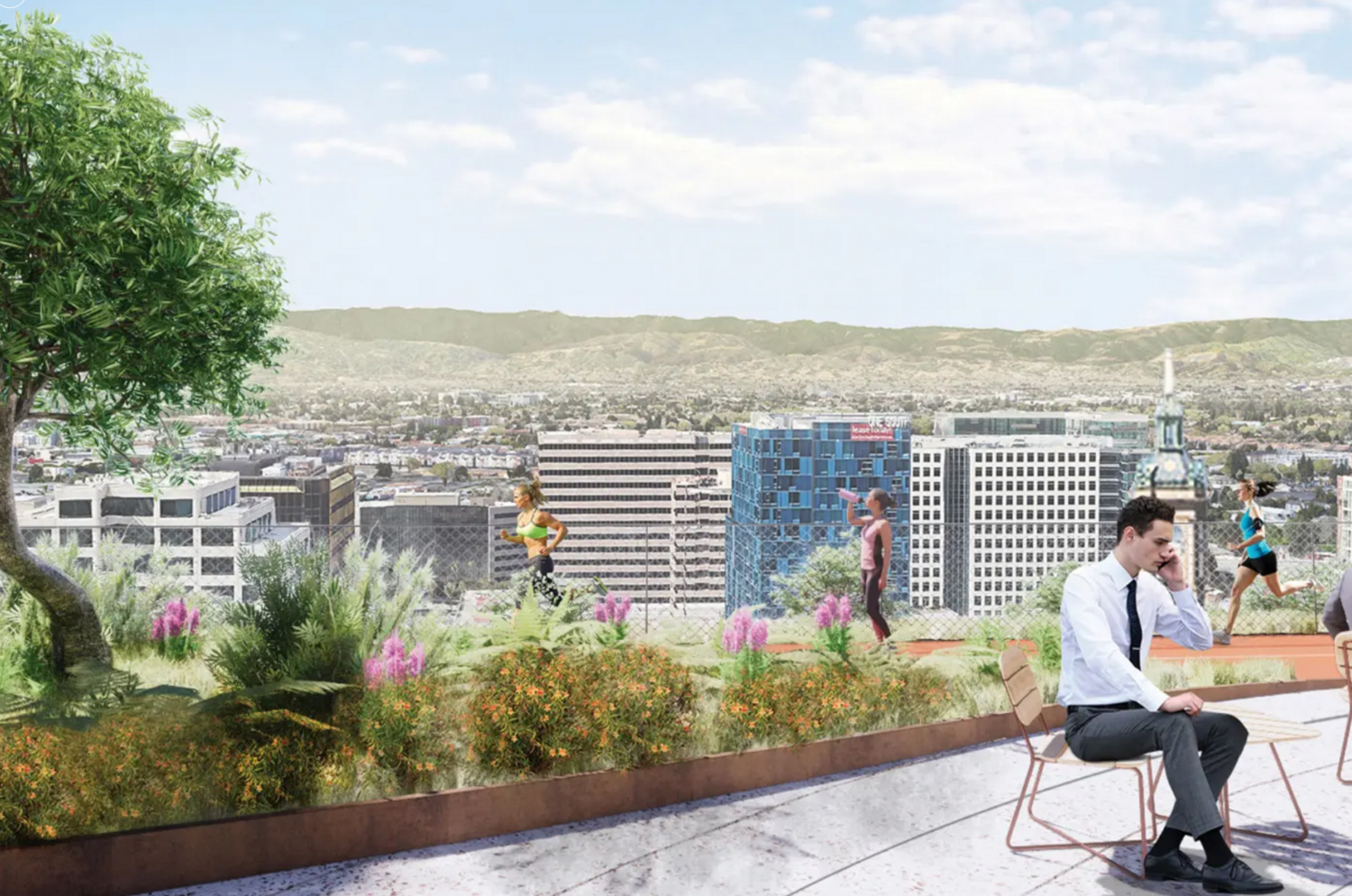
Energy Hub at 35 South 2nd Street rooftop view, design by Bjarke Ingels Group
The Energy Hub will include apartments, office space, and a significant amount of retail. In doing so, Westbank and Dillabough hope the building will create a thriving destination on a downtown parcel currently occupied by surface parking.
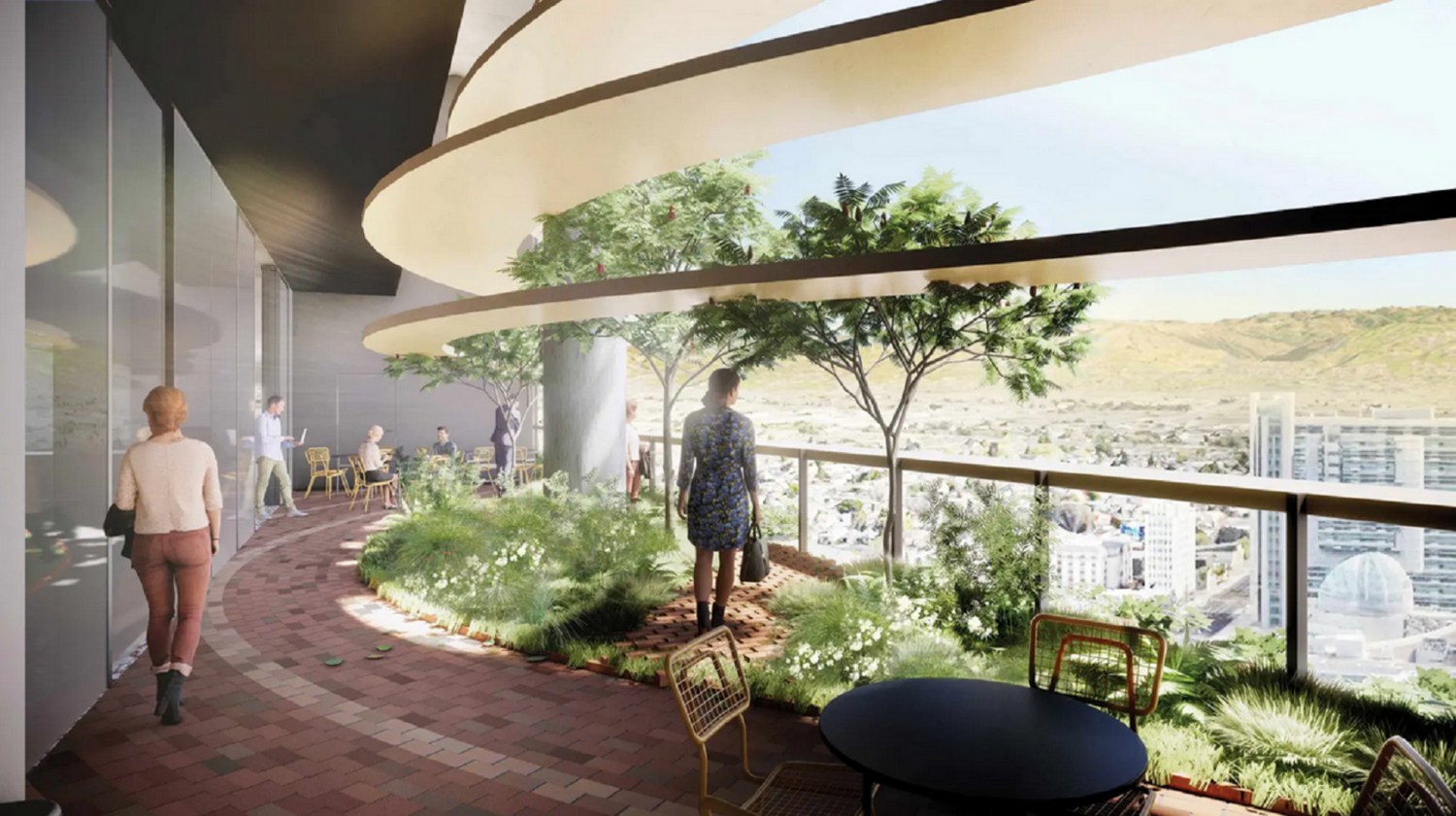
Energy Hub at 35 South 2nd Street shaded balcony, design by Bjarke Ingels Group
The terracotta louvers are more than just an aesthetic flourish. The fins will reduce the total radiation on the building’s curtain walls by over forty-five percent, lowering the energy used on interior climate control while still allowing natural light inside. There is also an opportunity to integrate photovoltaics into the shading fins, harnessing as much as 1,105 megawatts per hour.
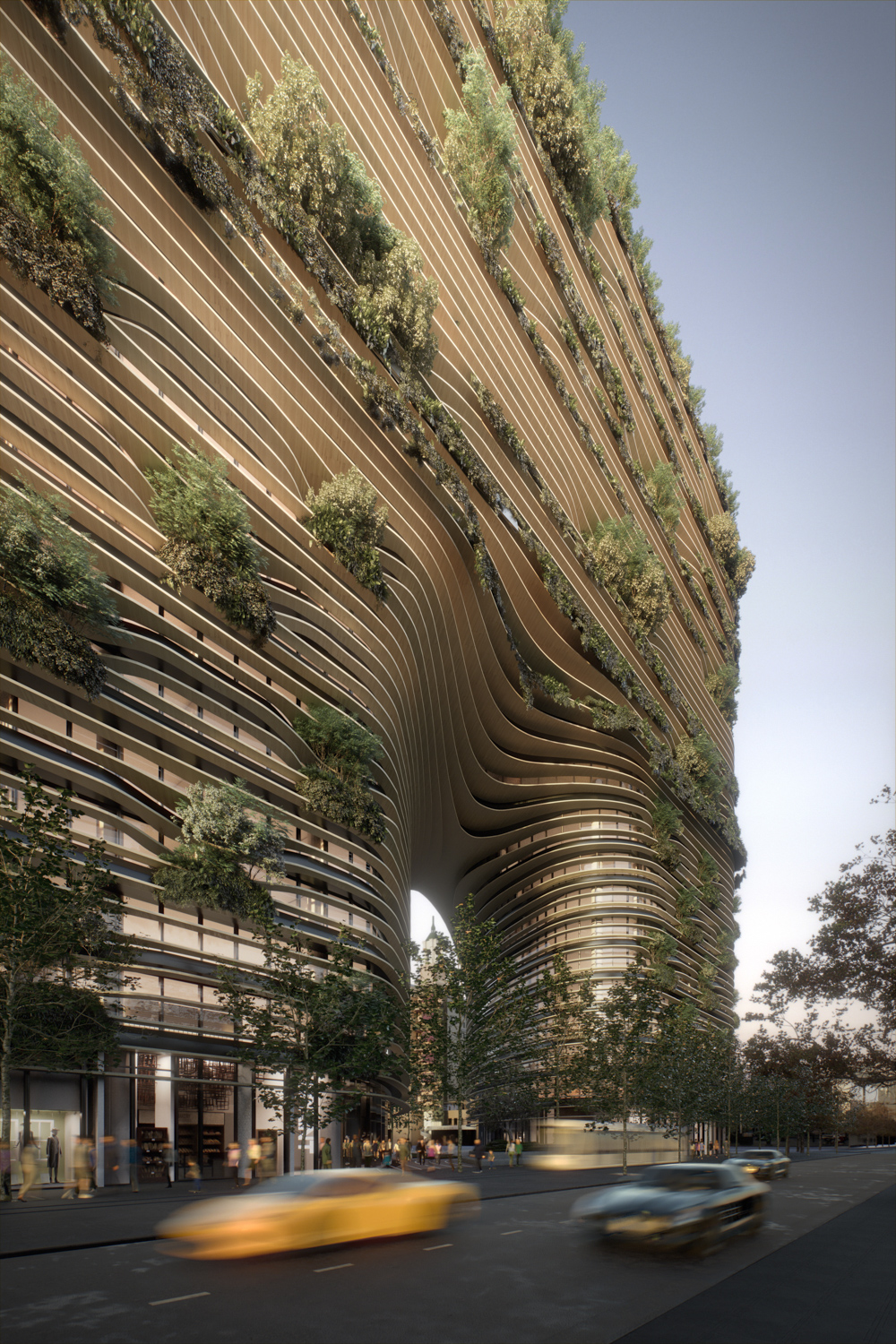
The Energy Hub view of the Urban Room at 35 South 2nd Street, rendering by Hayes Davidson and Westbank
The 289-foot tower will yield 741,000 square feet split between 405,920 square feet for office use from the twelfth floor up, 303,220 square feet for residential use on floors two through eleven, and 31,960 square feet for ground-level retail. 194 apartments will be produced, ranging in size from one to three bedrooms per unit. Residents will have access to a shared study room and lounge on the 11th floor. The second level features a gymnasium with two-story high ceilings.
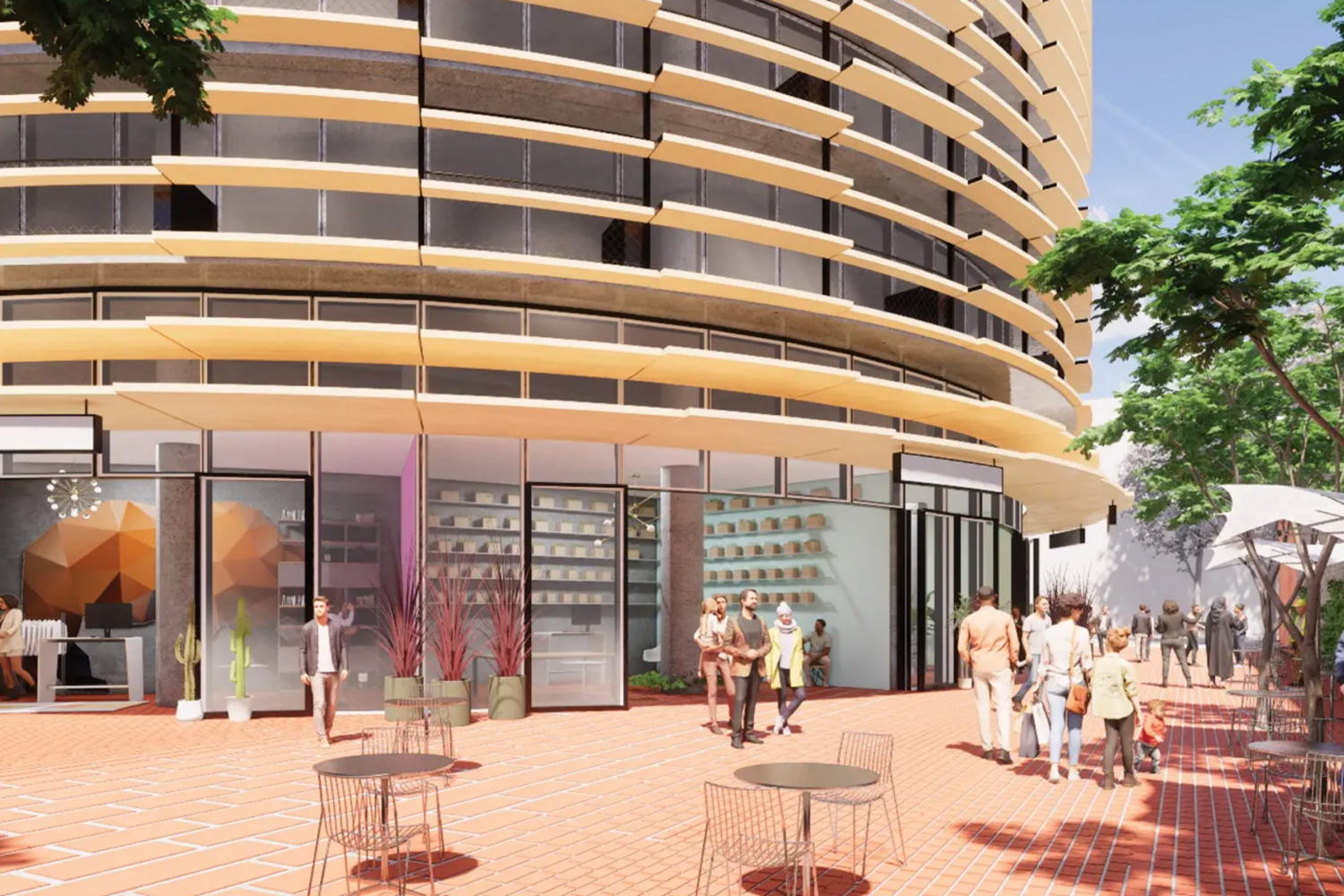
Energy Hub at 35 South 2nd Street ground-level retail activity beside public seating, design by Bjarke Ingels Group
The building’s shape is informed by various external factors. The central arch was introduced to connect existing alleyways. The rounded edges will improve the pedestrian experience by nature of its shape and integrated plazas with landscaping. The archway will contain what Westbank and BIG call the Urban Room, with seating and other comforts to welcome the public.
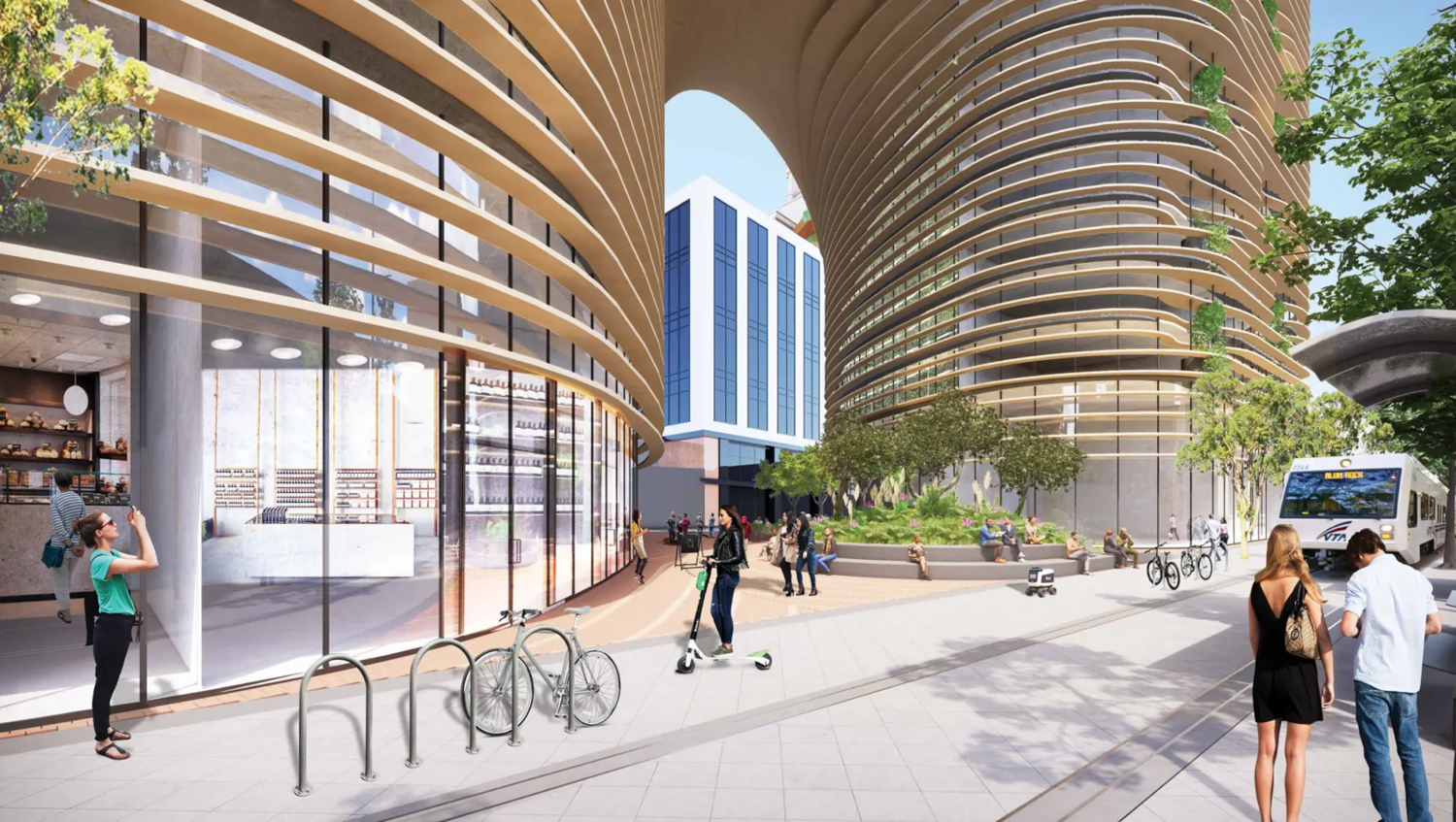
Energy Hub at 35 South 2nd Street view of the Urban Room public space, design by Bjarke Ingels Group
The Fountain Alley and the Pop-Up Paseo, additional public amenities, will wrap around the parcel’s north and south end. The offices were placed at the tower’s top to be space-efficient, so the larger floor plates are not pierced by the residential elevators and stairwells.
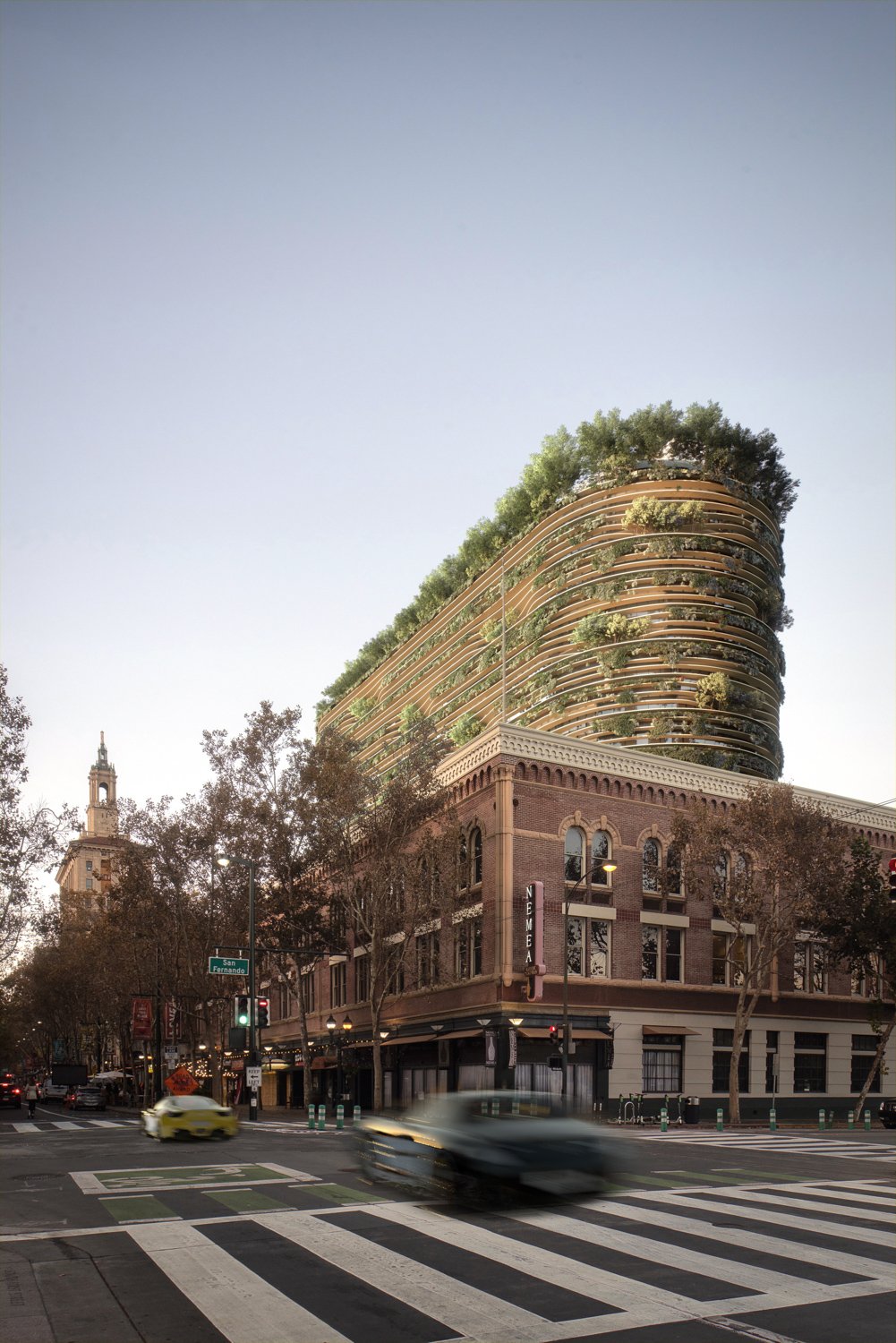
The Energy Hub at 35 South 2nd Street, rendering by Hayes Davidson and Westbank
The planning application shows the site development permit, submitted in early December of 2020, remains under review. A project timeline and construction costs have not yet been shared.
The other Westbank-Dillabough projects include Park Habitat, the multi-structure Orchard project with an office and a residential tower, the redevelopment of the Bank of Italy Tower, and the construction of an office building at 255 West Julian Street.
Subscribe to YIMBY’s daily e-mail
Follow YIMBYgram for real-time photo updates
Like YIMBY on Facebook
Follow YIMBY’s Twitter for the latest in YIMBYnews

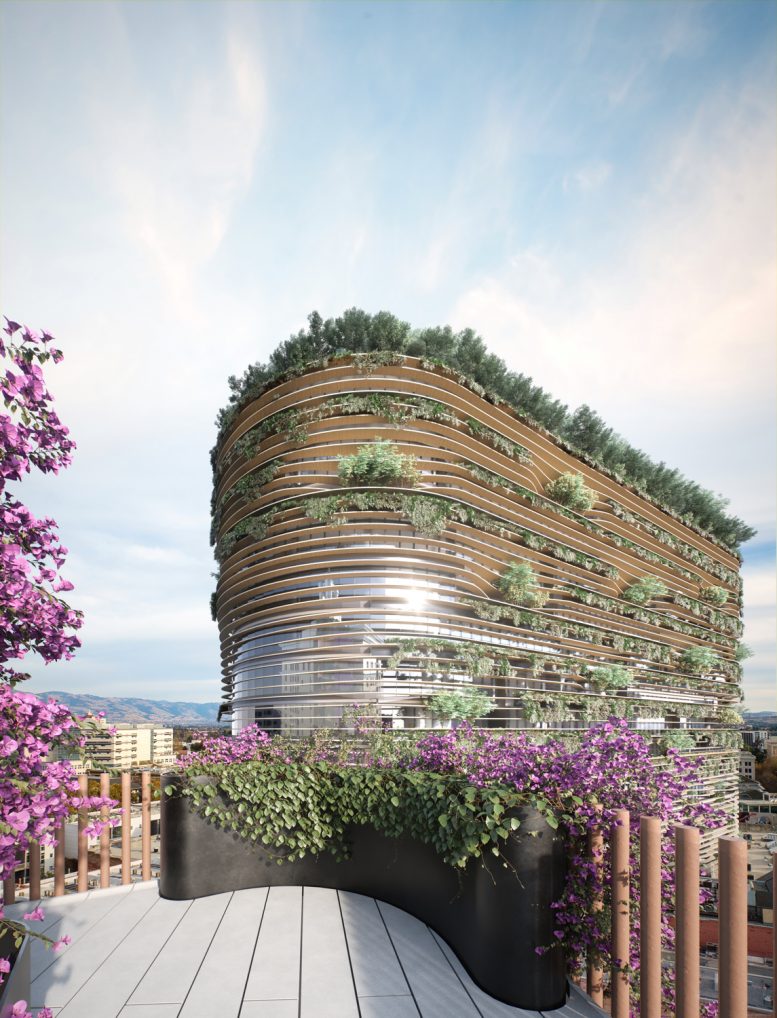




Be the first to comment on "New Renderings for The Energy Hub at 35 South 2nd Street, Downtown San Jose"