Longfellow Real Estate Partners are planning to redevelop the Bayshore Tech Park office complex into a mixed-use district with 19 new structures for life sciences, offices, vehicle parking, and a 150-key hotel. Pre-application permits reveal the extent of the plan to reimagine the 84-acre property between Belmont Slough and Marine Parkway in a project dubbed Redwood LIFE. The project is split between four parcels at 800, 1400, 1600, and 3400 Bridge Parkway in Redwood City, San Mateo County. HOK is the project architect.
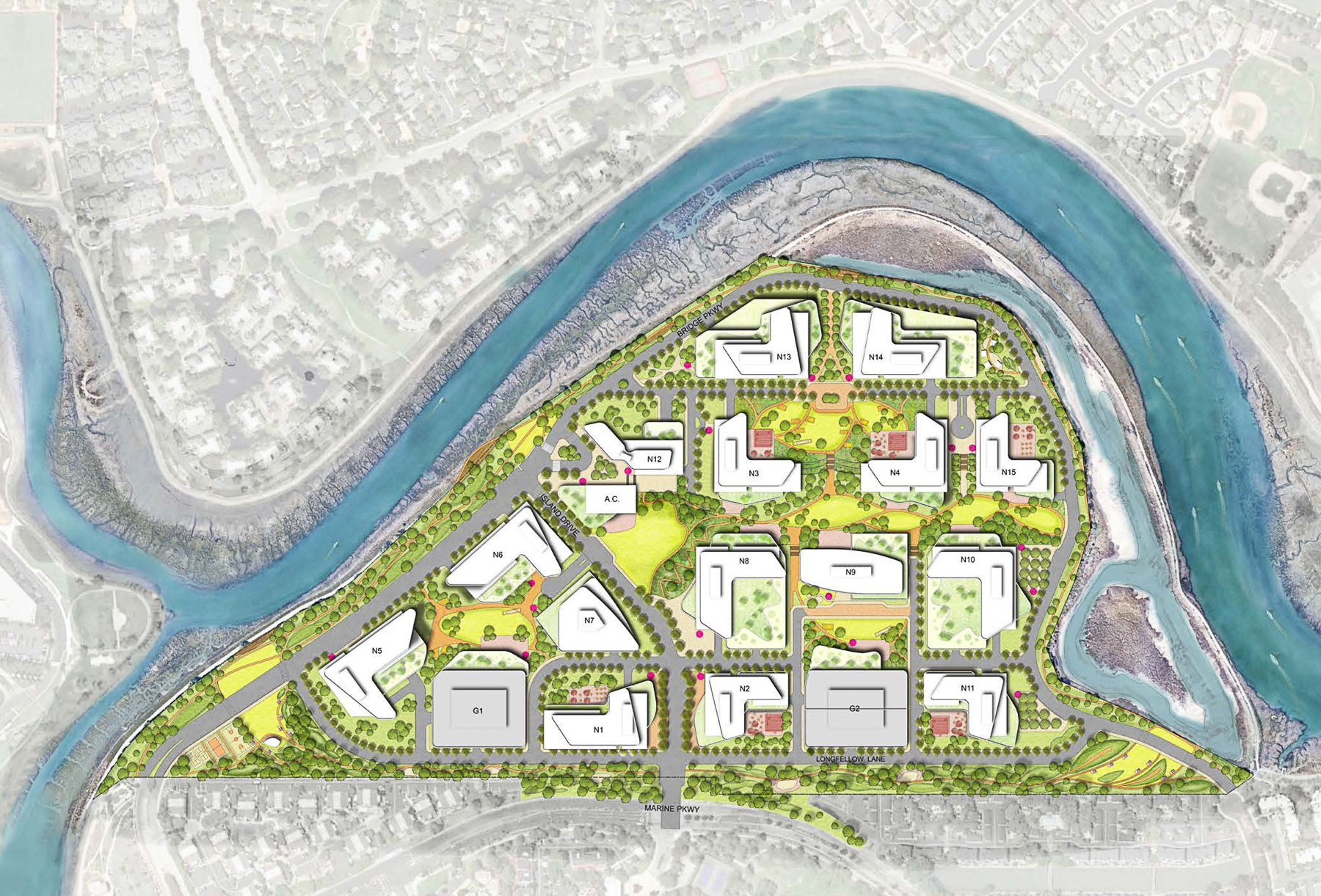
Bayshore Tech Park view site map, design by HOK
Construction will top off at just a hundred feet above street level. The sixteen non-garage structures will produce 3.398 million square feet. Both offices and lab areas for R&D will yield 1,620,600 square feet each for a total workforce capacity of 7,574 employees.
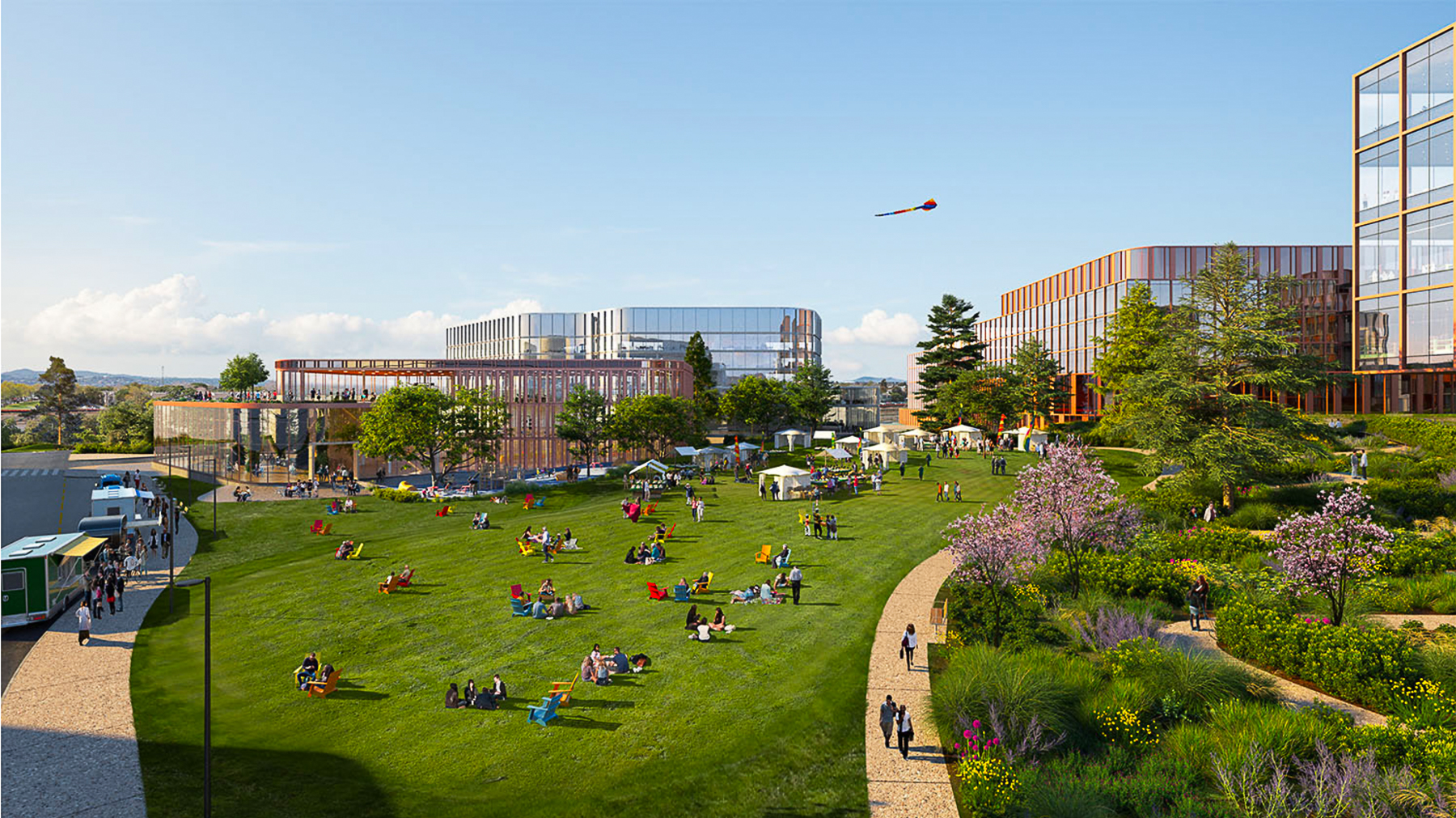
Bayshore Tech Park view toward the Amenity Center, design by HOK and rendering by TMRW
Two more structures will yield 75,000 square feet for the 150-key hotel and 82,200 square feet for the amenity center. Access to the waterfront will be enhanced.
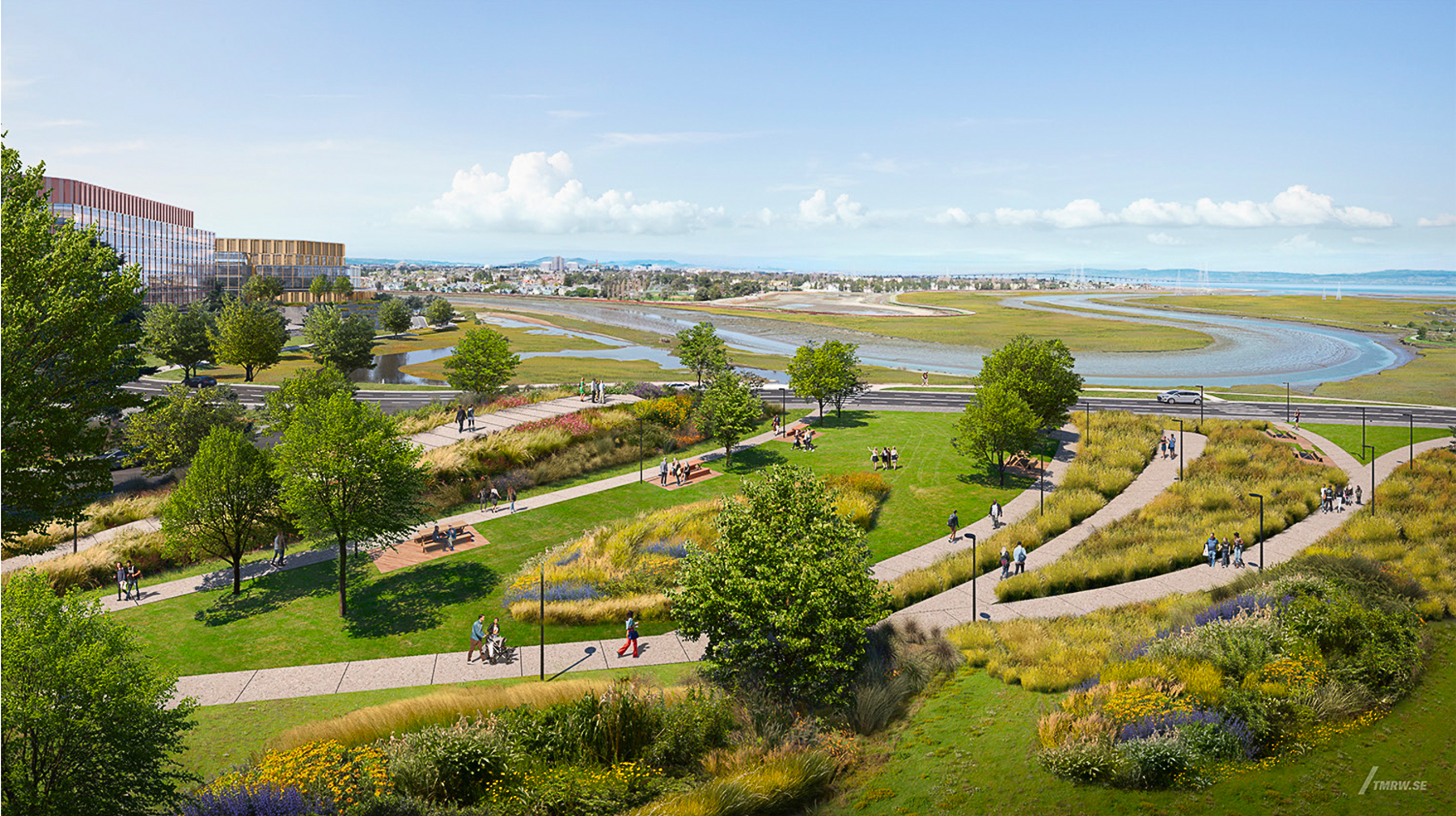
Bayshore Tech Park view from the Redwood section toward the Belmont Slough, design by HOK and rendering by TMRW
Three garage structures will be included onsite to replace surface parking with landscaping and green areas. A shocking 7,188 spaces for vehicle parking will be included, though still over 2,500 less than the 9,784 spaces required by the existing city code.
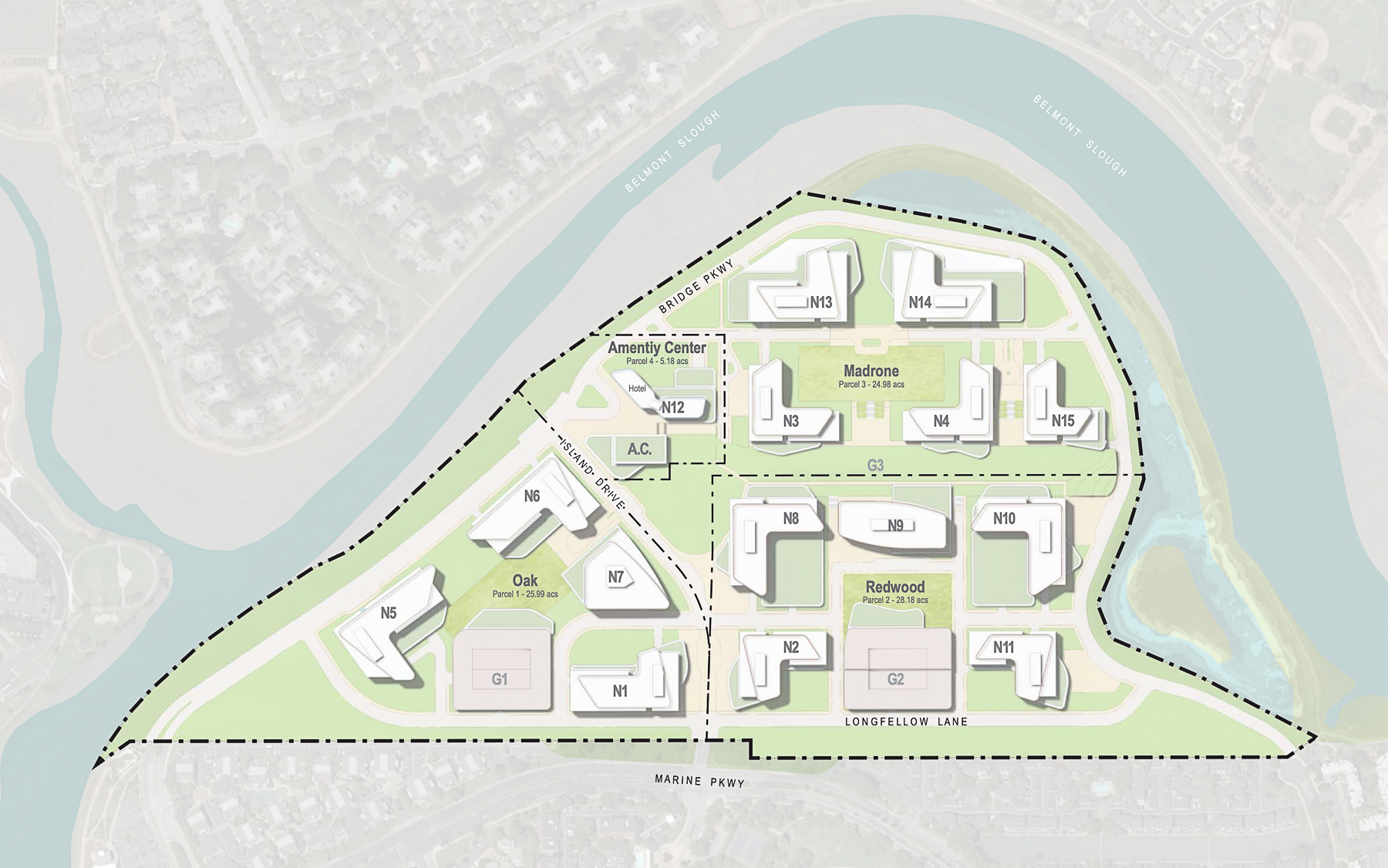
Bayshore Tech Park proposed parcel plan with districts labelled, design by HOK
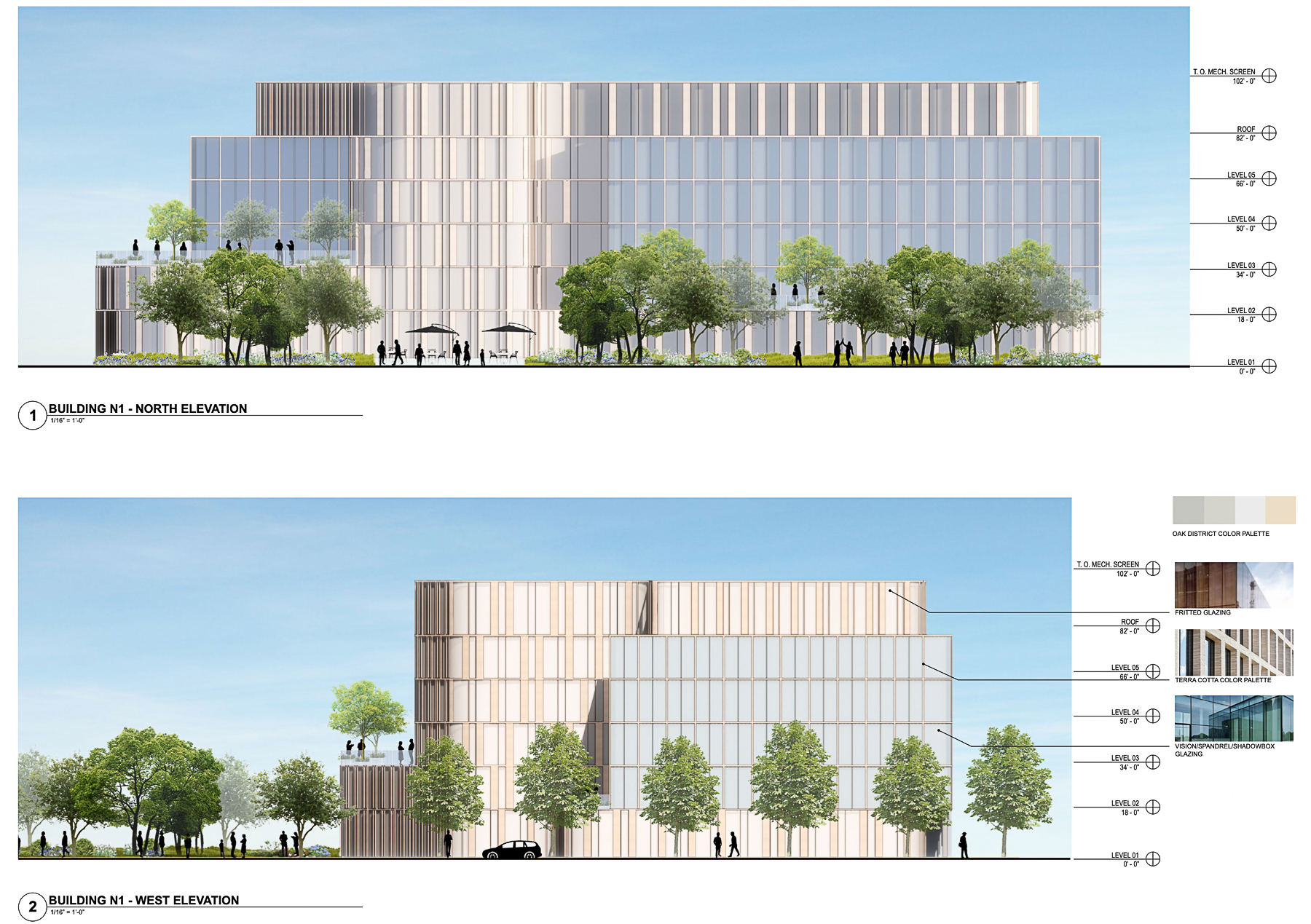
Bayshore Tech Park vertical elevation of office building, design by HOK and rendering by TMRW
The developers will need to file a waiver to allow for the reduced parking. 680 parking spots for bicycles will be included. As part of the new Redwood LIFE Precise Plan, a transit demand management program will be created to limit car trips and support affordable housing.
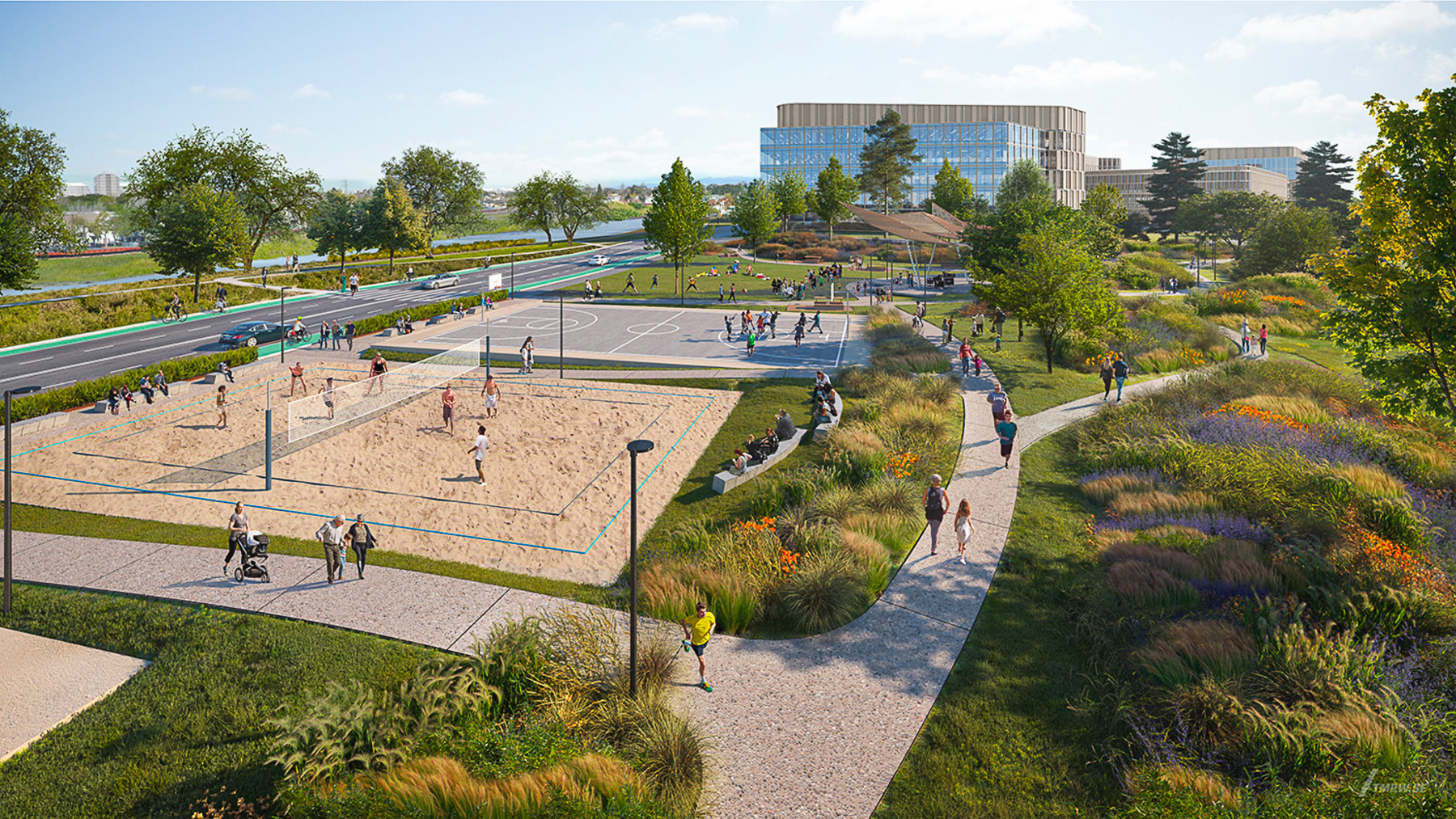
Bayshore Tech Park view in the Oak district, design by HOK and rendering by TMRW
Writing about the project design principles, Longfellow refers to the site’s unique confluence of mountainous vegetation and waterfront. This context will be reflected in the facade design by including oak, redwood, and madrone for decoration, and facade palettes inspired by the fog and water.
Construction is expected to take place over ten to twenty years.
Subscribe to YIMBY’s daily e-mail
Follow YIMBYgram for real-time photo updates
Like YIMBY on Facebook
Follow YIMBY’s Twitter for the latest in YIMBYnews

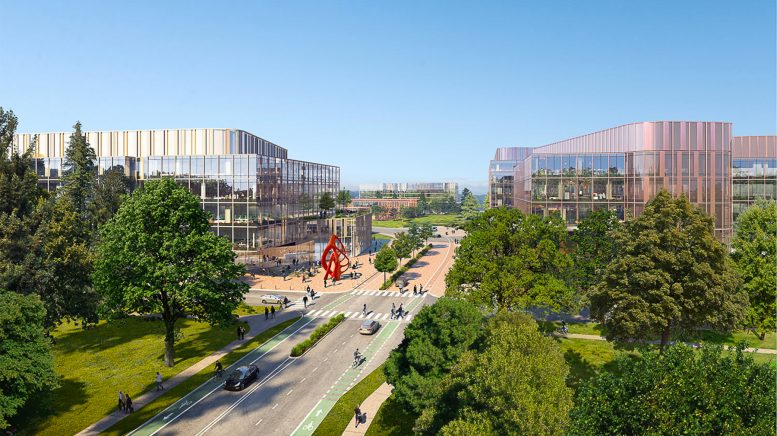
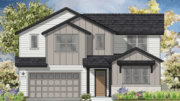
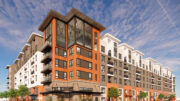
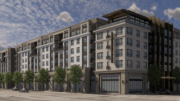
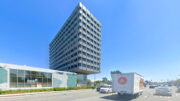
is there any there there? it’s “pretty” but, more like a suburban development of nicely landscaped unrelated buildings. seems like it could be more…….
7,574 new jobs, 7,188 new parking spaces, but 0 new housing units and 0 investment in transit. If Redwood City cares about the housing and climate crises this plan should be dead on arrival.