Pre-application permits have been filed for 26 new single-family units along Keller Avenue in the Oakland Hills. The development, currently addressed as 0 Keller Avenue, would be near existing housing on top of an 883,250 square foot plot of land densely populated with oak trees. Collaborative Design Studio is responsible for the design.
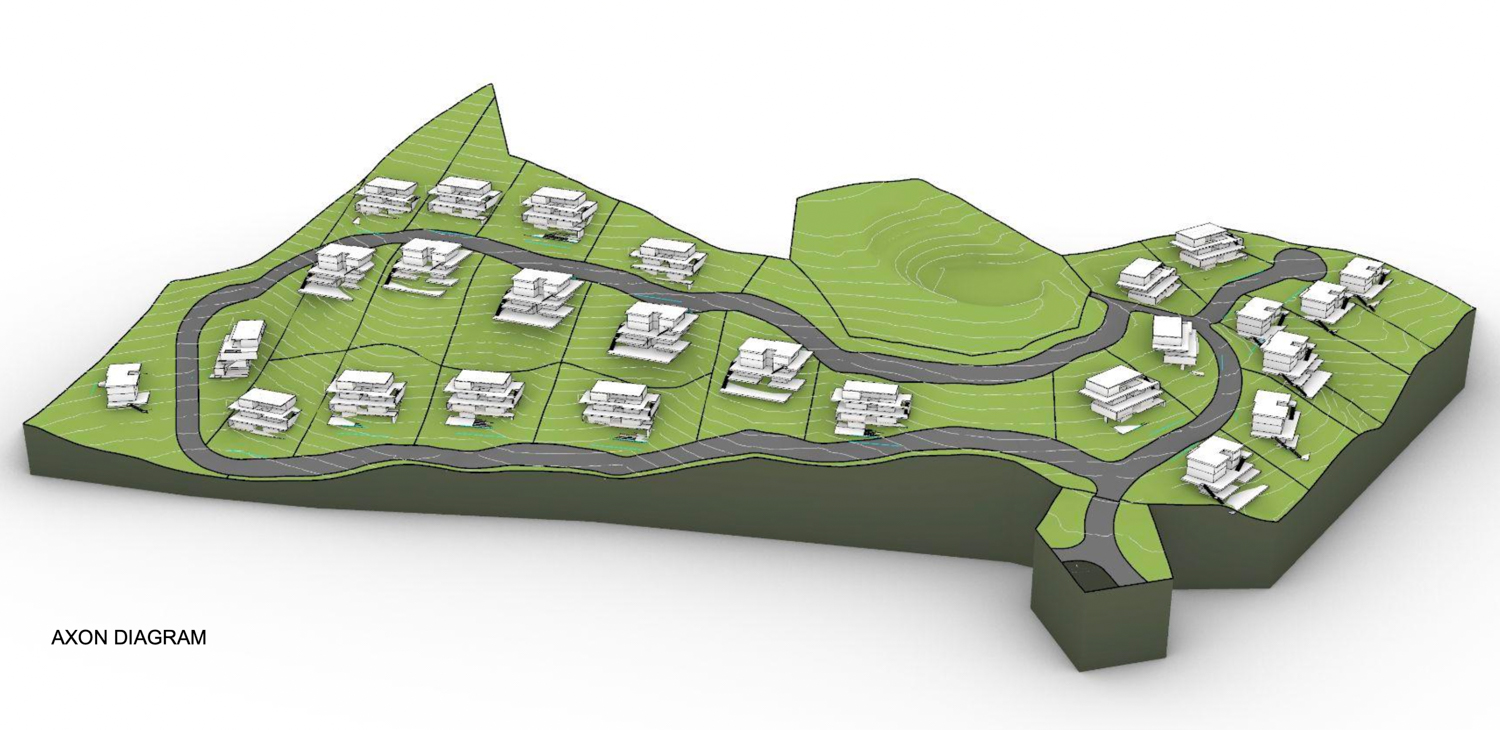
Oakville at 0 Keller Avenue full-site view, illustration by Collaborative Design Studio
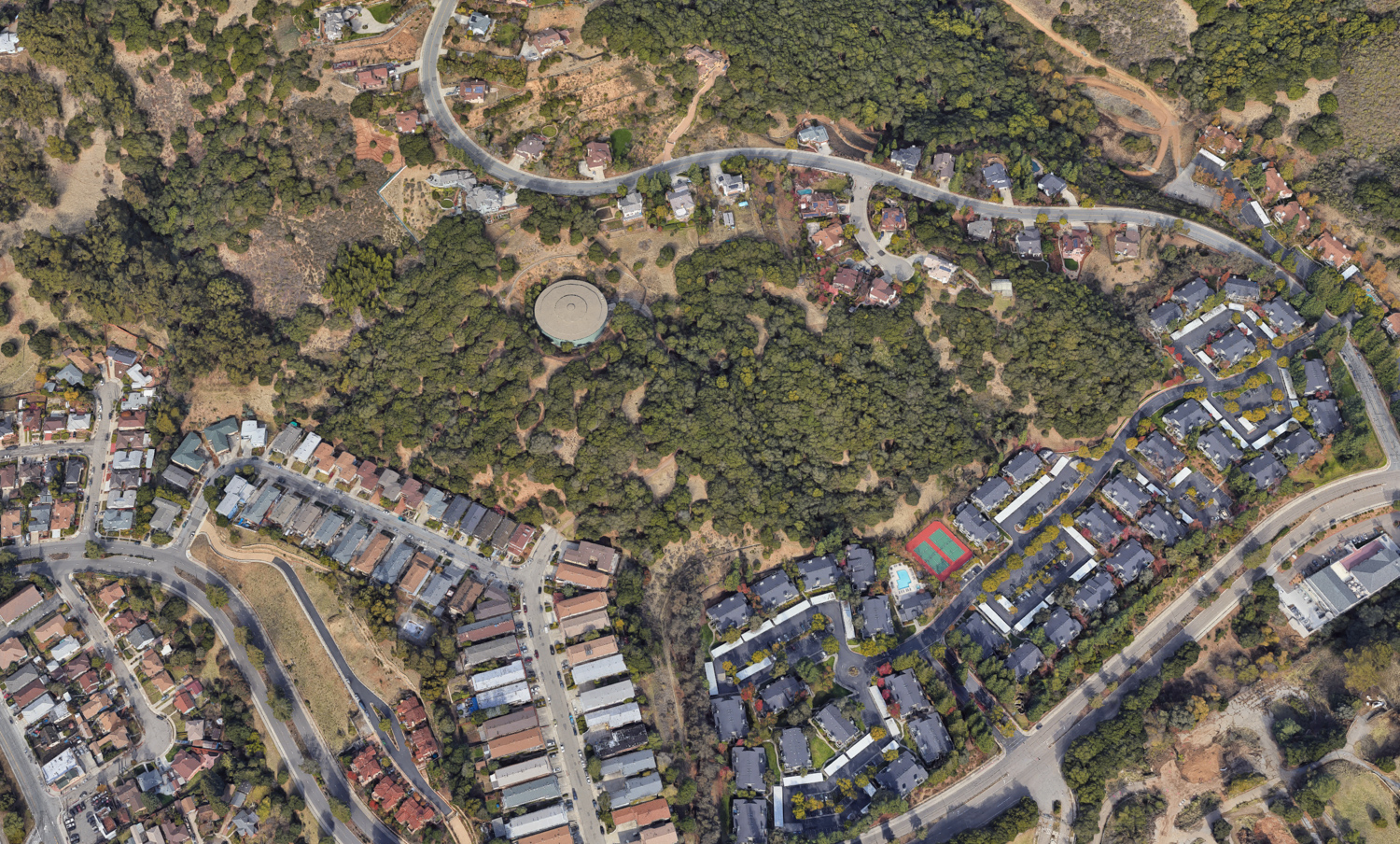
Oakville at 0 Keller Avenue existing condition, image via Google Satellite
The buildings will yield between 4,500 and 5,500 square feet each. Residences will offer an expansive deck with an outdoor lounging space, a courtyard, and a swimming pool as outdoor amenities. In addition, the interiors will include an entertainment room, fitness room, sauna, bar, and home theater.
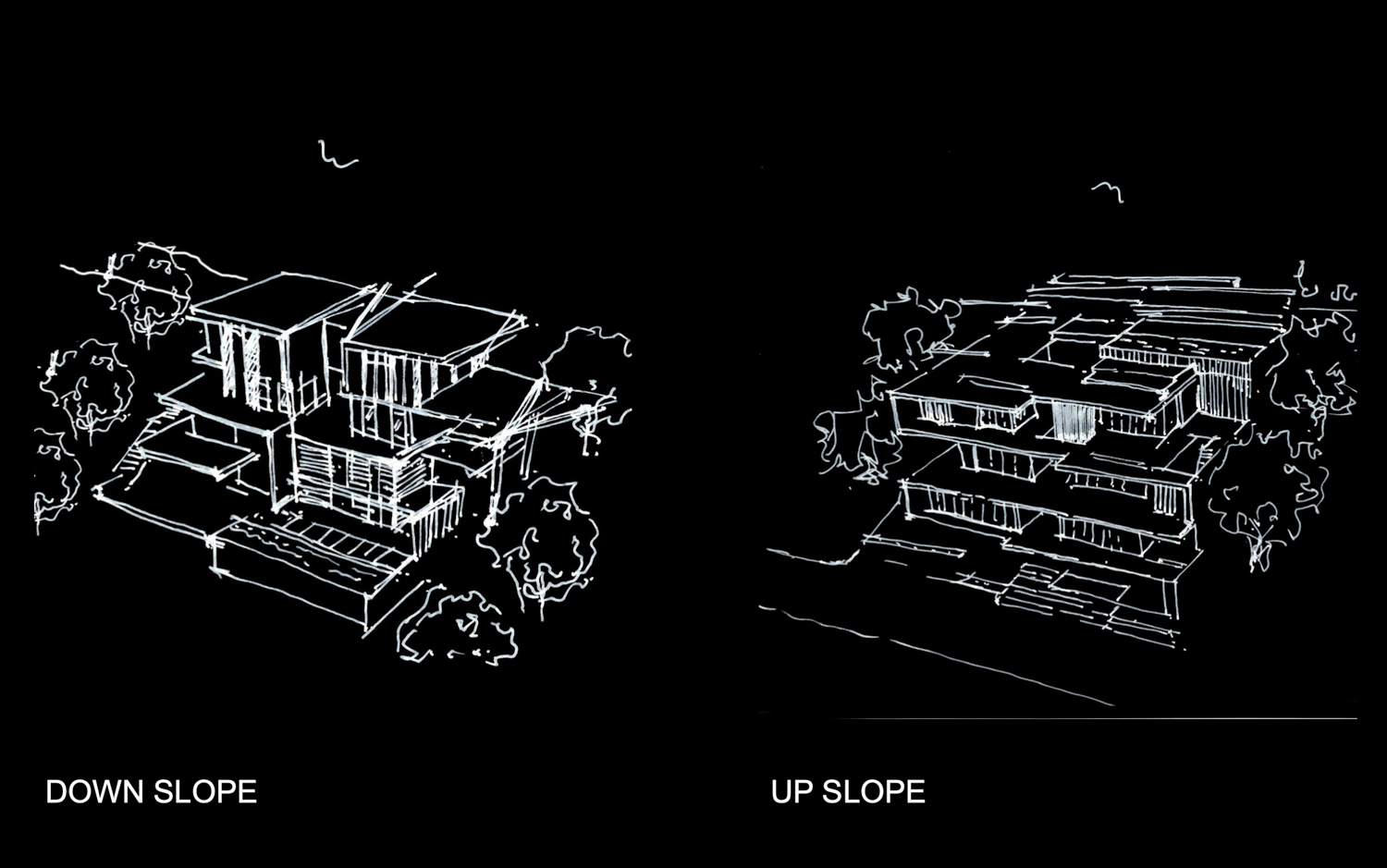
Oakville at 0 Keller Avenue massing typologies, rendering by Collaborative Design Studio
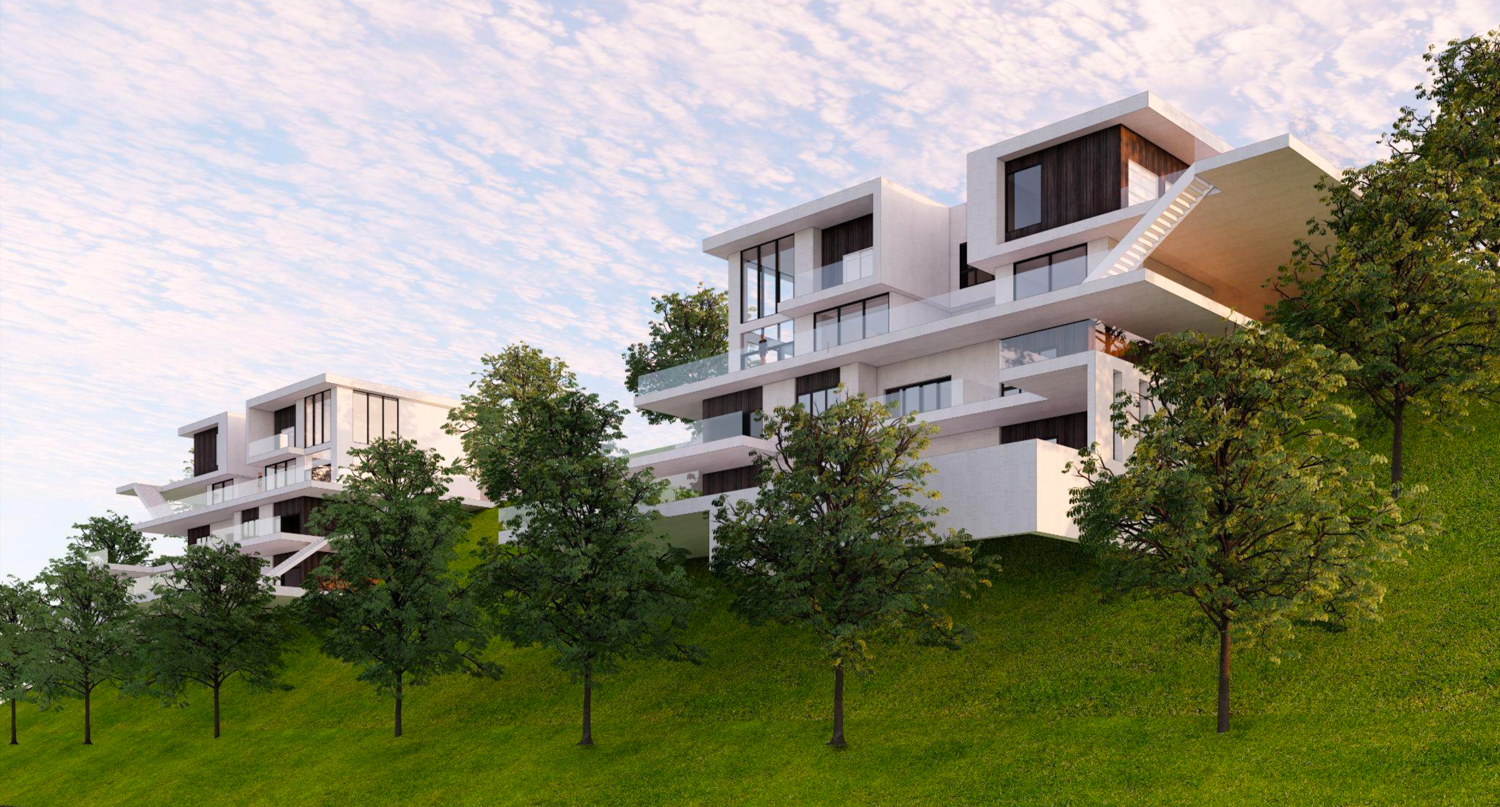
Oakville at 0 Keller Avenue houses downslope from the road, rendering by Collaborative Design Studio
The renderings are by Collaborative Design Studio. The Oakland-based firm specializes in concept designs. Mission Engineers Inc will be the project engineer. The role is significant as hillside housing in the Bay Area has been notoriously plagued with issues ranging from infrastructure issues to the rare house sliding downhill.
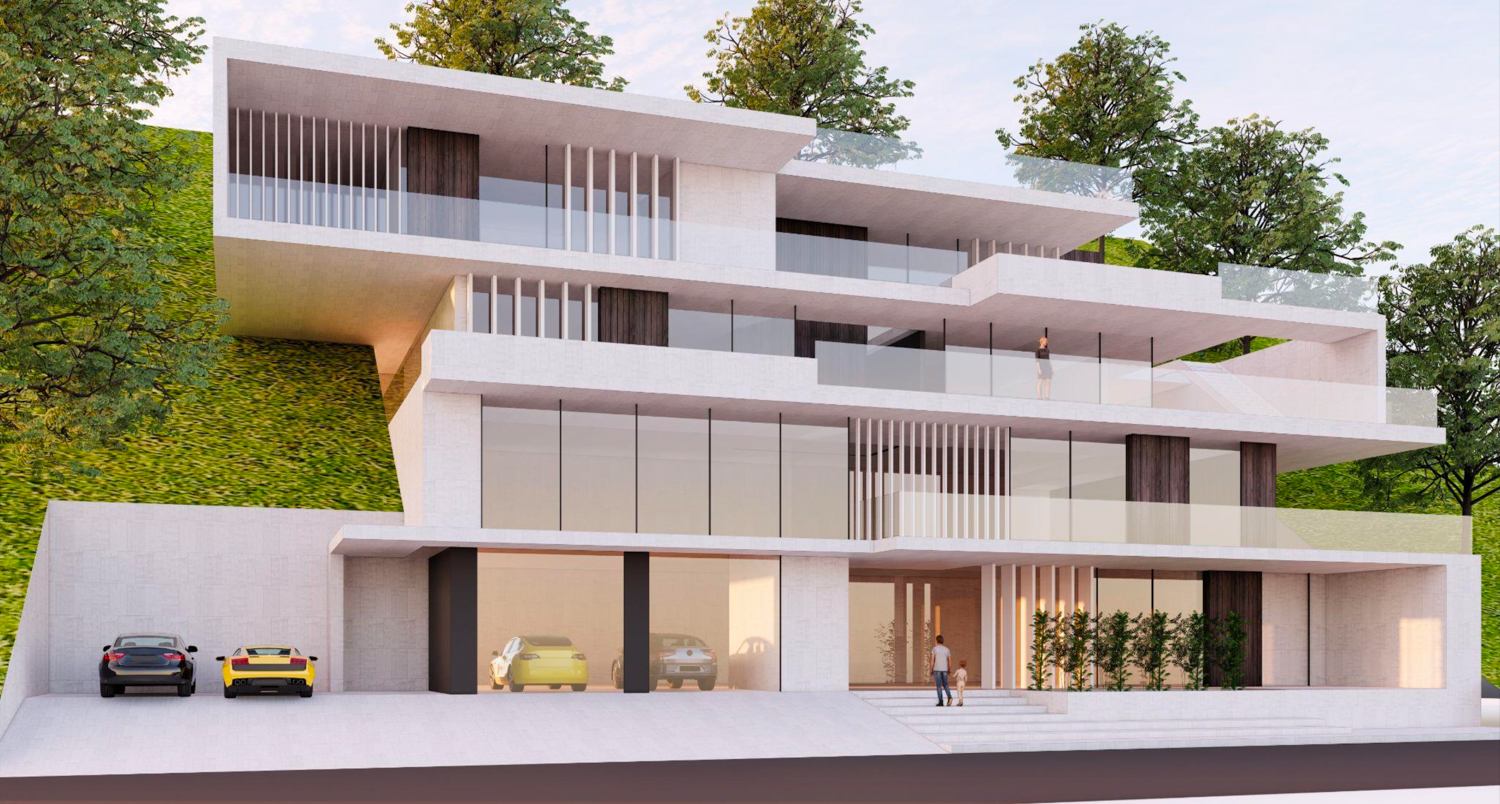
Oakville at 0 Keller Avenue upslope house view from the road, rendering by Collaborative Design Studio
However, the most pressing issue on the public mind, and insurance companies, is that climate change has increased the wildfire risk for areas such as this. The renderings show the buildings made of concrete and wood-look siding, likely all fire-resistant.
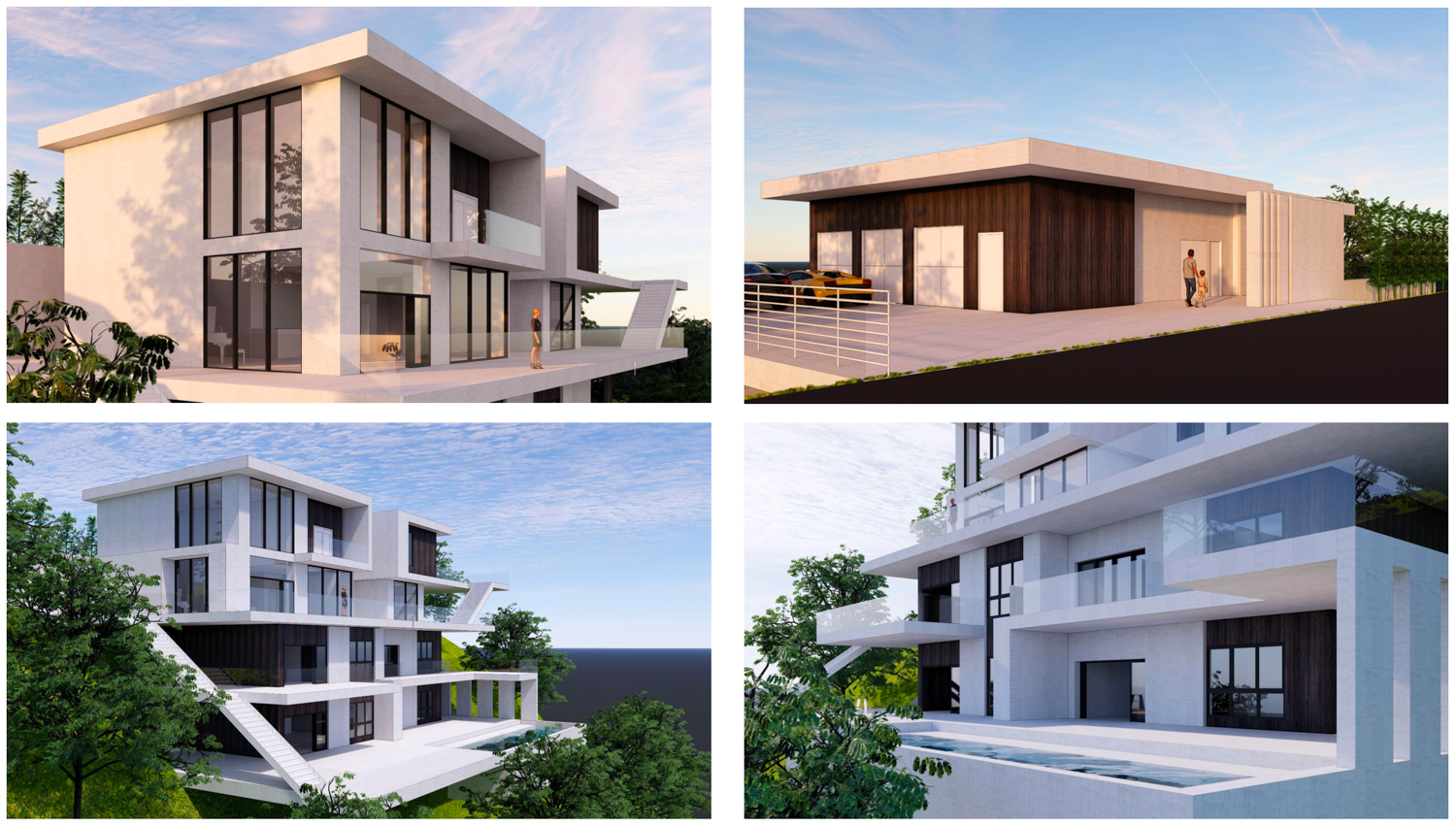
Oakville at 0 Keller Avenue details from a downslope plan, rendering by Collaborative Design Studio
Duong Estuary Cove, owned by Michael Duong of California Waste Solutions, is listed as the property owner behind the proposal. SVEP Consultants LLC is assisting with the permitting process.
Subscribe to YIMBY’s daily e-mail
Follow YIMBYgram for real-time photo updates
Like YIMBY on Facebook
Follow YIMBY’s Twitter for the latest in YIMBYnews

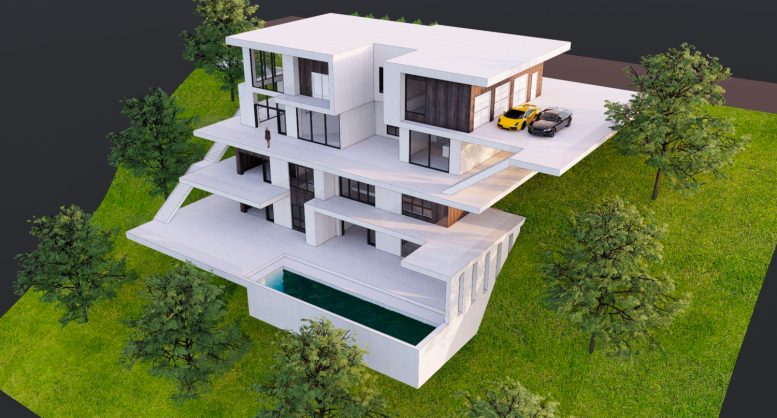

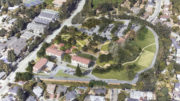
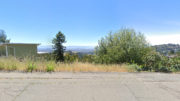
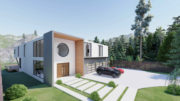
I don’t get where exactly this is located. Is this part of the Oak Knoll development?
Its opposite Oak Knoll on north side of Keller. Refer to the water tank and dead-end in the aerial and see same connection location at bottom of the axon diagram. Definitely hilly, and lots of trees. Below Ridgemont (Campus Dr) and above existing older multifamily on Keller.
North side of Keller at end of Rilea Way
You look like she’s going to be a nice neighborhood