The Draft Environmental Impact Report has been published for the South Campus expansion of Head-Royce, a selective private K-12 school in Oakmore, Oakland. The proposal would expand the campus size, nestled in the Oakland Hills, from 14-acres to 22-acres and increase the educational capacity of the institution by over three hundred students. Skidmore, Owings, & Merrill is responsible for the master plan and architecture.
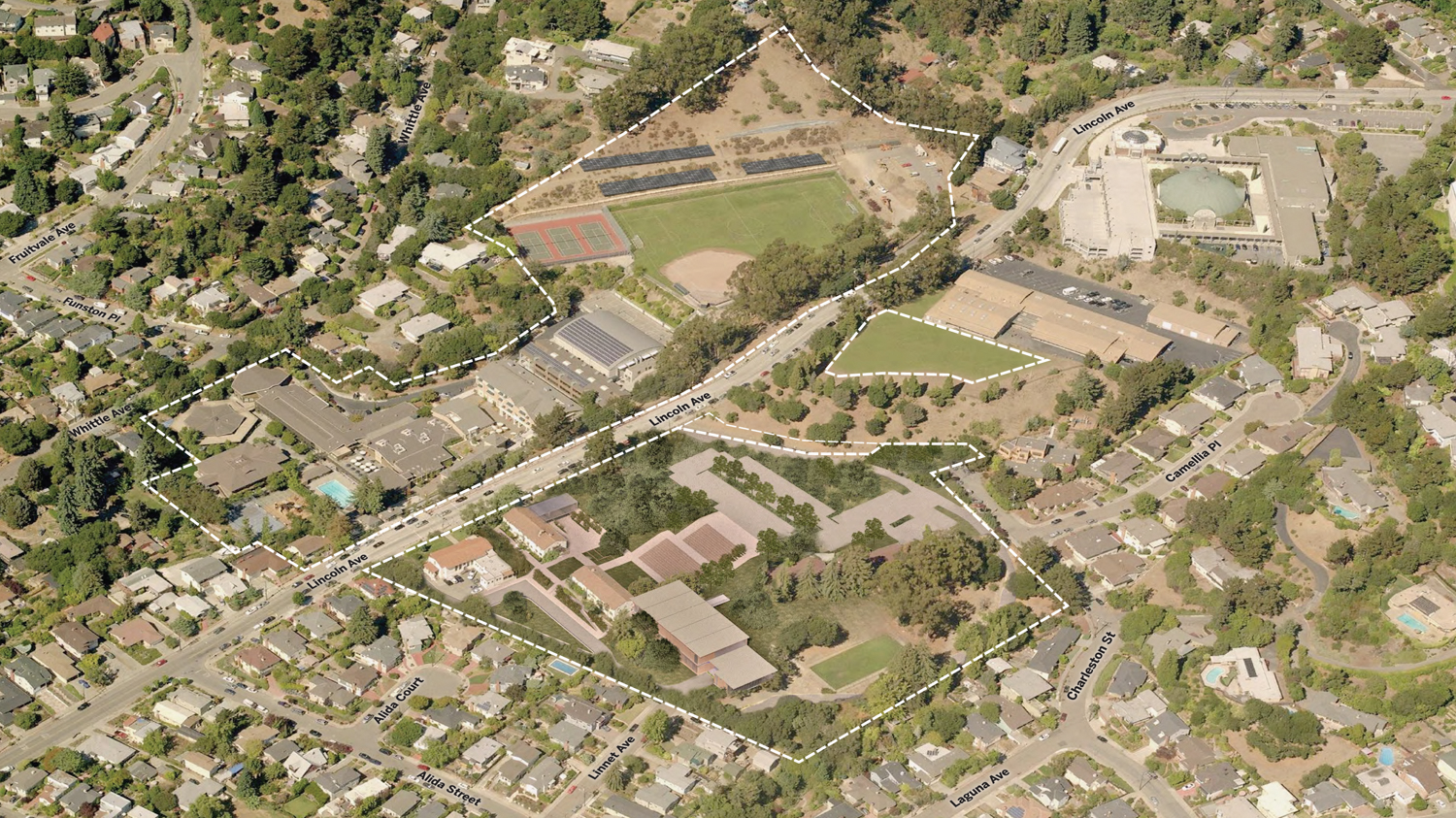
Head-Royce aerial view of the proposed campus, rendering from Skidmore, Owings and Merrill
The Head-Royce school intends to integrate the North Campus after purchasing eight acres of land adjacent to its existing footprint. The proposal will demolish eight non-historic structures to build the 1,500 square foot Link Pavilion, a 1,000 square foot maintenance shed, interim housing for newly-hired faculty and staff moving to the Bay Area, and a 15,900 square foot multi-use Performing Arts Center with 450 seats. Additional parking will be created for 61 vehicles, increasing the school parking capacity to 344 vehicles.
Once complete, the Head-Royce will be able to educate 1,250 students per year over 20 years, a 344-student increase experienced as 1-2% per year for twenty years.
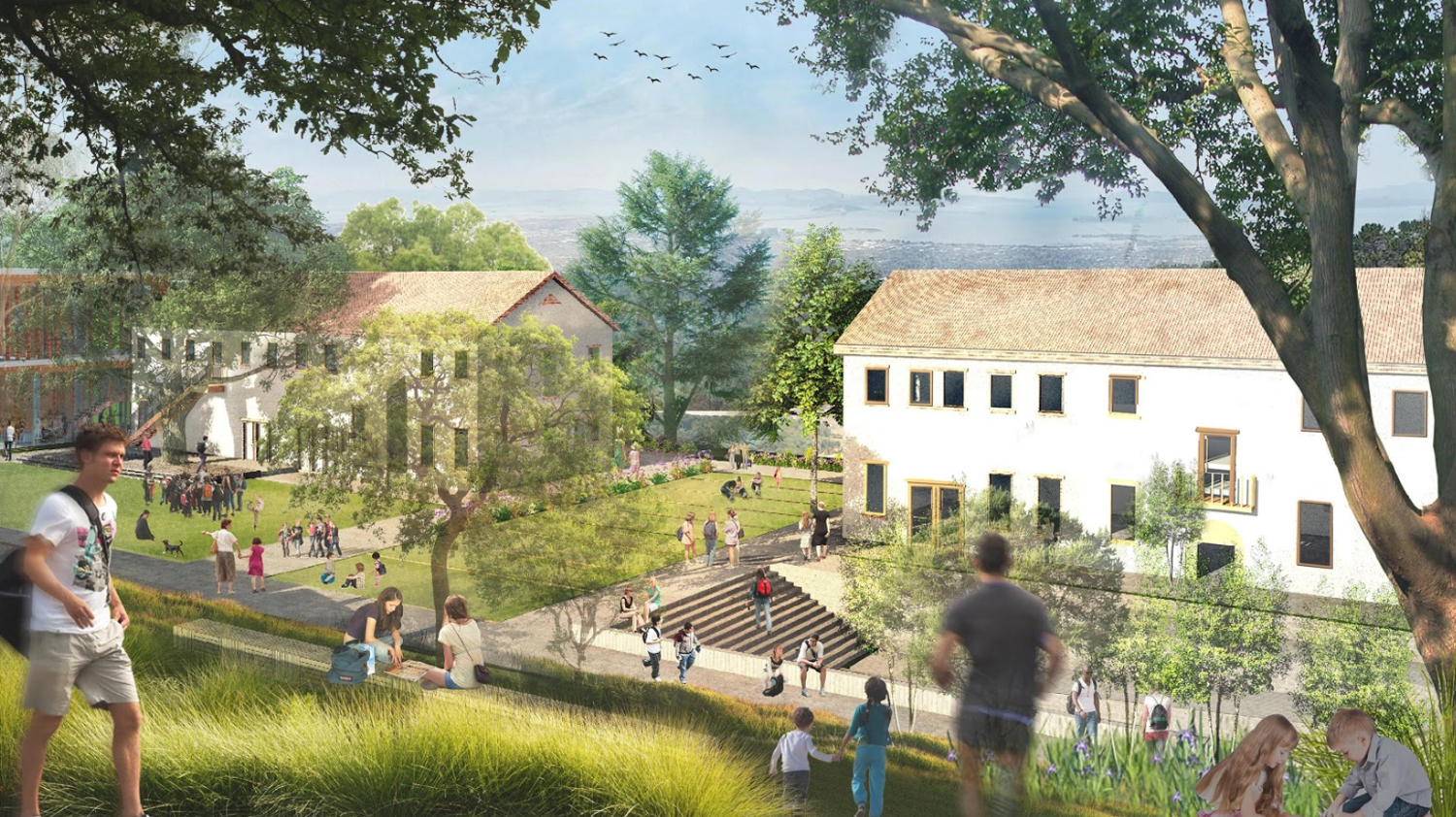
Head-Royce new outdoor space and school buildings, rendering from Skidmore, Owings and Merrill
Designing the new campus has been shaped around the school’s mission statement, which they write is to foster, “ hands-on experiential learning, STEM innovation, and outdoor education, and increase our financial aid offerings.”
Expanding on how construction will benefit students and the institution, Head-Royce writes that “the plans include 25,000 square feet of new administrative and classroom space along with the eight-acre Educational Greenbelt which includes the Commons, gardens, forest clearings, a labyrinth and our native East Bay hillside habitat.”
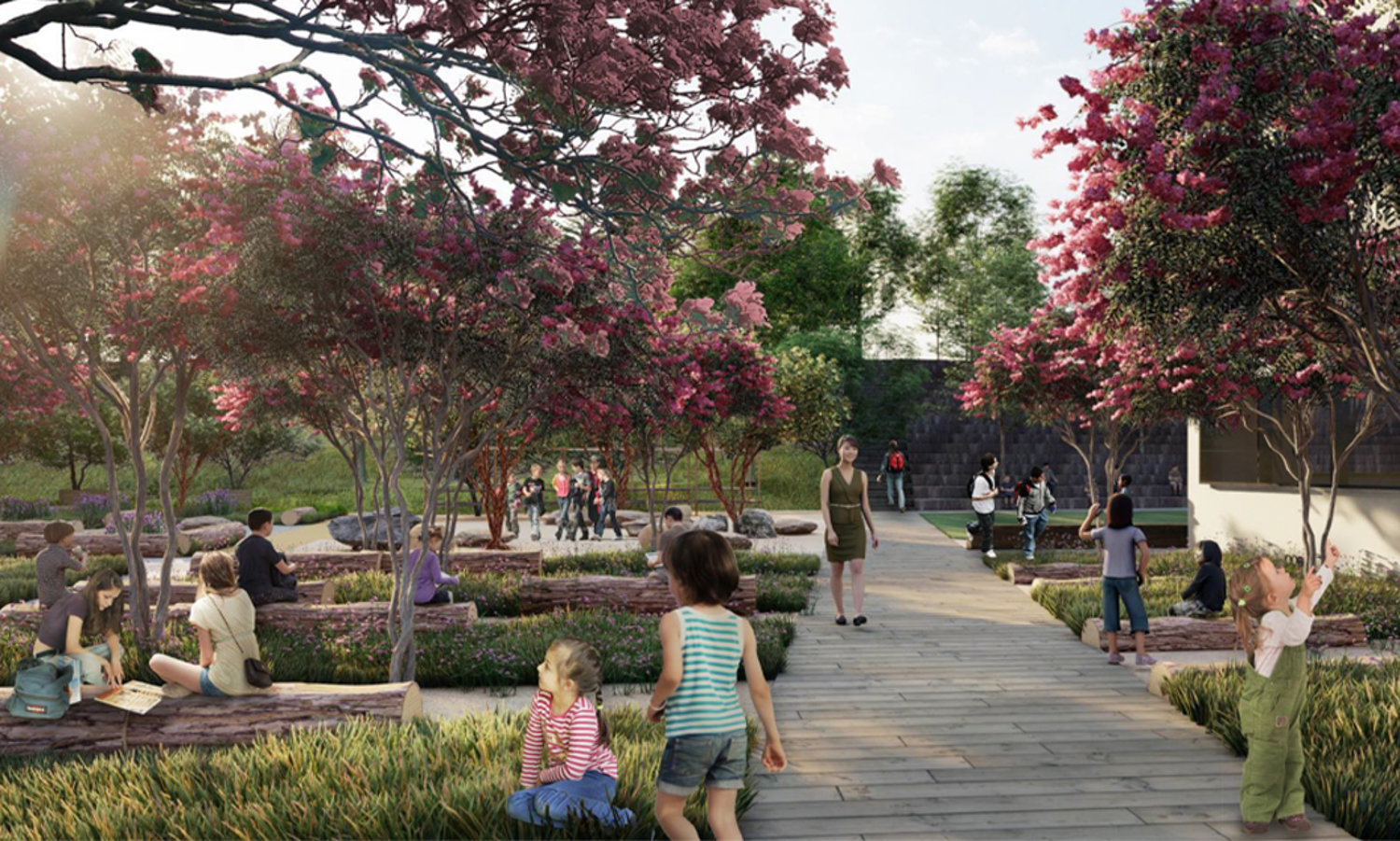
Head-Royce new outdoor learning space, rendering from Skidmore, Owings and Merrill
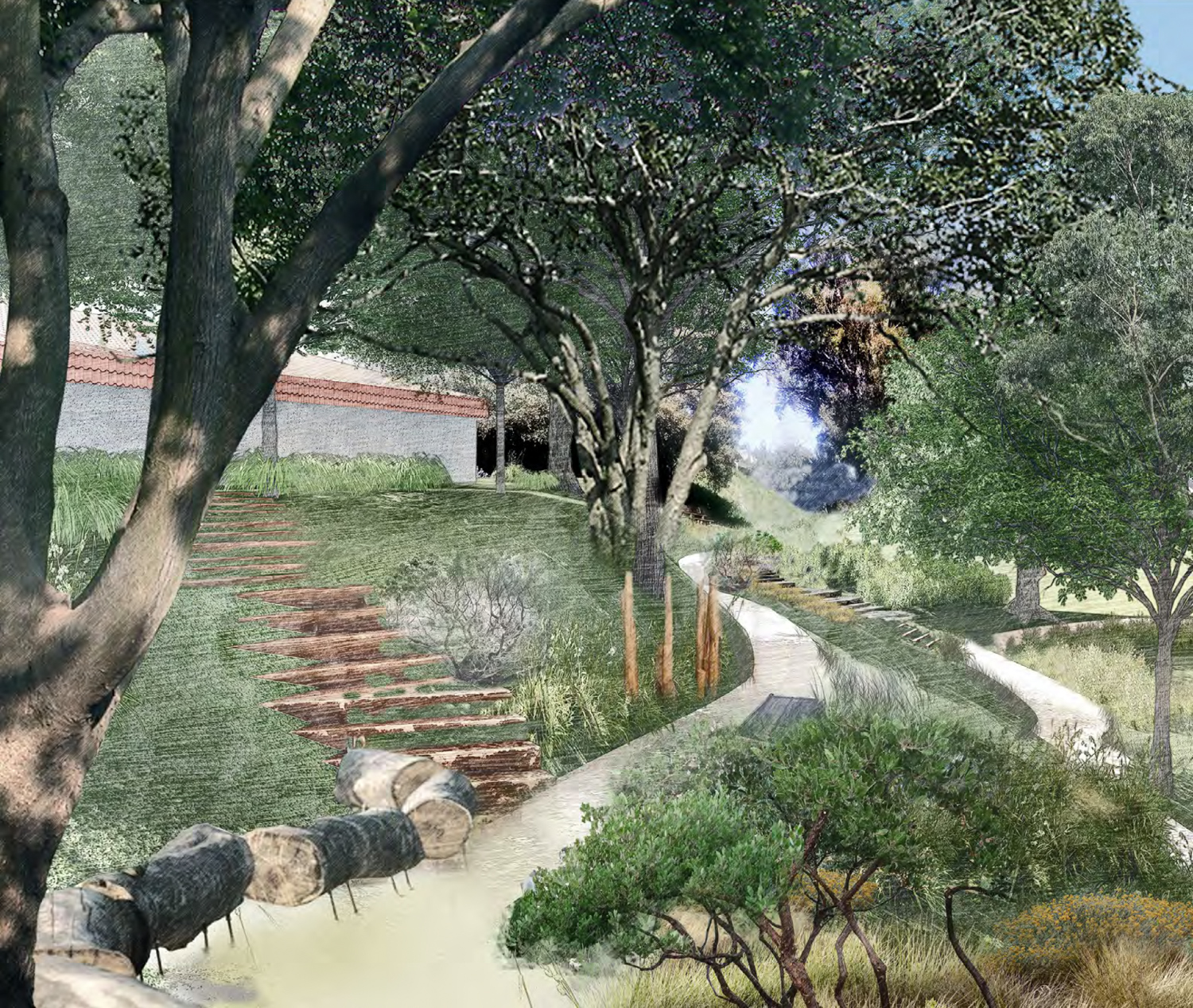
Head-Royce south campus outdoor space, rendering from Skidmore, Owings and Merrill
The architecture has indeed been the work of Skidmore, Owings, & Merrill, an international architecture responsible for several iconic skyscrapers in most major cities, including 555 California Street. Speaking with the School about designing the campus, SOM wrote, “together, we are envisioning a campus that embodies a progressive 21st-century learning environment, exploring together different models of campus spaces, such as STEM (Science, Technology, Engineering, and Math) centers and learning commons, and spaces that will engage students in an essential aspect of academic life: dialogue.”
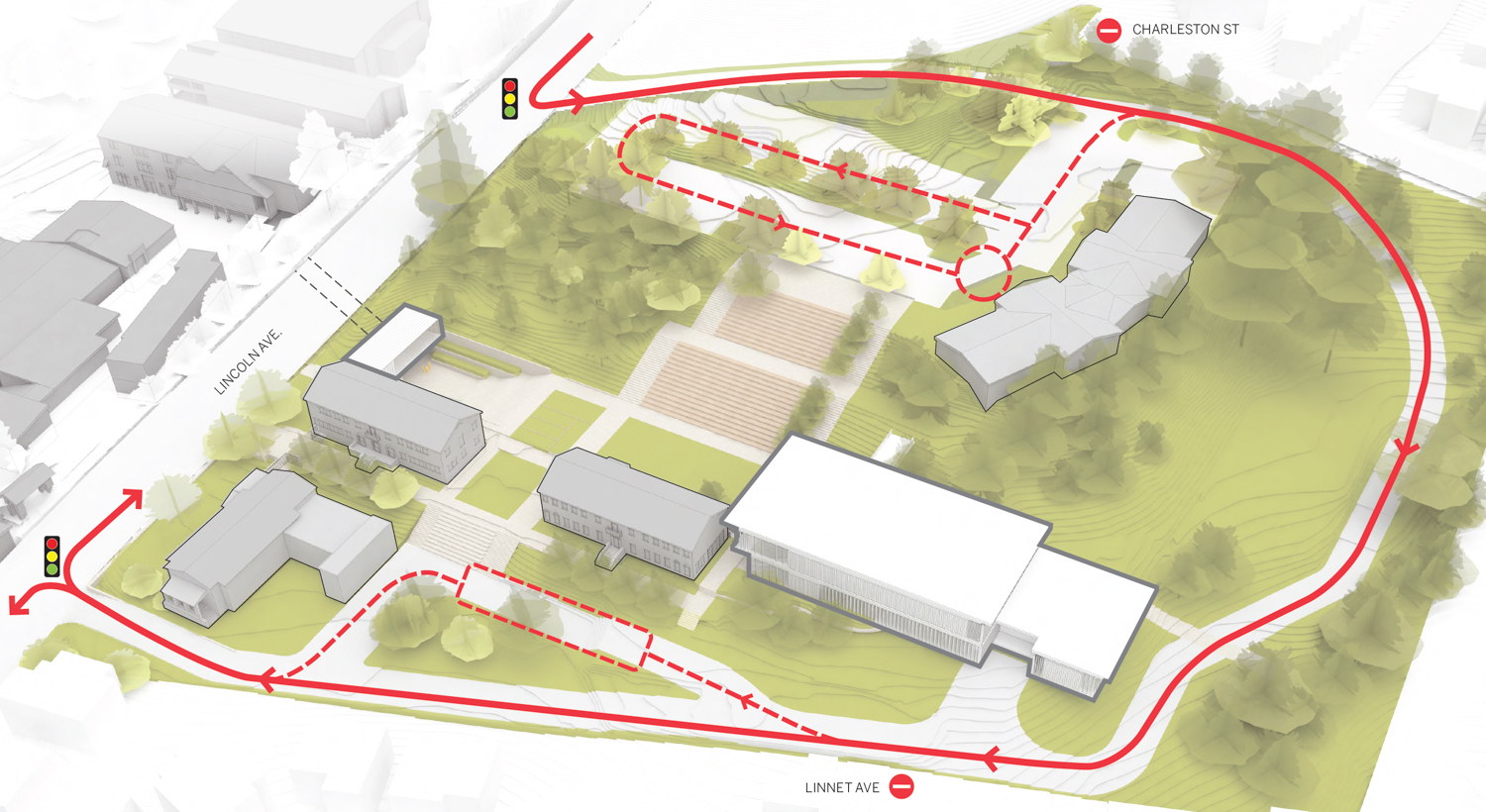
Head-Royce south campus new traffic flow illustration, image from Skidmore, Owings and Merrill
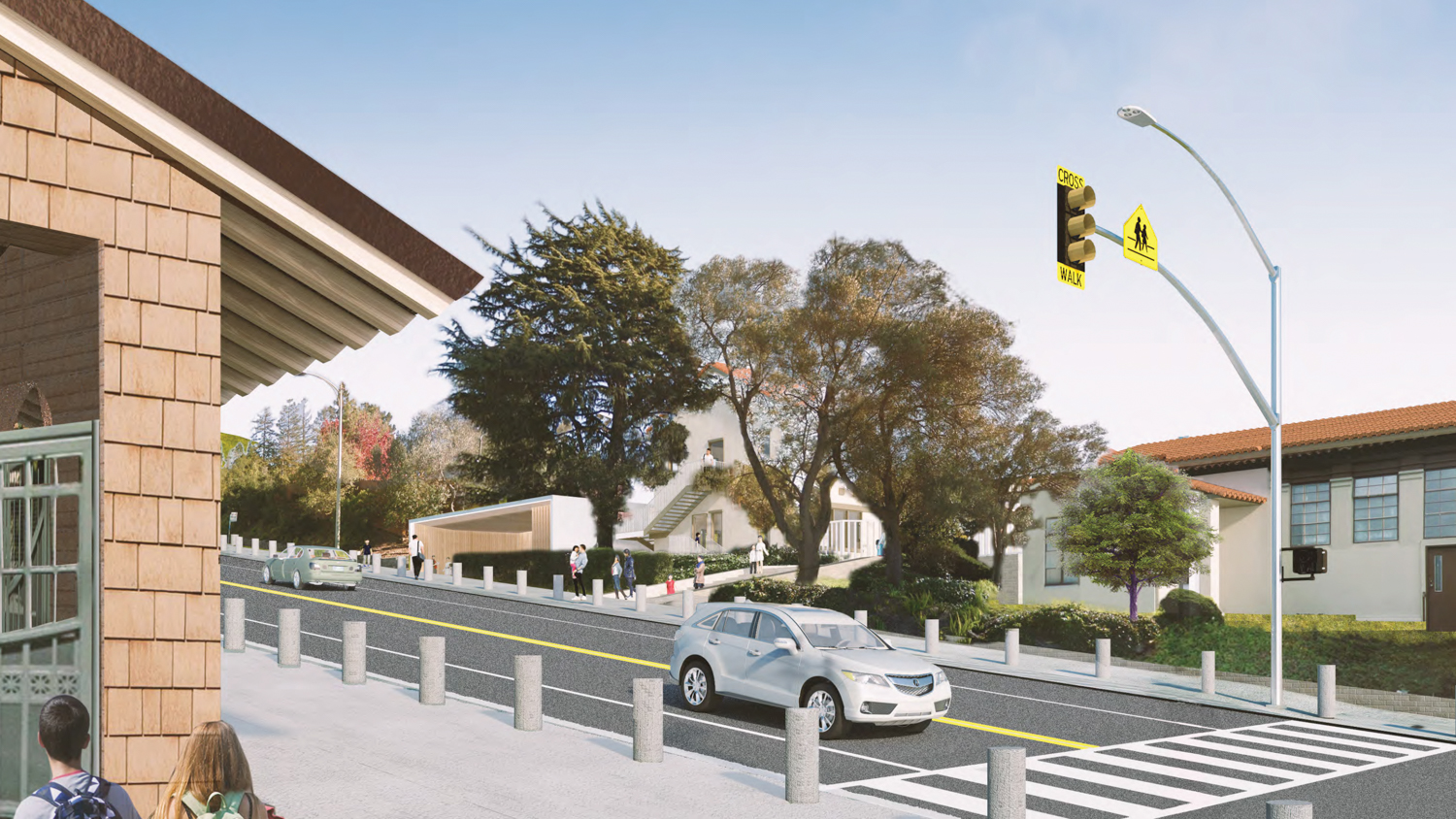
Head-Royce view of South Campus and Link Pavilion from Lincoln Avenue, rendering from Skidmore, Owings and Merrill
The Link Pavilion will provide an underground pathway under Lincoln Avenue, connecting the North and South campus. Additional planning has been put into the project to reduce traffic along Lincoln Avenue during pick-up and drop-off, a common concern from the school’s neighbors.
Tom Leader Studio will be managing the landscape architecture. This role will be particularly important for Head-Royce. The schools’ location in the Oakland Hills offers a consistent and comfortable temperature, allowing outdoor education to be a habitual part of student life.
Head-Royce is an admissions-based school funded by tuition and donations. As of 2014, tuition for a K-5 student would be $23,420, while an upper school student in grades 9-12 would have a tuition of $33,525.
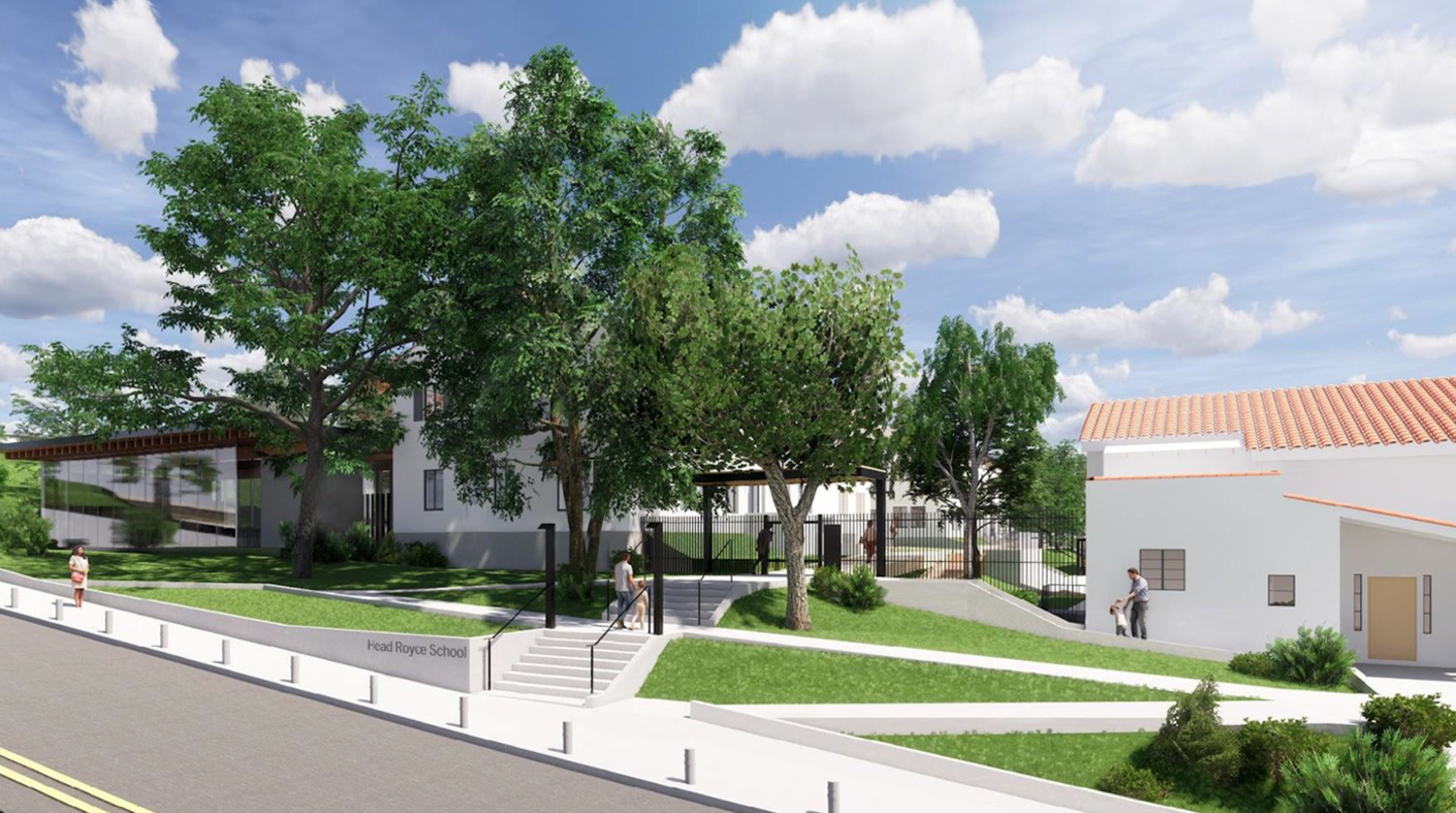
Head-Royce entrance, rendering from Skidmore, Owings and Merrill
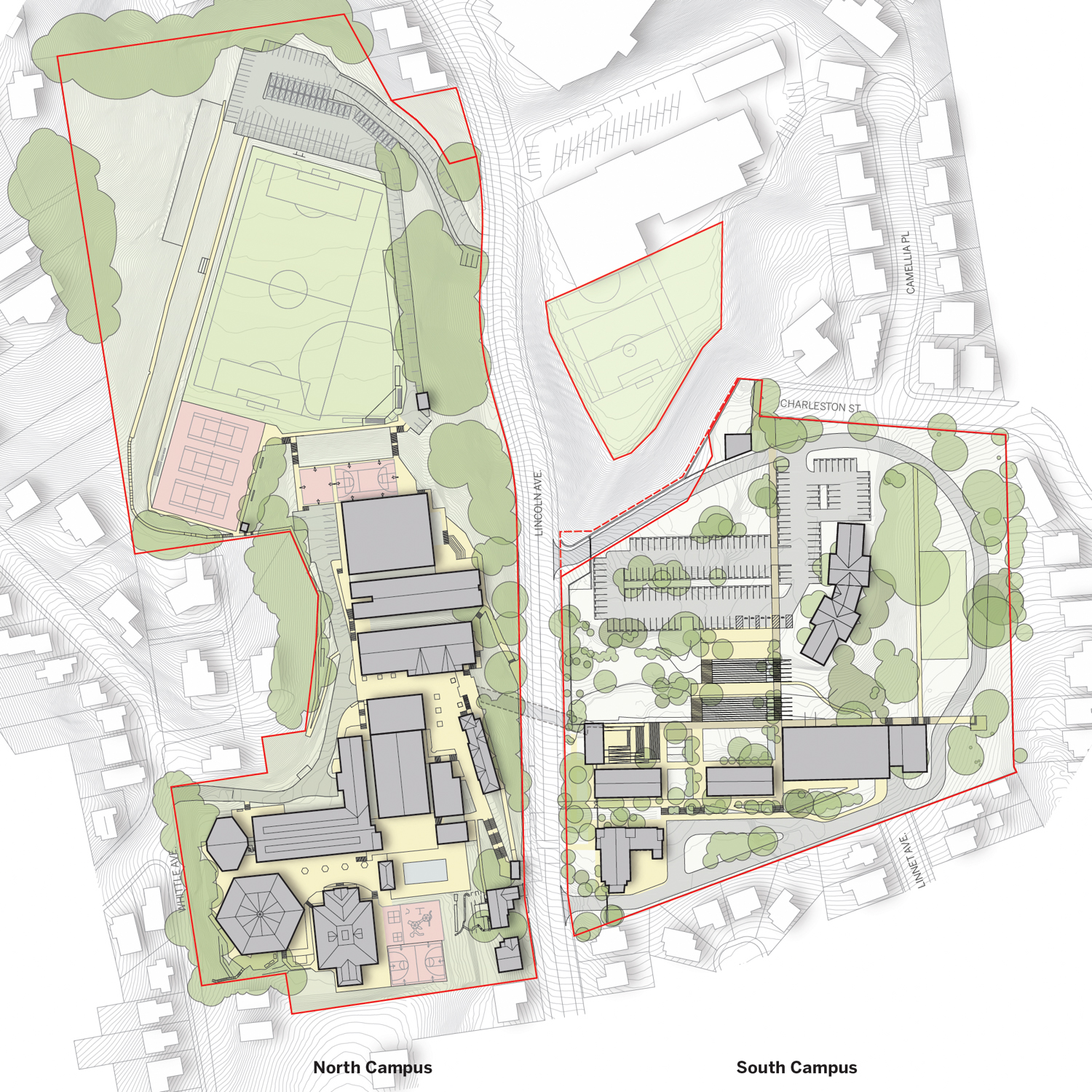
Head-Royce aerial perspective of North and South campuses, illustration from Skidmore, Owings and Merrill
The Draft EIR is an independent review published by the City of Oakland and environmental consultants with a wide range of expertise. It is a significant step in laying down the groundwork for approval from the city.
The campus is located at 4315 Lincoln Avenue. The address for the South Campus expansion has been designated as 4368 Lincoln Avenue. Sherwood Design Engineers is the project’s civil engineer. The development cost has not been revealed.
Subscribe to YIMBY’s daily e-mail
Follow YIMBYgram for real-time photo updates
Like YIMBY on Facebook
Follow YIMBY’s Twitter for the latest in YIMBYnews

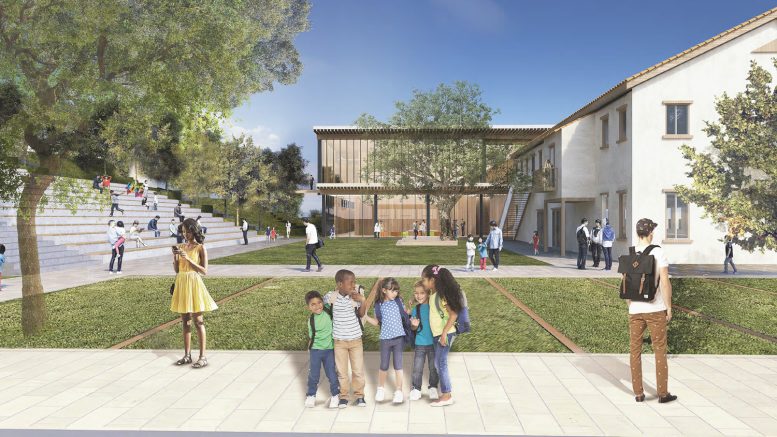



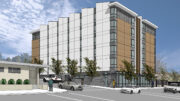
Be the first to comment on "Draft EIR Published for Head-Royce School Expansion, Oakmore, Oakland"