Public notices are circulating for the four-story mixed-use building at 474-484 Haight Street in San Francisco’s Lower Haight neighborhood. The project will replace a property with vacant retail space with a new child-care facility and residential housing. Tommy Lee of Merced Residential Care is listed as the property owner, operating through Haight Tower LLC.
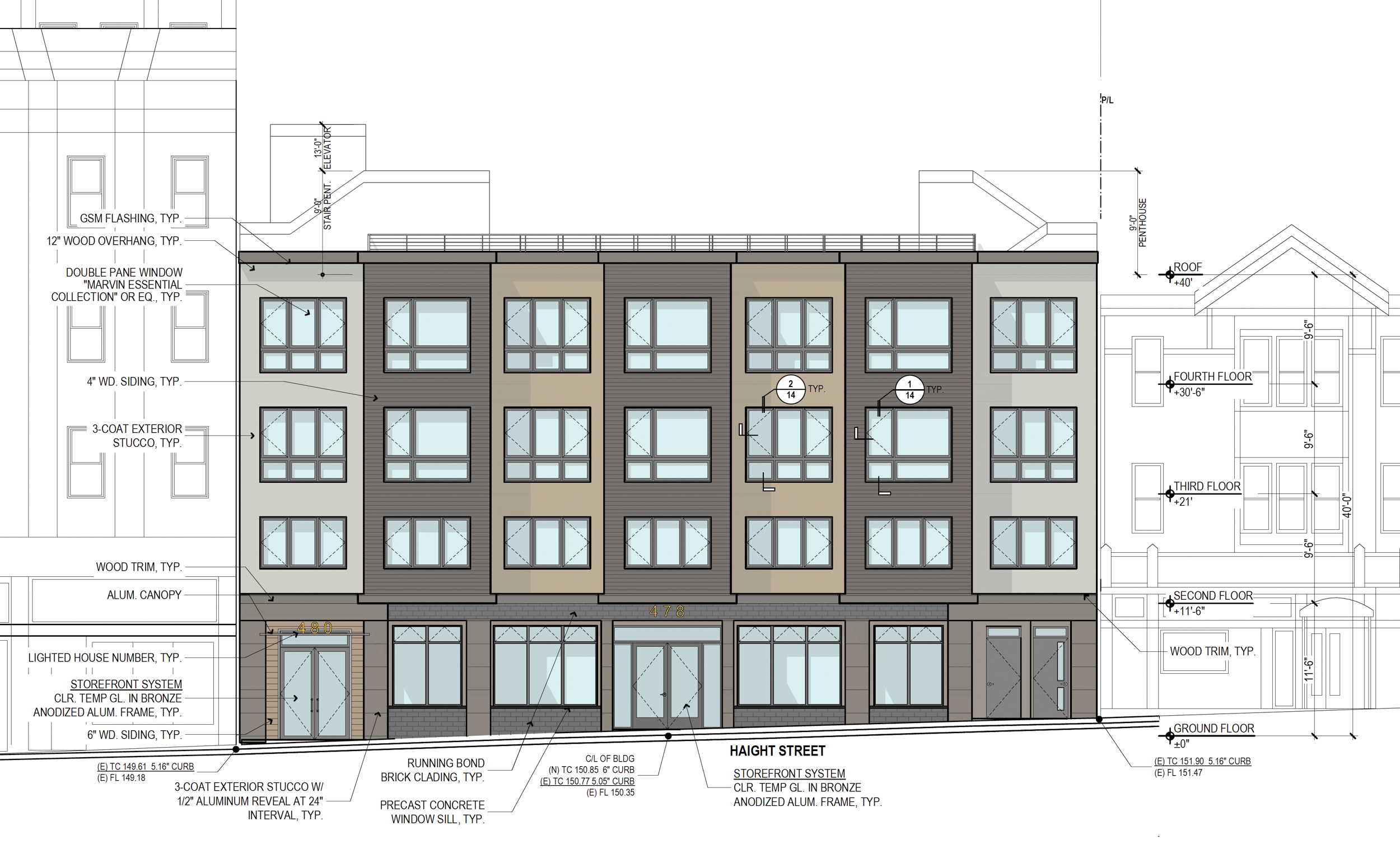
478-484 Haight Street vertical elevation, drawing by Schaub Ly Architects
The 40-foot tall structure will yield 23,060 square feet, with 9,760 square feet for two floors of child care and 8,520 square feet of residential space. The proposed childcare space can facilitate 180 students with 20 staff members. A 1,700 square foot open space deck produced from an inner-lot terrace on the second floor will also be included for the education facility.
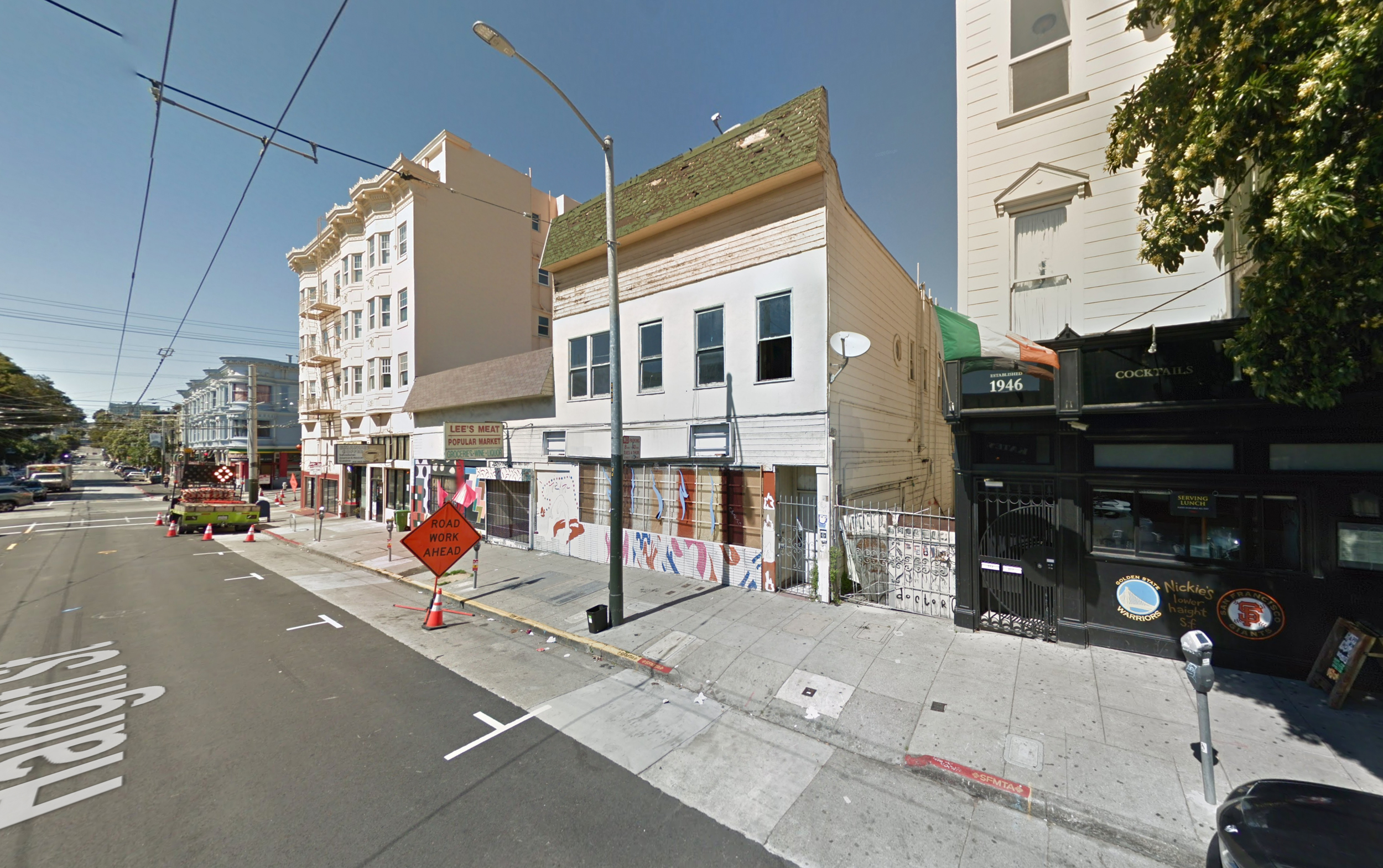
478-484 Haight Street, image via Google Street View
There will be 18 rental apartments, with half dedicated as accessory dwelling units. Two units will be offered as affordable housing. Ten units will be one-bedroom units, and eight will be two-bedroom units. Parking will be included for 38 bicycles and no vehicles.
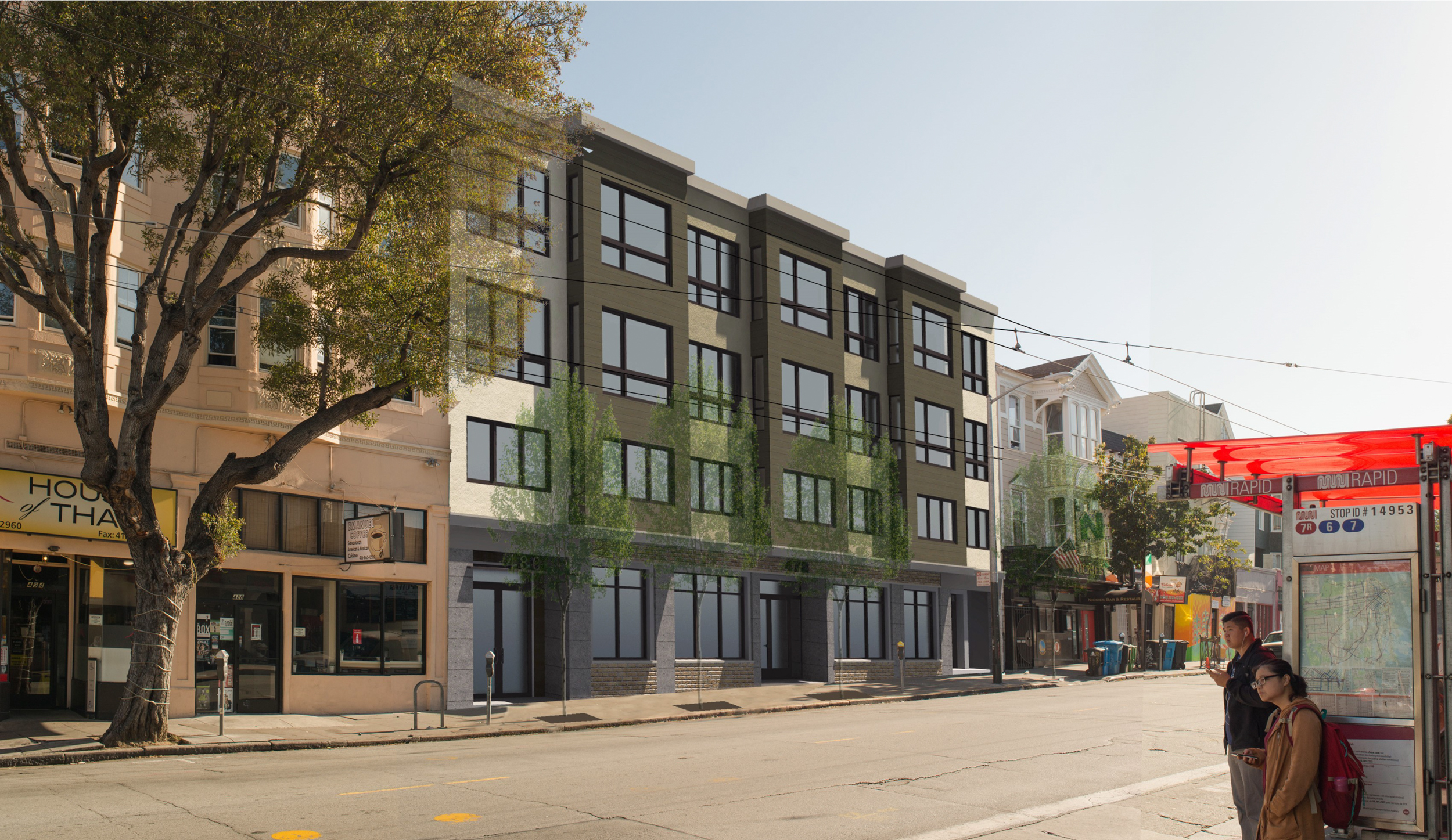
478-484 Haight Street looking northeast, rendering by Schaub Ly Architects
Schaub Ly Architects is responsible for the design. The building is clad with stucco and wood panel-clad contemporary bay windows. The podium street-facing wall will include brick and stucco. The development will also include two new trees along the street, adding natural shading to the sidewalk.
Records show the property last sold in 2007 for $1.5 million, though the assessor’s records are often delayed. Construction is expected to cost $3.5 million and is anticipated to last around a year and a half.
Subscribe to YIMBY’s daily e-mail
Follow YIMBYgram for real-time photo updates
Like YIMBY on Facebook
Follow YIMBY’s Twitter for the latest in YIMBYnews

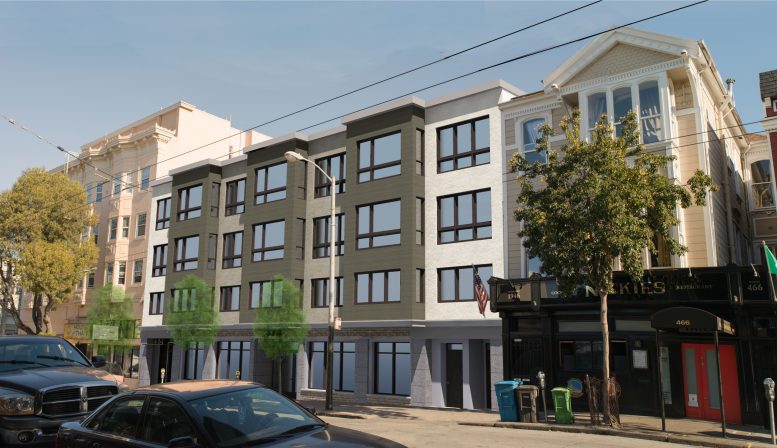
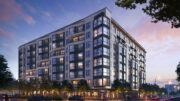
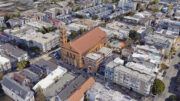
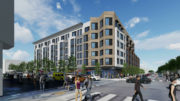
I was just eating brunch at Kate’s Kitchen across the street the other day wondering if anything would ever happen here. Glad to see something is (even if the design isn’t very inspiring).