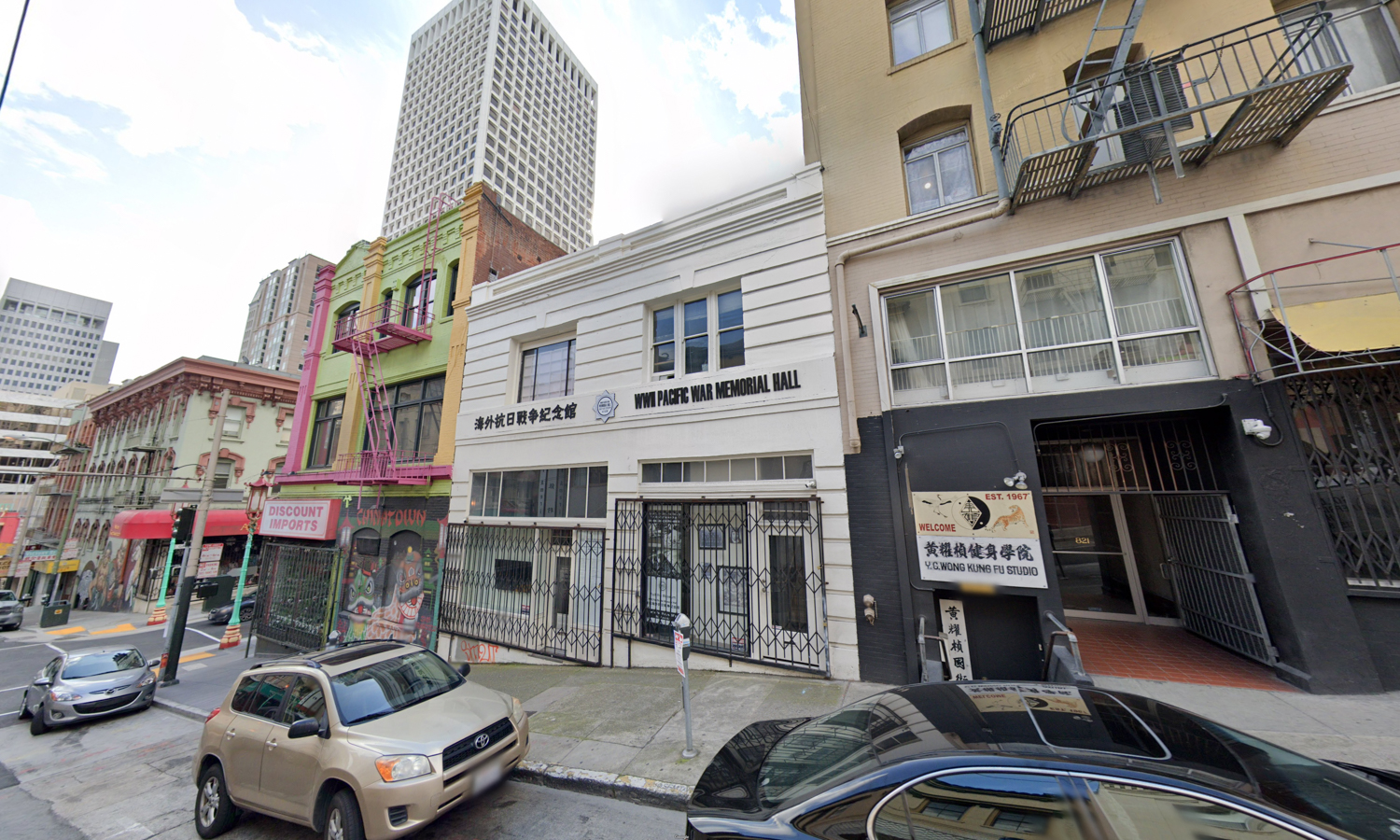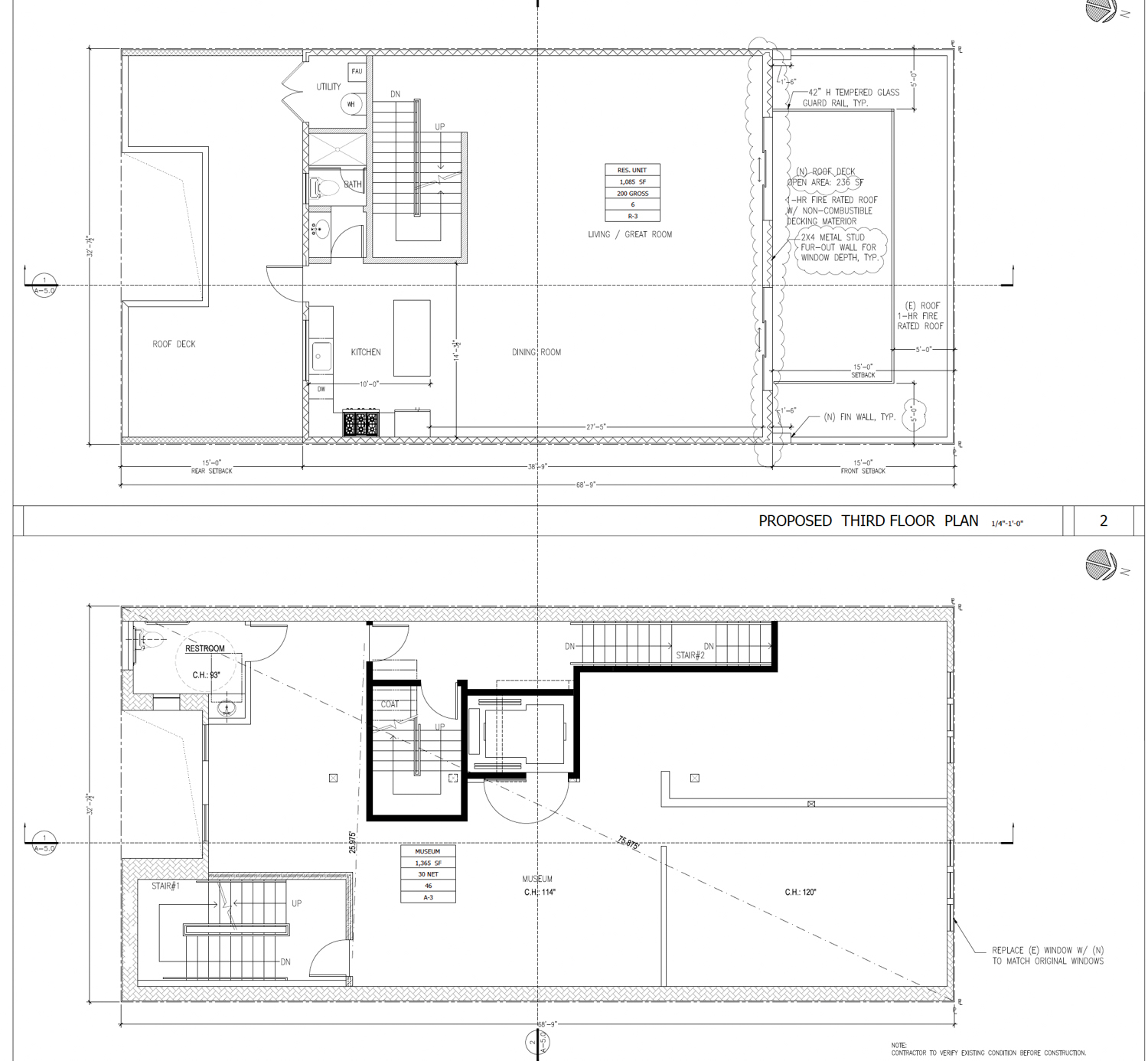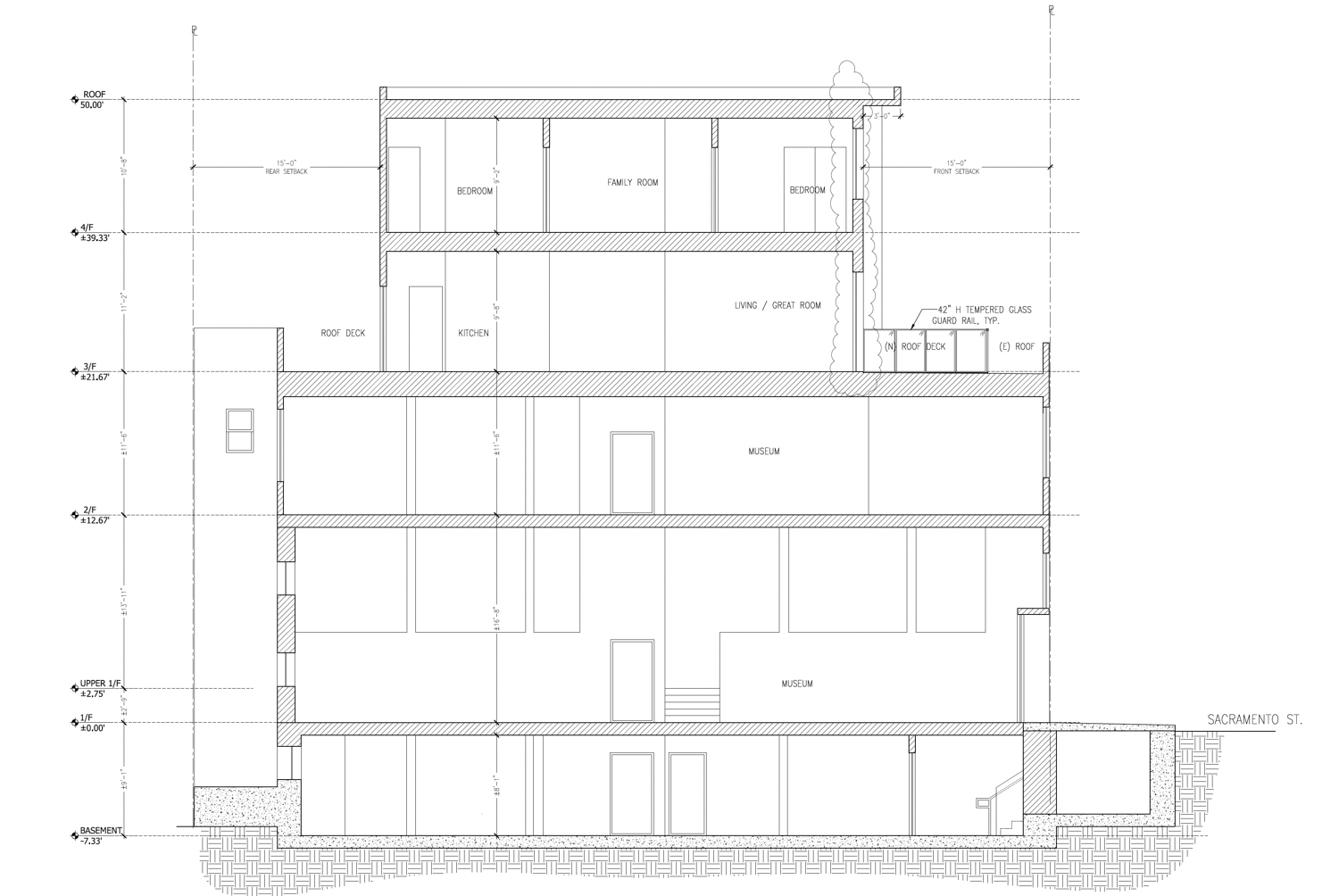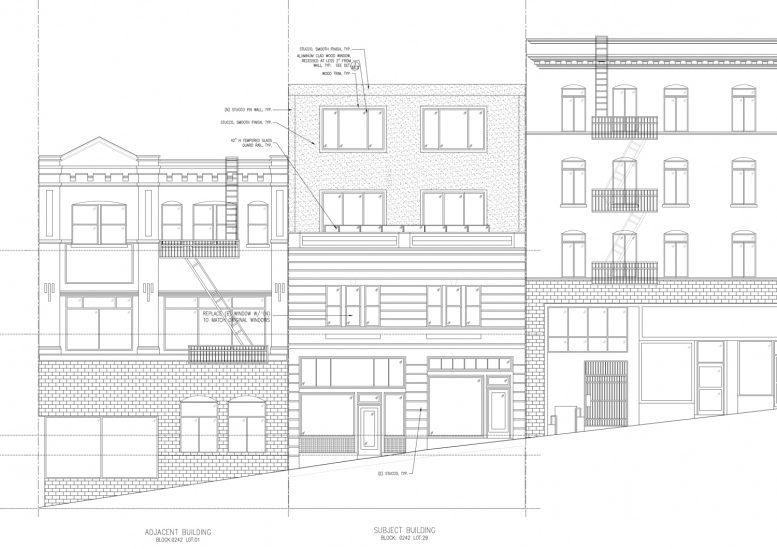New plans have been published for a two-story addition above the World War Two Pacific War Memorial Hall at 809 Sacramento Street in Chinatown, San Francisco. The development would create a two-story addition containing a three-bedroom dwelling unit. Nie Yang Architects is managing the development and design.

809 Sacramento Street with 650 California Street in the background, image via Google Street View
The two-story addition will raise the building height from 28 feet to 50 feet above street level. An additional 2,490 square feet will be added, bringing the total floor area on-site from 6,900 square feet to 9,390 square feet. Parking will be included on-site for one bicycle.

809 Sacramento Street floorplans, illustration by Nie Yang Architects
Earlier plans were drafted by Derrick Wu Architect to create three additional floors on top of the building and converting the second level from a museum area to a residential level. Sixteen units would have been created across the four residential floors, with the WWII Pacific War Memorial Hall occupying the ground floor.

809 Sacramento Street vertical elevation, illustration by Nie Yang Architects
The existing museum will remain an occupant of 809 Sacramento. The property is located within the Chinatown Visitor Retail neighborhood commercial district, and part of the larger Chinatown Planning Area.
1937 China Museum is listed as the property owner. The construction job is expected to cost $500,000.
Subscribe to YIMBY’s daily e-mail
Follow YIMBYgram for real-time photo updates
Like YIMBY on Facebook
Follow YIMBY’s Twitter for the latest in YIMBYnews






Refreshing to see some investment in Chinatown, even small like this additional unit. More please.
The phrase “Parking will be included on-site for one bicycle” is pretty comical. “Uh, sure, lean it over by the water meter. Ok, we’re good.”
Hello there, How are you doing today? I would like to know if you can do Residential Architect Building design for my new house consultation also can i know your service area?