Construction is moving quickly for Mission Rock, the multi-tower waterfront development by Tishman Speyer across from Oracle Park in Mission Bay, San Francisco. The first hints of vertical work were reported in spring, and floors started to rise for the future Visa global headquarters at block G by early summer. Now, the office building has topped out, with foundation work preparing for the vertical rise of the remaining three buildings in phase one of Mission Rock.
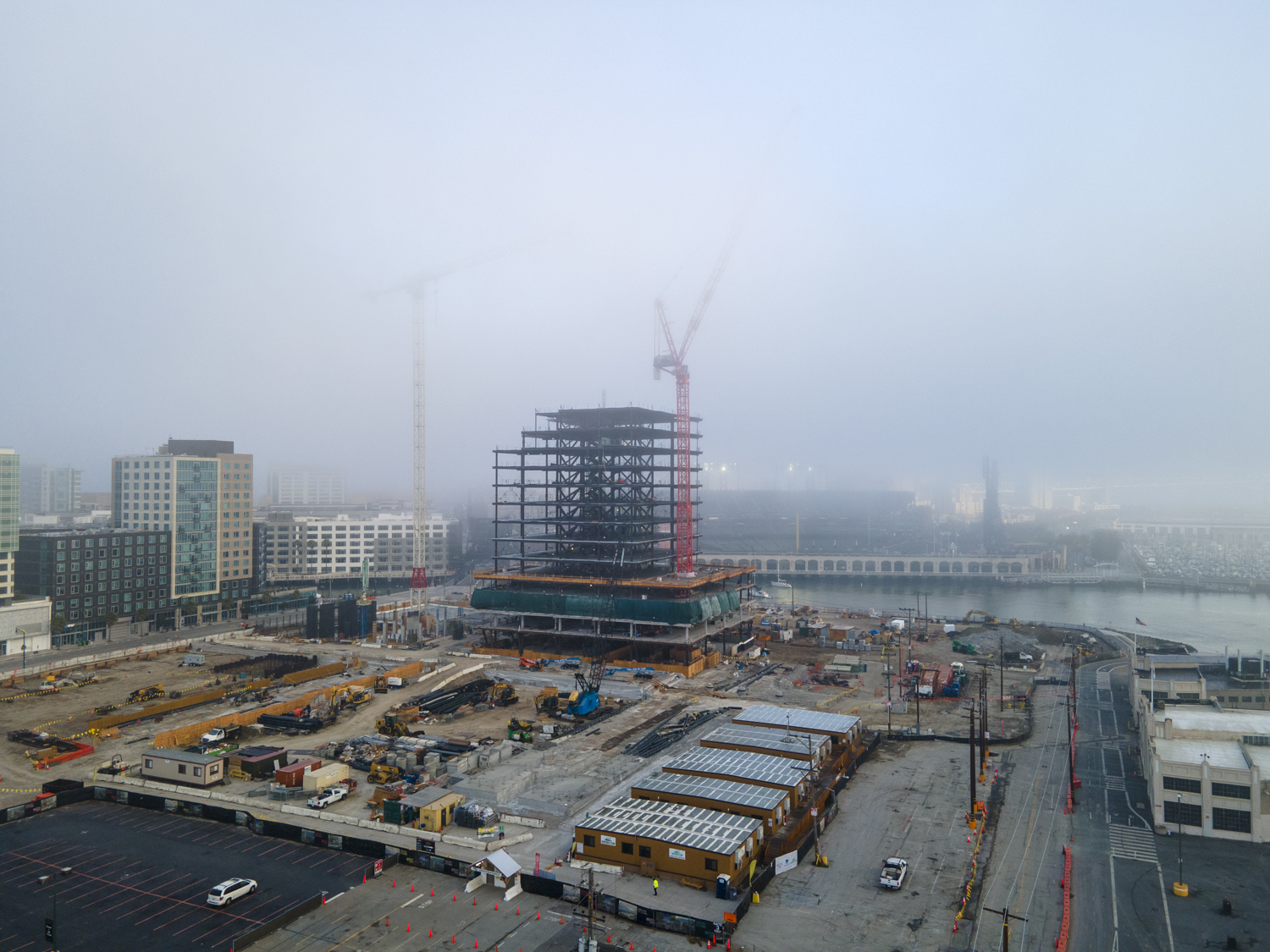
Mission Rock development, with Mission Rock Block G topped out, image by Andrew Campbell Nelson
Tishman Speyer is responsible for developing in partnership with the city’s major league baseball team, The Giants, and the Port of San Francisco.
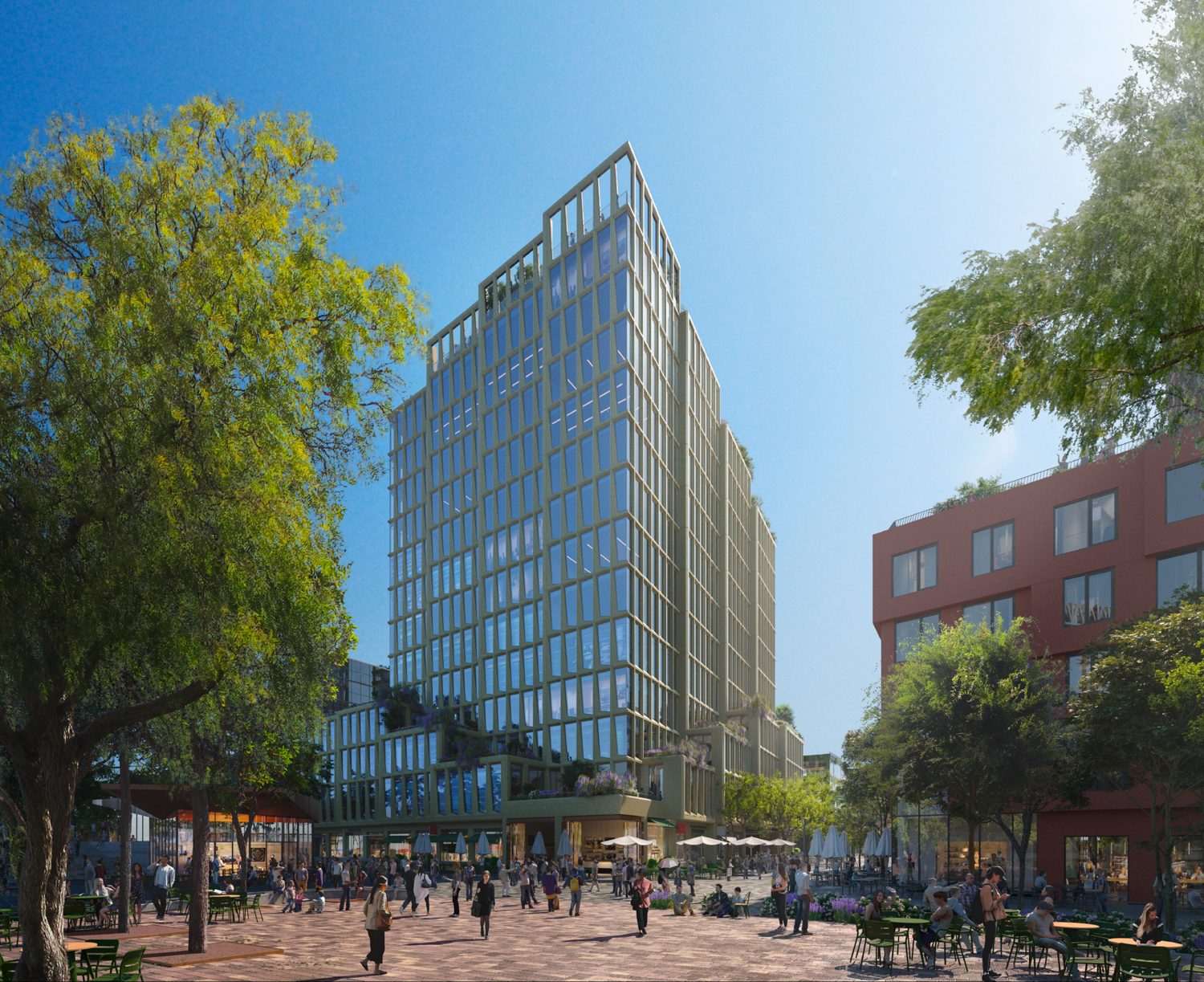
Mission Rock Block G establishing view, design by Henning Larsen Architects
Parcel G is designed by Copenhagen-based Henning Larsen Architects, also in partnership with YA Studio and Adamson Associate Architects. The office block has been fully leased to Visa as their new global headquarters. Henning Larsen is working in collaboration with GLS Landscape Architect. The project is aiming to receive LEED Gold certification.
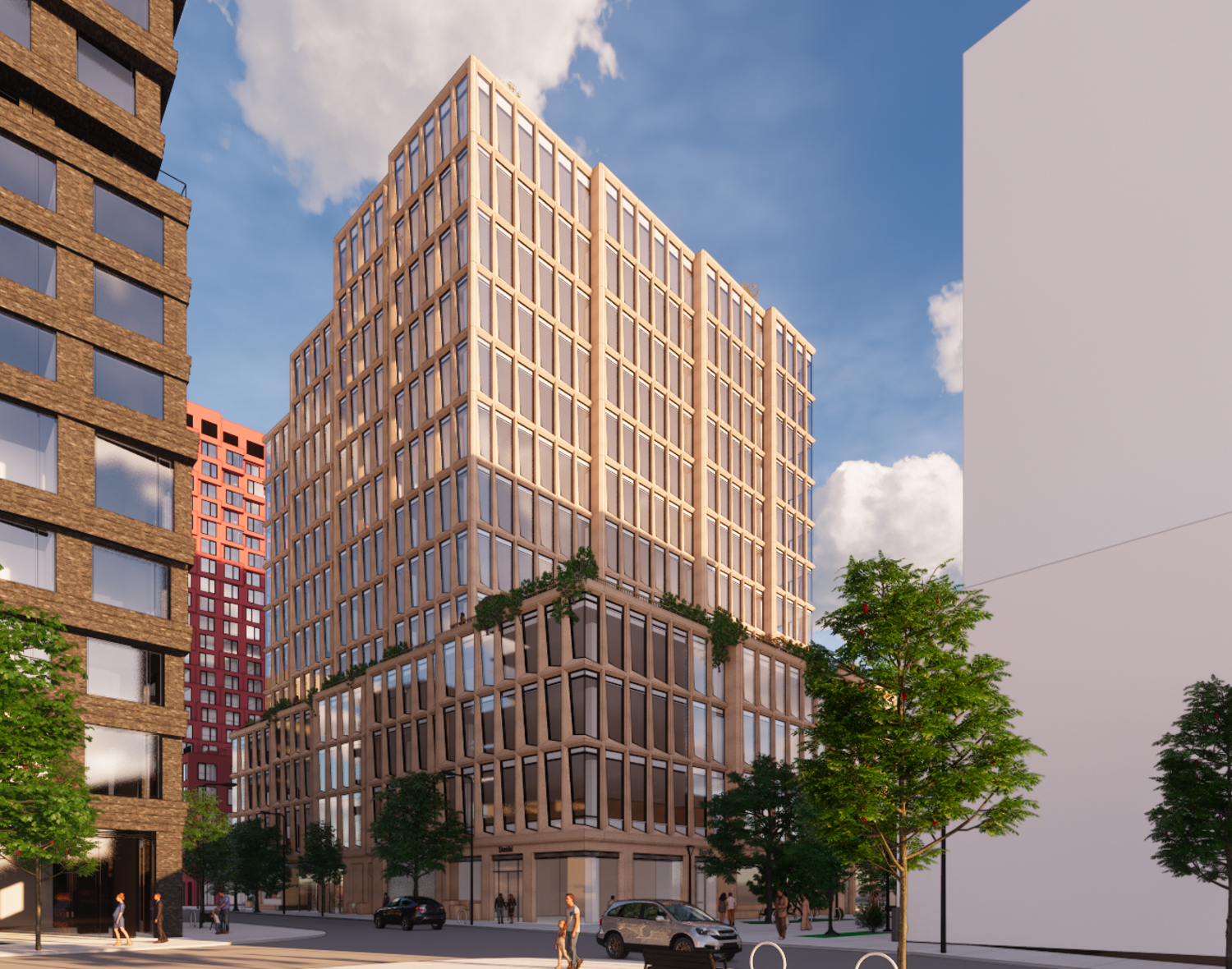
Mission Rock Block G southeast view, design by Henning Larsen Architects
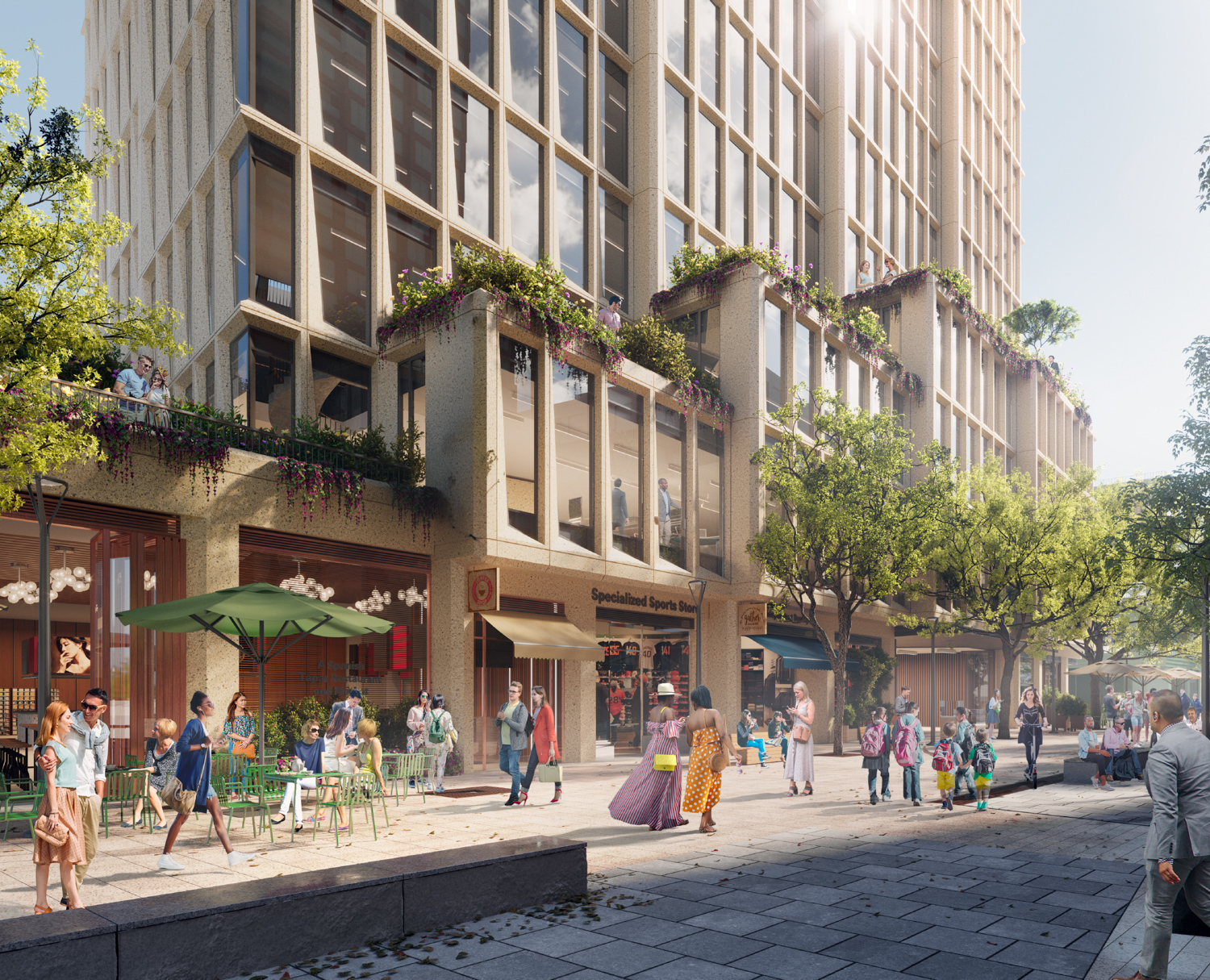
Mission Rock Block G seen from the shared public pedestrian street, design by Henning Larsen Architects
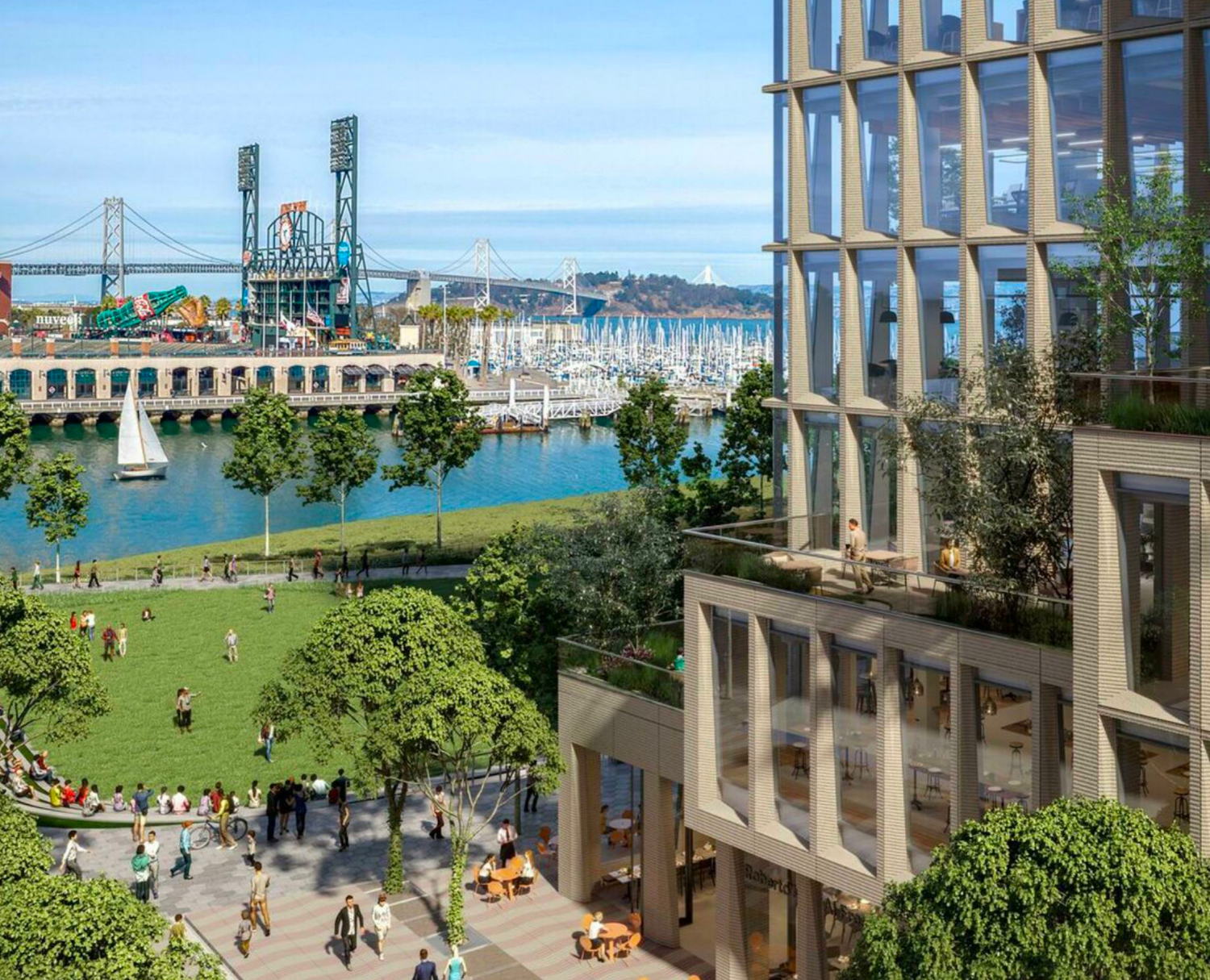
Mission Rock Block G podium view looking toward China Basin Park, design by Henning Larsen Architects
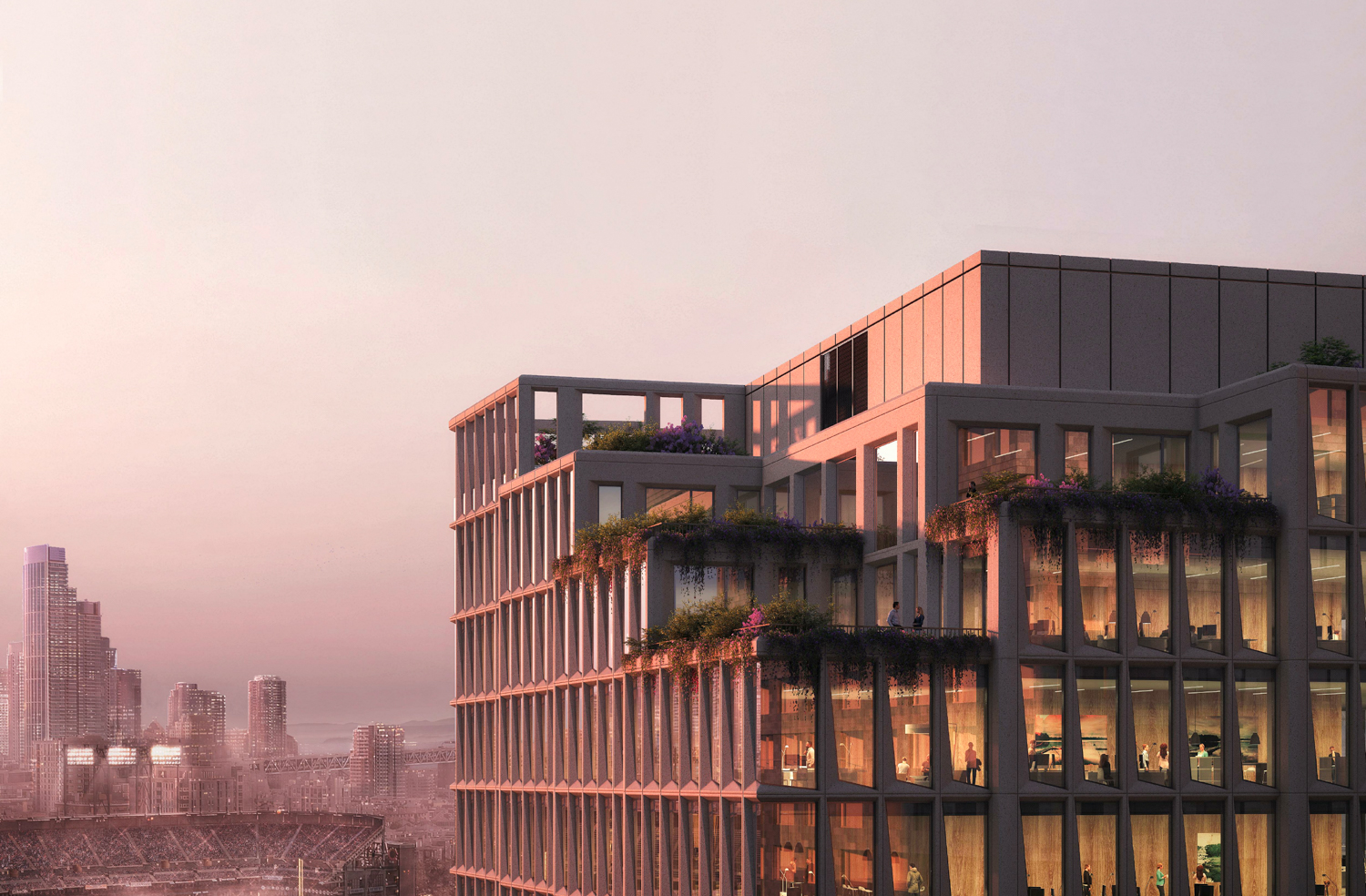
Mission Rock Block G pinnacle view at dusk, design by Henning Larsen Architects
Facade material will include sand-tone precast concrete with visible aggregate textures framing floor-to-ceiling insulated glass. Henning Larsen Architects write that the facade is “drawing upon the site’s legacy of industrial architecture… At the building entrances, retail storefronts, and terraces, teak wood is introduced to provide an inviting comfortable environment.”
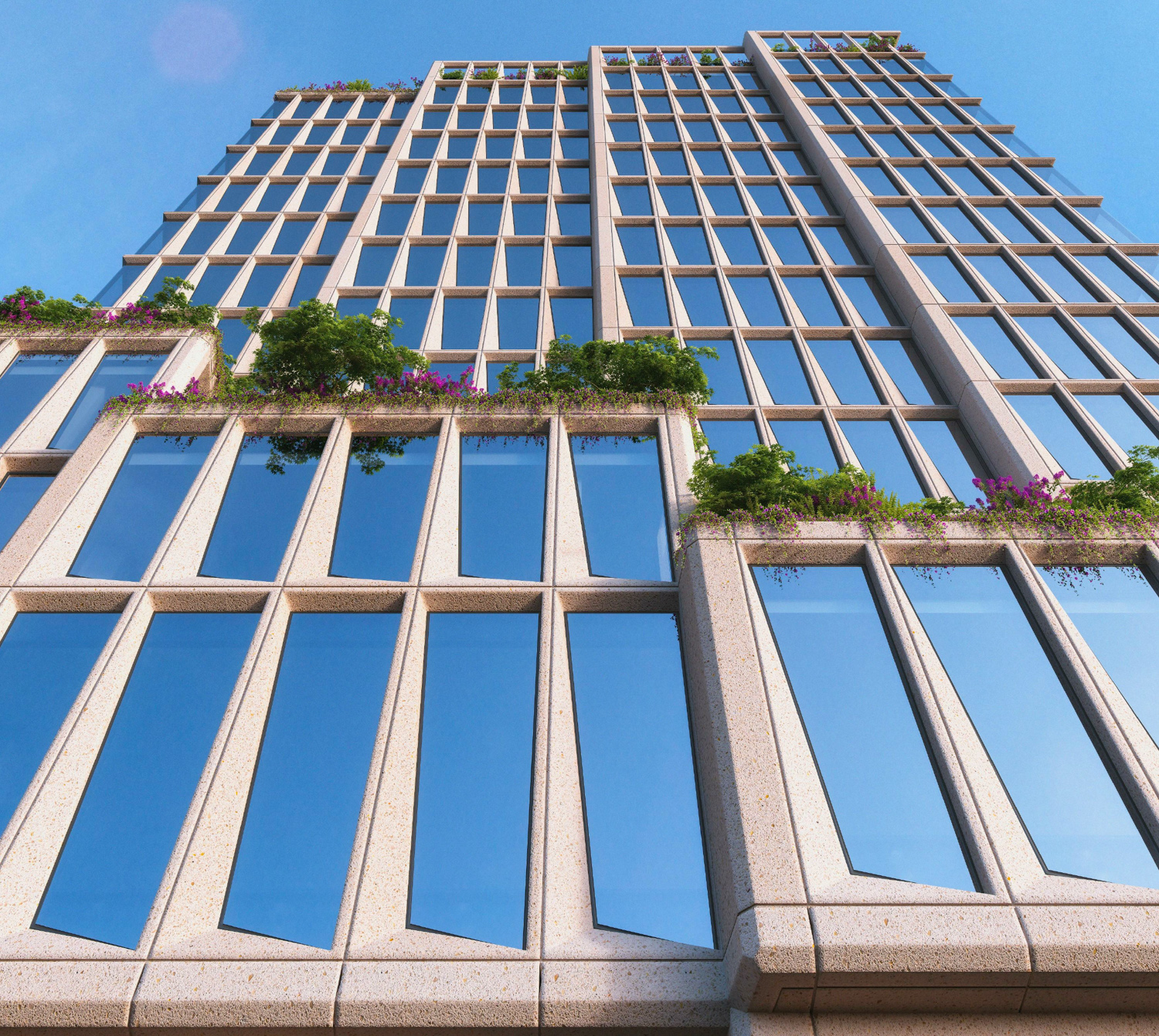
Mission Rock Block G facade close-up, design by Henning Larsen Architects
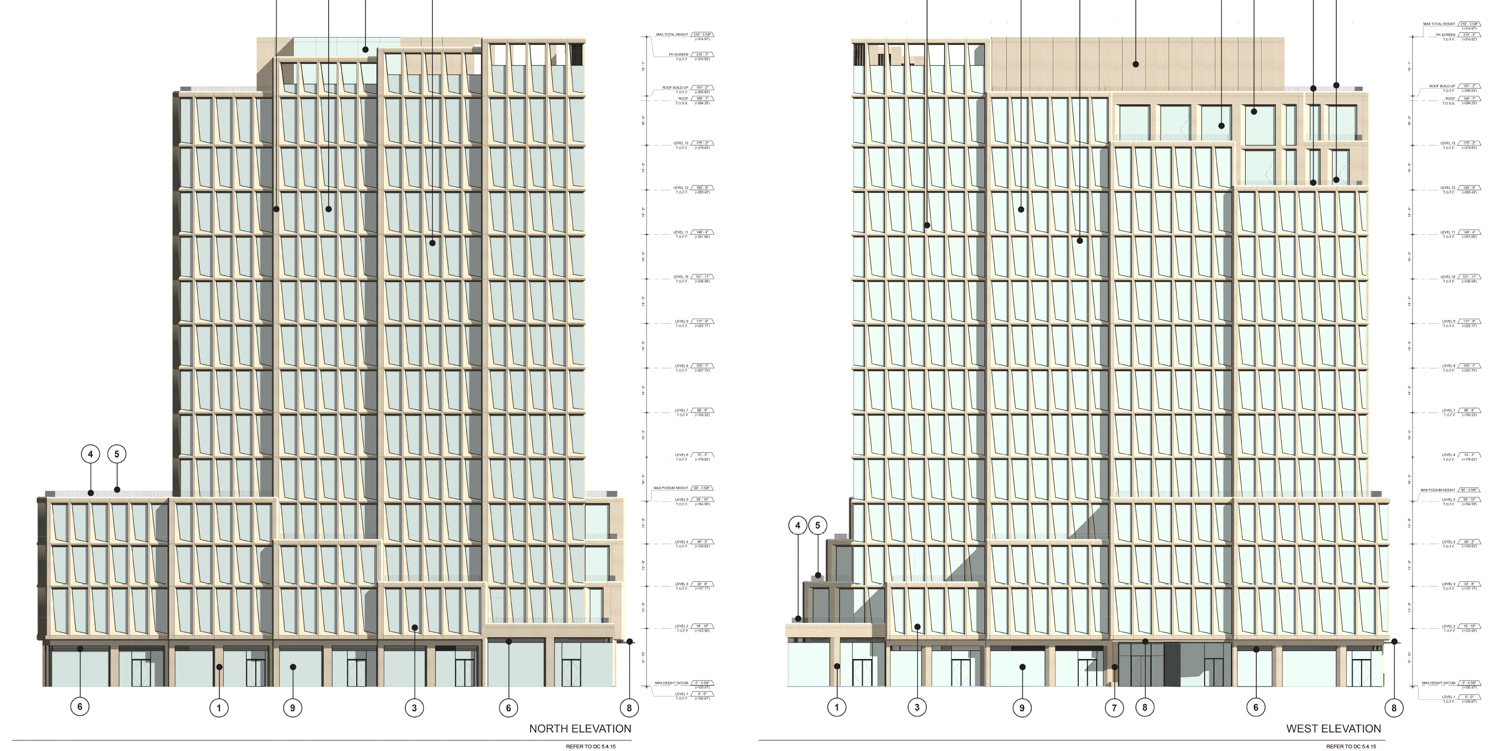
Mission Rock Block G vertical elevation, design by Henning Larsen Architects
The 210-foot tall building will yield 299,600 square feet with 283,320 square feet for office use and 16,280 square feet for retail. The building will offer 119 bicycle parking spaces along with 24 lockers and four showers.
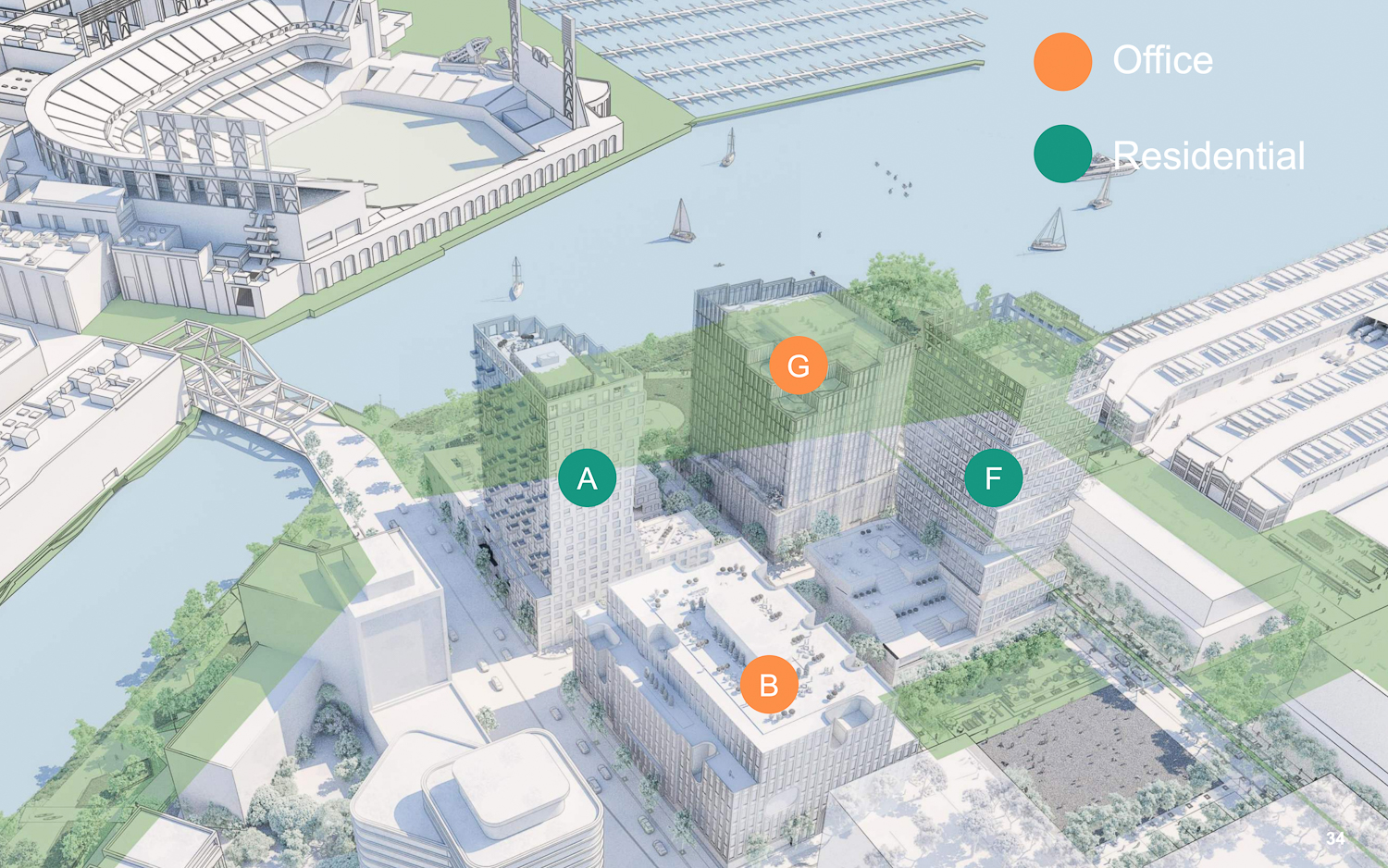
Phase one of Mission Rock, rendering courtesy Mission Rock Partners
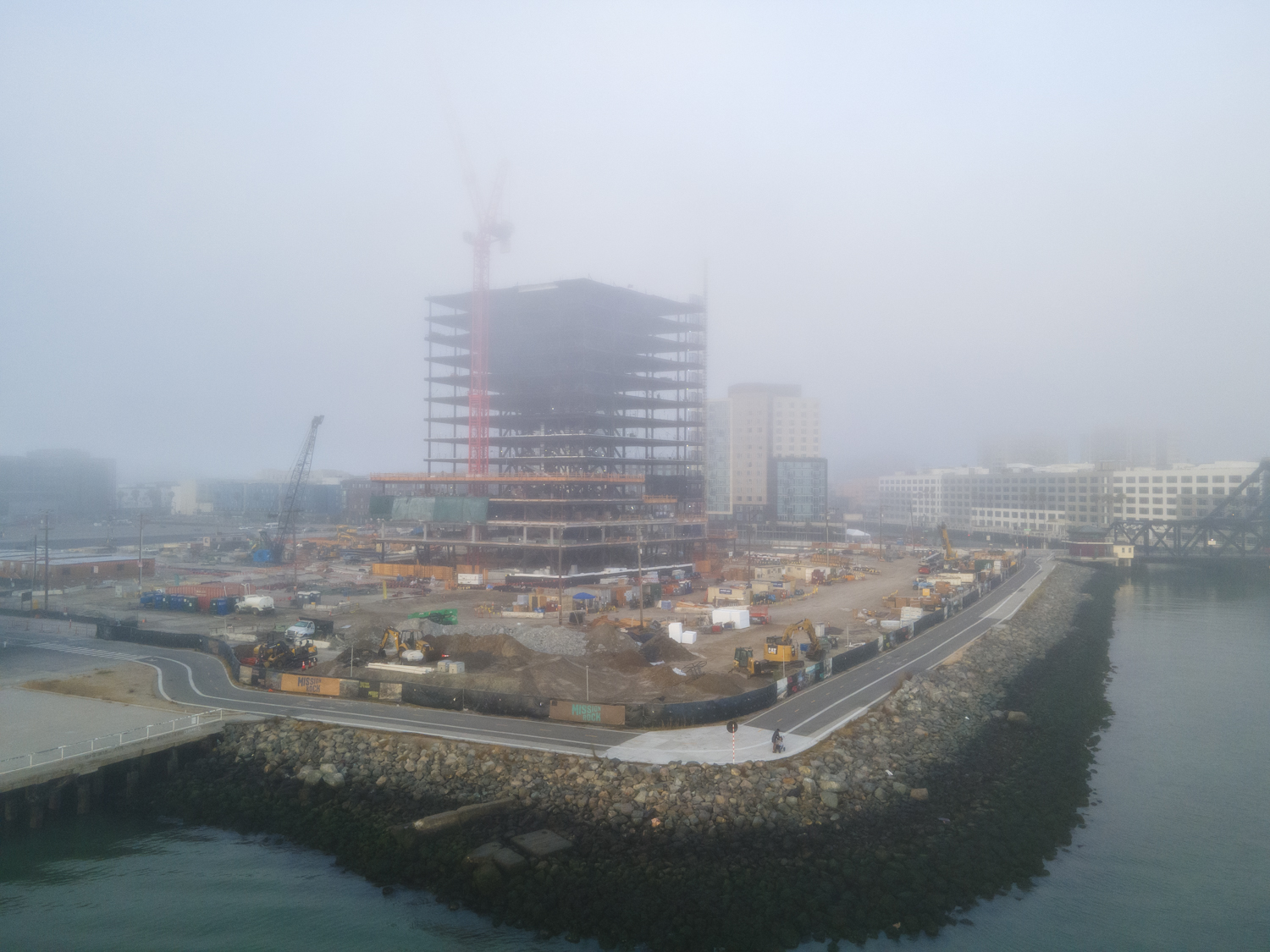
Mission Rock viewed from the water, image by Andrew Campbell Nelson
Along with Visa Headquarters, three other structures and the new public park are currently under construction for phase one, parcels A, B, and F.
The Canyon at Parcel A narrow courtyard, design by MVRDV, rendering by pixelflakes
The Canyon at Parcel A viewed from the Bay, design by MVRDV, rendering by pixelflakes
Parcel A, also known as The Canyon, will be a residential tower designed by MVRDV in partnership with Perry Architects with 103 low-income units and 179 market-rate units.
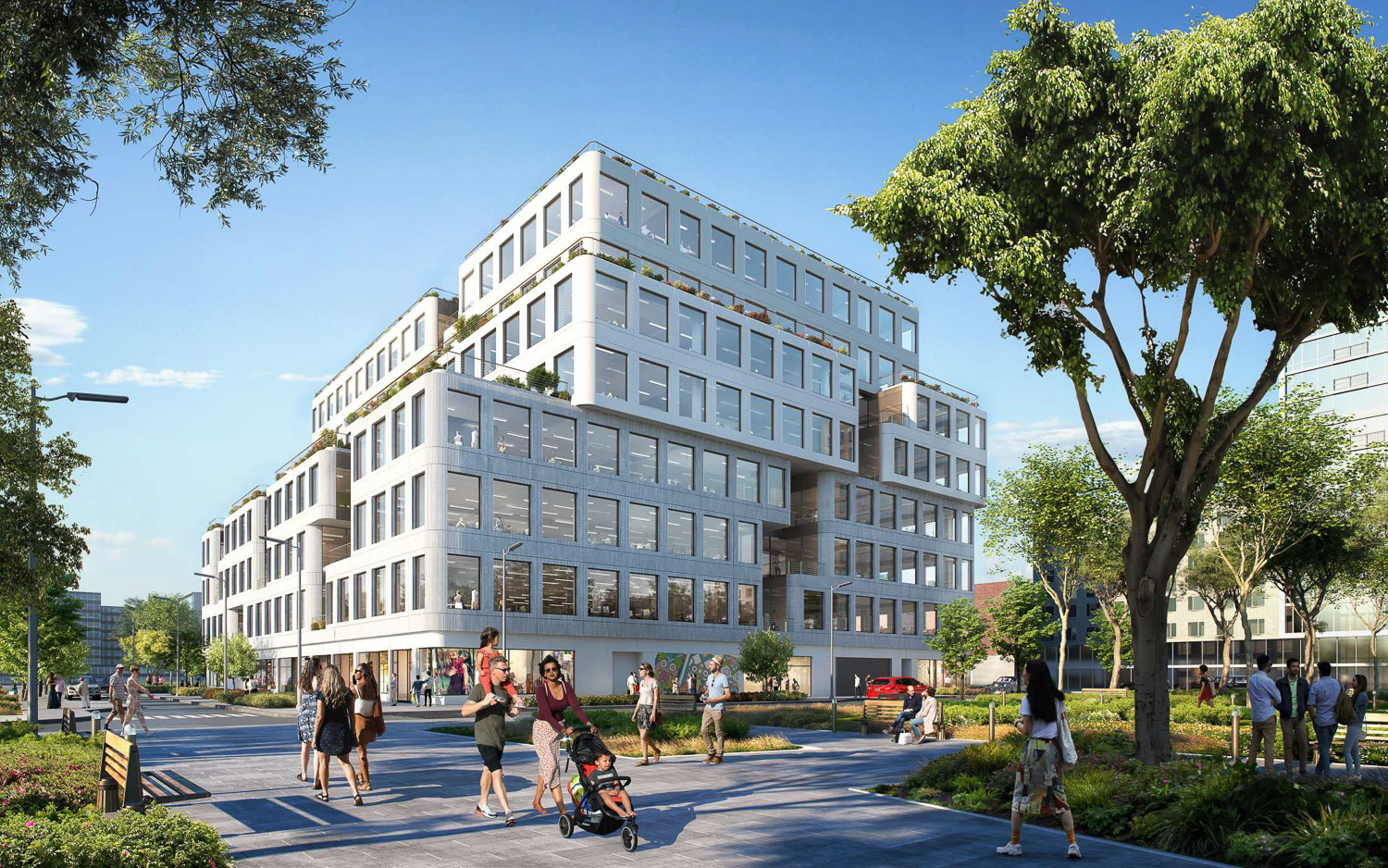
Mission Rock Parcel B, rendering via WORKac
Parcel B by WORKac is an eight-story office building that is expected to host a biotech company.
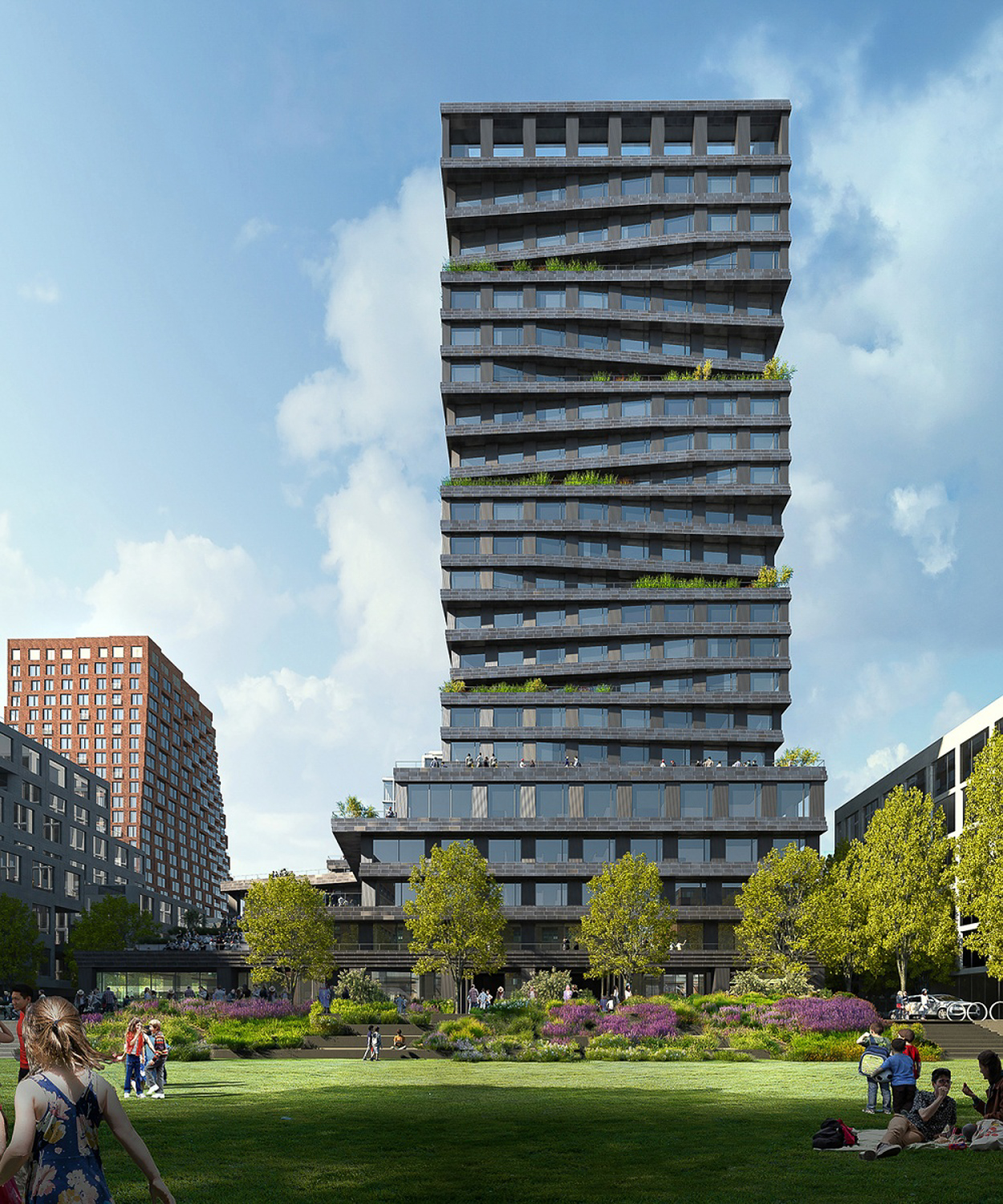
Mission Rock Parcel F, rendering via Studio Gang
Parcel F is to be a 240-foot tall and 255-unit residential tower by Studio Gang.
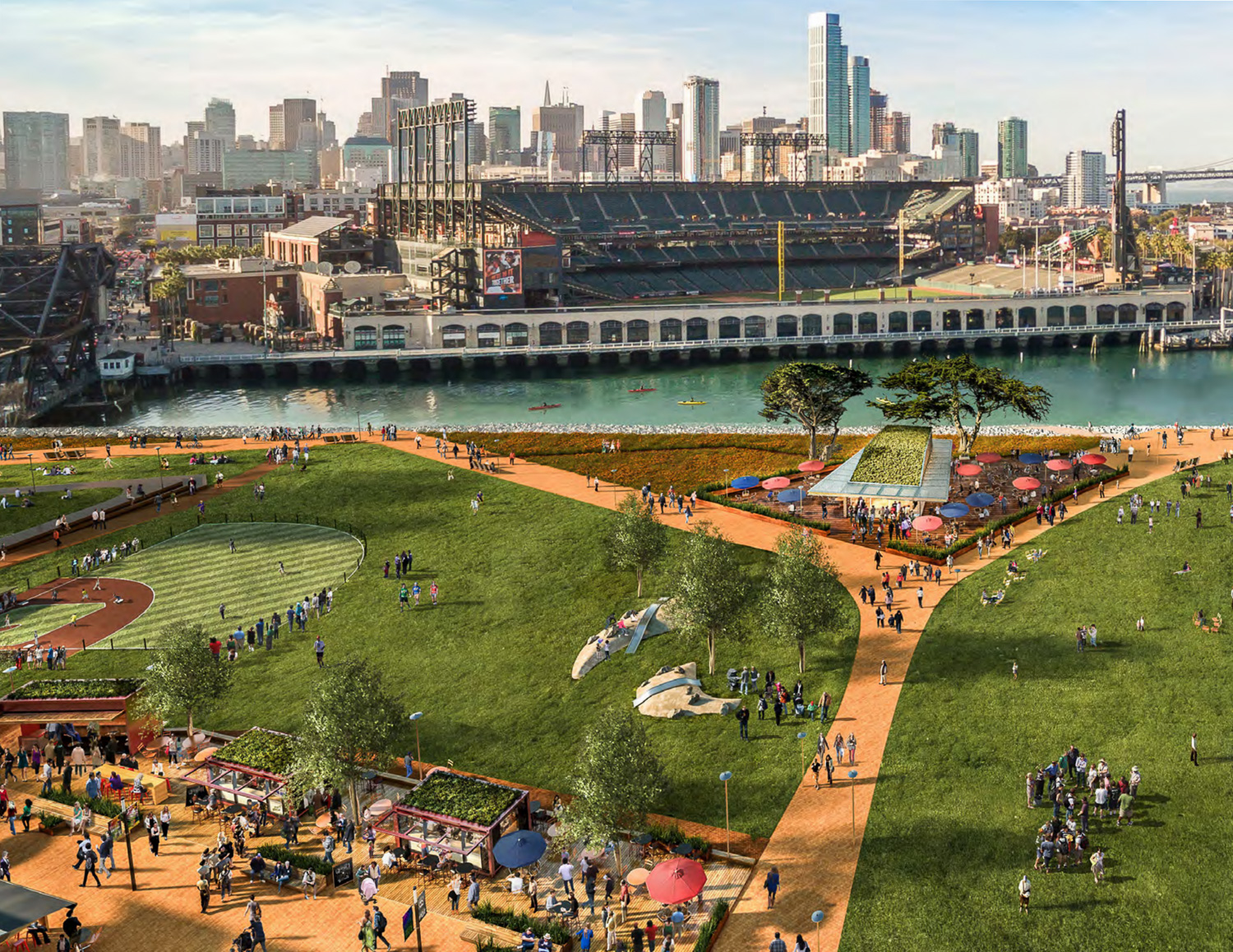
China Basin Park, rendering courtesy Mission Rock Partners
The waterfront promenade, called the China Basin Park, is designed by SCAPE in partnership with Miller Company and Min Design. The urban landscape will look across McCovey Cove towards the Giant’s Oracle Stadium.
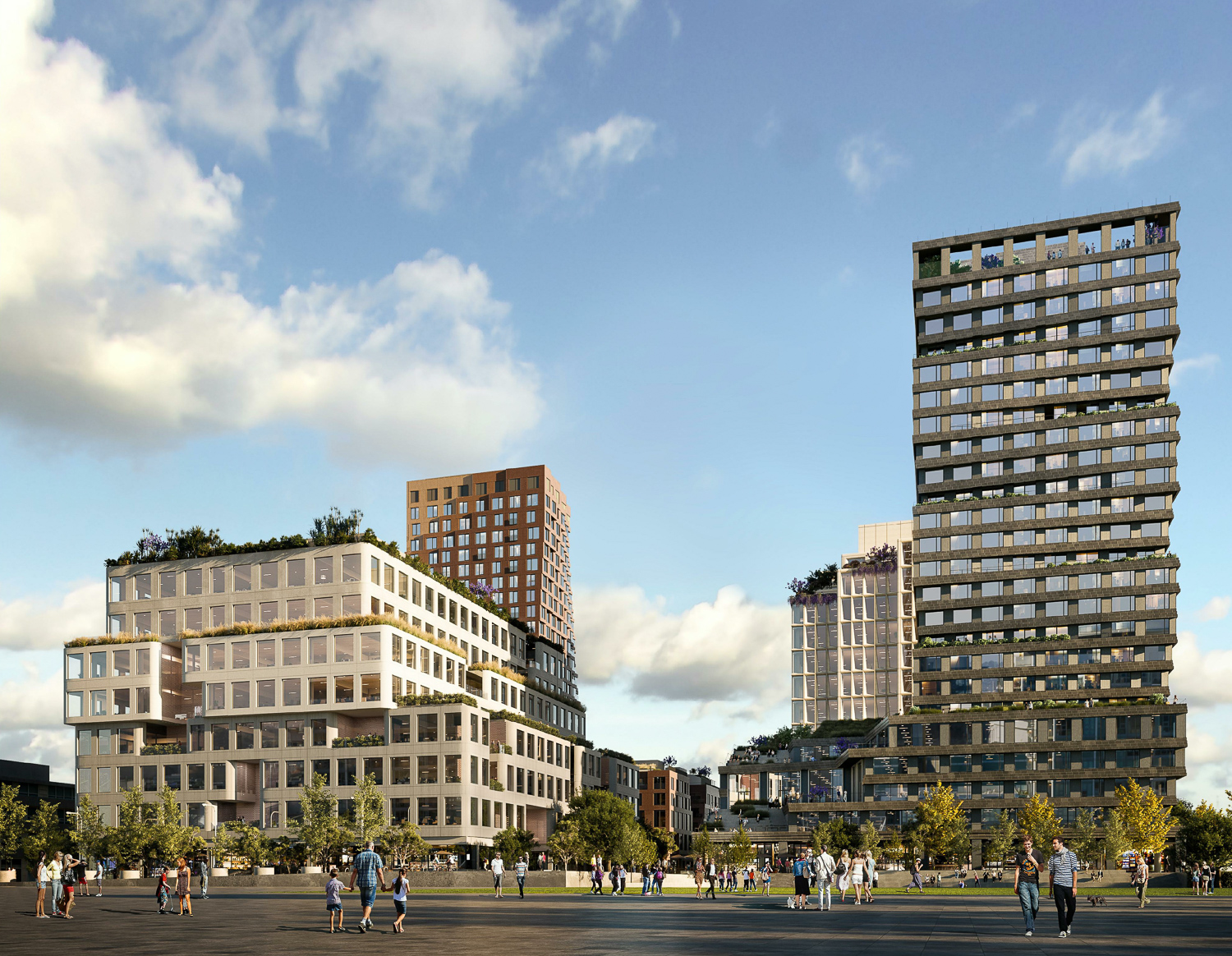
Mission Rock phase one full ensemble, rendering courtesy Mission Rock Partners
At full build-out, the development is projected to contain 3.6 million square feet of floor space, with 1.7 million square feet of offices, 150-250,000 square feet of retail or entertainment, parking for 3,000 vehicles, and the rehabilitation of Pier 48 for a new use. Eight acres of public parkland will be opened, along with over a thousand apartments. Over two-fifths of the dwelling units are expected to be affordable housing for lower and middle-income households.
Following twelve years of planning, construction is targeted to complete phases one through four by 2026 if performed quickly. Phase one is expected to open between 2022 and 2023 at an estimated cost of roughly $380 million according to the building permits, delivering 537 apartments and over half a million square feet of office space.
Subscribe to YIMBY’s daily e-mail
Follow YIMBYgram for real-time photo updates
Like YIMBY on Facebook
Follow YIMBY’s Twitter for the latest in YIMBYnews

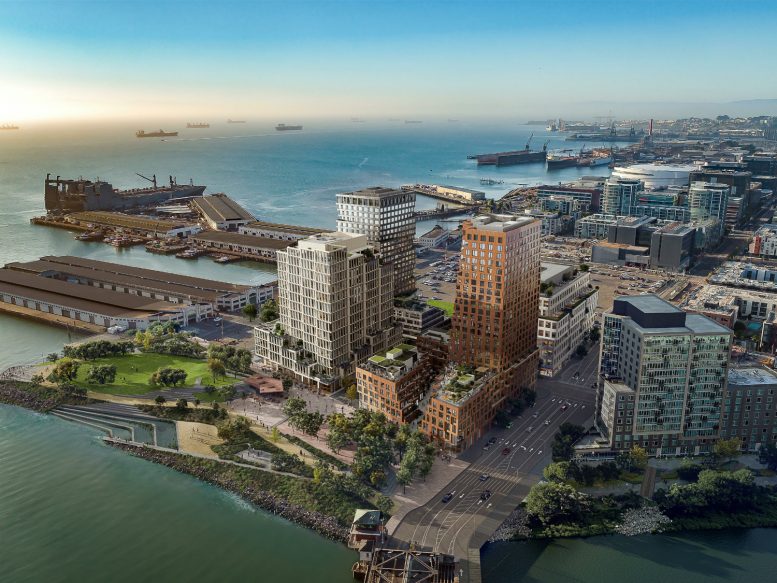




How can you apply to work at the visa building