10 South Van Ness Avenue, a proposed new skyscraper, is the 16th tallest building in the Bay Area planned or built. The 590-foot tower will add nearly a thousand new apartments to the city on top of a 1.2-acre lot in the Civic Center as part of San Francisco’s high-density planned neighborhood, The Hub. Crescent Heights is responsible for the development.
Today’s story is part of a weekly series on SFYIMBY to count down the 52 tallest towers in the Bay Area built or planned as of January 2021.
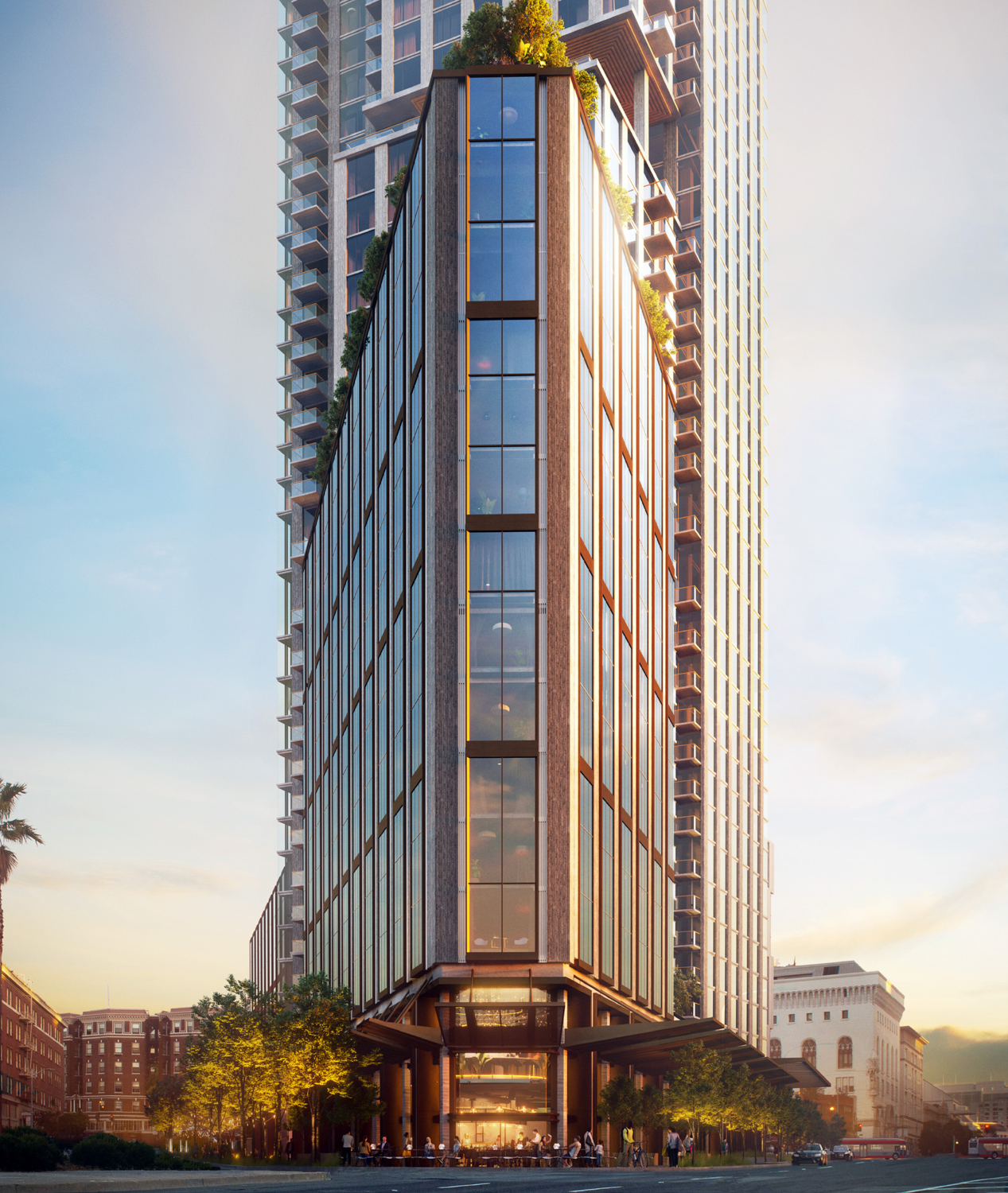
10 South Van Ness flatiron podium elevation, design by Kohn Pedersen Fox
The 55-story tower will contain 1.06 million square feet, with 910,970 square feet for residential use, 29,440 square feet for retail, and 123,090 square feet of parking over 250 cars. Parking will also be included for 382 bicycles. Crescent Heights will spread 31,060 square feet of usable open space across the project between various amenity levels. This includes the rooftop terrace and privately owned public open space.
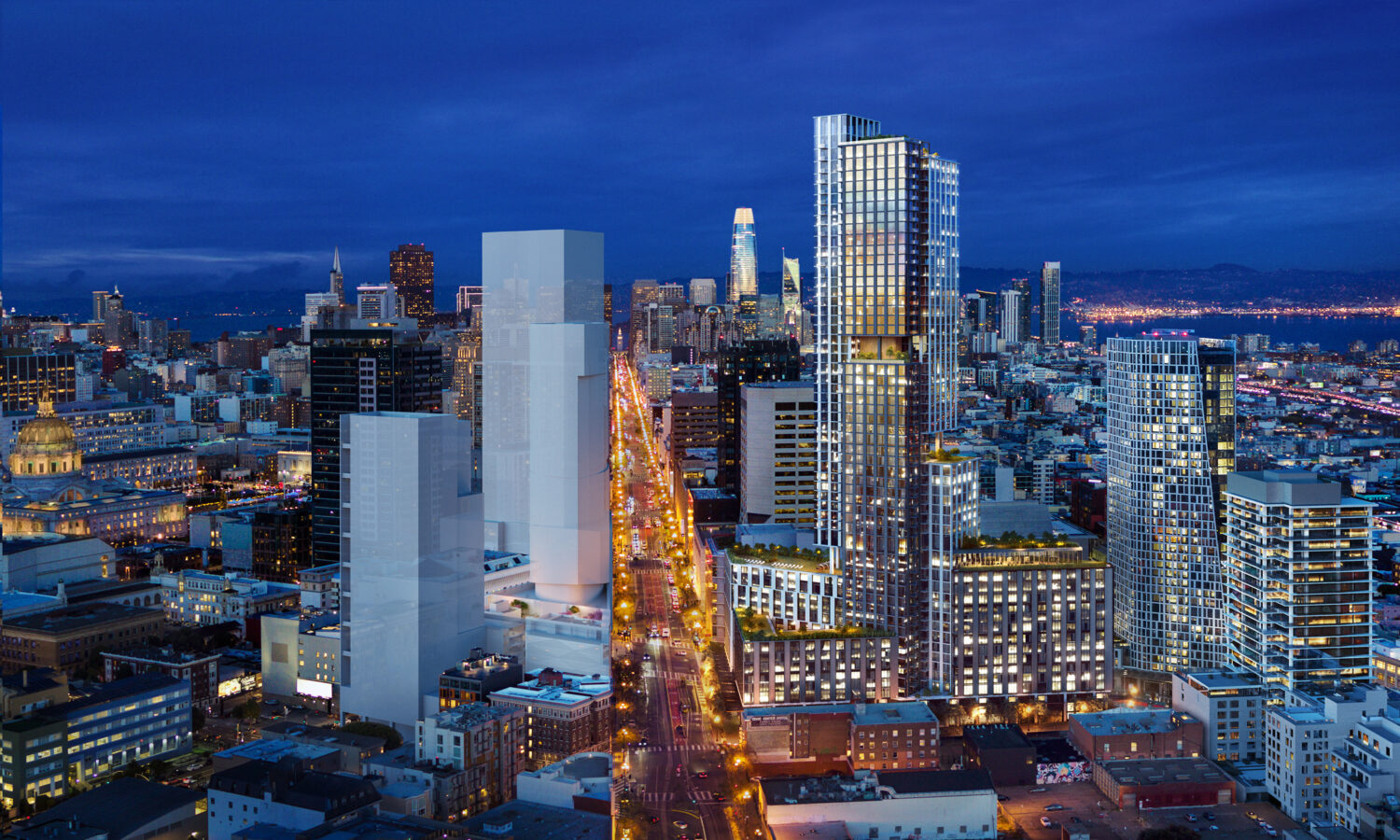
10 South Van Ness evening view, via Crescent Heights
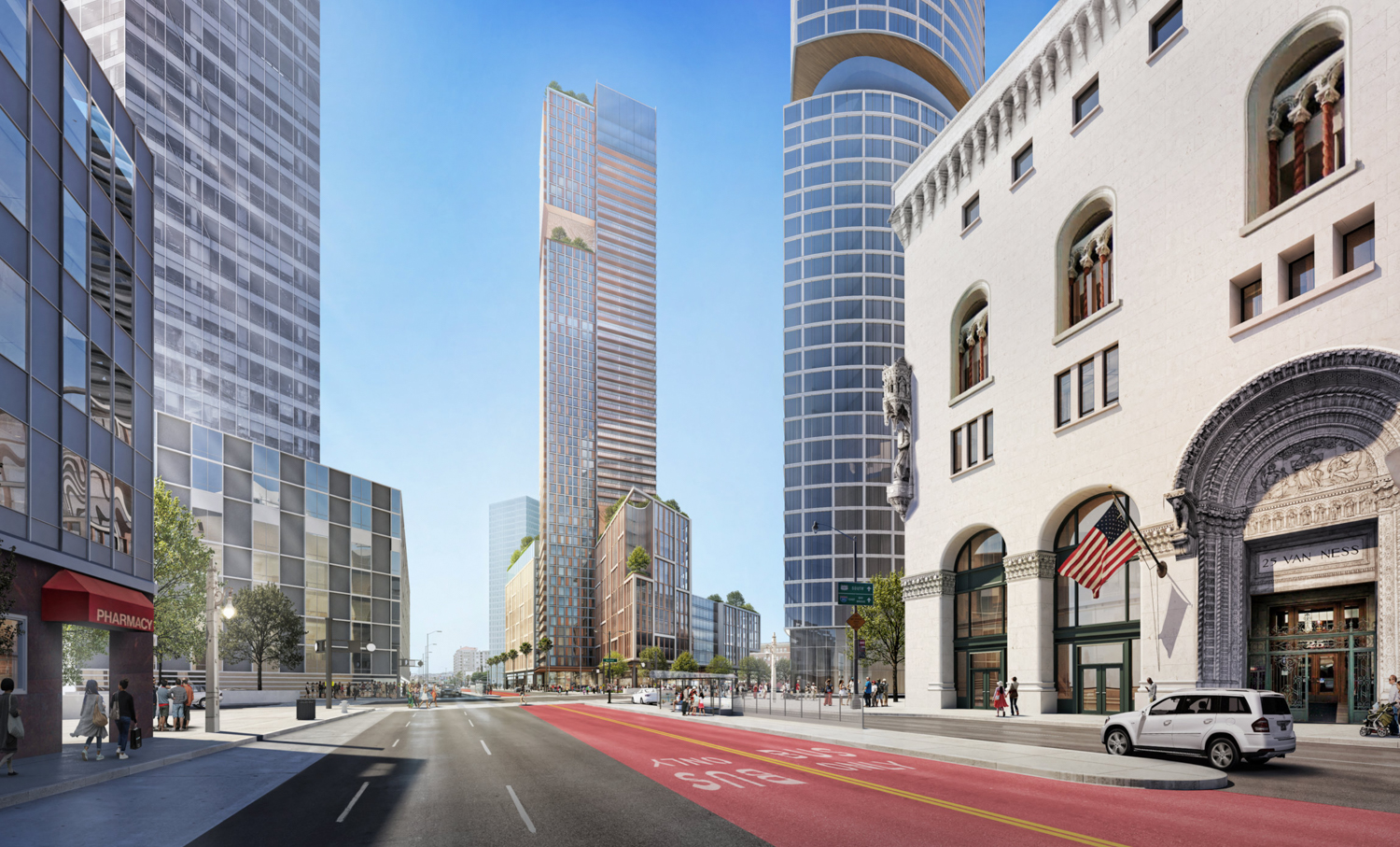
10 South Van Ness Avenue view from Van Ness Bus Rapid Transit line, image via Crescent Heights
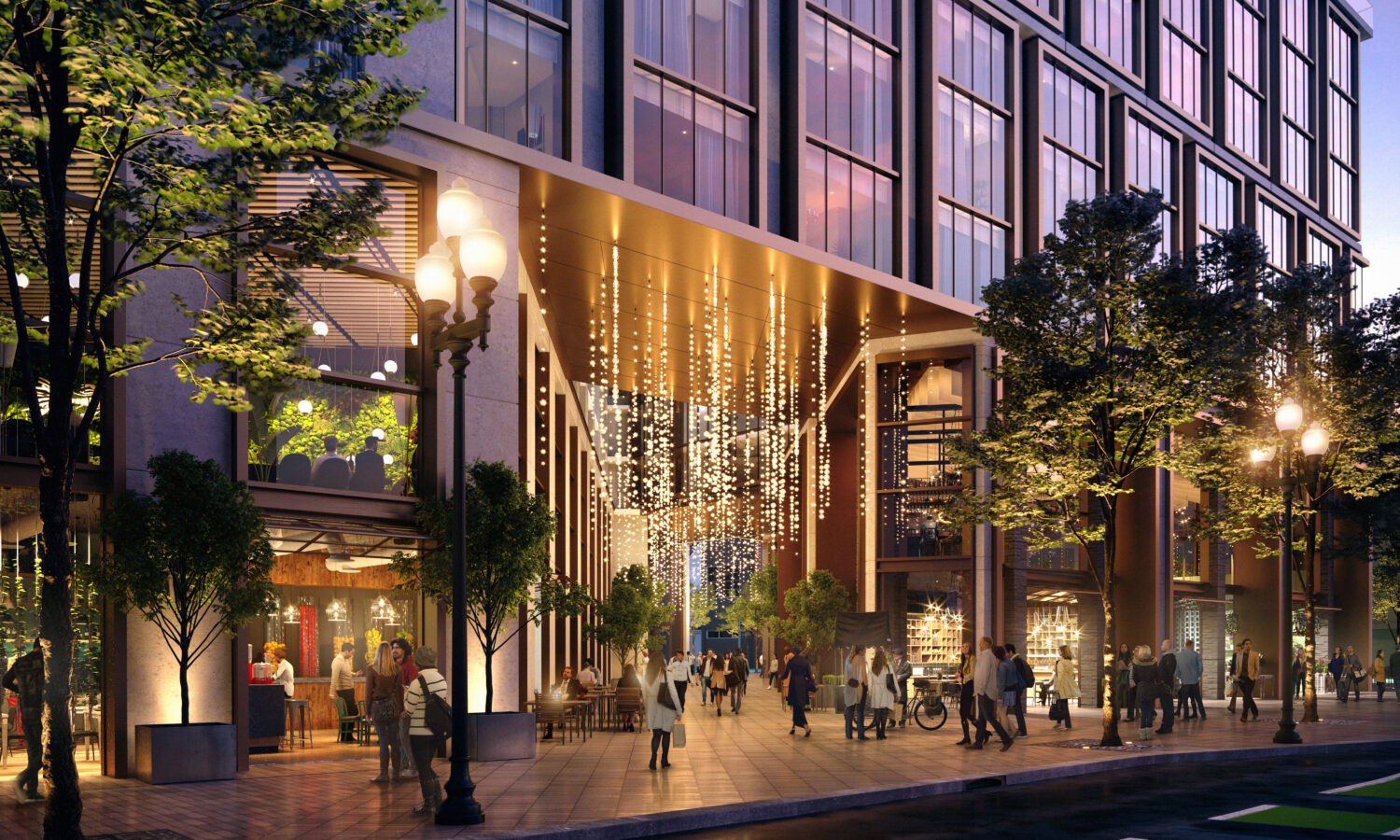
10 South Van Ness pedestrian corridor, via Crescent Heights
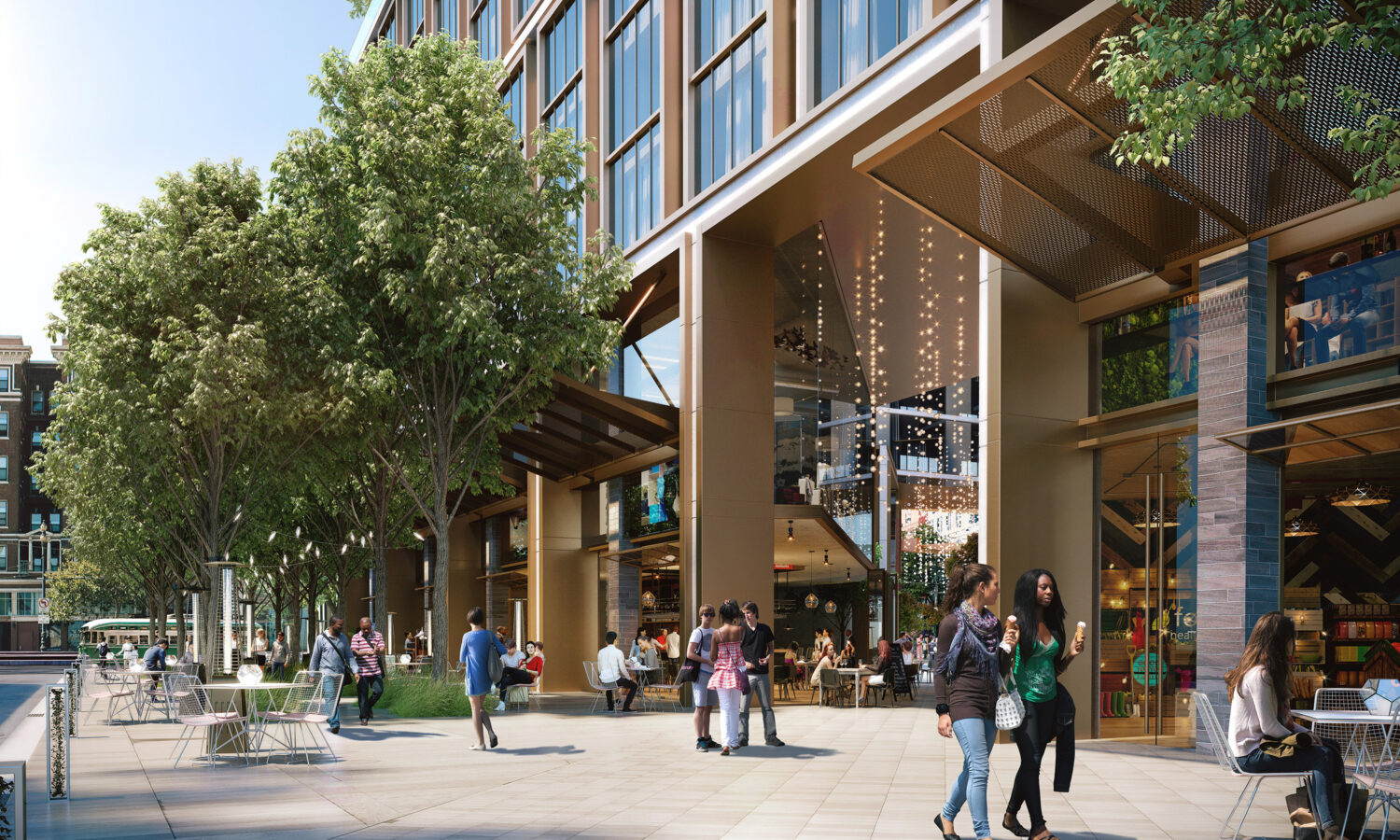
10 South Van Ness retail store fronts, via Crescent Heights
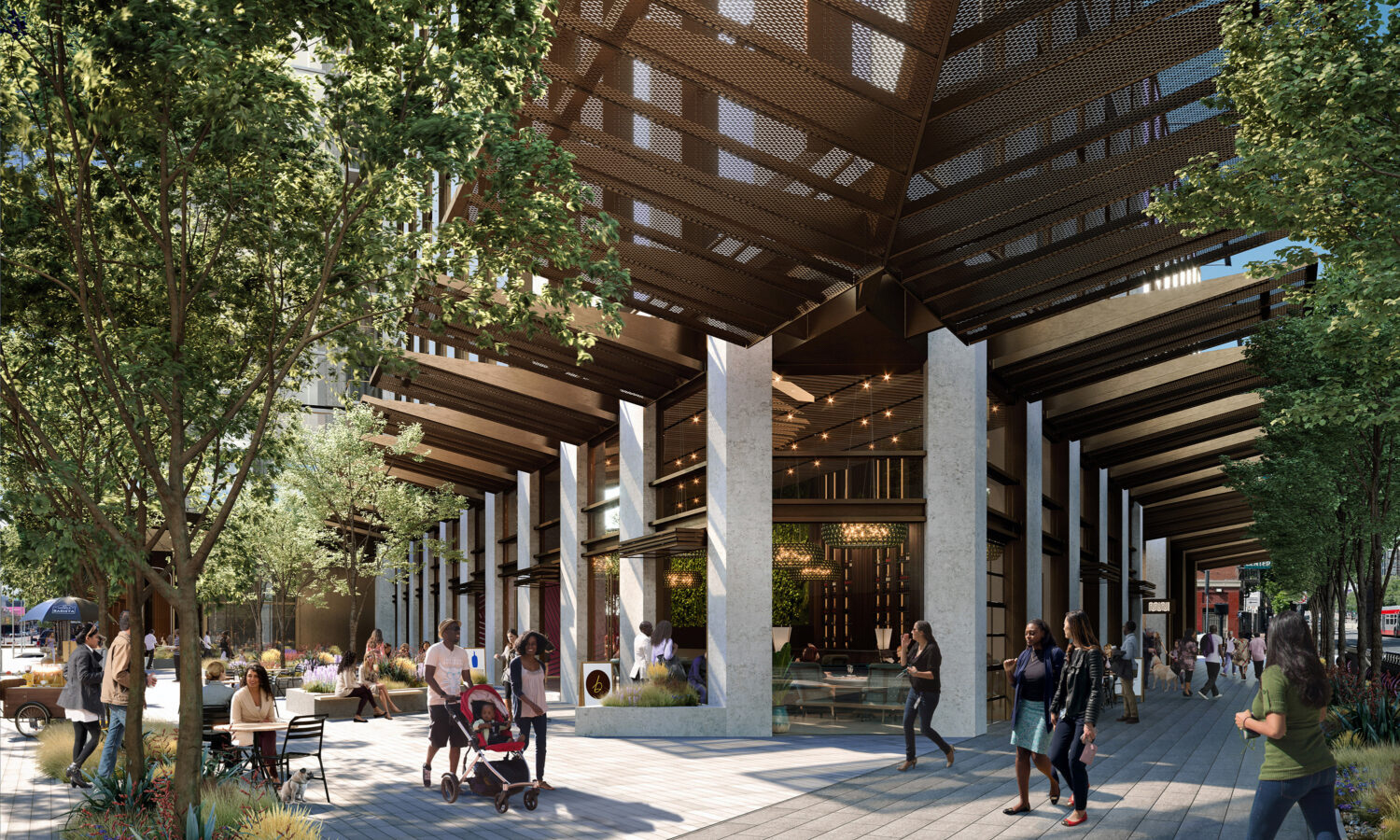
10 South Van Ness street front, via Crescent Heights
The Crescent Heights website reports the building will contain 984 units, though the recently approved Conditional Use Authorization application describes the structure as having 966 dwelling units, varying in size with 347 studios, 433 one-bedrooms, 165 two-bedrooms, and 21 three-bedroom units.
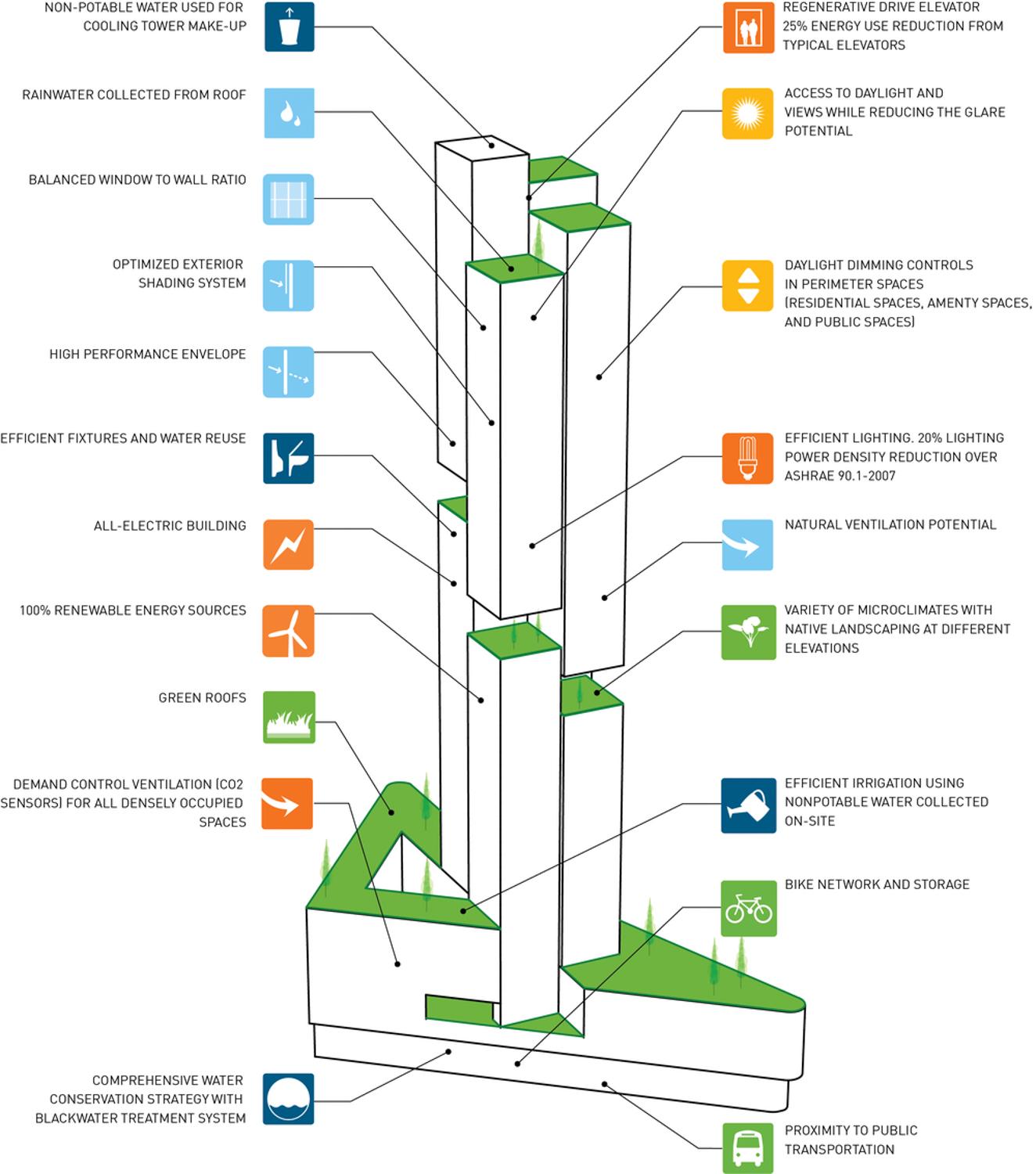
10 South Van Ness Avenue sustainable features, image via Crescent Heights
Kohn Pedersen Fox is responsible for the design, a mix of curtain-wall glass, stone, concrete, and metal frames mixed with biophilic decoration. The integration of climate-specific energy and resource-efficient strategies, and greenery is part of the overall target of zero site emissions. The firm describes the comprehensive design approach as a crystalline formation, “arranged in a spiral stepping up the tower, the gardens are positioned at specific heights that promote a connection to the surrounding context.” Divided into four masses, residents will be afforded views of the urban core, the Bay, San Francisco’s mountains, and the Golden Gate Bridge.
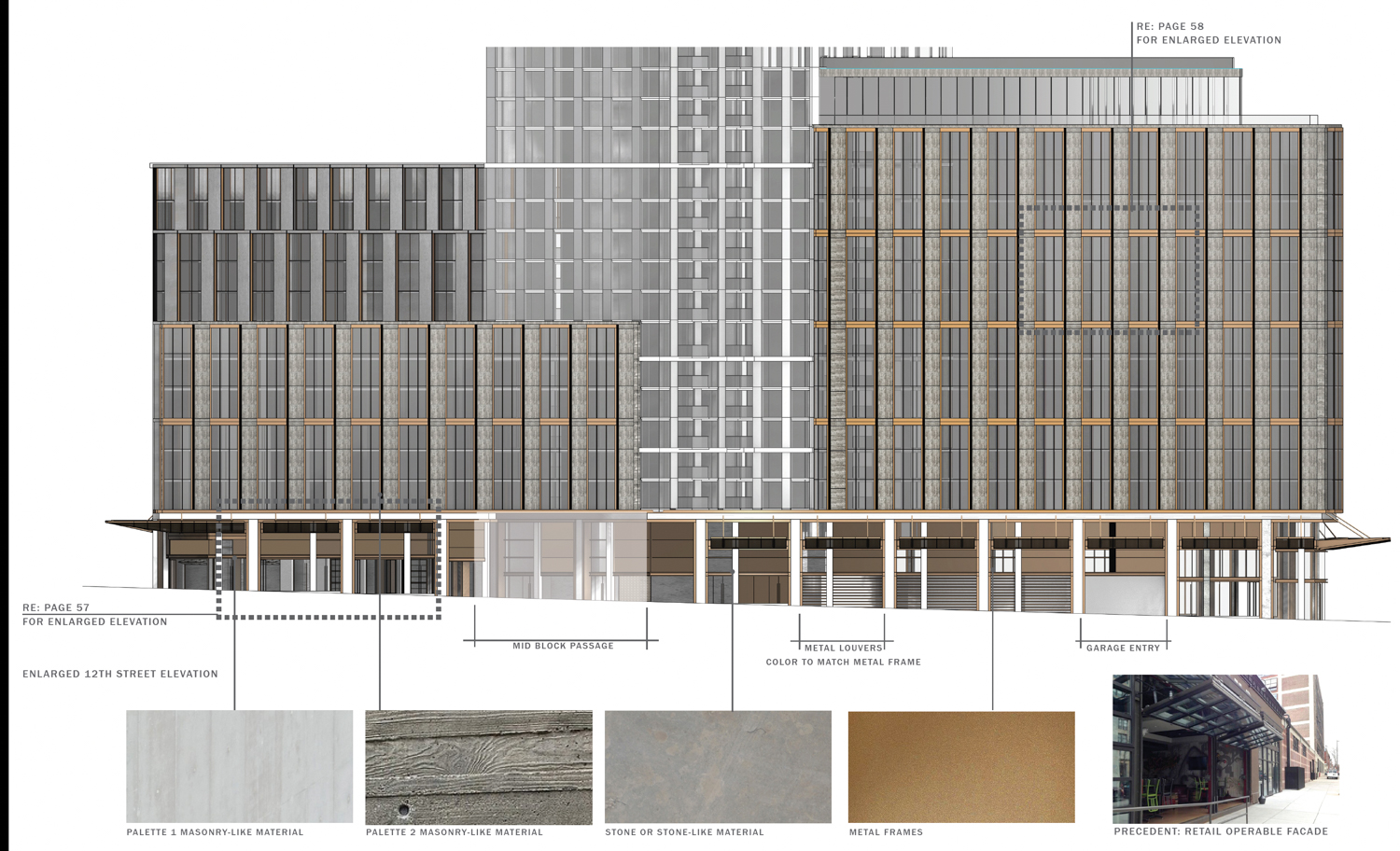
10 South Van Ness Avenue podium elevation detailing the design, image via Kohn Pedersen Fox
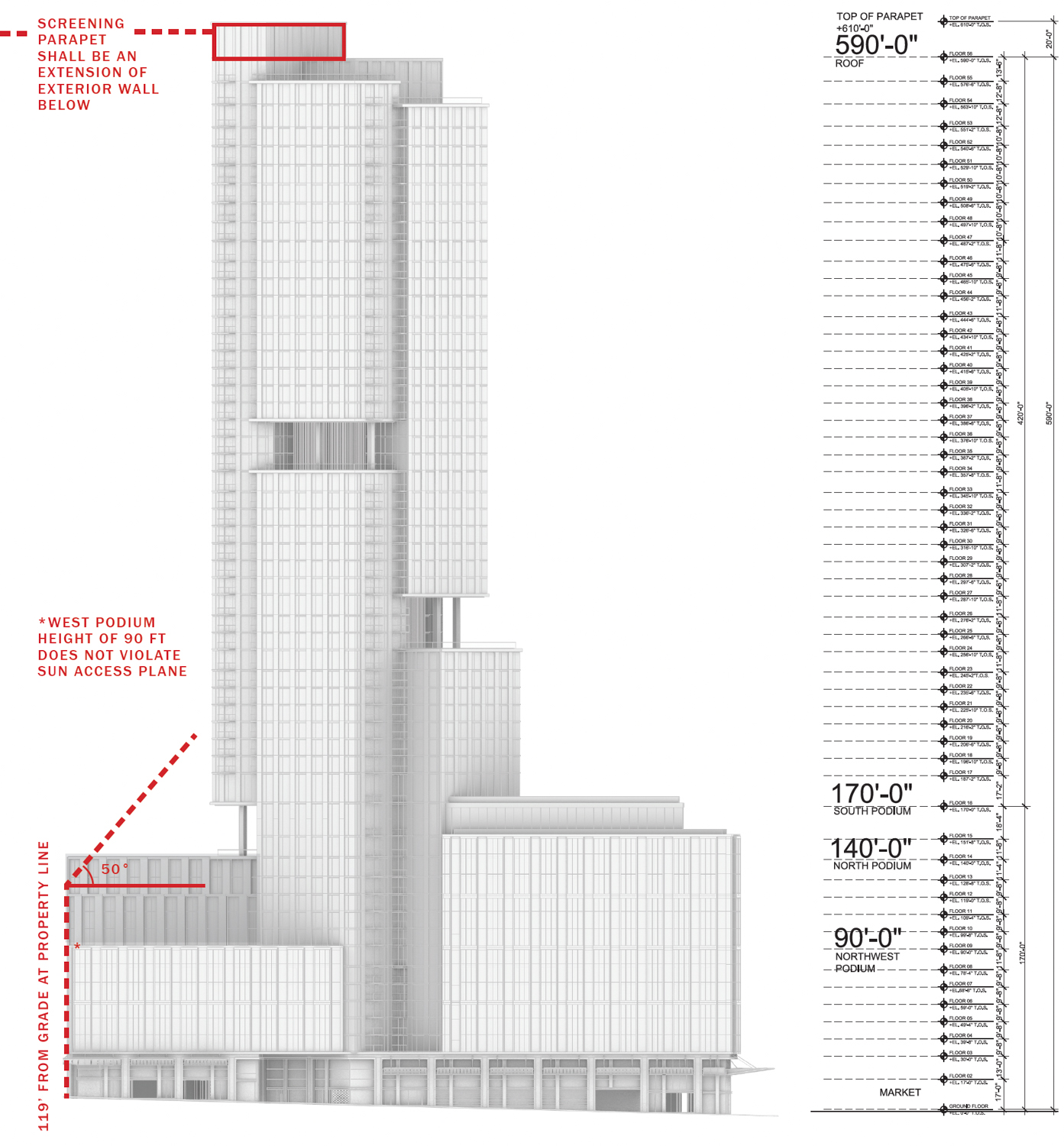
10 South Van Ness Avenue elevation, image via Kohn Pedersen Fox
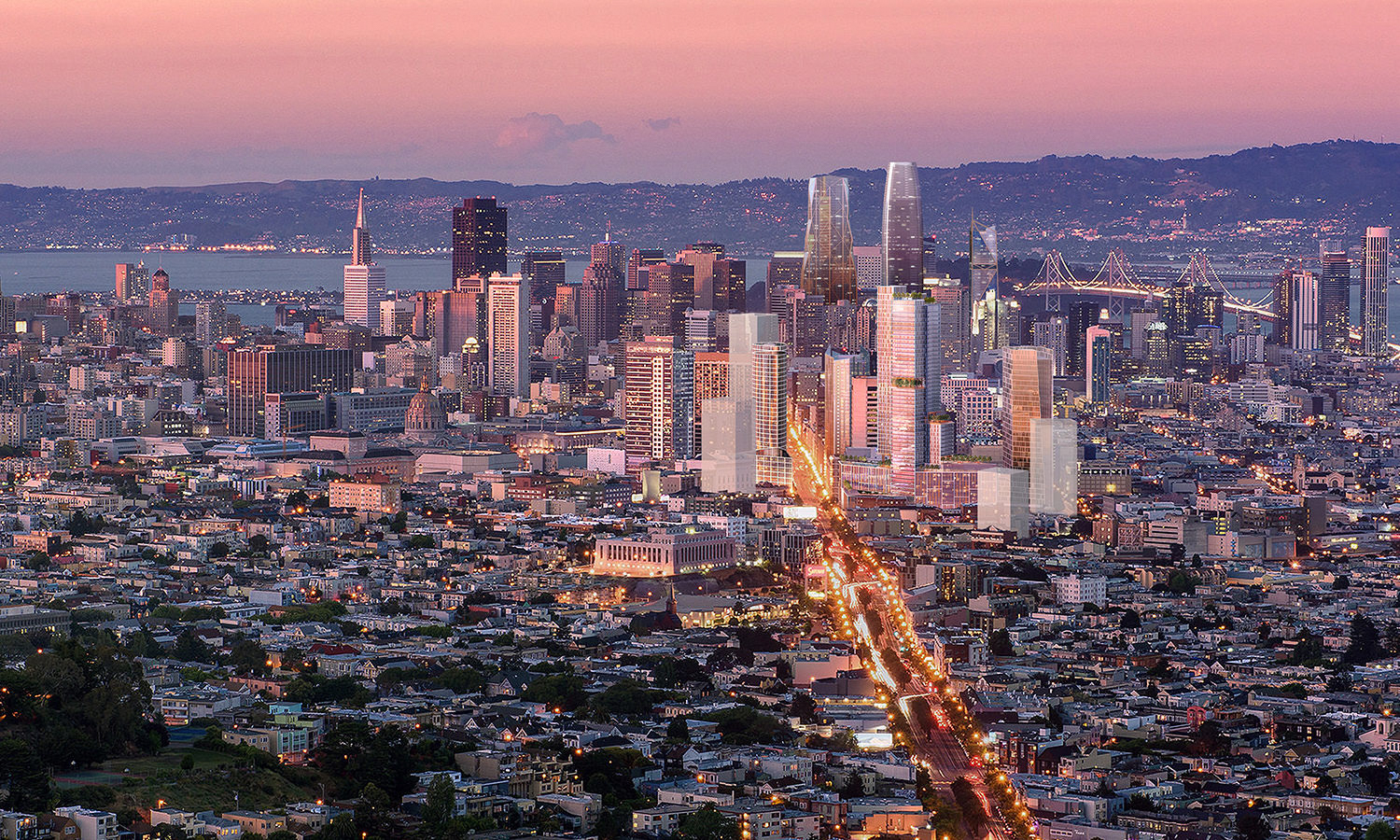
10 South Van Ness Avenue skyline view, image via Crescent Heights
The property, currently occupied by a two-story commercial structure, was purchased in 2014 for $58 million. In July of last year, the developer committed to hiring union labor contractors. According to project planning applications, construction is expected to last 36 months with an anticipated price tag of $300 million.
Residents will be five minutes from the Civic Center BART Station by foot, with bus stops surrounding Market and Van Ness block. By the time 10 South Van Ness is complete, the Van Ness Avenue Bus Rapid Transit line will likely be up and running.
Subscribe to YIMBY’s daily e-mail
Follow YIMBYgram for real-time photo updates
Like YIMBY on Facebook
Follow YIMBY’s Twitter for the latest in YIMBYnews

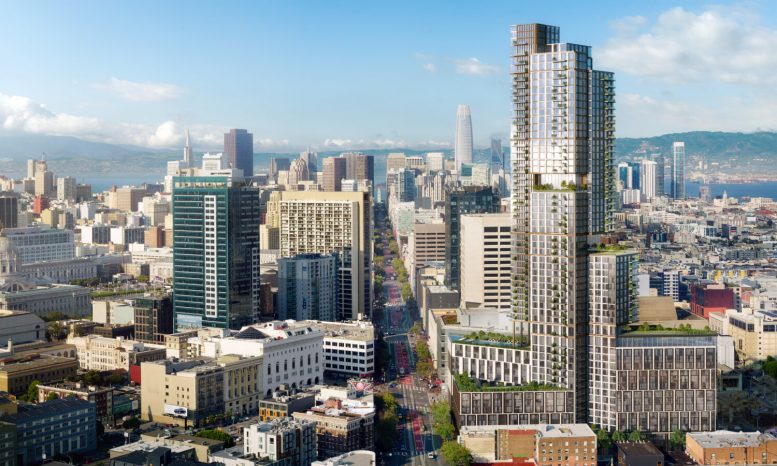

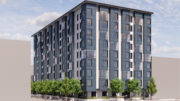
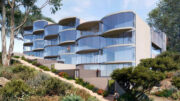
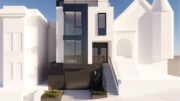
you mentioned a walk to BART but not the fact that Van Ness MUNI station is already right outside its front door! the transit mentions on this site continue to baffle me
KPF is a top tier firm, good to see them doing work in SF, this building will be beautiful!