New renderings have been revealed for a residential addition to 2621 Market Street, West Oakland. The project would fill in the vacant parcel with one primary and two secondary residences. Baran Studio Architecture will be in charge of the design.
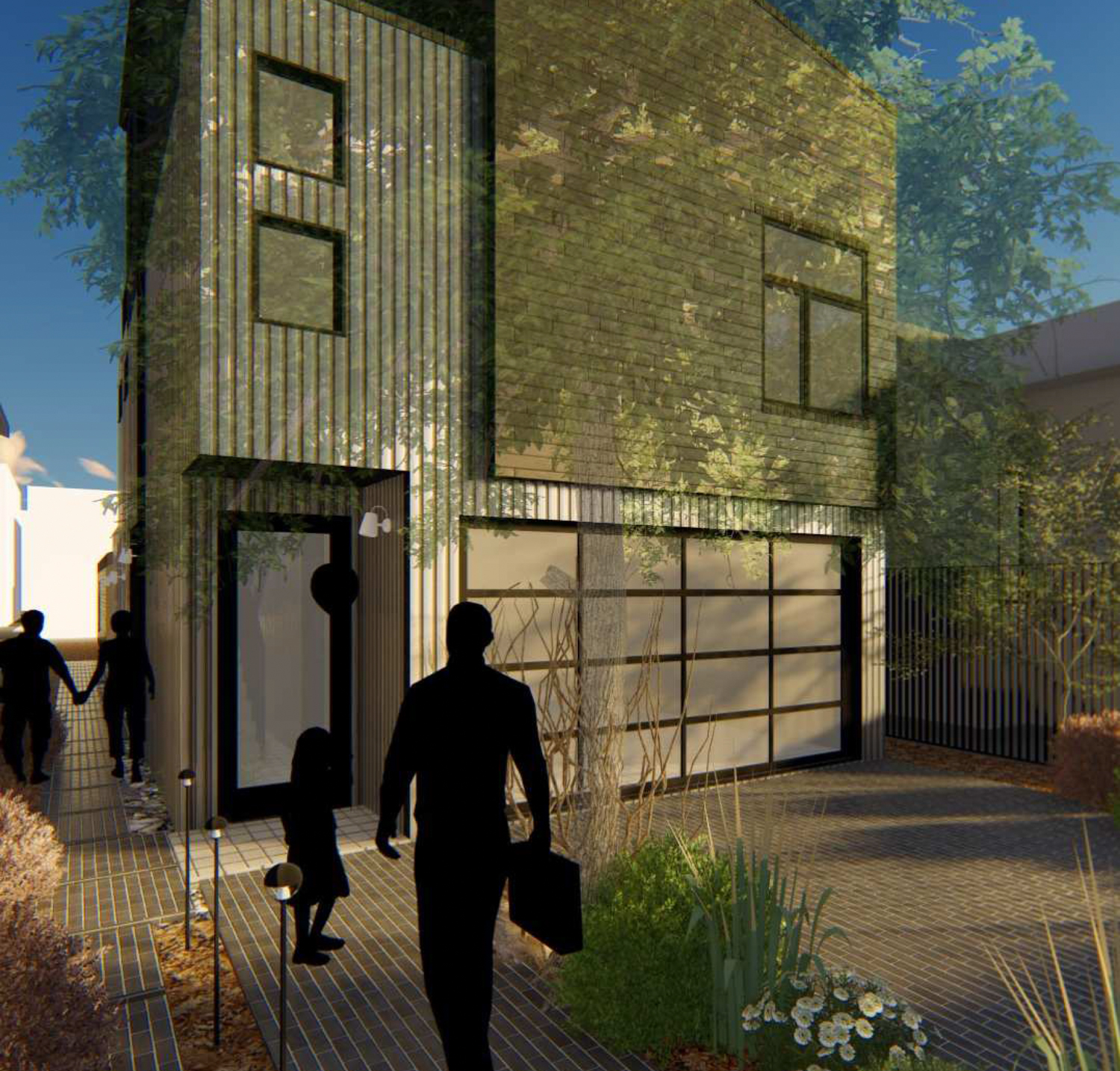
2621 Market Street entrance, rendering by Baran Studio Architecture
Construction will include a three-bed single-family home, a junior Additional Dwelling Unit, i.e., ADU, with one bedroom, and a detached ADU with two bedrooms. The project will rise to be 35 feet tall, spanning 3,790 square feet of residential floor area, with 2,530 square feet for the main building, 780 square feet for the larger ADU, and 480 square feet for the junior ADU.
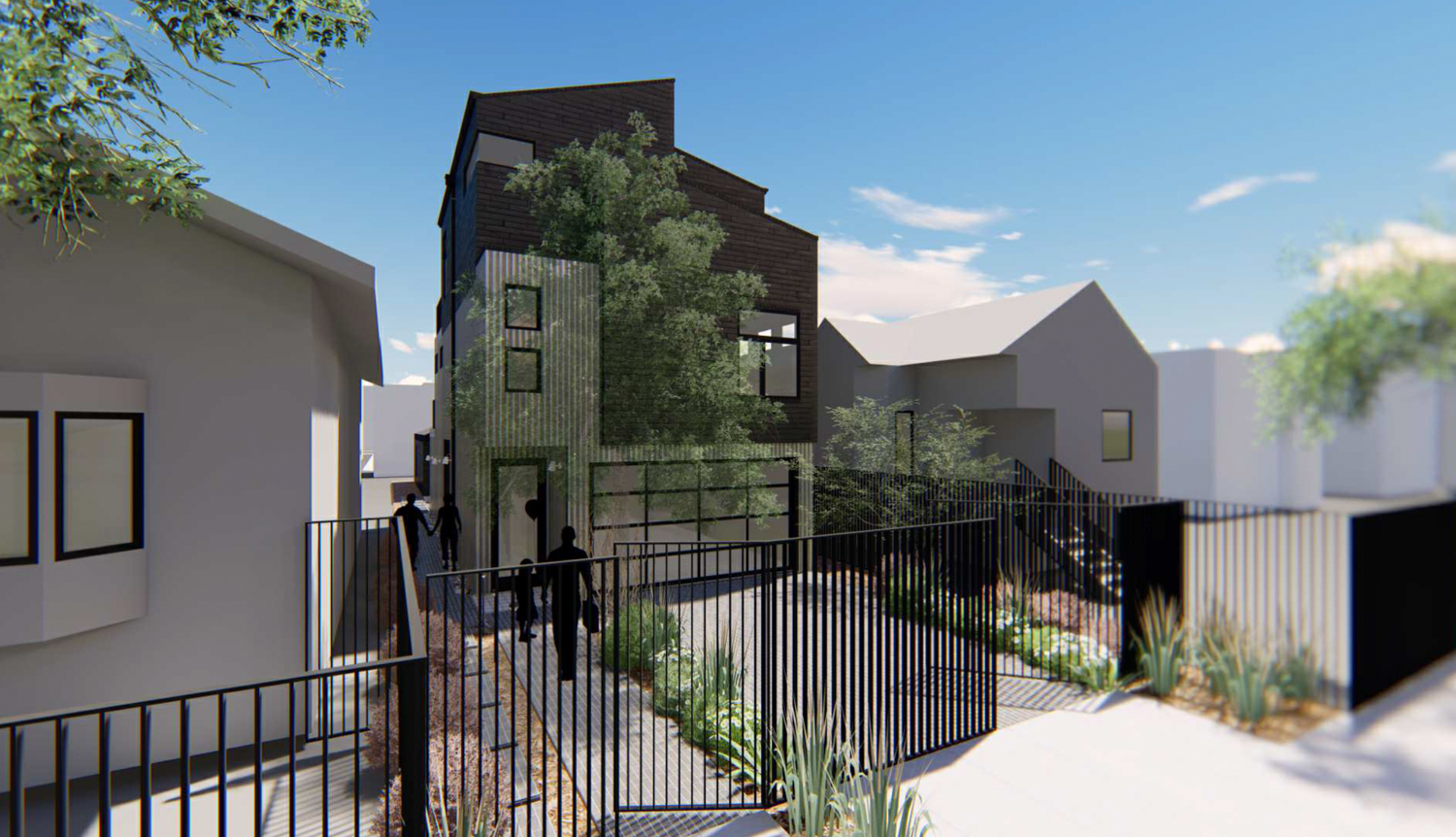
2621 Market Street pedestrian path leading to the detached ADU, rendering by Baran Studio Architecture
The design review describes the project as conforming with the landscaping through ‘cascades’ that “scales down towards the street to maintain a pedestrian scale. The proposed materials and textures relate to the adjacent and nearby residential/industrial properties.”
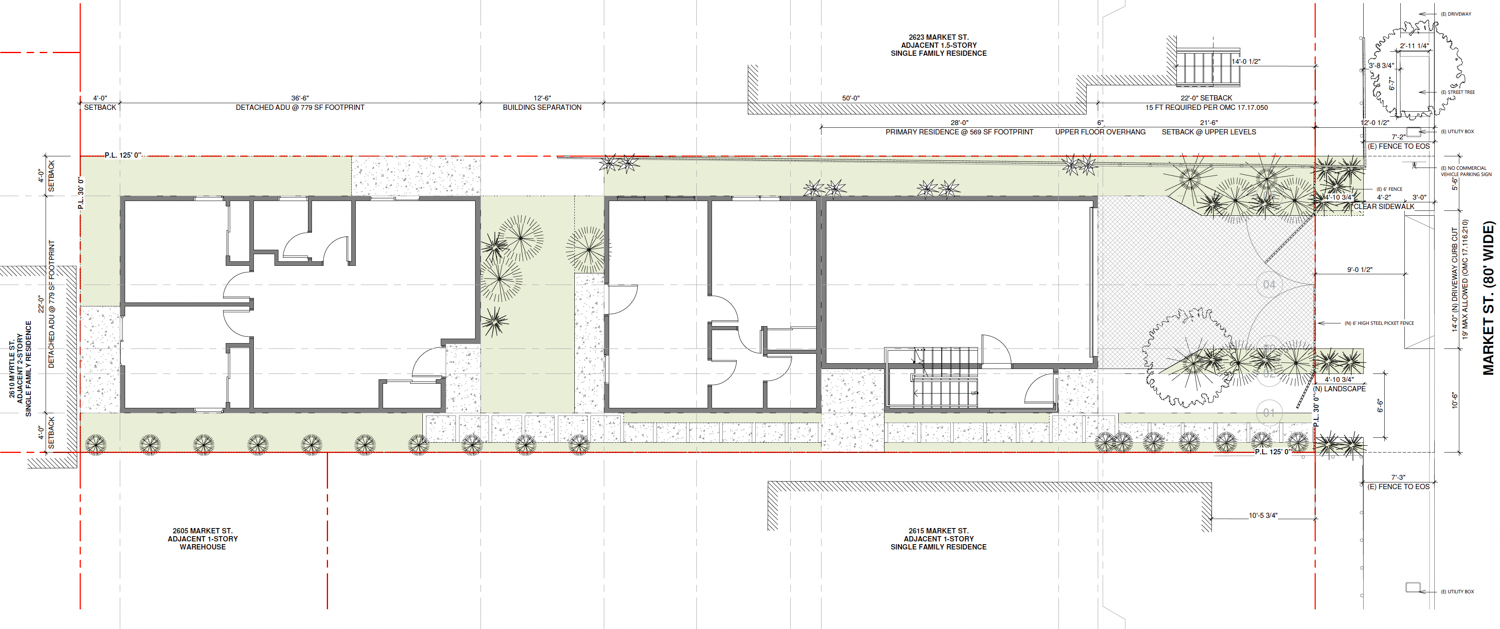
2621 Market Street site plan, illustration by Baran Studio Architecture
San Bruno-based Jonathan Lee is responsible for the development as the property owner.
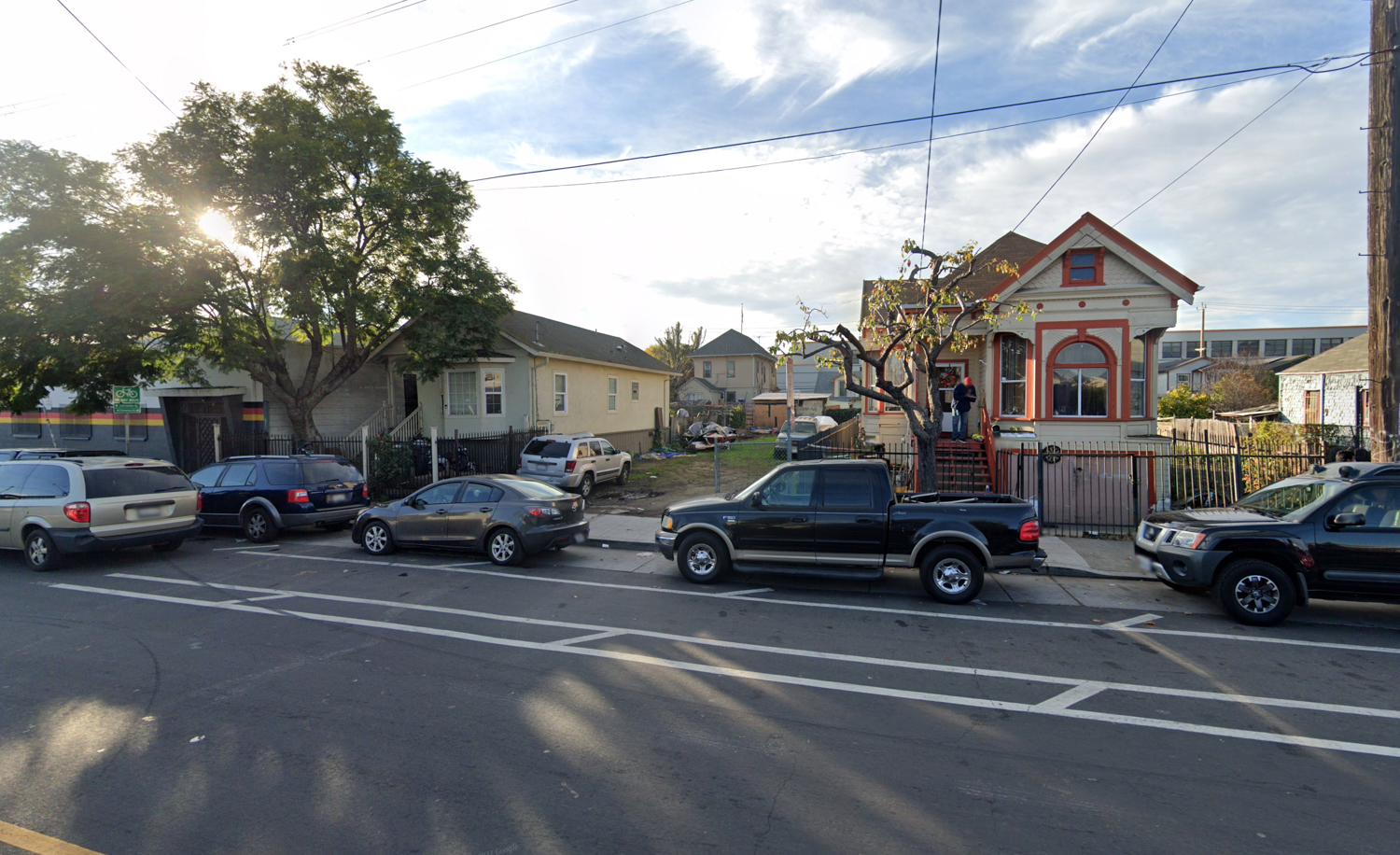
2621 Market Street vacant lot, image via Google Street View
Residents will find close access to a few AC Transit bus lines. For regional transit, both the MacArthur and 19th Street downtown Oakland BART stations are a little over twenty minutes away on foot.
Subscribe to YIMBY’s daily e-mail
Follow YIMBYgram for real-time photo updates
Like YIMBY on Facebook
Follow YIMBY’s Twitter for the latest in YIMBYnews

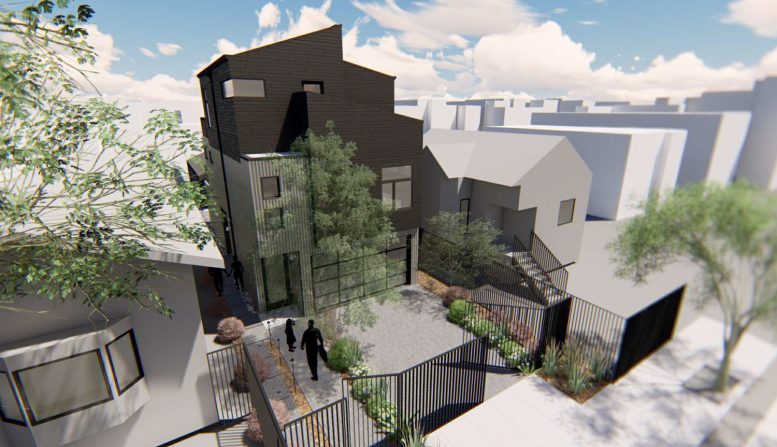




Be the first to comment on "Renderings Revealed for 2621 Market Street, West Oakland"