Project permits are under review for a proposed affordable housing project at 3090 South Bascom Avenue, located in the neighborhood of Cambrian Community, along the southern edge of San Jose. The five-story affordable housing proposal would add 79 new units to the San Jose market. The San Diego-based developer, Affirmed Housing, is responsible for the project.
The 66-foot tall structure will rise from a 28,100 square foot lot to produce 79 dwelling units, amenities, and roughly 620 square feet of commercial office space. Of the 79 units, two will be for on-site managers, 29 will be permanent supportive housing for the homeless, 28 for extremely low-income households, and 20 for very-low-income or low-income households. Unit sizes will vary with 46 studios, 16 one-bedroom units, 12 two-bedroom units, and five three-bedroom units.
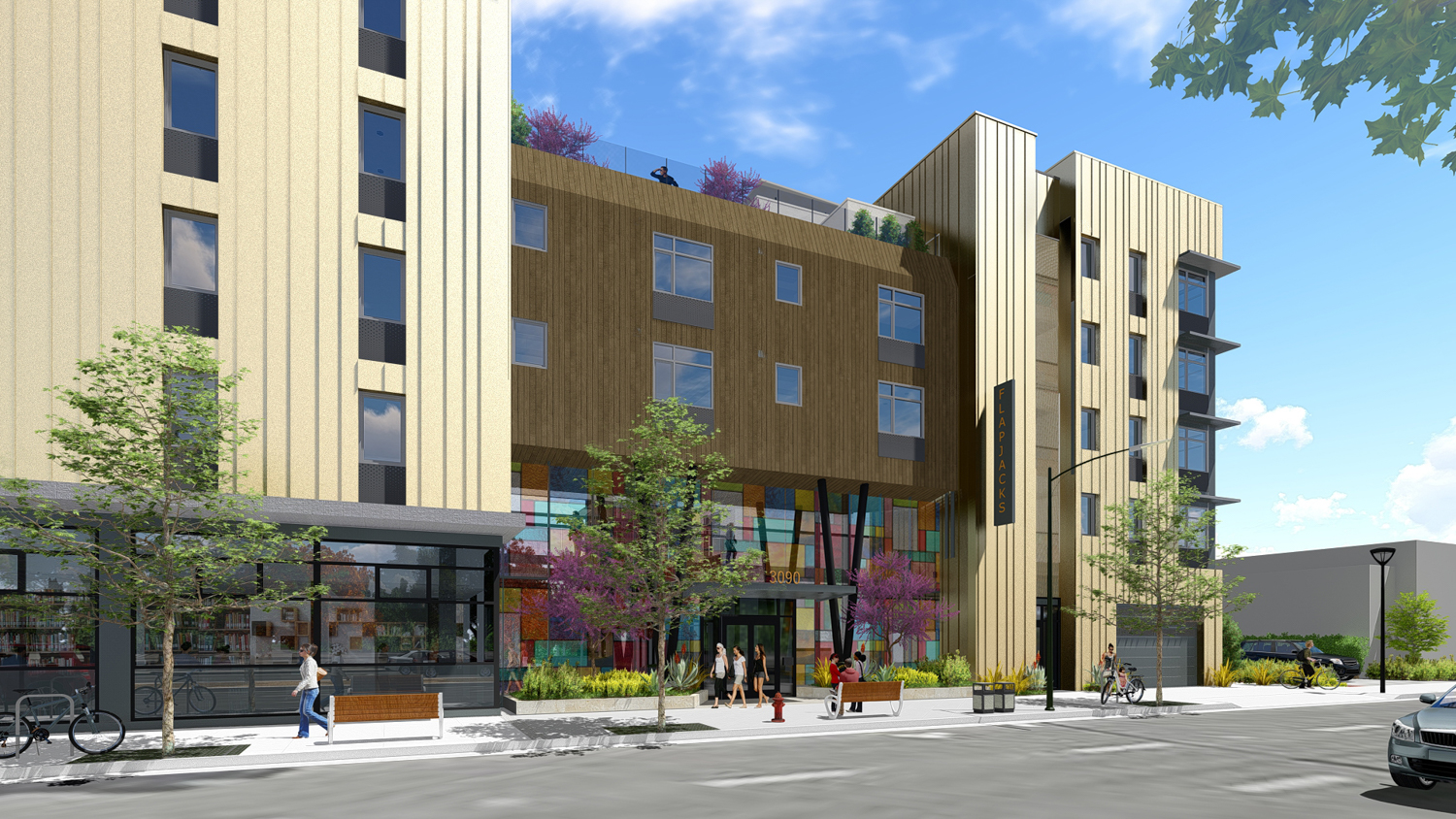
3090 South Bascom Avenue view of the art wall, design by VMWP
Construction is expected to start later this year, lasting 21 months before completing in 2023. The ground floor podium will be topped with an amenity courtyard, including flex spaces. A recreation roof deck will be included on the fifth floor.
Van Meter Williams Pollack is responsible for the design. The design is articulated around various colors, highlighting distinct sections of the facade. As VMWP writes, “The building frontage along South Bascom Avenue is broken up into three pieces. The mid-section, or bridging element, has a two-story lobby with a transparent art wall facing Bascom that connects to the courtyard beyond, providing a connection from South Bascom and enlivening the street frontage.”
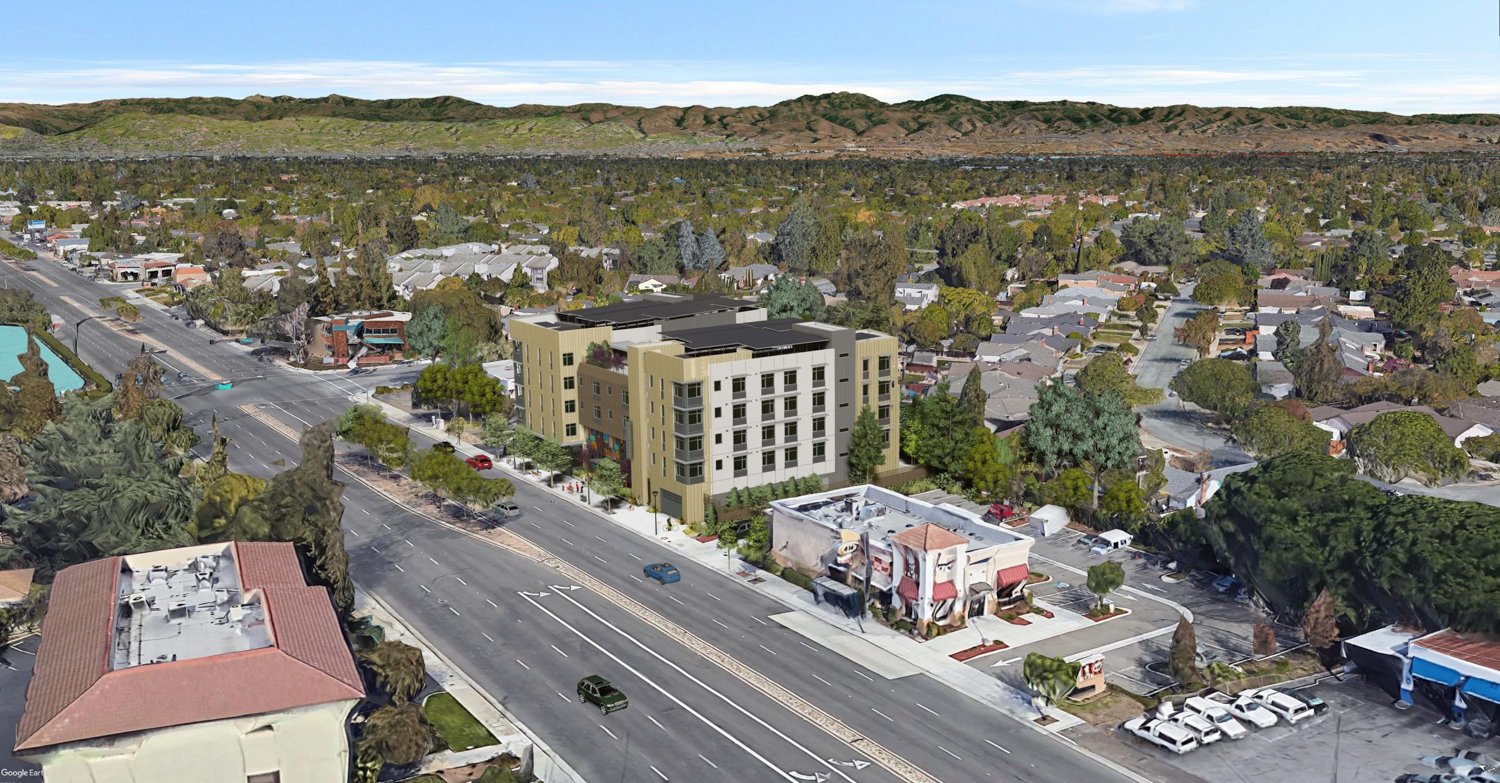
3090 South Bascom Avenue aerial perspective, design by VMWP
The street level will include improvements to enhance the pedestrian experience. Construction will have a net-zero impact. The developers will also partner with local artists to incorporate public artwork on-site. On-site, some 2,300 square feet of innovation space will be included to foster start-ups, non-profits, and small lab functions.
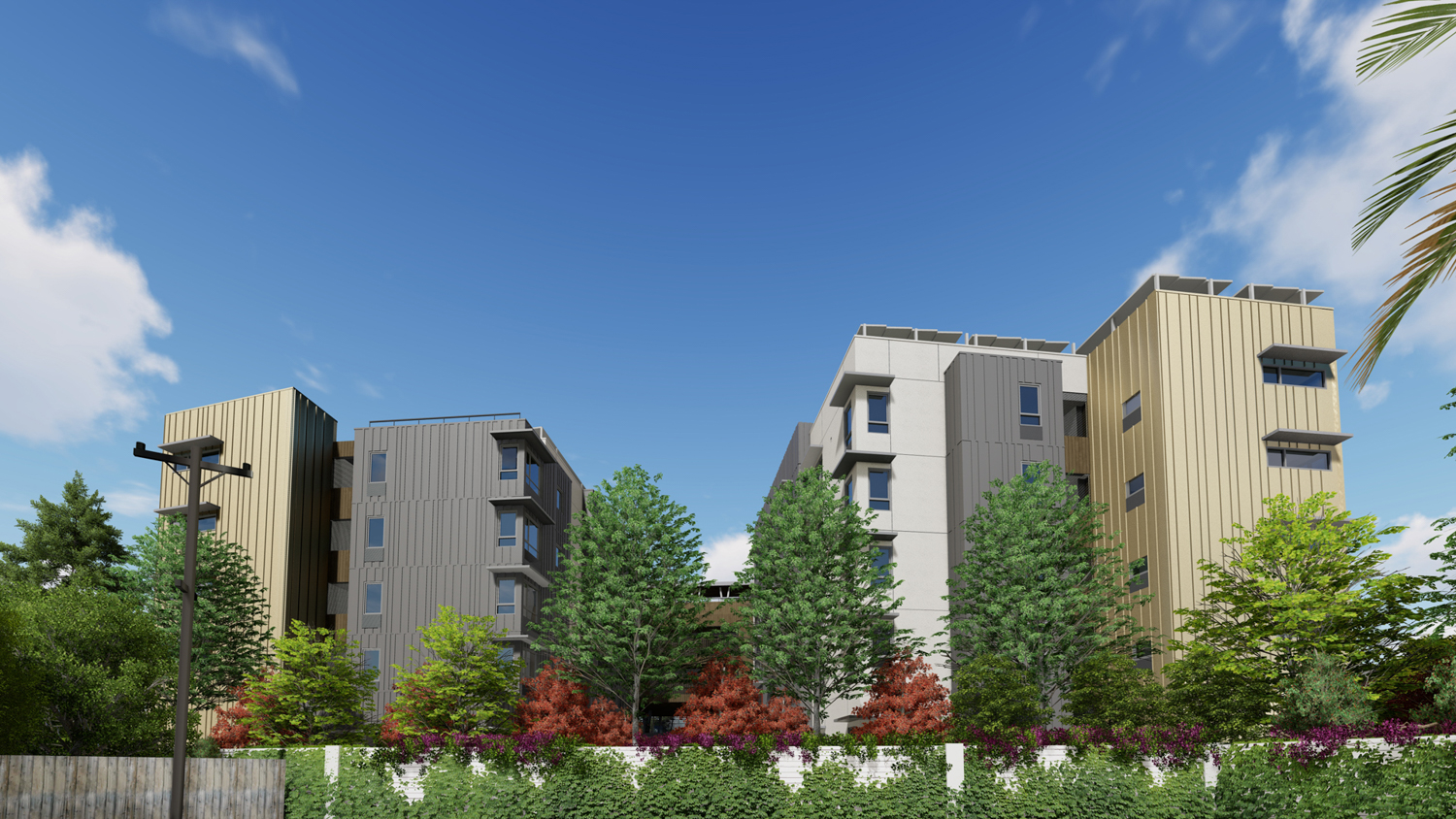
3090 South Bascom Avenue back-side view, design by VMWP
Parking will be included for 40 vehicles below grade and 79 bicycles. Residents will also be provided with a VTA pass.
BKF will be the engineer, Jett Landscape Architecture + Design will be the landscape architect, and Solari Enterprises will be the property manager. The Santa Clara County Housing Authority will provide eleven studio apartment units with Section 8 vouchers. The HUD-Veterans Affairs Supportive Housing will support another five one-bedroom units with Section 8 vouchers.
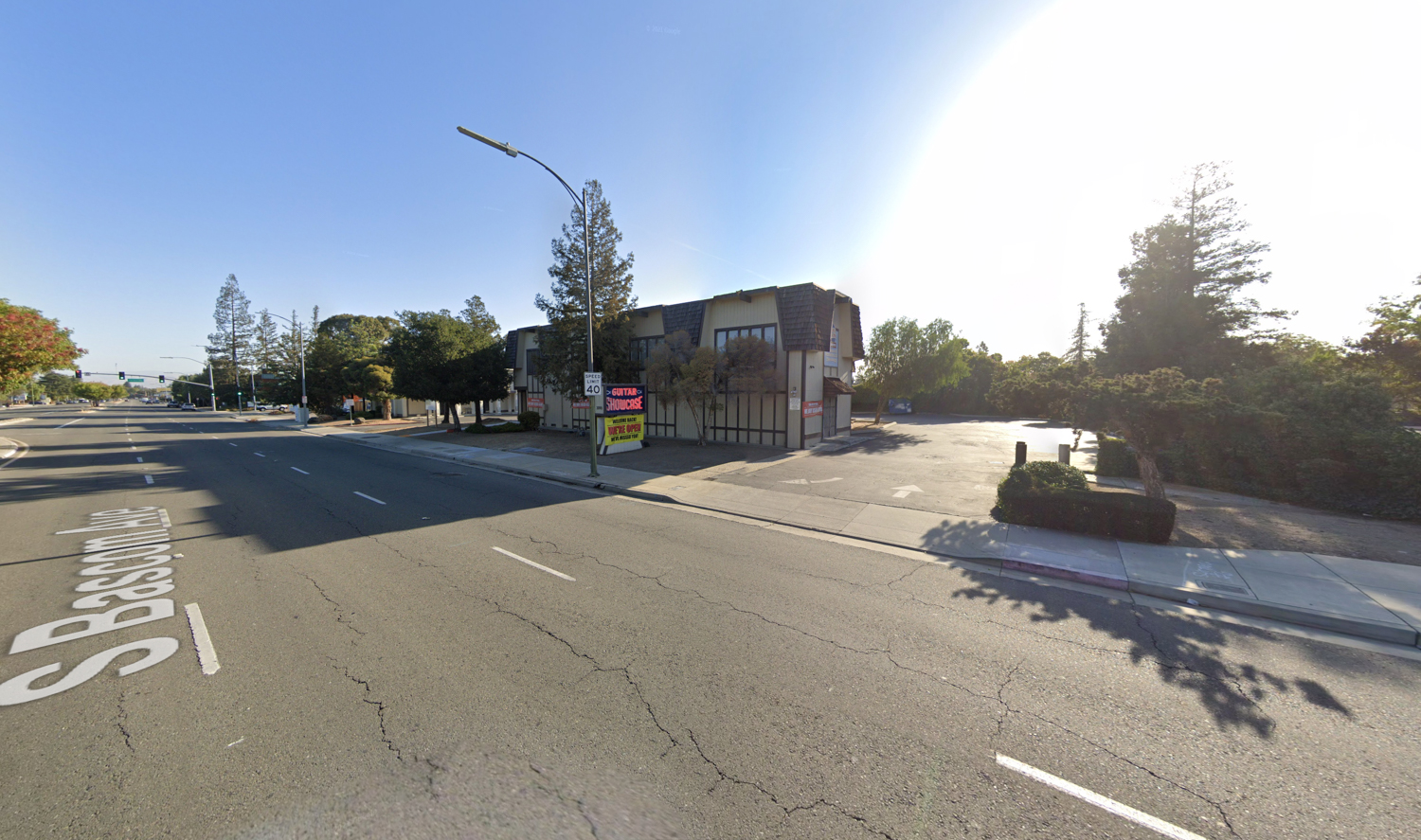
3090 South Bascom Avenue, image via Google Street View
The project is expected to cost $66.9 million, with funding expected from the local, state, and federal governments. The developer anticipates that construction could start later this year based on funding, lasting 21 months and completing in 2023.
Subscribe to YIMBY’s daily e-mail
Follow YIMBYgram for real-time photo updates
Like YIMBY on Facebook
Follow YIMBY’s Twitter for the latest in YIMBYnews

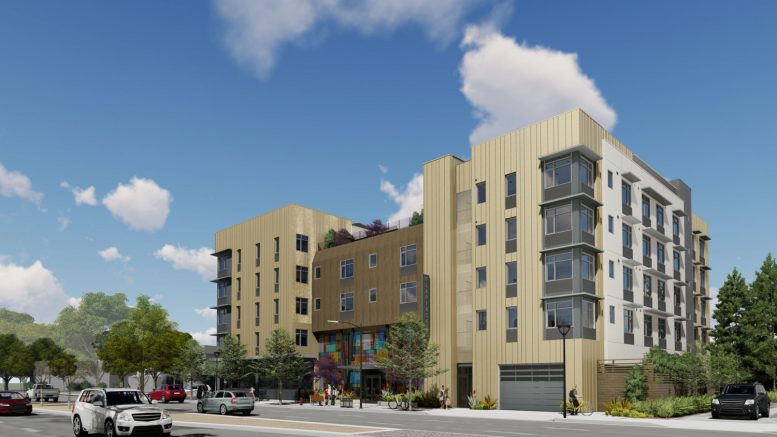
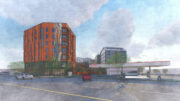
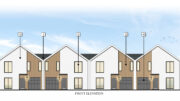
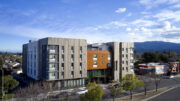
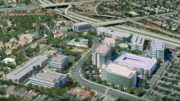
What are the downsizing plans?
I’m so looking forward to seeing this happening in the community,how can I apply for a apartment? When they are available ?