New plans have been filed following an existing proposal at 960 Howard Street in SoMa, San Francisco. oWOW has filed to construct a 14-story mixed-use infill with a mass-timber superstructure instead of a three-story office project. Demolition work has already been completed on-site, preserving the facade of the former industrial building.
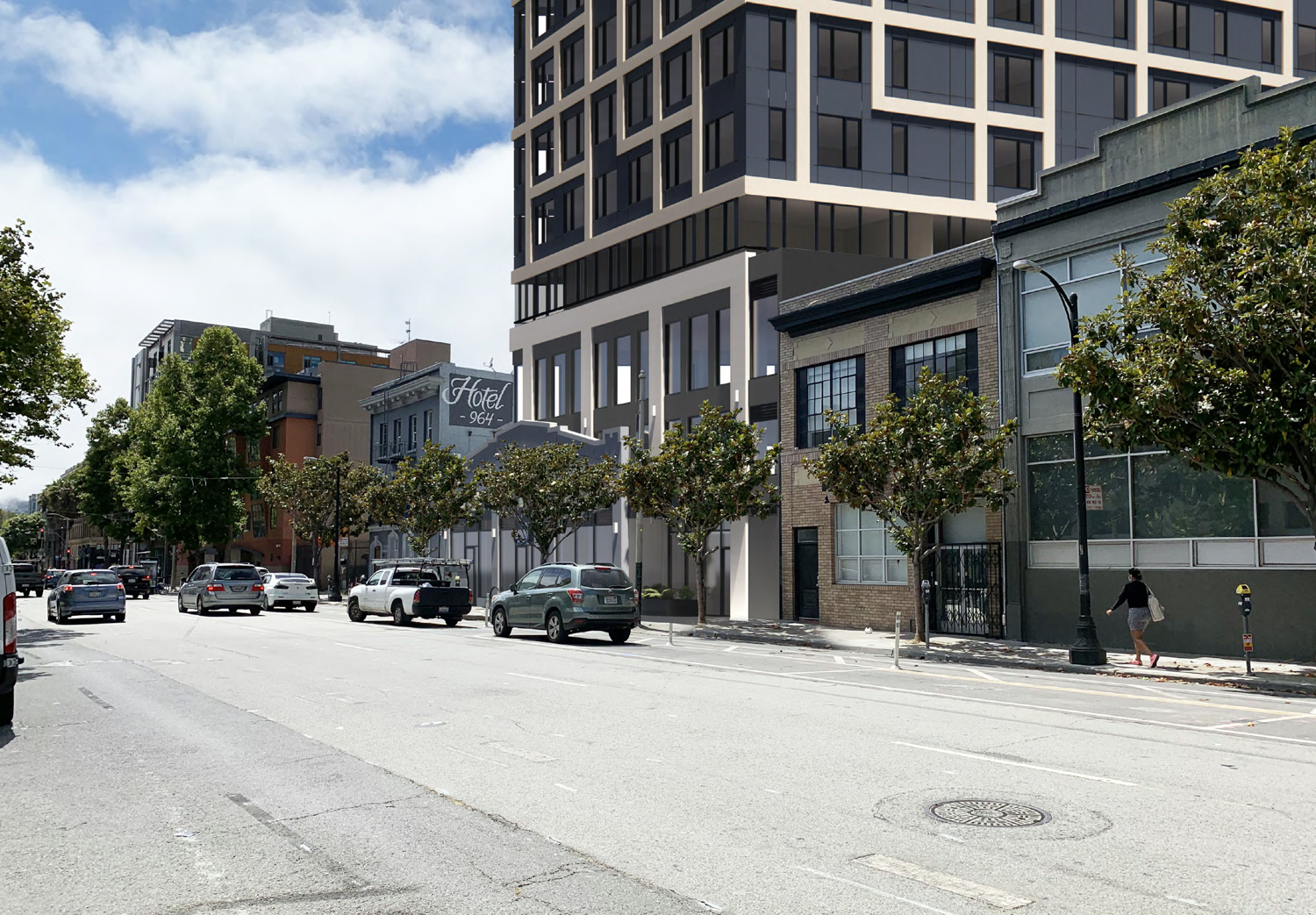
960 Howard Street pedestrian view, rendering by oWOW
The 140-foot tall building will rise from a 12,500 square foot parcel to yield 106,870 square feet, with 92,430 square feet dedicated to residential use, 16,600 square feet for offices, 1,000 square feet for ground-level retail, and 5,180 square feet for light industrial use. Storage will be included for 128 bicycles.
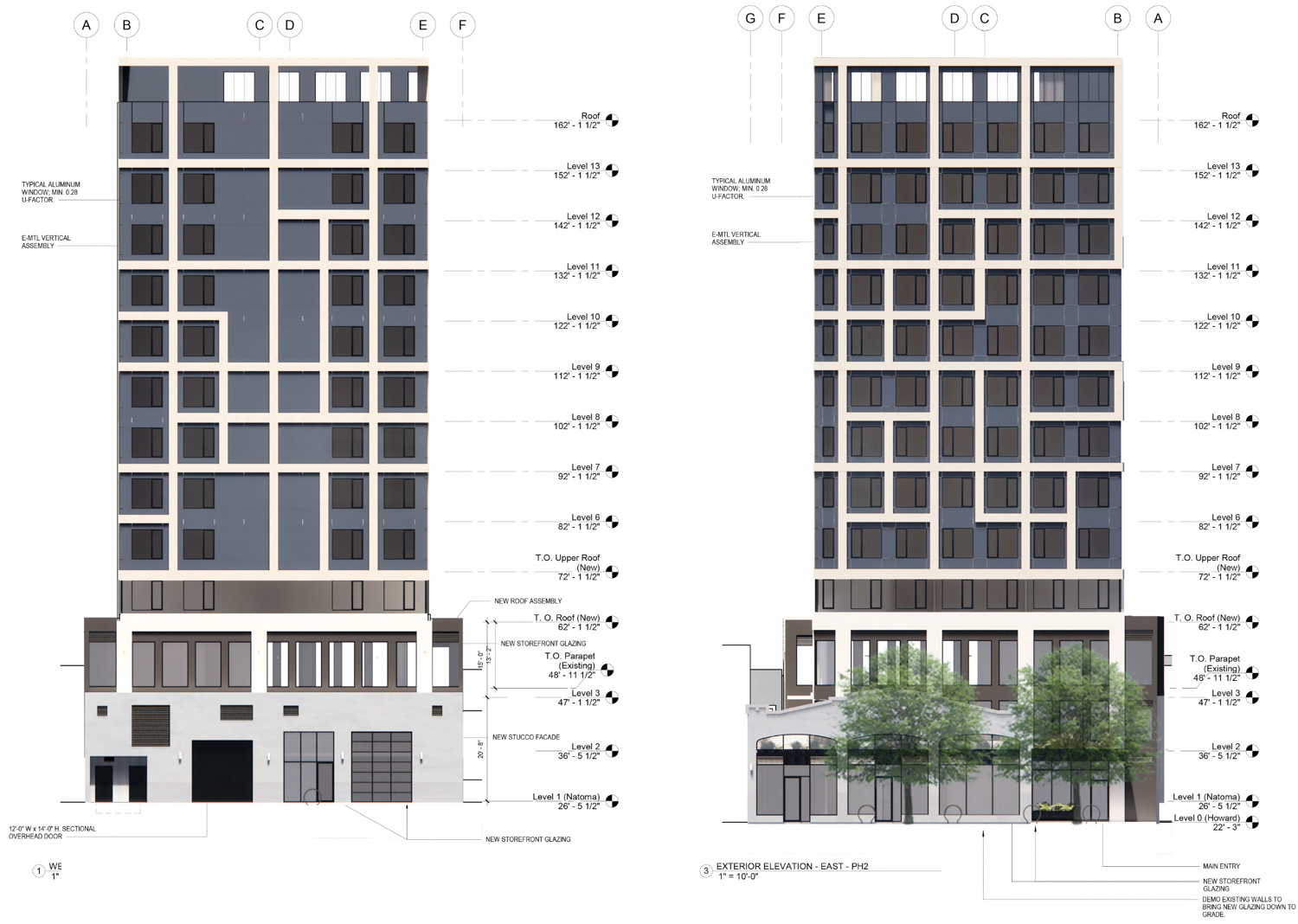
960 Howard Street vertical elevation, illustration by oWOW
oWOW’s proposal benefits from the state density program, providing a 25% increase above the base density with the inclusion of affordable housing. The project will create 130 new rental apartments, of which 20 will be priced as affordable. There will be 110 two-bedroom units, along with 10 studios and 10 one-bedroom units.
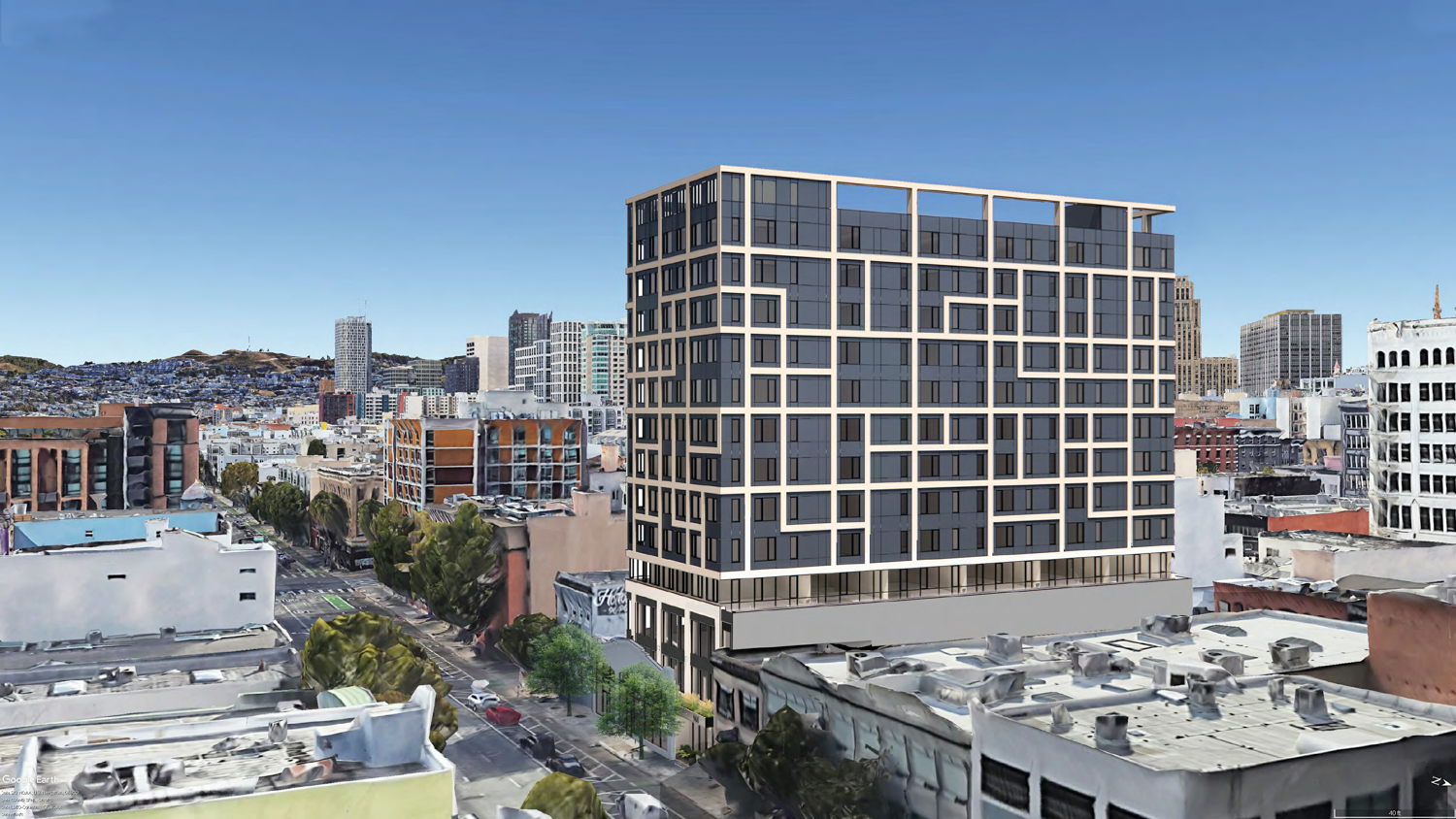
960 Howard Street looking toward the Hub and Twin Peaks, rendering by oWOW
Construction will use prefabricated panels and mass-timber to improve the environmental footprint, reduce costs, and shorten the construction timeline. The planning application writes of the design, “A grid of irregular white bands is superimposed over the base facade material as an ‘architectural veil-grid’ to aesthetically balance the repetitive arrangement of the underlying facade panels and windows.”
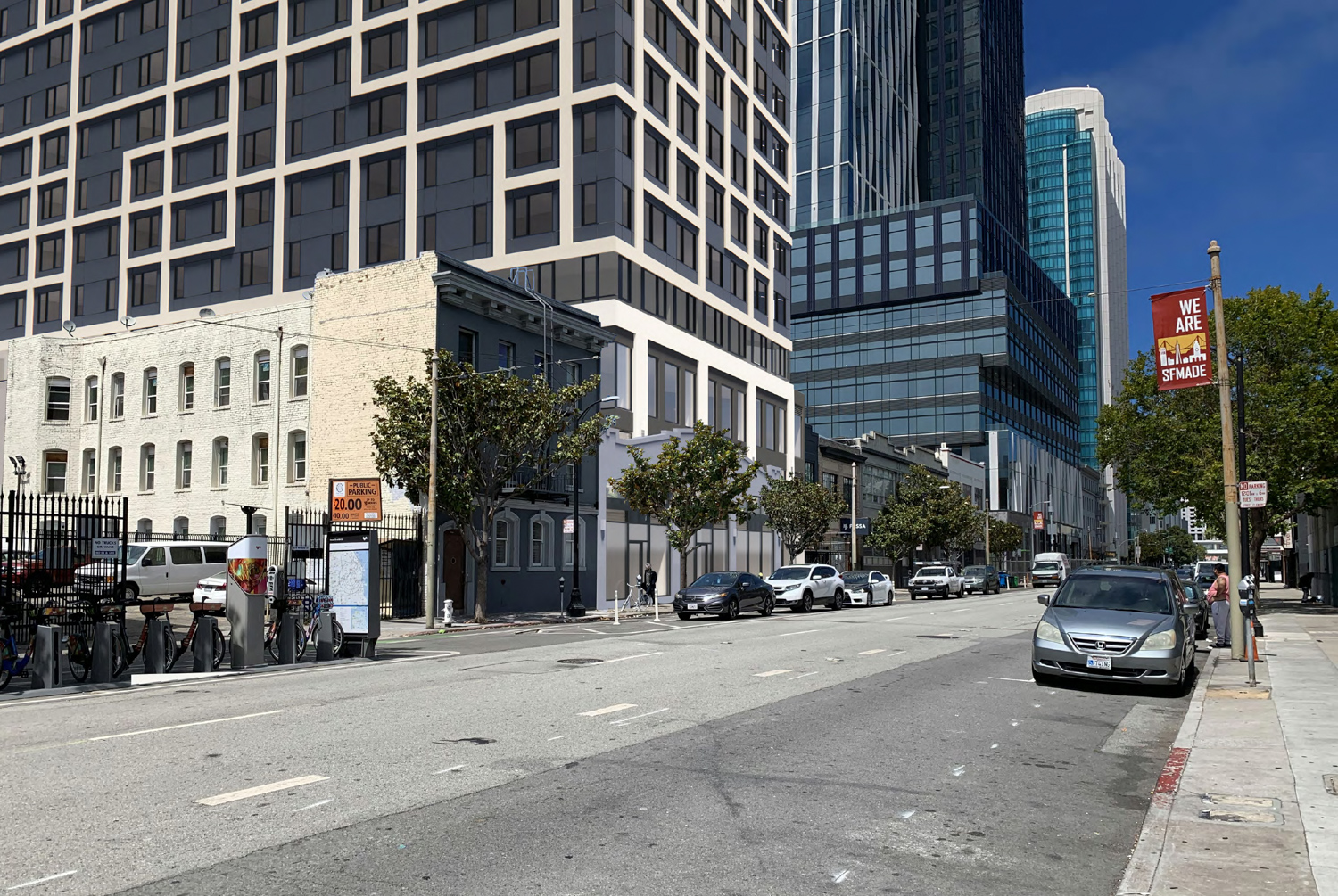
960 Howard Street beside 5M, rendering by oWOW
The property is located beside 5M between 5th and 6th Street, just six minutes on foot from the Powell Street BART Station and nine minutes from the Yerba Buena Gardens. The construction job is expected to cost $20 million. The estimate is not inclusive of the full development price tag.
Subscribe to YIMBY’s daily e-mail
Follow YIMBYgram for real-time photo updates
Like YIMBY on Facebook
Follow YIMBY’s Twitter for the latest in YIMBYnews

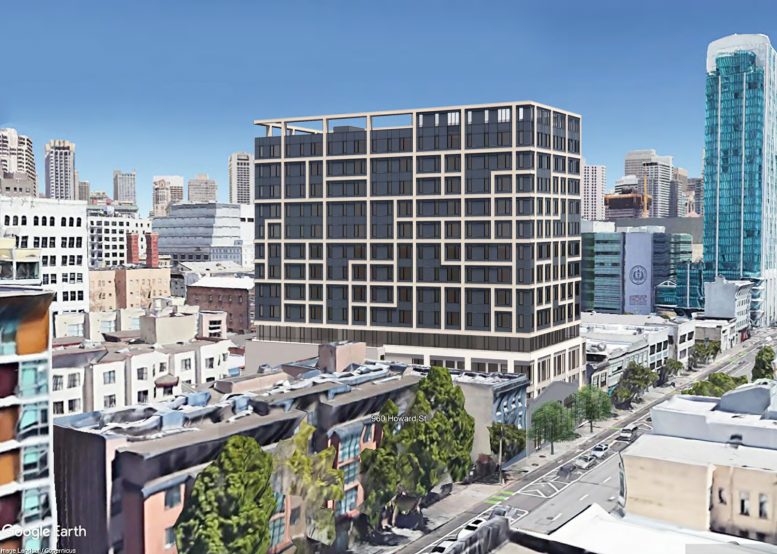
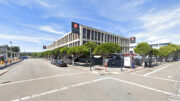
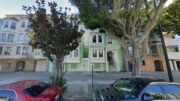
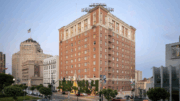
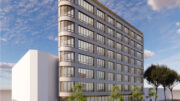
some of the facade is falling off…..before construction.