Developers have filed a pre-application for a small residential development at 2401 Adeline Street in the McClymonds neighborhood of West Oakland. The project would add 18 new affordable dwellings to the city’s housing market. Studio KDA is managing the project as the architect.
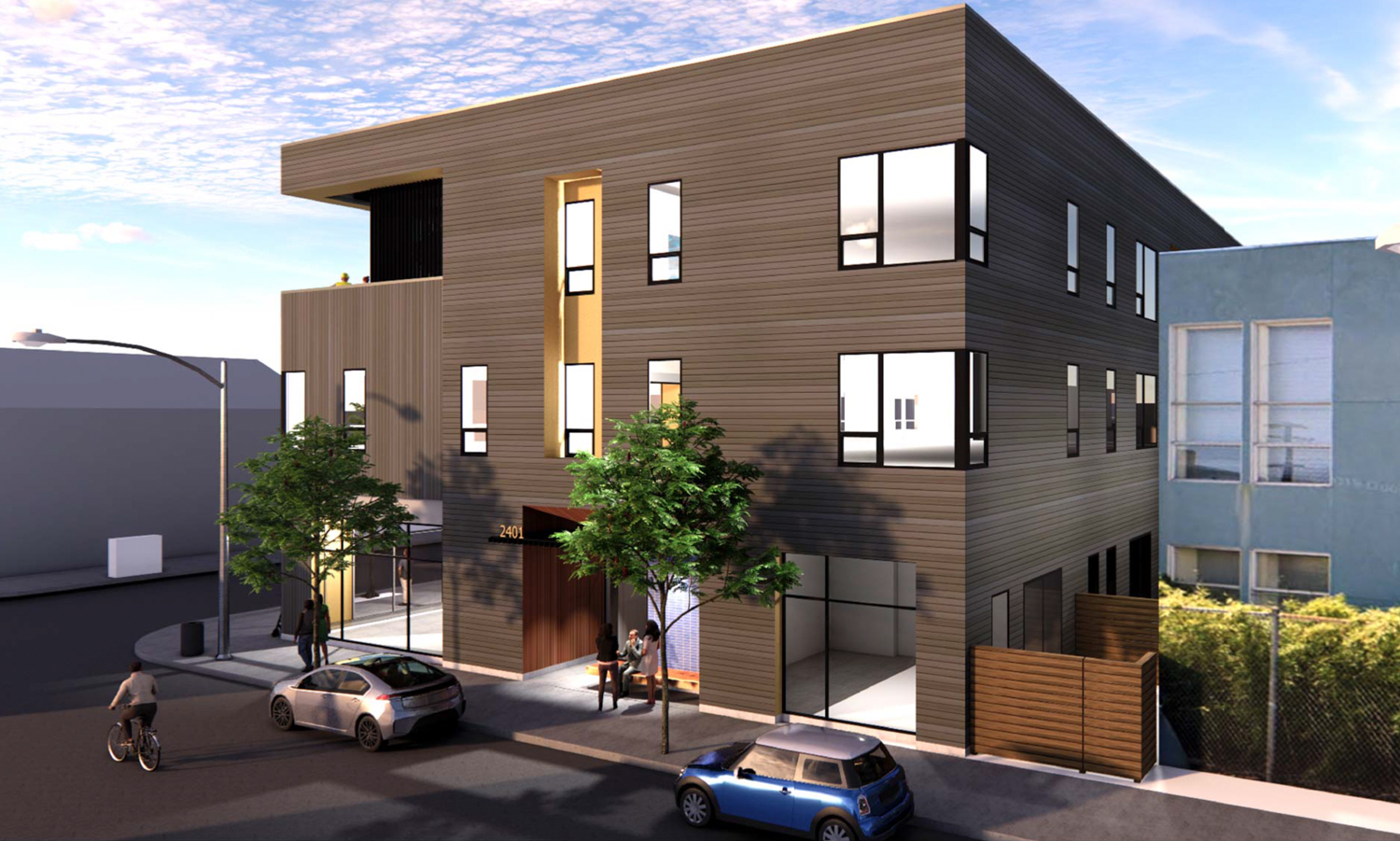
2401 Adeline Street viewed from a neighboring building, rendering by Studio KDA
The 40-foot tall structure will yield 23,560 square feet with 17,900 square feet for residential use, 1,220 square feet for commercial floor area, and 3,000 square feet for the 12-car parking. Storage will also be included for 12 bicycles. Of the 18 units, there will be two studios, four one-bedroom units, and 12 two-bedroom units.
The proposed design by Studio KDA avoids using the maligned articulated facade style often encouraged by local design guidelines in modern housing. The facade materials are streamlined, providing a more dignified look. Variety to the design is employed with the mix of vertical or horizontal coastal grey siding.
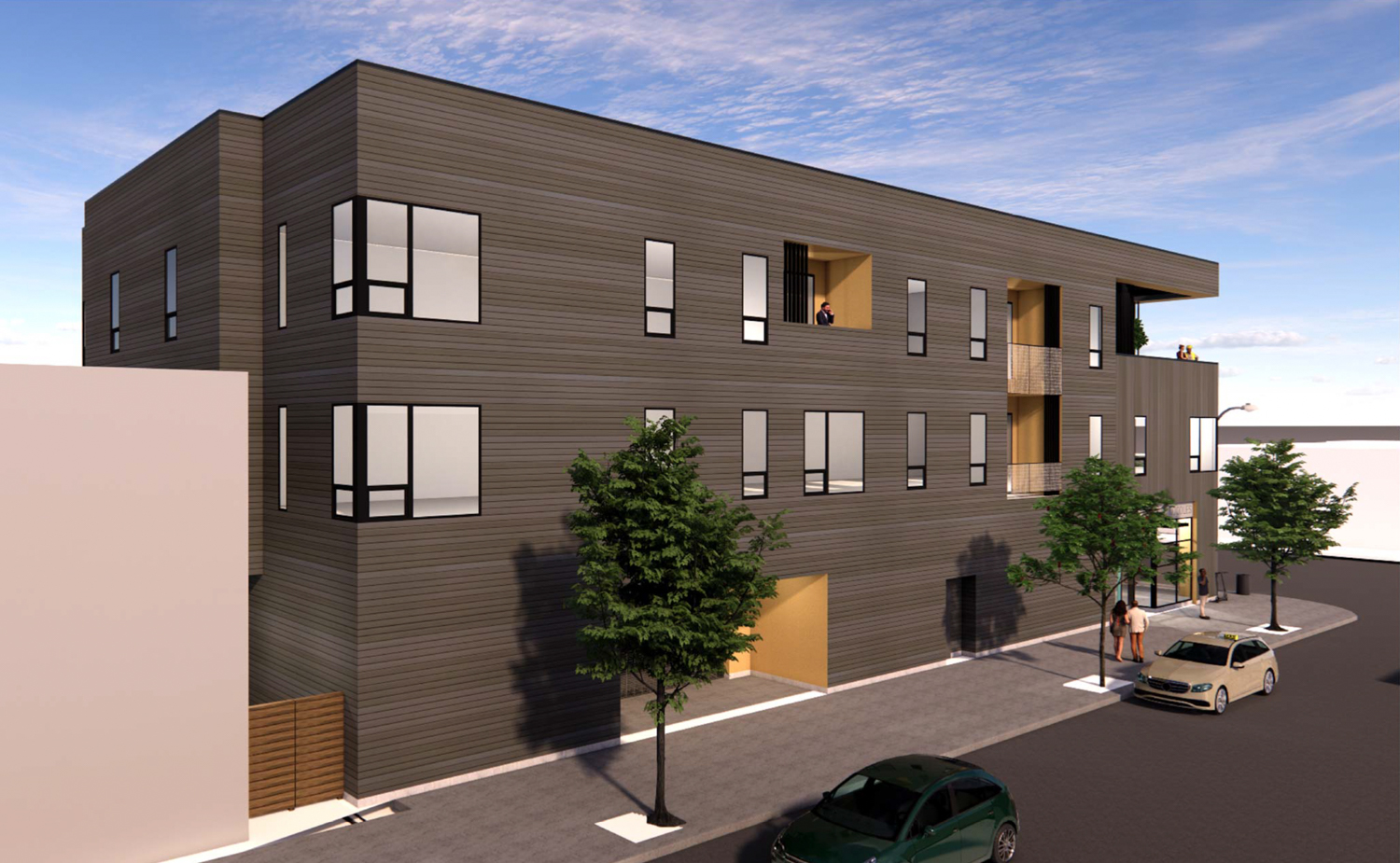
2401 Adeline Street facade along 24th Street, rendering by Studio KDA
Alameda-based Abdel K. Hassen is listed as the property owner, BKF Engineers will be responsible for civil engineering, and Berkeley-based Garden Architecture is the project’s landscape architect.
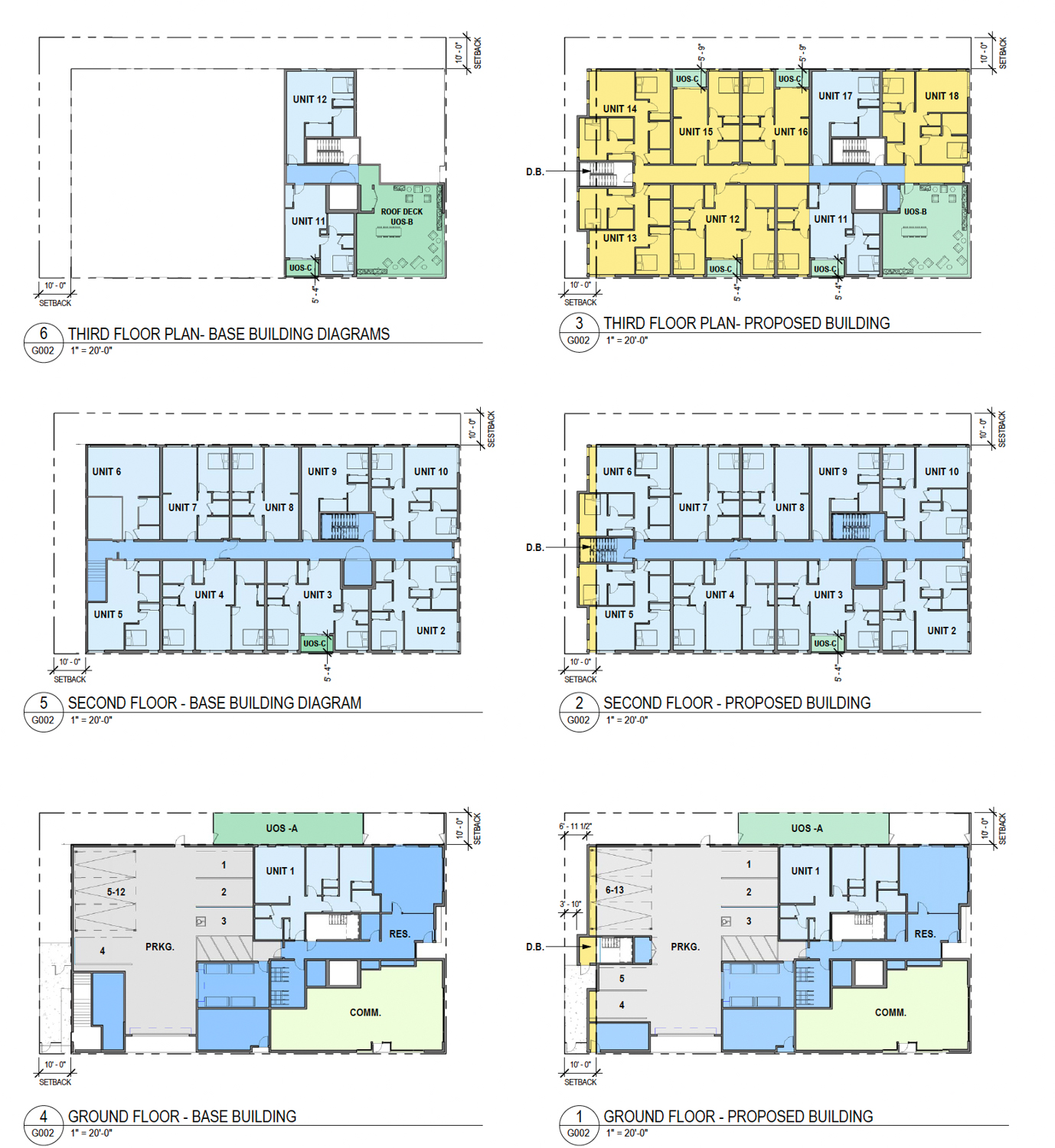
2401 Adeline Street base level program (right three-floor plans) and the proposed floor plans with the density bonus-provided residential space highlighted in yellow (three-floor plans on the left), rendering by Studio KDA
The proposal will require demolition of the existing structure and merging two parcels. The property also benefits from a 50% increase in size thanks to the State Density Bonus program. Without the program, local zoning would only allow 12 units.
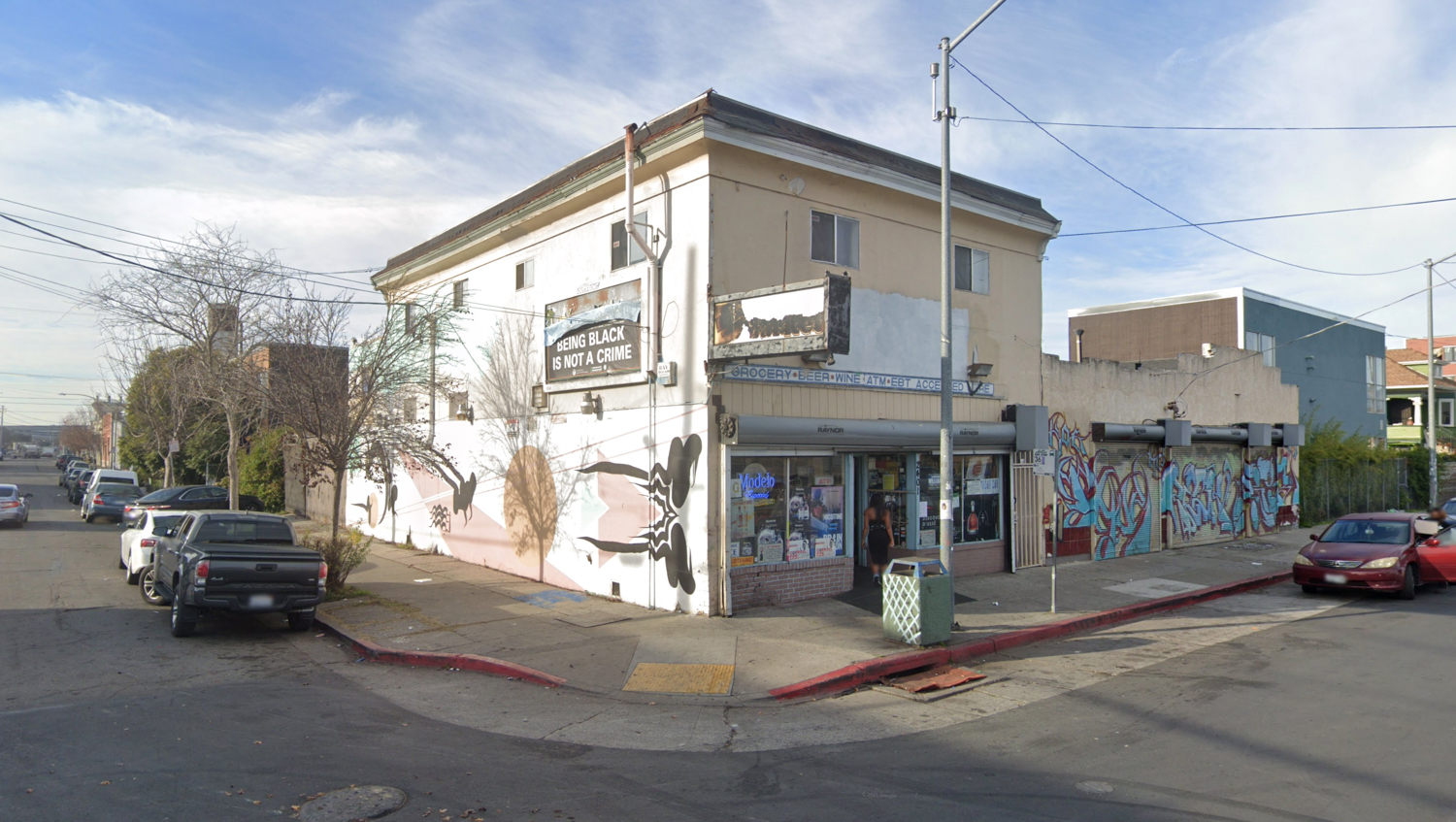
2401 Adeline Street, image via Google Street View
The property is located at 24th and Adeline Street, one block away from the West Grand Avenue commercial thoroughfare connecting West Oakland with Downtown Oakland. Residents will be nine minutes away from the Downtown Oakland or West Oakland BART Station via AC Transit buses.
Subscribe to YIMBY’s daily e-mail
Follow YIMBYgram for real-time photo updates
Like YIMBY on Facebook
Follow YIMBY’s Twitter for the latest in YIMBYnews

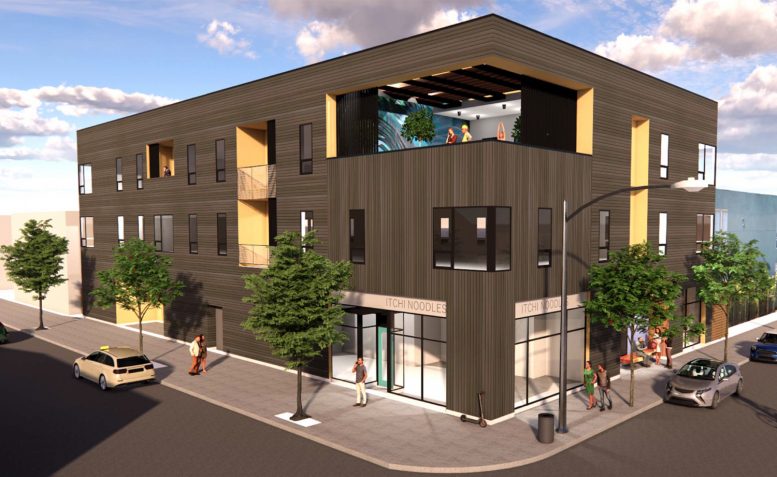




Since it’s close to public transportation, why not make at least two more units by eliminating car parking. Maybe even increase amount of bicycle parking space also.