Junction Properties has filed a pre-application for an eight-story residential development for 2600 Telegraph Avenue in Oakland’s burgeoning Northgate-Waverly neighborhood. The proposal will replace surface parking and a low-rise commercial structure with 225 residential units and ground-floor retail. BAR Architects is responsible for the design.
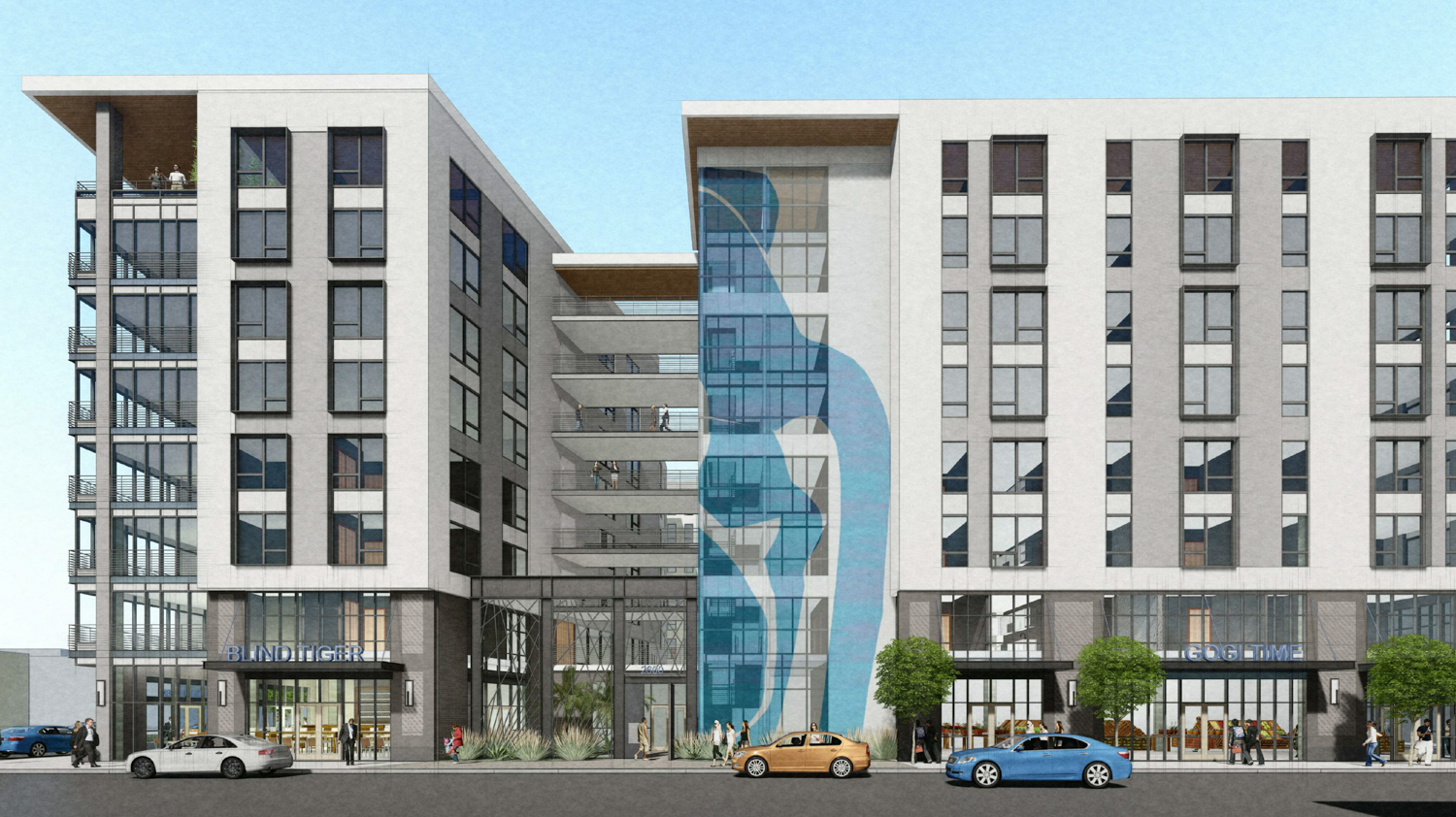
2600 Telegraph Avenue vertical facade elevation, rendering by BAR Architects
The 90-foot tall structure will yield 255,200 square feet, with 228,000 square feet for residential use, 6,040 square feet for ground-level retail, and 21,160 square feet for a 165-car garage with three-level mechanized parking stackers. Storage will also be provided for 69 bicycles.
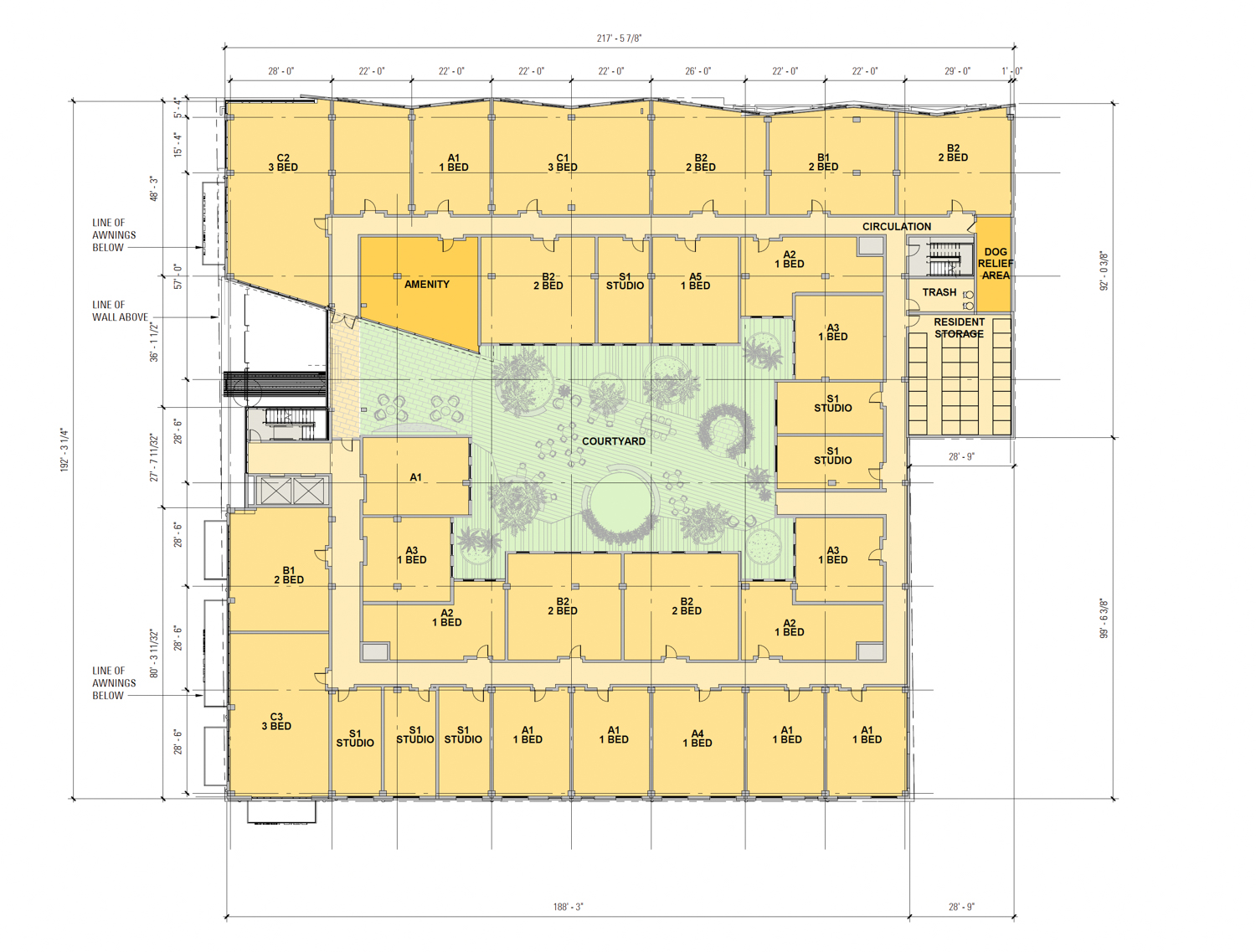
2600 Telegraph Avenue second level floor plan, illustration by BAR Architects
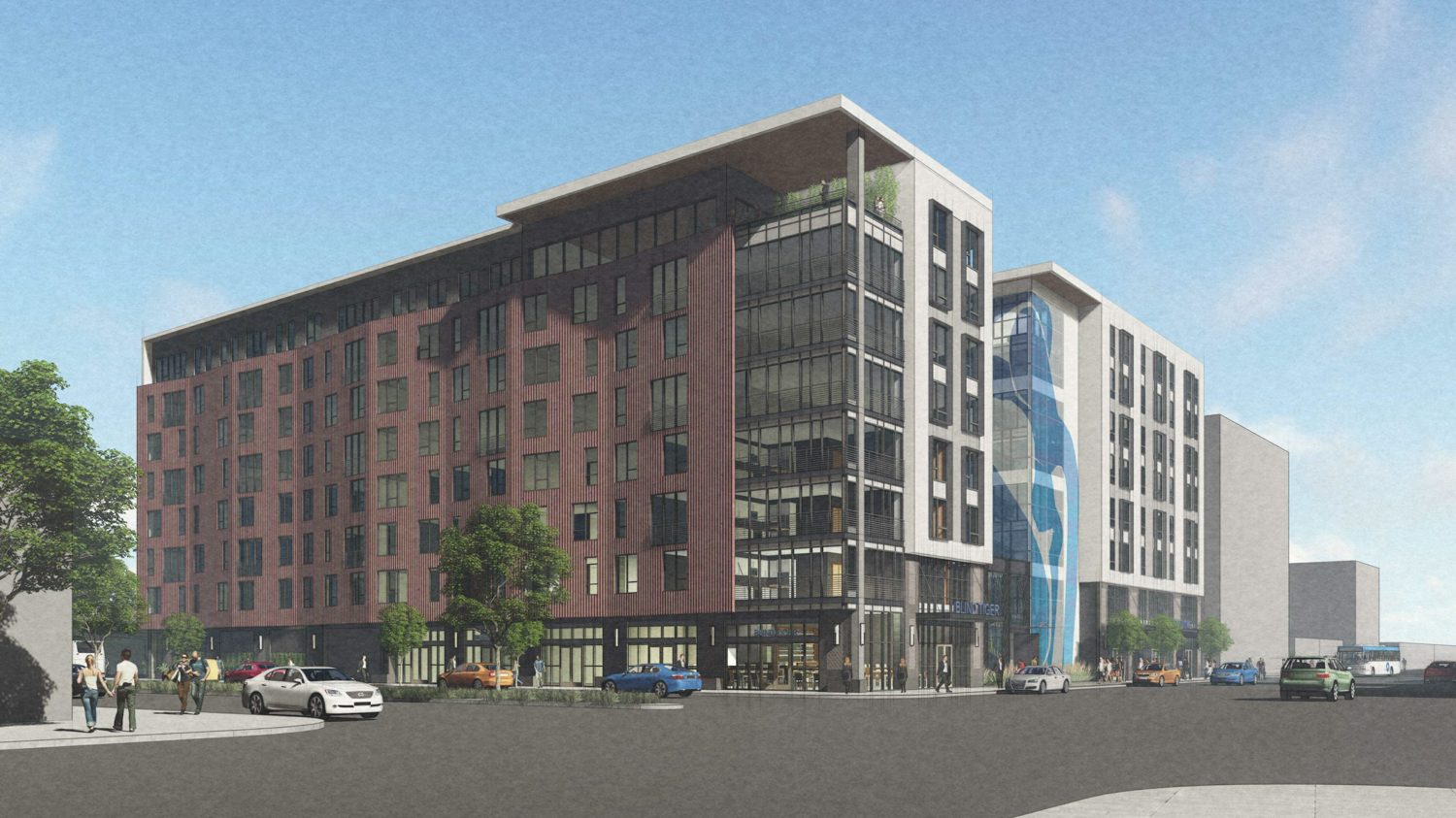
2600 Telegraph Avenue north-facade perspective, rendering by BAR Architects
Thanks to the state density program, of the 225 units, 15 will be priced as very low income. The program provided the project with a 27.5% bonus over the base 176 units that 2600 Telegraph Avenue is zoned for. Apartment sizes will range in size, with 36 studios, 113 one-bedrooms, 56 two-bedrooms, and 20 three-bedrooms. Residential amenities will be included, along with an upper-level outdoor deck.
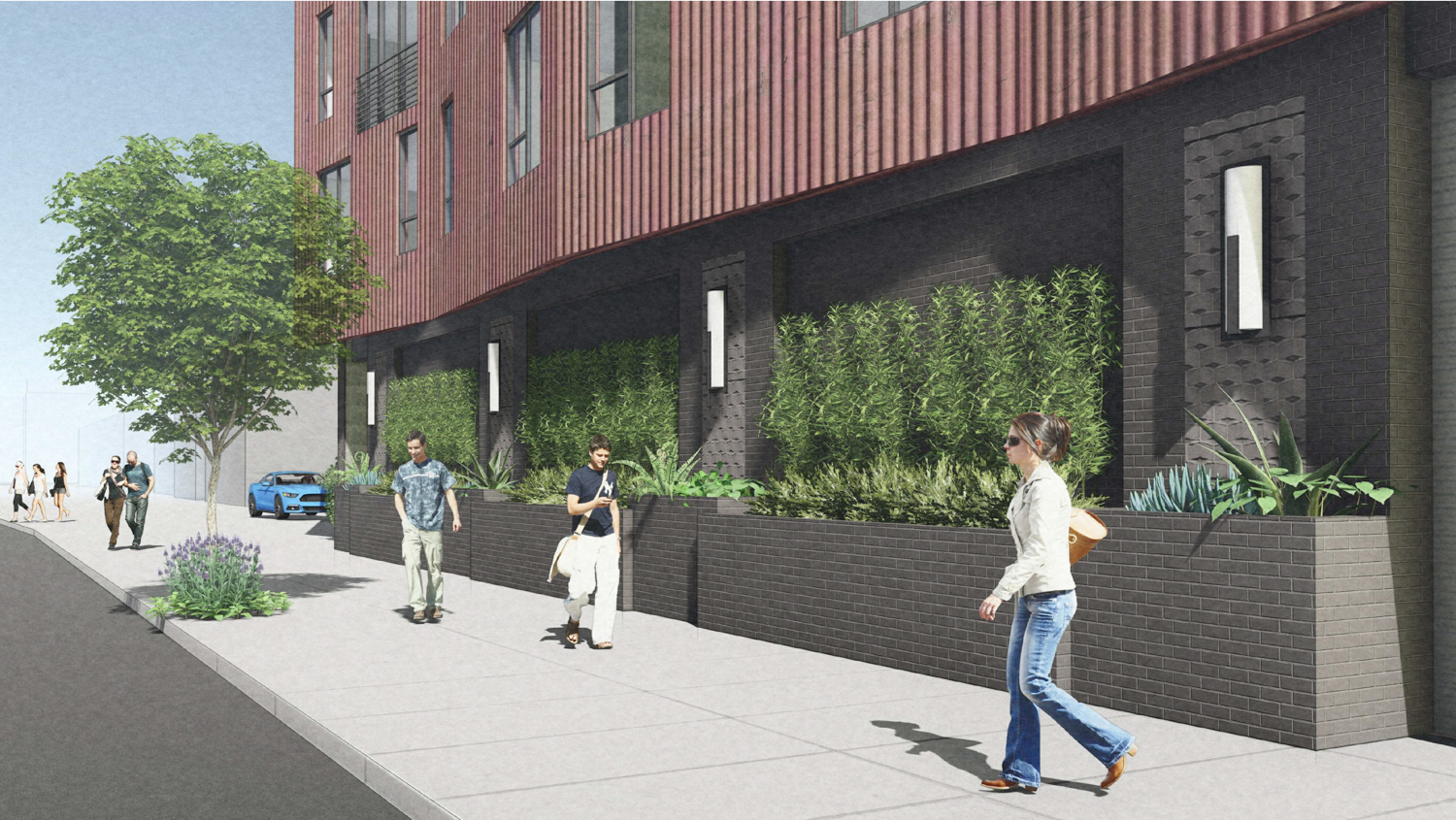
2600 Telegraph Avenue active sidewalk, rendering by BAR Architects
The exterior will be clad with painted stucco and concrete, corrugated metal, and dark-toned bricks. As written in planning documents, “the design provides different elements along three street frontages that relate to the neighborhood context with exterior finishes of smooth stucco with metal reveals on 26th Street, a corrugated metal siding ‘wave wall’ at the upper levels on 27th Street and a two-building composition on Telegraph Avenue that emphasizes the corners.”
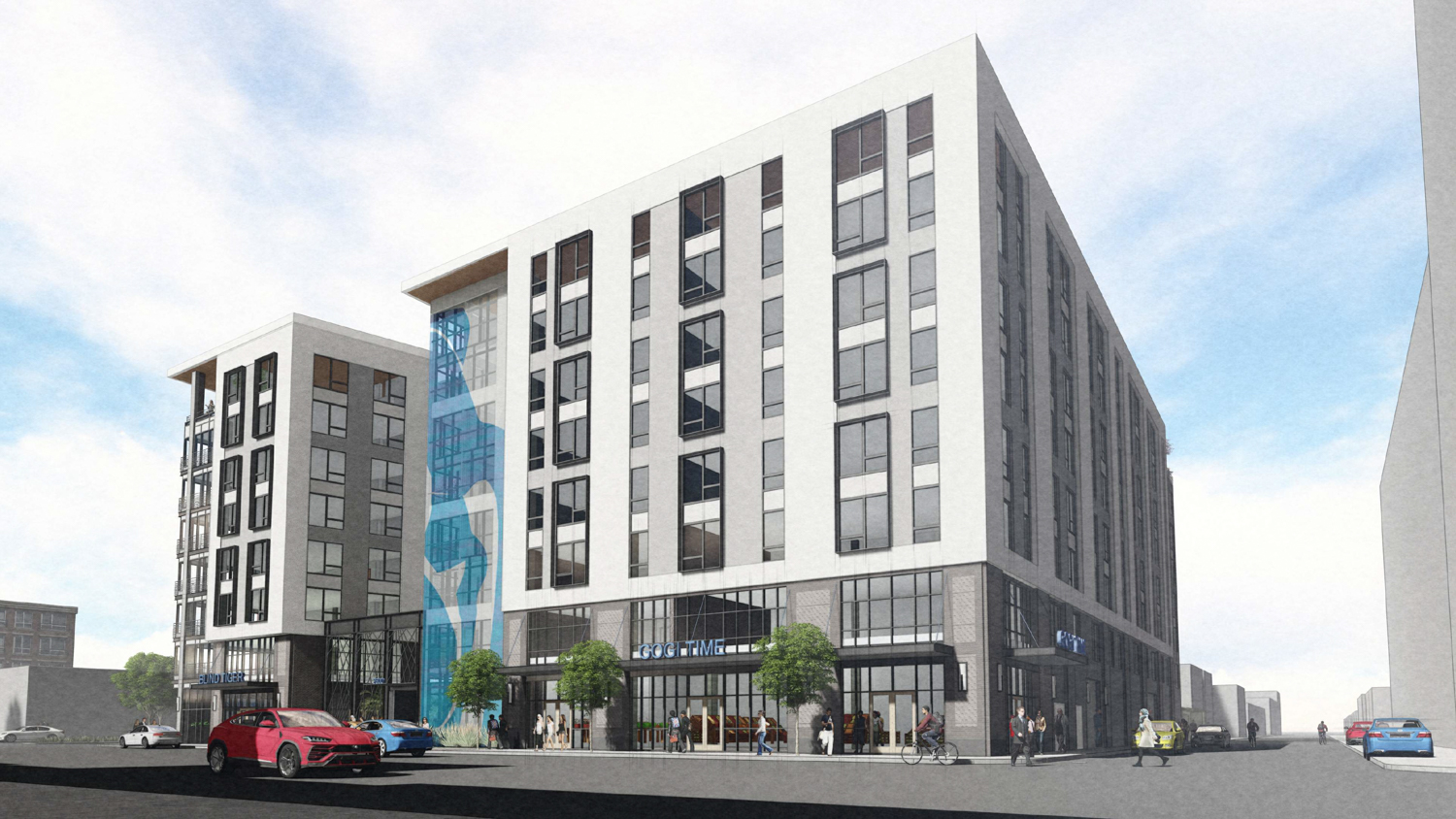
2600 Telegraph Avenue exterior view, rendering by BAR Architects
Groundworks Office will be responsible for landscape architecture. Greenery will include a mix of succulents, low-water, and native plants. Maidenhair and London Plane trees will provide shade over the concrete and stone paver streetscape.
Demolition will be required of the existing commercial building. The project will rise between 26th and 27th Street within walking distance from a myriad of shops and retail, including a grocery store. AC Transit is accessible nearby, and the 19th Street BART Station is 10 minutes away by foot.
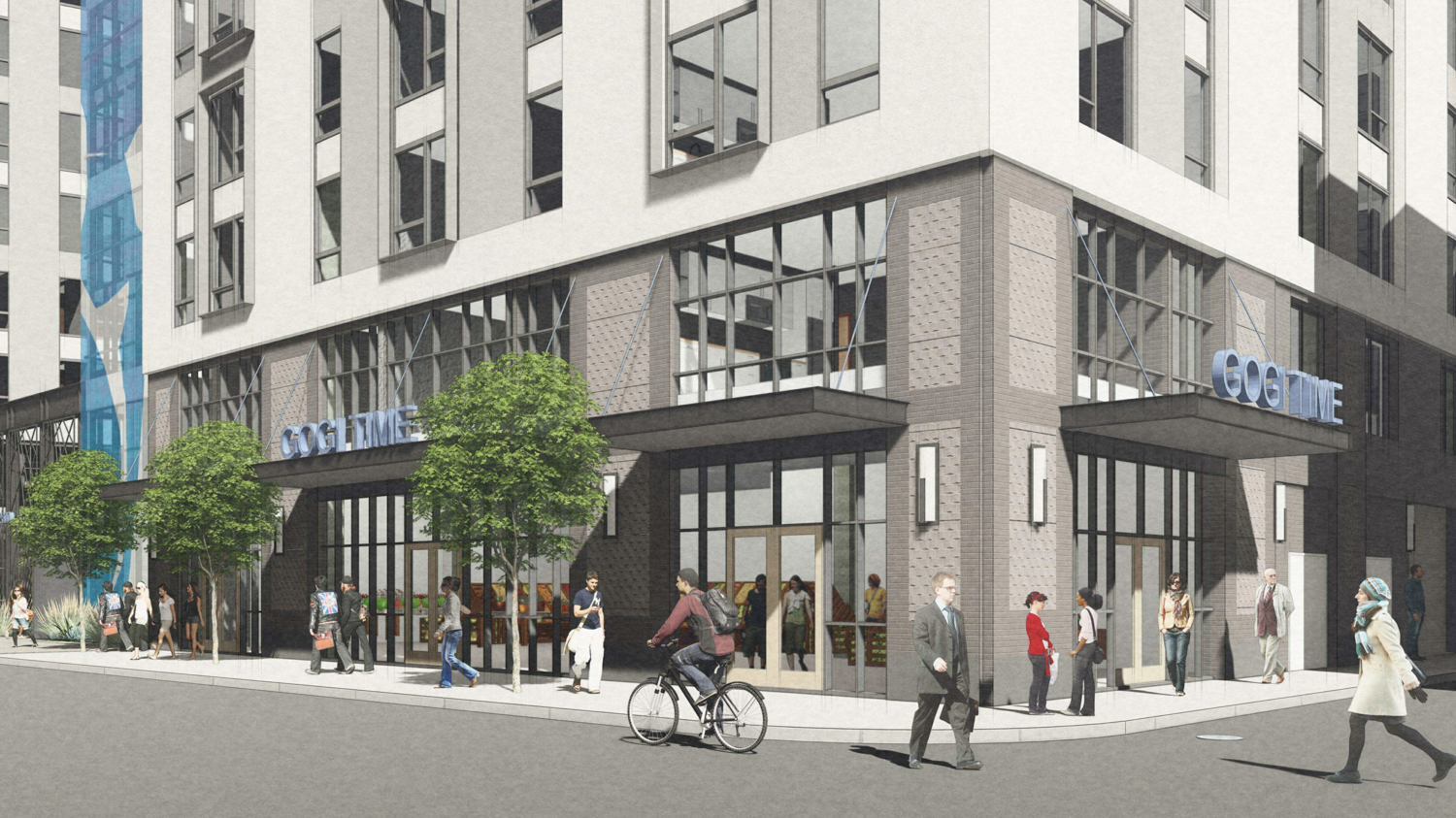
2600 Telegraph Avenue corner view, rendering by BAR Architects
Junction Properties is responsible for the development via TAC 2600 Telegraph LLC.
Subscribe to YIMBY’s daily e-mail
Follow YIMBYgram for real-time photo updates
Like YIMBY on Facebook
Follow YIMBY’s Twitter for the latest in YIMBYnews

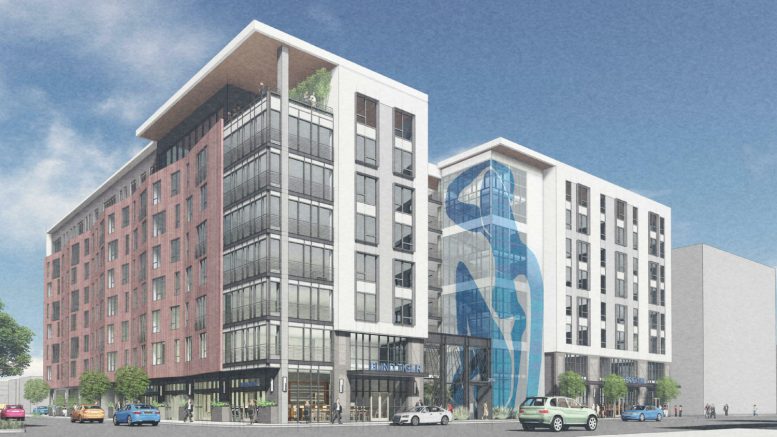


I am not crazy about the red side, but maybe it will look more vibrant once it is done. It seems like in Oakland they are building a lot of studios. I personally would never move to a studio unless it was only short-term.
@Joe We need to build far more efficiency style apartments in the Bay if we ever want to tackle the housing shortages. It might not seem “sexy” or whatever, but most single people can live well in a ~400sf unit (I did, with a partner, for just over 8 years).
I like the materials palette and color and think they help add a sense of substance and life to an otherwise standard form. Nicely done IMO.