The San Francisco Board of Supervisors is scheduled to consider an appeal of 469 Stevenson Street, a proposed 27-story mixed-use addition to SoMa. Filed by the Yerba Buena Neighborhood Consortium, the appeal claims the project’s environmental review was inadequate and unsafe. Both the project developer and city staff rebuke each claim as inaccurate and an attempt to stall the high-rise residential addition to the neighborhood.
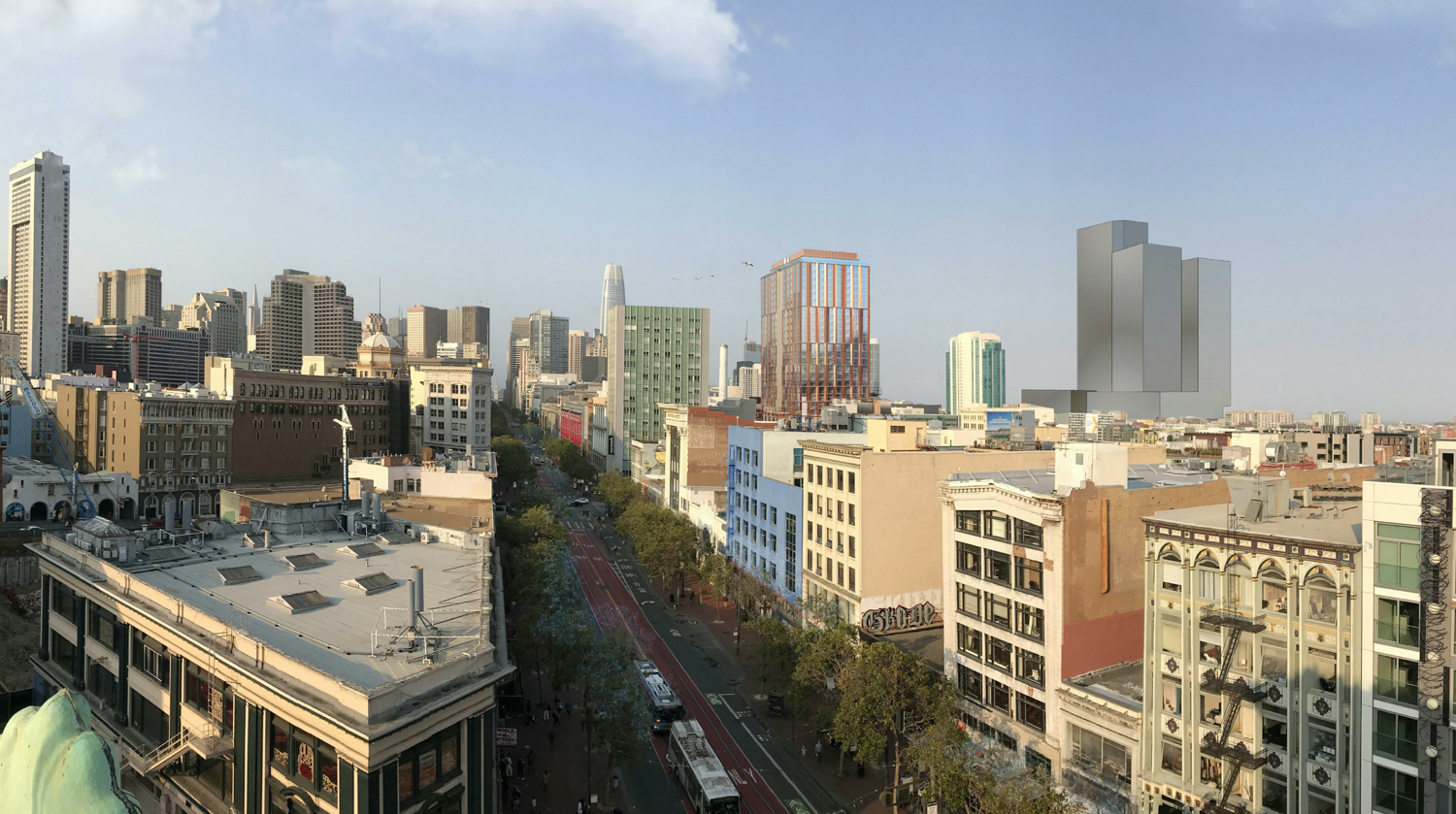
469 Stevenson Street, rendering by Solomon Cordwell Buenz via May 17th 2021 planning document
The proposal is led by BUILD Inc, with the design by the prolific Solomon Cordwell Buenz. The structure is expected to rise 274 feet tall to yield 535,000 square feet of total built floor area, with 474,600 square feet for residential use, approximately 4,000 square feet for retail, and 56,000 square feet for the three-level below-grade parking garage with a capacity for 166 vehicles. Parking will also be included for roughly 200 bicycles.
495 apartments will be created. Unit sizes will range from 192 studios, 149 one-bedroom units, 96 two-bedroom units, and 50 three-bedroom units. 73 of the units will be priced as affordable, making use of the State Density program.
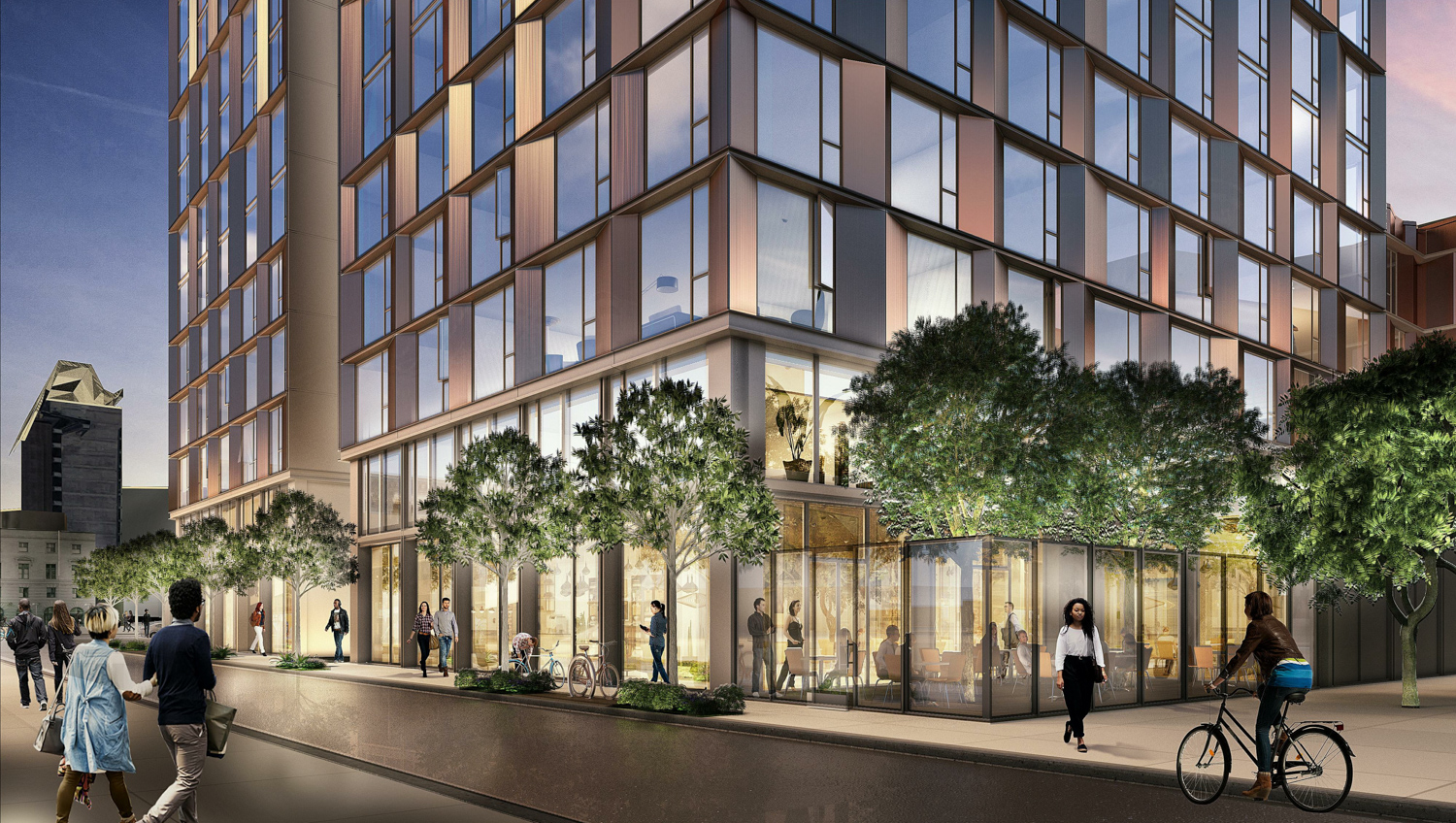
469 Stevenson Street street-level activity, rendering by Solomon Cordwell Buenz via May 17th 2021 planning document
The Miller Company is responsible for Landscape Architecture. The street planters will include Maidenhair Tree and blue glow agave, while the podium courtyards will showcase Japanese Maple, sedge, and ferns, among other local plants.
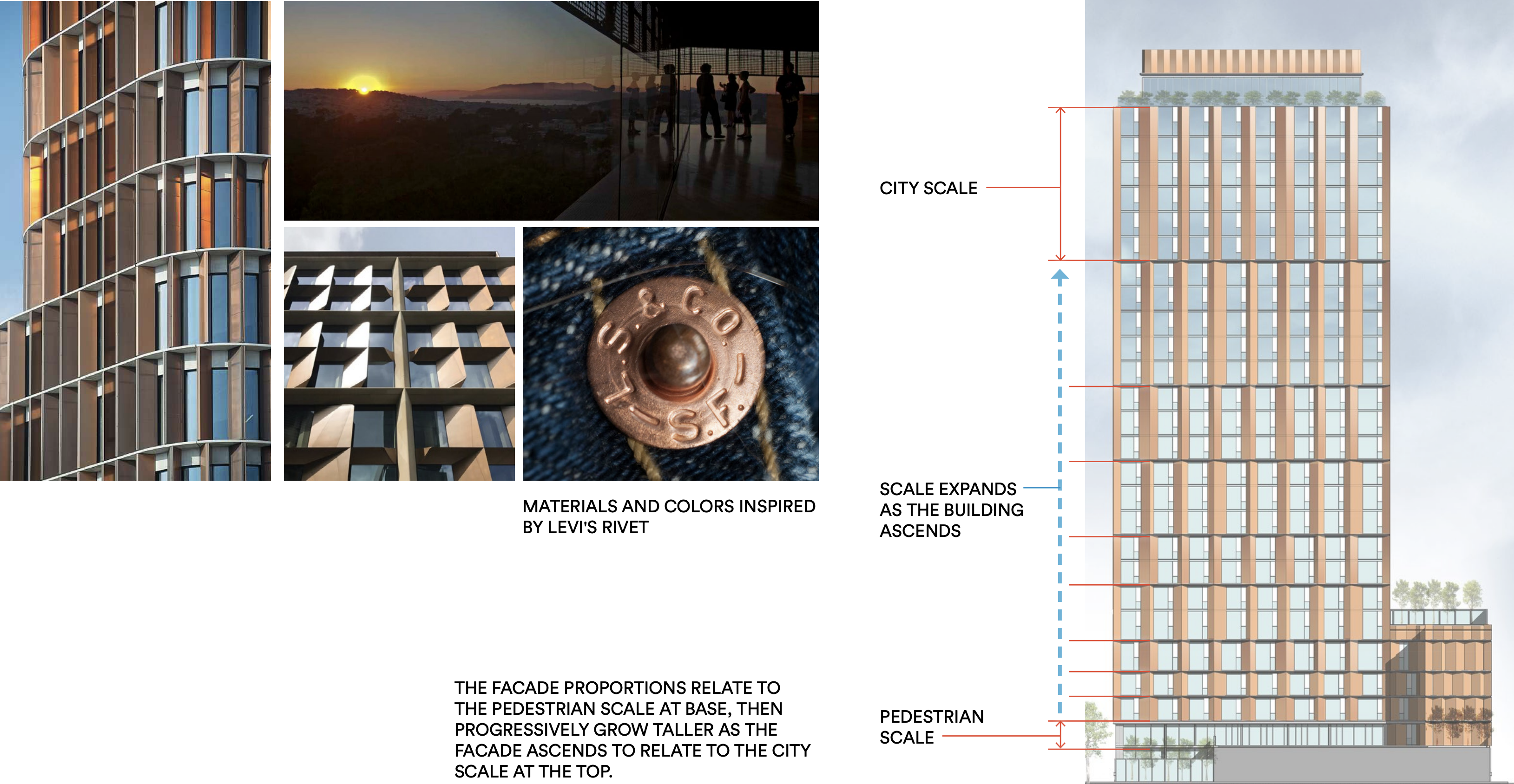
469 Stevenson Street design inspiration, rendering by Solomon Cordwell Buenz
The appeal by YBNC is focused on forcing the project developer to consider a smaller project. The applicant references misgivings on the project’s high density, the potential impact on the Filipino Cultural Heritage District, and the potential increase in shadow coverage of Mint Plaza, completed in 2009. The Environmental Review observed in 2019 that the 0.36-acre L-shaped plaza was used by 200-575 residents at any given time of day, primarily used as a shortcut or as a destination to buy cafe goods then leave. The suggestion by YBNC is that the developers consider a 346-unit project, i.e., a 30% reduction.
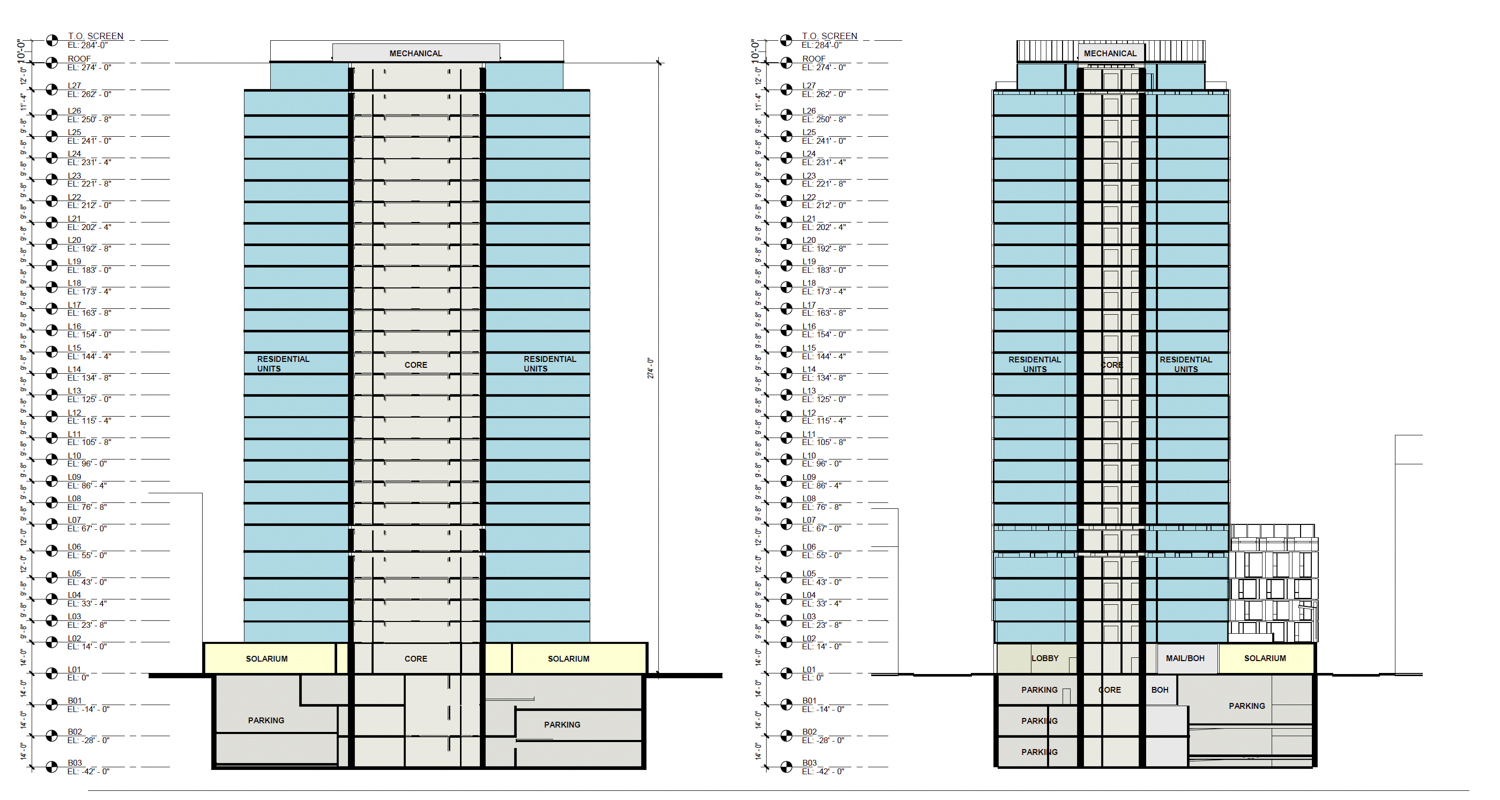
469 Stevenson Street vertical elevation, illustration by Solomon Cordwell Buenz
However, the most eye-catching accusation is that the developer fails to consider the risk of future seismic activity, referencing the leaning 645-foot Millennium Tower. City staff provides a forceful rebuke of the concerns raised by the appellant, writing, “the Appellant fails to demonstrate that the FEIR’s conclusions are not supported by substantial evidence. Contrary to the Appellant’s claim, the FEIR includes a thorough analysis of the proposed project’s geotechnical impacts. Therefore, the EIR’s analysis is correct in its conclusions and no further response is warranted.”
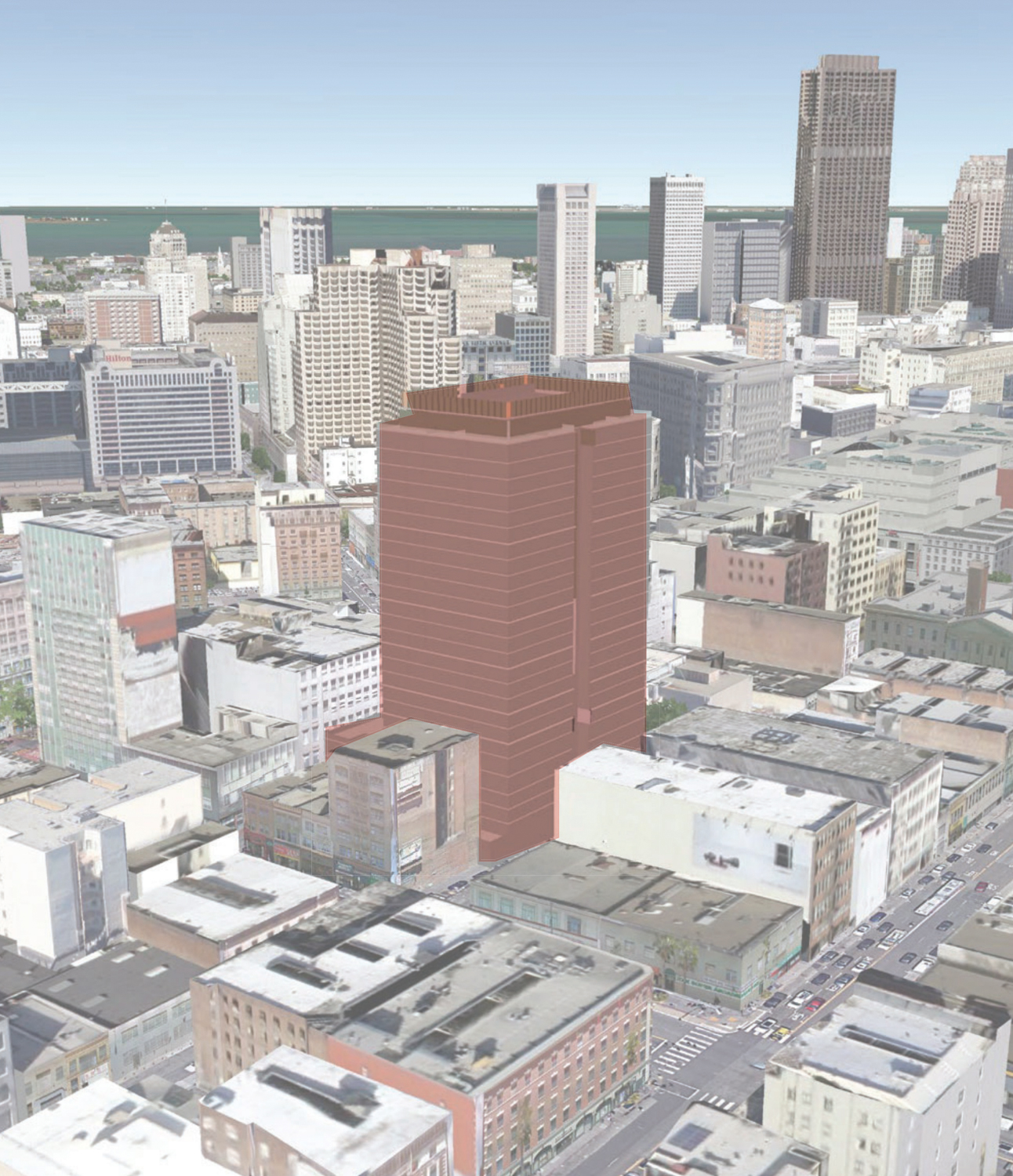
469 Stevenson Street, massing by Solomon Cordwell Buenz
City staff goes on to describe the process by which construction safety protects against seismic activity, writing that “compliance would require a peer review of the design-level geotechnical study by an engineering design review team to determine the adequacy of the building’s foundation and structural design to support construction of the proposed project’s building. Additionally, these guidelines require the proposed project to implement a monitoring program to evaluate settlement at the project site during a 10-year period once the certificate of final completion and occupancy is issued.”
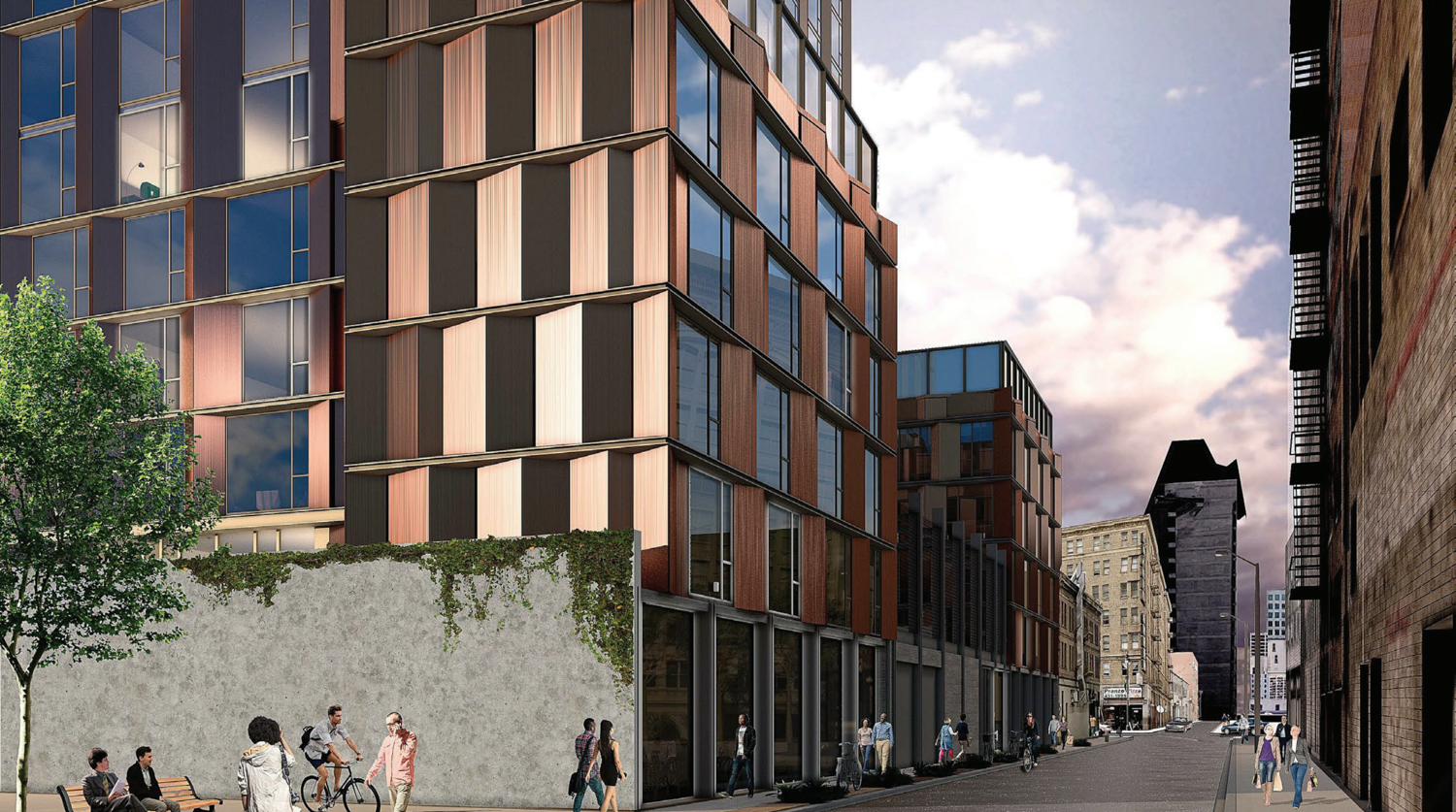
469 Stevenson Street at groundlevel, rendering by Solomon Cordwell Buenz
The property is located between 5th and 6th Street, and Market to Mission Street. Residents will be a block away from the Powell Street BART Station, MUNI bus stations, and the 5M project by Brookfield Hearst, which will soon open new retail shops and 49,000 square feet of public open space.
The project is expected to cost over $130 million according to a 2018 estimate, with construction lasting around 25 months. A timeline has not yet been established since it depends on the Board of Supervisors’ decision today. The project will replace entirely surface parking, not requiring demolition of any existing structures.
The appeal hearing will be a continuation of the October 5th meeting. The Board of Supervisors meeting will start today, October 26th, at 2 PM. The appeal is expected to be heard around 3 PM. For information about how to join and participate, see the meeting agenda here.
Subscribe to YIMBY’s daily e-mail
Follow YIMBYgram for real-time photo updates
Like YIMBY on Facebook
Follow YIMBY’s Twitter for the latest in YIMBYnews

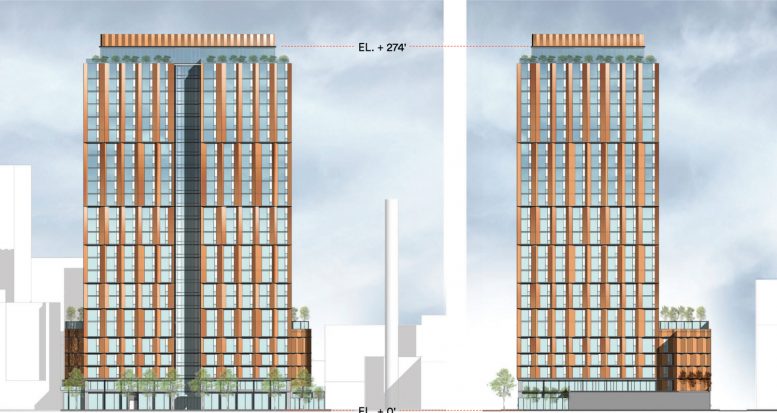
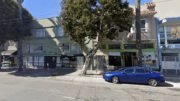



I know this area well, and it’s not a great one. This neighborhood is in desperate need of economic revitalization. This tower, along with it’s 500 apartments would be a boon. Get it built, and start working on more!
YBNC is another MEDA, looking to extort the developers for a new clubhouse or some such ransom for the privilege of building. Don’t make the windows too tall or you might offend a dirty bum on the sidewalk!
Yerba Buena Neighborhood Consortium; what a bunch of hacks. How does the city give these sorts of organizations any credence, given their frequent misuse of the appeals process and the apparently misleading (or flat-out inaccurate) claims?
Thankfully it seems like there’s a growing wave of sensible citizens and city employees starting to speak out and act against this sort of obvious obstructionism.
I like it. It is a nice addition to the neighborhood. I used to avoid 6th street they need more projects such as this.
The Millennium tower was a concrete building and is much heavier than other skyscrapers I am assuming. Is this building all concrete too? Is this building’s foundation going to be connected to bedrock?