Updated renderings have been shared ahead of the final design review follow-up for 1951 Shattuck Avenue, a 12-story mixed-use proposal for Downtown Berkeley. The Alameda County project would create 163 new rental units to the city in desperate need of high-density housing. Grosvenor America is responsible for the development as the property owner.
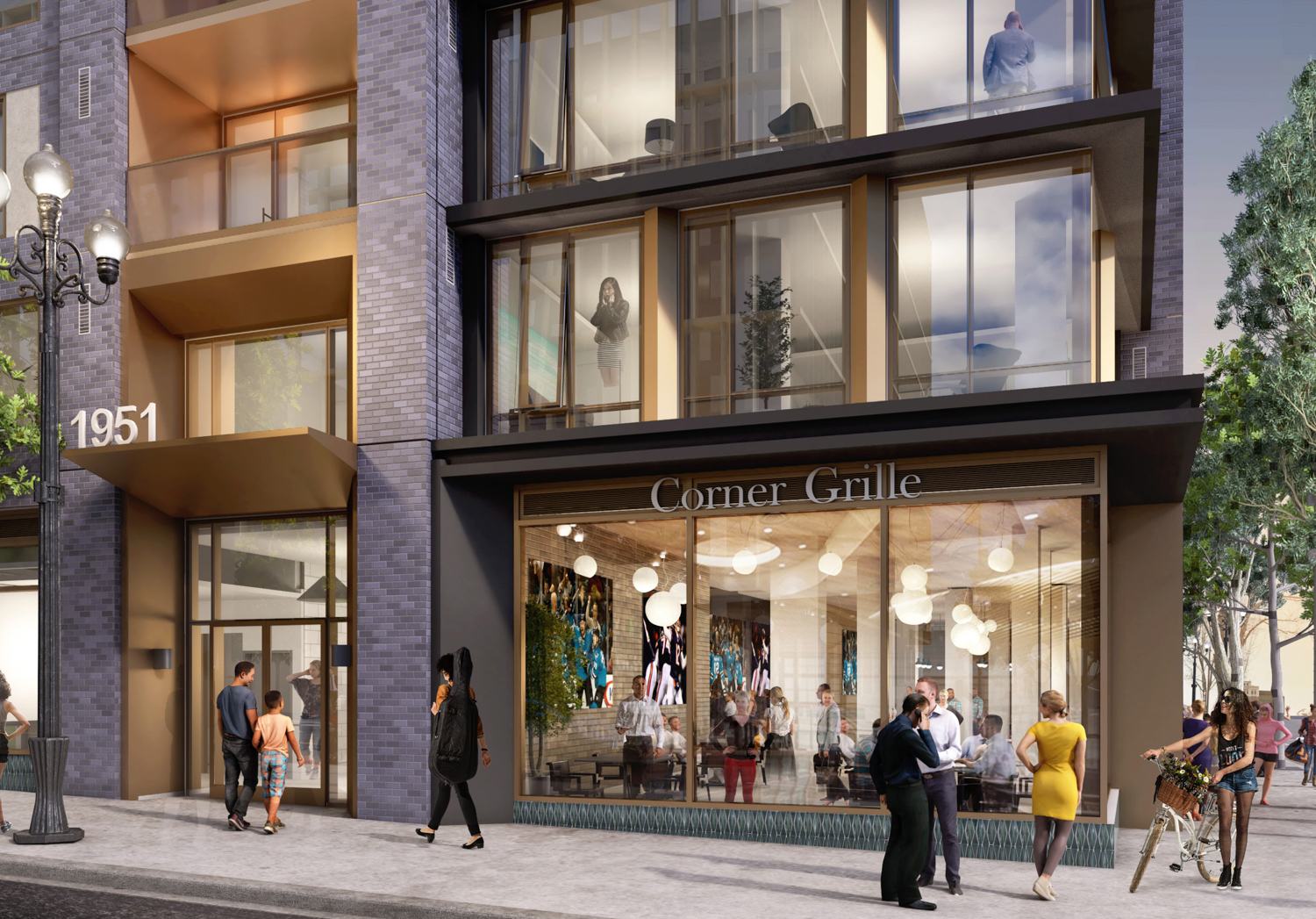
1951 Shattuck Avenue residential entrance beside retail, rendering by Solomon Cordwell Buenz
The prolific Solomon Cordwell Buenz, responsible for many a skyscraper and large-scale developments, is responsible for the design. This latest and potentially final design review meeting will oversee some tweaks to lighten the overall palette. This included the storefront design, garage door design, facade colors, and a proposed roof deck windscreen. The proposal is expected to receive LEED Gold certification.
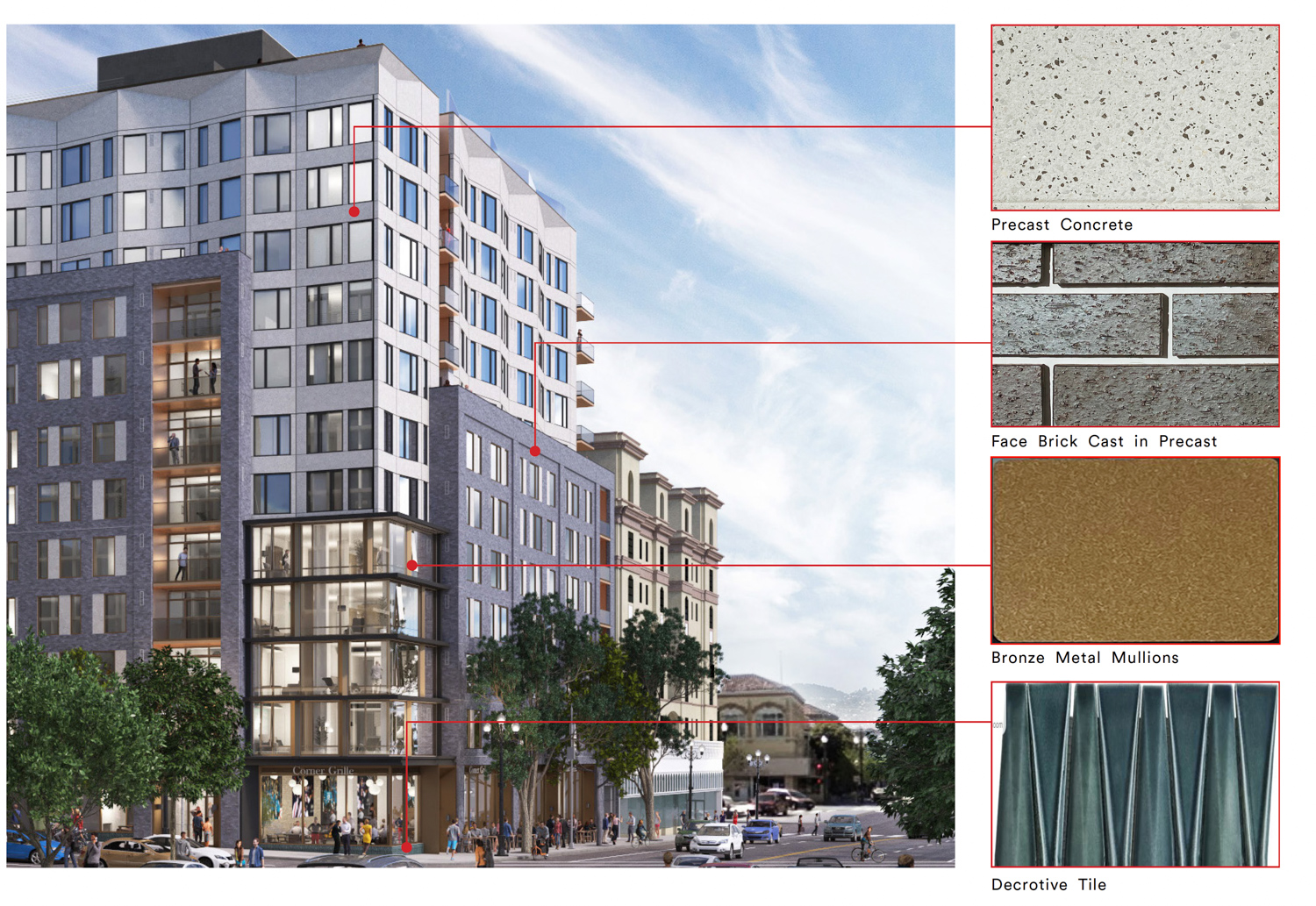
1951 Shattuck Avenue exterior material palette, rendering by Solomon Cordwell Buenz
The facade will be composed of a variety of materials, including precast concrete, face brick, bronze metal mullions, and decorative tiles. An artist mural wall will be opened along Berkeley Way, creating an opportunity for a local artist. Also, colorful tiles will be installed around the ground-level retail windows, creating a more unique design than the bare wall space originally proposed.
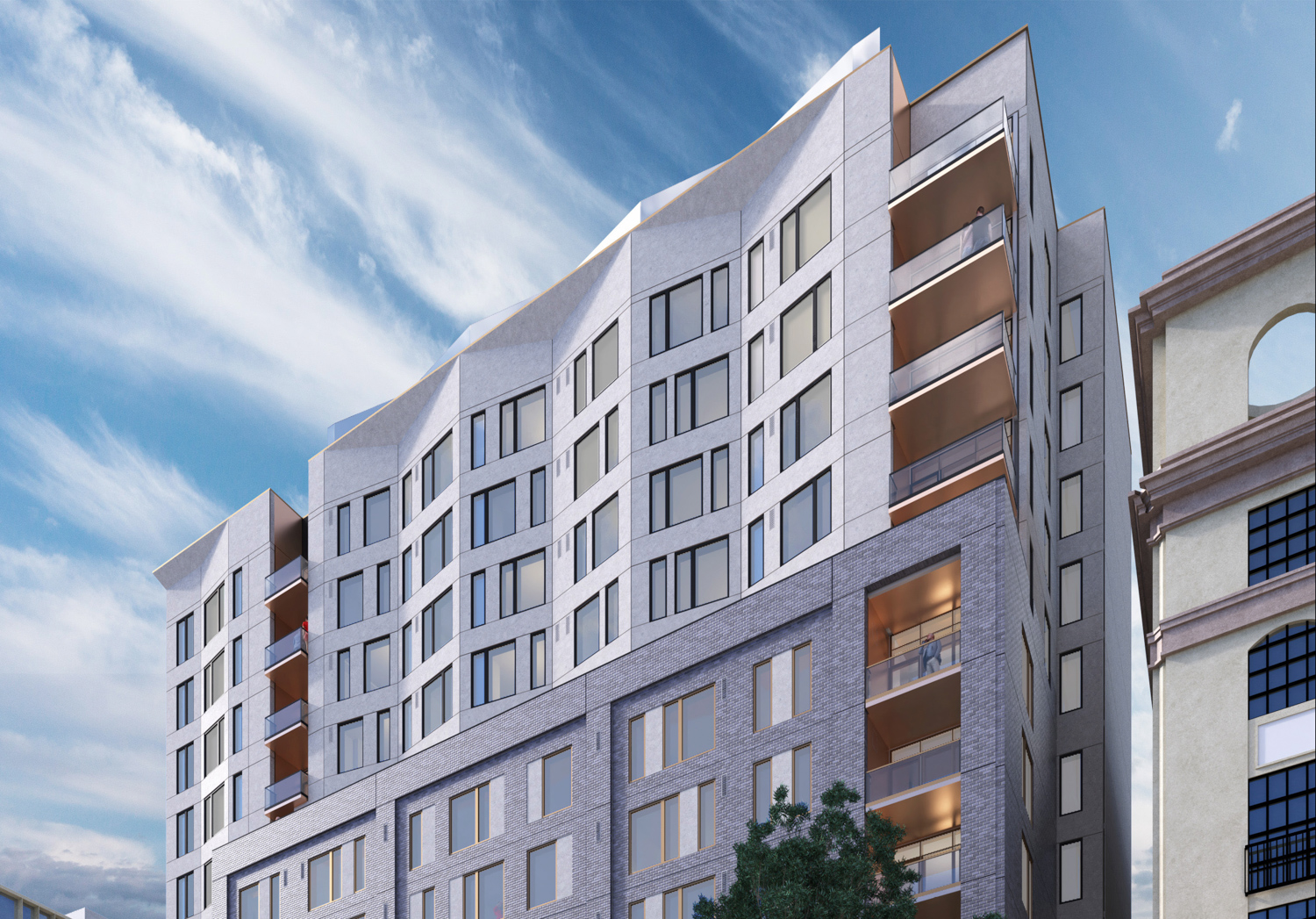
1951 Shattuck Avenue upper-level facade close-up, rendering by Solomon Cordwell Buenz
The 120-foot tall structure will yield roughly 180,000 square feet above the 17,420 square foot parcel, with 5,180 square feet of ground-floor retail. 12,480 square feet of usable open space will be provided to residents across the second floor and rooftop. Parking will be included on-site for 100 vehicles in an underground garage and 120 bicycles in indoor storage space.
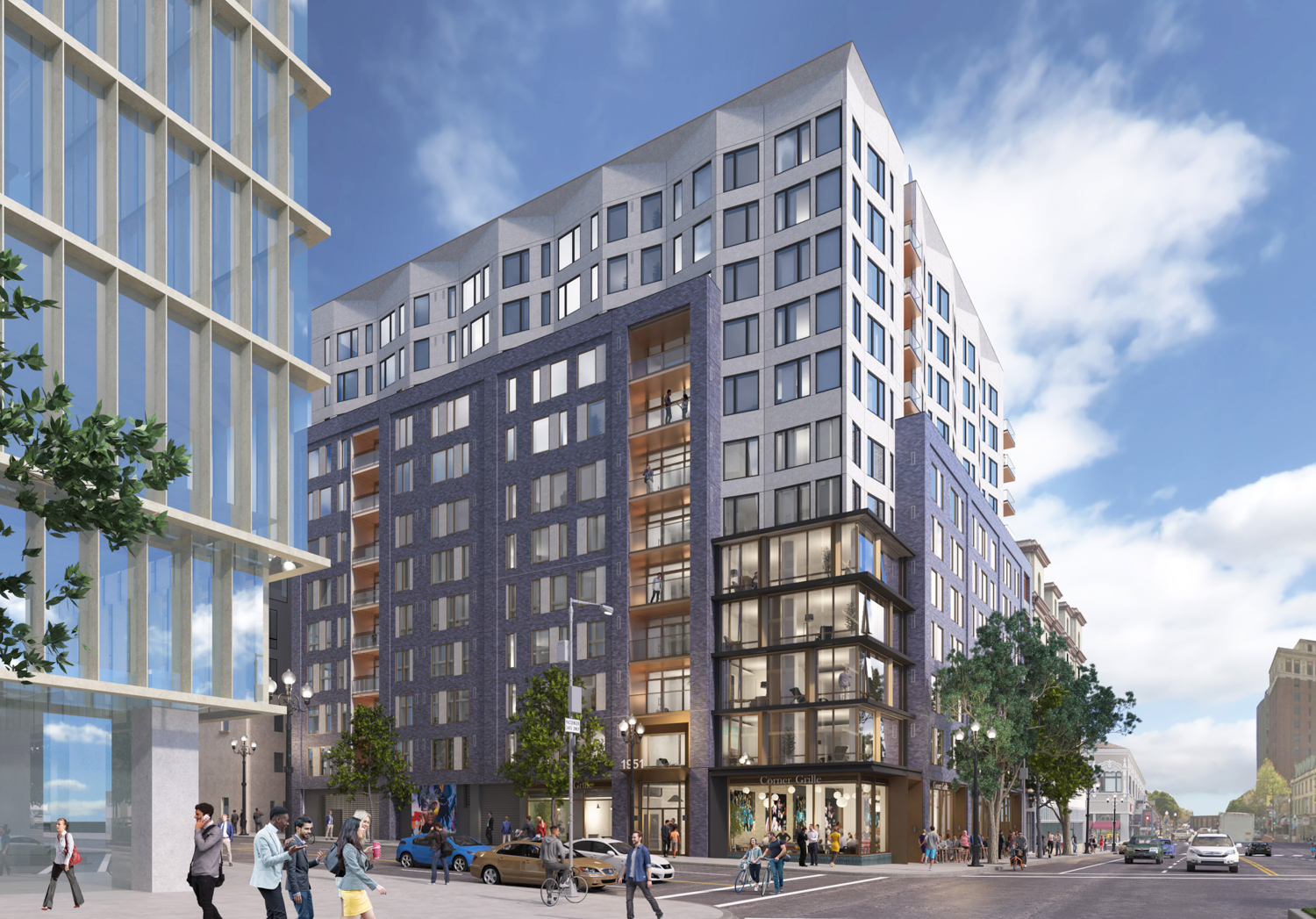
1951 Shattuck Avenue seen from Berkeley Way, rendering by Solomon Cordwell Buenz
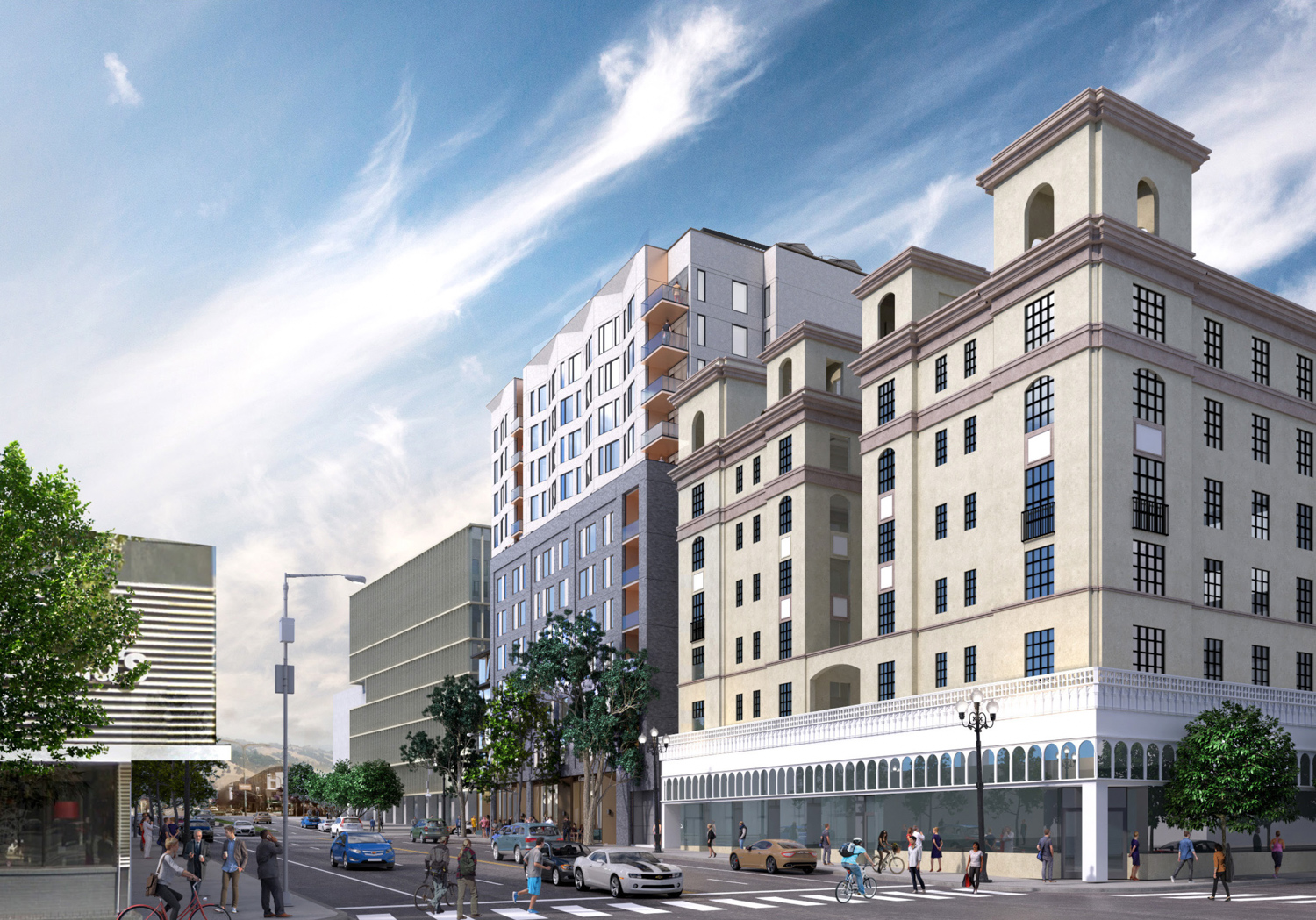
1951 Shattuck Avenue facade and roofline along Shattuck Avenue, rendering by Solomon Cordwell Buenz
Grosvenor’s proposal for 1951 Shattuck Avenue will require the demolition of two low-rise commercial blocks with existing retail. As part of the agreement, the development team ensured that Berkeley Vacuum & Sewing Center would move to a new location. In addition, between $5.5-6 million will be put into the city’s Housing Trust Fund to support affordable housing elsewhere in the city.
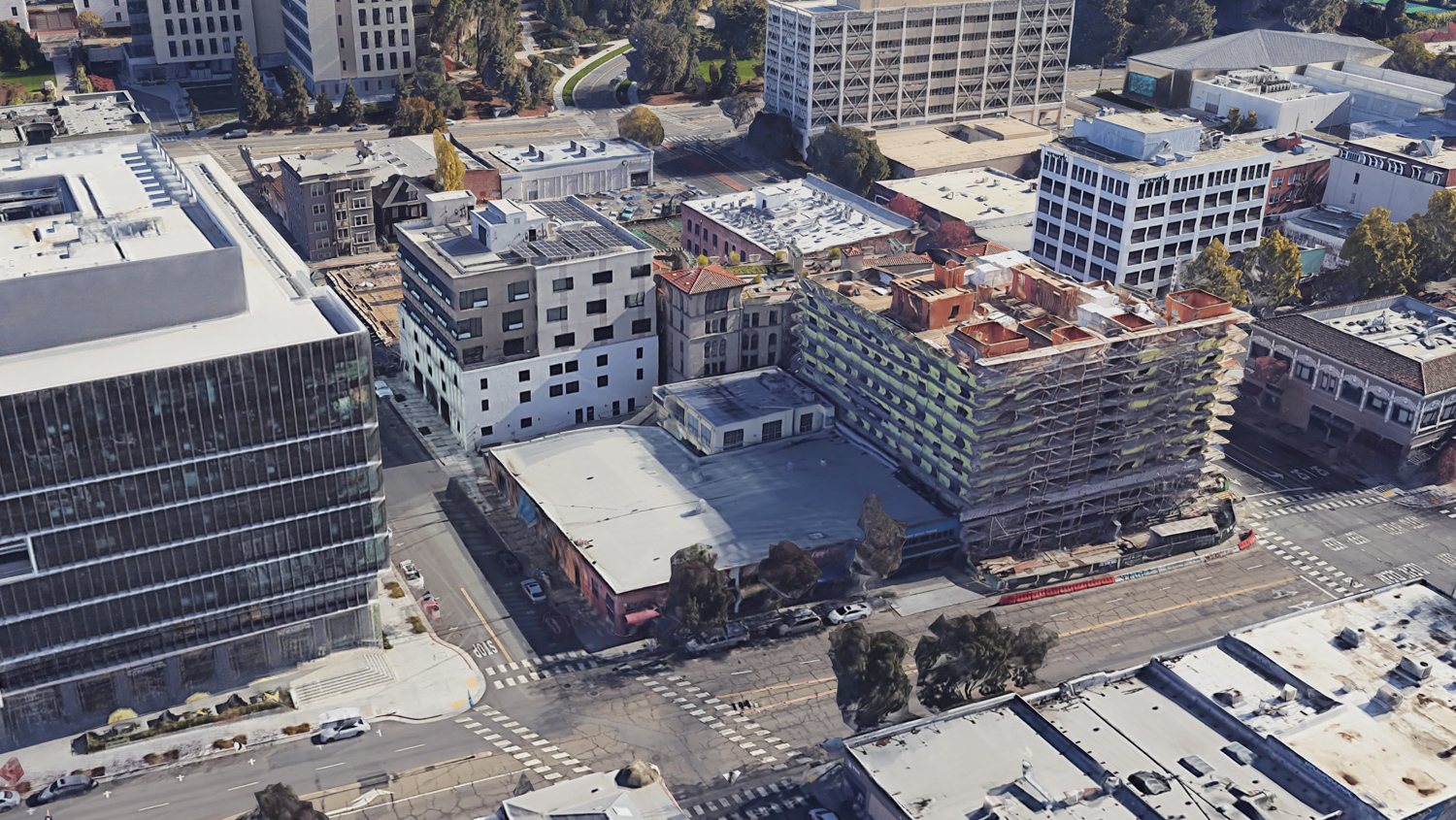
1951 Shattuck Avenue, image via Google Street View
Residents will be at a nexus of public transit along the coastal East Bay, with AC Transit and the Downtown BART Station. The property will also rise beside the nearly complete Modera Acheson Commons project, developed by Mill Creek Residential with a Spanish-revivalist aesthetic by Sky Design.
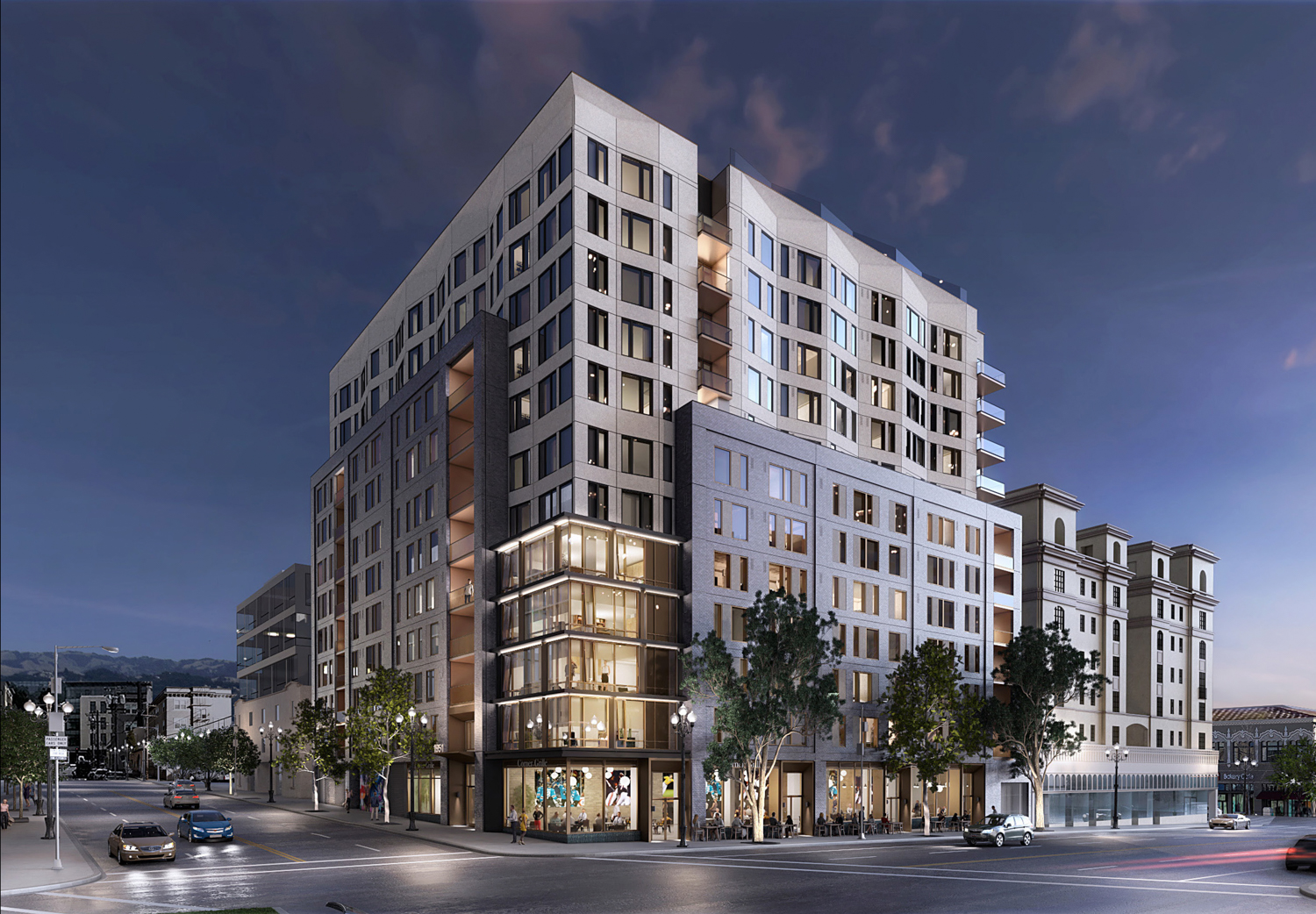
Evening view for the updated 1951 Shattuck Avenue design, rendering by Solomon Cordwell Buenz
The Design Review Committee meeting is scheduled for Thursday, October 21st, at 7 PM. For information on how to attend, visit the meeting agenda here.
Subscribe to YIMBY’s daily e-mail
Follow YIMBYgram for real-time photo updates
Like YIMBY on Facebook
Follow YIMBY’s Twitter for the latest in YIMBYnews

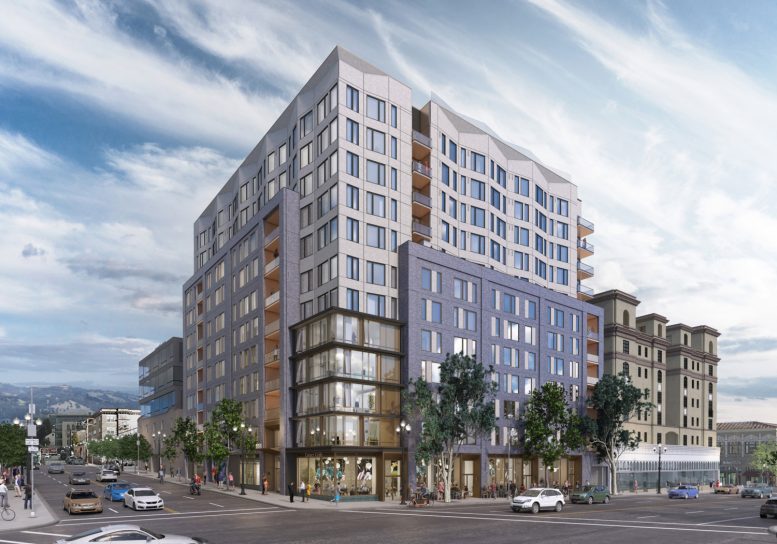




Be the first to comment on "Updated Renderings Published Ahead of Meeting for 1951 Shattuck Avenue, Downtown Berkeley"