The development team has requested a conditional use authorization for a multi-family apartment development at 733 Treat Avenue in San Francisco’s Mission District neighborhood. The proposal would replace a two-story commercial building with an unauthorized residence with seven new dwelling units. Vanguard Properties is responsible for the application as the property owner.
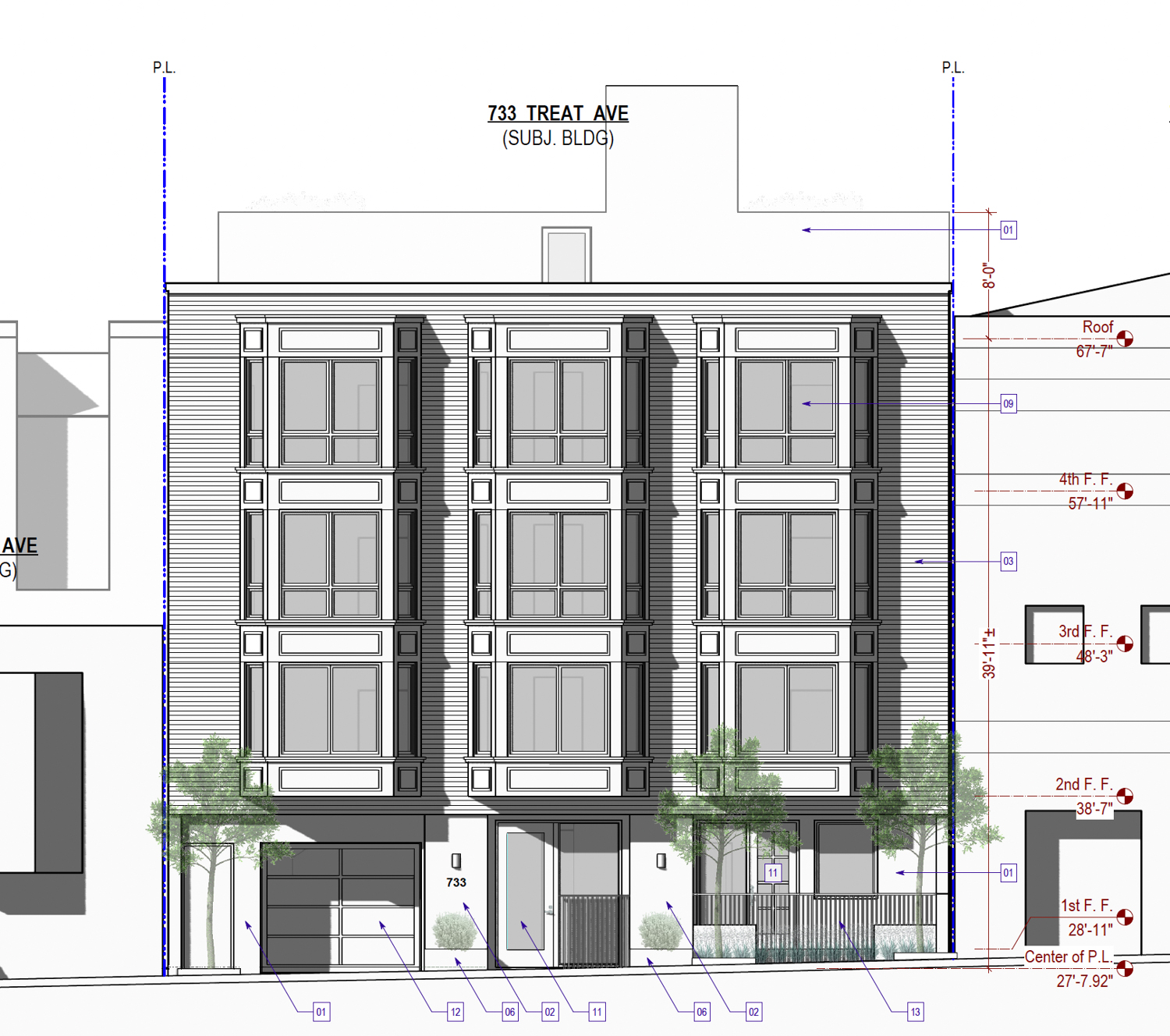
733 Treat Avenue west front elevation, illustration by SIA Consulting
The 40-foot tall development will yield 15,800 square feet with 13,320 square feet for residential use and 2,490 square feet for a seven-car garage at ground level. Six of the residences will average between 1,500 and 2,000 square feet, while the single-bedroom unit, an additional dwelling unit or ADU, will span 630 square feet at ground level.
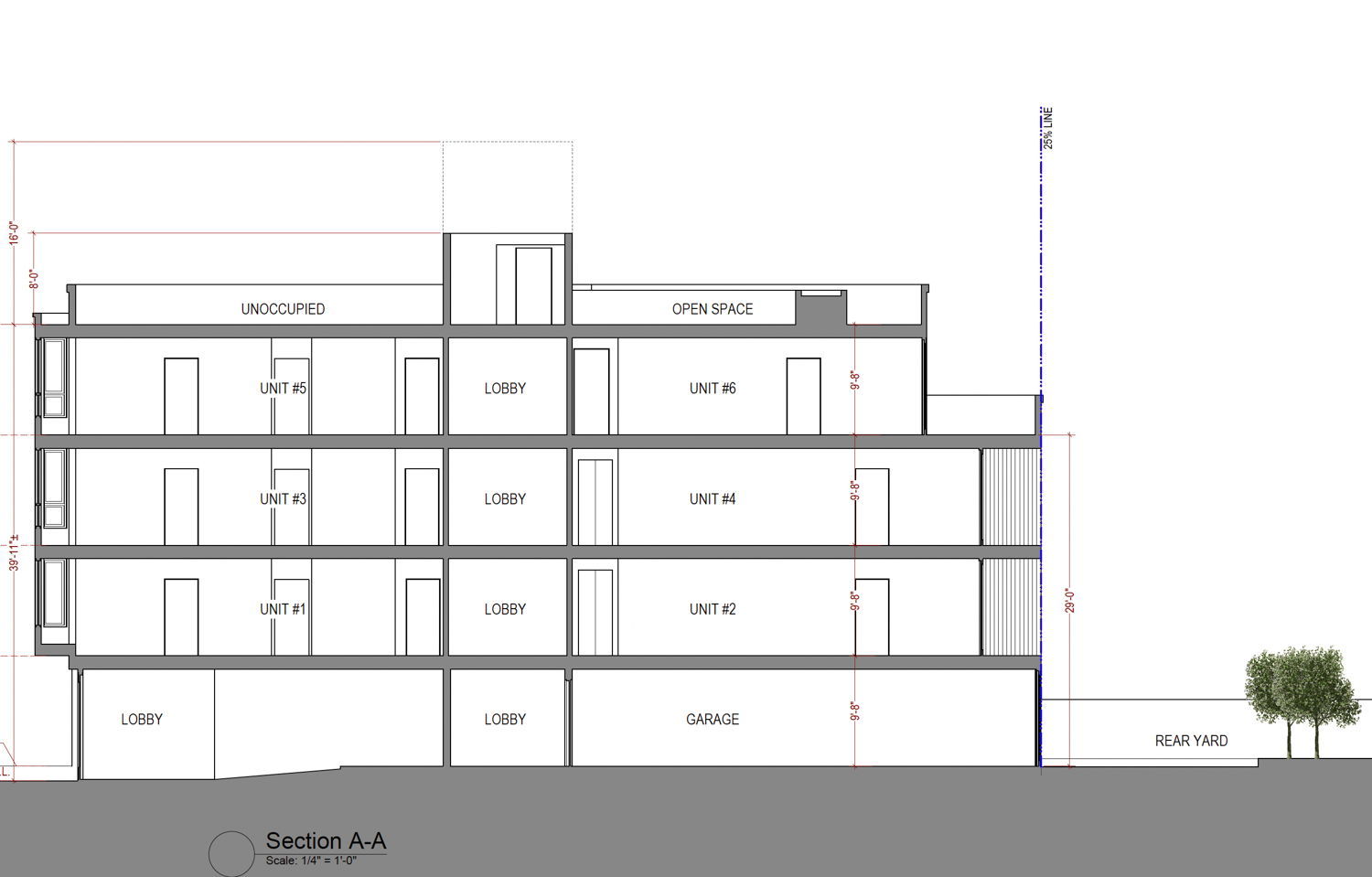
733 Treat Avenue cross-section, elevation by SIA Consulting
Four of the units, including the ADU, will have access to private open space. All residents will benefit from the 1,300 square foot communal backyard and the 1,040 square foot landscaped roof deck.
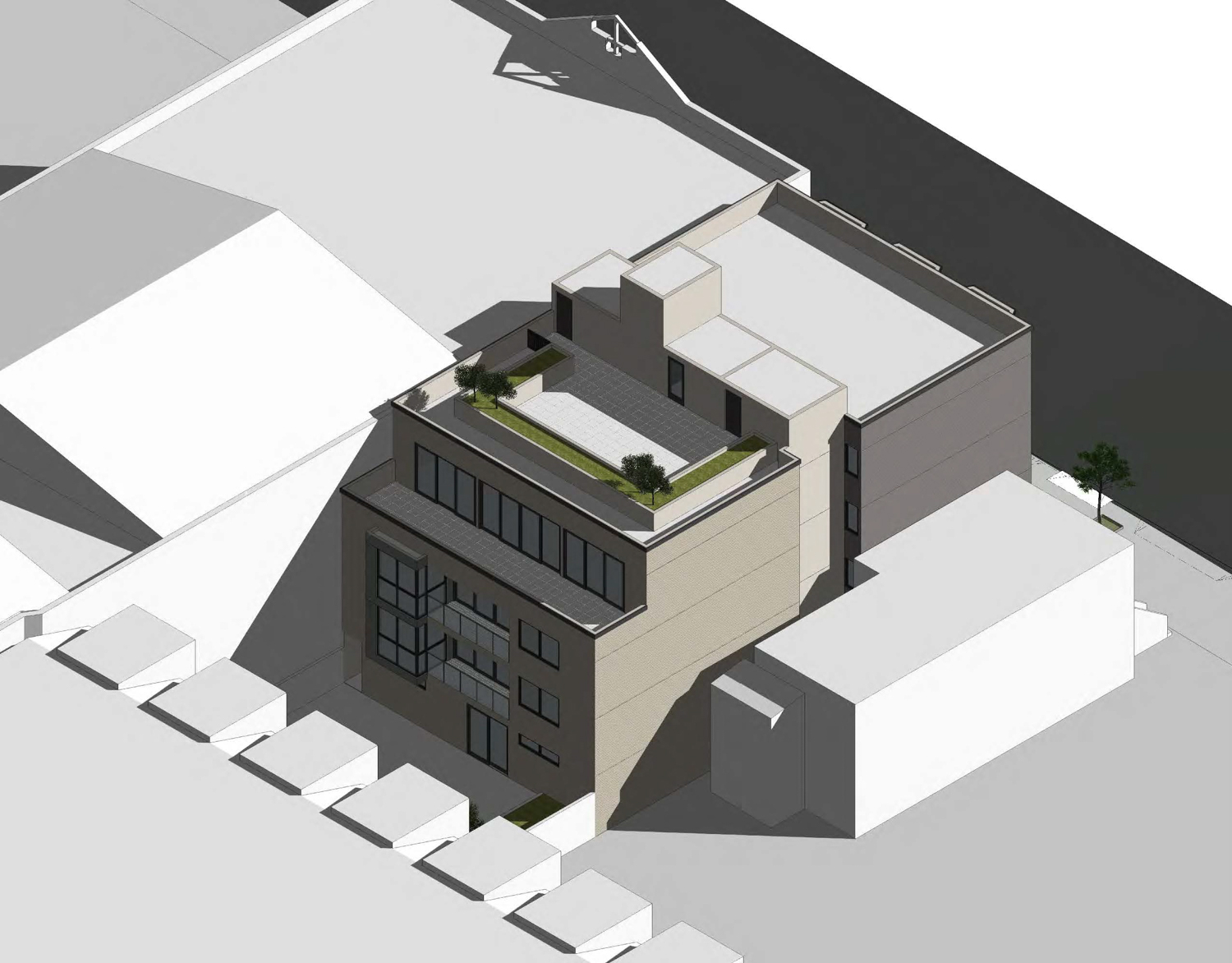
733 Treat Avenue, isometric aerial view of the inner-block facade, rendering by SIA Consulting
SIA Consulting is managing the project and design. Facade materials include horizontal wood siding, smooth stucco, and porcelain tile finish, brought together to emulate the traditional architectural vernacular of San Francisco. Bay Windows will face toward Treat Avenue, a stark contrast from the original proposal plan, with a flat facade, punctuated with three balconies and decorated with vertical louvers. The firm is aiming to achieve LEED Silver certification.
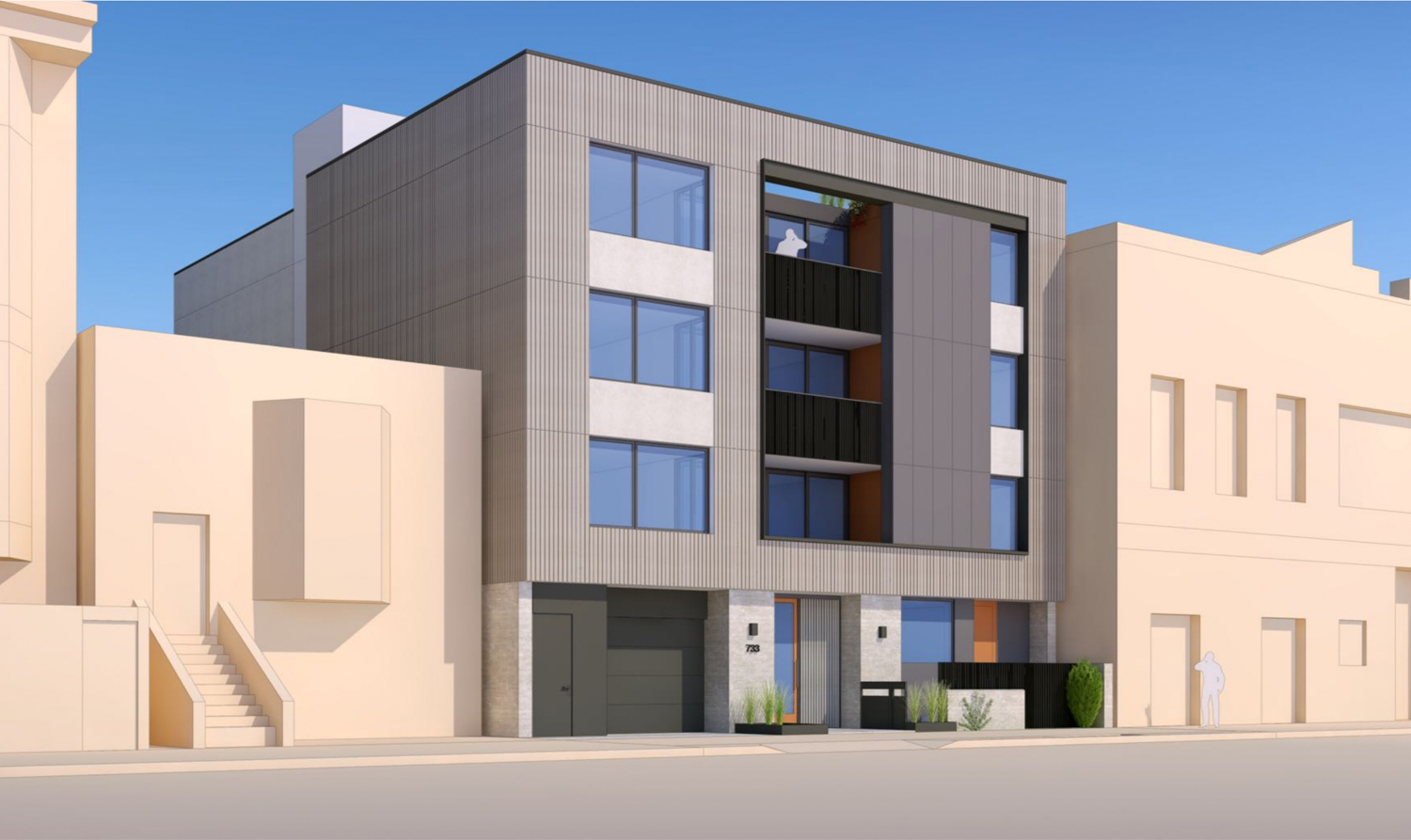
Older more modernist design of 733 Treat Avenue, rendering by SIA Consulting
The property is located between 20th and 21st Street, three blocks away from South Van Ness and six minutes away from the iconic retail-rich Mission Street thoroughfare. Along with MUNI Bus stops less than a block away from 733 Treat, residents will be less than fifteen minutes away from the 24th Street BART Station by foot.
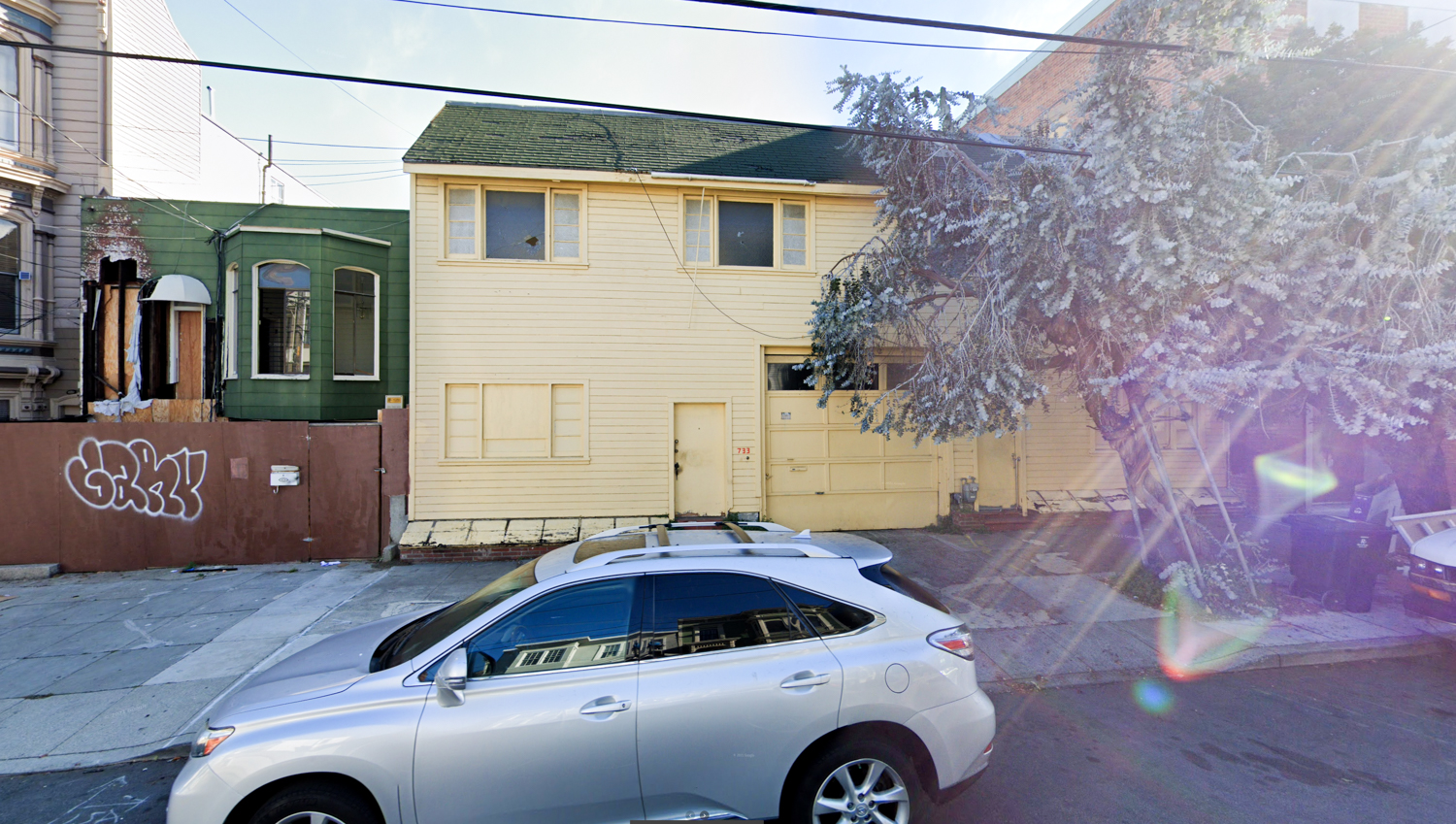
733 Treat Avenue, image via Google Street View
Vanguard, operating through 733 Treat Avenue LLC, purchased the site in October of 2020 for $2.1 million. Building permits were filed in December of 2020, with construction expected to cost $3 million. An estimated timeline for construction has not been established, nor has it been decided if units will be sold or rented.
The request for the CUA will be reviewed by the Planning Commission tomorrow, October 21st, during the meeting a decision may be reached to approve the project.
Subscribe to YIMBY’s daily e-mail
Follow YIMBYgram for real-time photo updates
Like YIMBY on Facebook
Follow YIMBY’s Twitter for the latest in YIMBYnews

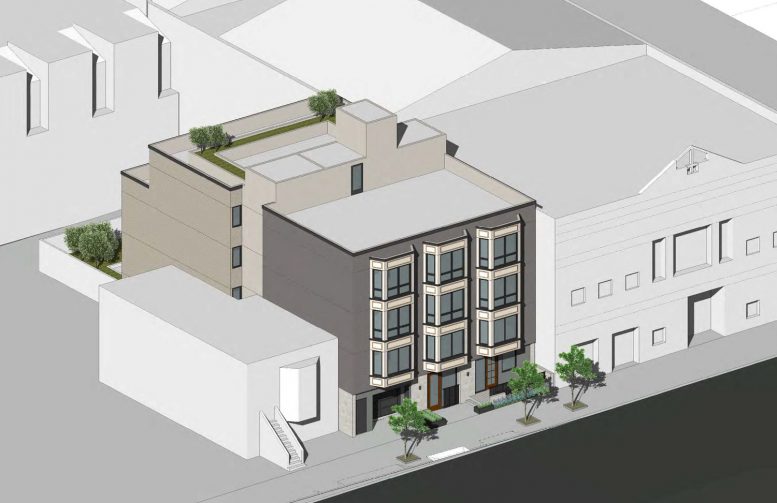

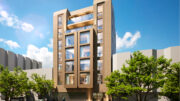


How many more units and bicycle parking if it eliminates the car parking?