New aerial photographs show construction is wrapping up for 24th and Harrison, the 18-story mixed-use development at 277 27th Street in Northgate-Waverly. The project is the largest new addition to the neighborhood just north of the downtown core, and its scale reflects Oakland’s grand appetite for new housing. Holland Partner Group is responsible for the development.
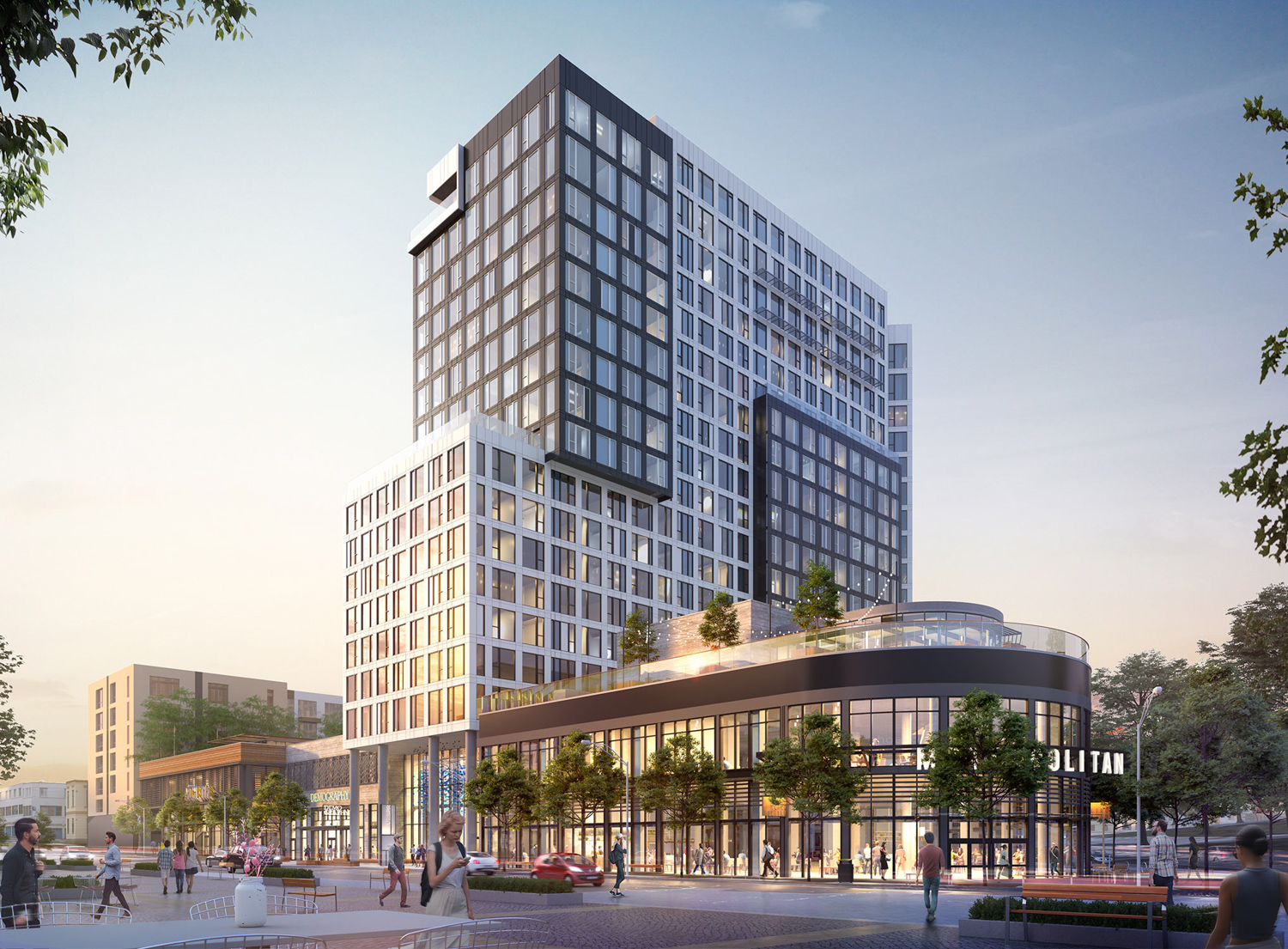
277 27th Street, rendering courtesy HKS
Designed by HKS Architects, 24th and Harrison’s bold white and black facade creates a toy-like impression that further emphasizes the novelty of a new residential skyscraper in the neighborhood, even if a few more residential towers have been popping up just south.
The other significant skyscraper near 24th and Harrison is the St. Paul’s Towers, a retirement community at 100 Bay Place. St. Pauls is a 24-story retirement facility opened in 1966 with design by Victor Gruen and Associates. An Austrian-born architect, Gruen is most famous for his groundbreaking innovations on America’s post-war urban revitalization movement as the pioneer in shopping malls. Gruen is responsible for designing the very first Kalamazoo Mall in Kalamazoo, Michigan.
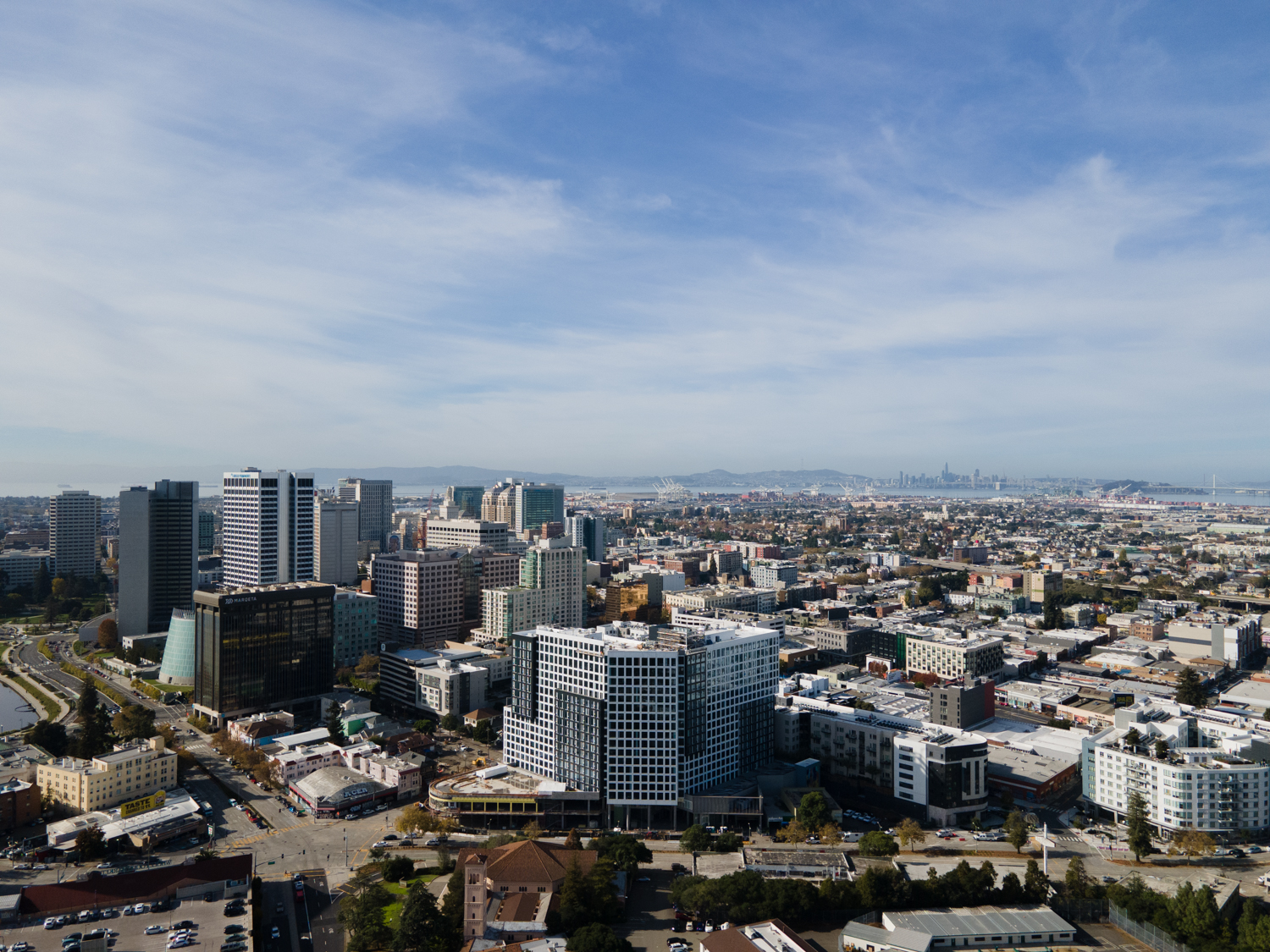
277 27th Street leading the market of urban development north of Downtown Oakland
Reflecting on the scale of 24th and Harrison, I am reminded of what Alexandra Lange wrote about the Barclays Center for The New Yorker in 2012. Lange was struggling to comprehend the curving weathered steel-clad urban arena in Brooklyn’s core. She wrote, “what the Barclays Center does is create a whole new context. A bolder, gutsier, lunar context that suggests not that the arena is too big, but that the neighborhood is too small.”
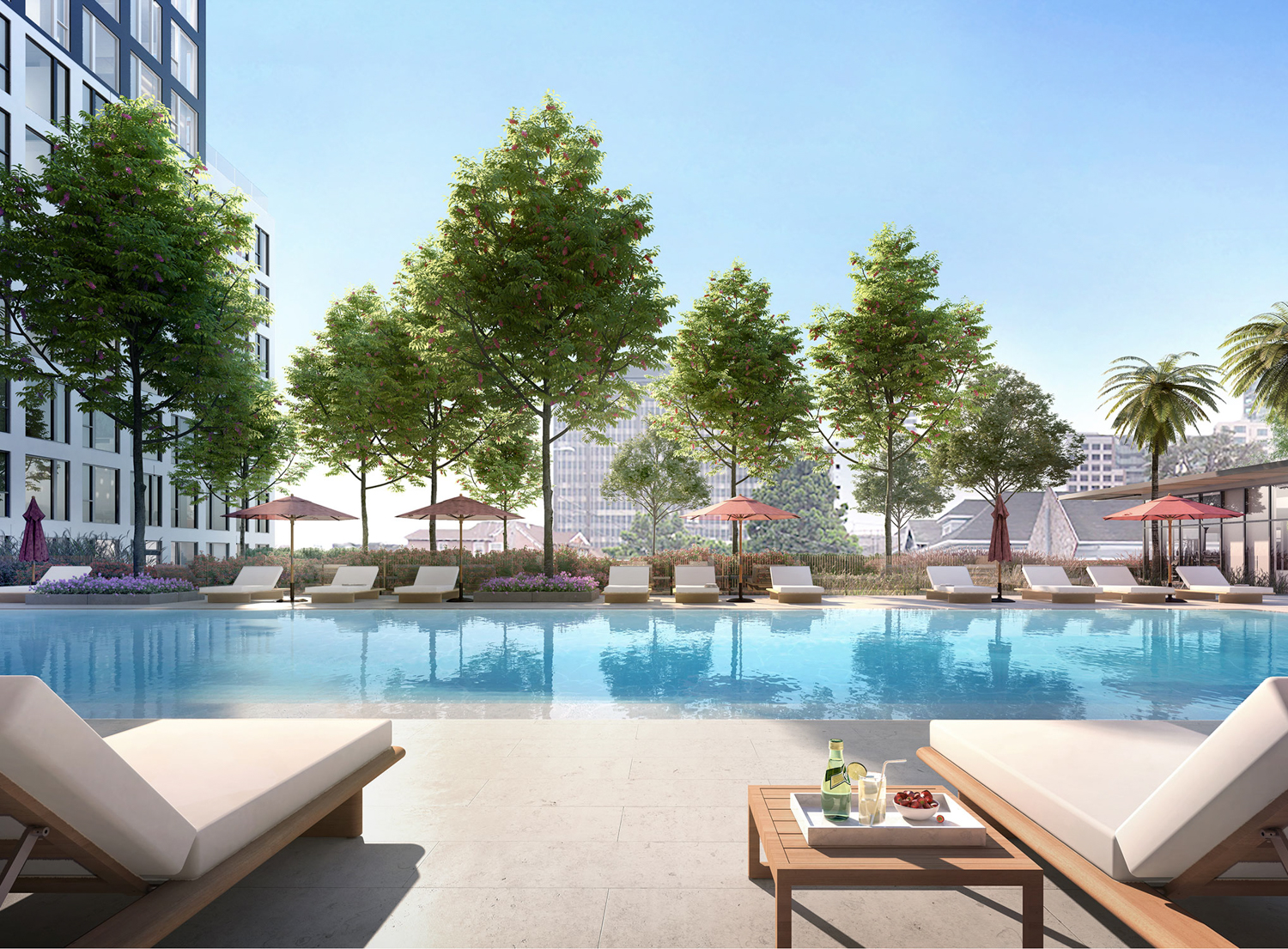
24th and Harrison at 277 27th Street pool on the amenities deck, rendering courtesy HKS
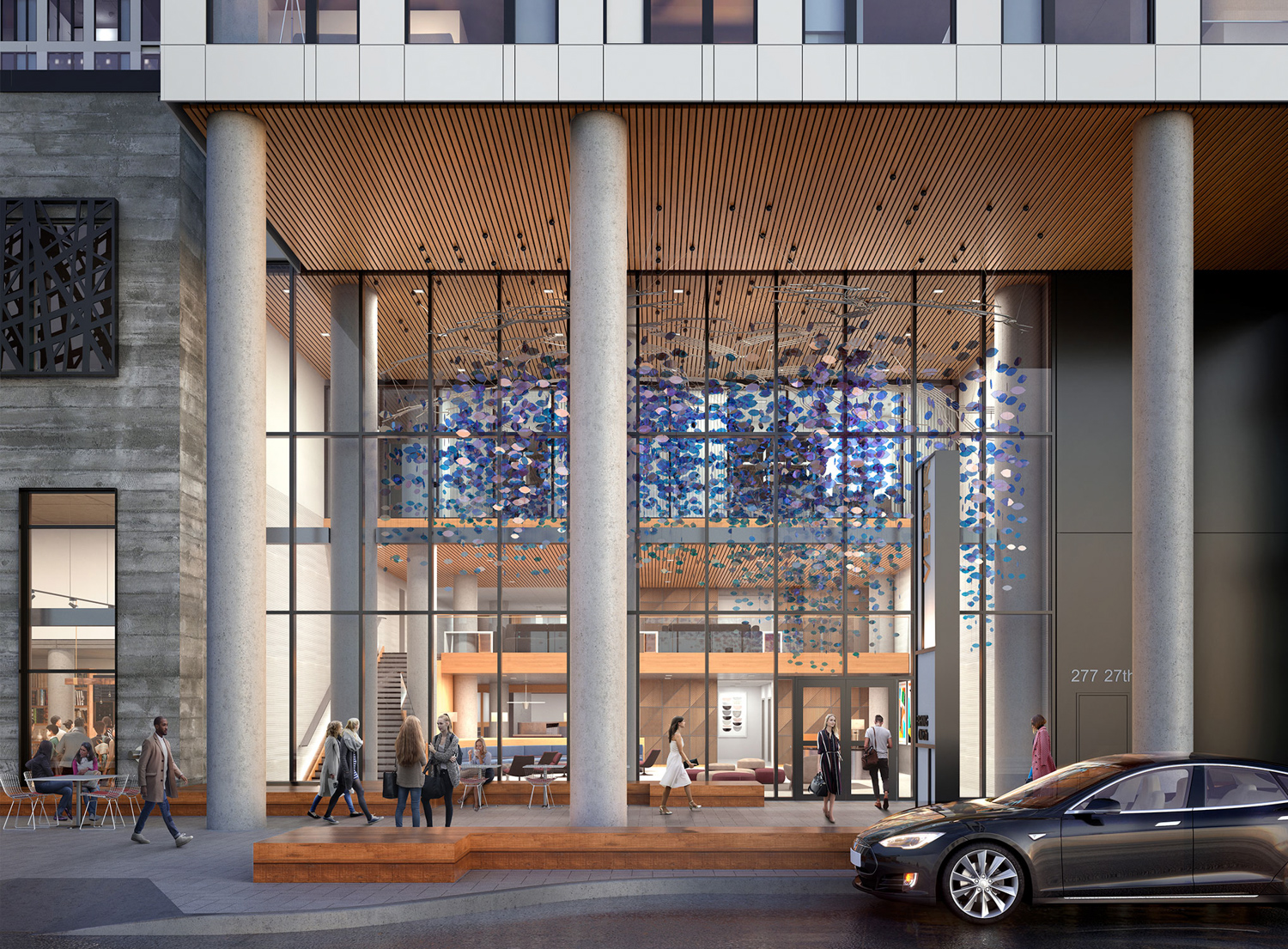
24th and Harrison entrance, rendering courtesy HKS
The 200-foot structure yields nearly 740,000 square feet, of which 423,180 square feet are conditioned for use, meaning a significant area is dedicated to mechanical functions, circulation, and the 500-vehicle parking garage. Five retail spaces are expected on the first and second levels, spanning nearly 65,000 square feet.
Most of the 405 new apartments will offer either one or two bedrooms per unit. Shared amenities include the acre-wide podium deck with a pool, lawn area, a fitness center, and an open-air lounge overlooking the neighborhood. The builders hope to receive LEED Silver certification.
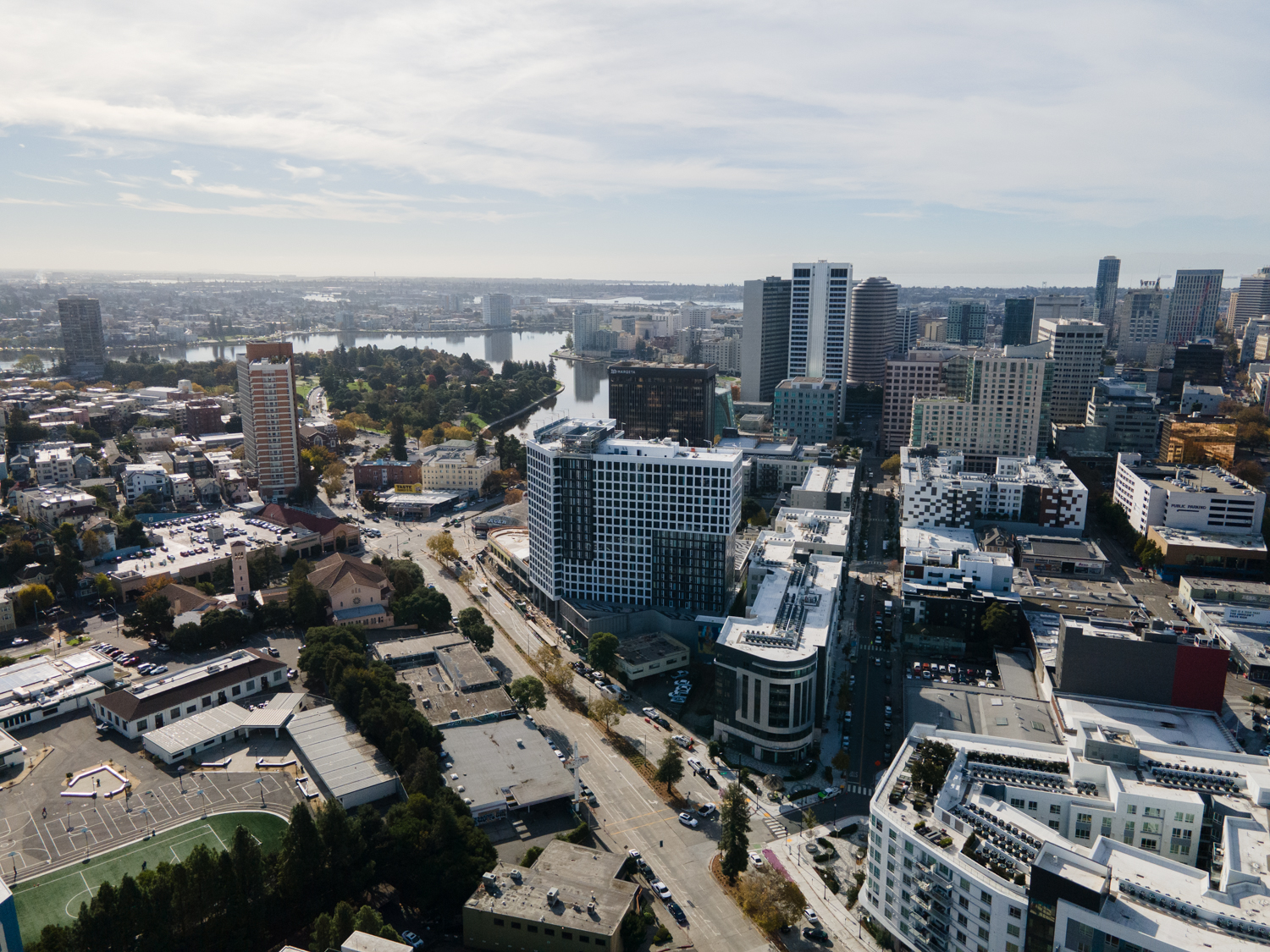
277 27th Street aerial perspective with St. Paul’s Towers to the right
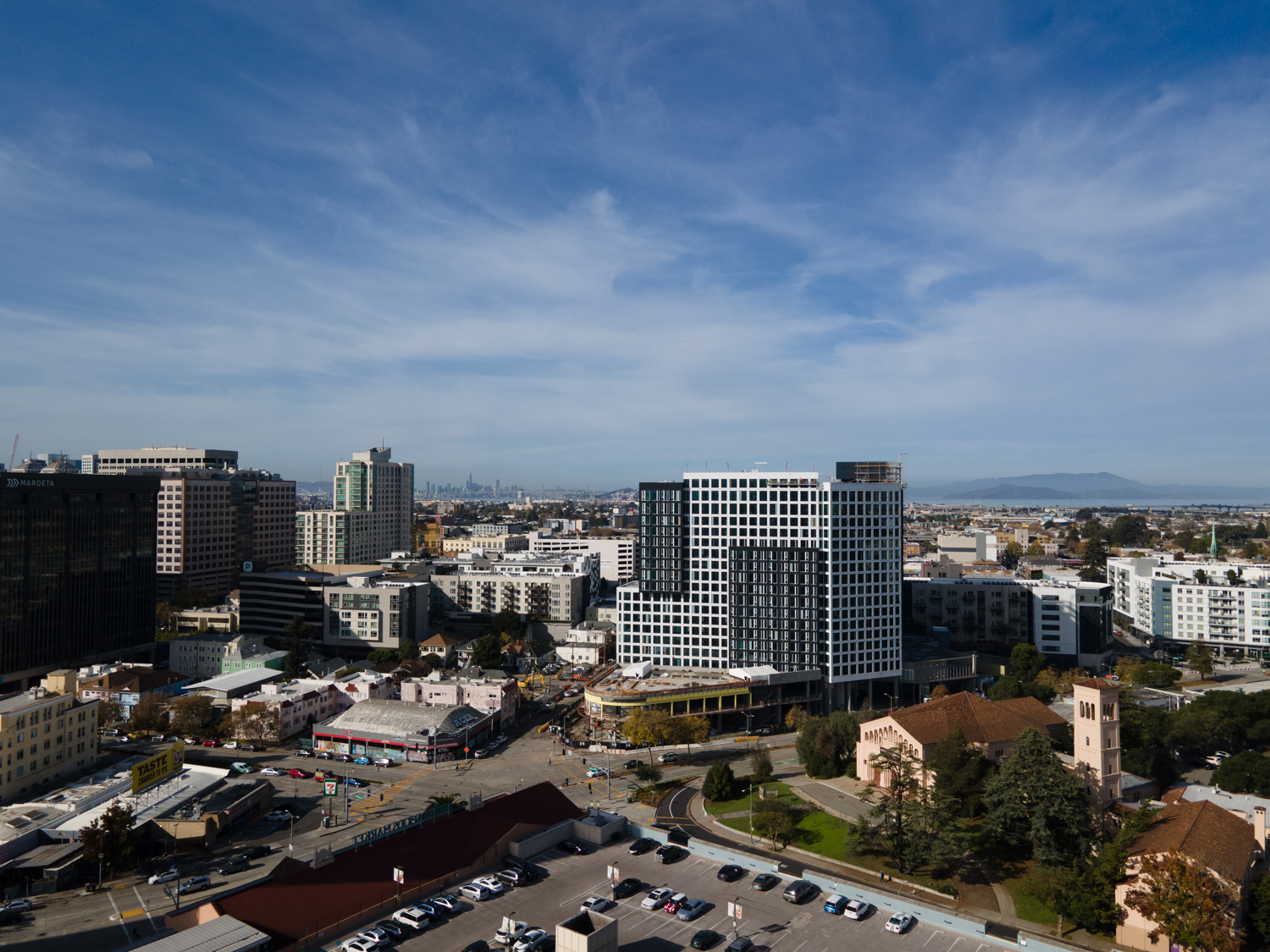
277 27th Street with San Francisco in the background
The construction is estimated to cost $155 million. The building is in a densely developed area, with Whole Foods immediately across 2359 Harrison Street, where construction crews are preparing for demolition and excavation to start. The 19th Street BART station is just ten minutes away by foot, while Lake Merritt is six minutes away.
Subscribe to YIMBY’s daily e-mail
Follow YIMBYgram for real-time photo updates
Like YIMBY on Facebook
Follow YIMBY’s Twitter for the latest in YIMBYnews

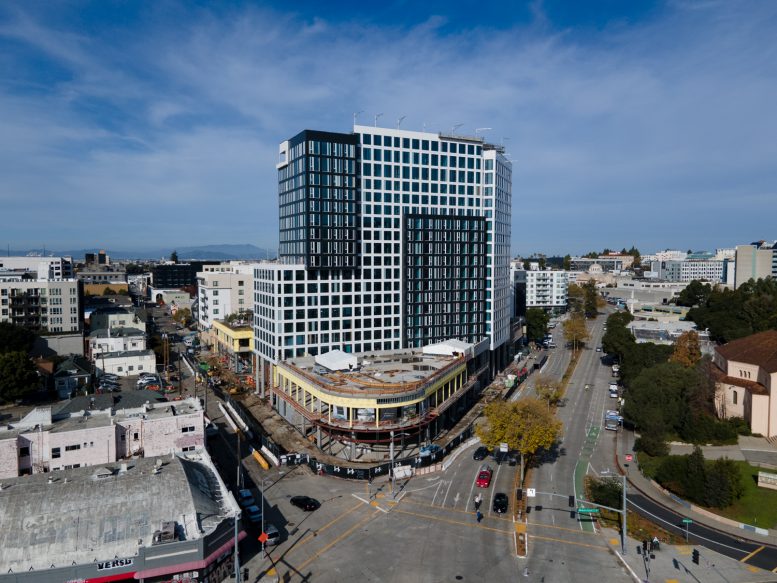
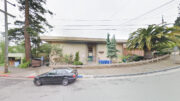
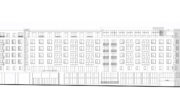
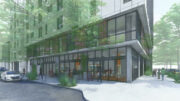
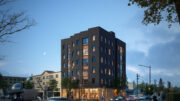
The building is close to multiple public transportation options, why waste funding and space to so much poor choices transportation,Private cars.
Cars are here to stay. Whether privately-owned, leased, shared, or whatever. You’ll get over your hatred for them when you grow older and/or make enough money to afford one.
P.S. Holland is an excellent builder/contractor.
LEED certifications are meaningless if you can get Gold certification for building a 500 car garage as part of a 405 unit apartment building.