New renderings reveal the proposed new laboratory expected to rise at 290 De Haro Street in San Francisco’s Design District neighborhood. The five-story project would rise between 15th and 16th Street, across from 300 De Haro Street. Aralon Properties is responsible for the development.
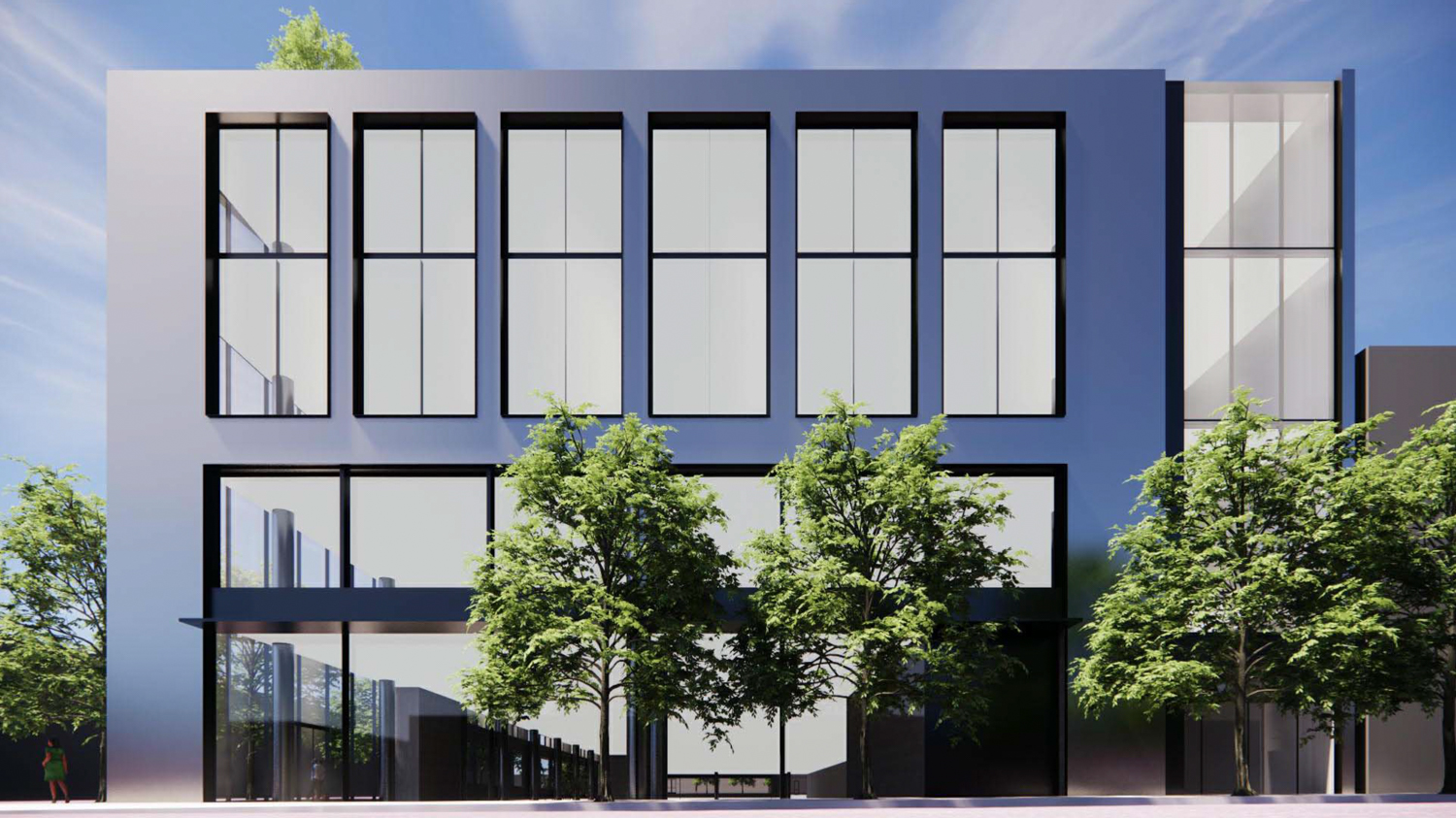
290 De Haro Street facade along 15th Street, rendering by OTJ Architects
The 68-foot tall structure will yield 216,165 square feet, with 172,660 square feet of laboratory floor area, 3,500 square feet for commercial retail, and roughly 40,000 square feet in the below-grade basement. Parking will be included for 99 vehicles in the basement, as well as 124 bicycles. This represents a decrease in vehicle parking from 130 spaces in earlier plans. 6,890 square feet of exterior open space will be incorporated on the lower roof.
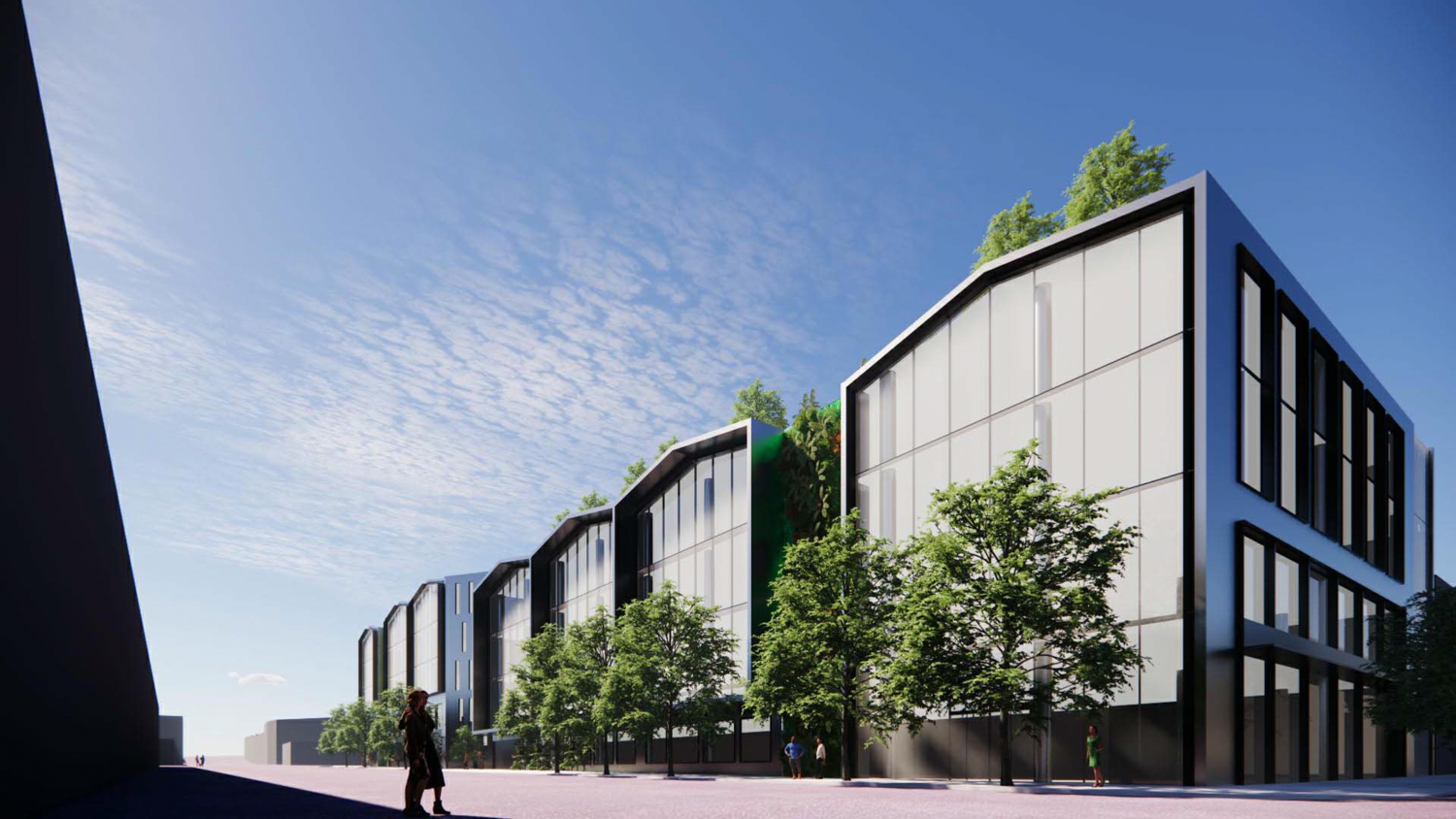
290 De Haro Street, facing southwest from 15th and De Haro, rendering by OTJ Architects
OTJ Architects is responsible for the design. The architectural design features large glass portals framed with metal finishes. Greenwalls will punctuate the windows, adding vibrance to the laboratory block.
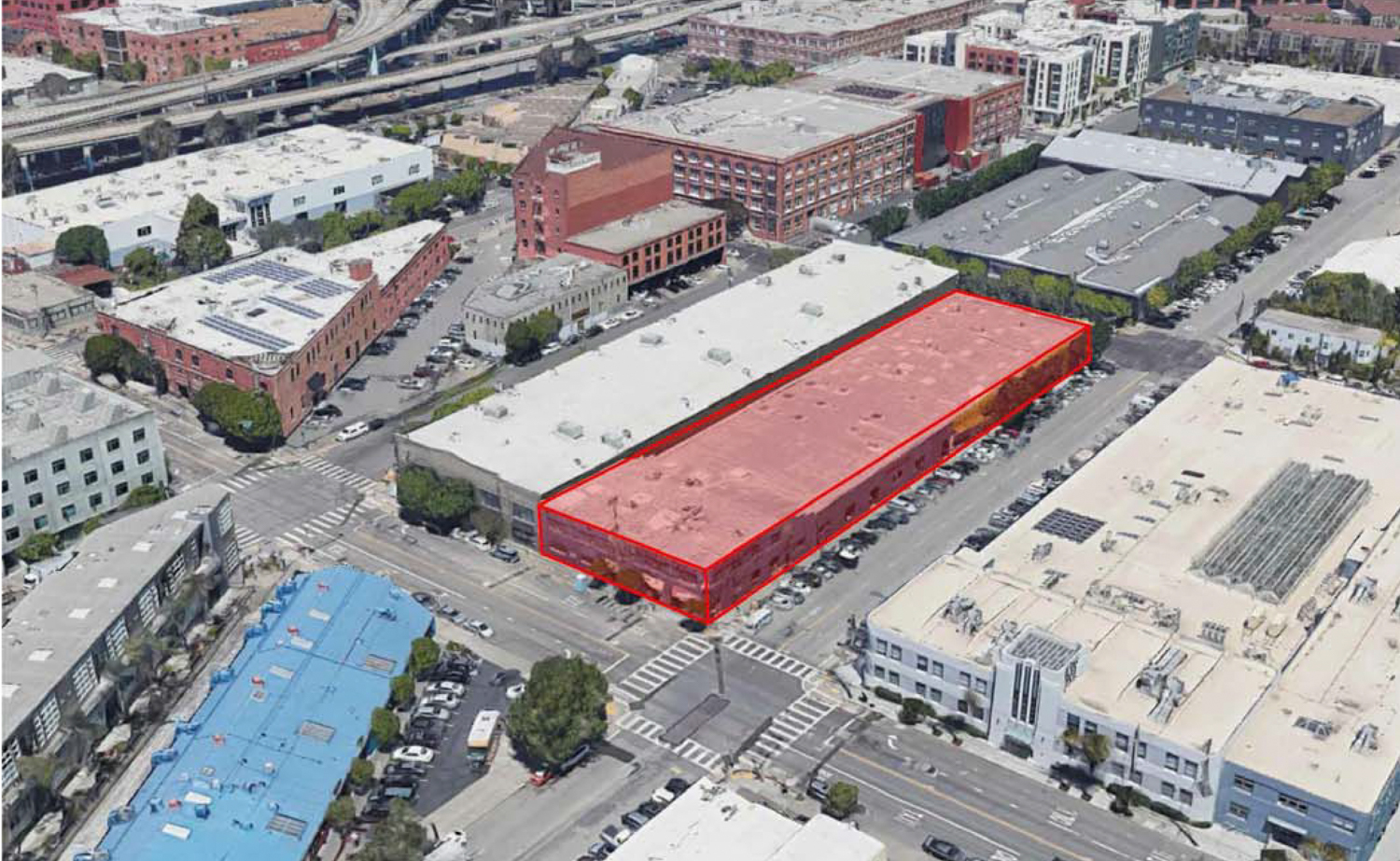
290 De Haro Street project site, image via planning documents
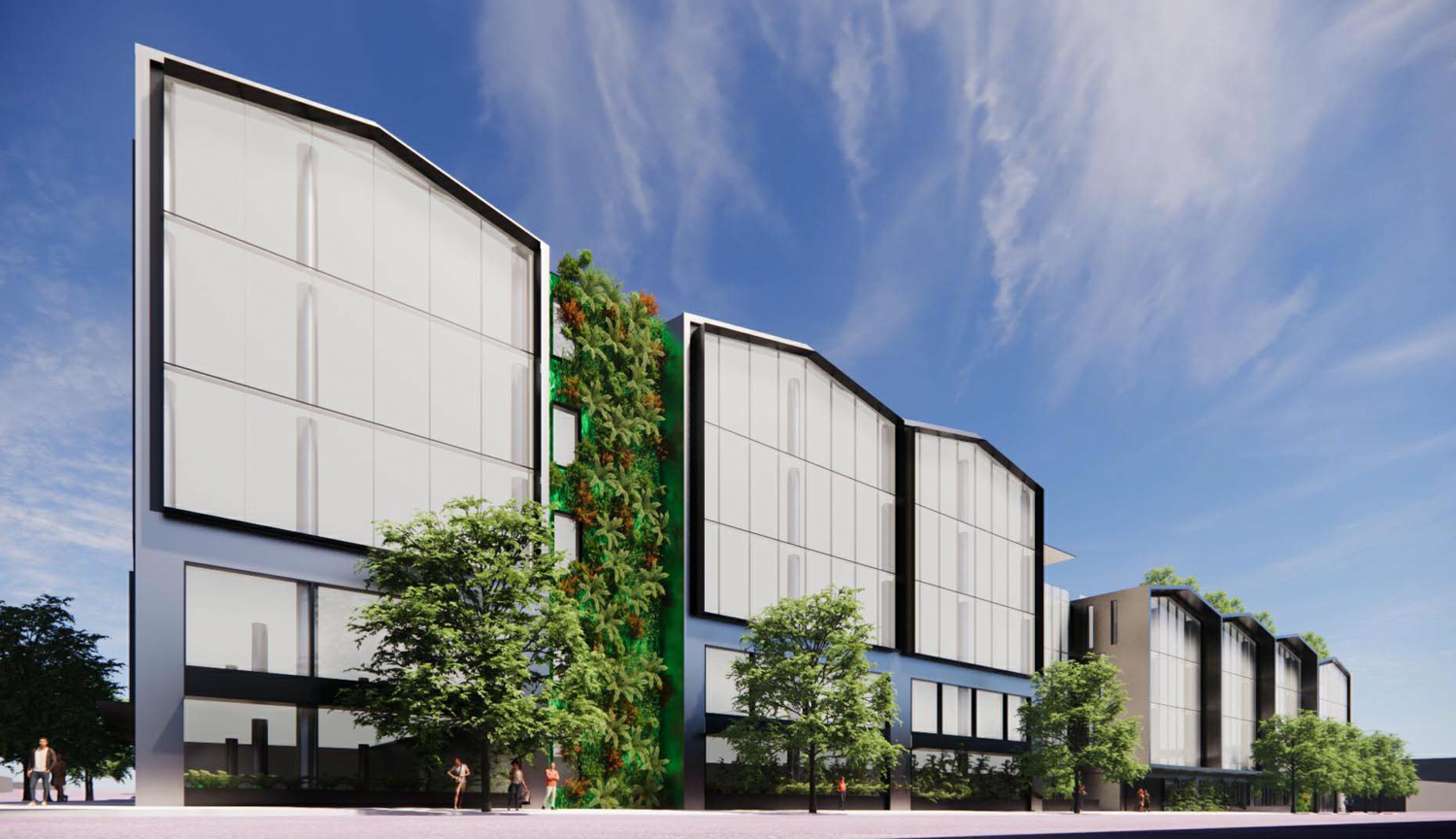
290 De Haro Street, looking northwest from 16th and DeHaro, rendering by OTJ Architects
DM Development recently revealed plans to build a new residential project at 300 De Haro Street. If built, the triangular lot in San Francisco would add 450 new dwelling units to San Francisco’s housing market, of which 181 will be priced as affordable. While the project has received anti-housing pushback, state rules will bolster the odds that the project gets off the ground.
Construction is expected to cost $27 million, lasting 18 months from groundbreaking to completion.
Subscribe to YIMBY’s daily e-mail
Follow YIMBYgram for real-time photo updates
Like YIMBY on Facebook
Follow YIMBY’s Twitter for the latest in YIMBYnews

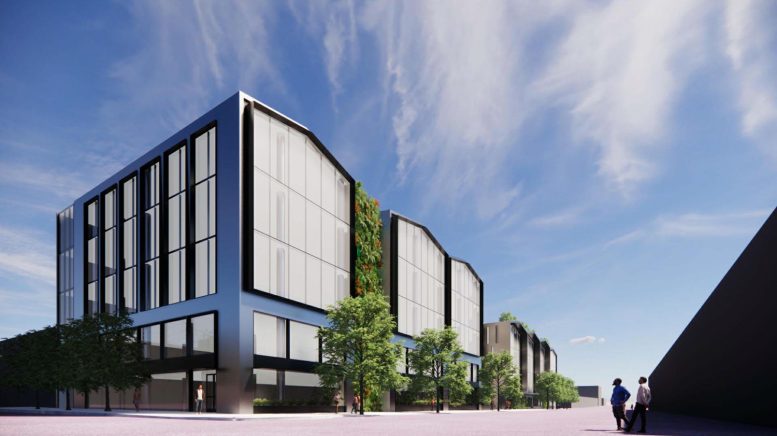

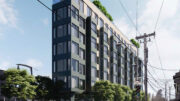
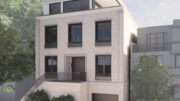

The way the article states that there has been “anti-housing” pushback on the 300 De Haro St. project is totally unjustified. Just because the community wants to see something in a more justified size. That project is TWICE as high as any new development in the entire Potrero/Showplace area. The west side is crying their eyes out over the mere prospect of 4-plexes for Pete’s sake. We should not have to shoulder the entire burden of new housing.