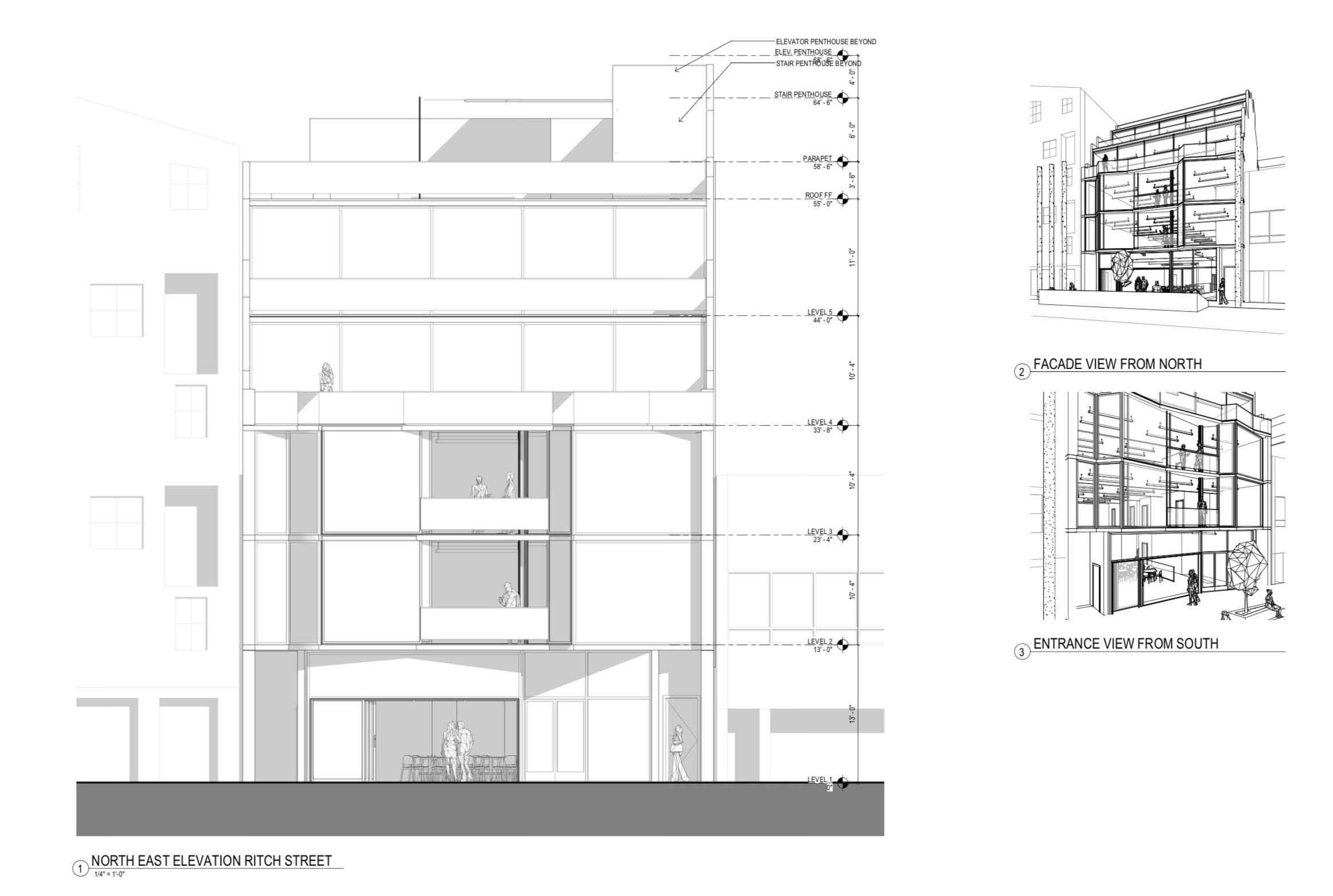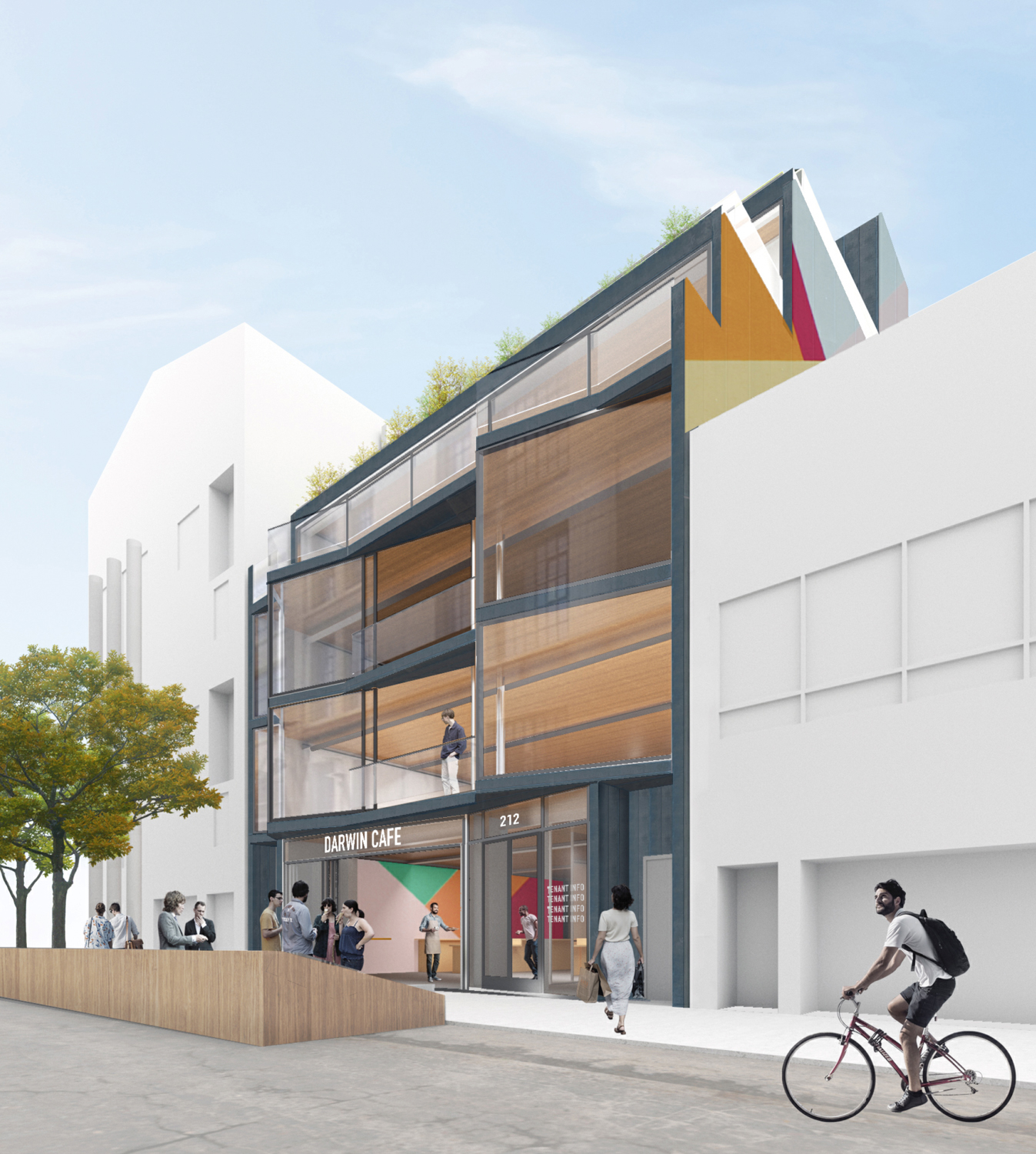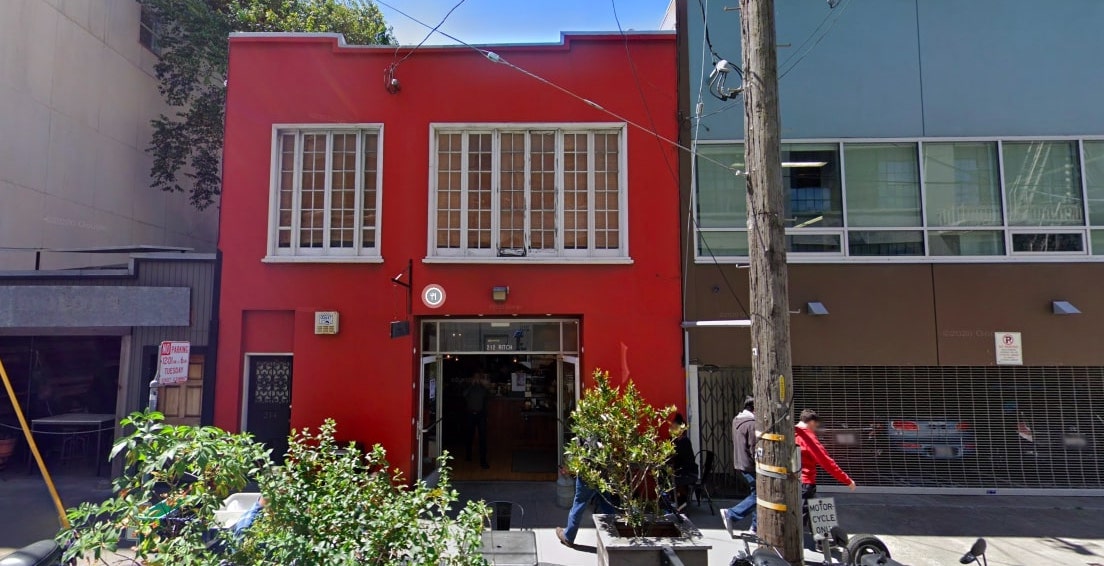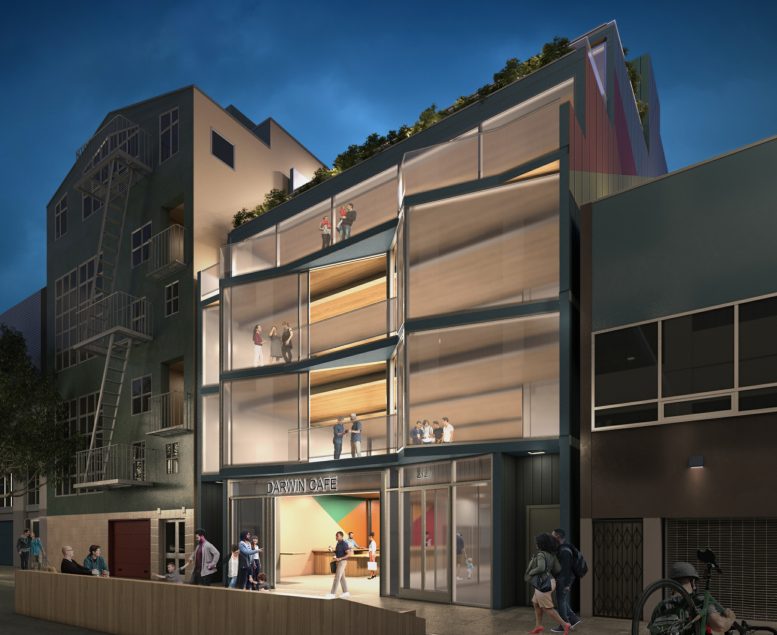New renderings have been revealed for a proposed commercial infill at 212 Ritch Street in SoMa, San Francisco. The proposal would replace a two-story commercial structure and a vacant lot with offices and a new restaurant space. Y.A. Studio is the project’s architect.

212 Ritch Street Elevation via YA Studio
The 55-foot tall structure will yield 17,360 square feet with 3,300 square feet for commercial retail designed to become a restaurant and 11,740 square feet for office use. Parking will be included for ten bicycles.
The design revealed in new renderings shows angled curtain wall glass windows with sliding doors providing access to triangular balconies on the second and third floor. The sliding doors will also allow for plenty of natural air circulation into the offices. Outdoor decks will also be included on the fourth and fifth floors.

212 Ritch Street, rendering by Y.A. Studio
The project site is located in central SoMa and currently has a cafe. The project is in a prime commercial area, close to many other shops and restaurants. Oracle Park and South Beach Harbor are both ten minutes away by foot.

212 Ritch Street via Google Maps
212 Ritch Street LLC is the property owner. The proposal requires merging lots 212 and 218 Street Street. Construction work is expected to cost $4 million and last 12 months from groundbreaking to completion.
Subscribe to YIMBY’s daily e-mail
Follow YIMBYgram for real-time photo updates
Like YIMBY on Facebook
Follow YIMBY’s Twitter for the latest in YIMBYnews






Good planning except possibly alot for more bike parking
Nice facade design. More office space? Making it residential over retail would make more sense, since it looks like there will be surfeit office space in the post-covid future.