Building permits have been approved and issued for 6700 Golden Gate Drive, a 499-home project in Dublin, Alameda County. AvalonBay Communities is responsible for the development. Having purchased the 8.5-acre property this April for $38.6 million, and with demolition work, construction is expected to start imminently.
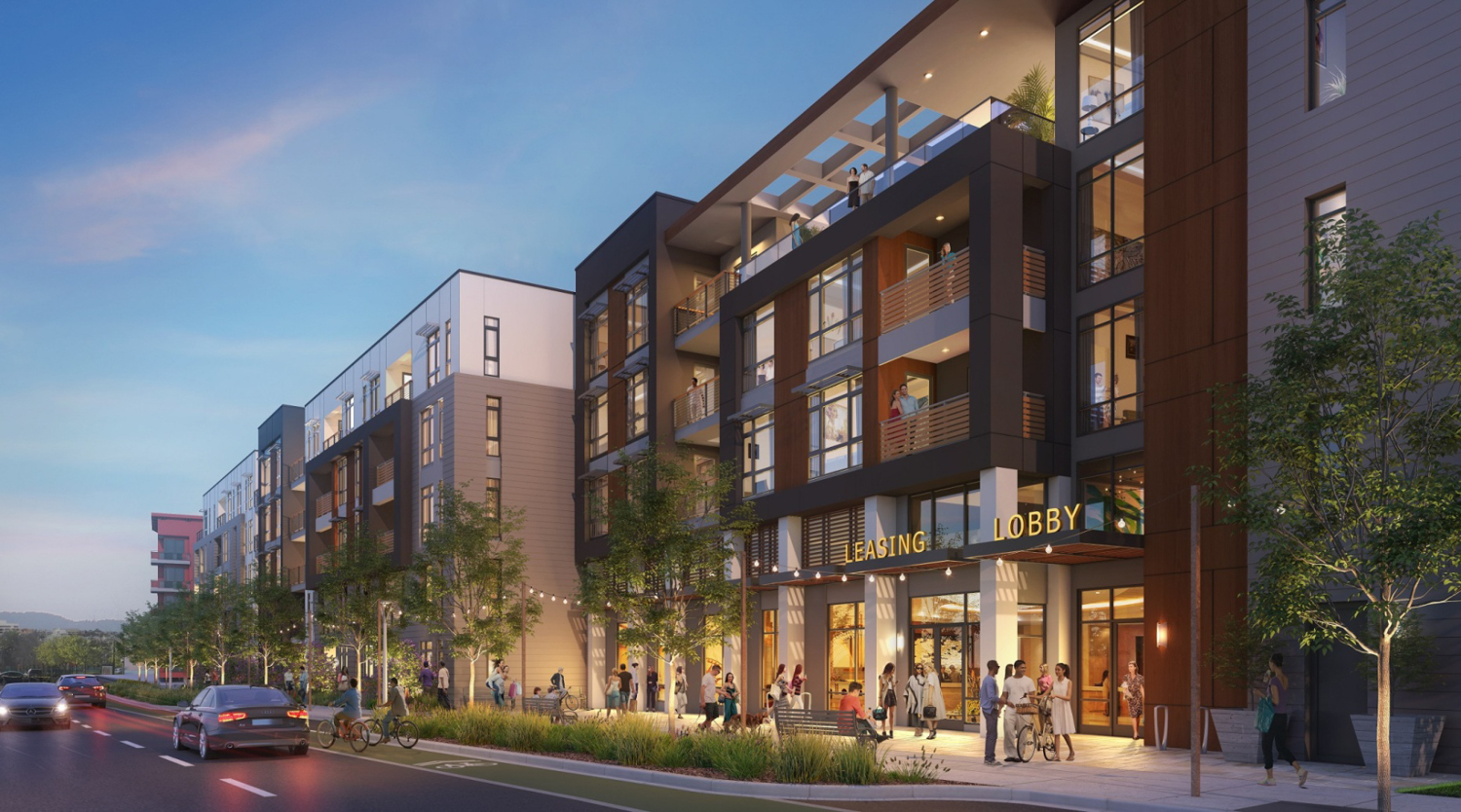
6700 Golden Gate Drive, design by KTGY Architects
The proposal was first filed in 2018 by Bayview Development Group and The Morley Bros. The joint firms worked on the project through Dublin’s approval process before selling the entitlements to AvalonBay.
To be dubbed St. Patrick Way or Avalon West, the 57-foot tall structure will yield roughly 914,620 square feet, with 439,375 square feet for residential use, 5,850 square feet for amenities, 1,500 square feet for a work area, 1,500 square feet for the rooftop deck, and 326,950 square feet for the six-level garage.
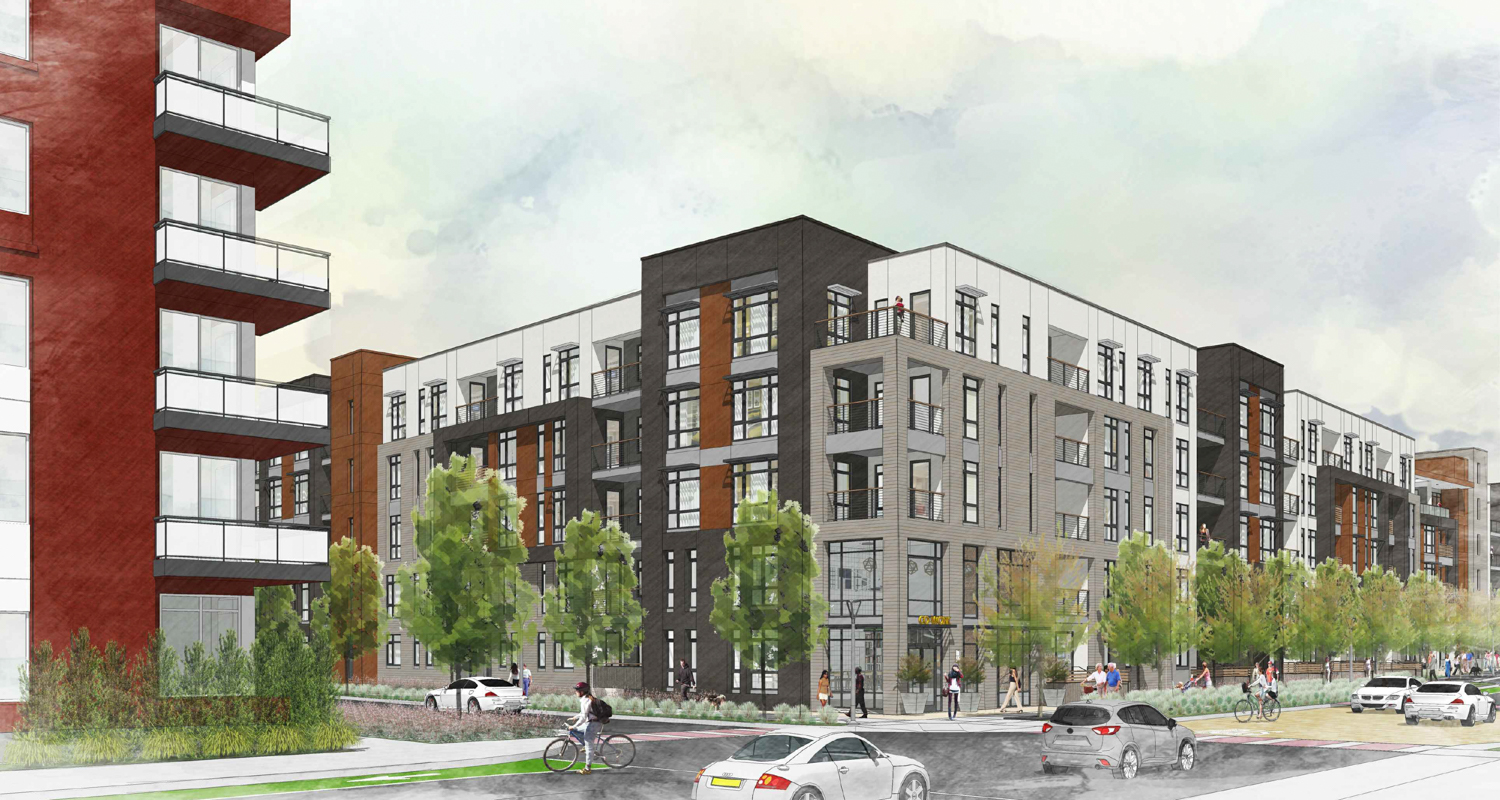
6700 Golden Gate Drive seen from St. Patrick Way looking West, rendering by KTGY Architects
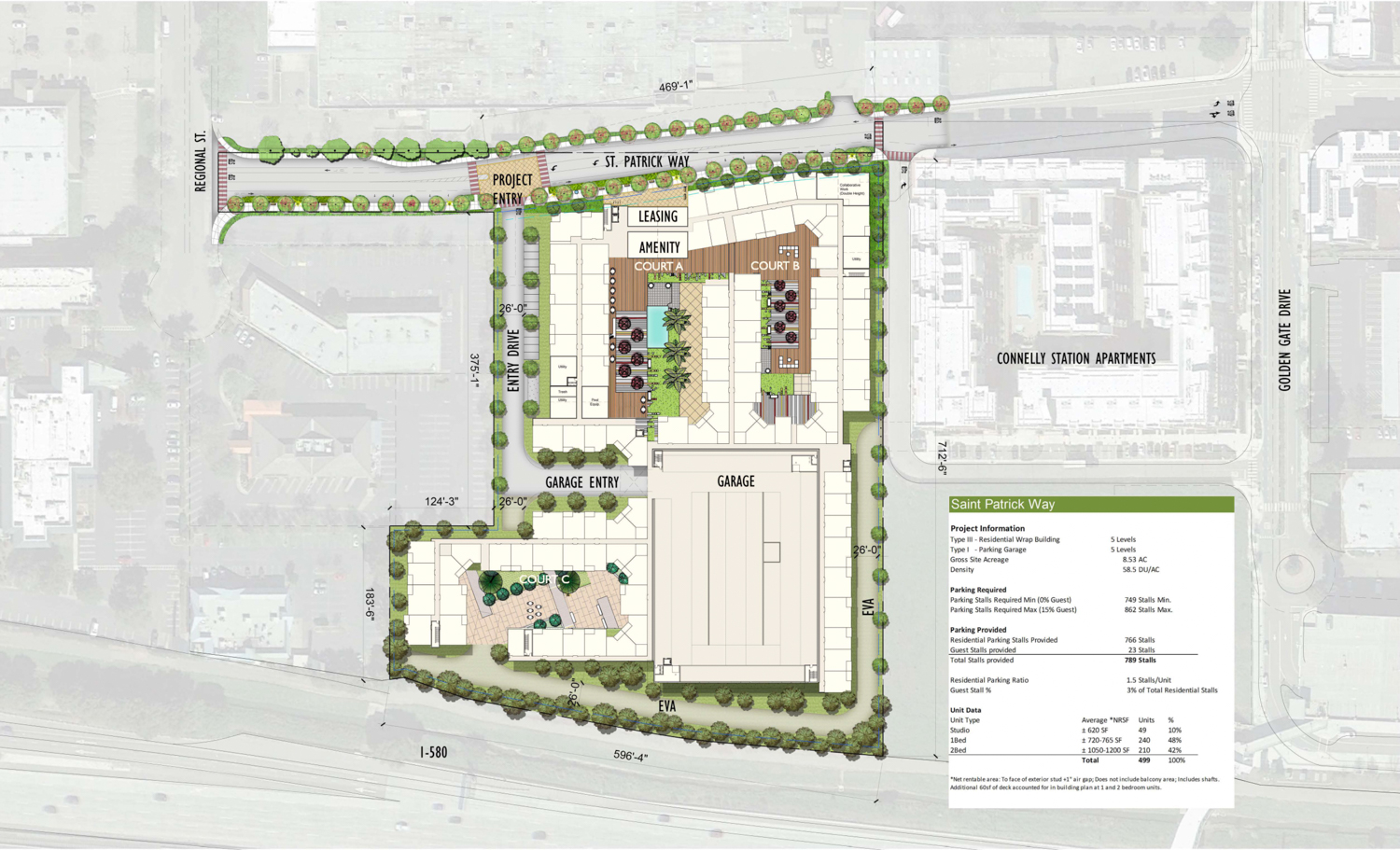
6700 Golden Gate Drive site map with landscaping, illustration by KTGY Architects
The garage will have a capacity for 781 cars. The quantity just barely exceeds the city’s 749-car minimum parking requirement, in order to allow additional parking for guests. The requirements are counterintuitive, given that the development is next to the West Dublin BART Station.
The apartment offers a range of unit sizes, with 49 studio units, 240 one-bedrooms, and 210 two-bedrooms. Amenities will include three outdoor courtyards spread across the building, several amenity rooms for lounging, entertainment, or working, and a collaborative workspace on the northeast corner.
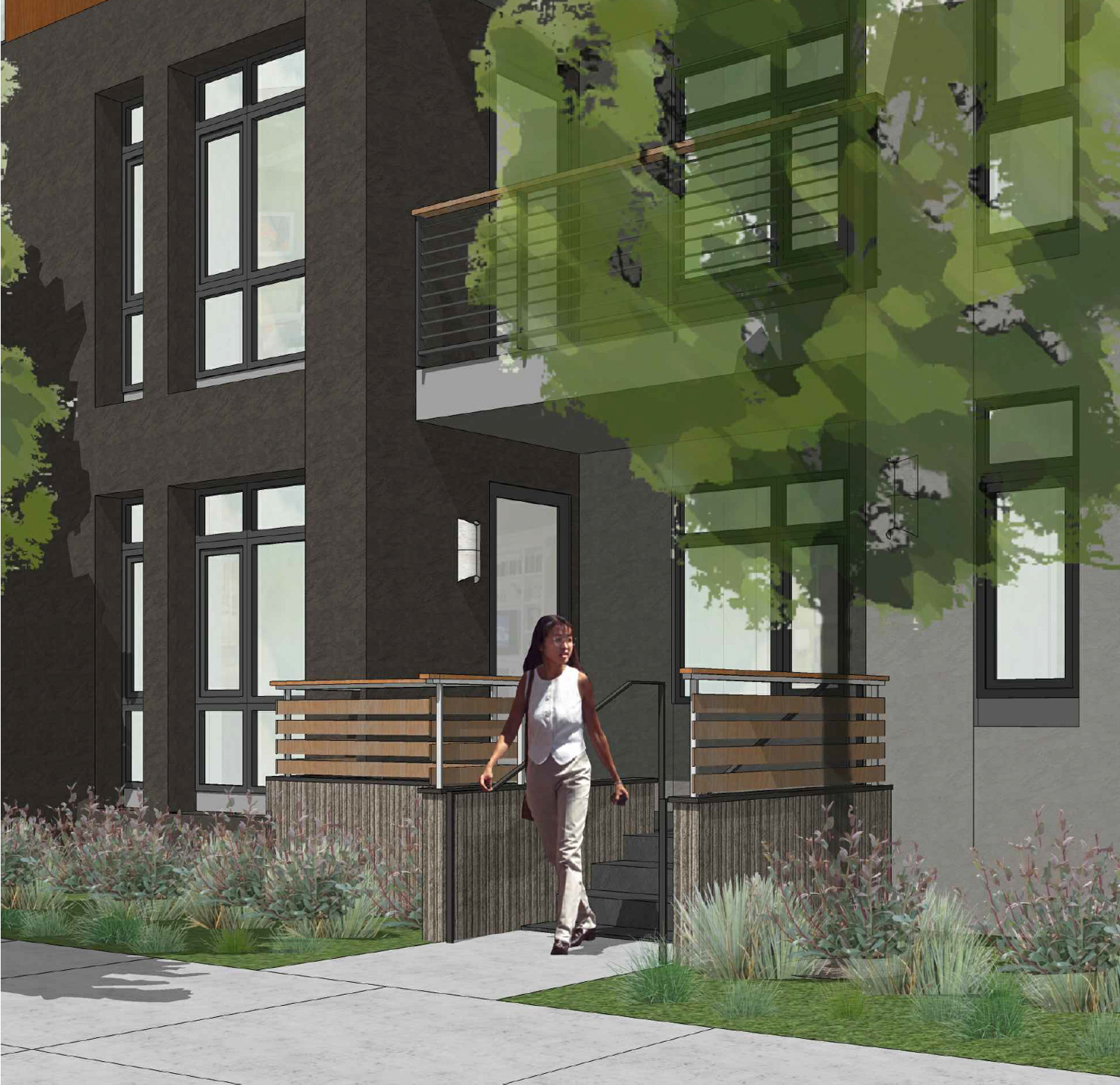
6700 Golden Gate Drive entry stoop for ground-level units, rendering by KTGY Architects
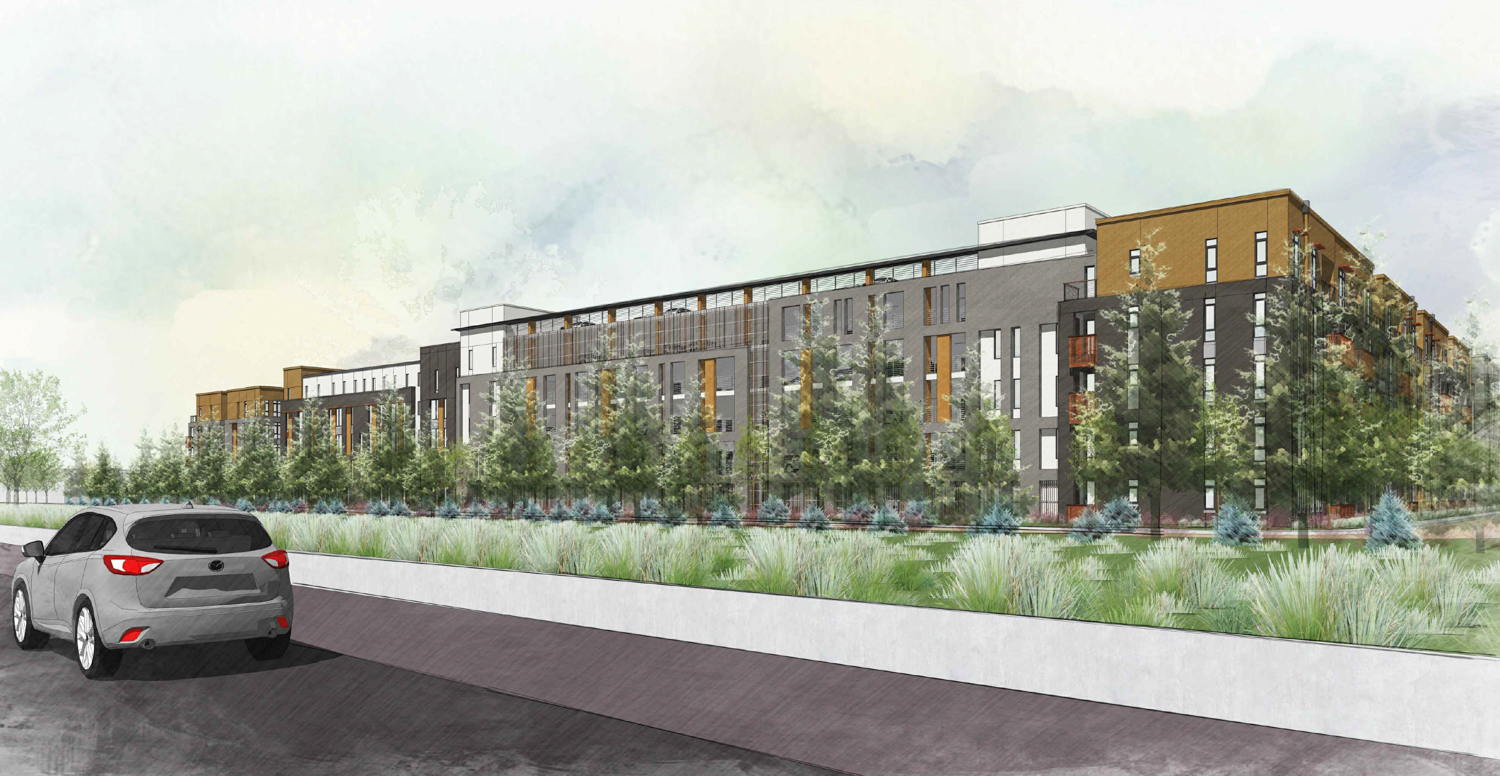
6700 Golden Gate Drive seen from I-580 looking West, rendering by KTGY Architects
KTGY Architecture + Planning is responsible for the podium building design. The design will vary with more intricate articulation along the streets, while the side facing I-580 will be less articulate, and a portion of which will be the six-level garage. Facade material will include stucco, cement panels, composite wood-look boards, and metal beams.
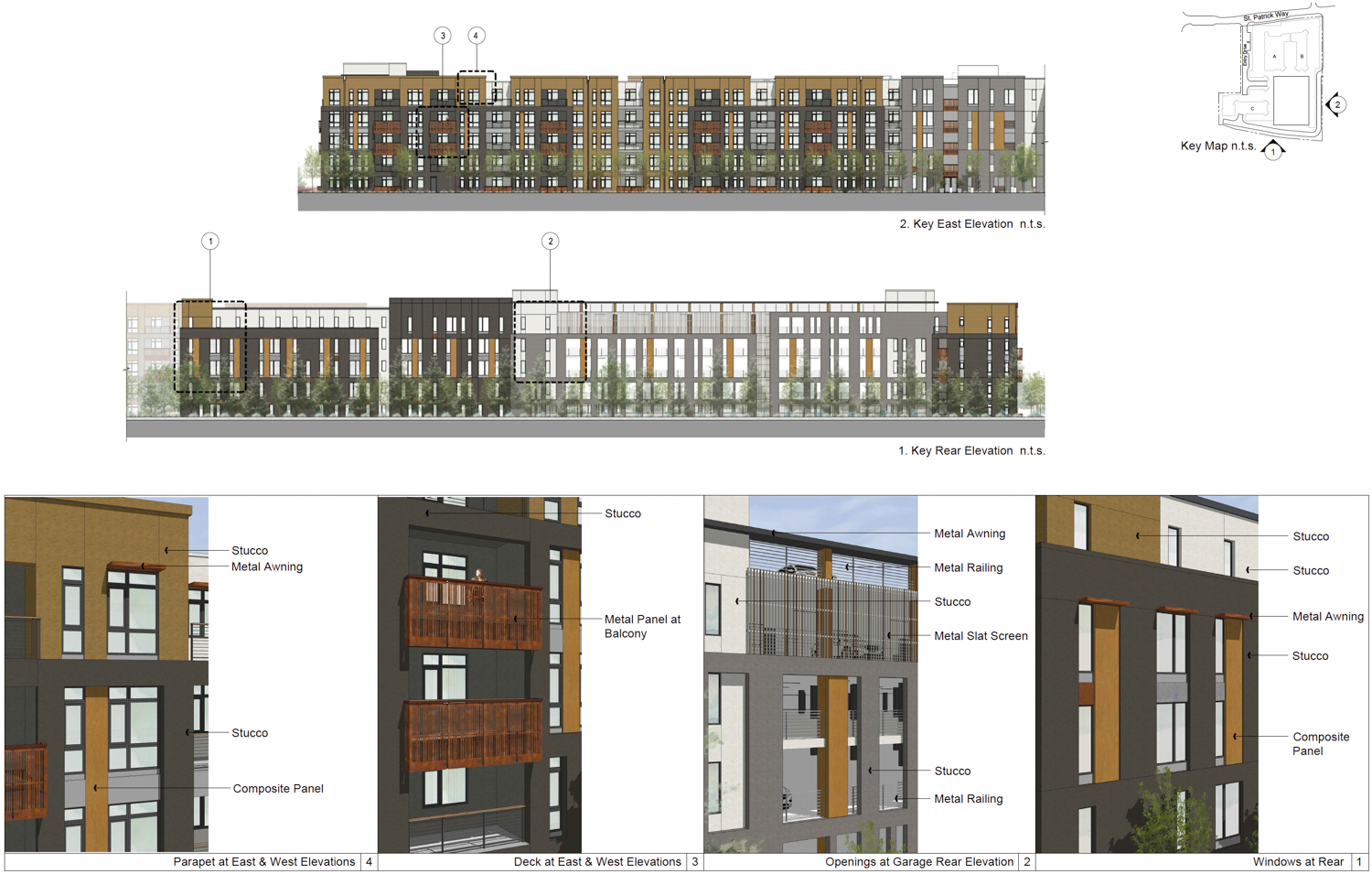
6700 Golden Gate Drive schematic design detailing the building facade materials, rendering by KTGY Architects
The developer has already completed Avalon Dublin Station in 2013, a 505-unit apartment complex at 5200 Iron Horse Parkway. Units range from studios renting for $2,430 to three-bedroom apartments for $3,990 a month.
Though 6700 Golden Gate Drive will only include market-rate housing, the developers gave a neighboring parcel along Regional Street to Eden Housing, with plans to build as many as 114 affordable units for seniors.
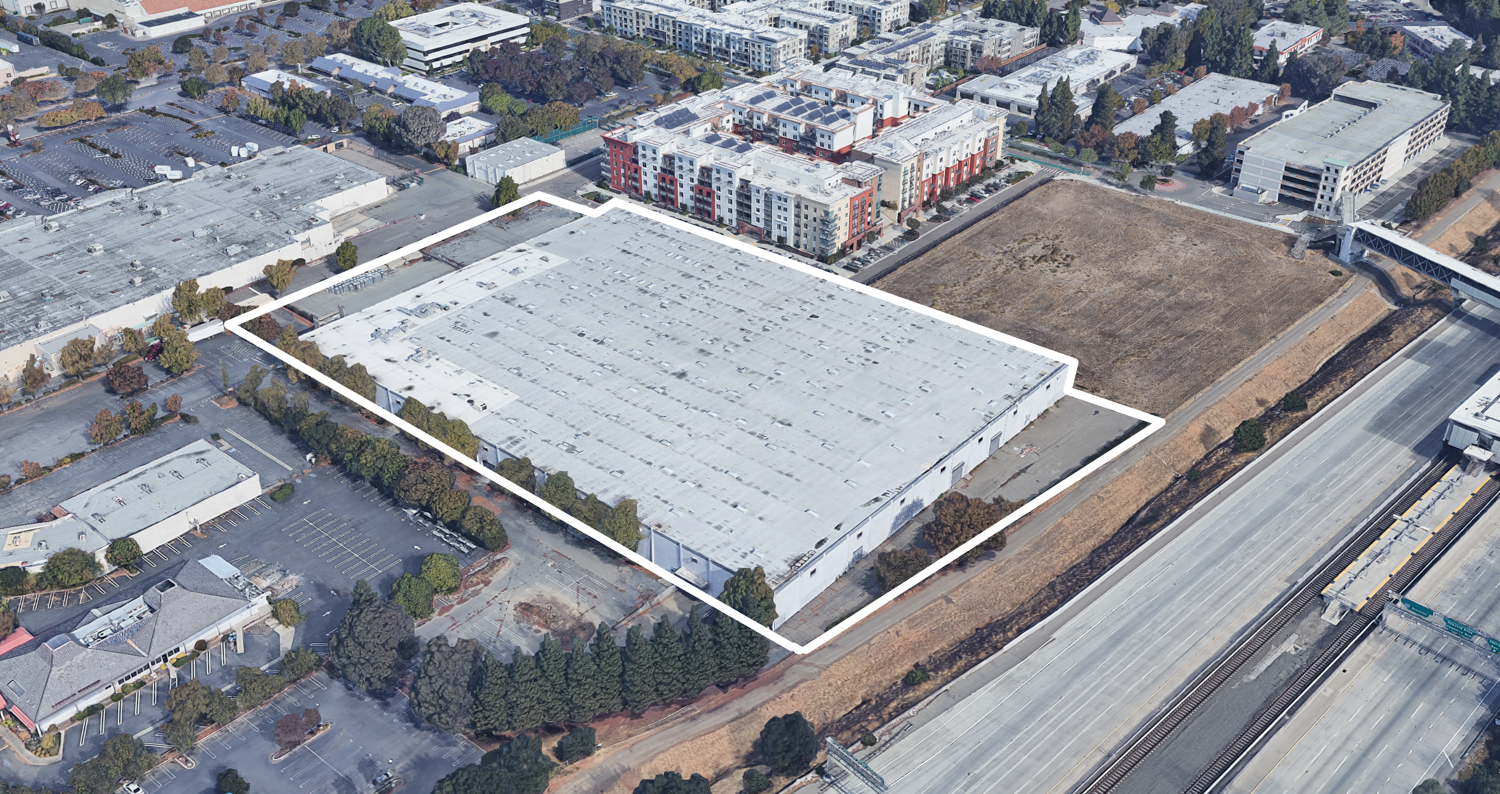
6700 Golden Gate Drive, design, image via Google Satellite
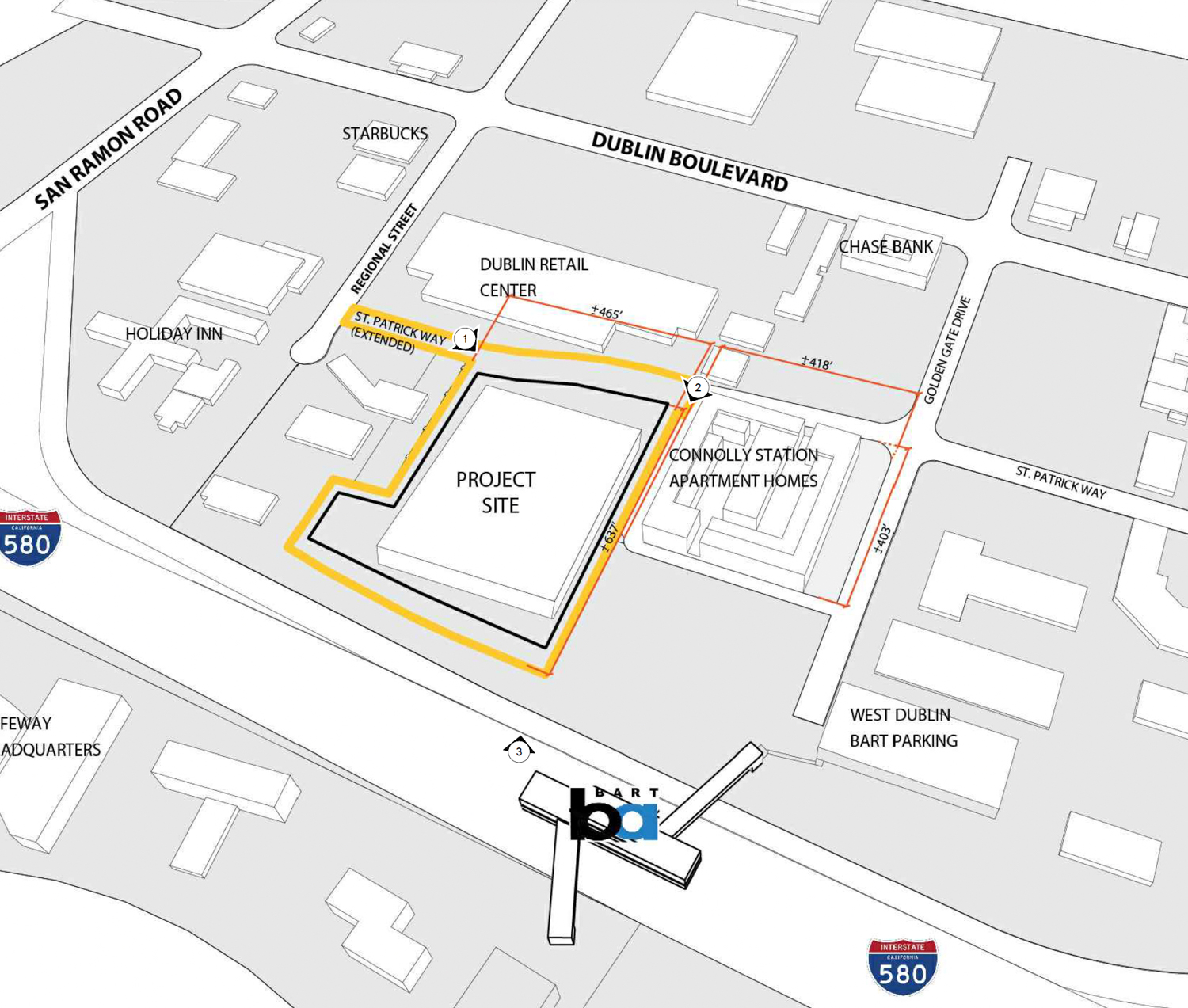
6700 Golden Gate Drive project site showing the area context, illustration by KTGY Architects
The project will join a burgeoning new residential neighborhood by the BART station. In the immediate vicinity: the Connolly Station Apartments, developed by Essex Property Trust; the Aster Apartment, developed by Bay West Development; and the Valor Crossing, offering affordable housing for veterans and developed by Eden Housing.
Demolition began in August. Construction can be expected to last between a year and a half to two years, costing around $30 million.
Subscribe to YIMBY’s daily e-mail
Follow YIMBYgram for real-time photo updates
Like YIMBY on Facebook
Follow YIMBY’s Twitter for the latest in YIMBYnews

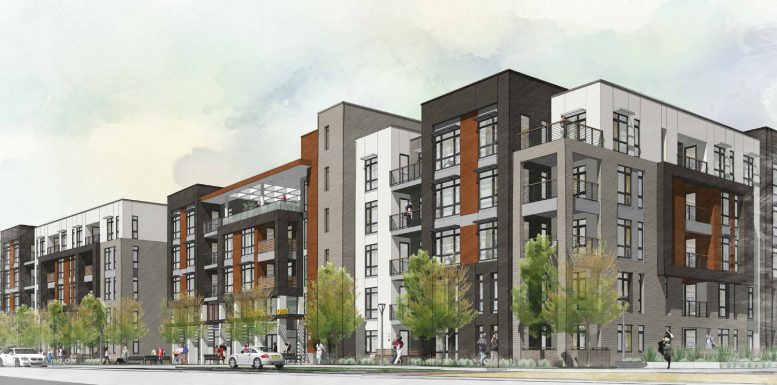




when will this apartment be completed. please let me know by-email or my mobile(n) at 5107034285
when the Lasing-office become available the about studio 1 bed room monthly rent deposit utility
I look forward to hearing from you
Yes me too
Checking in to find out when apartments will be ready to accept applications ??
Iam transferring from Sacramento area. Thank you !
Please let me know when applications become available, I’m interested in a affordable 1brm unit including information about Senior units as well . Thank you