More detailed elevations have been published for 1645 Jones Street, a vacant parcel to be replaced with housing in Nob Hill, San Francisco. The proposal is expecting to build four new units. EAG Studio is managing the development as the project architect.
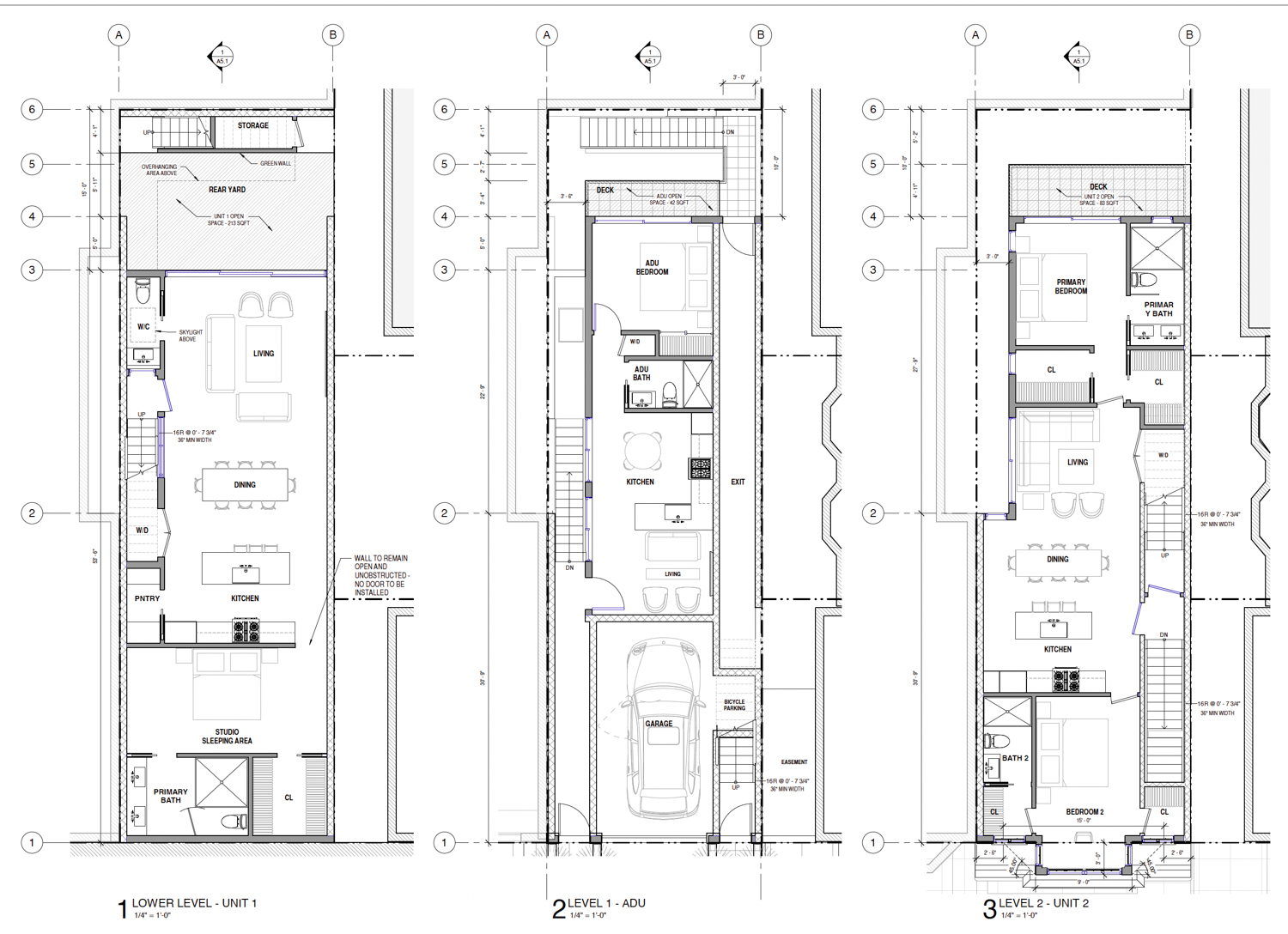
1645 Jones Street floor plans, elevation by EAG Studio
The existing 1,370 square foot vacant parcel will be replaced with a 40-foot tall structure with four new units, a parking space, and a basement. One of the new homes will be labeled an Additional Dwelling Unit or ADU. The 40-foot tall structure will yield 4,740 square feet with 4,520 square feet for residential use and 220 square feet for the garage.
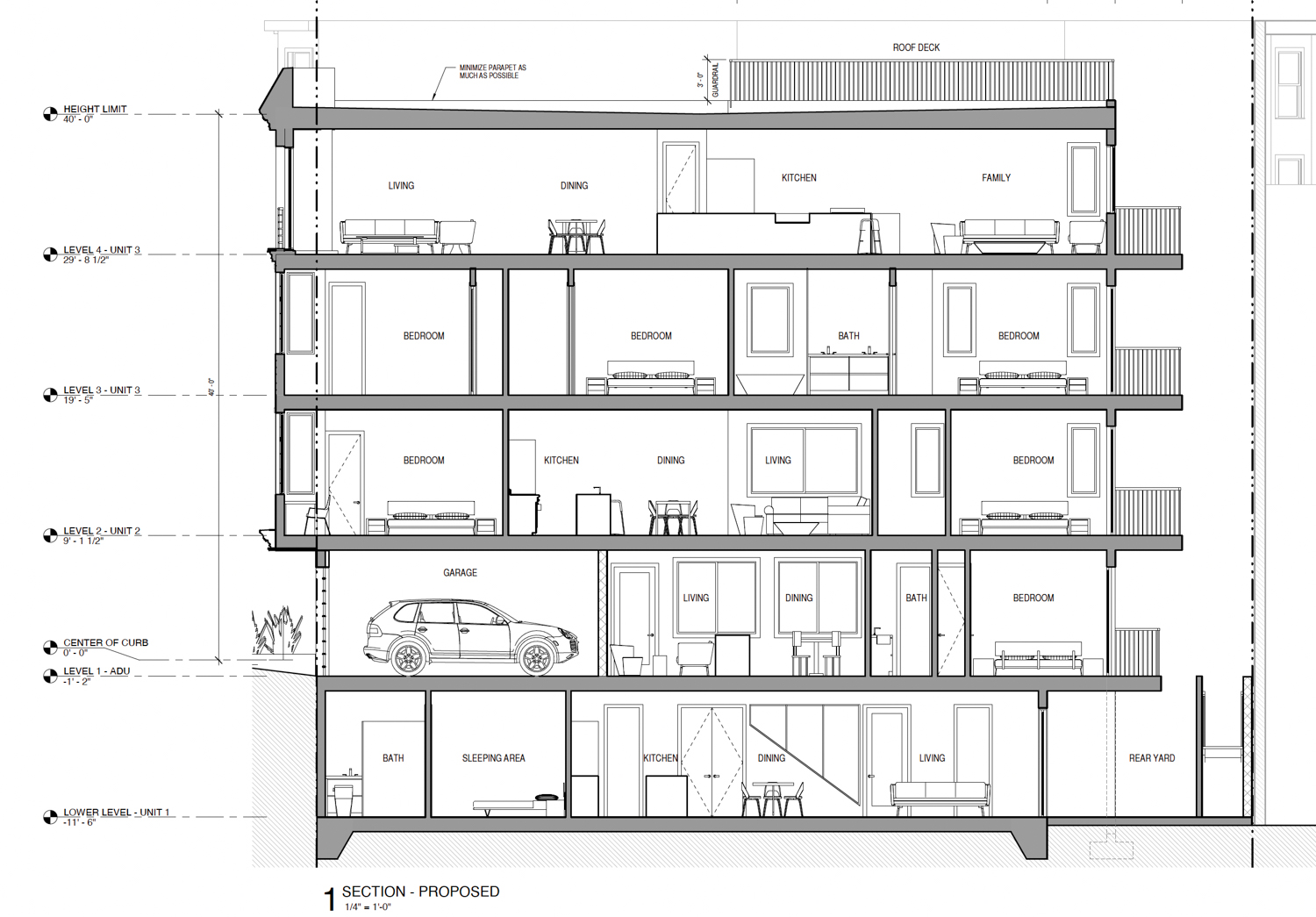
1645 Jones Street vertical cross section, elevation by EAG Studio
Adamo Campagna, property owner and head of Lupo Development & Construction, is responsible for 1645 Jones Street. Work at 1645 Jones will include a breezeway to lead to neighboring egress easement to the street, new landscaping and drainage, and new solar panels.
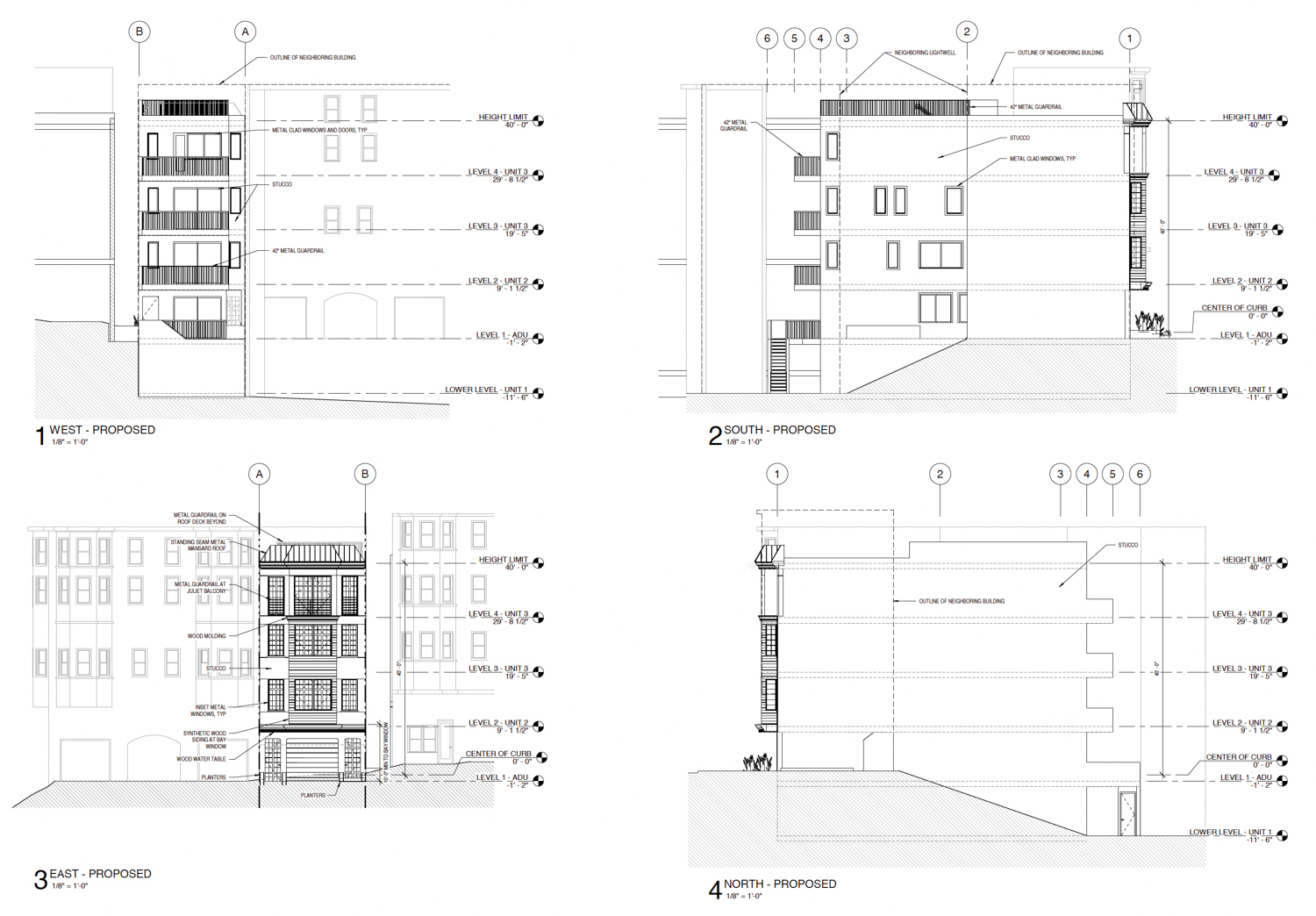
1645 Jones Street cross sections of each of the four sides, elevation by EAG Studio
1645 Jones Street is located along the border between Nob Hill and Russian Hill, though the property is closer to the Russian Hills peak. Future residents will find themselves close enough to walk to either Polk Gulch or Chinatown, both culturally rich neighborhoods with many restaurants and retail.
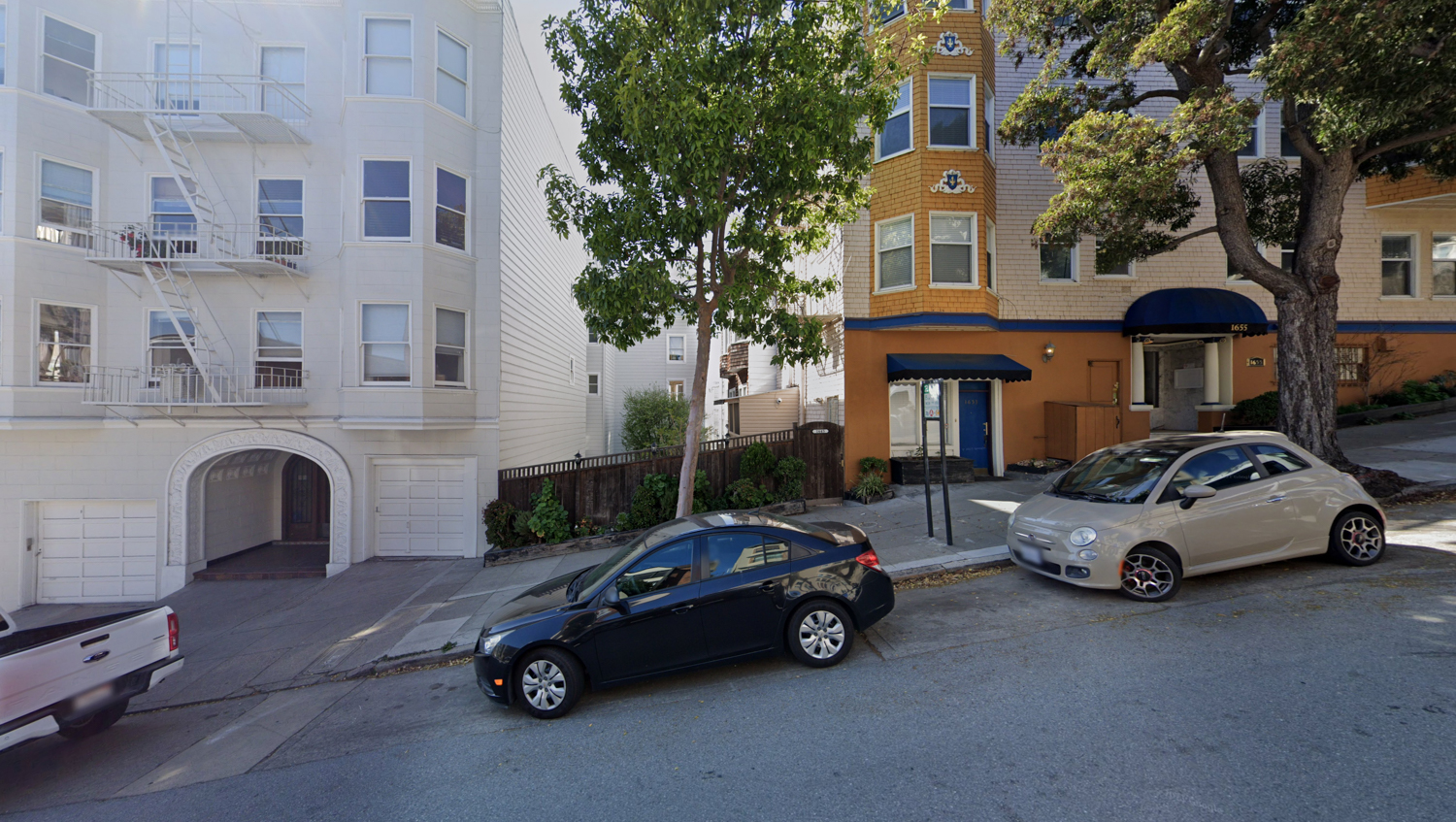
1645 Jones Street, image via Google Street View
The property was sold in 2019 for $2.6 million. Construction is estimated to last 12 months from ground-breaking to completion. An estimated construction cost has not yet been shared.
Subscribe to YIMBY’s daily e-mail
Follow YIMBYgram for real-time photo updates
Like YIMBY on Facebook
Follow YIMBY’s Twitter for the latest in YIMBYnews

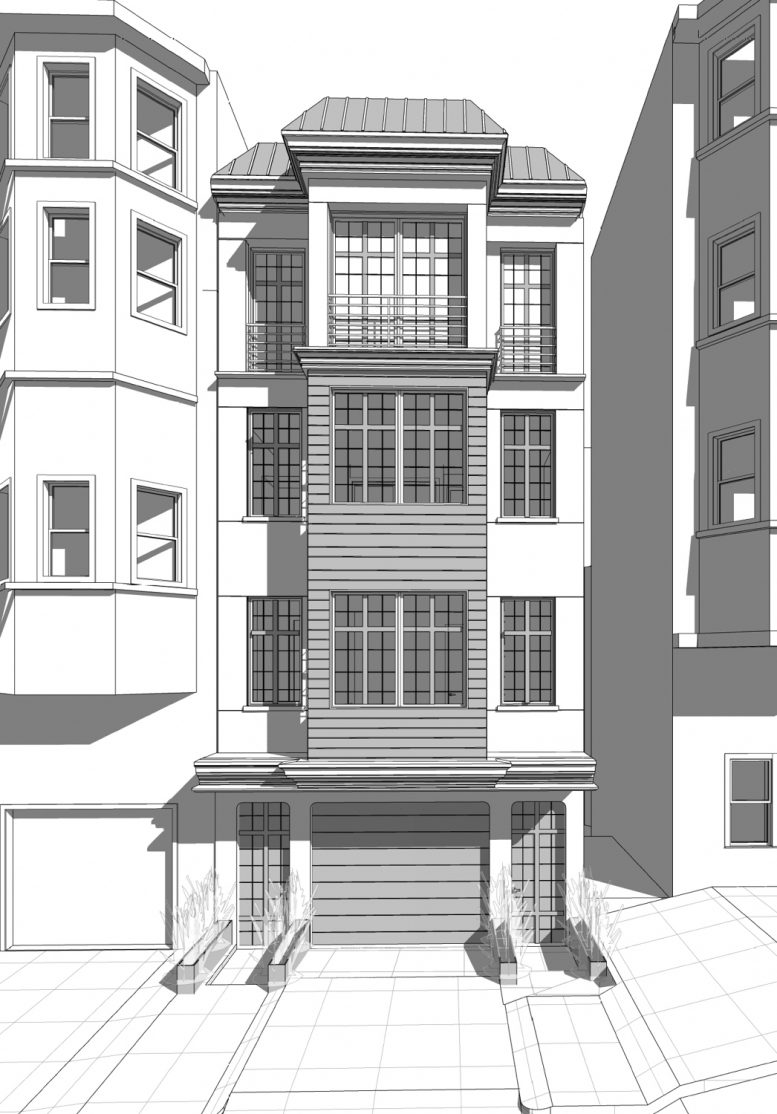




It’s almost a well thought through plan: the floor plans leave somewhat wonky rooms/ decisions about how spaces work….and, the cap at the top is underwealming. A full gable might have had more character than the squashed mansard or burger king cap offers.
Someone screwed up in accurately rendering the neighboring house in the first image!
Where are the fire escapes on 1655 going? And the shingled bay window on the Broadway property 1645 runs up agaisnt? Not clear in your rendering.
And where’s the big beautiful tree going?