SERA Architects has published new designs for a planned two-tower residential development at 280 McEvoy Street and 699 West San Carlos Street in West San Carlos, San Jose. The proposal would create 365 new affordable homes split between the Family and the Workforce towers by Diridon Station. Lendlease and First Community Housing are jointly responsible for the development.
The project, benefiting from a 29% State Density bonus, was unanimously approved by the San Jose City Council in February 2020. Construction is expected to start on the workforce tower in mid-2022, with completion of both buildings within 21 months by late 2023 or early 2024. The full development is expected to cost $135 million, including $66.4 million for construction and $40 million for soft costs. In November of 2020, the development received funding through Google Endeavor LLC, a lending subsidiary of Google.
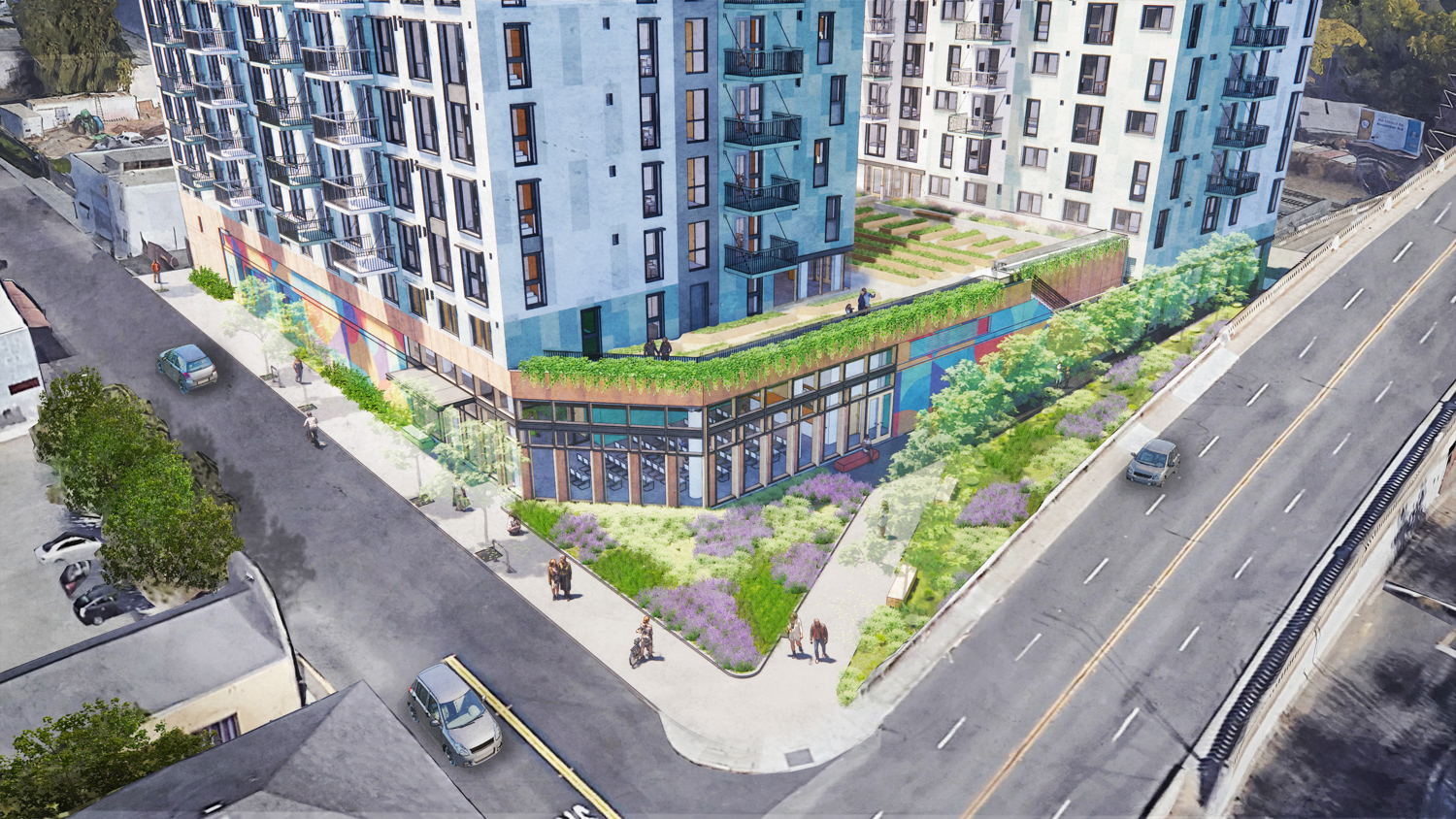
McEvoy-Dupont Affordable Housing low corner aerial view, rendering courtesy SERA Architects
The two structures will rise 163 feet above street level to yield 344,000 square feet, with 194,250 square feet within the Family Building and 150,080 square feet within the Workforce Building. The Family Building, i.e., DuPont Tower, will include 141 units, ranging in size from one to three bedrooms. The Workforce building, i.e., McEvoy Tower, will consist of 224 studios for working individuals and couples in the area.
Both buildings will include a rooftop garden. Other amenities will consist of four community terraces, a farm on top of the tower’s podium, play areas, and lounges. Parking will be included for 94 vehicles in a ground-level garage and space for 17 motorcycles and 401 bicycles.
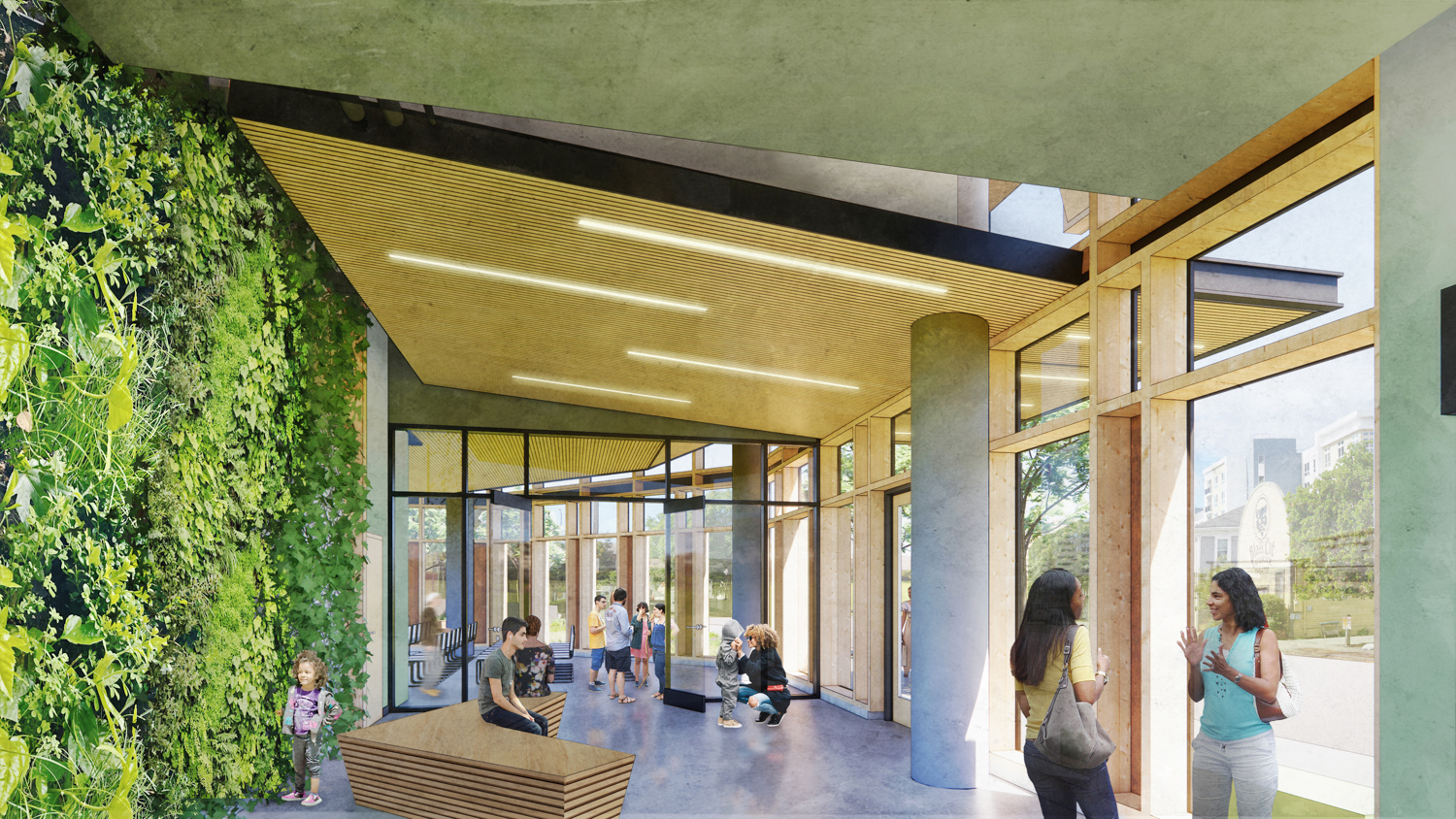
McEvoy-Dupont Affordable Housing north lobby, rendering courtesy SERA Architects
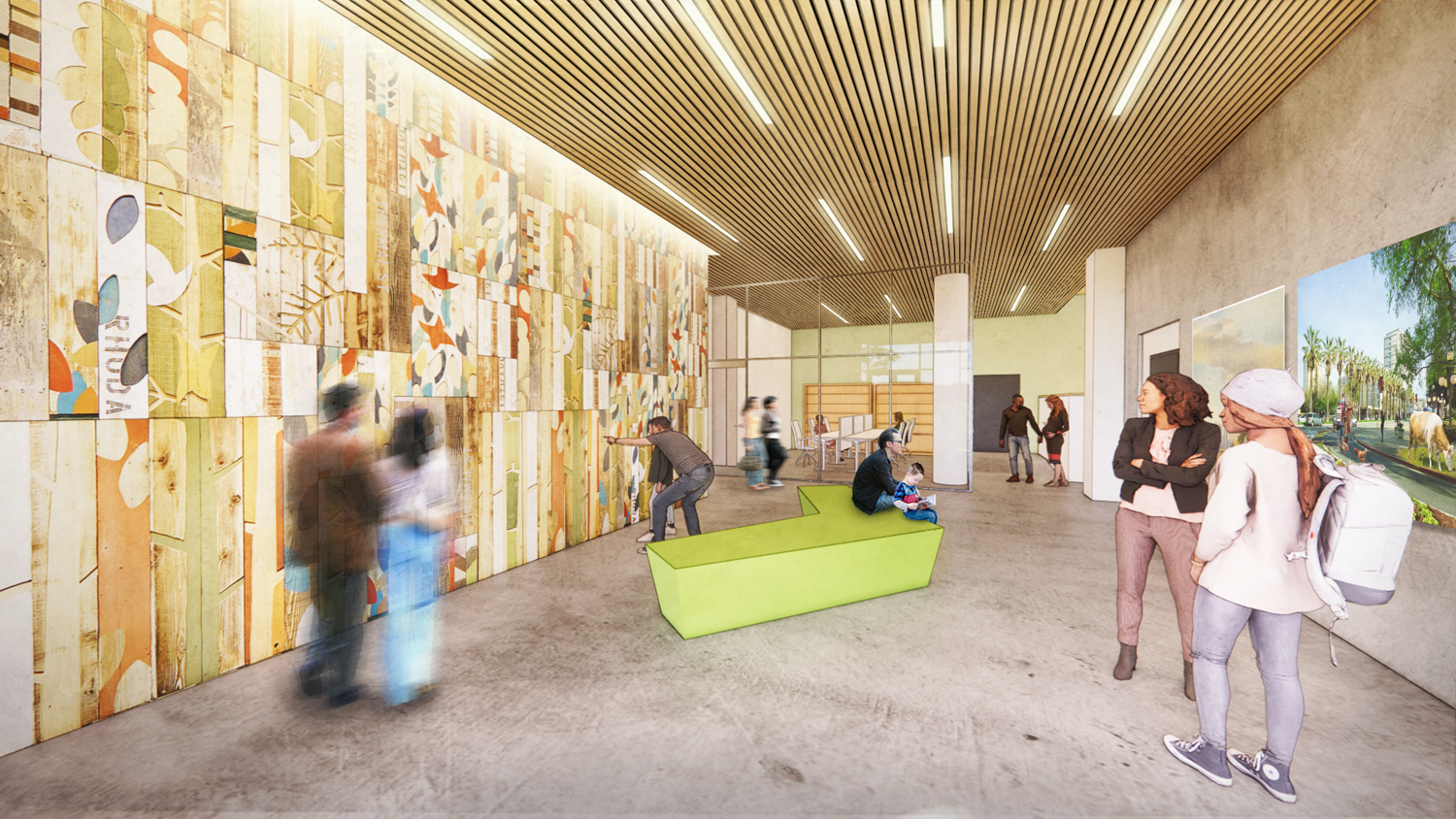
McEvoy-Dupont Affordable Housing south lobby, rendering courtesy SERA Architects
SERA Architects is responsible for the design. According to SERA, the guiding principles for McEvoy have been “sustainability, vibrant placemaking, cutting-edge construction techniques, and the health and wellbeing of residents. From the start, we worked with the client to set priorities for McEvoy: it should be beautiful, biophilic-designed, all-electric and crafted of healthy building materials.”
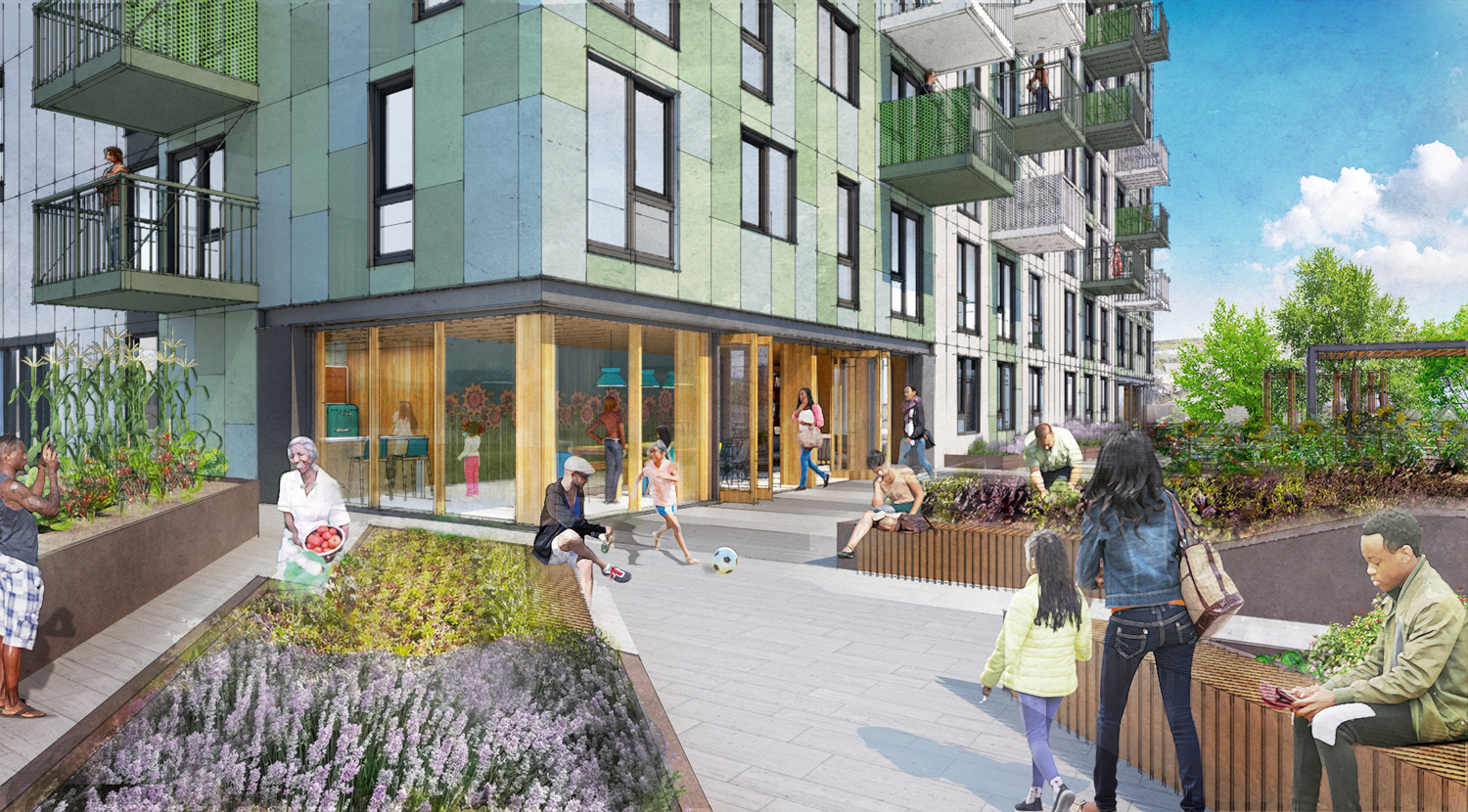
McEvoy-Dupont Affordable Housing gardens, rendering courtesy SERA Architects
Construction will use mass timber frames with lateral systems. According to the design team, the material was chosen because it offered “significant sustainability benefits, including embodied carbon reduction, a biophilic benefit for the residents, speed of construction, and significant weight reduction.” Once complete, the team is hoping to receive LEED Platinum certification for sustainability and resource efficiency. The project is intended to serve low-income households.
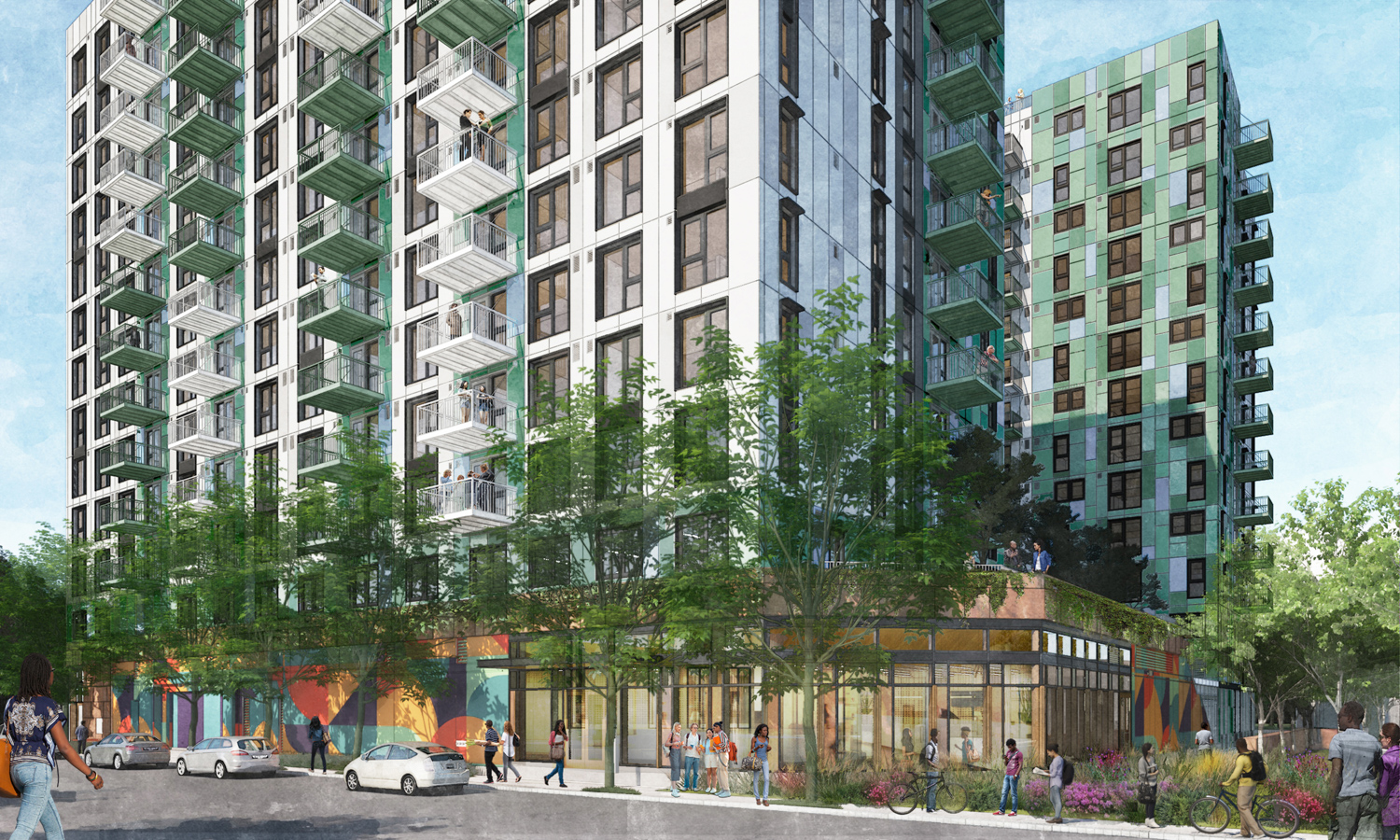
McEvoy-Dupont Affordable Housing corner view showcasing retail, rendering courtesy SERA Architects
McEvoy-Dupont Apartments will be located two blocks from San Jose Diridon Station, a transit nexus connecting San Jose with San Francisco and San Mateo County. Current service includes Caltrain, ACE, VTA light rail, and Amtrak trains. The station will also be the future end-of-line for BART as early as 2030 with the San Jose Phase 2 Extension Project and the proposed Downtown West mega-plan by Google.
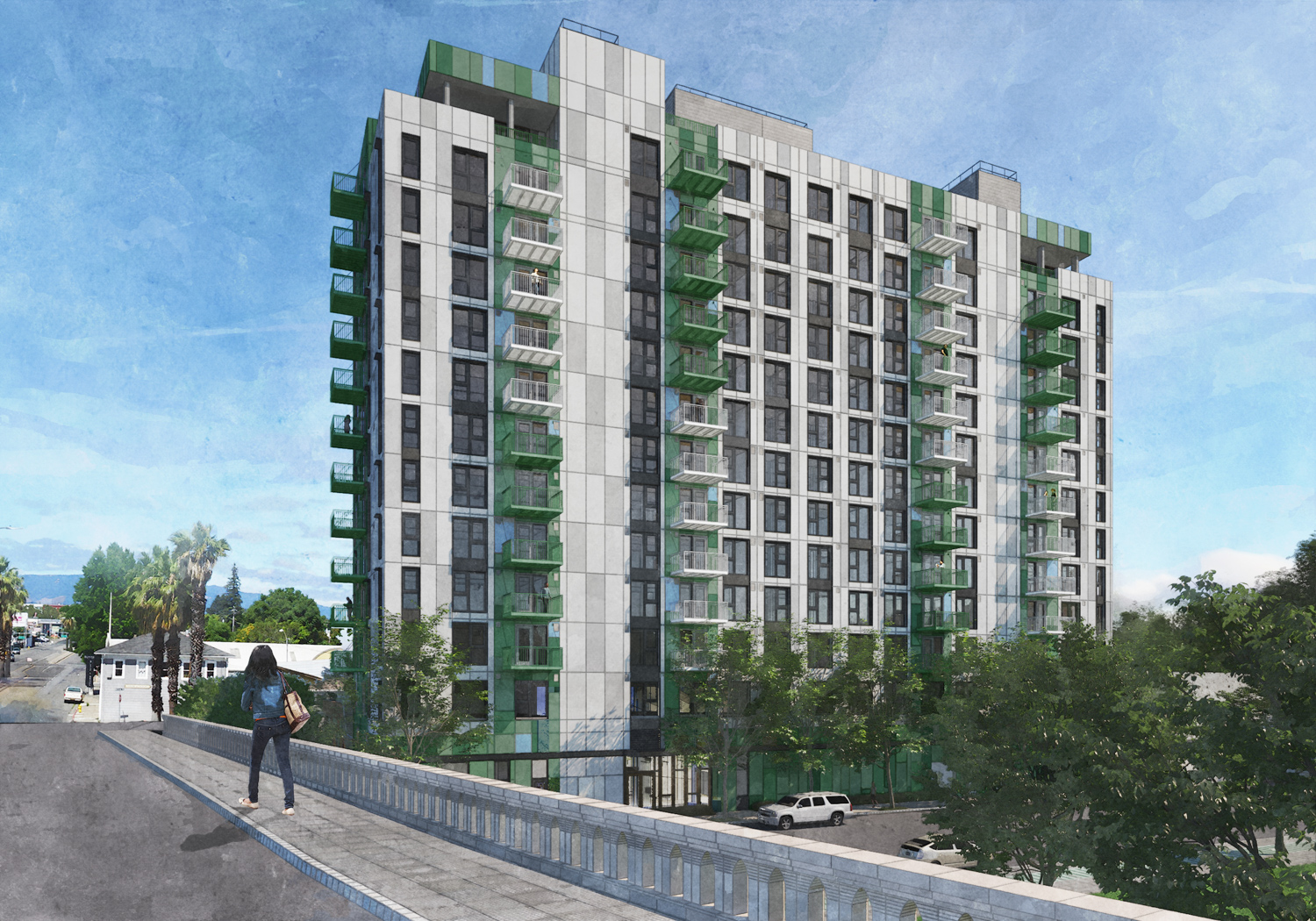
McEvoy-Dupont Affordable Housing building street view, rendering courtesy SERA Architects
PAE will be responsible for the mechanical, electrical, and plumbing design engineer. Fast & Epp and Daedalus provided the structural engineering, CMG is the landscape architecture, BKS is the civil engineer, and Holmes Fire provides code support specific to the timber design.
Subscribe to YIMBY’s daily e-mail
Follow YIMBYgram for real-time photo updates
Like YIMBY on Facebook
Follow YIMBY’s Twitter for the latest in YIMBYnews

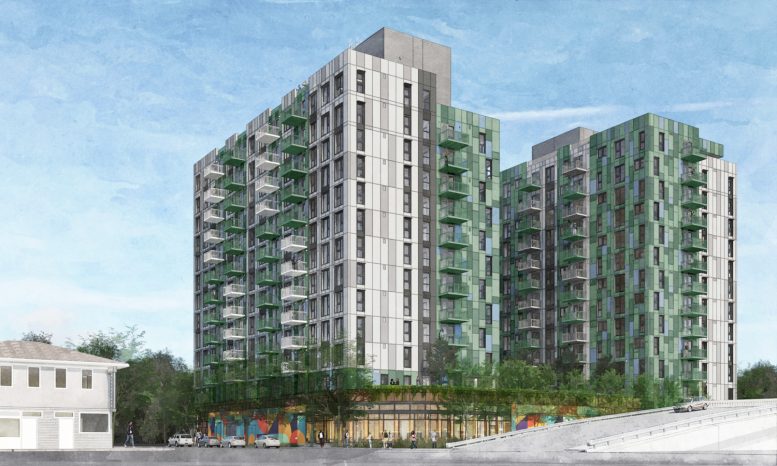




Be the first to comment on "New Renderings, Timeline Established for McEvoy-Dupont Affordable Housing, West San Carlos, San Jose"