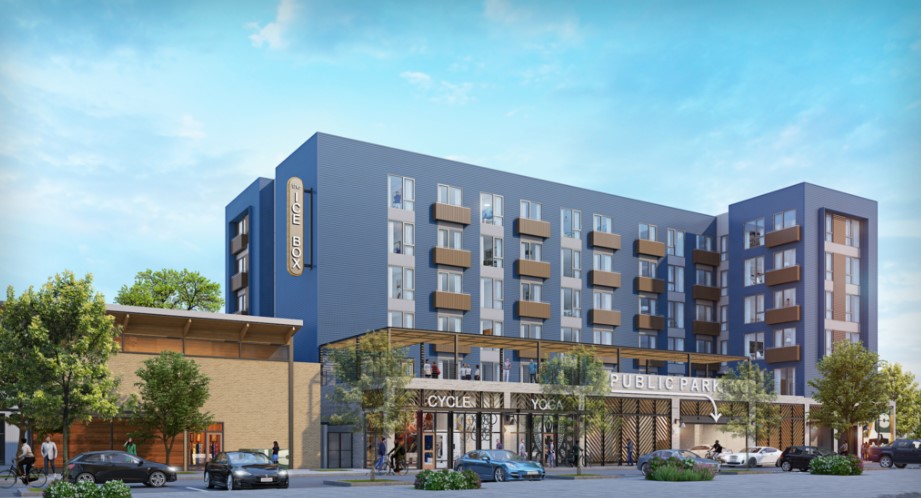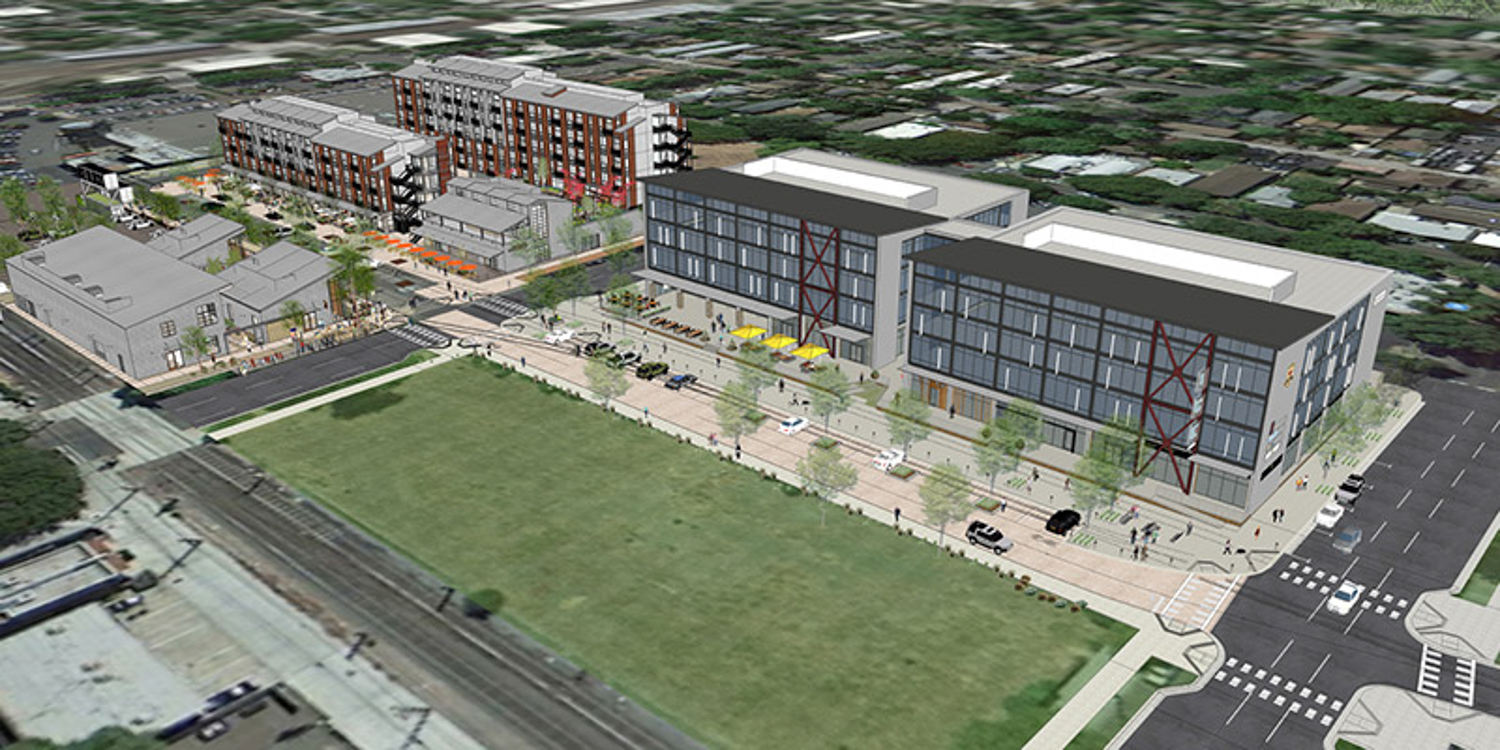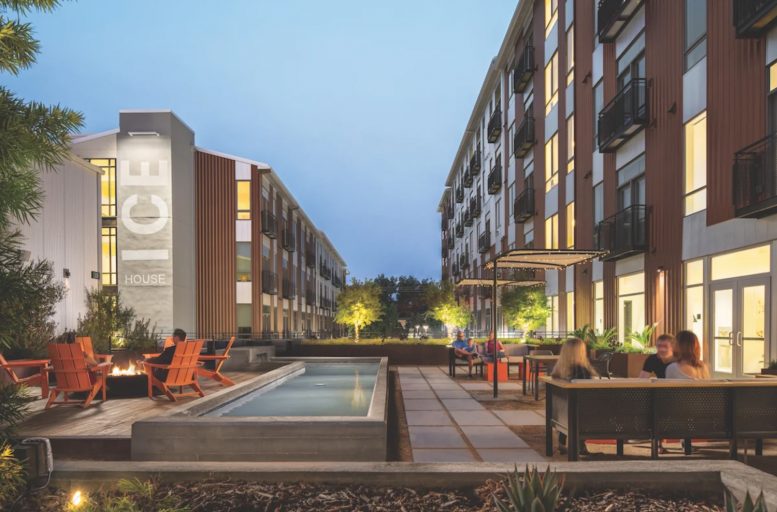Permits have been filed seeking the approval of a mixed-use development proposed at 1701 R Street in Midtown, Sacramento. The project proposal includes the development of a mixed-use building offering residential and retail spaces.
HRGA Architects is responsible for the design concepts.
The project site is a parcel spanning an area of 20,985 square feet. The project proposes to bring a six-story building offering 65 residential units. The total built-up area will measure up to 79,190 square feet. The unit areas will range between 751 square feet & 1,999 square feet. The building will feature retail space spanning an area of 1,065 square feet on the ground floor. The residential units will feature balconies and deck spaces measuring 5,125 square feet.

1701 R Street View via HRGA Architects
Parking space spanning an area of 13,230 square feet will be developed on floors two to six. A second-level courtyard will create outdoor community amenities overlooking the active R Street sidewalk. Parking will be included at ground level.
The proposed new residential addition will be dubbed the Ice Box, a complement to Ice Shops, Ice House, and Ice Shed, Heller Pacific’s existing retail, 142 housing units, and nearly 90,000 square feet of office area.

Ice Blocks, rendering courtesy Heller Pacific
Renderings showcase a facade clad in metal panels, wood-look elements, and board form concrete. Construction is estimated to cost $12 million, though total development costs will likely be significantly more.
The Ice Box will be located at the corner of 18th and R Street, nearby the S and Q Street commercial thoroughfares. The California State Capitol Park is less than ten minutes away on foot.
Subscribe to YIMBY’s daily e-mail
Follow YIMBYgram for real-time photo updates
Like YIMBY on Facebook
Follow YIMBY’s Twitter for the latest in YIMBYnews






Be the first to comment on "Permits Filed For a Mixed-Use at 1701 R Street In Midtown, Sacramento"