Beautifully detailed new renderings have been published for the high-rise proposal at 395 3rd Street in SoMa, San Francisco. The mixed-use tower is poised to replace a surface parking lot in the city with retail, public open space, and over five hundred apartments. Henning Larsen Architects, an internationally renowned Danish architecture firm, is responsible for the design.
The architect makes clear the design is inspired by the California Redwood, impossibly tall coniferous trees growing across California and Oregon. The towering trees can rise on average between 250 and 300 feet tall. Amazingly, the proposal for 395 3rd street will be shorter than Hyperion, a California redwood and the tallest tree in the world rising approximately 380 feet tall.
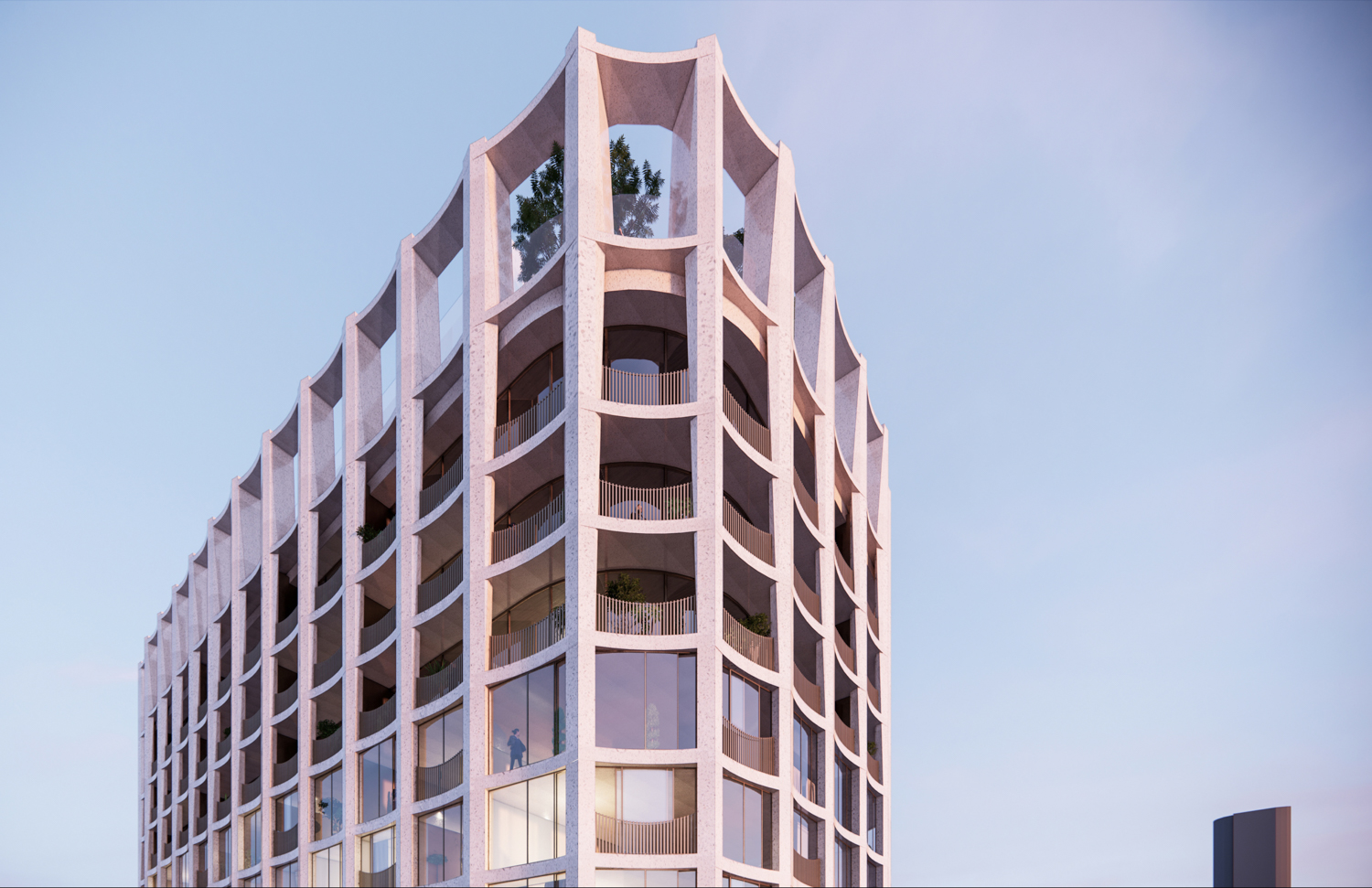
395 3rd Street crown, rendering by Henning Larsen
The 369-foot tall structure will yield 552,000 square feet with 453,980 square feet for residential use, 4,460 square feet for retail, parking for 208 bicycles, and 71,880 square feet for the four-floor underground garage with a capacity for 131 cars.
Of the 524 apartments, there will be 82 affordable units on-site. Unit sizes will vary with 136 studios, 116 one-bedrooms, and 272 two-bedrooms. Around 143 units will be provided with private balconies or juliette windows. By including affordable housing, the project benefits from the State Density Bonus. The developer is also likely to apply for protection with California Senate Bill 330.
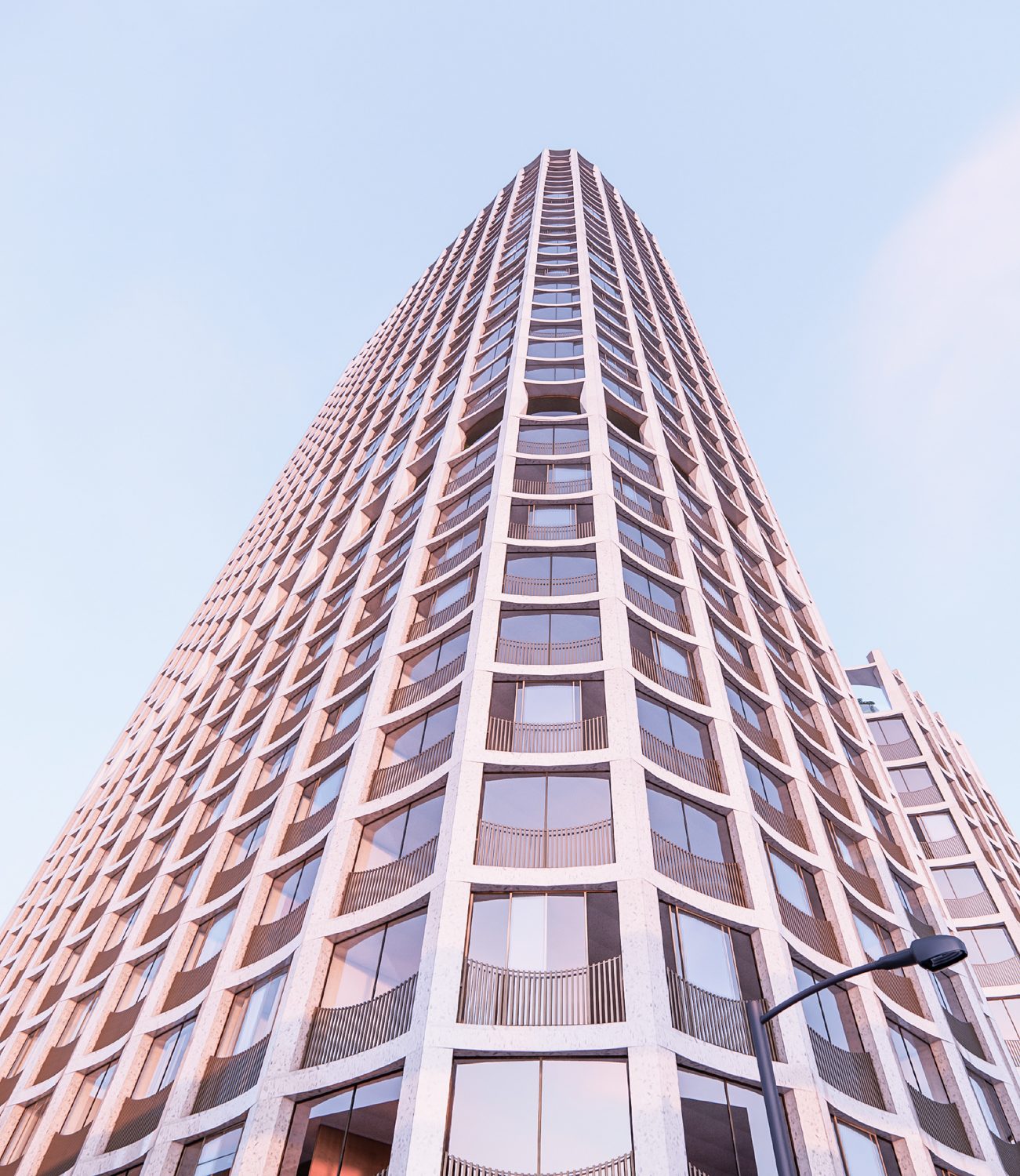
Looking up at 395 3rd Street from the sidewalk, rendering by Henning Larsen
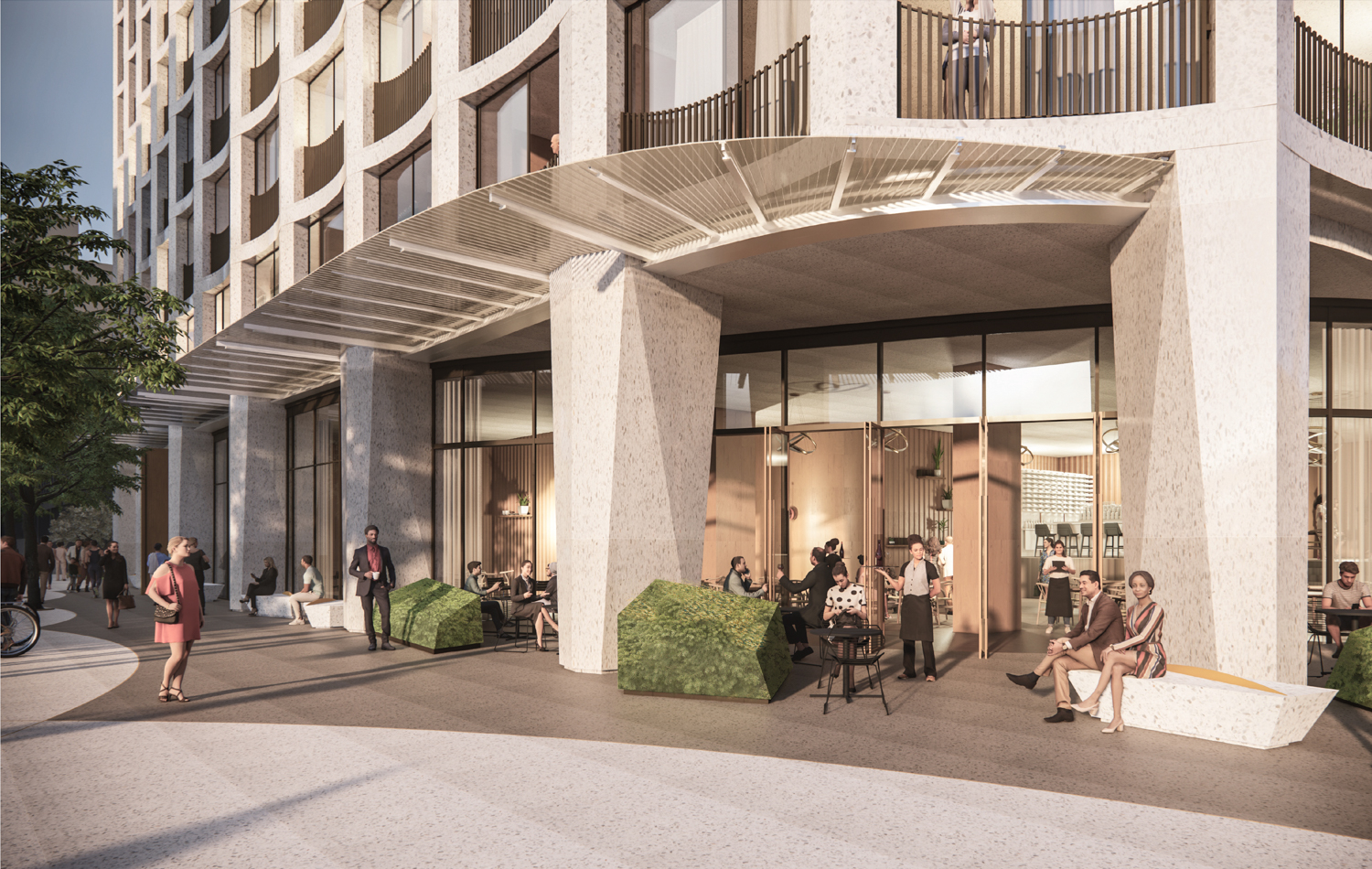
395 3rd Street, Third and Harrison corner view, rendering by Henning Larsen
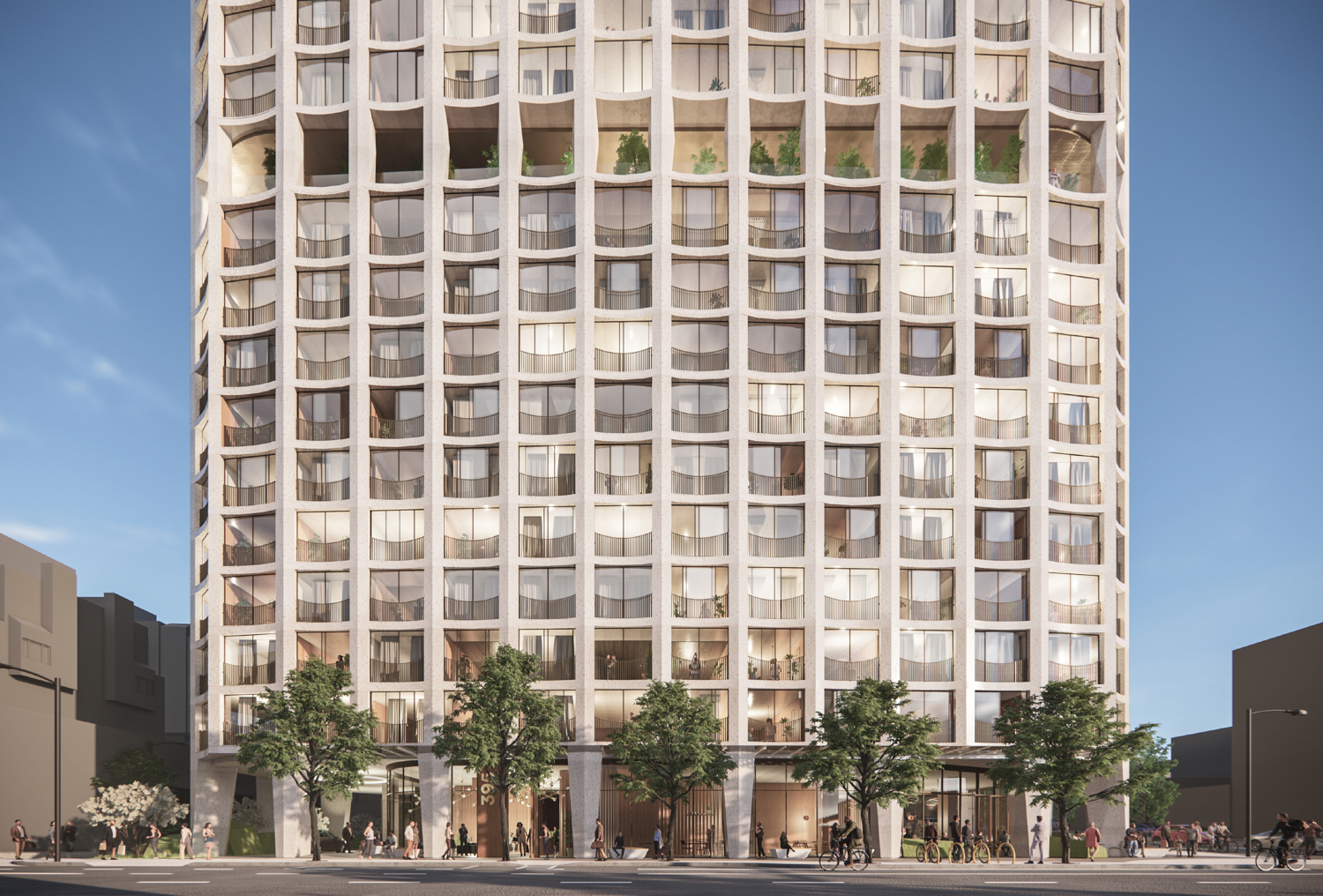
395 3rd Street podium, rendering by Henning Larsen
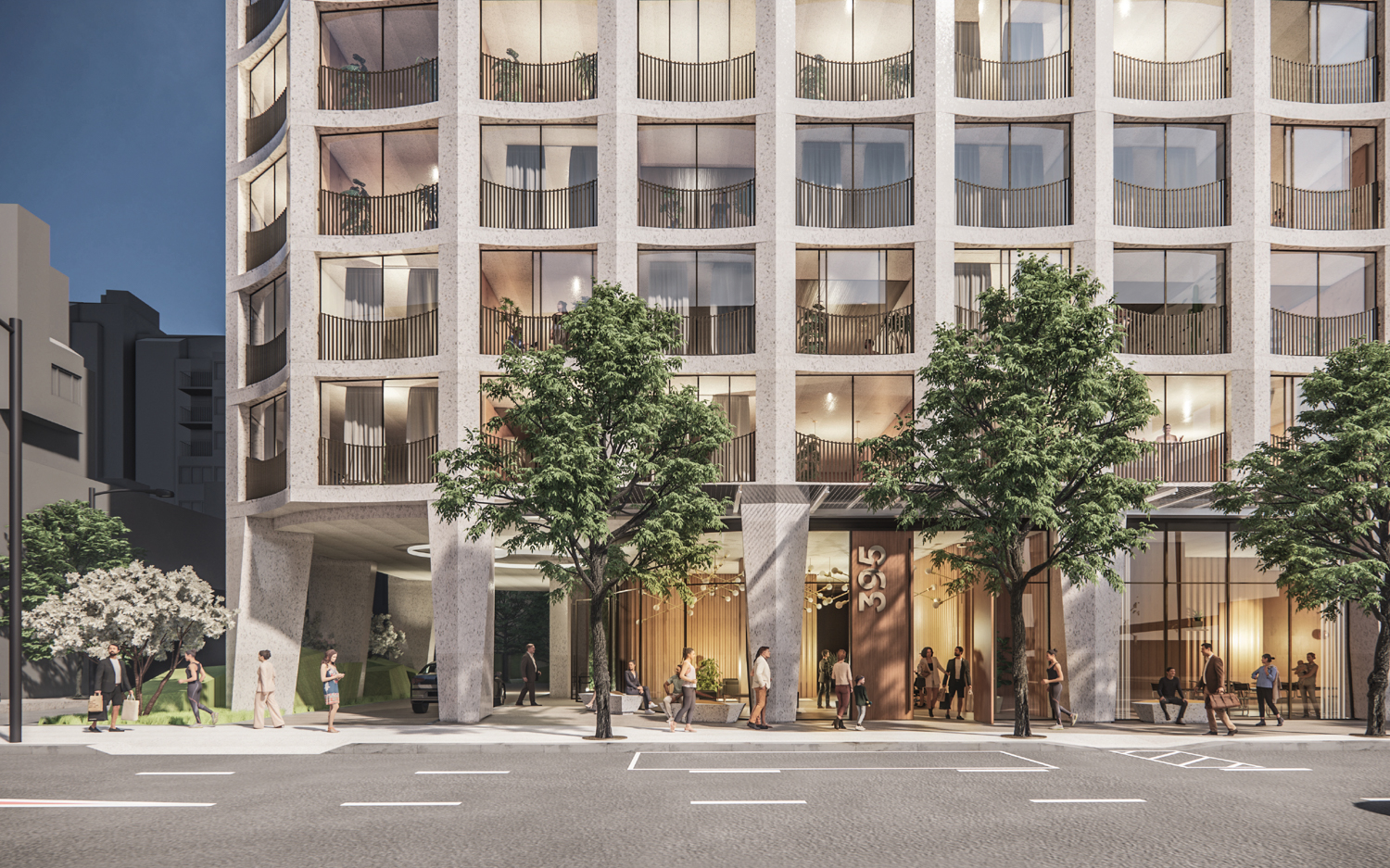
395 3rd Street pedestrian experience, rendering by Henning Larsen
Residential amenities will start at the ground level with the lobby, large mailroom, and immediate access to the open-layout commercial space on the ground level, which is expected to become a retail shop or restaurant. The 11th-floor amenity deck includes a game room, co-working space, CrossFit room, community kitchen, and an open-air courtyard. The outdoor area includes landscaping, seating, and an open lawn.
The 34th-floor roof courtyard will be the highlight of the amenity program. Residents will find access to a steam bath and 36-foot pool next to a yoga retreat room, finish spa, and outdoor deck with skyline views across the Bay Area.
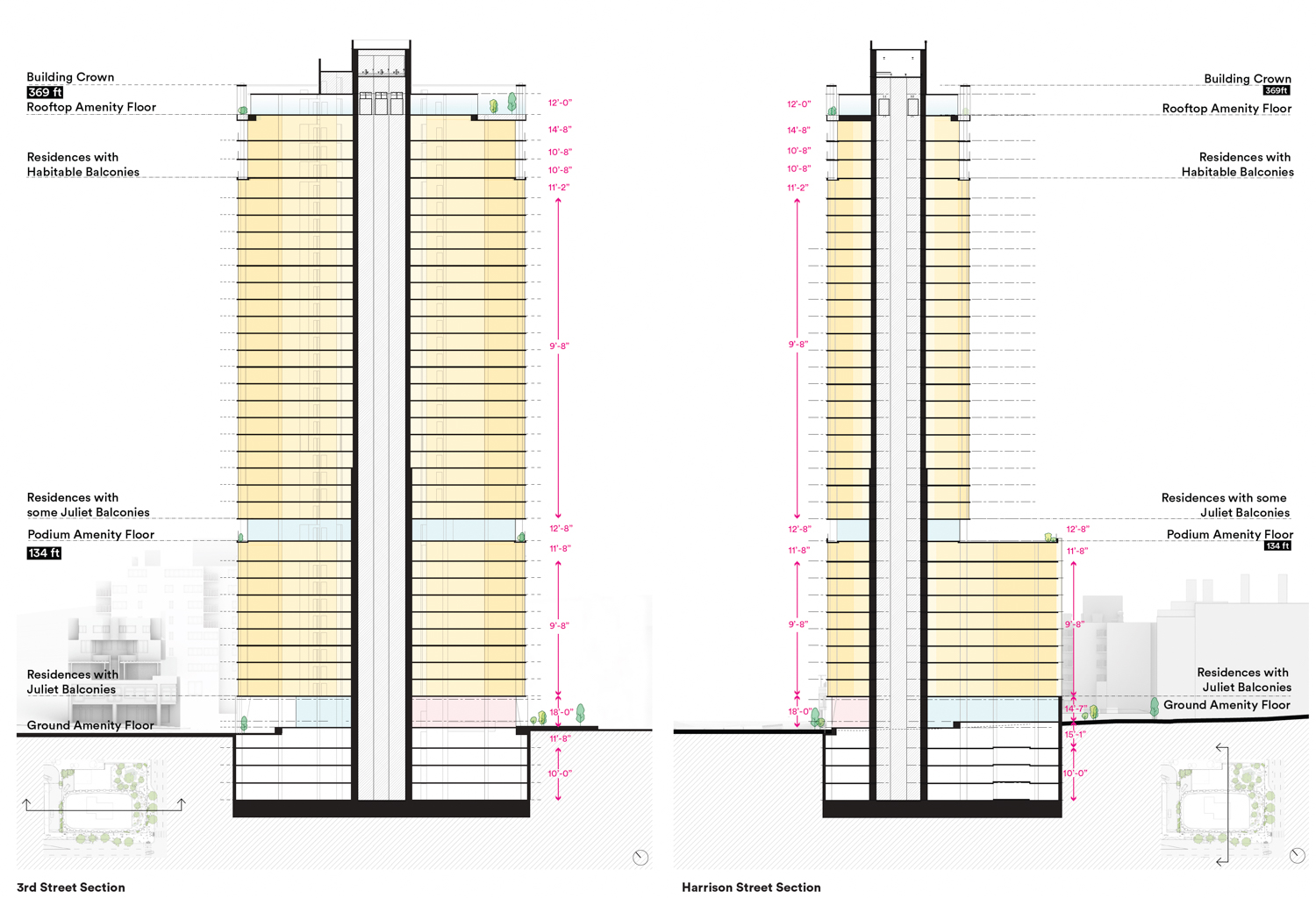
395 3rd Street vertical elevation, illustration by Henning Larsen
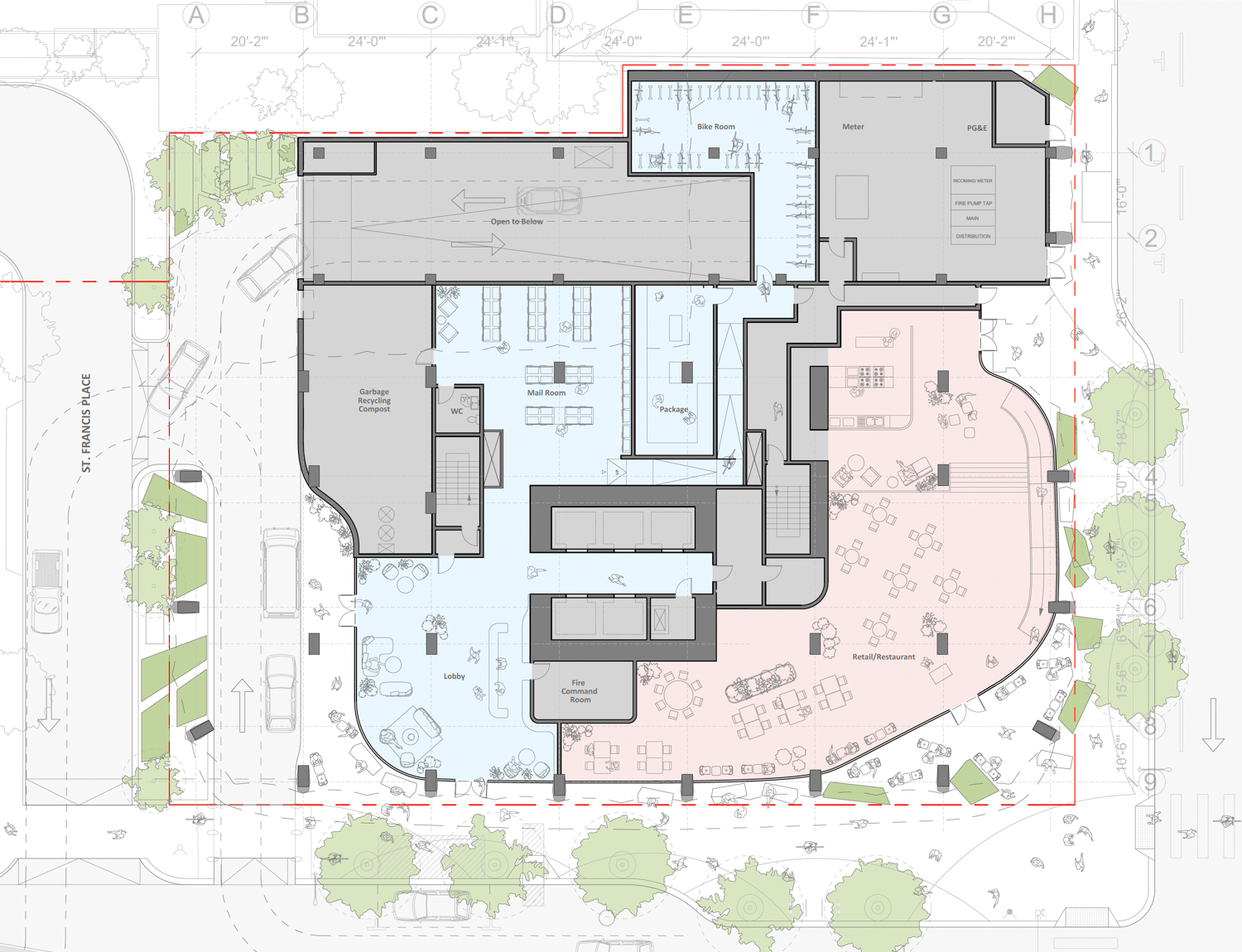
395 3rd Street first-level floor plan, rendering by Henning Larsen
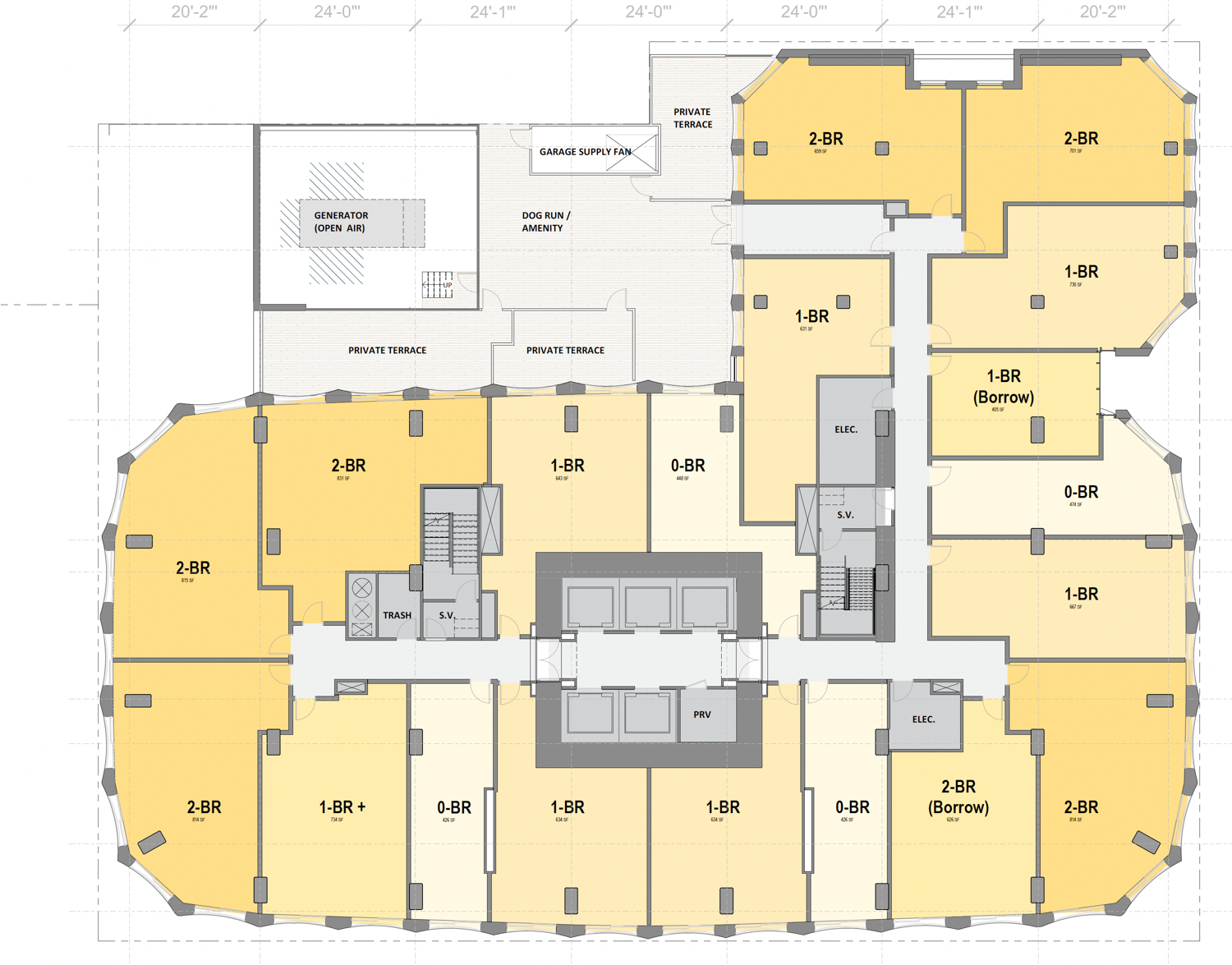
395 3rd Street residential floor plan in the podium, rendering by Henning Larsen
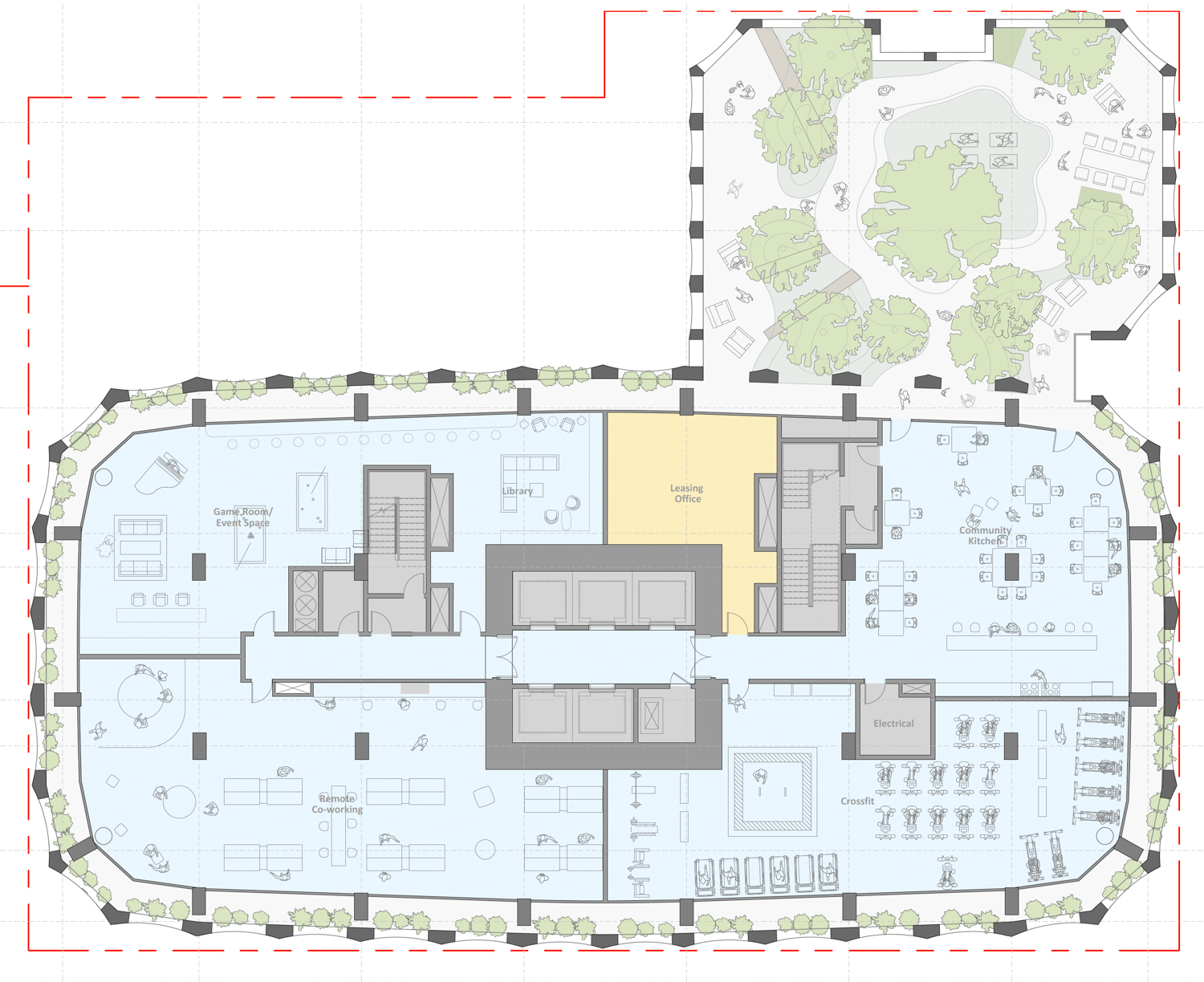
395 3rd Street 11th level floor plan, rendering by Henning Larsen
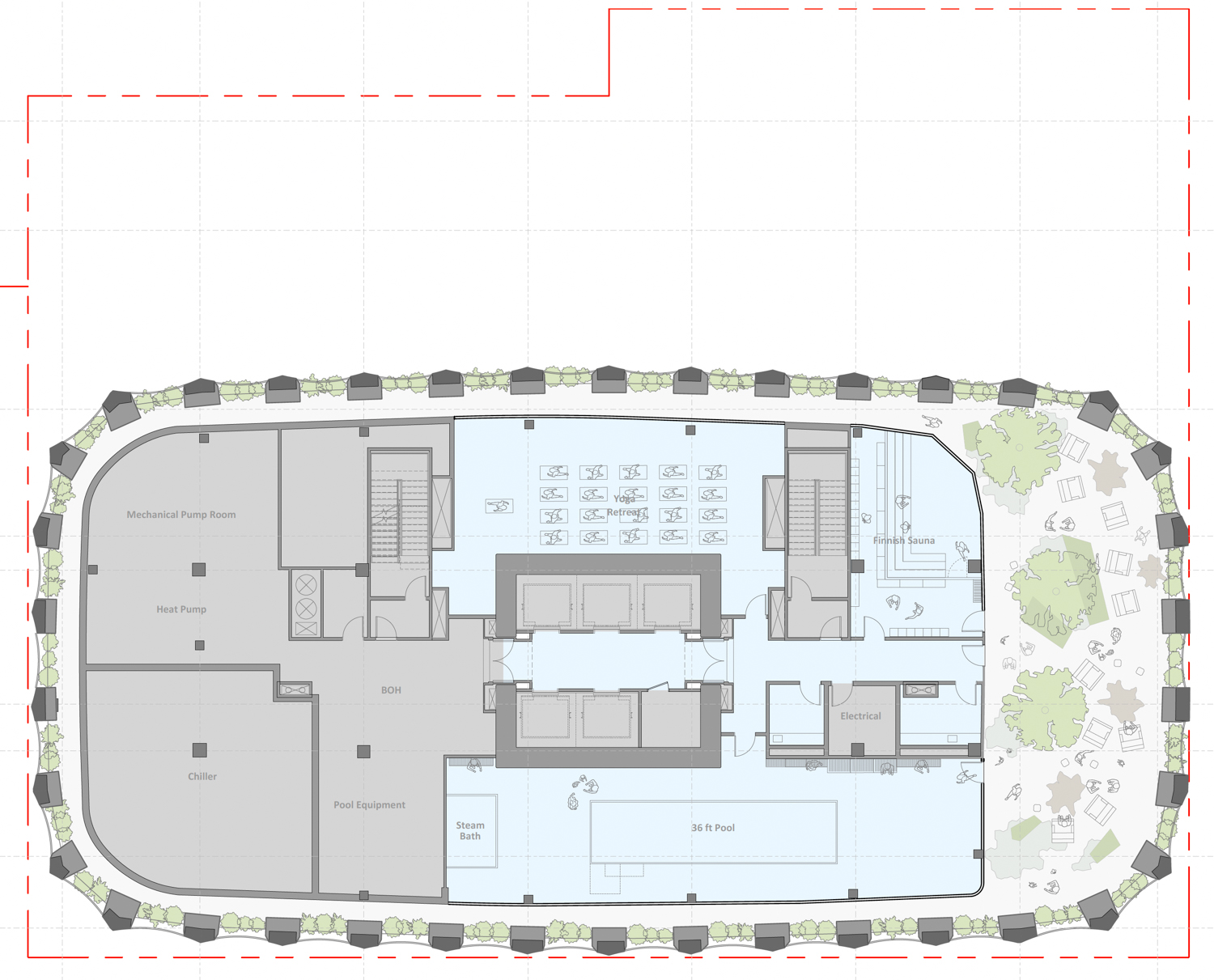
395 3rd Street rooftop floor plan, rendering by Henning Larsen
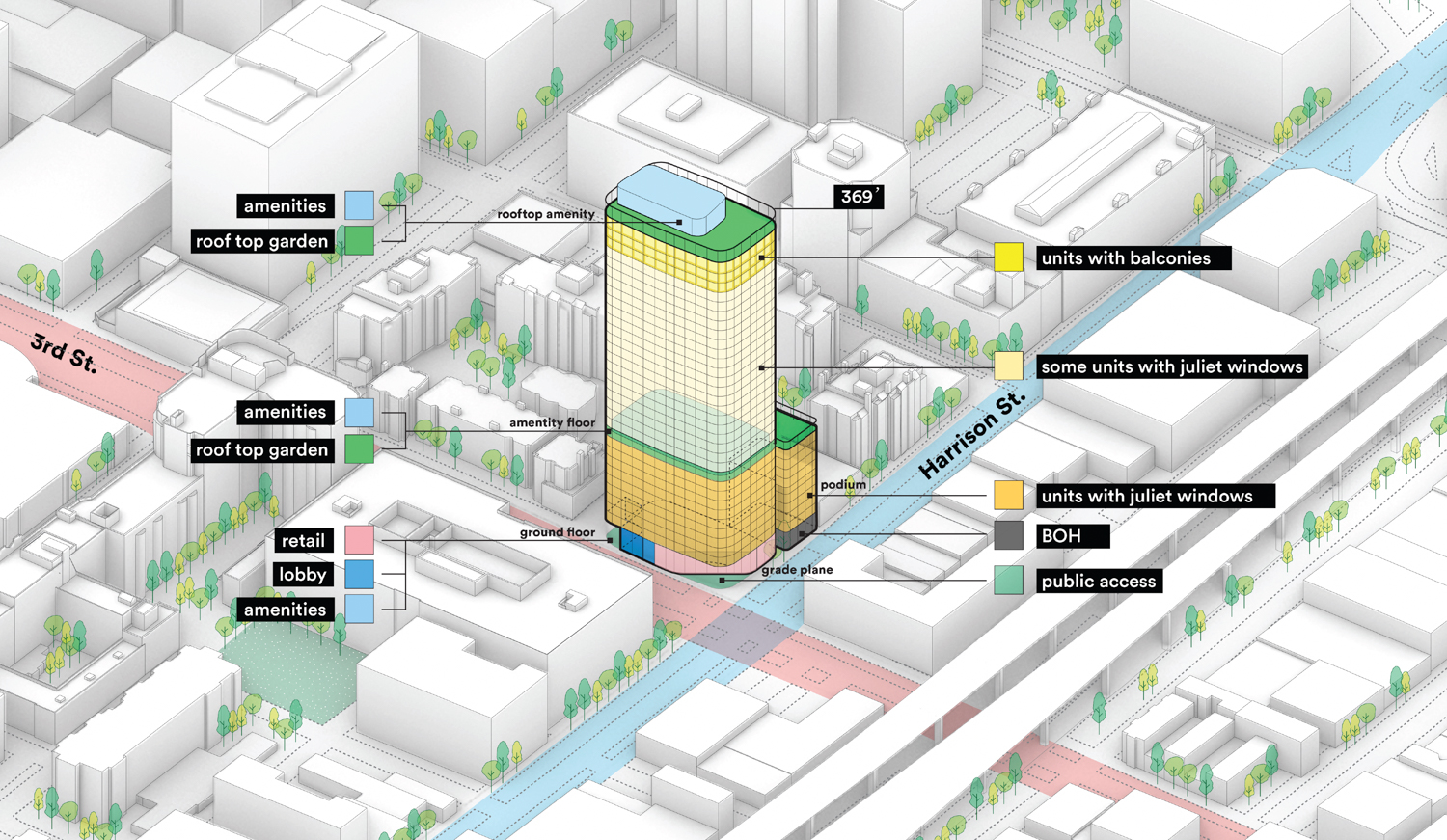
395 3rd Street massing and bulk view, rendering by Henning Larsen
Along with the street level, the project will be set back from the sidewalk, creating space for a retail plaza. Other improvements will include a bulbout for the sidewalk, increasing pedestrian and cyclist safety on the corner. An off-street porte cochere will also migrate the vehicular access away from the public realm. The property does include a significant contribution to the city’s vehicular inventory.
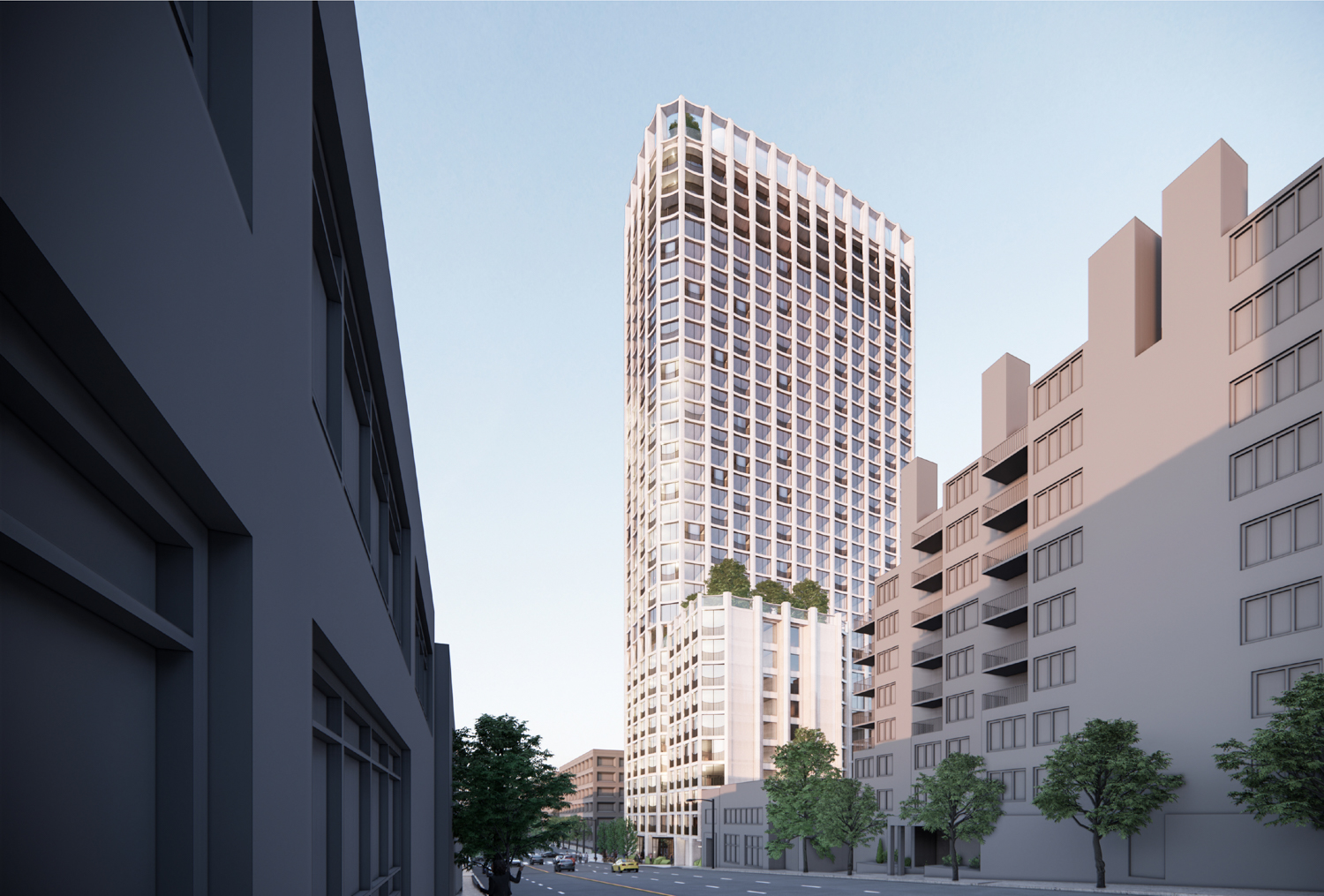
395 3rd Street seen from Harrison Street, rendering by Henning Larsen
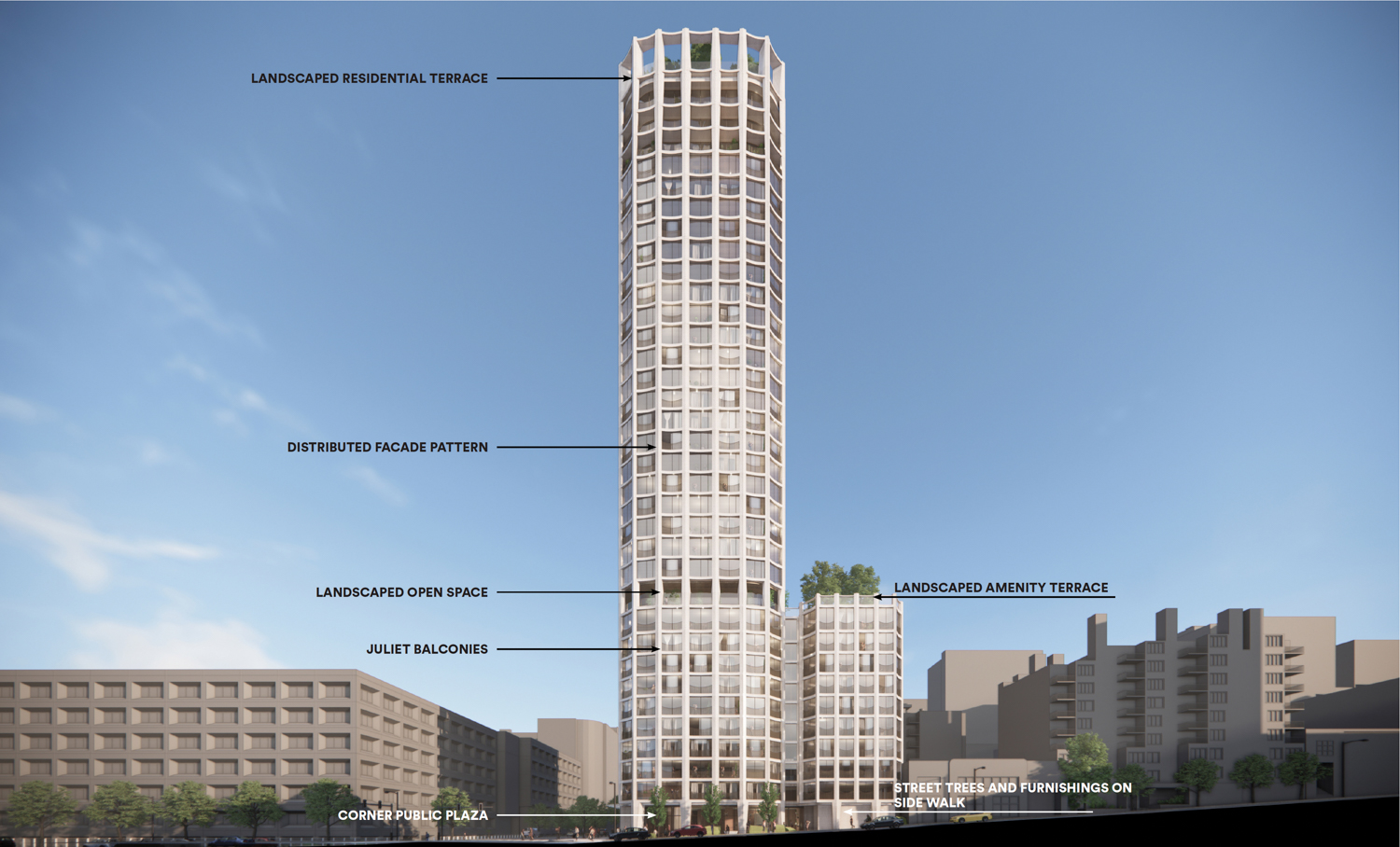
395 3rd Street amenities listed, rendering by Henning Larsen
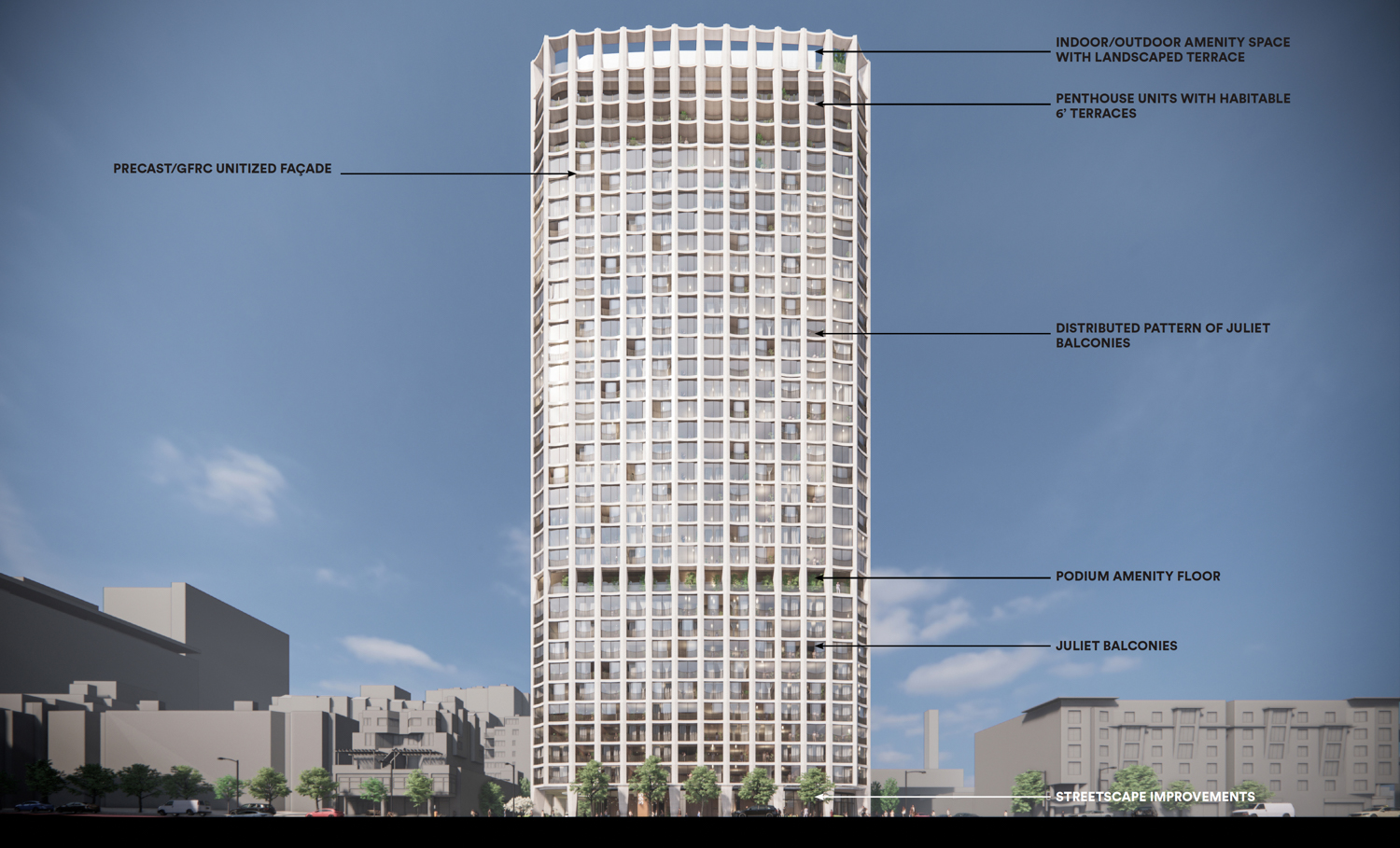
395 3rd Street facade details labeled, rendering by Henning Larsen
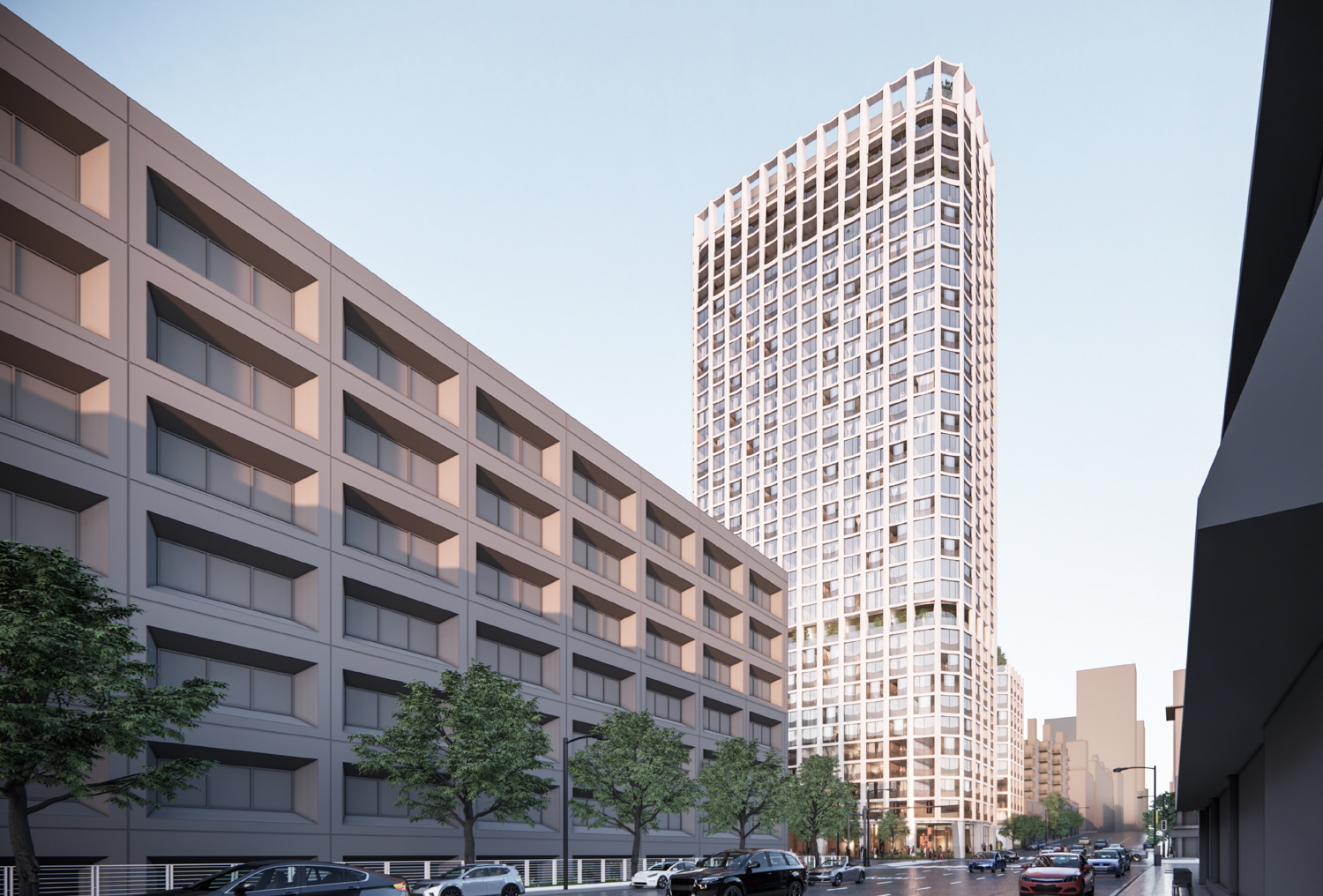
395 3rd Street from Harrison Street looking north, rendering by Henning Larsen
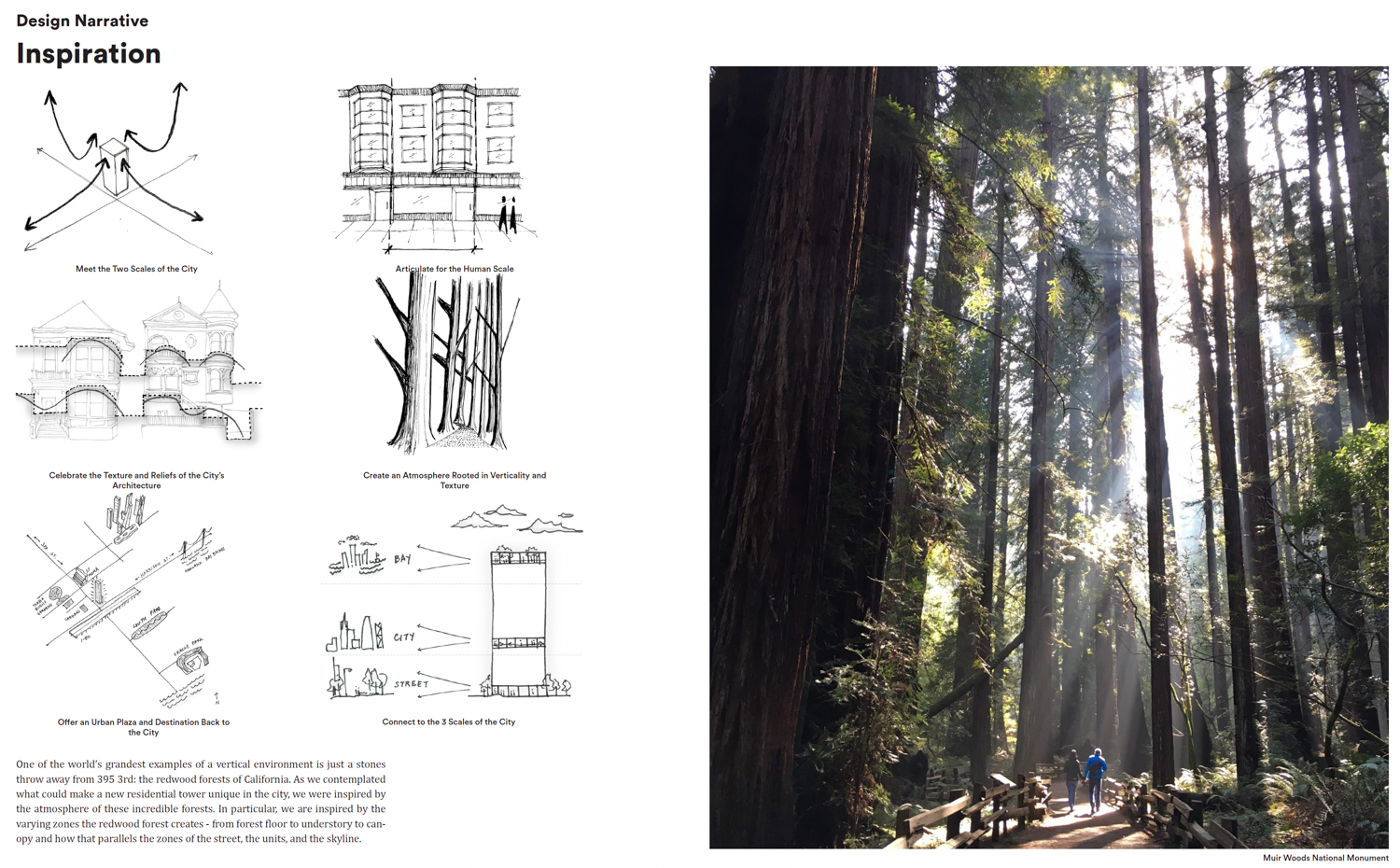
Design inspiration for 395 3rd Street, illustration courtesy planning documents
Henning Larsen is the design architect, with San Francisco-based Gould Evans working as the associate architect.
Embracing the straight lines to highlight the tower’s verticality, and refuting horizontal straight lines elsewhere, the dynamic skyscraper is defined by the “elegant, scalloped building exterior and inset, unitized window bays that create depth by carving away from the building facade,” according to the project design concept.
The facade materials will include concrete/Glass Fiber Reinforced Concrete panels toned for a sense of warmth. The design is meant to contrast with the modern glass towers that punctuate the skyline, reflecting the solid materiality of past towers.
The following is an excerpt from the planning document design concept:
This regimented carving accentuates the dynamic movement of light and shadow along the building face while also drawing striking vertical lines. The building culminates in a defining 18’ building crown, which surrounds a rooftop terrace and a mechanical penthouse. Building materiality draws from many architecturally and historically significant buildings in surrounding downtown and SoMa context. The materiality was selected to stand in contrast to glassier high-rise towers, while still making a unique contribution to the San Francisco skyline. The randomized application of juliette balconies and metal railings on varying window bays creates a glimmering effect up the building.
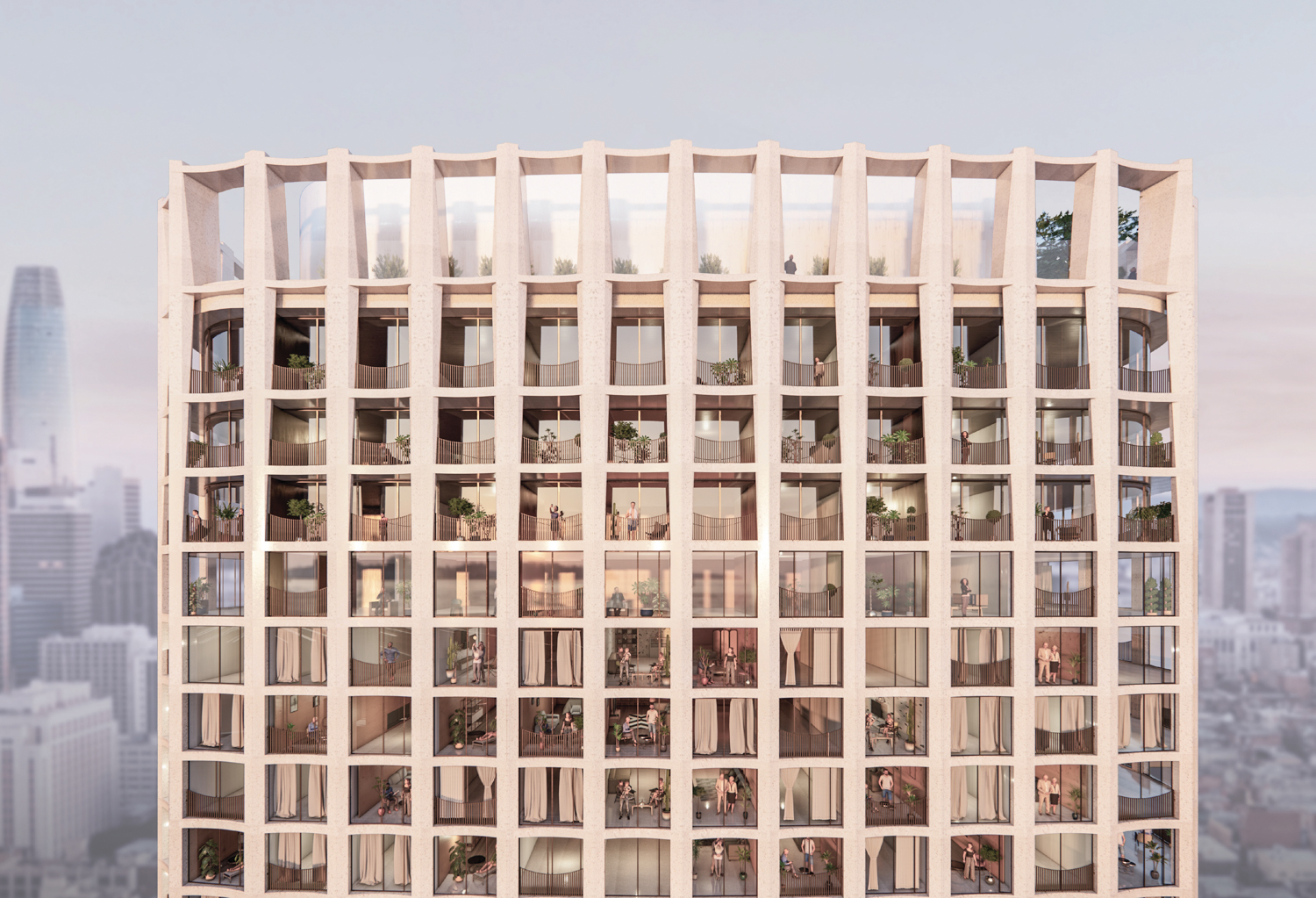
395 3rd Street crown with the Salesforce Tower in the background, rendering by Henning Larsen
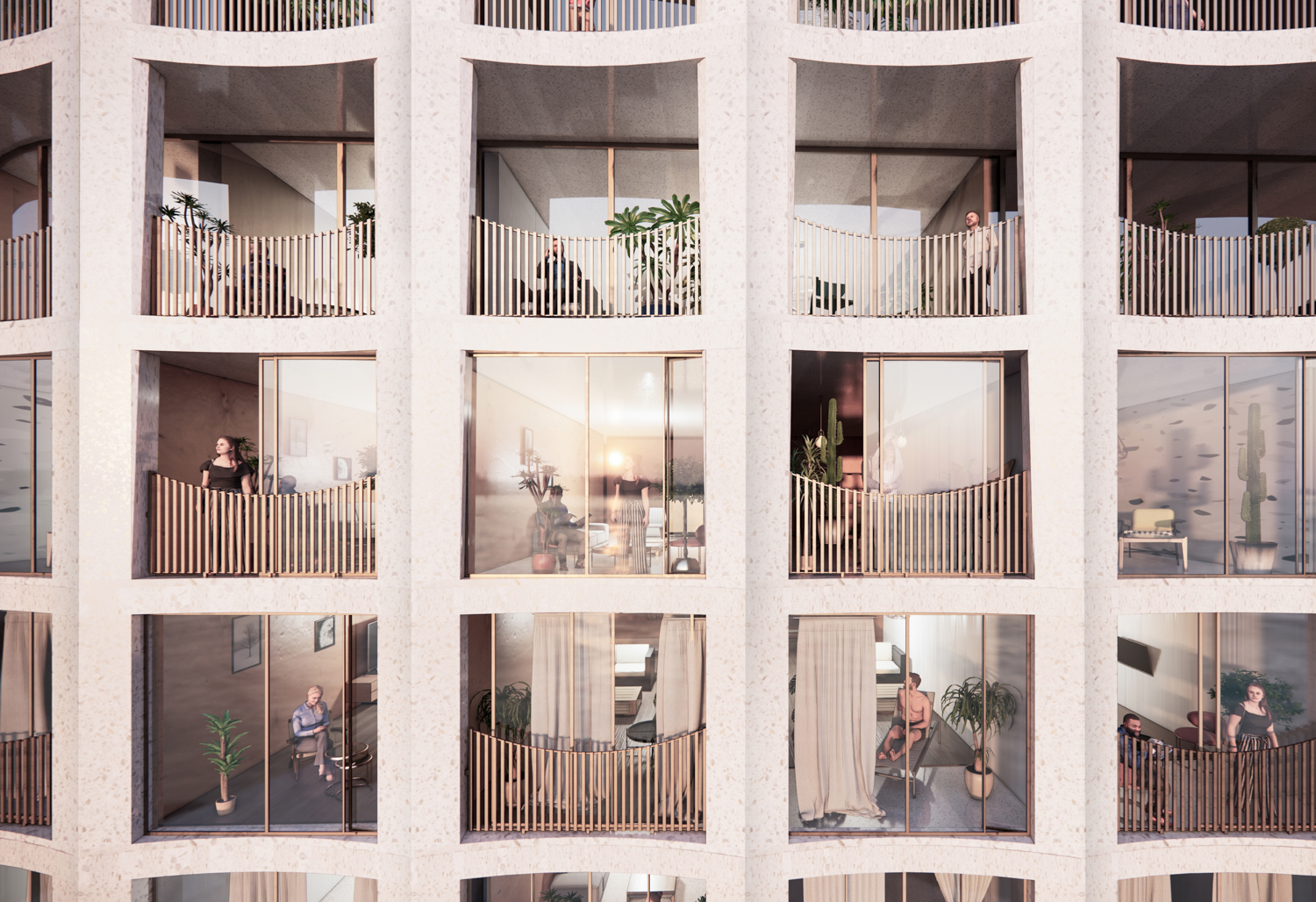
395 3rd Street facade close-up, rendering by Henning Larsen
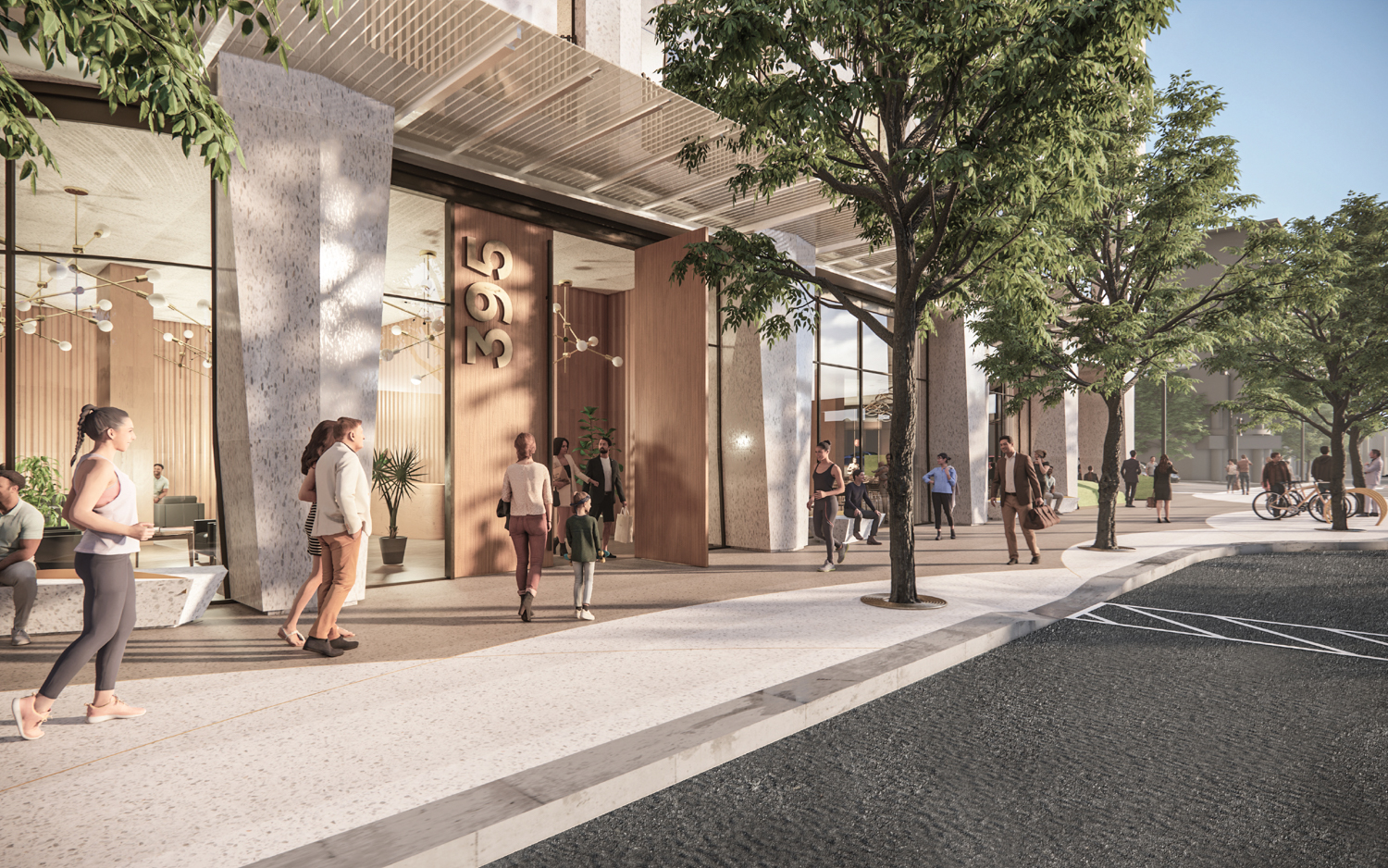
395 3rd Street lobby entry, rendering by Henning Larsen
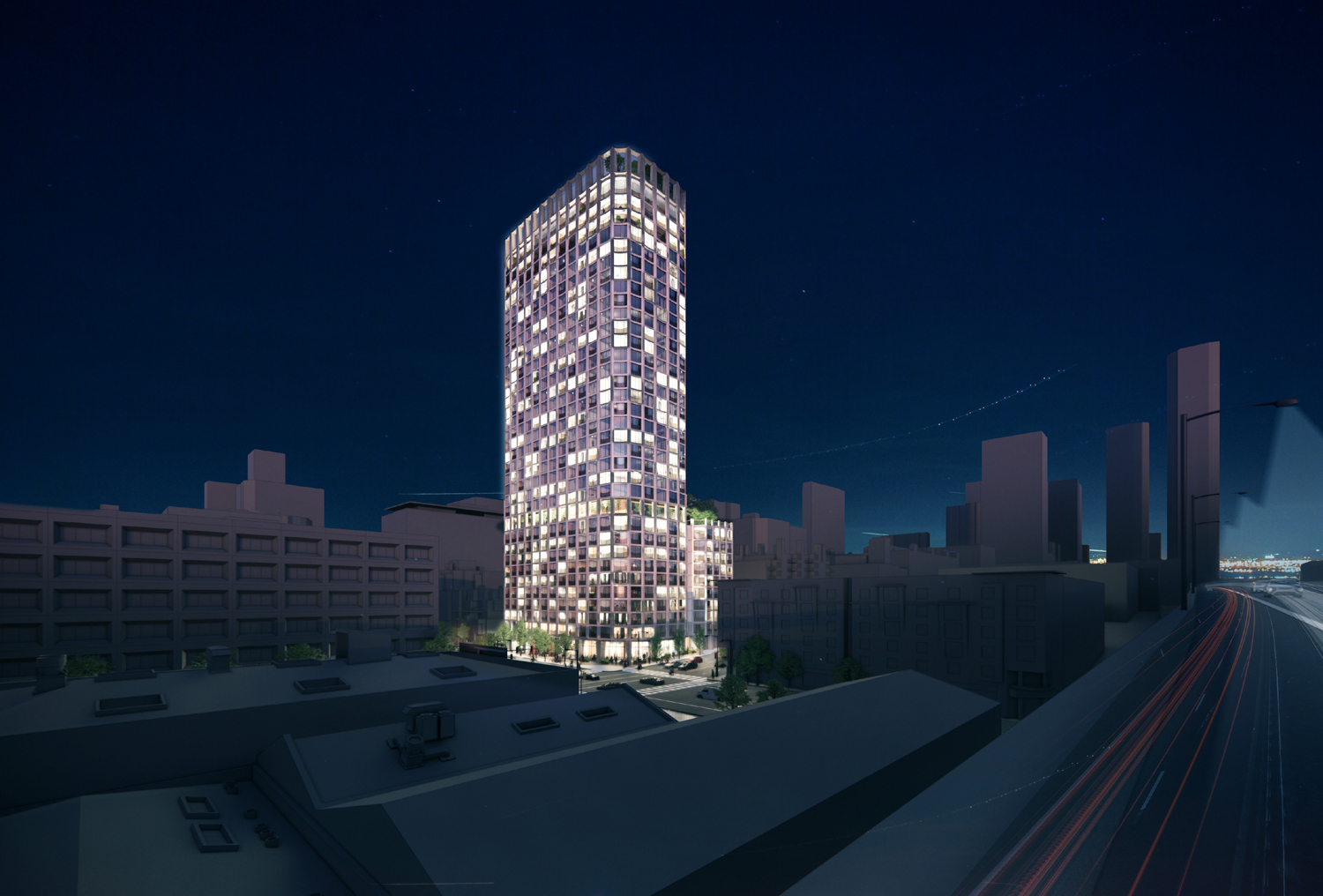
395 3rd Street nighttime view, rendering by Henning Larsen
Strada Investment Group, a San Francisco-based firm, is responsible for the application. The real estate company has been active across the Bay Area, with construction underway for 1629 Market Street and proposals across San Francisco and Oakland, including 555 Bryant and the Lake Merritt BART project.
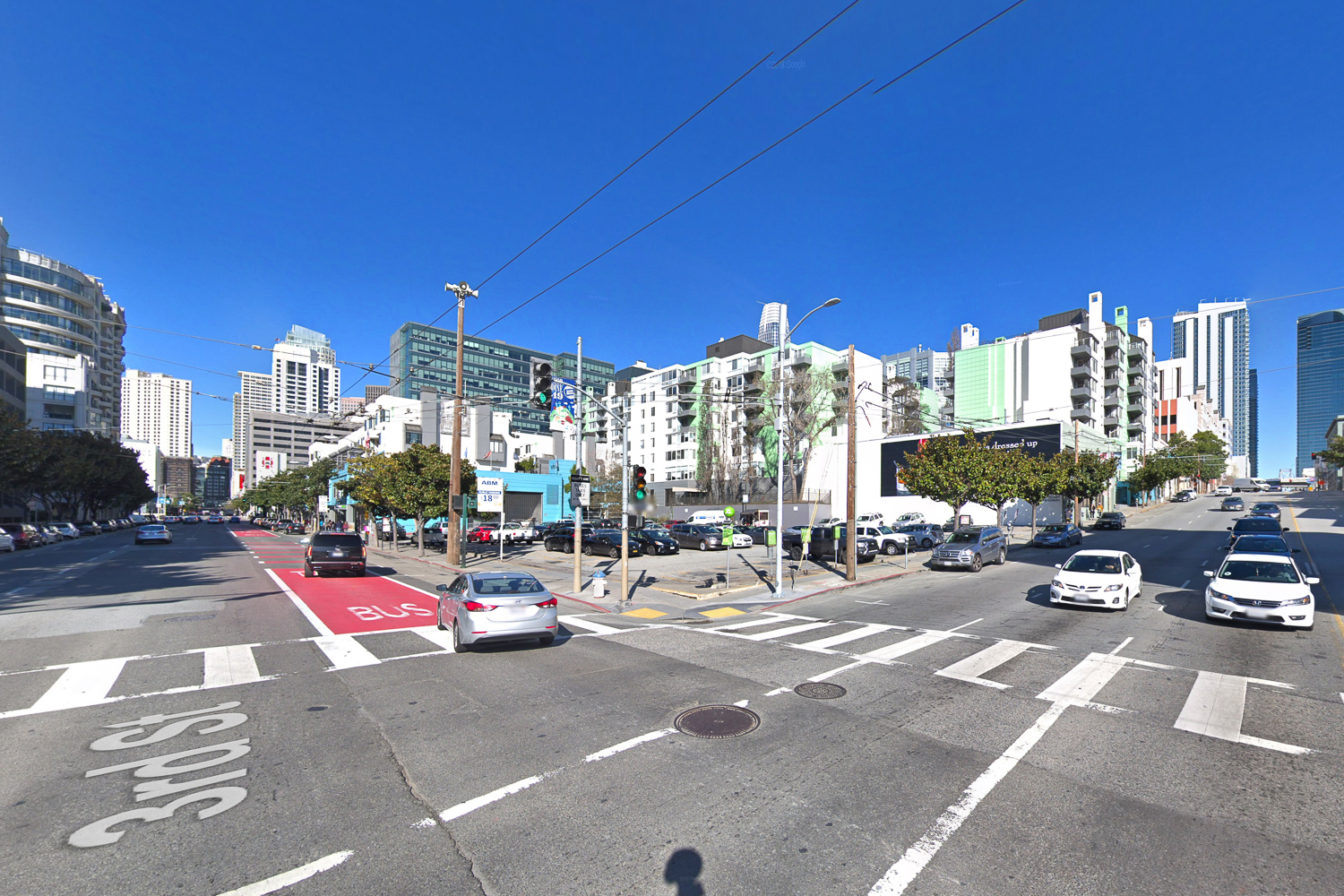
395 3rd Street surface parking, image via Google Street view
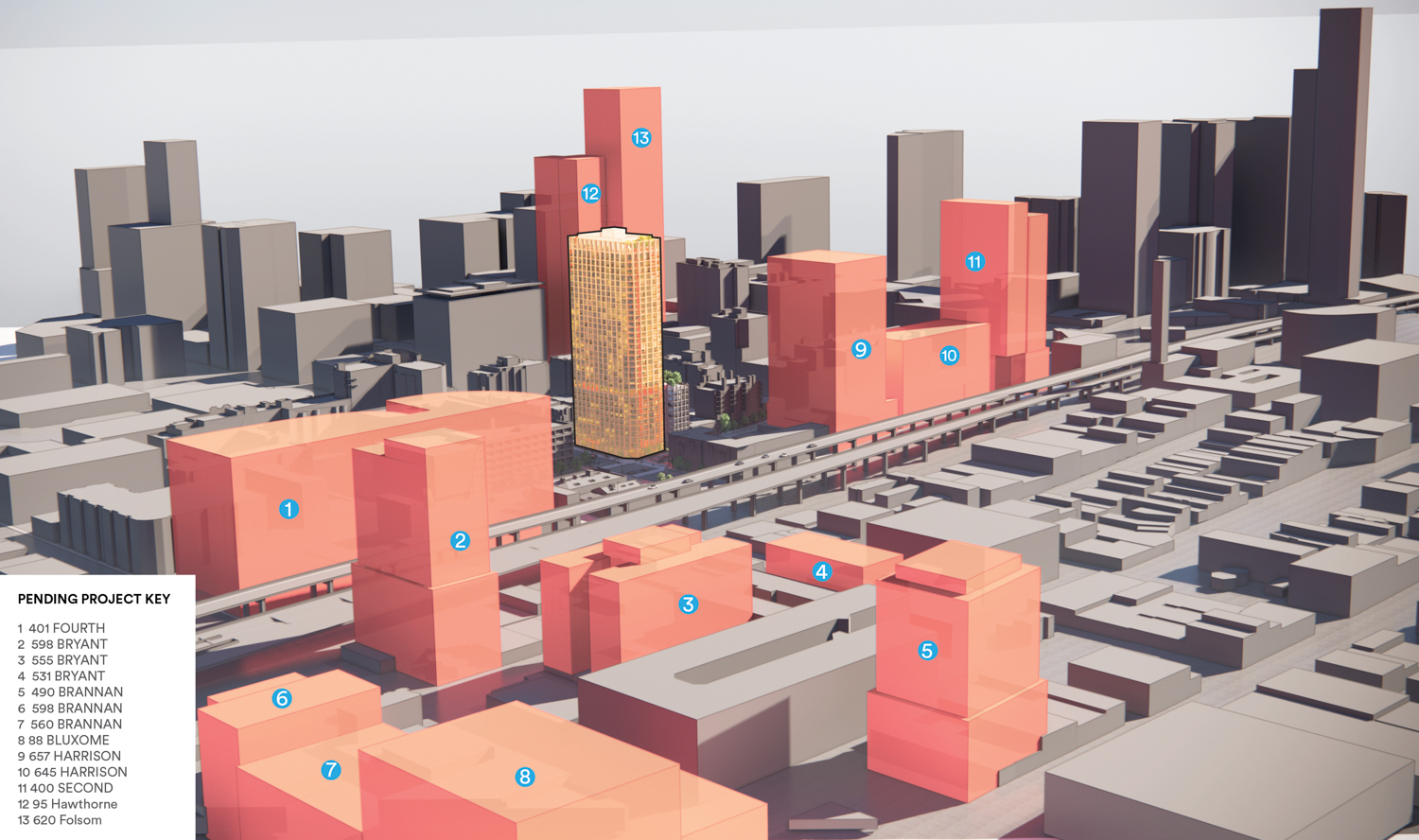
Planned projects around 395 3rd Street, rendering by Henning Larsen
Construction is expected to cost $200 million, lasting over two years from ground-breaking to completion. With an estimated groundbreaking in 2023, completion is expected by early 2026. New building permits were filed last week, along with several new permits in early December, as was recently covered by SFYIMBY.
Subscribe to YIMBY’s daily e-mail
Follow YIMBYgram for real-time photo updates
Like YIMBY on Facebook
Follow YIMBY’s Twitter for the latest in YIMBYnews

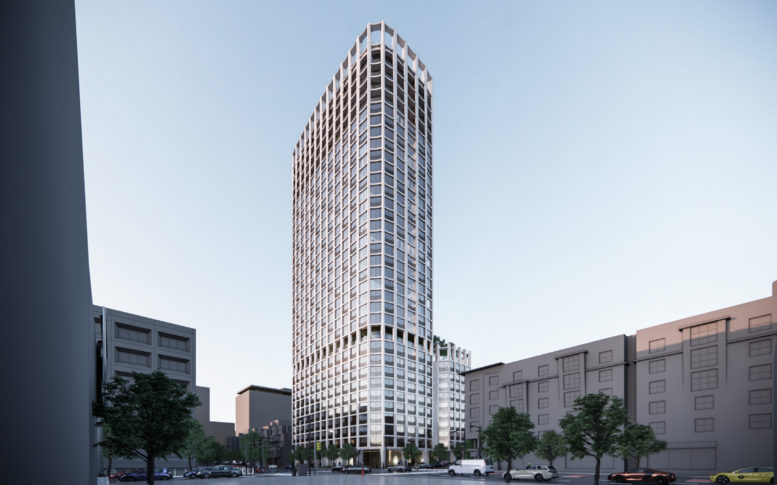




Incredible! Build it!!
Elegant.
As residential density & height nears the elevated 80 highway — I hope decking the visual & noisy highway eyesore will be considered.
Green space above the highway for many blocks long offers needed uninterrupted parkland. Being done other cities. Hello San Francisco?
Looks like it will be very pretty when lit up at night.
This proves one doesn’t need to be taller to be better. Bravo for realizing vehicle parking is necessary. Build it!
What are the rents going to be??