New renderings have been revealed for a mixed-use development at 1619 N Street in Midtown Sacramento. The proposal will renovate the existing Jefferson School building while constructing a mid-rise apartment block and seven townhomes. Cresleigh is responsible for the development through Altitude Sacramento LLC.
Cresleigh Homes acquired the property from the Sacramento City Unified School District in 2017, having been vacated for decades due to structural issues.
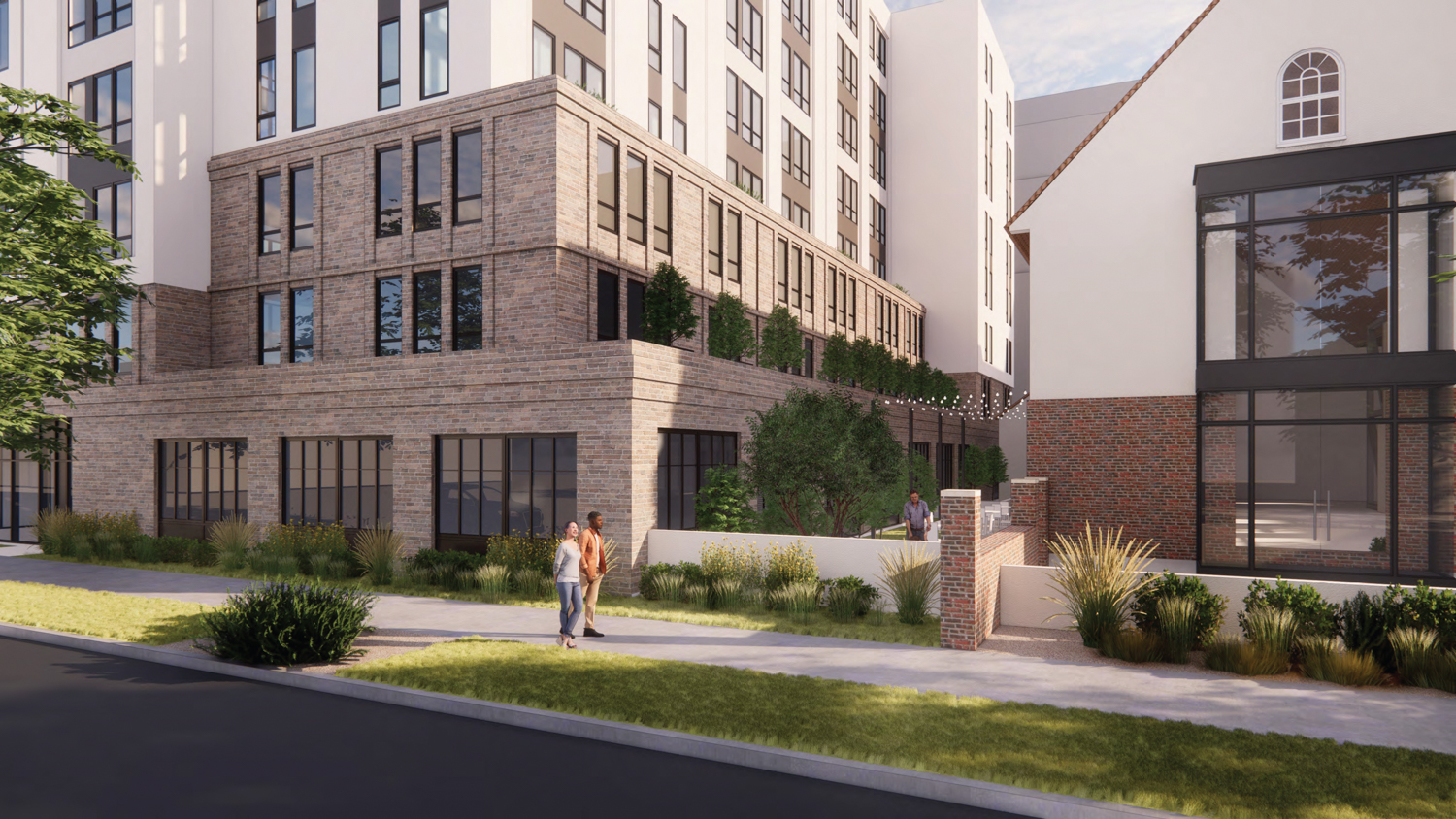
1619 N Street podium, rendering by Vrilakas Groen Architects
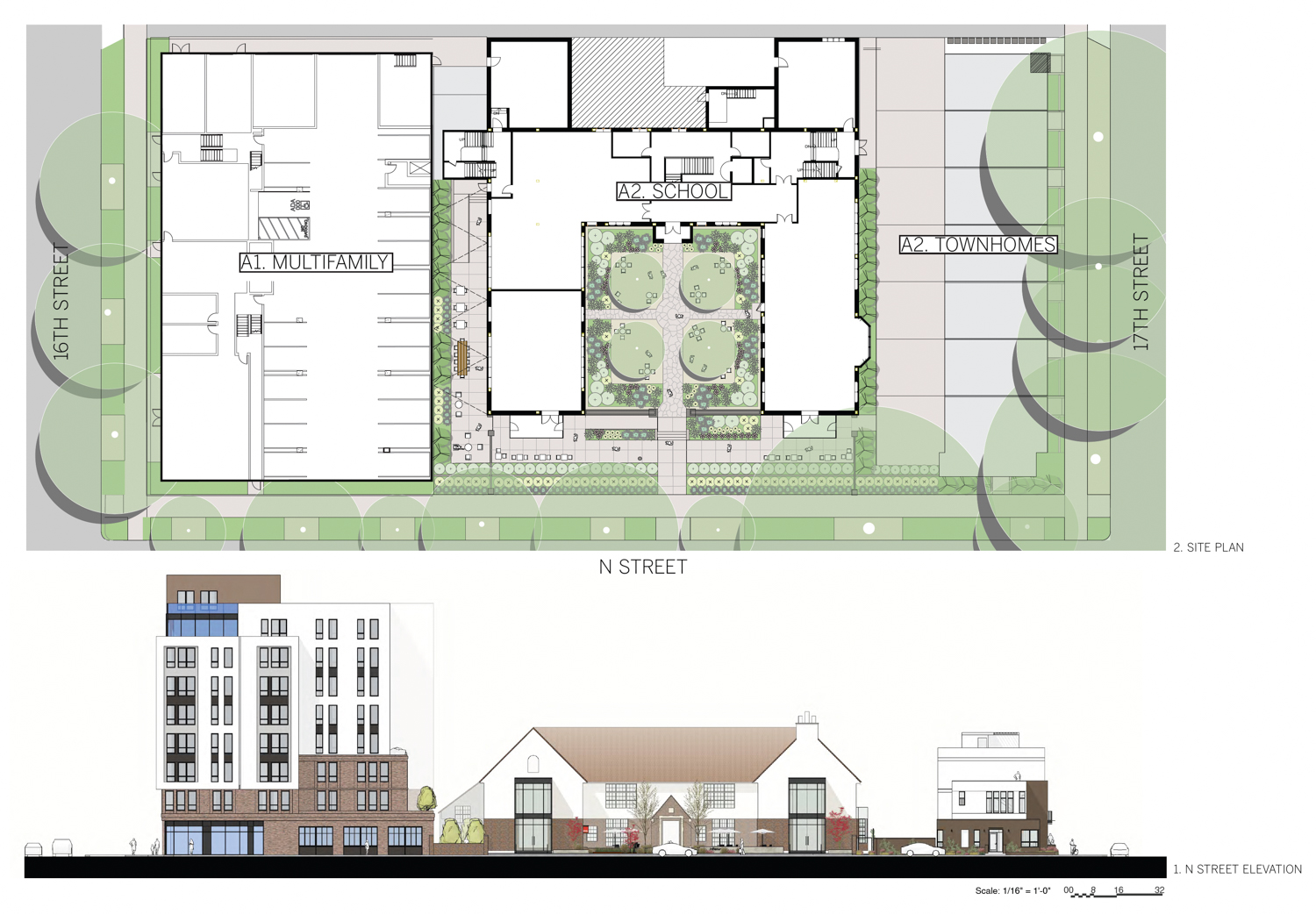
1619 N Street site map, rendering by Vrilakas Groen Architects
Vrilakas Groen Architects and LPAS Architecture + Design are collaboratively responsible for the design. Facade materials will include cement plaster, brick veneer, and aluminum cladding. Landscaping will wrap around the whole block, designed by Atlas Lab Landscape Architecture.
Construction on the full city block will create 109 new homes for the capital city’s housing market, along with the restored school building, public landscaping and, parking for 57 vehicles. The 48-foot tall Jefferson School building is listed on the National Register of Historic Places and the California Register of Historic Resources.
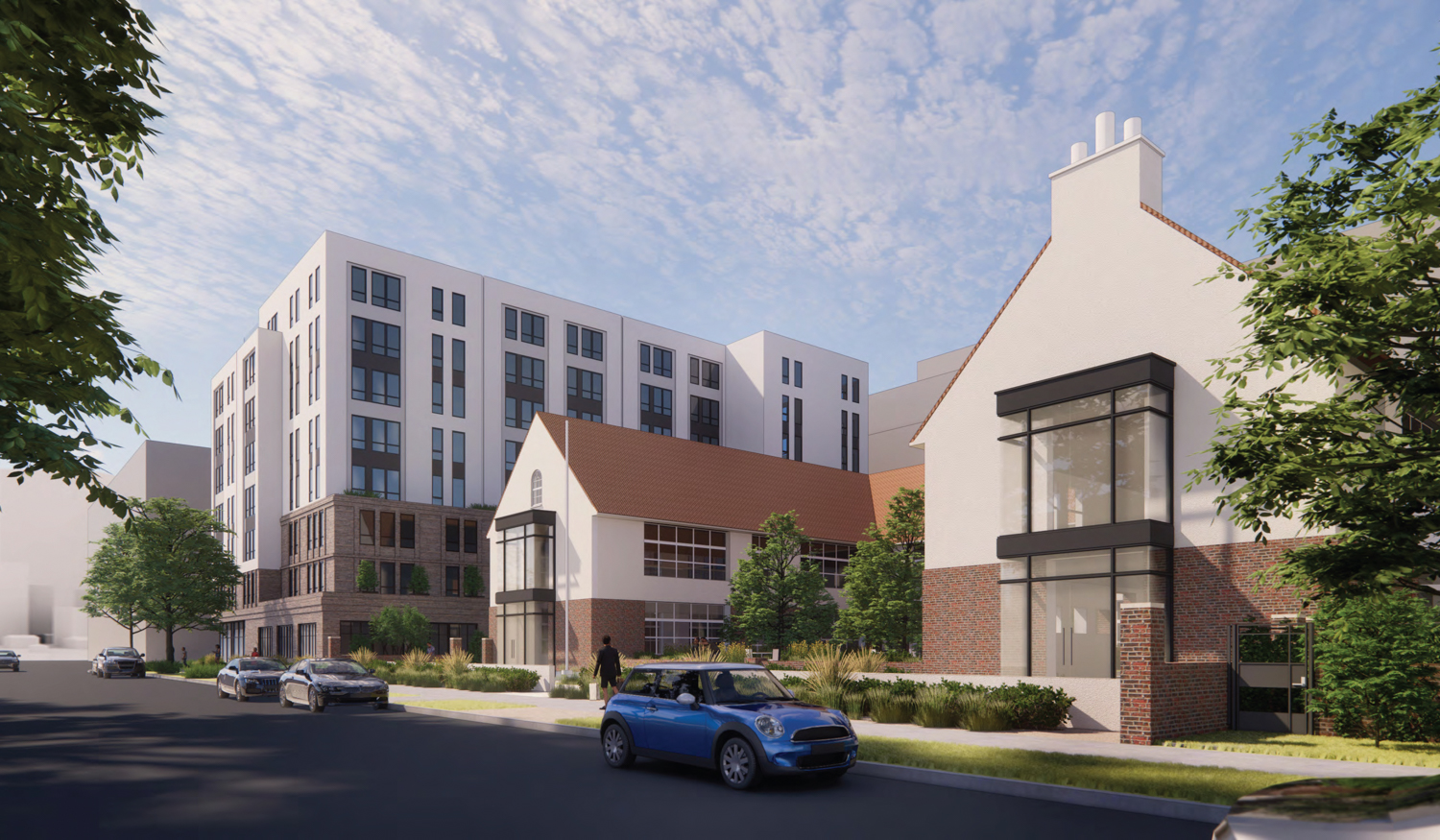
1619 N Street and school, rendering by Vrilakas Groen Architects
The structure yields 21,310 square feet, with parking for seven bicycles. The historic building is expected to be used for office or other commercial spaces. New work will produce a tenant courtyard facing N street.
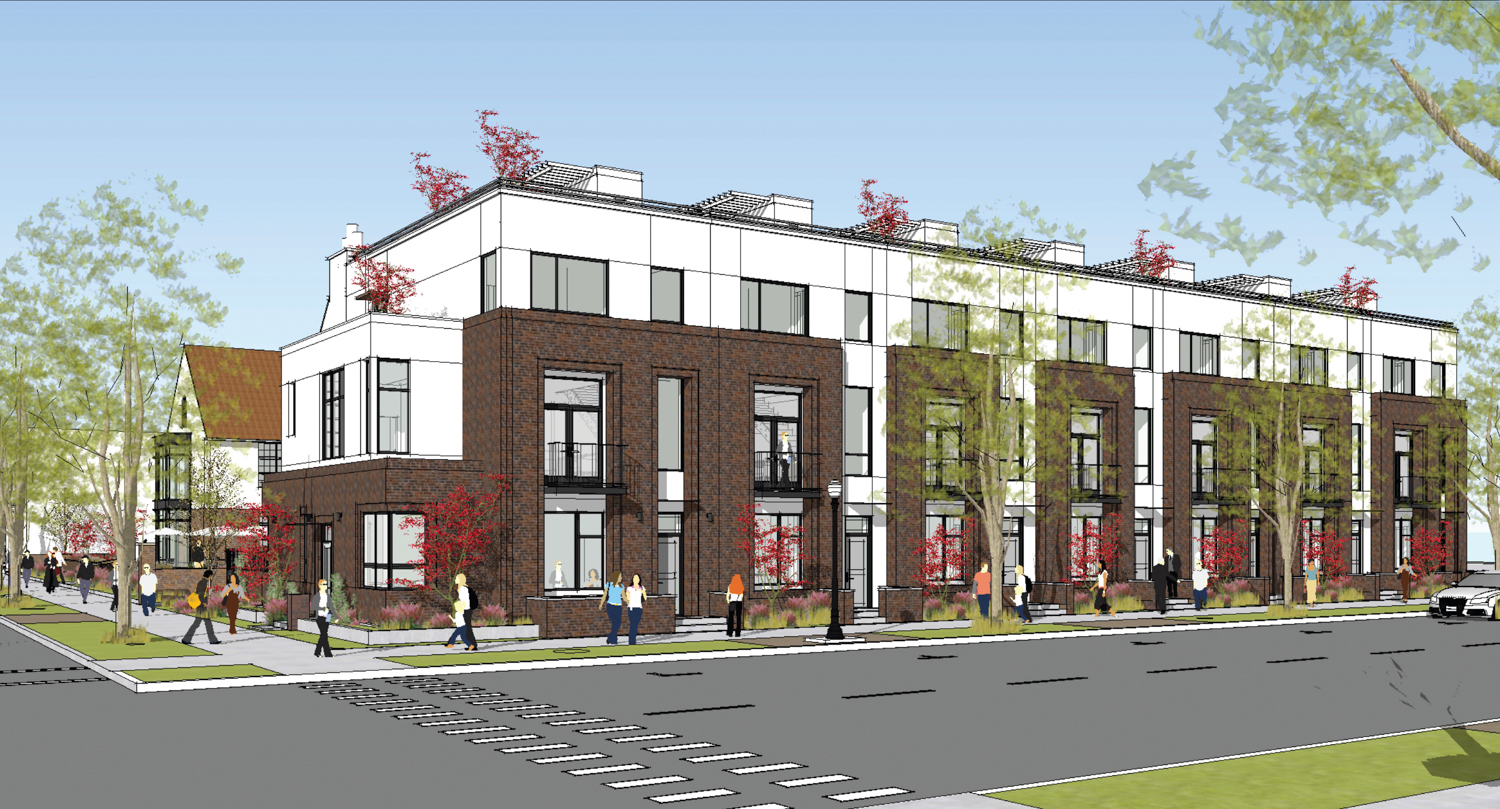
1619 N Street townhomes, rendering by Vrilakas Groen Architects
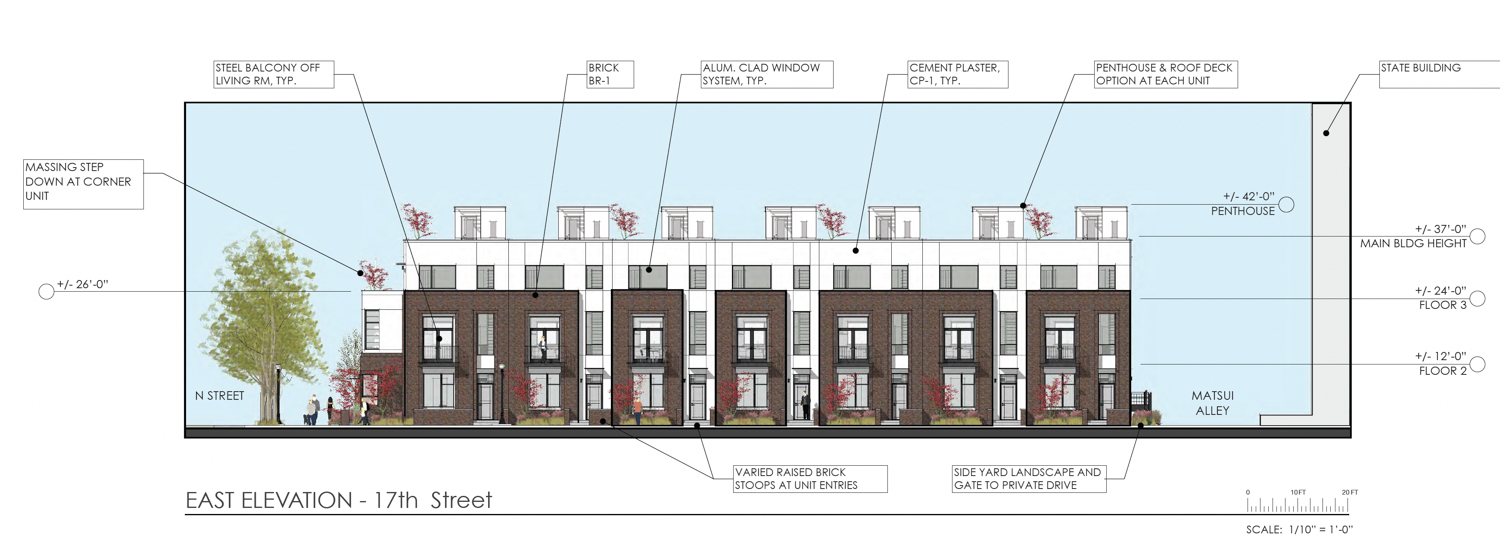
1619 N Street townhouse elevations, rendering by Vrilakas Groen Architects
The seven townhomes will cover .2 acres, each rising 42 feet tall to yield a combined 13,070 square feet. These single-family structures will span between 1,700 and 2,370 square feet, each with a two-car garage. The garages will be accessible through a private drive exiting onto Matsui Alley.
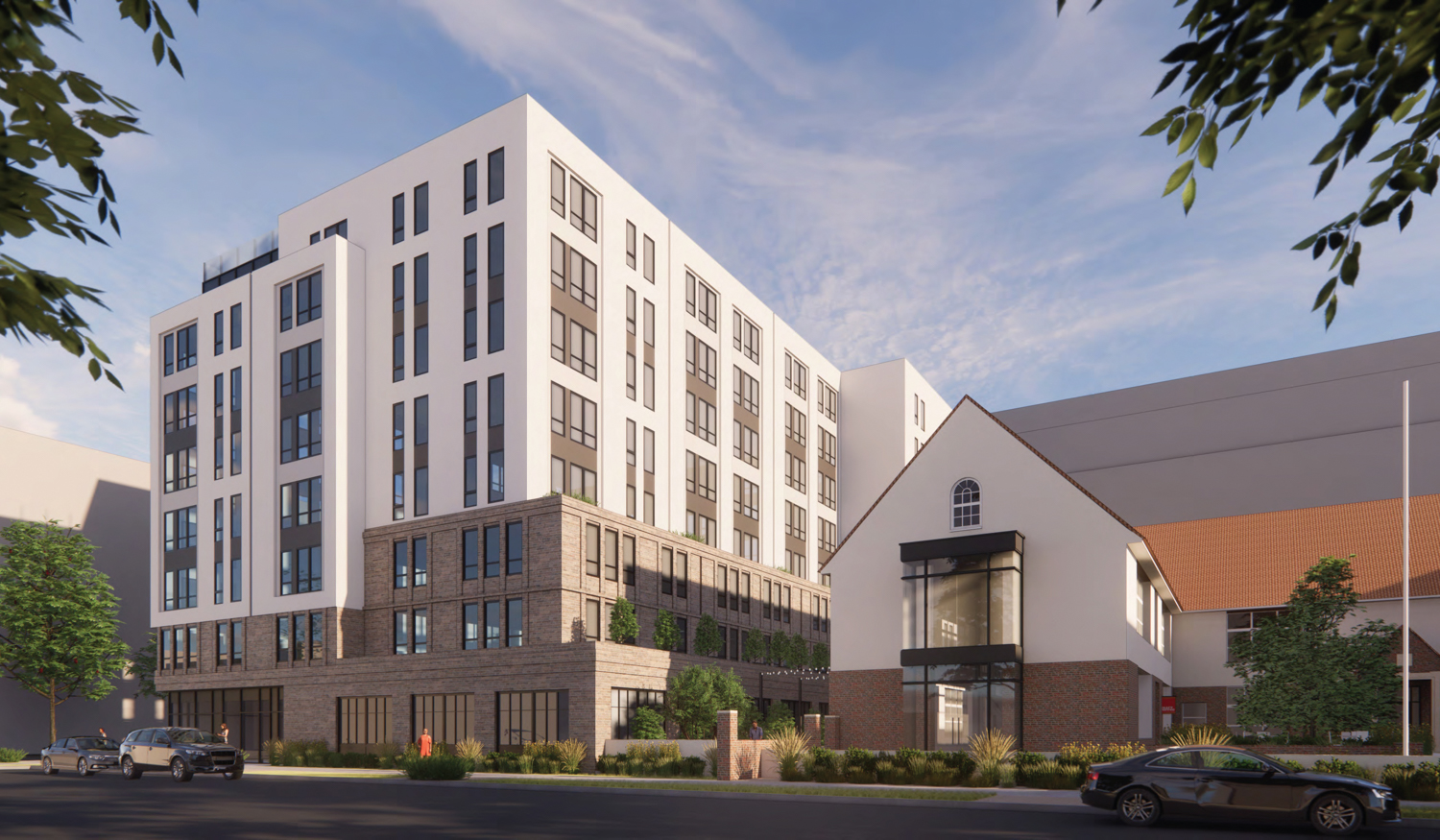
1619 N Street and the Jefferson School, rendering by Vrilakas Groen Architects
The eight-story multi-family building will yield 98,620 square feet with 102 units, averaging between 570 and 1,350 square feet. There will be 17 studios, 58 one-bedroom units, and 27 two-bedroom units. Parking will be included for 43 vehicles.
CBG and MSA will both be consulting as engineering firms.
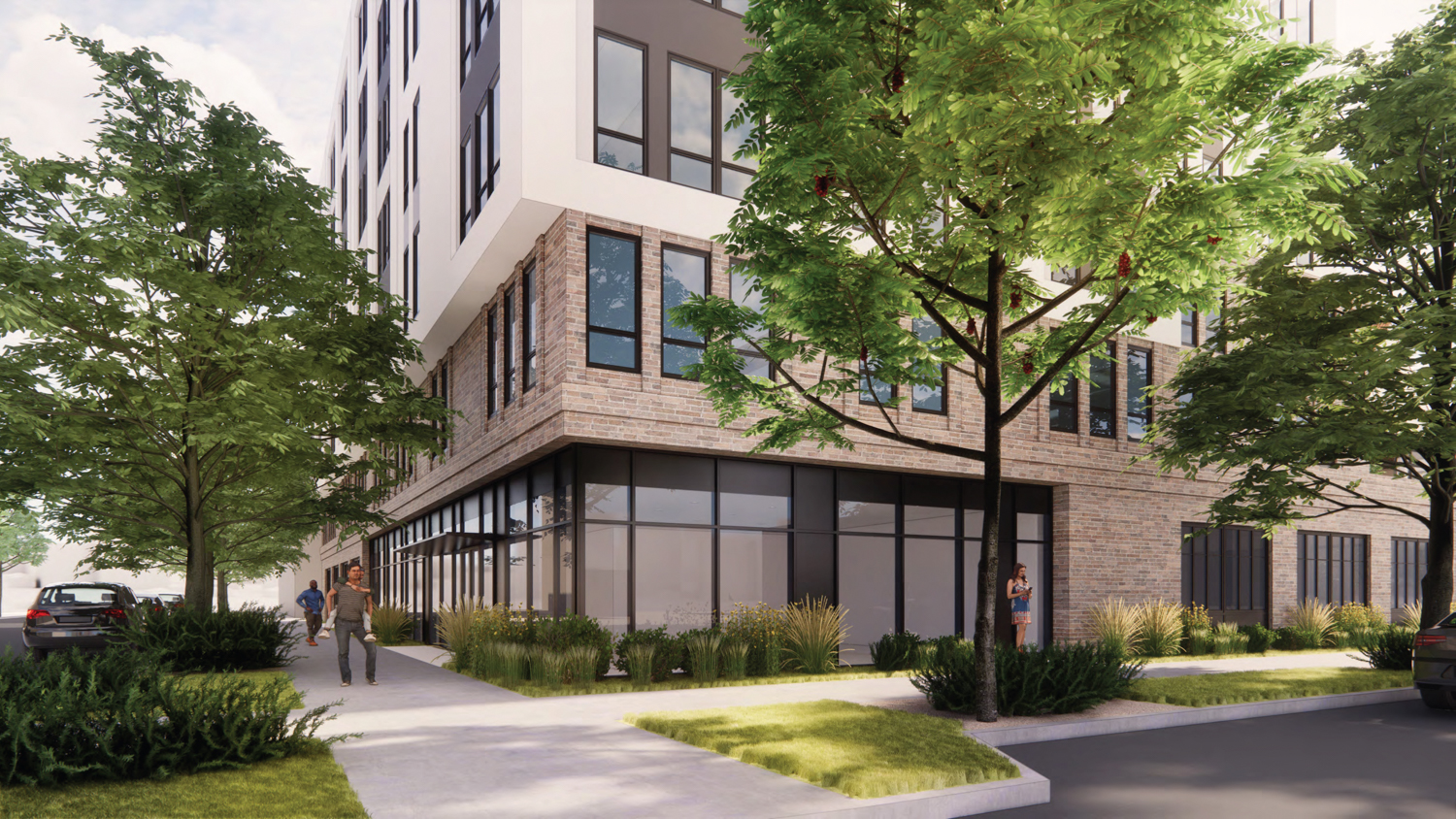
1619 N Street pedestrian activity, rendering by Vrilakas Groen Architects
The development is applying for projection with California Senate Bill 330, titled the Housing Crisis Act of 2019. The legislation prohibits local agencies from rejecting new housing, including affordable housing. It is unclear how many of the 109 units will be priced below the market rate.
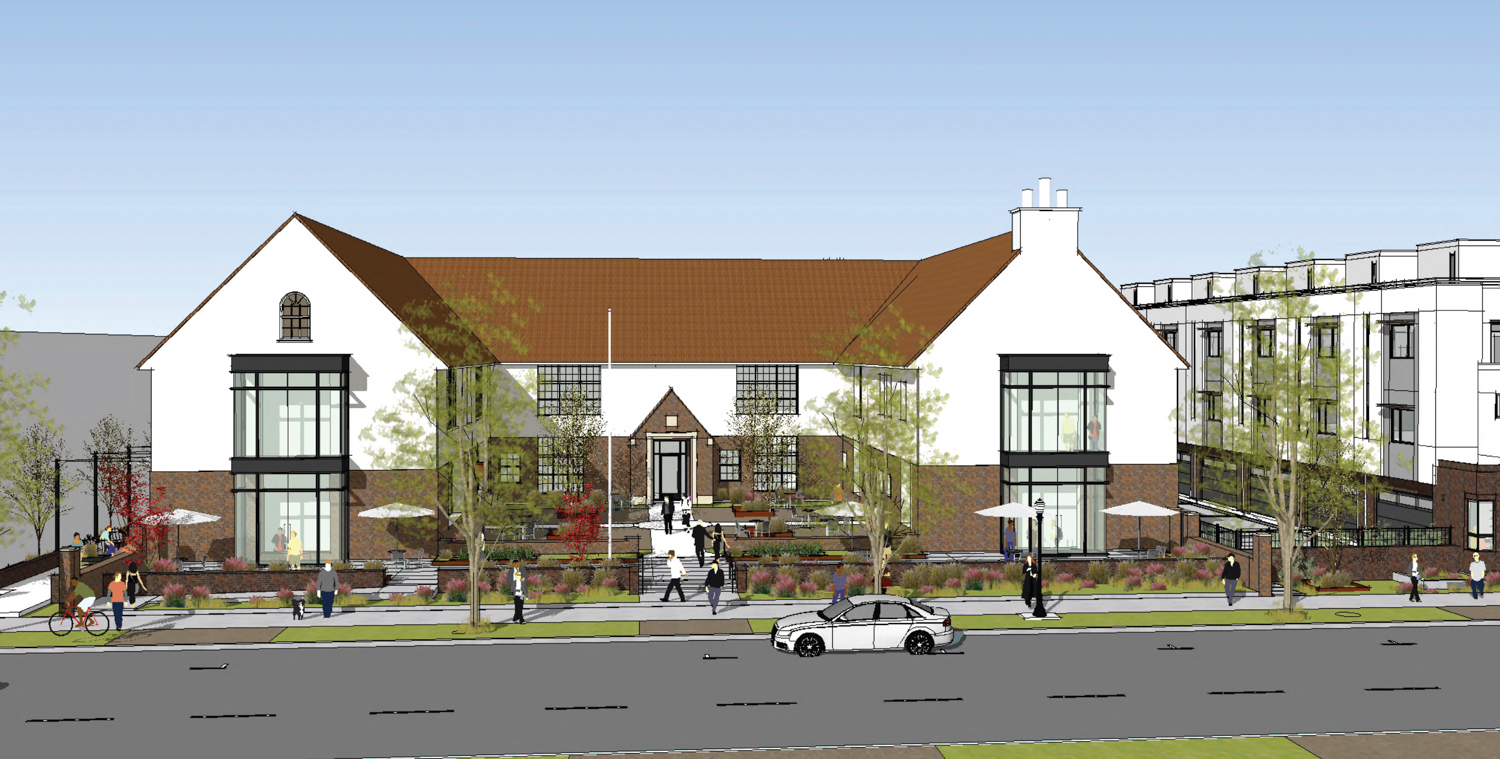
1619 N Street school, rendering by Vrilakas Groen Architects
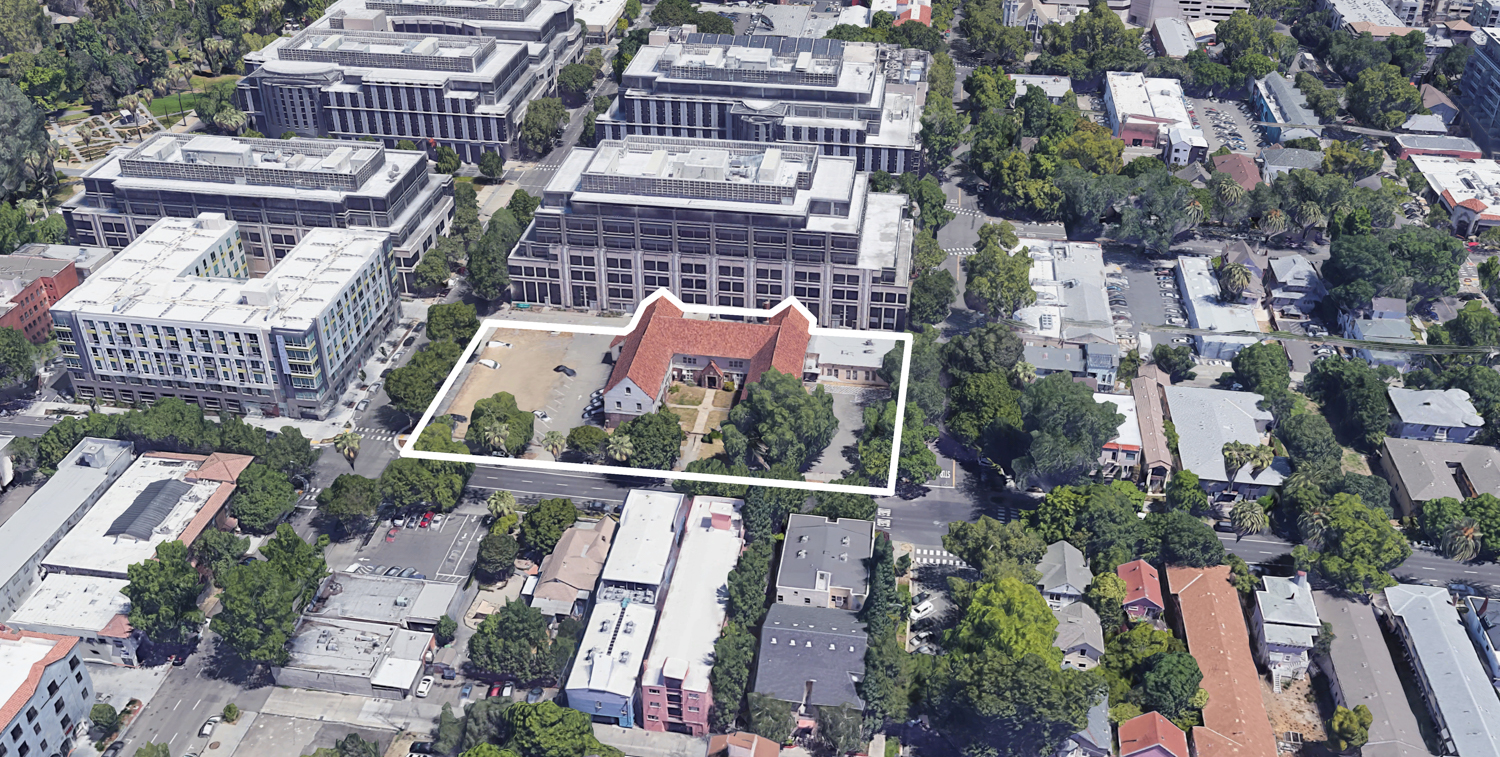
1619 N Street, image courtesy Google Satellite
The property is located between N and L street, by the 16th Street thoroughfare, which divides Midtown and Downtown Sacramento. Residents will be just two blocks away from the California State Capitol Park, a nexus for local and city-wide public transportation.
Subscribe to YIMBY’s daily e-mail
Follow YIMBYgram for real-time photo updates
Like YIMBY on Facebook
Follow YIMBY’s Twitter for the latest in YIMBYnews

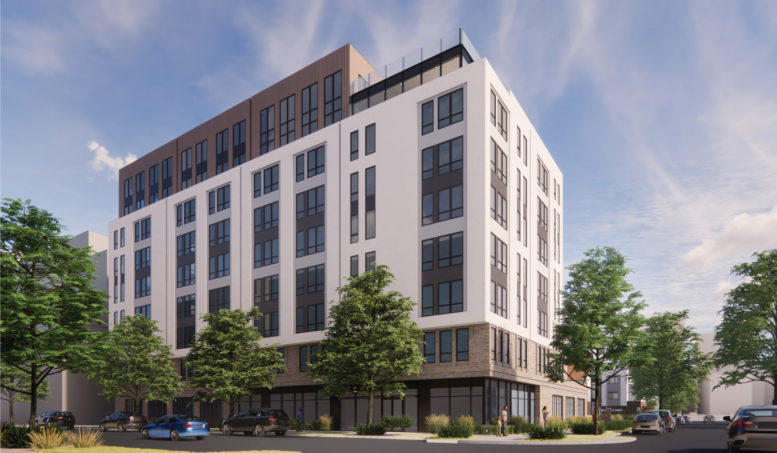


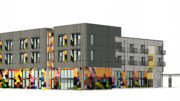

This looks to be a high quality proposal. The reuse of the historic structure is respectful, the development welcomes its urban surroundings. Love it!
Beautiful and well done proposal. Let’s hope everything works out and comes to fruition soon!
It looks like a very nice addition, it would be nice to see it be a little taller maybe from 8 to 10 stories would be nice. Color scheme is nice and works well with the school. Building could be a little more traditional though kind of like the old Francesca apartments that used to be on 12th L street.
Once again, another great urban infill on the 16th corridor in midtown. Its the perfect size, while some want it taller or bigger, this I feel is the appropriate size. The resuse of the historic structure as someone stated in the comment board is well done. I used to drive pass this lot everyday to work, lots of auto and foot traffic in a vibrant area with lots of retail and is already pretty dense. Hoping to see this built soon!
While Vrlakis/Groen have very attractive designs, this is yet another building that brings a ton of new units with wholly inadequate parking (102 units in the tower with 129 bedrooms and parking for only 43 vehicles) to a part of town where no parking is available. Many other large recent projects have little or near-zero parking (we were on a waiting list for 24 months to get a parking slot nearby), yet serve mostly high-income residents with cars. When the nearby renovated and expanded convention center reopens, it will be a parking disaster. Good intentions run amok.