New permits have been filed for 67 Belcher Street, a distinctive residential proposal for The Castro in San Francisco. The five-story development will now add 31 new homes to the city, including some affordable units. Stanley Saitowitz | Natoma Architects, is responsible for the design.
The new filing shows unit sizes will be increased at the expense of five apartments. Instead of 36 units, the 31 units will be a single one-bedroom unit, 19 two-bedroom units, and 11 three-bedroom units. Still, the property will include three affordable units on-site for residents earning between 55-80% of the Area Median Income.
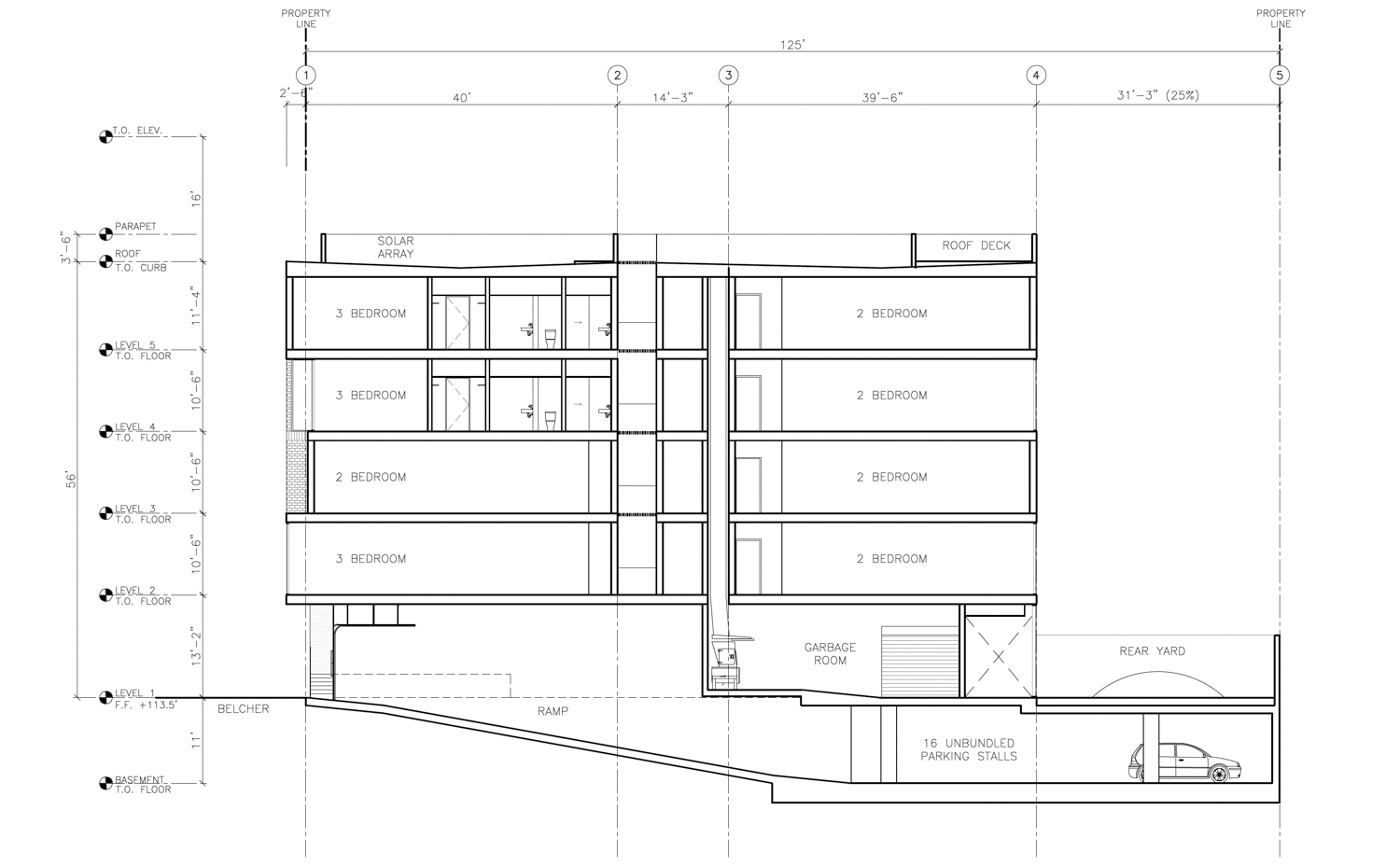
67 Belcher Street vertical elevation with parking quantity inaccurately labeled, design by Stanley Saitowitz | Natoma Architects
The 56-foot tall structure will yield 54,500 square feet with 35,240 square feet for residential use, 3,500 square feet for amenities, and 7,600 square feet for the 15-car basement garage. A room will also be included for 31 bicycles.
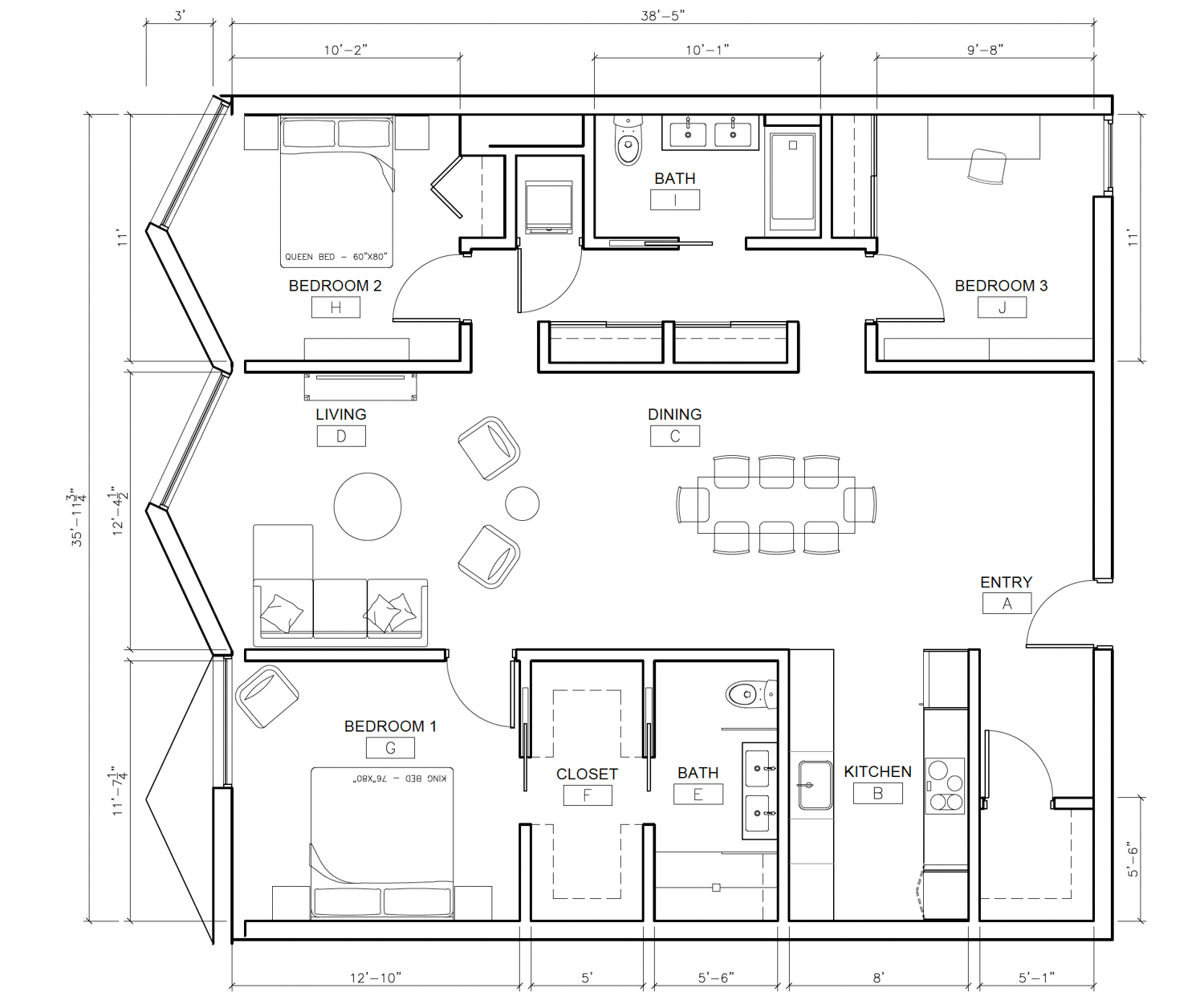
Typical three-bedroom floor plan in 67 Belcher Street, design by Stanley Saitowitz | Natoma Architects
A common yard and rooftop will contribute to the 4,250 square feet of common open space on site. Parking will be included for 15 vehicles within the 7,600 square foot subterranean garage. Three of the units will be affordable. Thanks to the inclusion of below-market-rate housing, the project received a density bonus of nearly 50%, increasing from 21 to 31 units. Density Bonus waivers are being applied for height limits, exposure, and rear yard height controls.
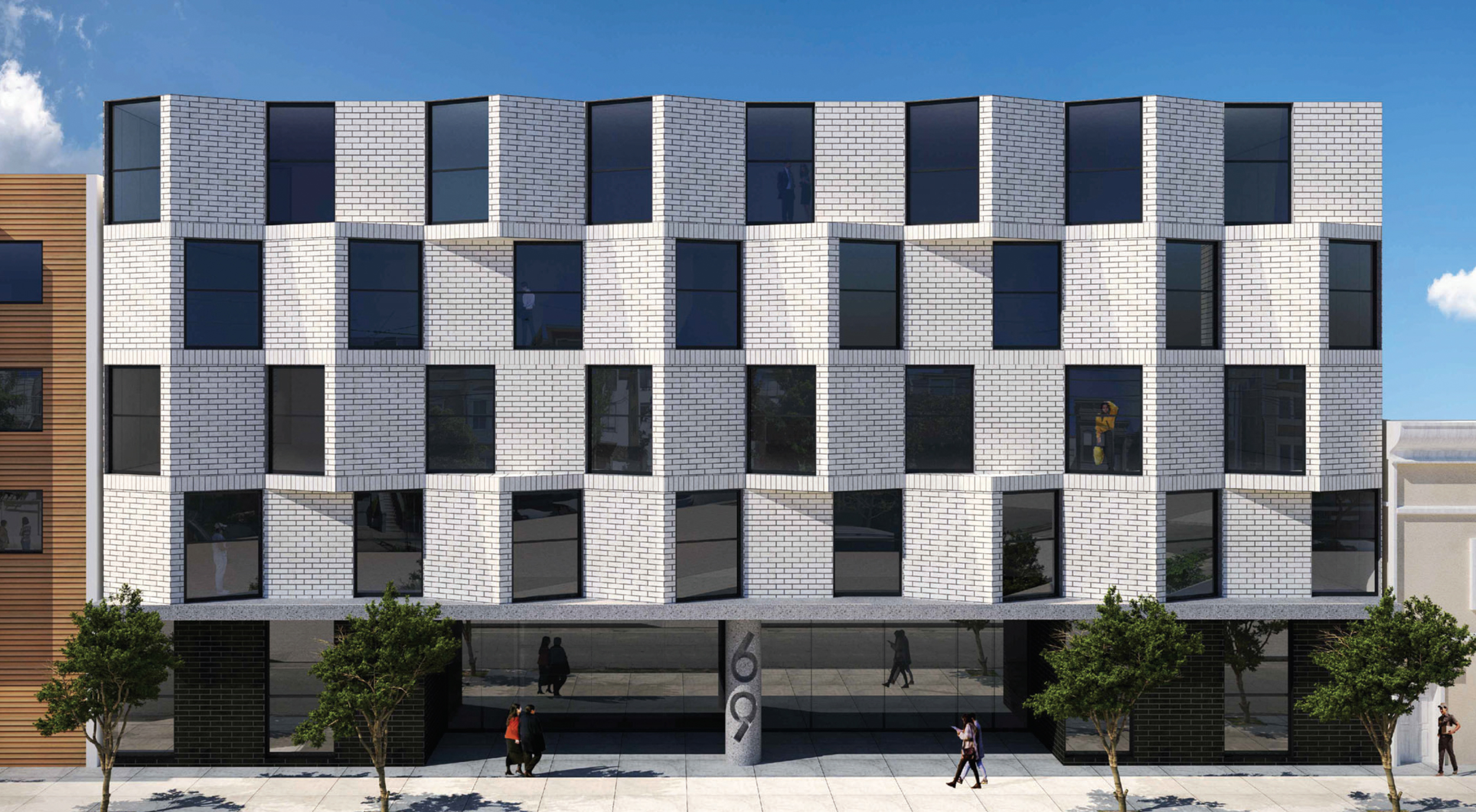
67-69 Belcher Street elevation, rendering by Stanley Saitowitz | Natoma Architects
The design, by Stanley Saitowitz | Natoma Architects, infuses modern translation to the city’s historic architectural vernacular. The Bay Windows, a staple across the city, will be staggered in a flickering pattern to enhance the existing urban fabric and preserve unit-to-unit privacy. A lightwell is also to be included for the benefit of 55 Belcher Street.
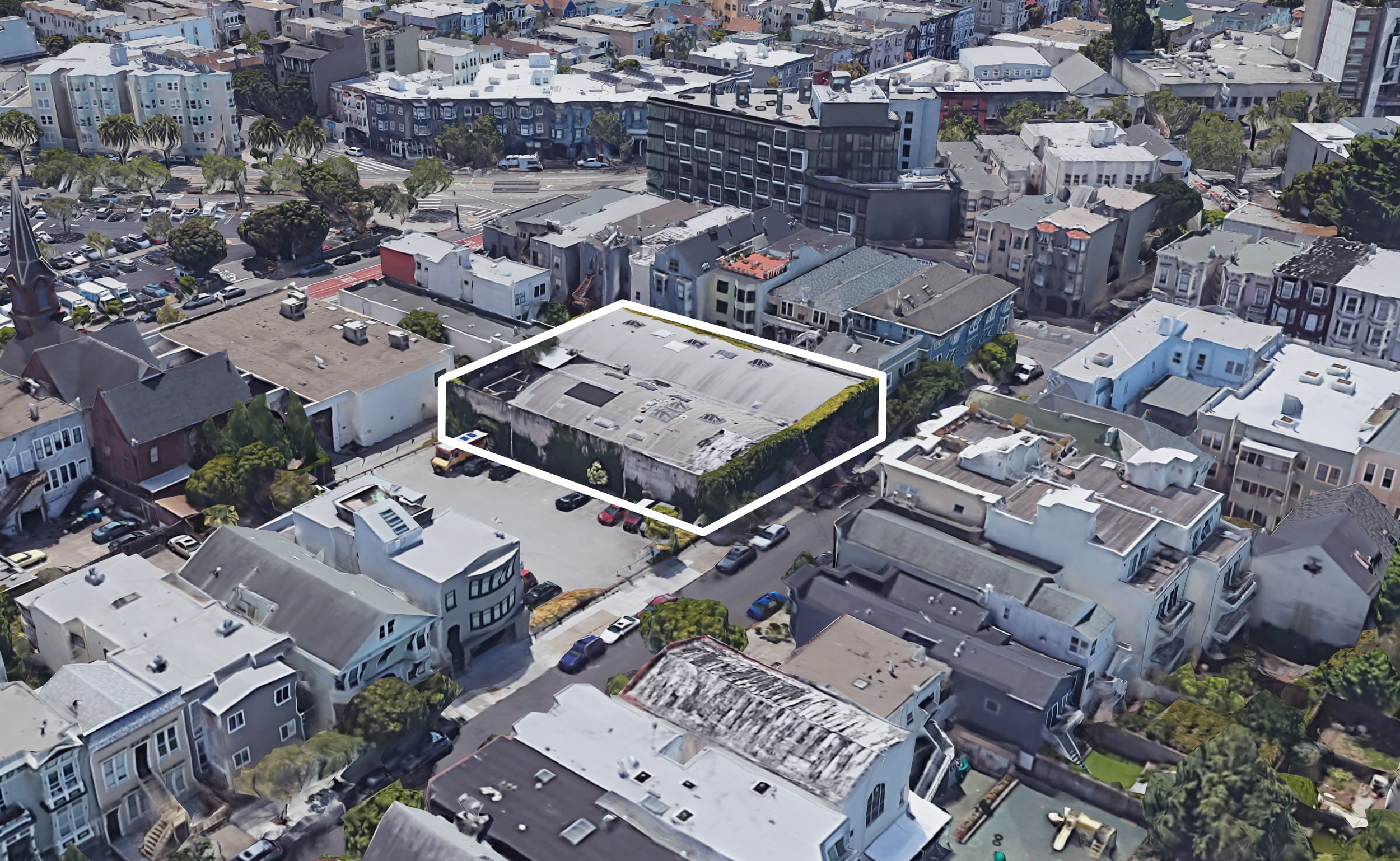
67-69 Belcher Street aerial view, image via Google Satellite
Facing the sidewalk from 67 Belcher Street will be the building lobby and lounge space, the garage entrance, and two two-bedroom units.
The property is located in a transit-rich corner of the city, serviced by Muni buses and light rail. A plethora of local shops, grocers, and entertainment options are also well within walking distance.
The property last sold in 2016 for $9.3 million, while the construction job will cost $6 million. Durkin Inc. is the project sponsor, operating through 67-69 Belcher Street LLC.
Subscribe to YIMBY’s daily e-mail
Follow YIMBYgram for real-time photo updates
Like YIMBY on Facebook
Follow YIMBY’s Twitter for the latest in YIMBYnews

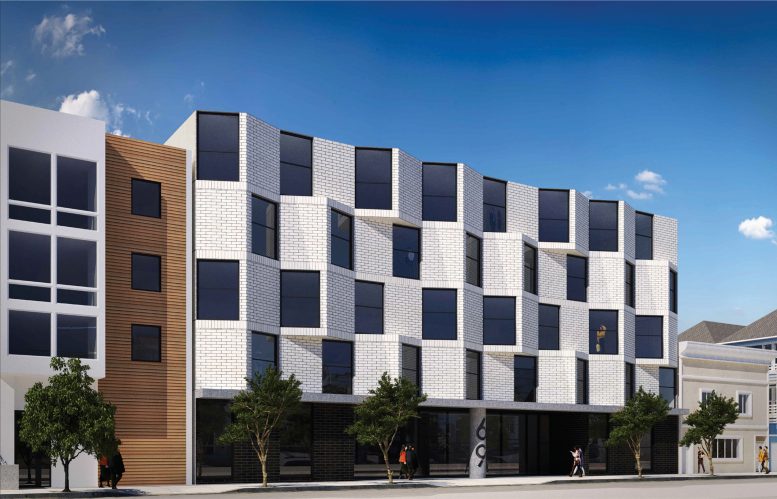




An incredibly decent plan with ample space and storage. I’d for give the building not having a parapet…..but, why do the two main bedrooms have walls that don’t fully enclose their spaces stopping short of the exterior wall? Is that a SS drawing convention or a plan quirk?
Good design, with so many public transportation options, why waste so much money and space (7600 sg feet) on unnecessary items, cars.
If you had a car you’d think/feel differently.
Pretty horrendous street level experience IMO but nicely done overall—esp given Saitowitz’s natural inclinations.